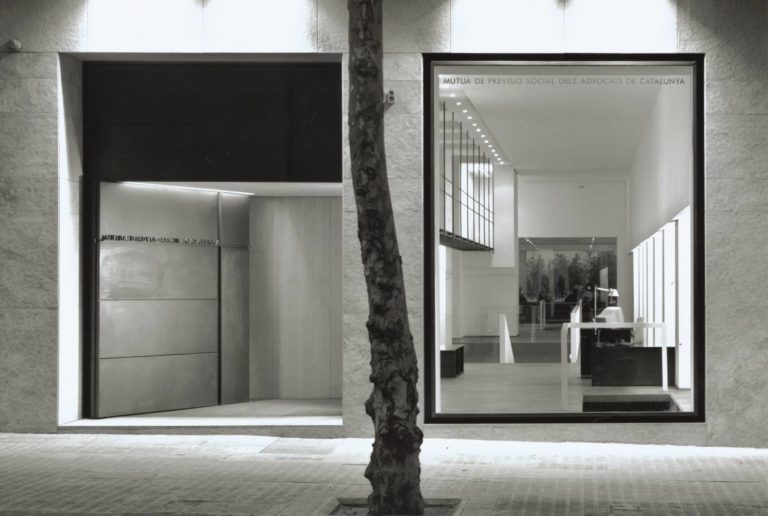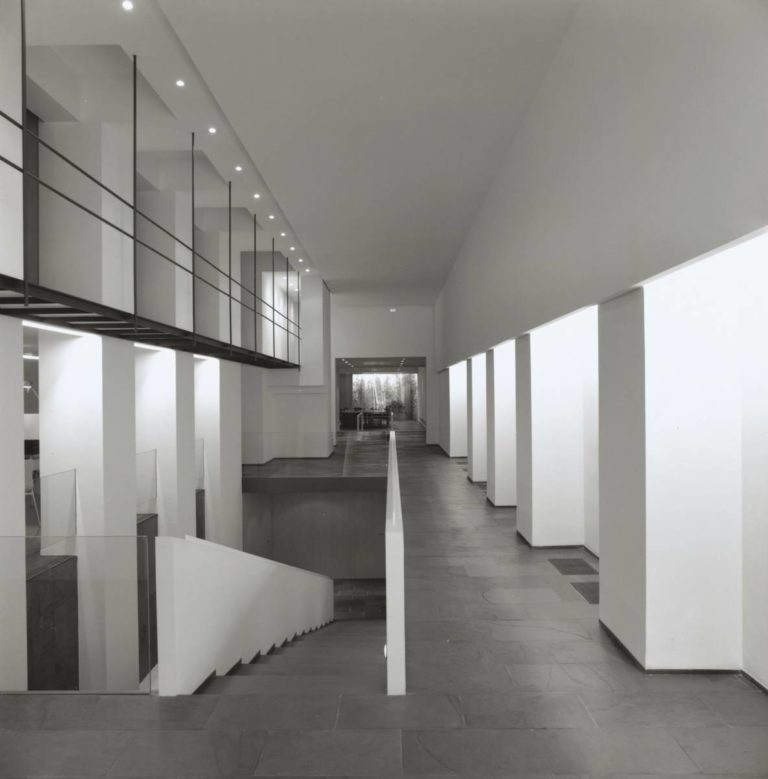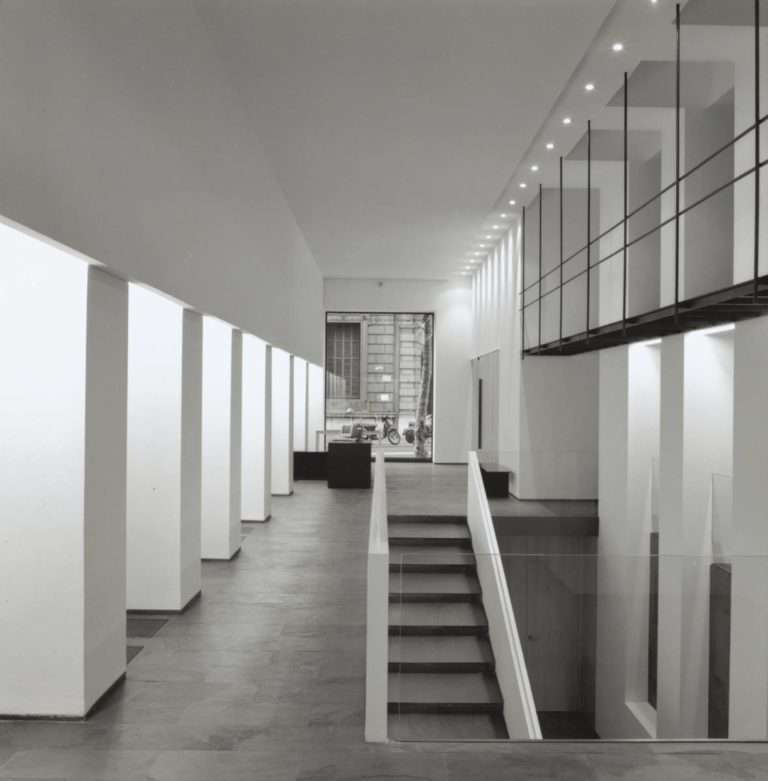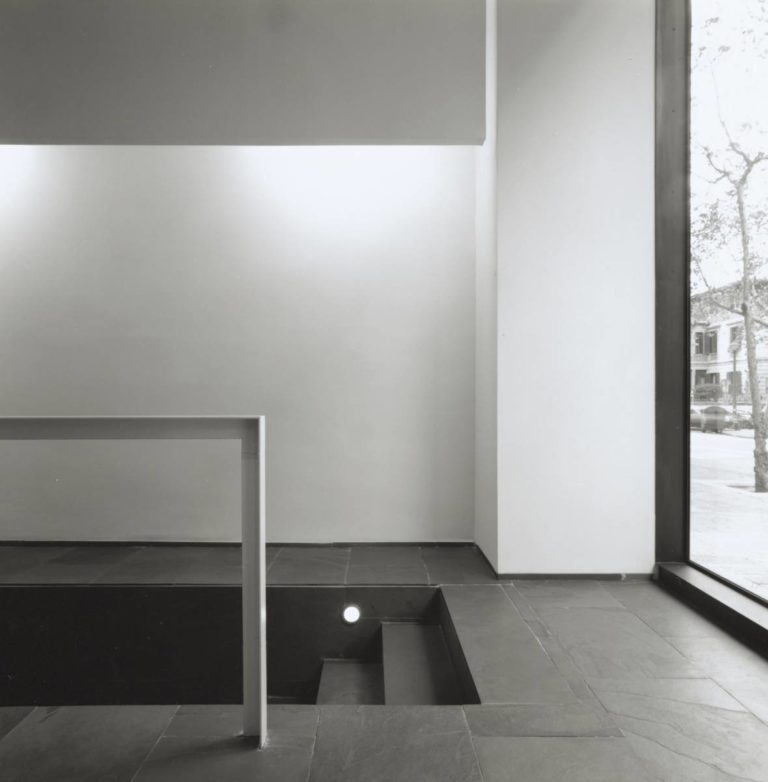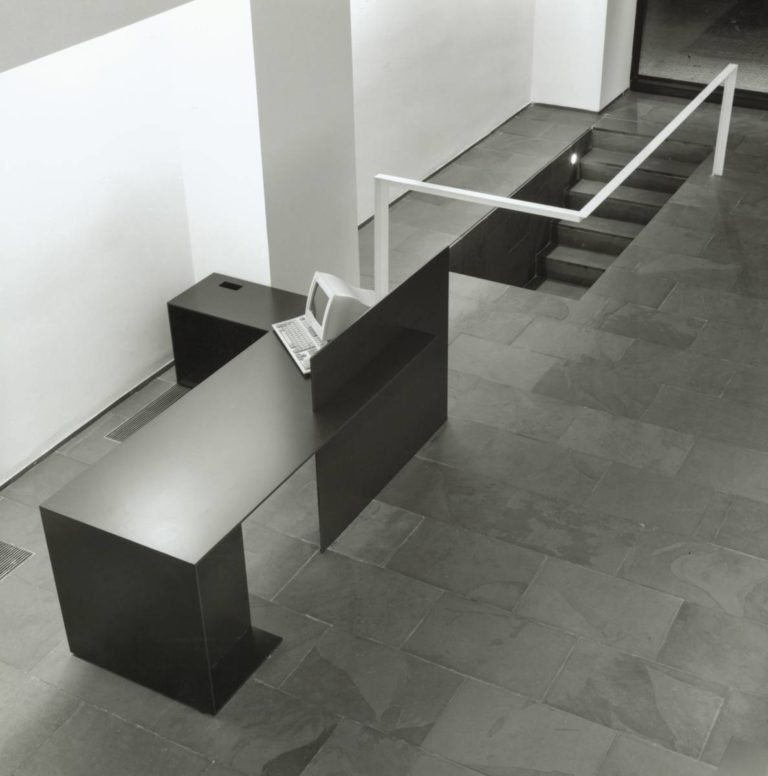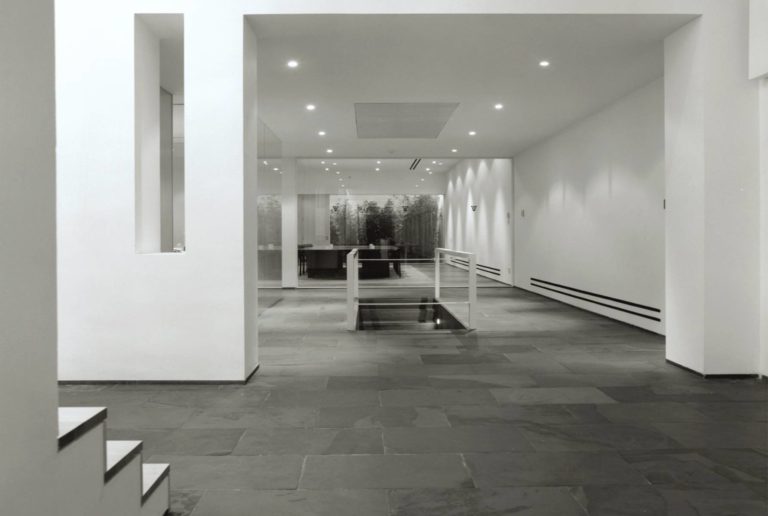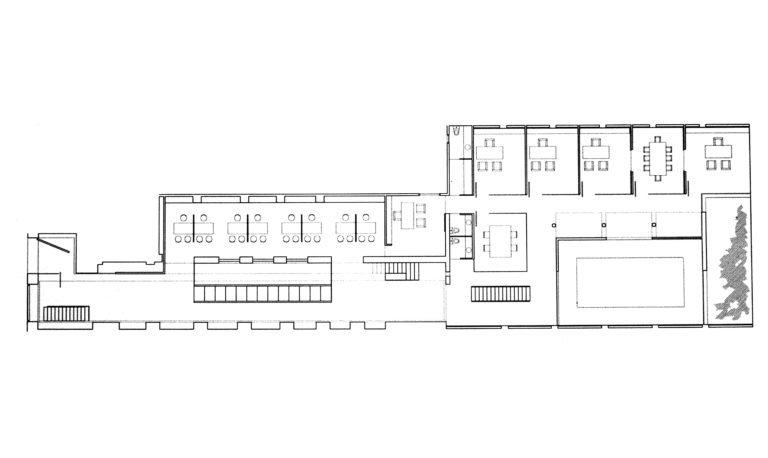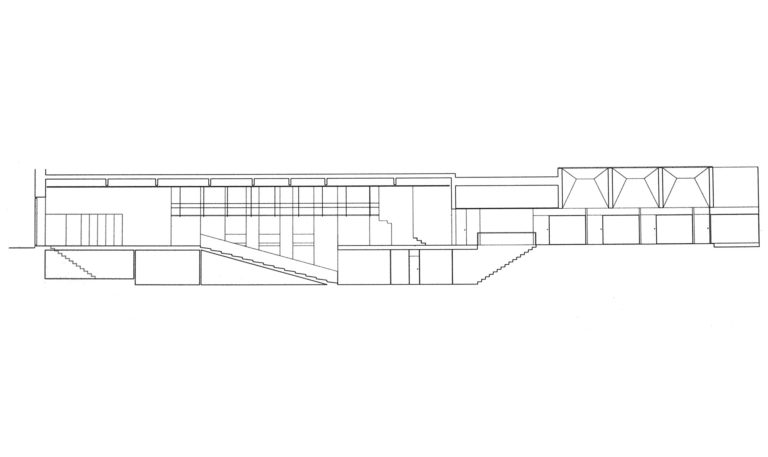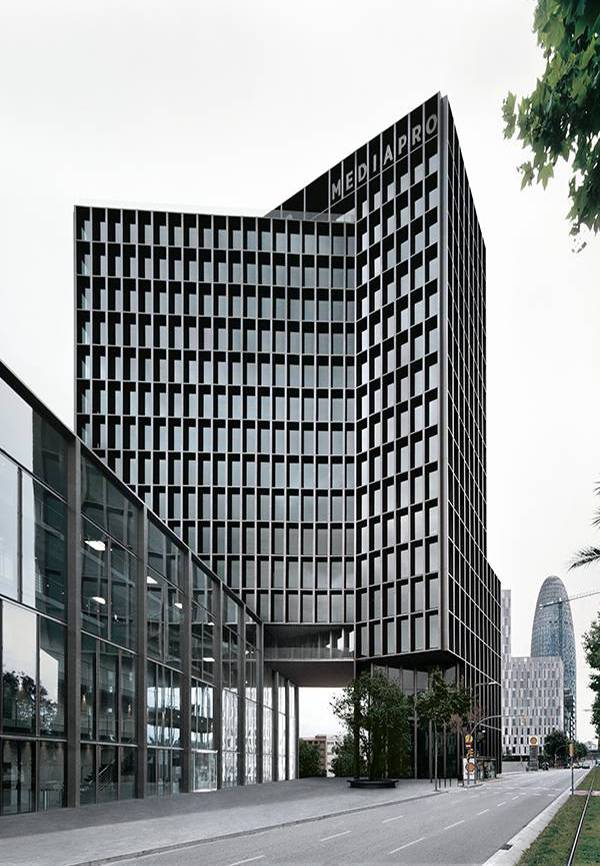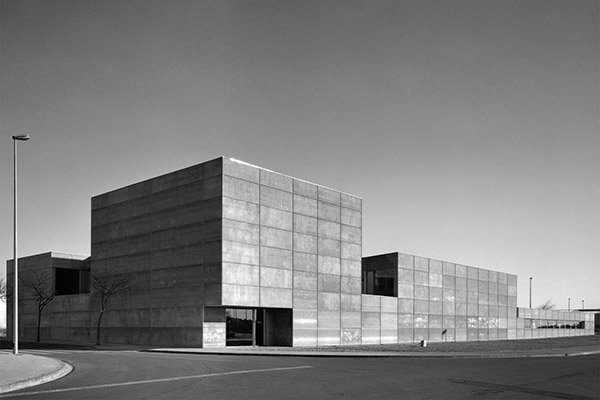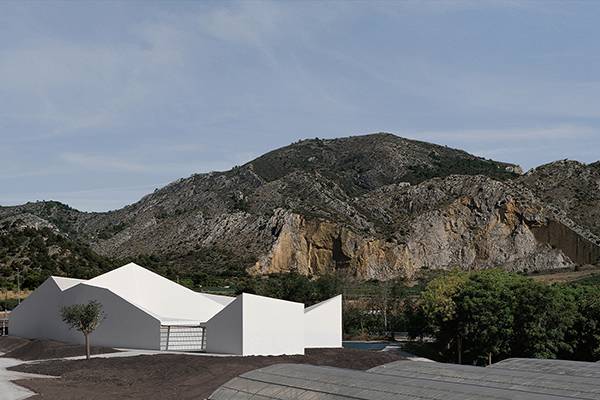Lawyers Association of Catalunya
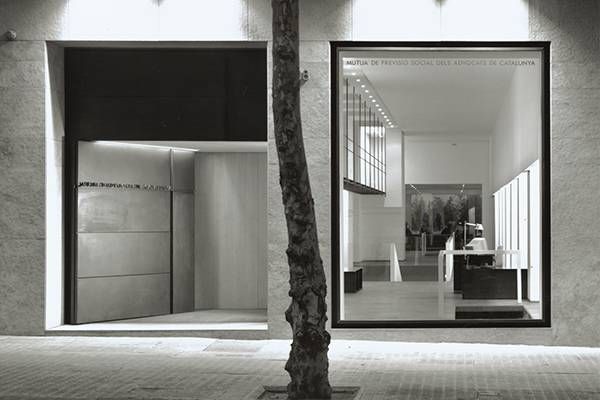
Lawyers Association of Catalunya
The existing site is located en calle Lauria 106, near the Colegio de Abogados. It consists of a ground floor, a low-height partial basement level, and a small attic space with occupancy problems because of the presence of structural members (girders and beams). The site is 50 m. deep, narrow, with little exposure to the street, and lacking intermediate courtyards.
The project proposes an intervention limited in size, but radically changing the spatial perception of the existing site. The project also attempts to optimize the use of the different spaces, organizing the various activities into different zones within the building. The most radical intervention is located in the central area. It consists of a 9,5 x 3 m opening in the floor, which allows visual and spatial communication between the persons on the entrance level and those in the area of medical consultation on the lower level. A small excavation allows the floor to ceiling height required by code (2,5 m) to be achieved. This spatial void creates a visual connection between the archive in the attic and the break area, connected by a suspended walkway.
This intervention creates a triple height space that gathers the circulation elements: the stair-ramp, corridors, stairs, and walkways, all of which allow visual communication between the areas of client services, work areas, the conference area, and the archive. Finally, in the rear of the project, the administrative department and the main meeting room are located. They face the interior of the block and are illuminated by large skylights. At the back of the site, the administrative departments open into a courtyard in order to optimise their lighting and comfort conditions.
