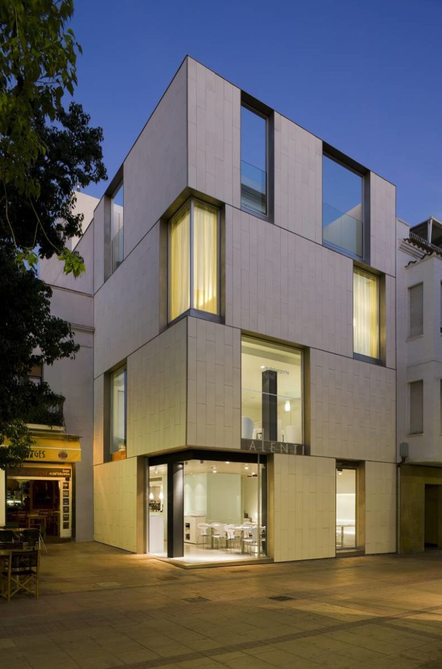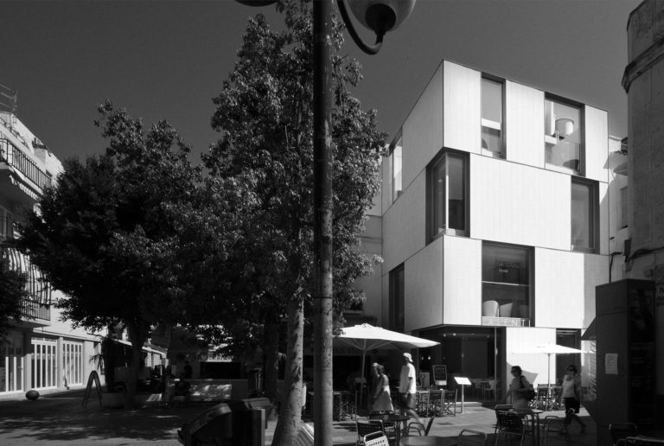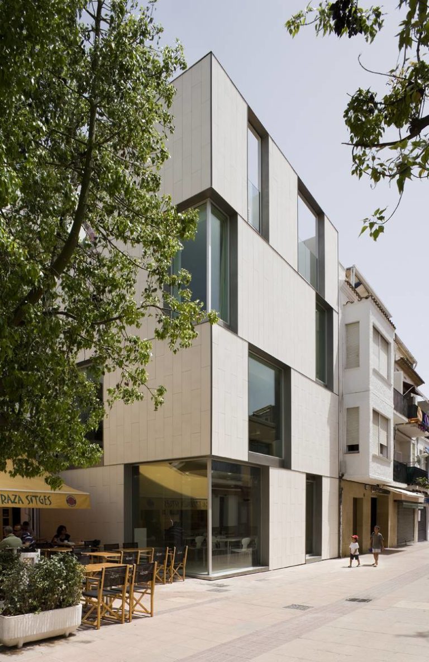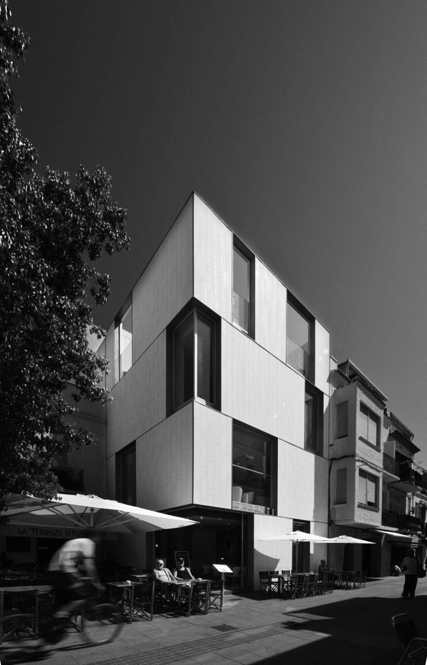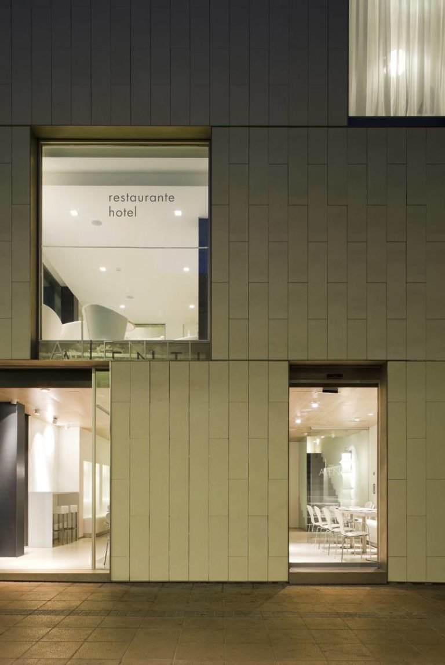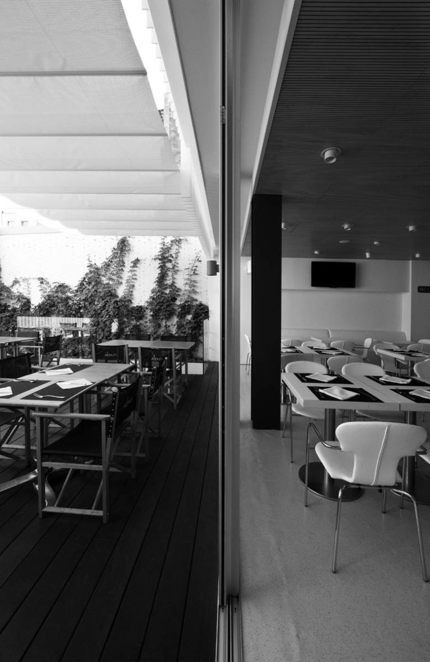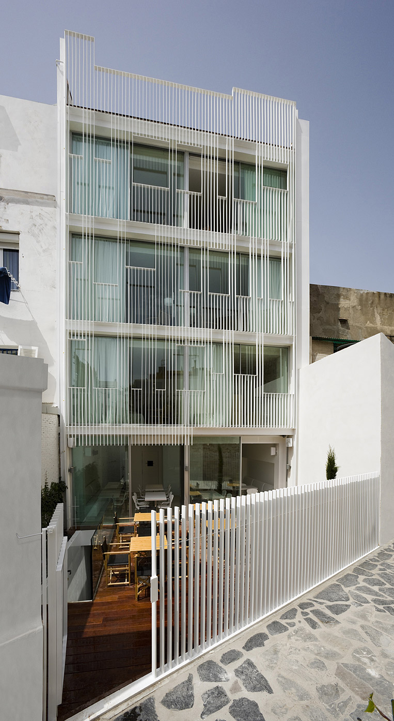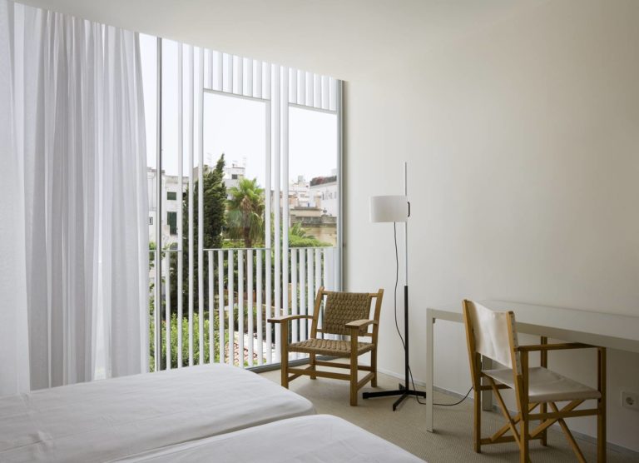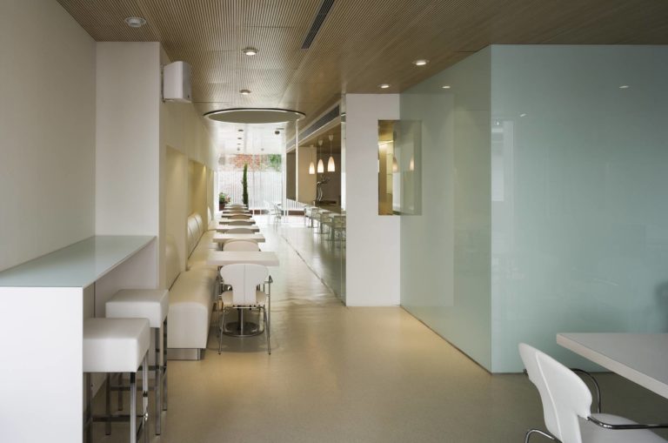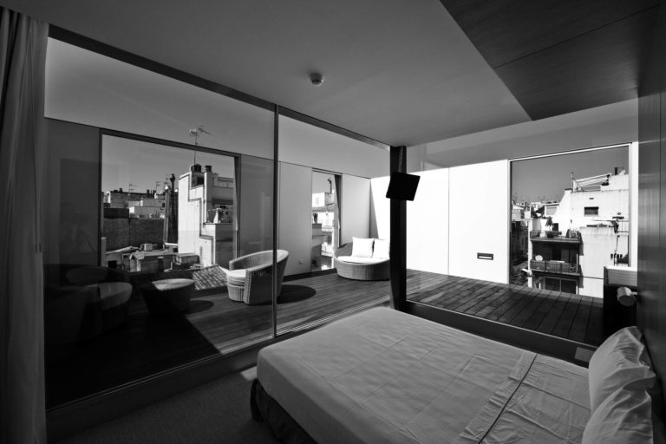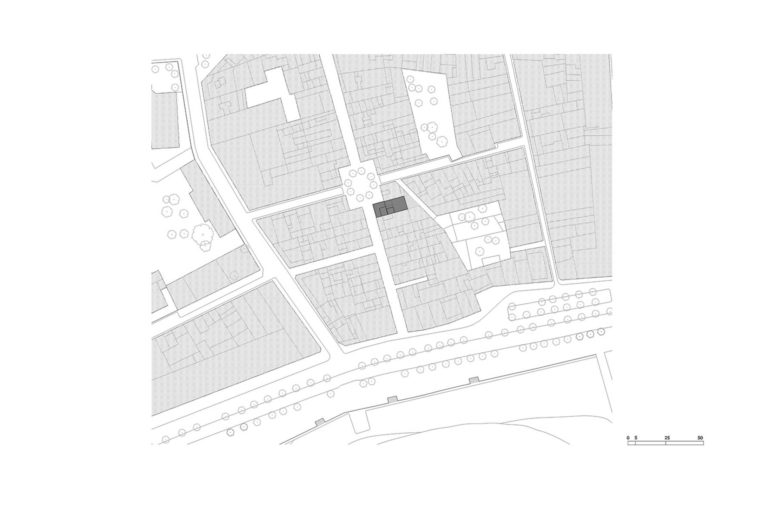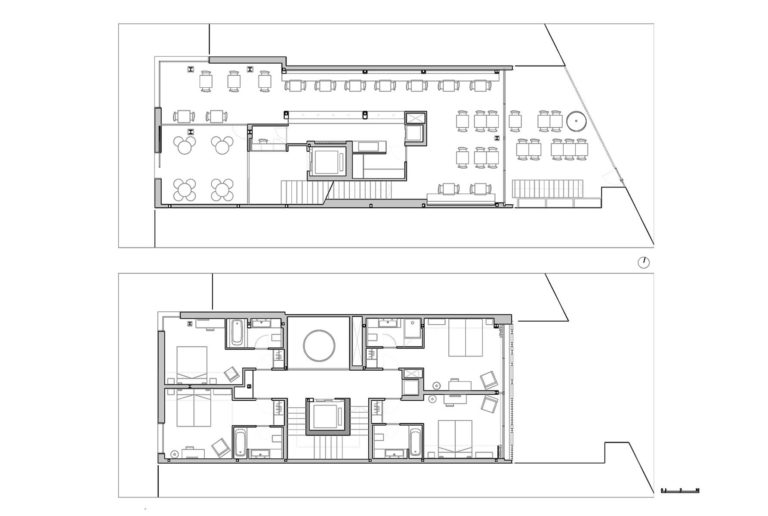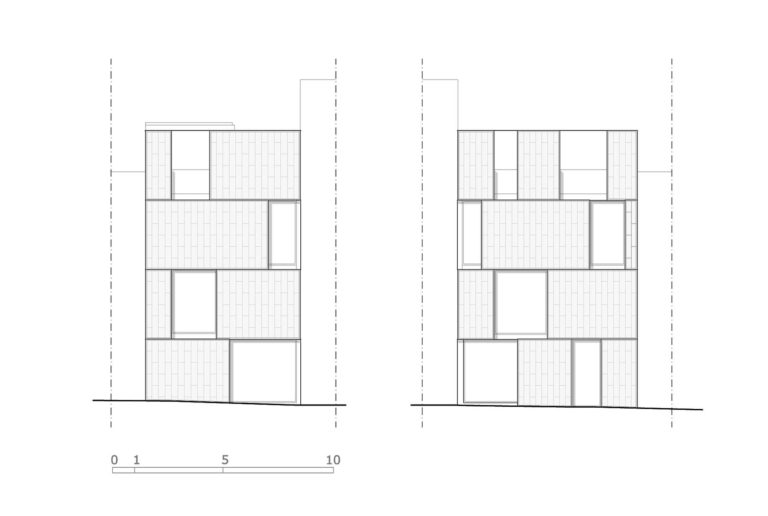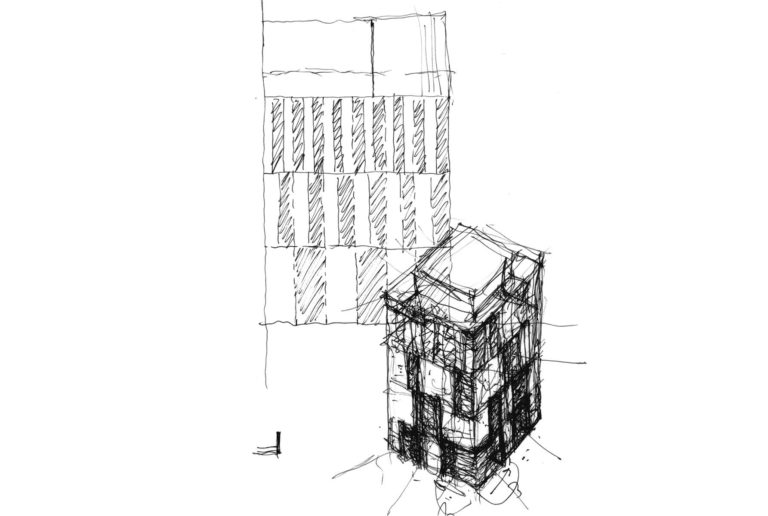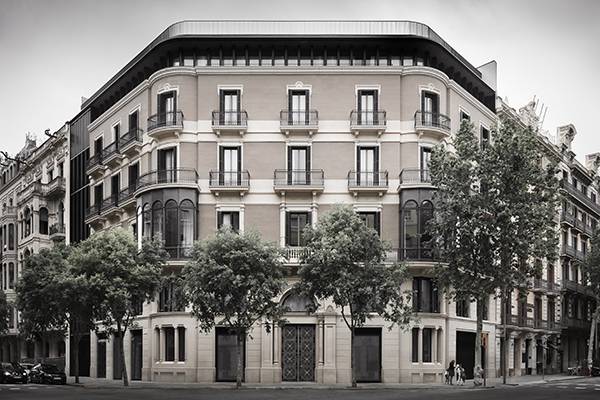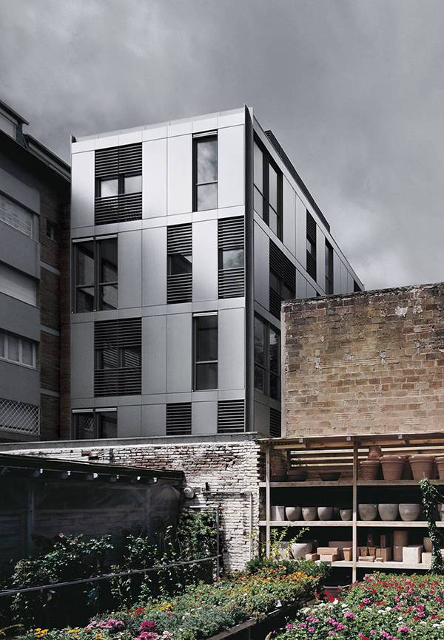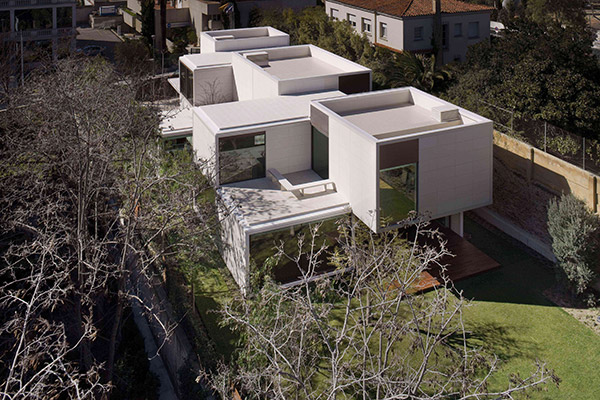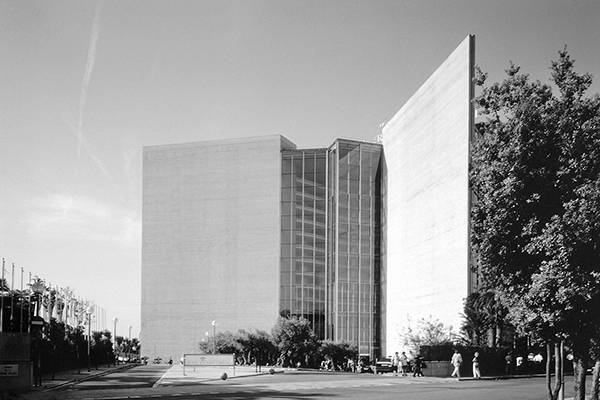Alenti Hotel
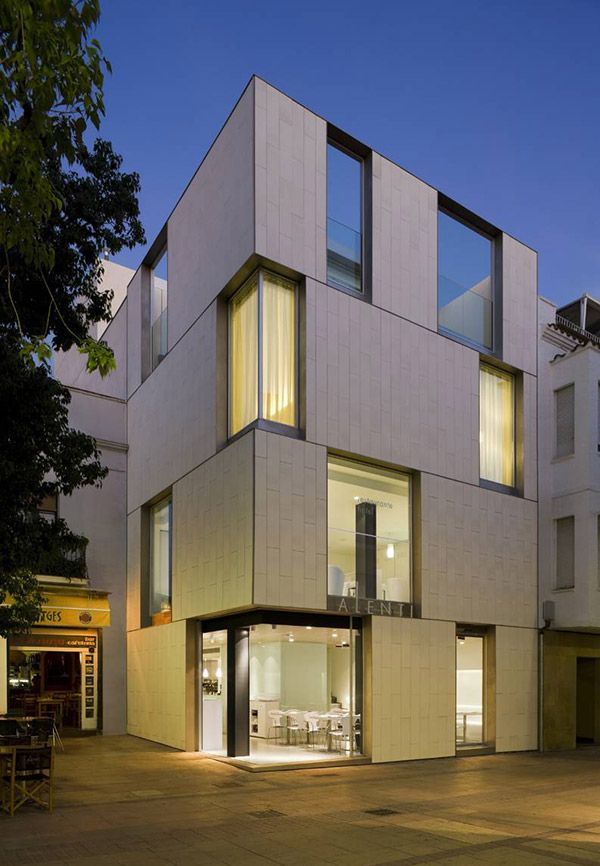
Alenti Hotel
The building is sited in a square in the old part of the town of Sitges, a part of the urban nucleus consisting of a mass of irregular, narrow streets with low, narrow-fronted houses.
The design of the Hotel Alenti on the corner of Plaza Industria and Calle Primero de Mayo in Sitges stems from the need to construct a contemporary building that takes account of Mediterranean tradition and the vernacular architecture of the location. It gentrifies public space and reinforces the corner site by drawing on a plastic combination of openings and voids, reflections and transparencies.
The building unfolds on a ground floor and three further floors. On the ground floor, with access via the Plaza Industria, there is the restaurant and hotel reception, all the services being consigned to the basement floor. On the upper floors a central core provides access to a lounge and nine bedrooms with bath.
The building makes itself apparent to the outside by means of three facades. The rear one, consisting of a lattice-like skin of intermittent white profiles, leaving spaces for visitors to lean out over narrow balconies, is suspended over an interior patio. The other two facades on the square and the street, no longer understood as skins but as a single referent volumetry, interpret in a modern way the intrinsic conditions of the regulations in force in this area: the vertical proportion of spaces and the utilization of unpolished, light-colored stone.
The facade is strictly rigorous in the resolution of the window-frame components, as well as in the delivery of the building against the ground and its crest against the sky.
The building attempts to improve the urban landscape, concealing elements that distort the skyline of the square. This intervention protects the values of the tradition and culture of the place by striking up a dialog with modernity and what is lasting over time.
