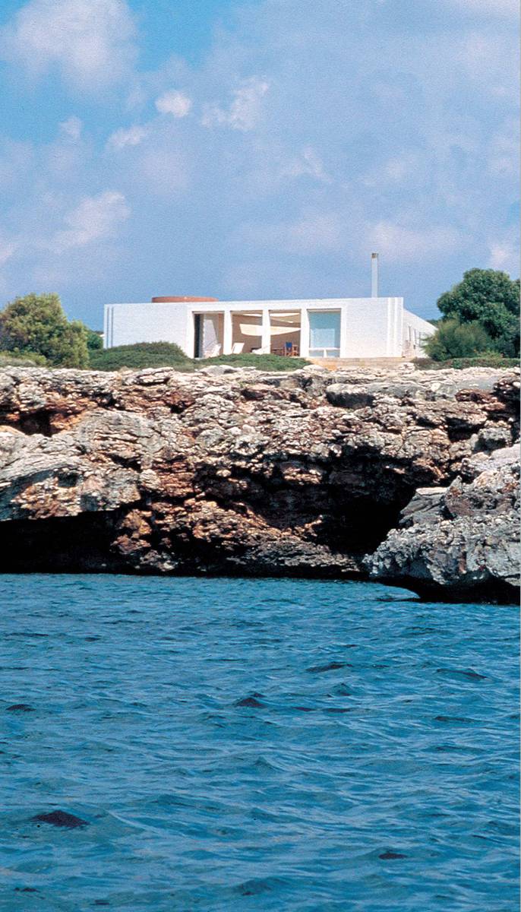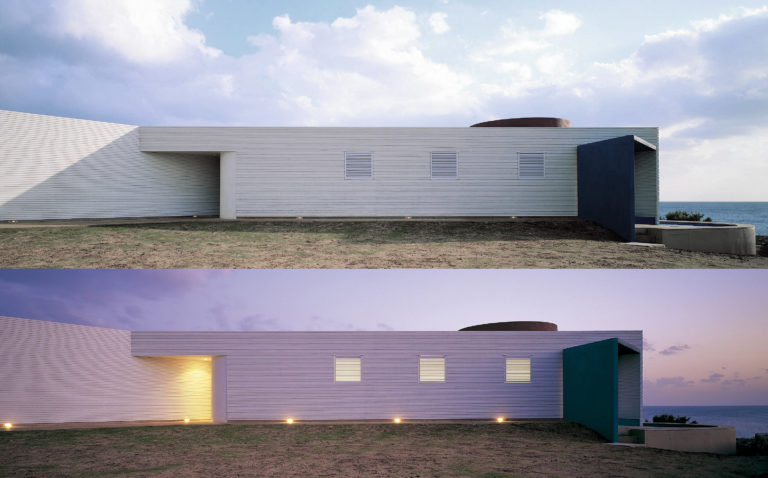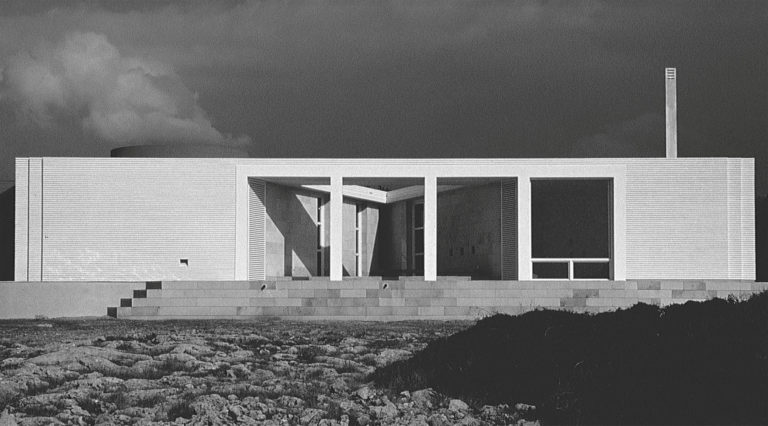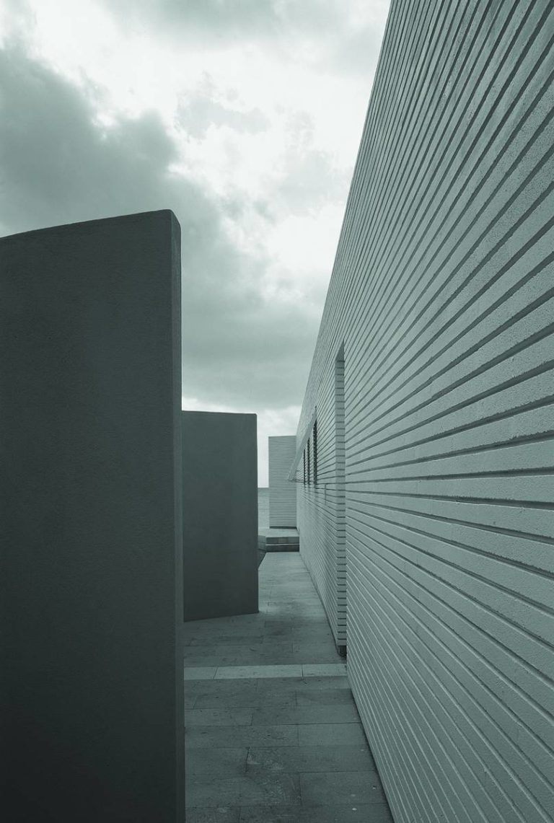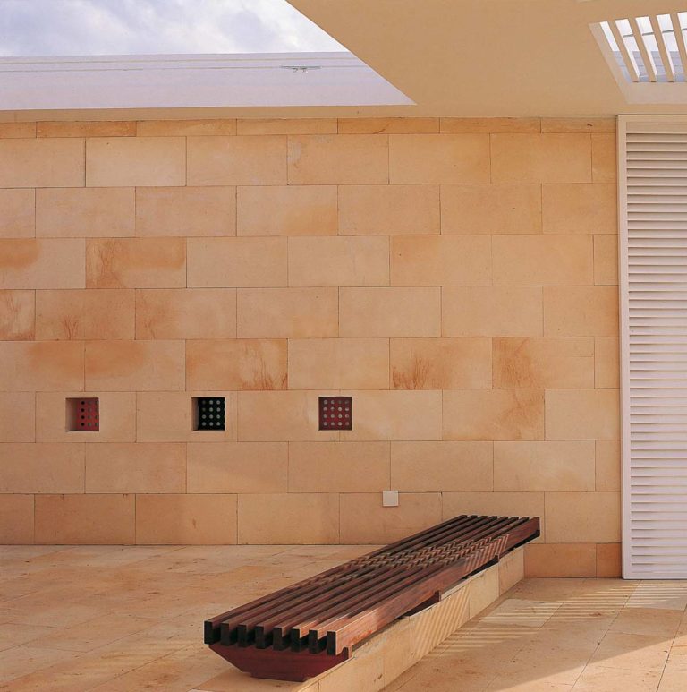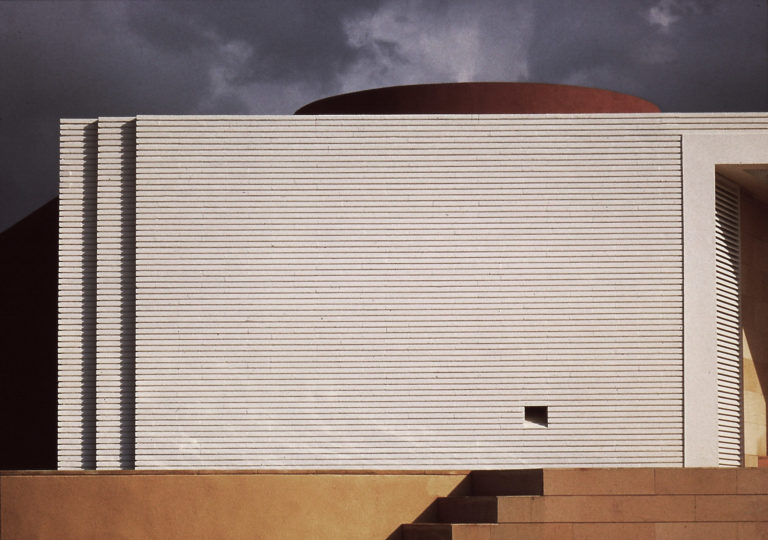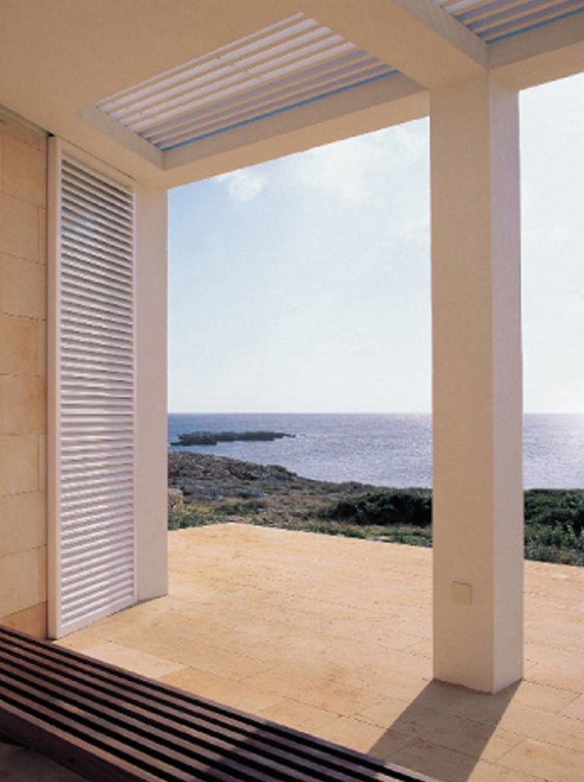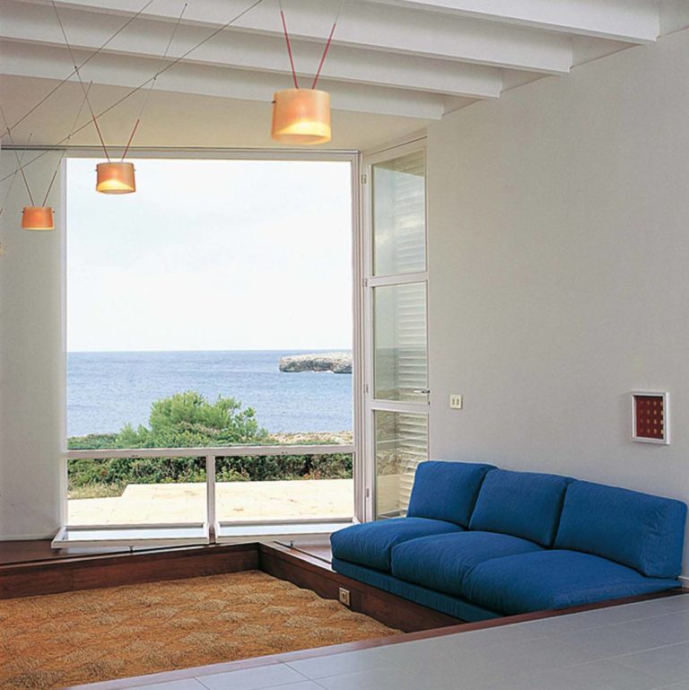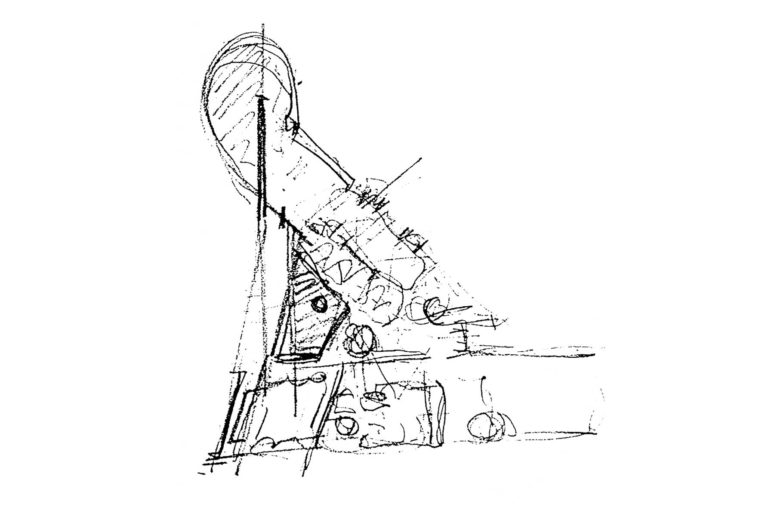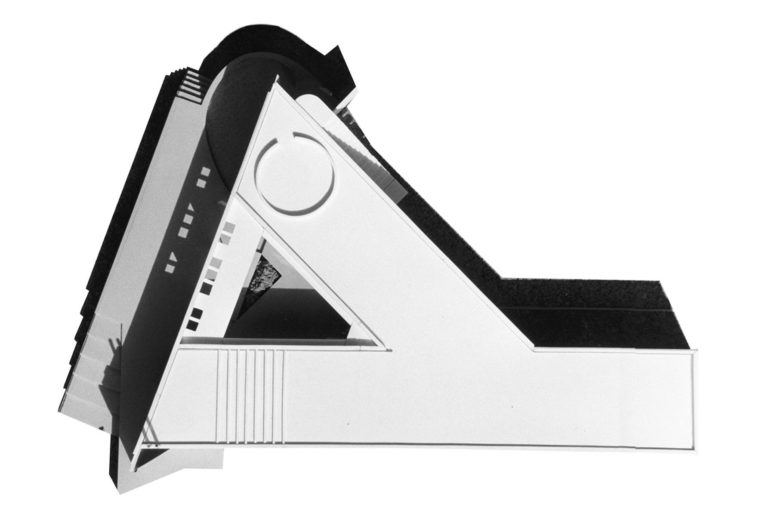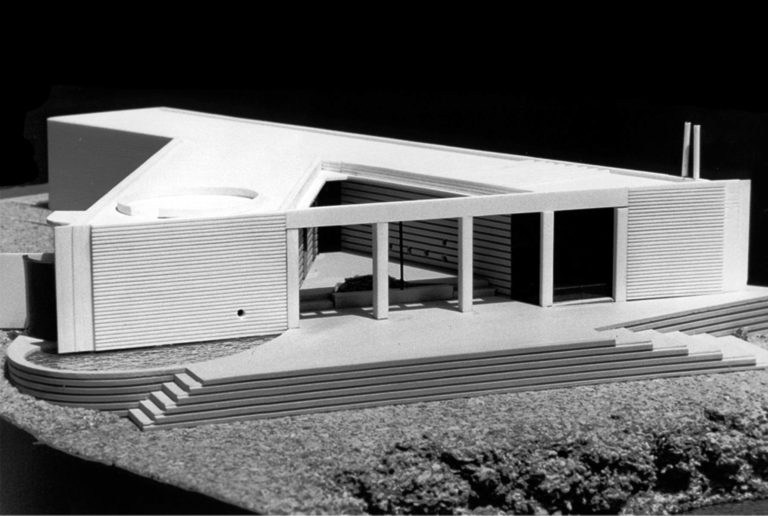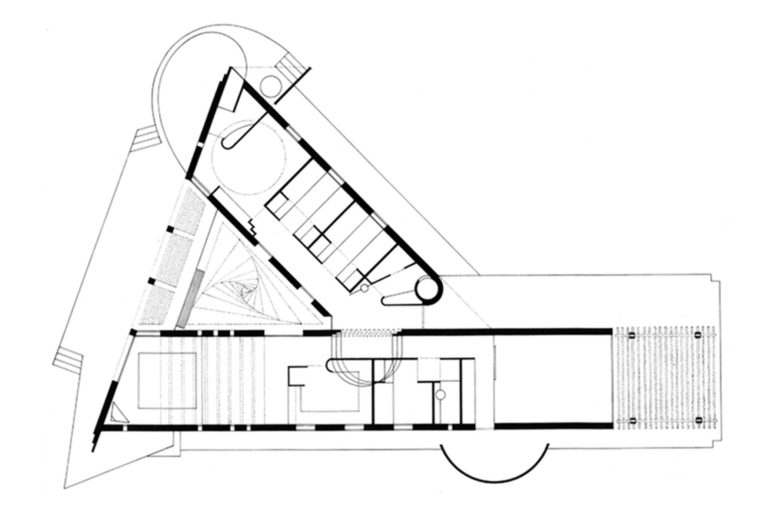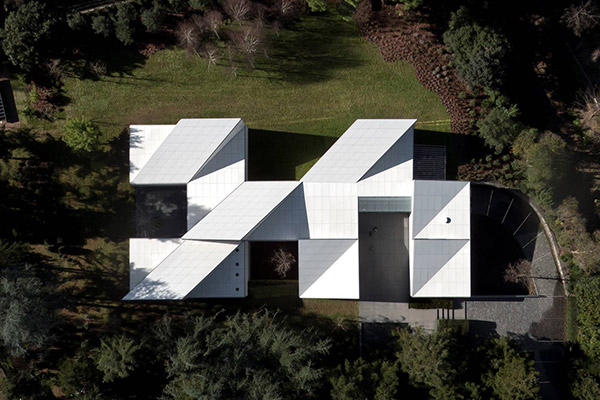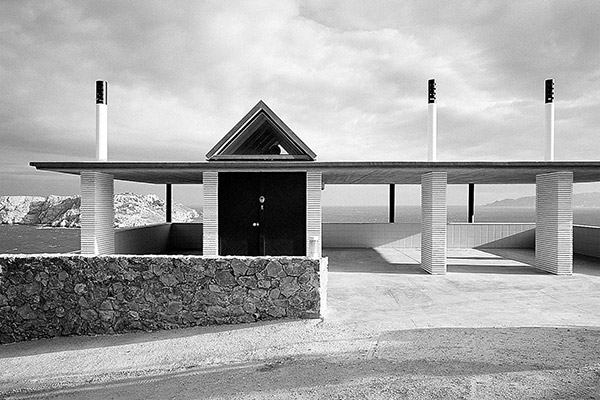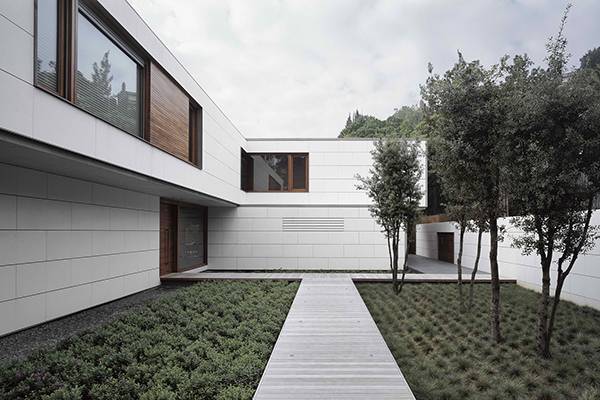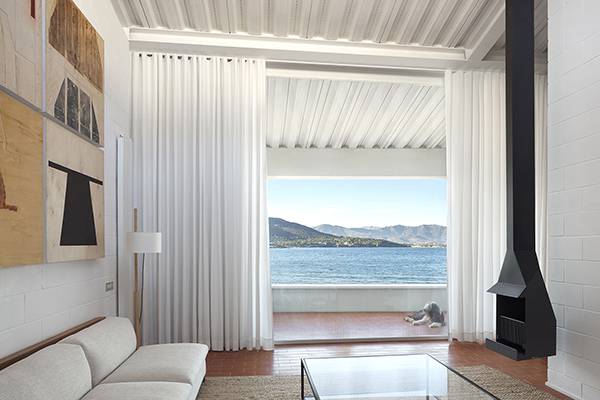Binisafua House
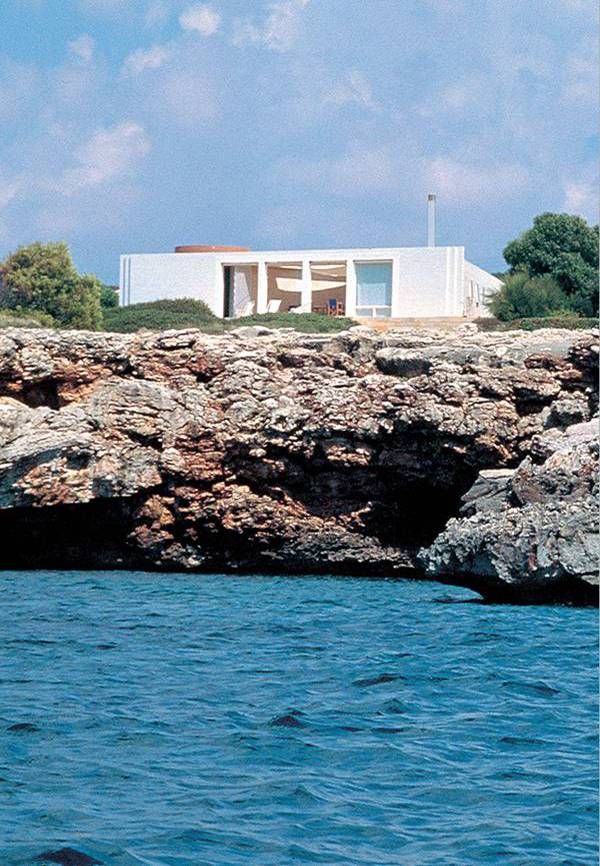
Binisafua House
This single-storey house with a surface area of 130 square metres with a conventional second home layout is on the south coast of the island of Menorca, between Cap d'en Font and the Binisafua beach, built on a rocky strip in the shape of a small bay with islets. The building has a foundation skirting made of mares stone directly on the rocks themselves, which flatten out the slight irregularities in the level of the terrain. This skirting, which is continuous all around the perimeter of the house, is also an intermediary space with the accesses and pergolas, the outside shower and the small swimming pool, the curved wall and the barbeque, the access to the upstairs solarium, the patio and finally the front porch.
In this part of the island the properties are laid out along long and narrow stretches of land and perpendicular to the coast, and separated by low dry stone walls. The house is “Y” shaped built around a triangular patio opening out to the porch and to the outside, also making up the façade facing the sea, slightly rounded with respect to the building. The architectural proportions and the simplicity of the white walls on the outside succeed in enabling the building to blend into into the landscape.
In the inside, the house itself creates its own geometric laws: the location of various openings, the small crossed air and ventilation holes, the articulation node in the centre of the house with mobile arches, or the crevices through which the sea can be seen, the sloping of the main façade, or the dynamic and asymmetric shape of the patio.
The house is built with 40 x 8 x 4 white blocks and stucco made with the coloured earth that is normally found on the island: reddish, ochre, sienna, blue…
The wall rendering of the interior walls is plaster finished with DM wooden cladding in various shades of grey and blue.
The exterior woodwork is entirely of teak, some of it treated with oil and the rest painted white.
