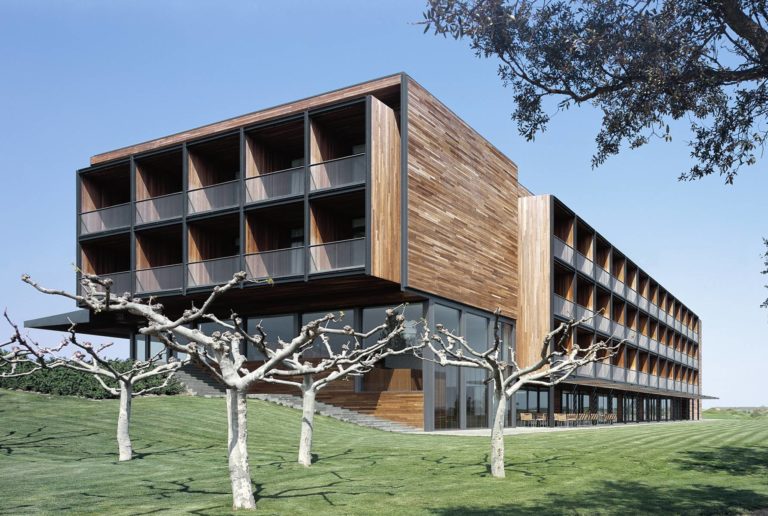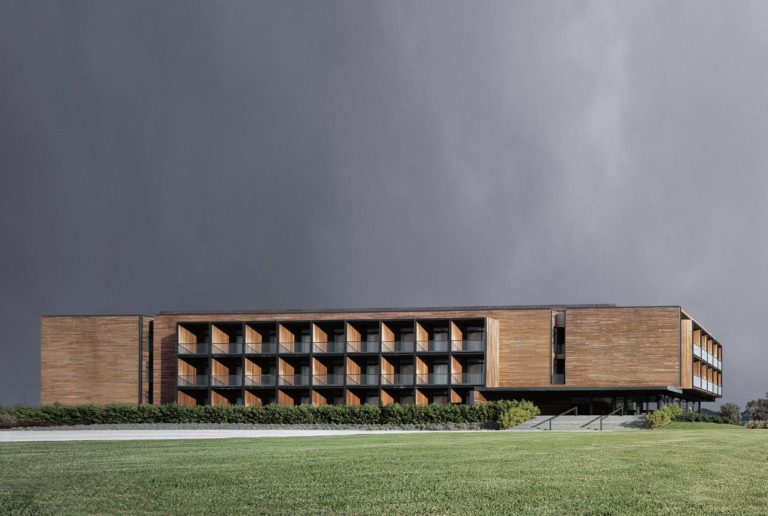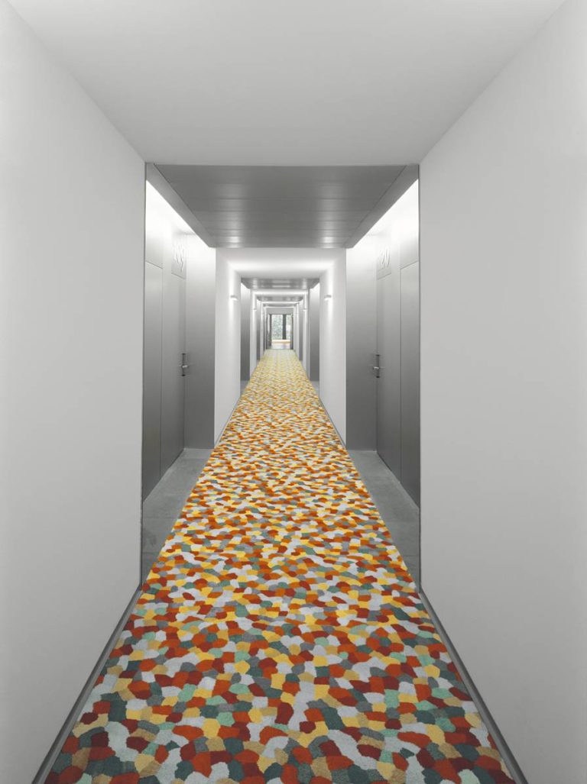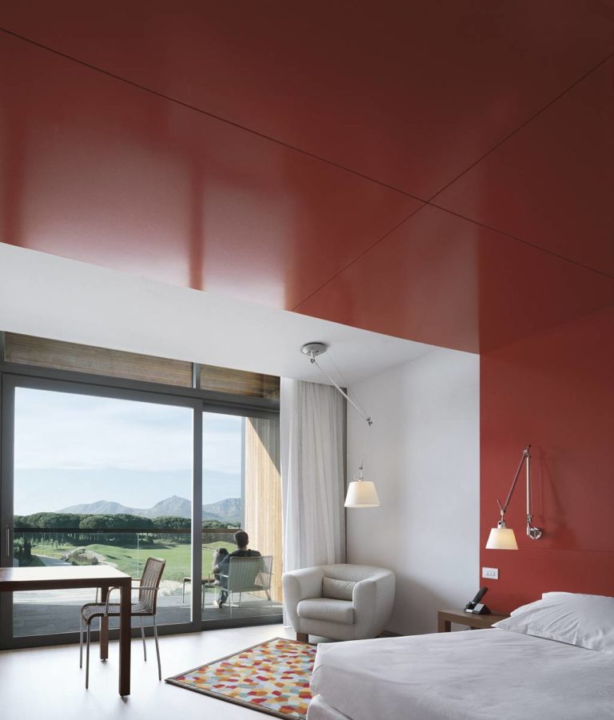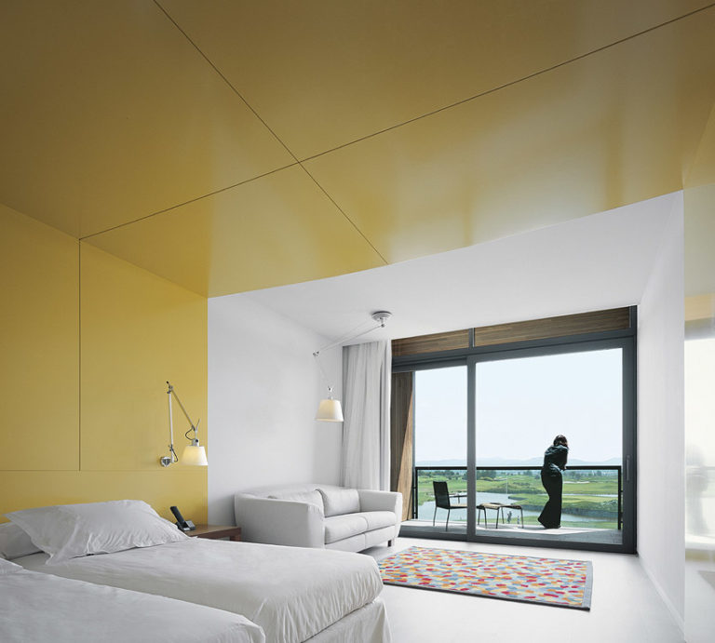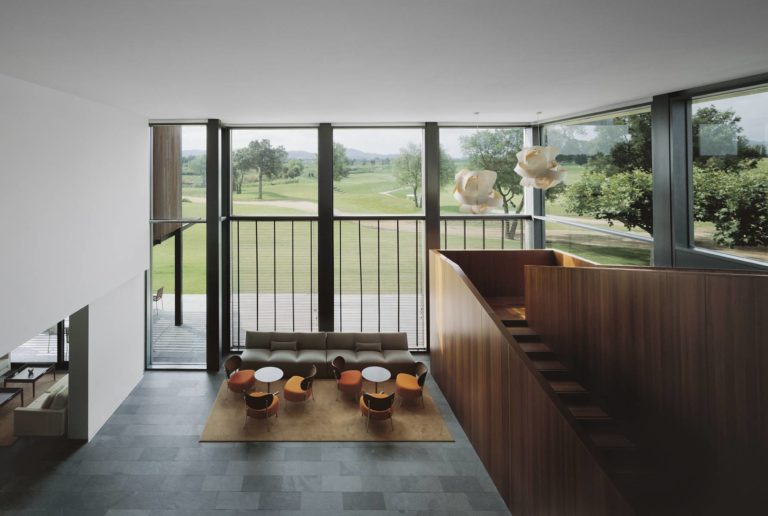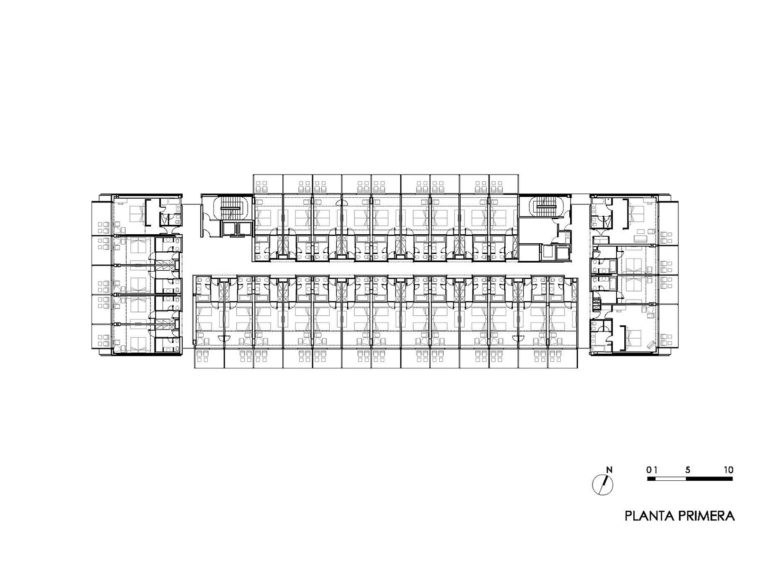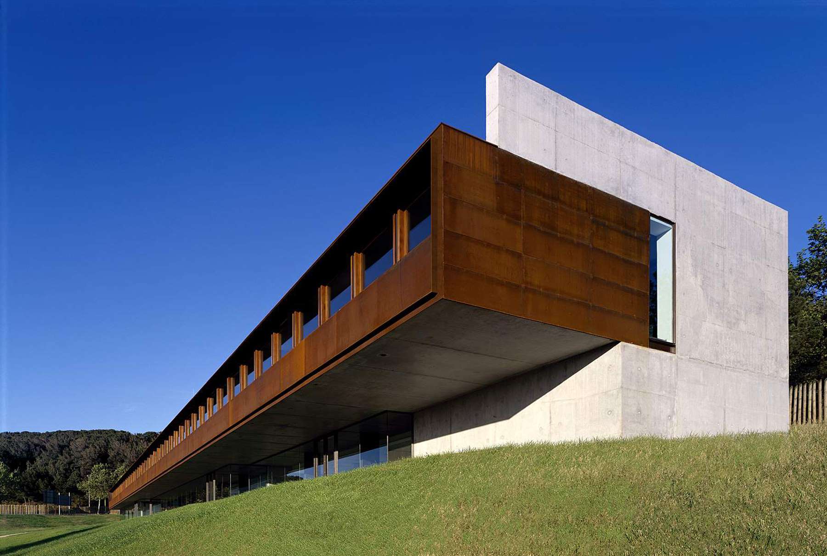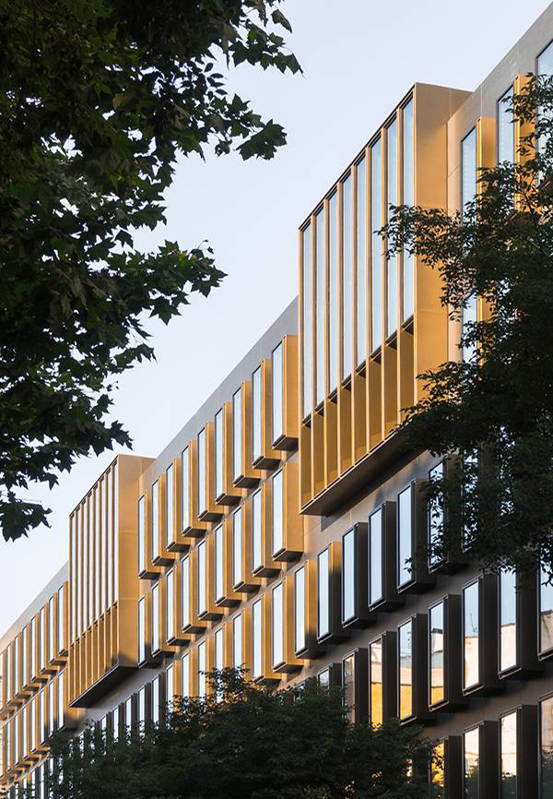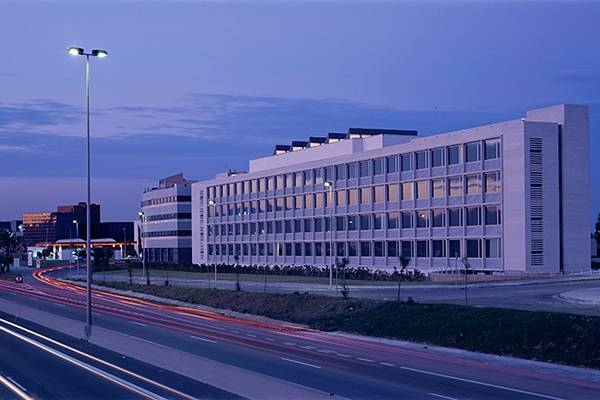Empordà Golf H&R
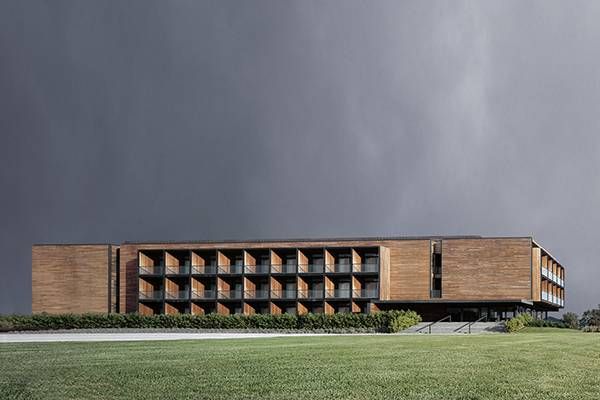
Empordà Golf H&R
In this area, in the province of Girona, the landscape offers great views, with ample perspectives, including that of the Río Ter and especially the mountains of Montgrí, which become the scenic reference for this area of the lower Empordà.
The Hotel is located next to the residential complex at the center of the Golf Club´s terrain, next to the most spectacular holes of the golf course, offering a powerful silhouette like a visual sign of the architectural complex.
The road entrance that winds through the different holes of the golf course, leads the hotel guests to a big square or open area, under which the parking lot is located, and it serves as a platform for different sporting events and golf tournaments.
The building is compact, it has a ground floor plus two floors, on the rear side, facing north, next to the entrance square, and at the south façade there is an additional floor due to the sloped terrain. This floor includes the lounges, bar, restaurants and multipurpose rooms, as well as the service rooms that are located at the rear end of this lowered floor. The rooms are illuminated and ventilated by an English courtyard that offers an easy access to the kitchens and storage rooms, facilitating as well the direct access to the hotel from the parking lot, located under the square.
The upper floors are laid out in a cross shape and include rooms of different typologies and sizes, open to the four directions, since all of them have splendid views of the surrounding landscapes, the mountains of Montgrí, Pals beach, and closer in view, the golf course and further away the landscape of the Empordà.
The floor with rooms that are very compact allows for optimizing the common areas, exit and entrance ways, which allows for the hallways to extend towards the light and the views, forming openings that characterize the northern and southern façade.
All of the rooms -87, of which 7 are suites- are organized this way in order to minimize the effects of a large building (6,000 m2 on the ground level).
The roof of the building holds a large installation system and solar panels for the hot water installation.
The façade is coated with wooden boards of Ipe, autoclaved, offering different textures for the solid floor plans, sides of the rooms, built with wooden marine boards and is presented as a great reticule of intermediary spaces that serve as a filter between the room and the landscape.
The eastern part is made up of a large canopy, covering the entrance and supported by a group of pillars, which offers contrast in the chiaroscuro and transparency in the open space, lightening the mass of the building, which contrasts the solidness and power of its placement on the topography.
The interior design of this hotel, in contact with nature, accents the warmth and comfort of space, which is manifested in the textures, the furniture and the layout of the hallways and rooms.
The canopy coating of different colored lacquered wood structures the room and facilitates the disposition of clear wall sections in visual connection with the terrace, this way it forms part of the room´s space.
