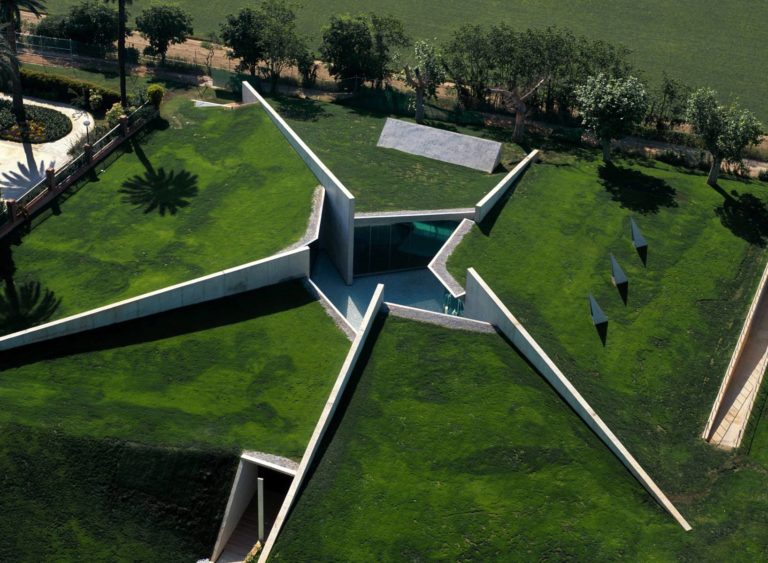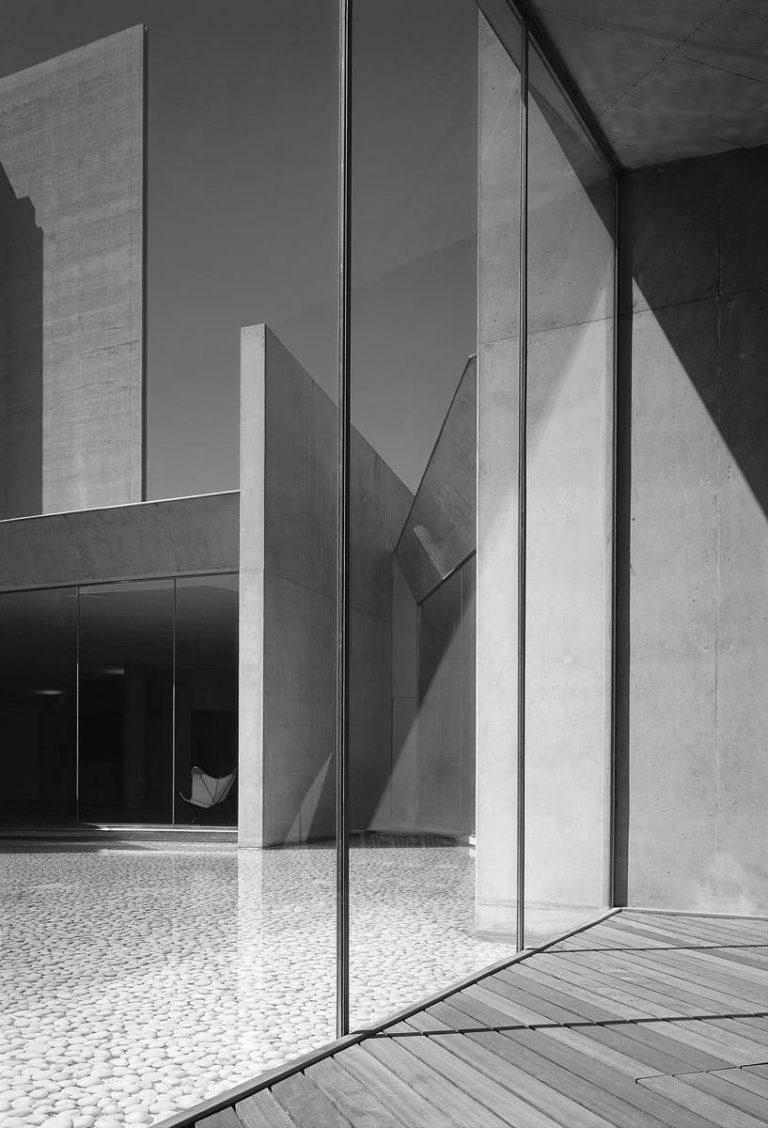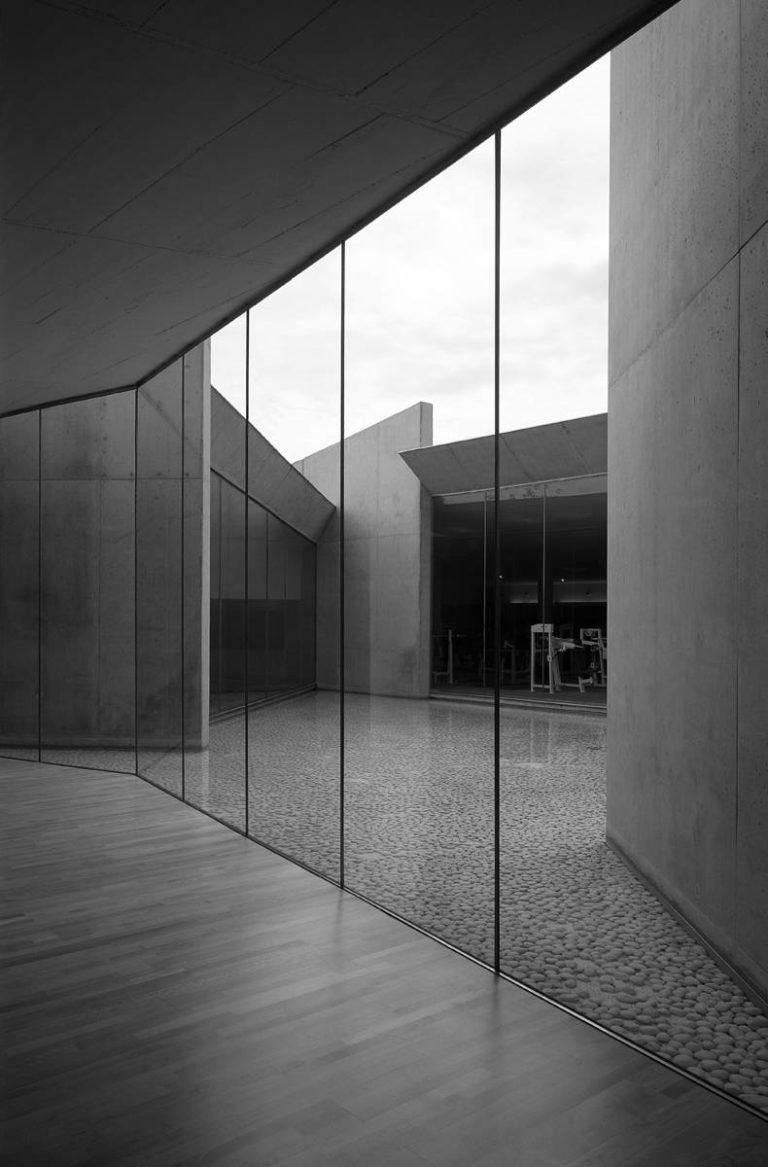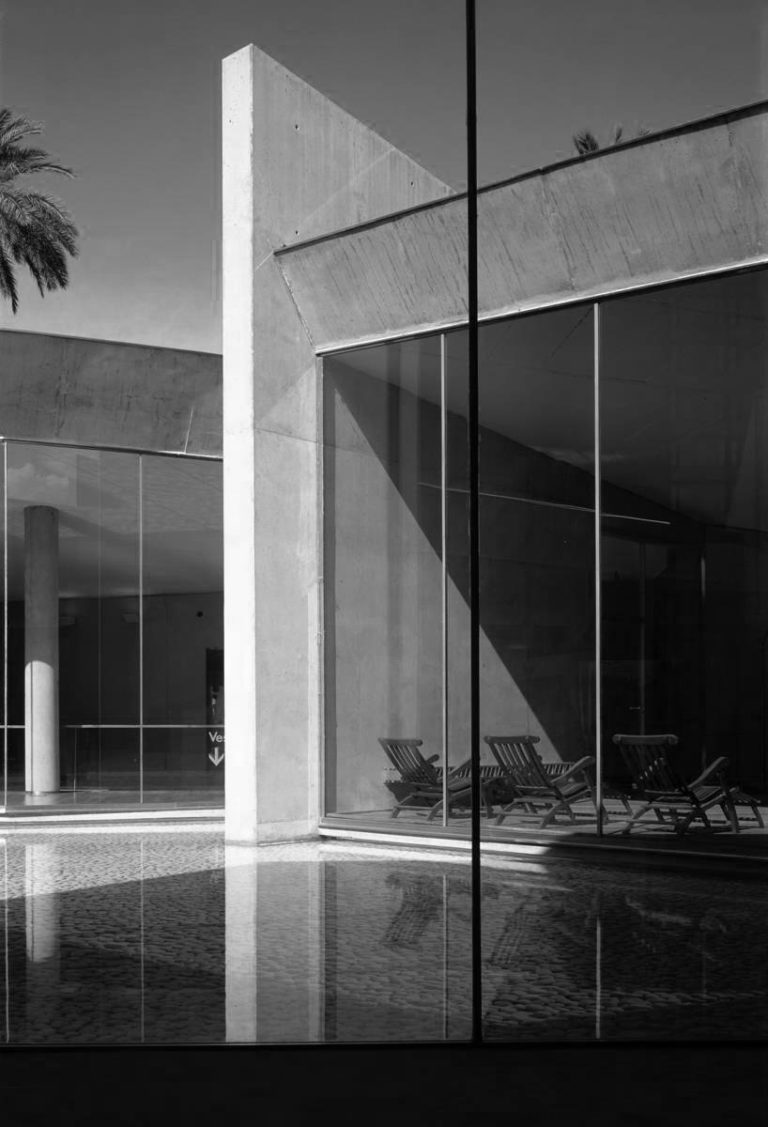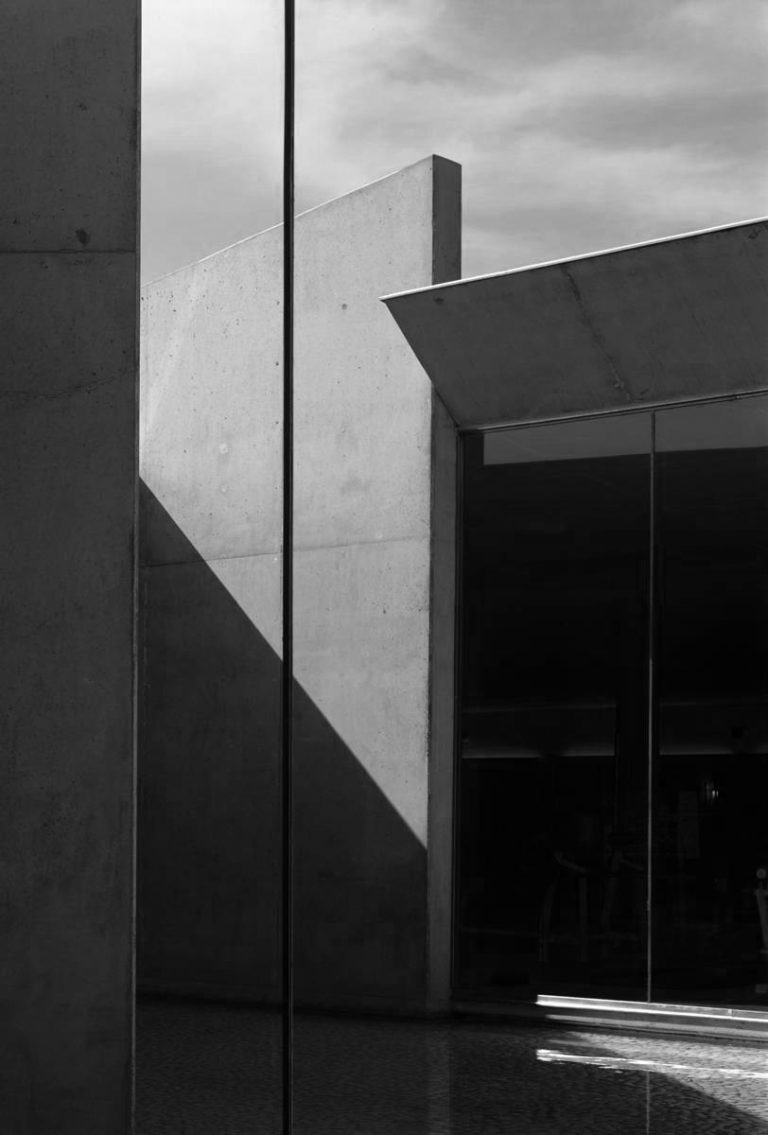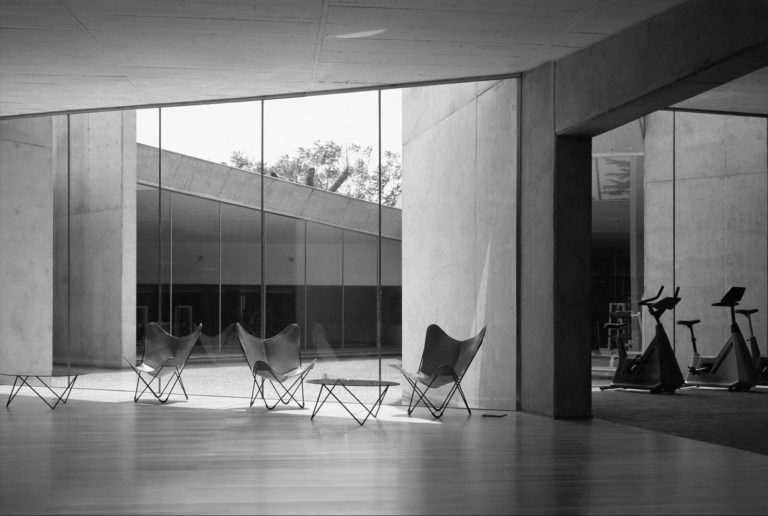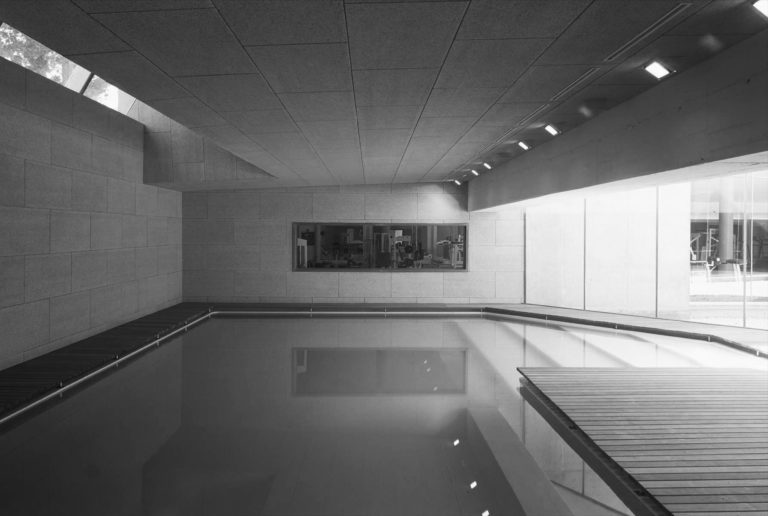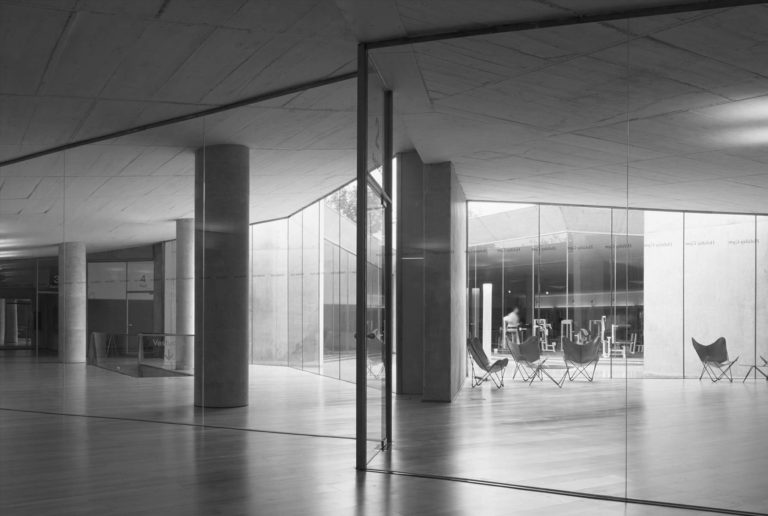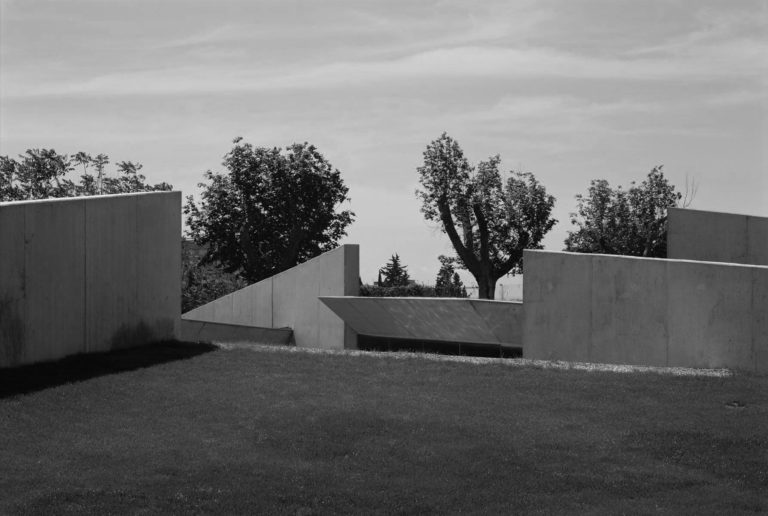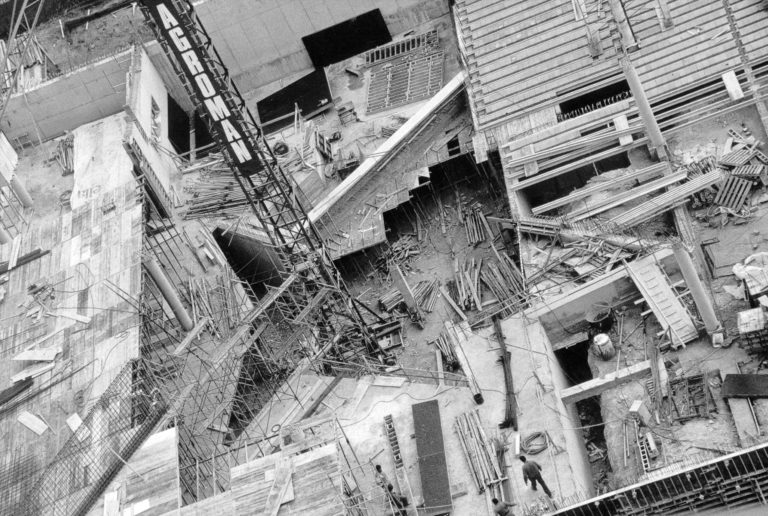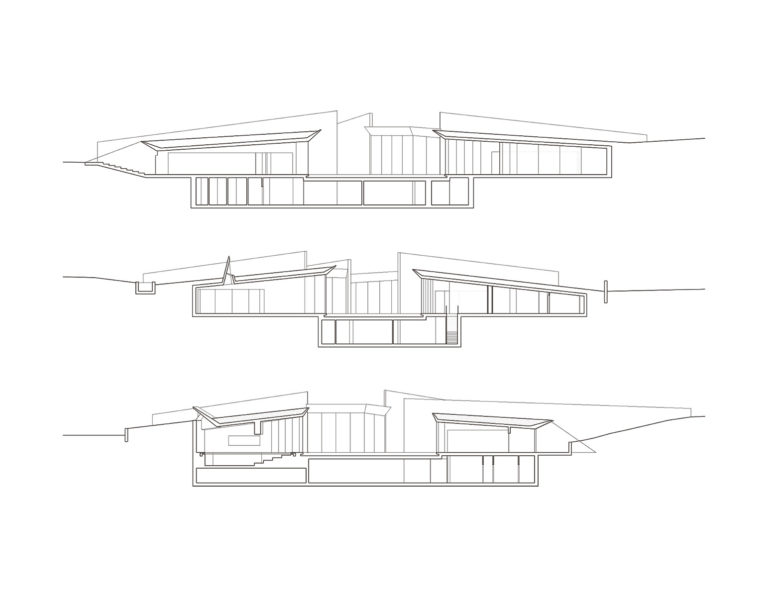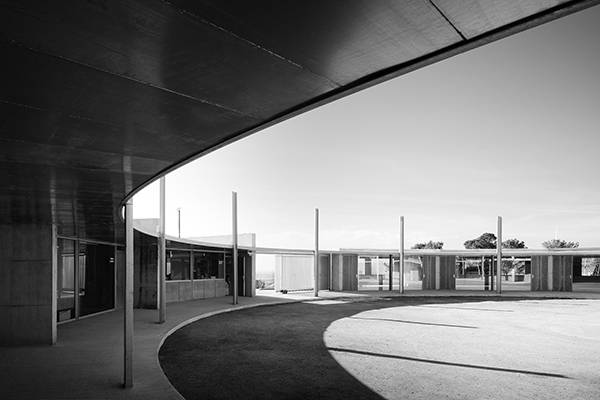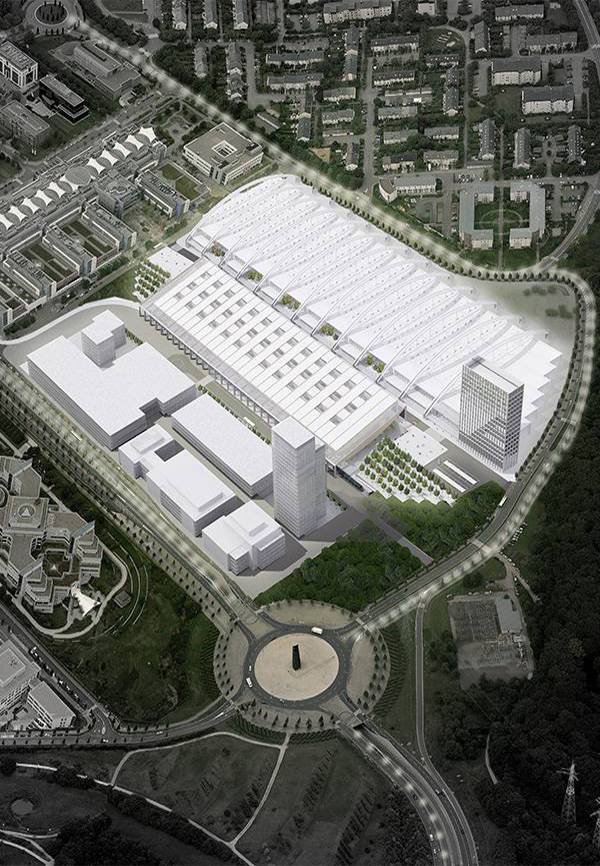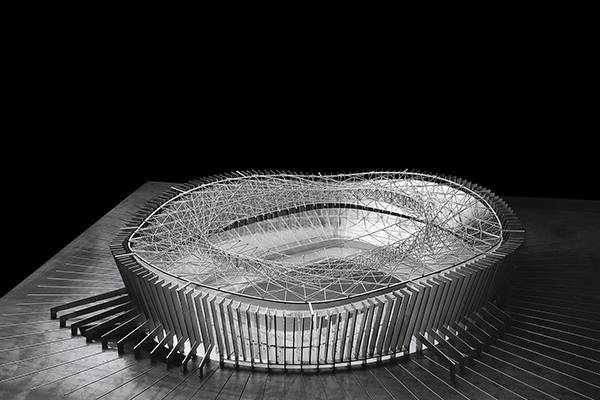Fitness Center
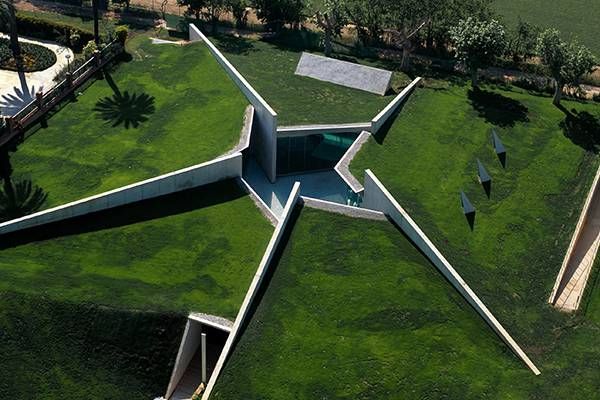
Fitness Center
The idea of building underground was born from the urban impossibility of building above ground.
The building penetrates in the subsoil seeking some ancient foundation slabs at a depth of 7 m.
What at first glance appears as a set of walls, as a sculpture in the landscape, is revealed as false inside.
The false walls turn out to be large beams susceptible of spanning great lengths supporting the weight of the soil, achieving spatial transparency and helping to interconnect in the interior the different zones of the program.
The central courtyard, of small surface (somewhat more than 100 m2), is conceived in the form of star. This allows on one hand, to make light penetrate in-depth thanks to its long arms, and on the other, the concealment of its layout that hinders the perception of its scale.
The building is built with only one material - reinforced concrete - and travels the road of construction solely with the geometric order of the shuttering, with more care in the false walls, and rougher in the formation of the sloped slabs. A single constructive detail, the change in section of the lower level walls, which grow to form the screens that define the central space, allows the waterproofing and the formation of the reflecting pool.
The program is organised in two levels: a lower level contains the wardrobes, saunas, Jacuzzis, Turkish baths and the activities of more private character.
The upper level, below ground but in touch with the garden through ramps that communicate it visually with the outside, contains all the proper activities of a centre of its type: aerobic, yoga, dance, bodybuilding rooms, cardiovascular, relax, pool, beauty centre, medical centre, shop and auxiliary services.
A perimetral double wall connected to a plant room provides all the technical requirements of the different spaces, freeing the ceilings and floors from the need to carry technical elements, achieving thus a great transparency.
Finally, the building reveals itself as an underground box of light, which relates the internal space with the gardens outside, uses the light reflected from the pool, communicates visually the different spaces and protects them from external views.
Exhibitions
2012
- “OAB - OFFICE OF ARCHITECTURE IN BARCELONA”. Hall of the UEM. Madrid.
