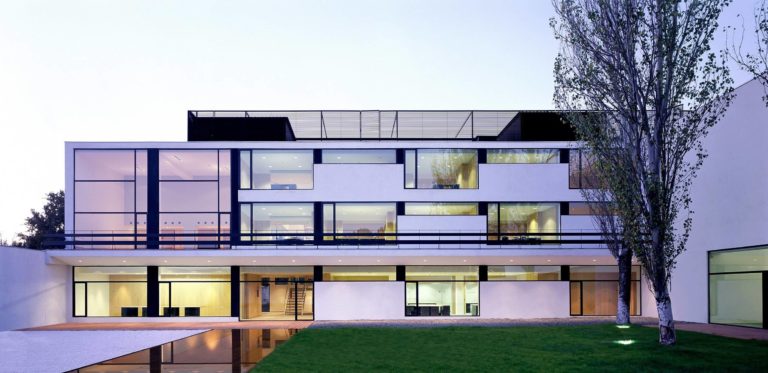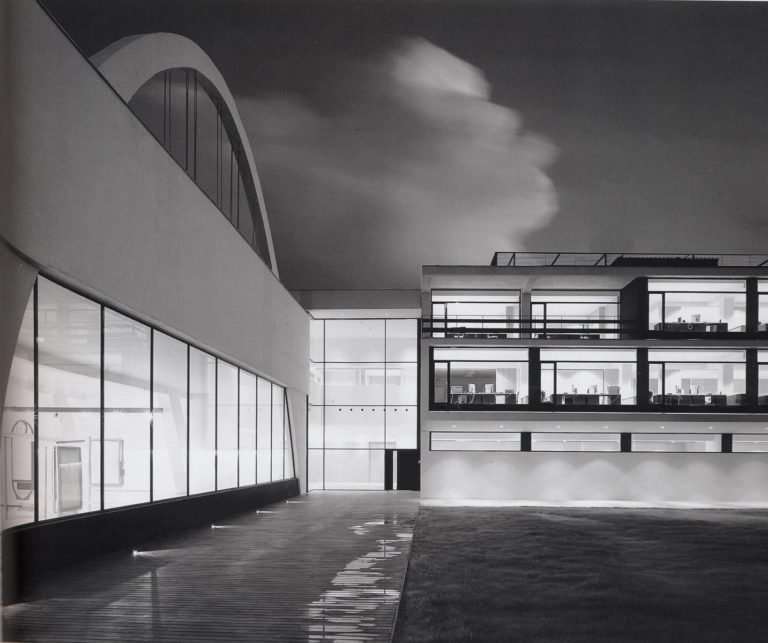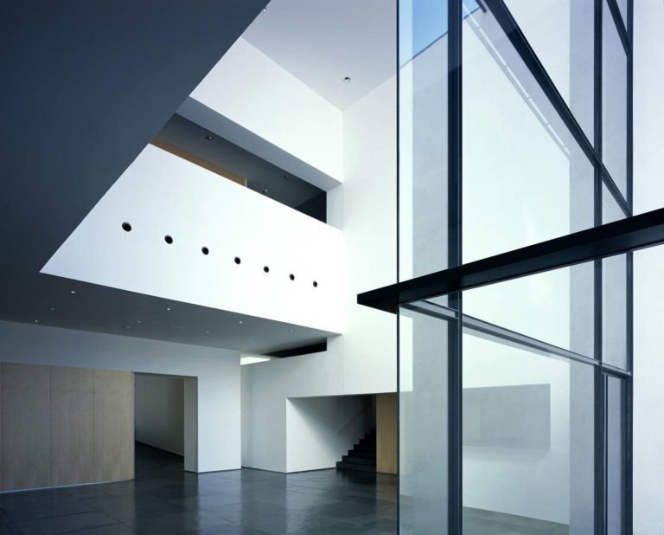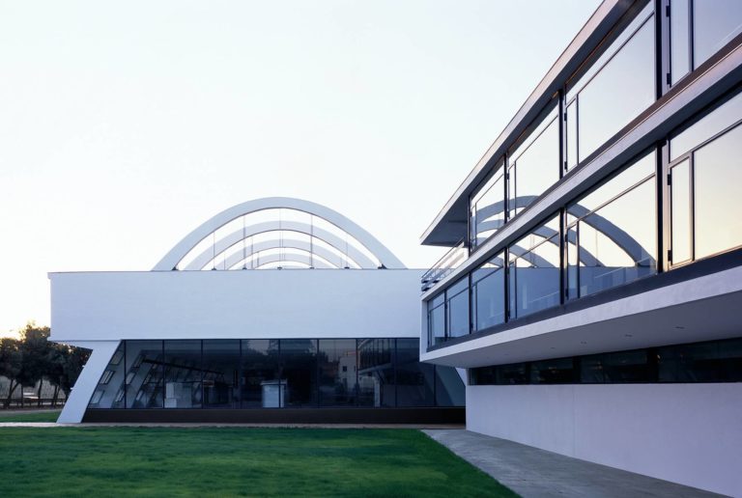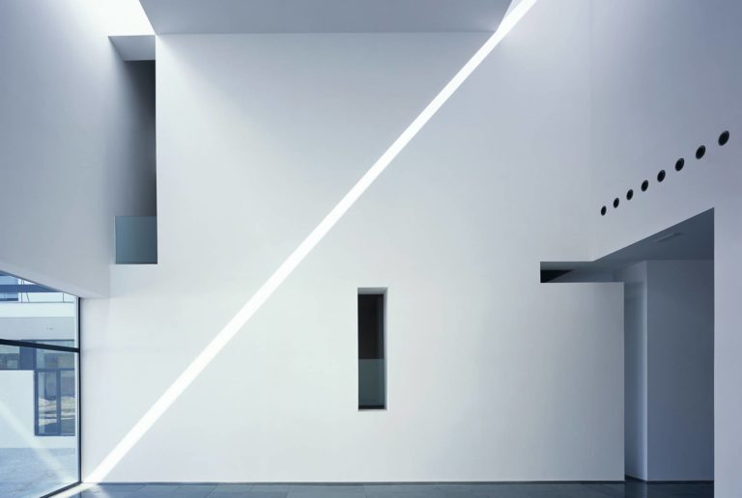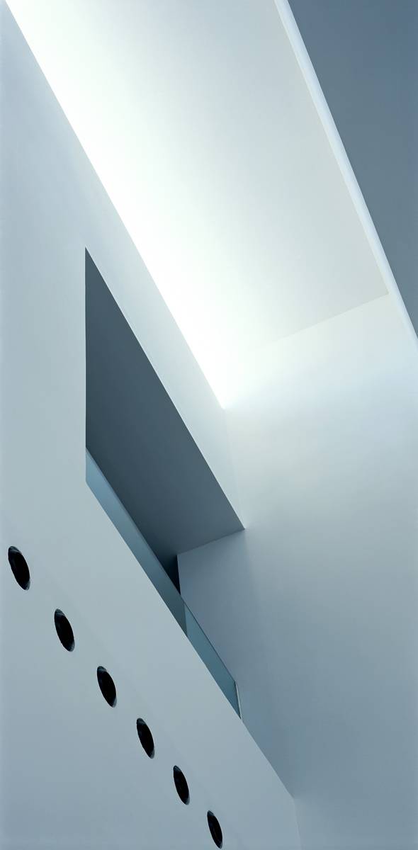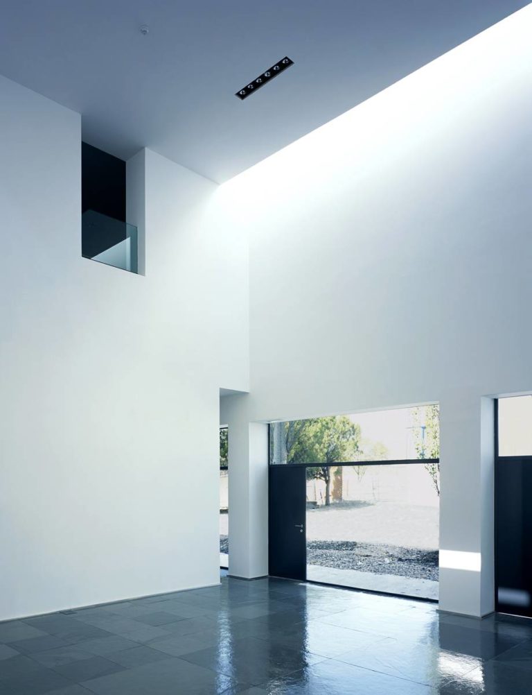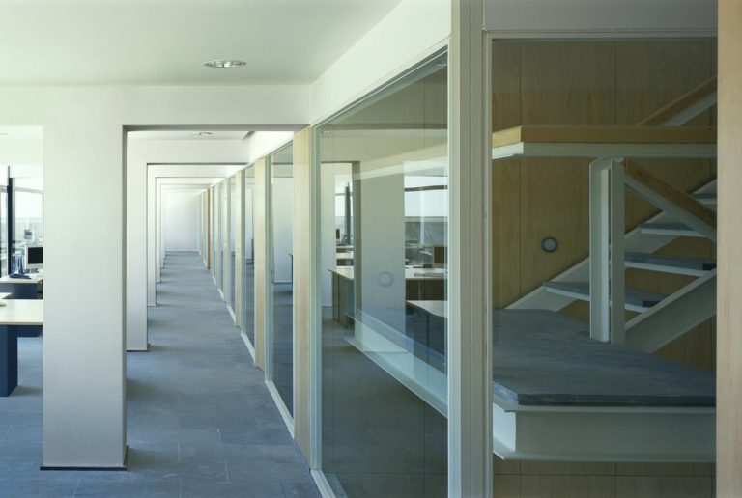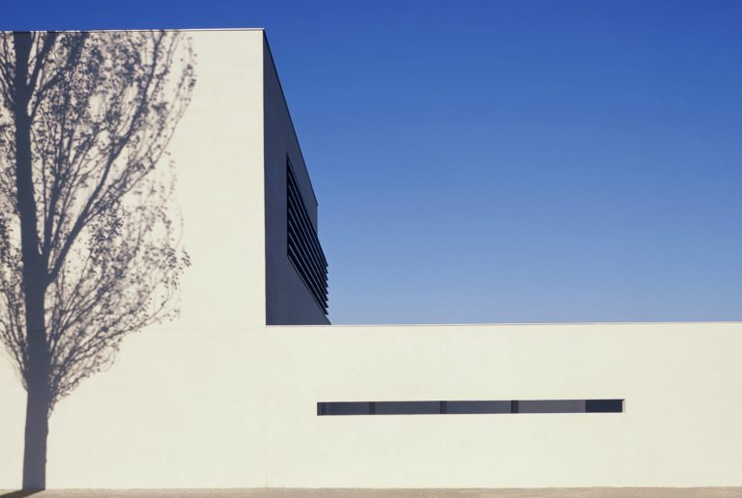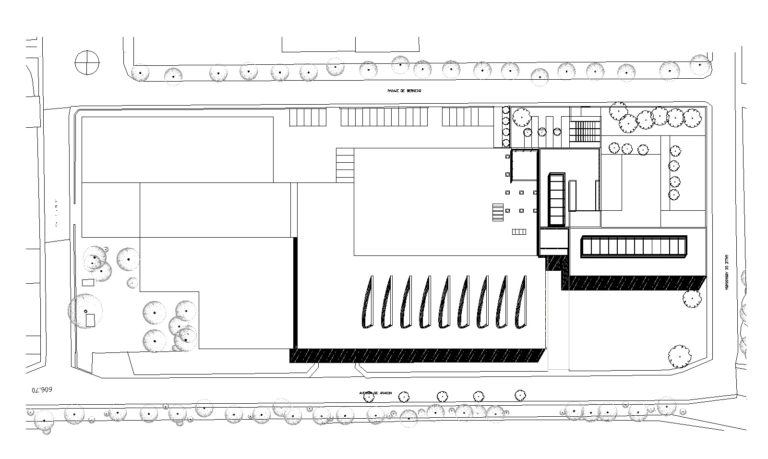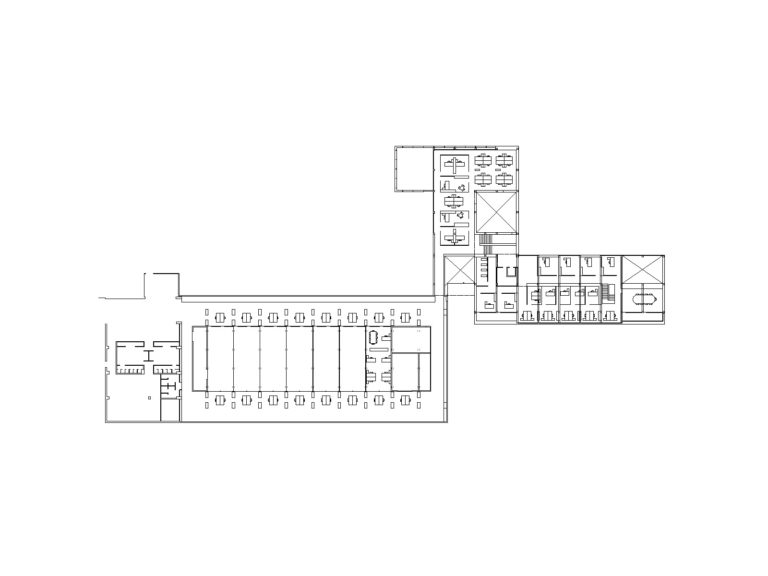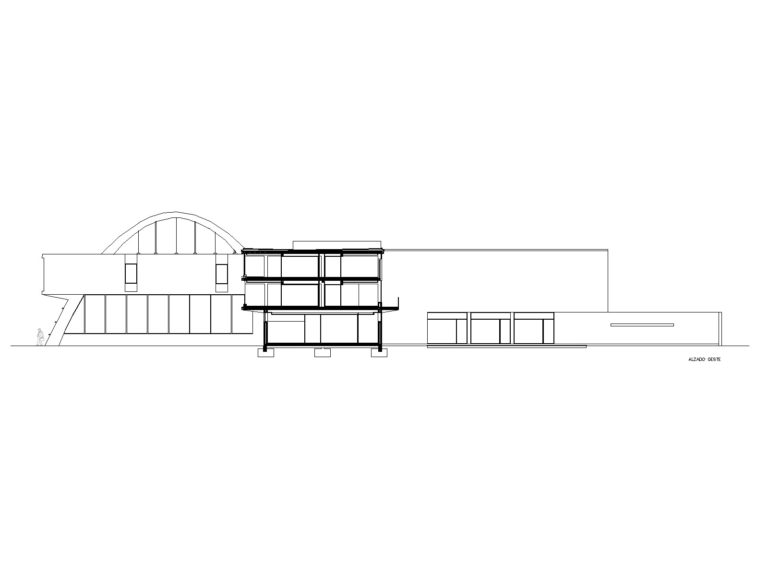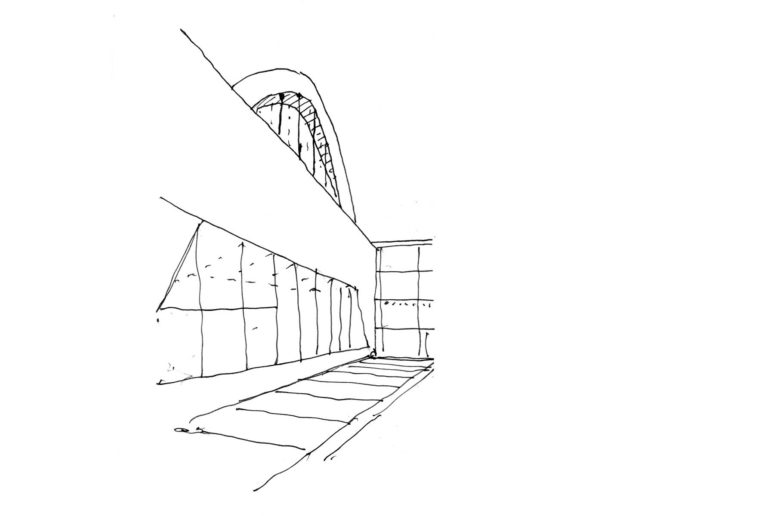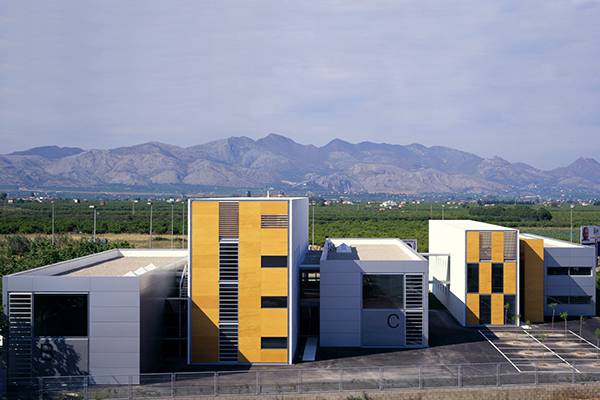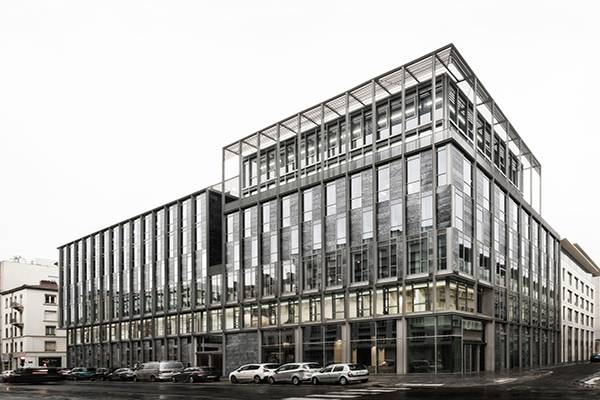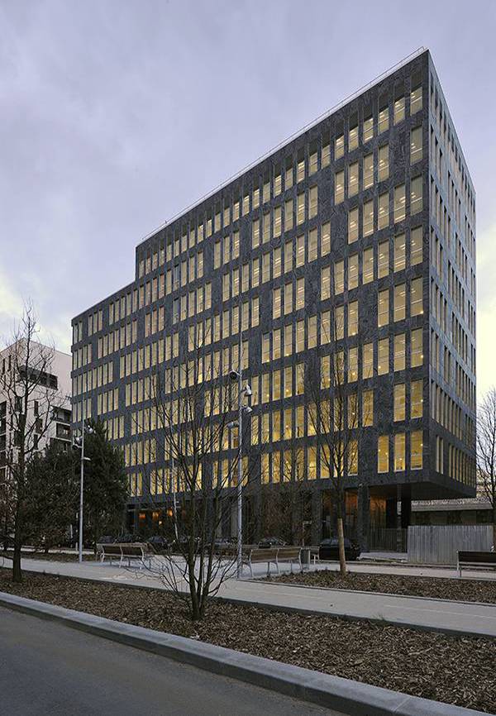International JC Decaux Headquarters
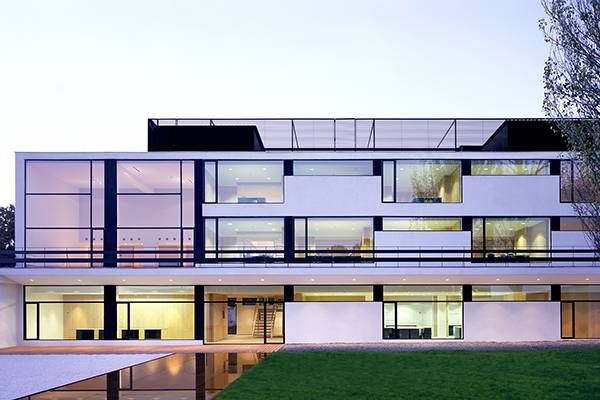
International JC Decaux Headquarters
The new head office of the street-furniture company International J.C. Decaux occupies the one-time building of the former Martini & Rossi factory, a building from the early 1960s created by the architect Jaime Ferrater in an industrial area on the outskirts of Madrid. The complex is protected by the Architectural Heritage Law and consists of a huge vaulted hangar with a structure of arches, a body intended for the administration department, and a series of warehouses and service areas, the expression of a truly contemporary poetics of tremendous formal elegance. Without a doubt, this is an excellent example of the Spanish architectural output of those years, an output characterized by its remoteness from international circuits due to the cultural obscurantism of the Franco dictatorship, and which displayed, despite its marginal status, the ambition to pursue the discourse and poetics of the Modern Movement, albeit in a purer key due to the lack of development of the debate arriving from the rest of Europe.
The project thus confronts a topical issue and rehabilitates the architecture of that time with a sense of deep respect for what already exists, bearing in mind its objective architectonic quality. In that sense, a series of non-invasive architectural interventions are undertaken, interventions suited to adapting the building to the requirements of its new user. Due to its bad state, to neglect and to the realization of a series of works that had deformed the original structure, relative to both its facades and the interior space, linked to the current need for an important change of program vis-ˆ-vis its former use, as well as the necessity to adapt the structure, installations and conditions of communication and evacuation to current norms, the project is mainly centered on three intervention criteria:
- While respecting its original language, to rehabilitate the facade, the image of which had been deformed by the substitution of an aluminum window framing of excessive depth, by calling on a special metal frame that fulfills current security and insulation regulations and restores the original look of the glass outer wall.
- The new use of the space, intended as an administrative headquarters as well as a display area for the street furniture produced, plus the need for a series of spaces open to the public, involved the creation of a new, more generic, central entrance, located at the intersection or junction of the existing building and emphasized by a new cantilevered canopy.
- The internal structure is absolutely respected, aside from a number of modifications to the interior layout and a series of openings in the flat roof to improve the natural light arriving to the area open to the public.
The new entrance irrupts into a triple-height lobby, the communications nerve center of the building. From this concourse we accede to the offices occupying the original administration building of the large roofed hangar with its arch structure (the former Martini & Rossi bottling area), adapted as a showroom for street furniture, and to the space intended for receiving clients and visitors, which has a small conference room and a double-height cafeteria giving onto a patio-cum-garden.
The larger garden at the rear is seen to be a more intimate space than the one the offices enjoy.
On the higher level are the administration and management areas, connected on the second floor with the upper part of the showroom, consisting of a jutting structure that configures a lightweight metal footbridge looking over the floor-to-ceiling space of the lobby.
