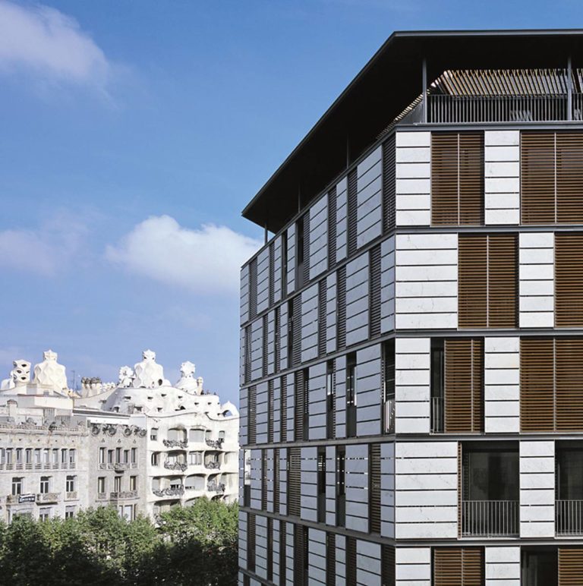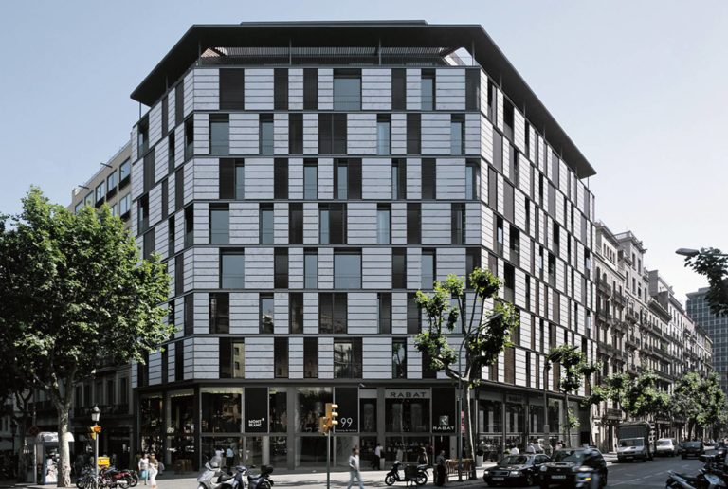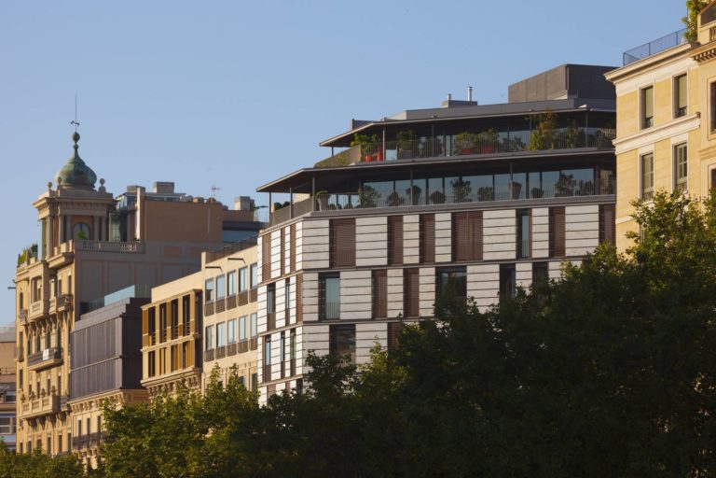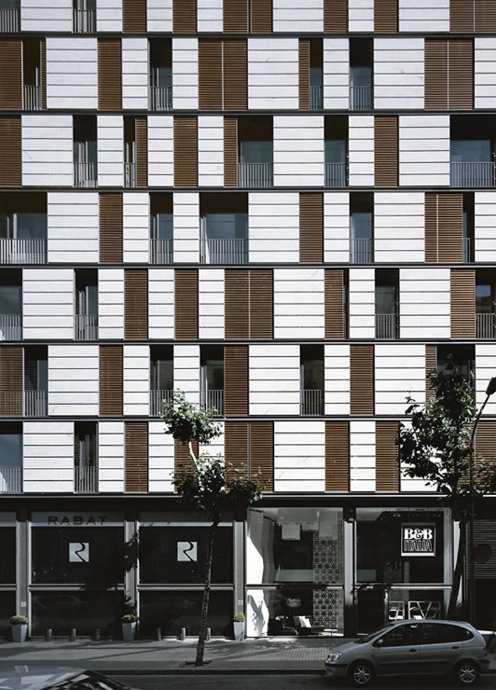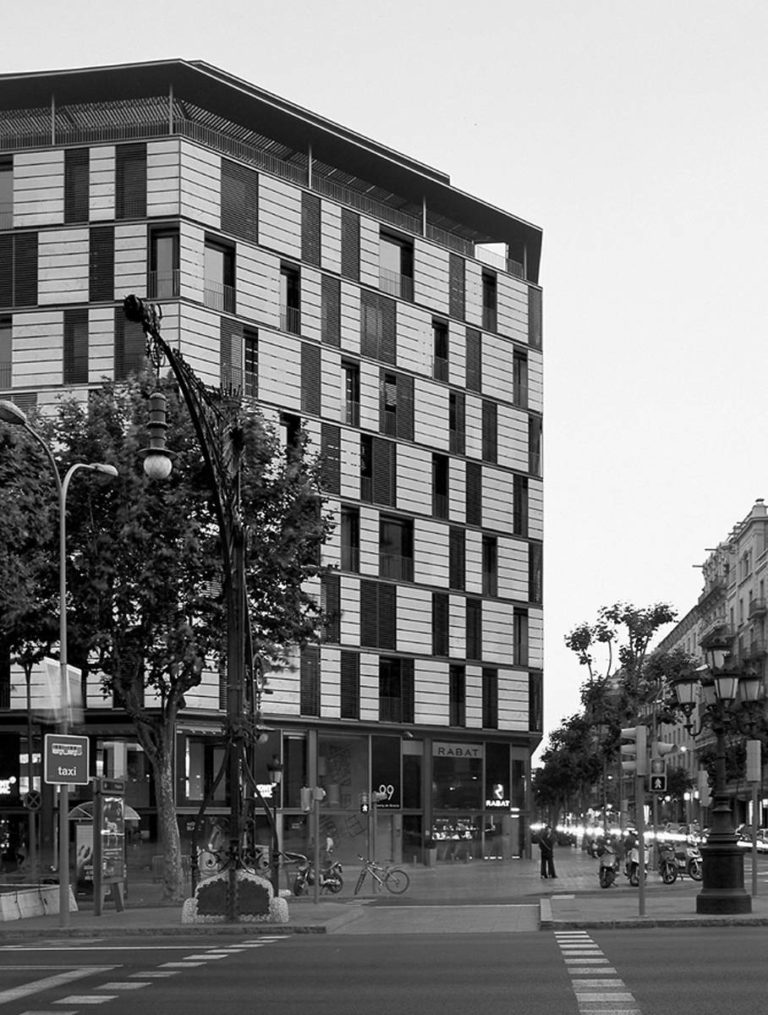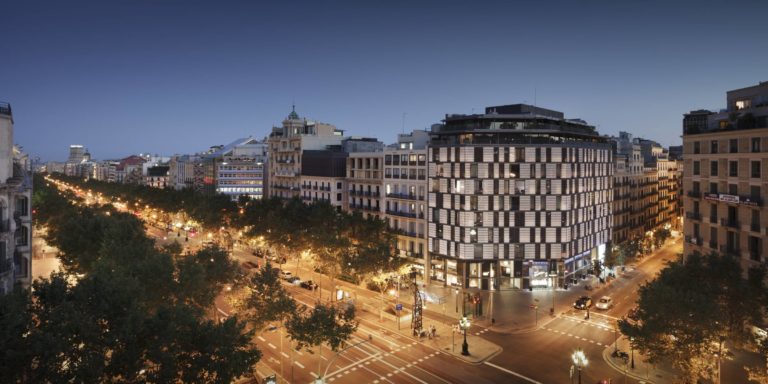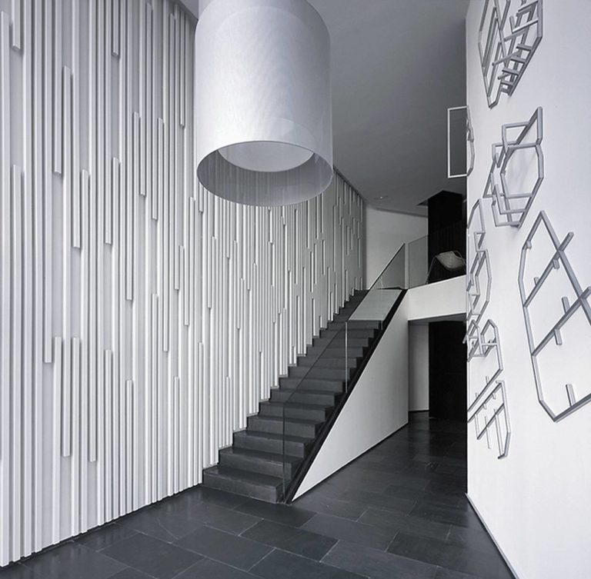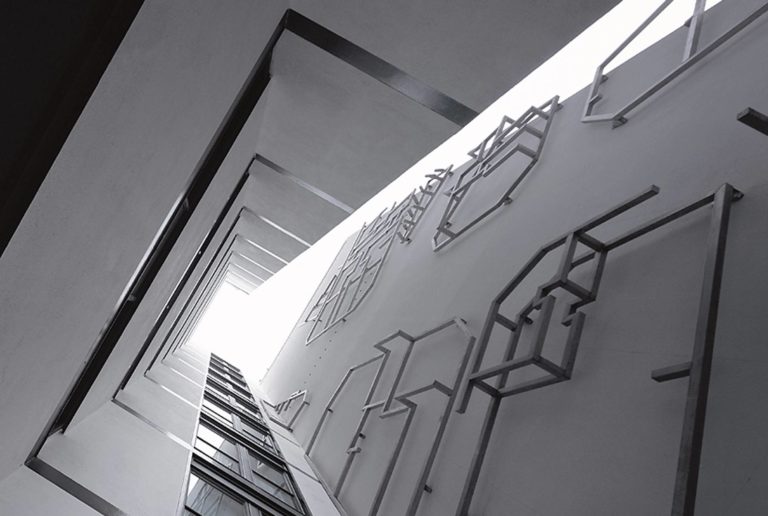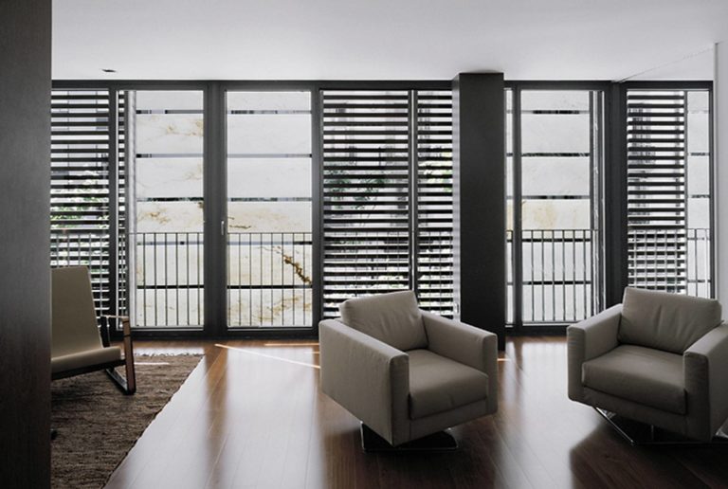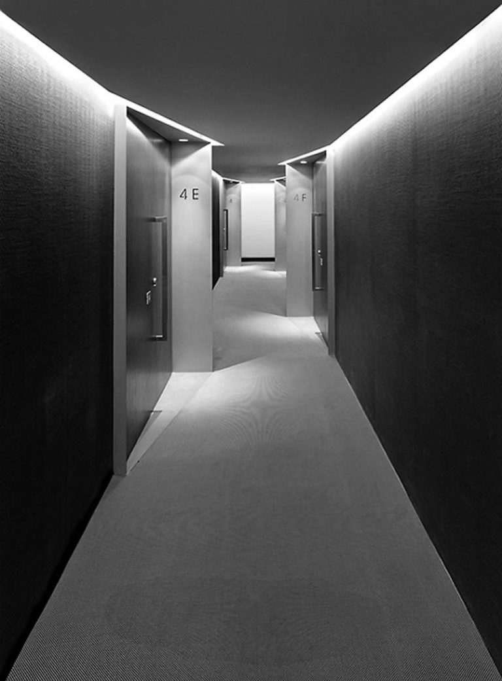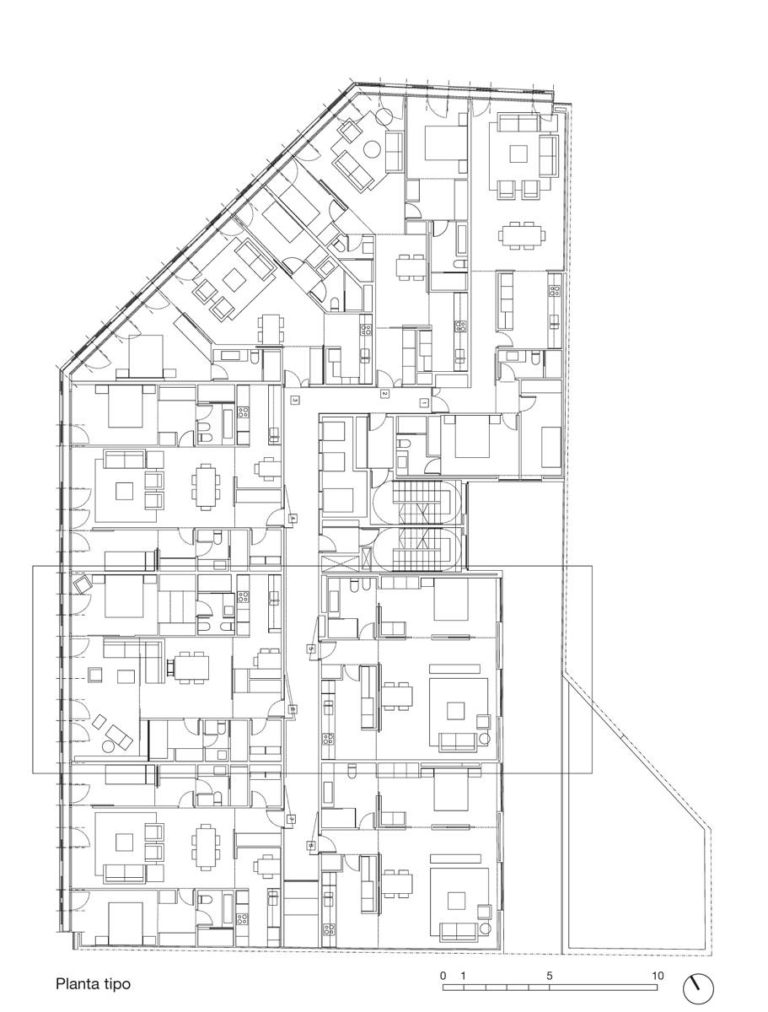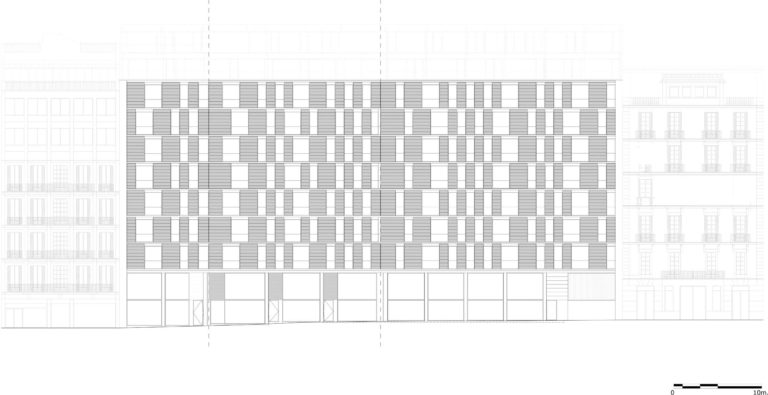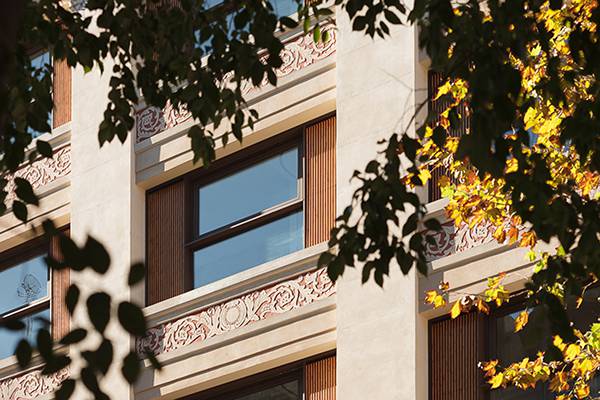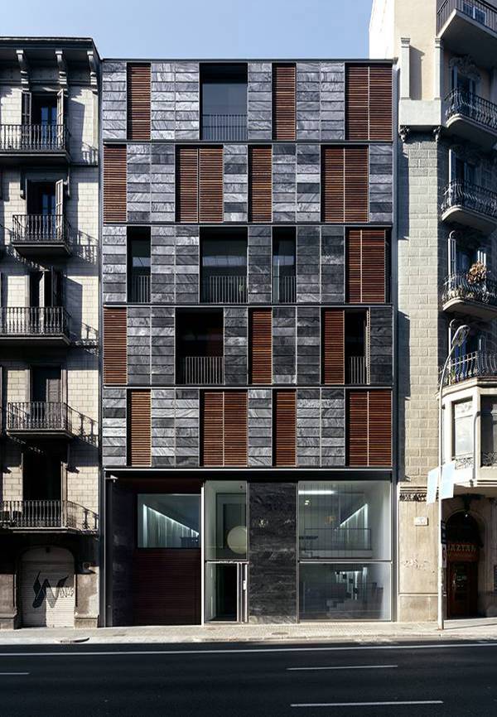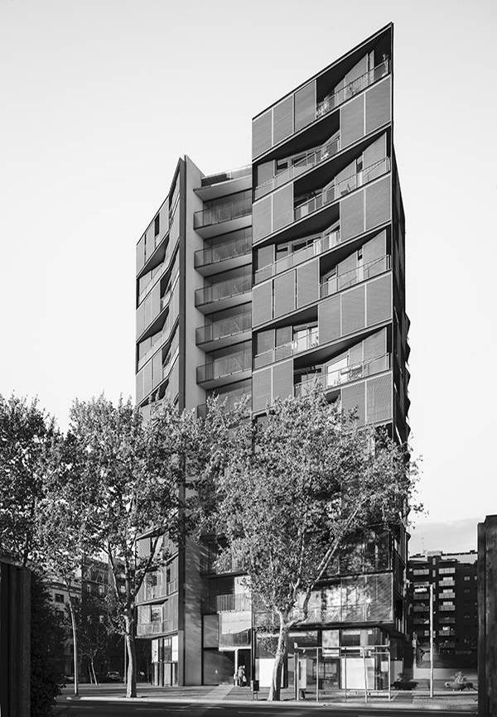Paseo de Gracia Building 99
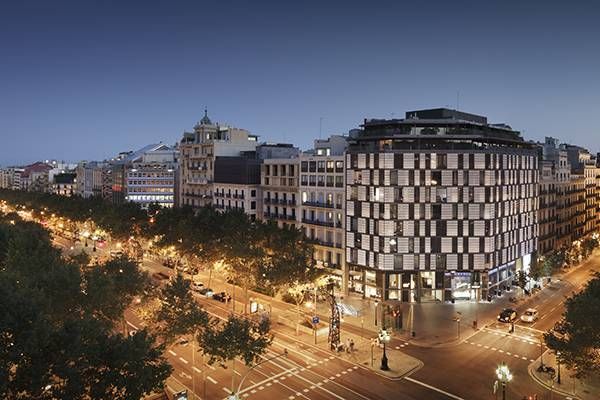
Paseo de Gracia Building 99
The proposal of the present project consists of carrying out a complete refurbishment of a building located on the bevelled corner of the Paseo de Gracia - Rosellón in the Barcelona suburban development programme.
The building was used as offices, and the proposal was to change their use to residential on the upper floors, and to business premises on the ground floor and mezzanine.
The floor plan is arranged into apartments of between 60 and 100 m², with 1 and 2 bedrooms with open spaces, with kitchens incorporated in the final space, mobile panels and a small intermediary area with various filters separating the house from the street.
The apartments on the bevelled edge adopt their geometry in accordance with their location.
The refurbishment involved the demolition and rebuilding of the façade, only retaining the existing floor plan structure and new vertical communication nucleus and roofing, cutting off the existing overhangs in such a way as the resulting façade became a summing up of different skins: 50% opaque and 50% glasswork in keeping with the Suburban Development Plan, alternating with sliding layers which allow combinations of natural light for the flats and a great formal dynamism on the façade itself.
It has 5 mm translucent marble on the most exterior skin, which has the effect of letting light through during the day, and which during the night, by means of a strategic LED illumination, acts as lighting.
