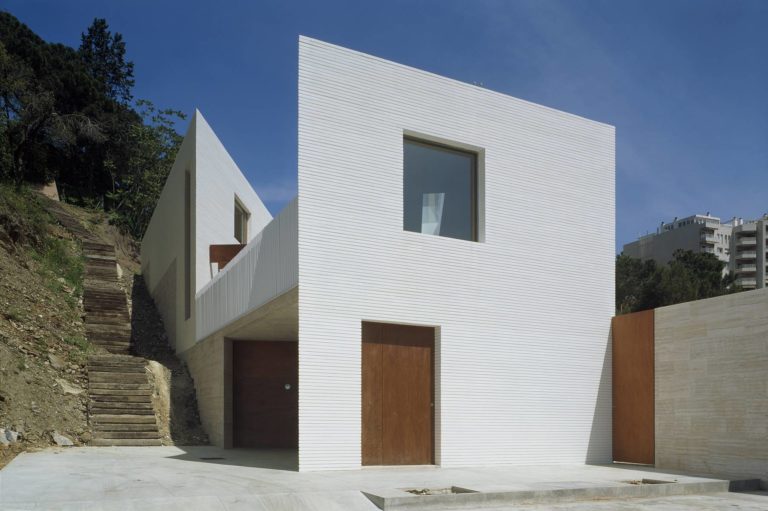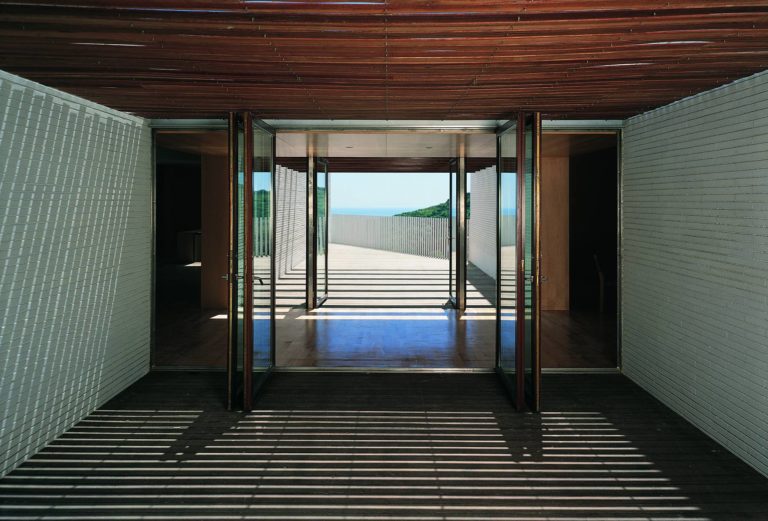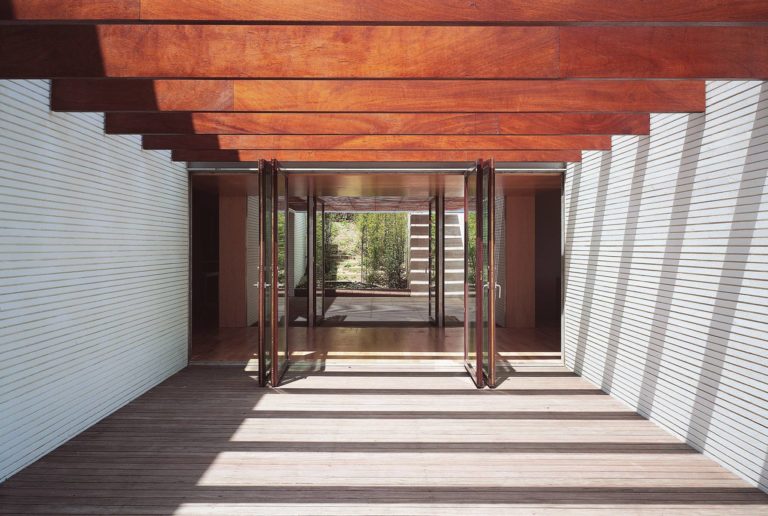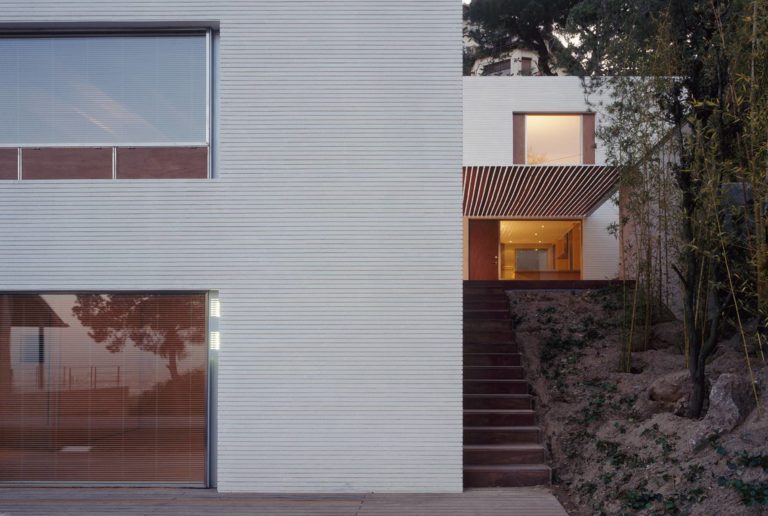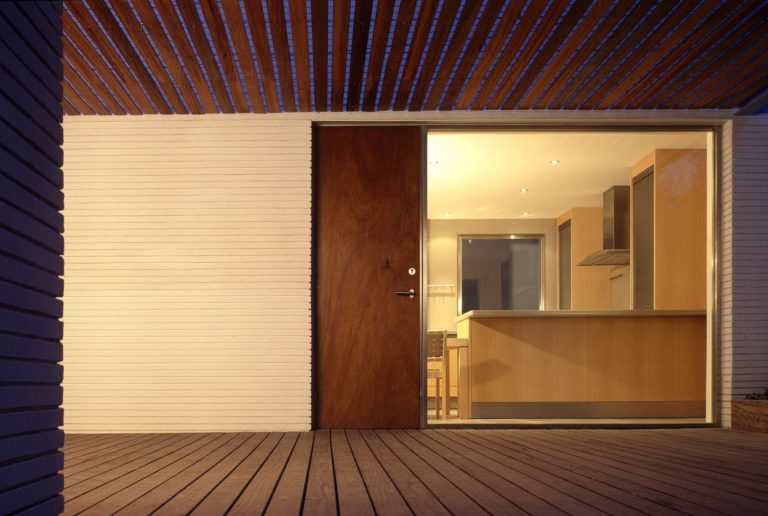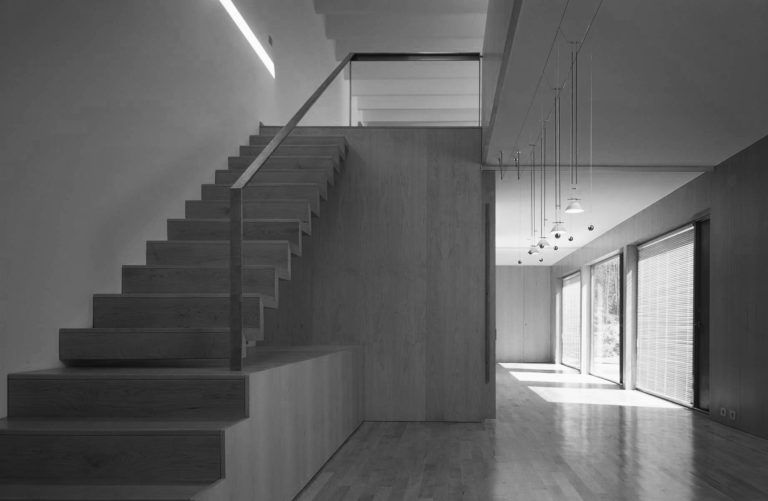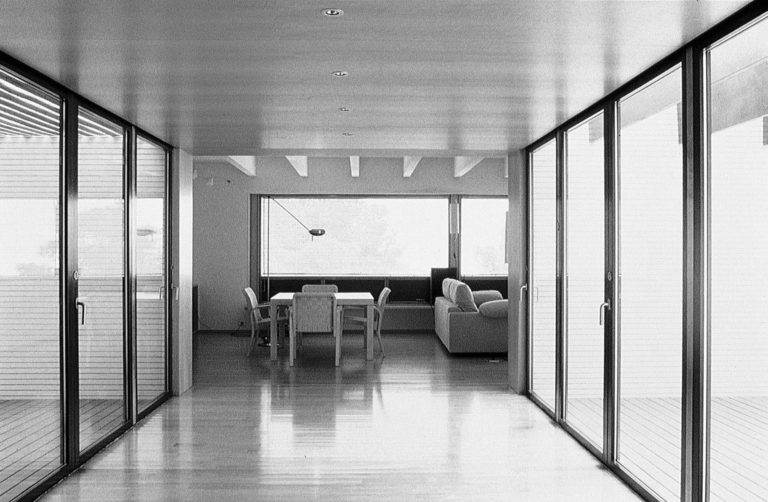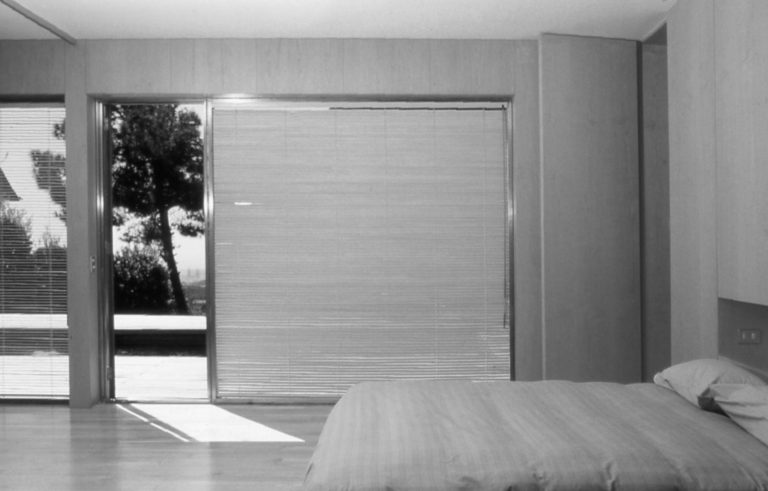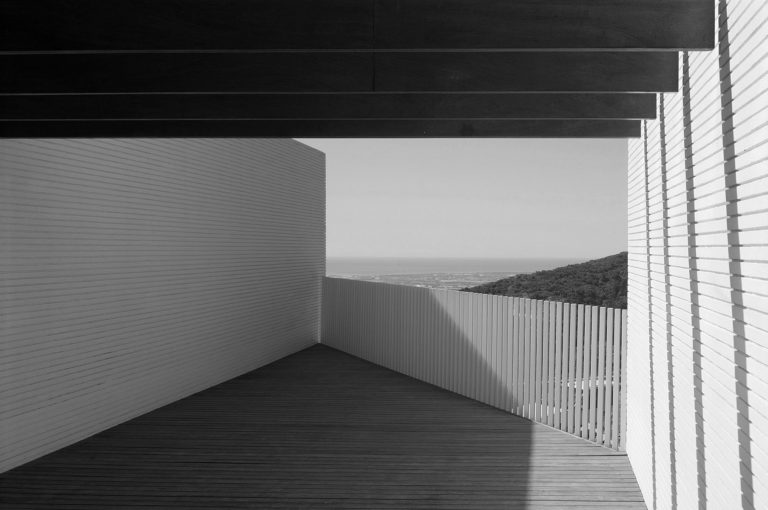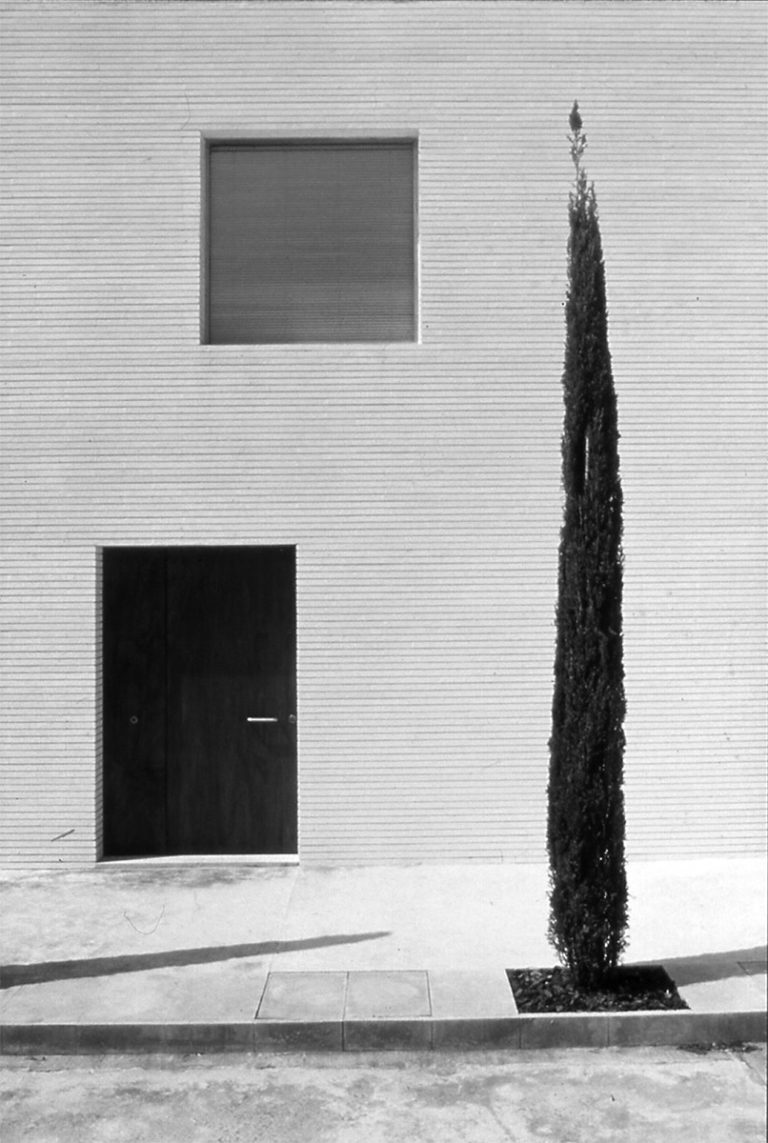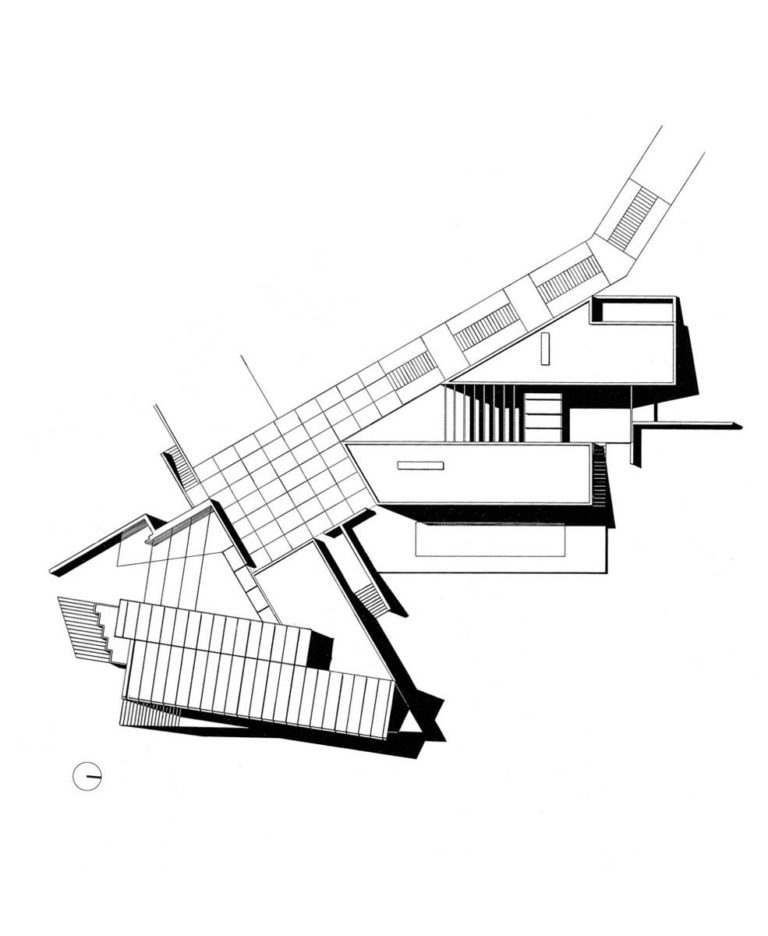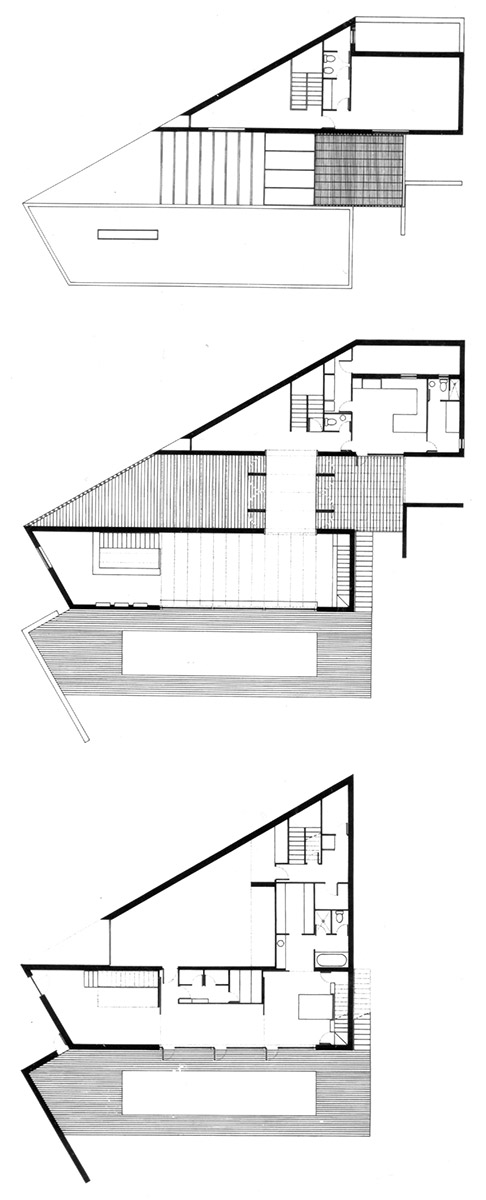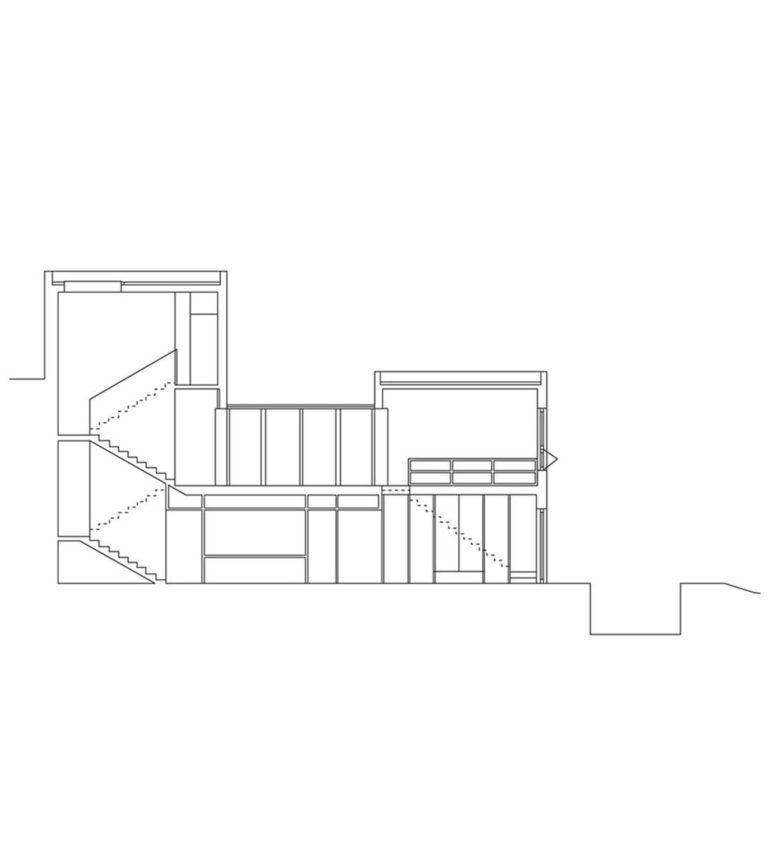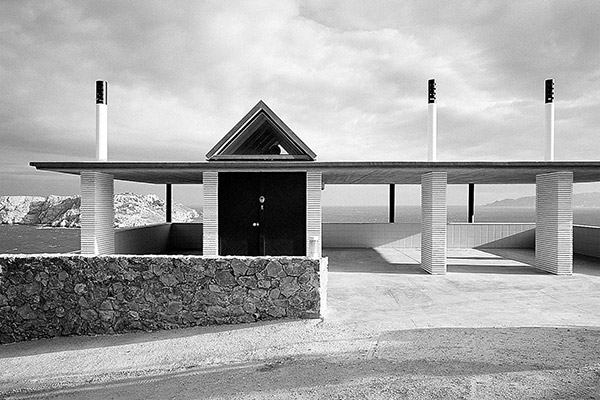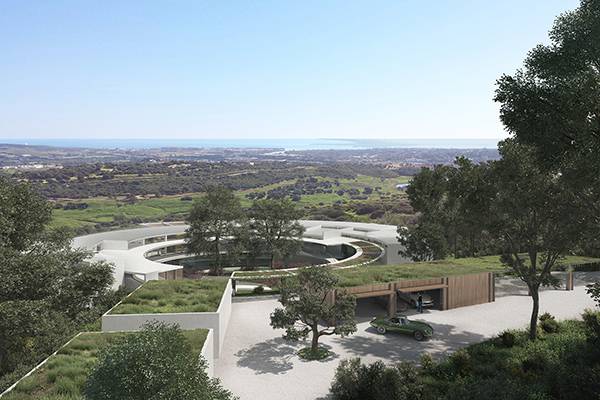Triginer house
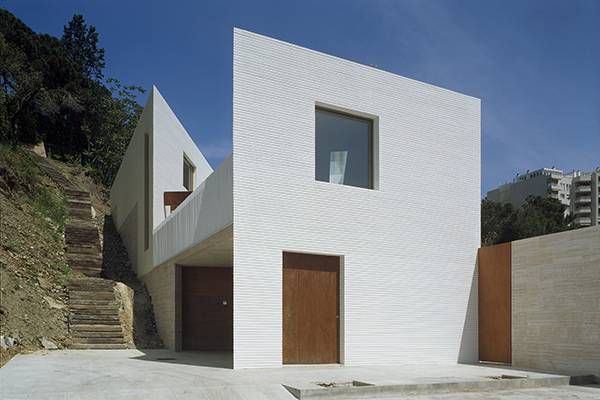
Triginer house
A family home in Vallvidrera, on plot number no. 4 of the site between Actor Morano street and the funicular track.
The plot is located on a steep slope with access problems, facing the northeast, although with magnificent panoramic views of the woods near to the city. The house layout has two parallel bodies stepped on the empty slope facing the south with a distant view of the mountains and the sea.
These two bodies are interconnected on the lower level, the garage and additional facilities being at the back, and at the front in a straight continuous line: the hall and games area, a gymnasium with changing rooms and sauna, and the owner’s suite. These areas are interconnected by means of sliding panels leading to the swimming pool outside.
On the top floor of the front body there is a large area used as a living room-library-studio, which is connected to the ground floor by means of an open staircase with a skylight above the hall, and a small secret staircase hidden by furniture, that joins the room with the owner’s bedroom.
In the back body there is a small dining room and a kitchen. Between these two bodies and crossing the patio as a means of a nexus, a small glass body that can be opened out into the empty space between the two bodies.
This area plays with the light by means of two very large movable panels on the sea side, and a pergola braced with small overhead wooden slats giving more shade. At the end of this area, which includes the kitchen, a small hump can be seen where a small black cane bamboo wood has been planted.
Another small white cane bamboo wood has been planted in the side garden that joins this area with the lower level of the swimming pool.
Finally, the guest suite is located on the top floor of the rear body, accessed by means of a staircase linking the three levels together.
