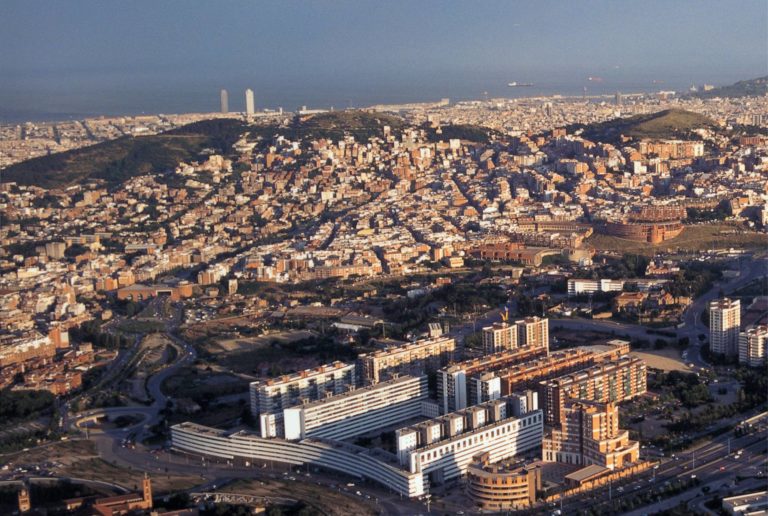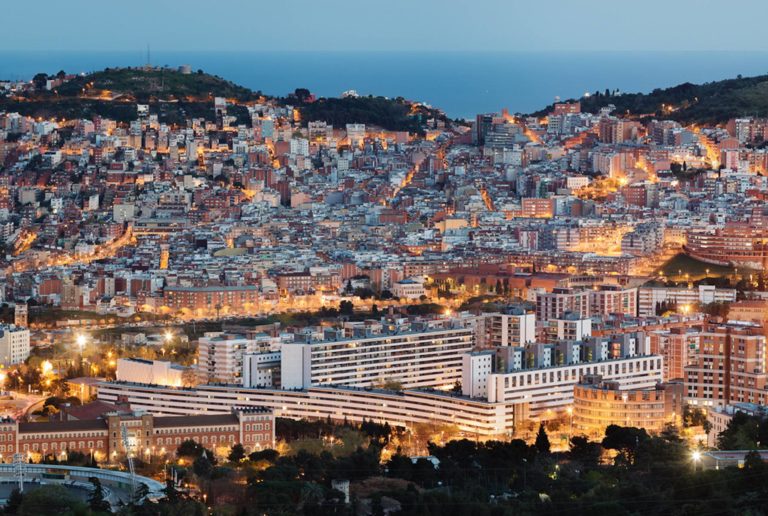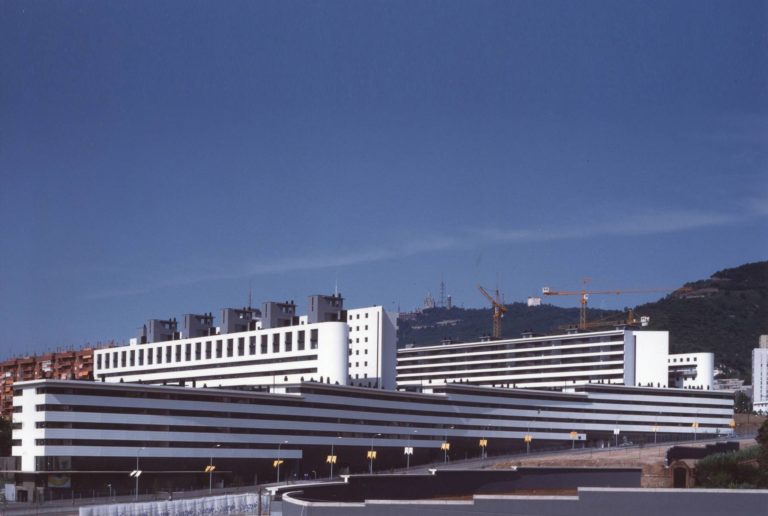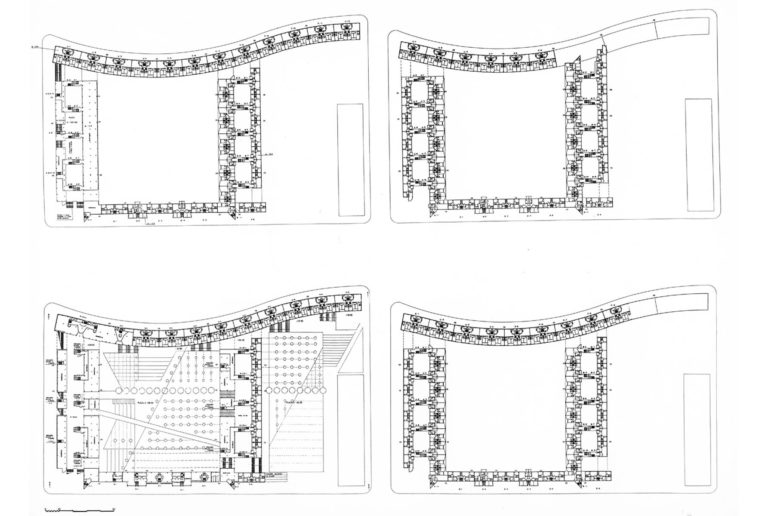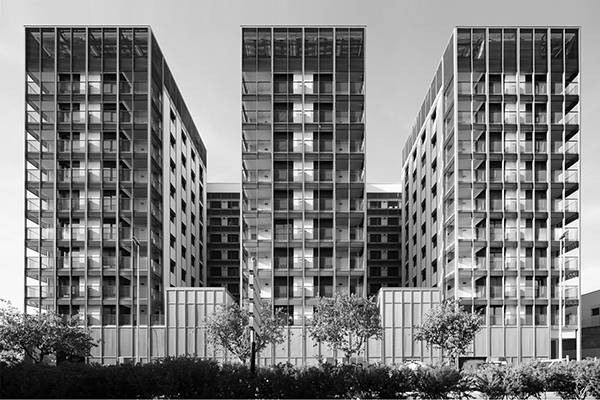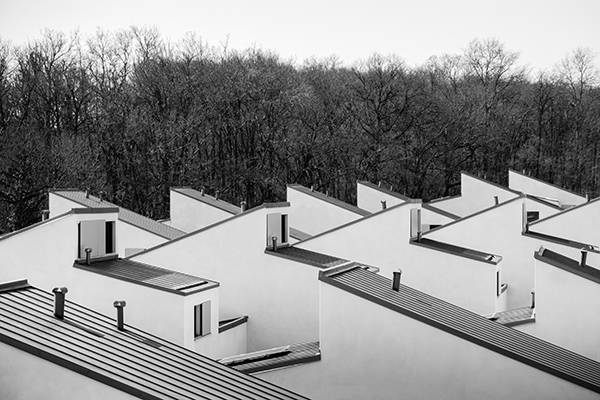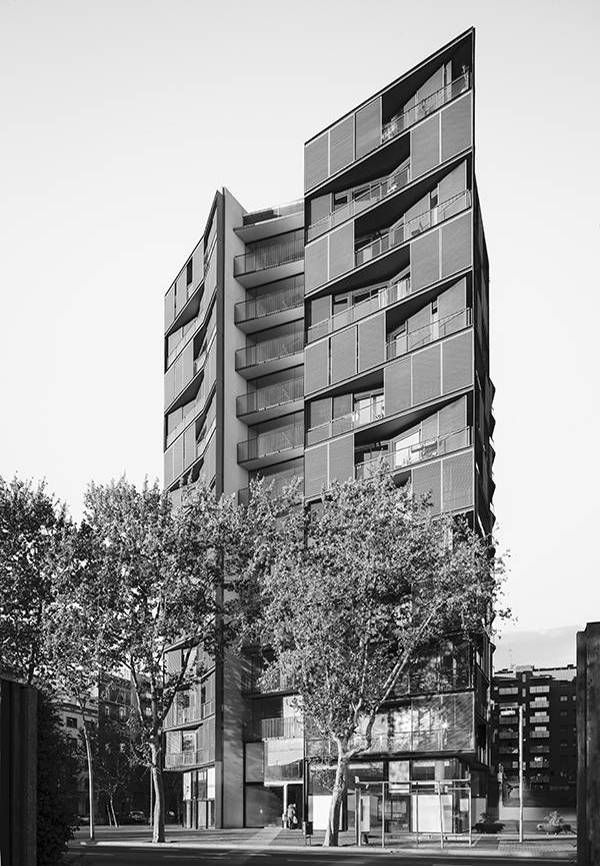Housing Complex at Valle Hebron
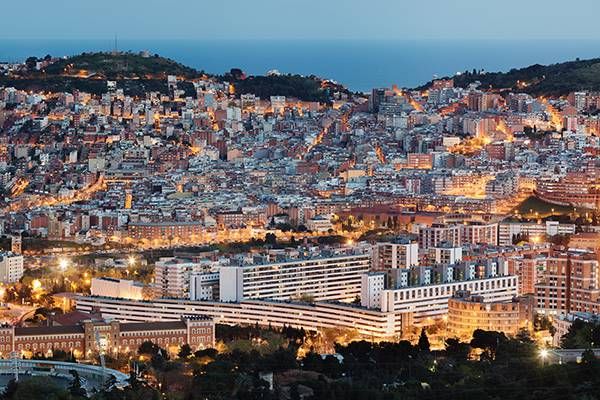
Housing Complex at Valle Hebron
The project is located in an area of great changes, responding to the diverse demands of its context.
A large sinuous building, with a marked linearity, adapts to the slope and closes the complex on the northern side.
Two groups of double slabs, of different section and bay size, close the sides of the square. These slabs have their vertical circulation cores in the central patios.
A small, linear slab, connects the different buildings, closing the square and acting as base and support of the two isolated towers.
Address:
