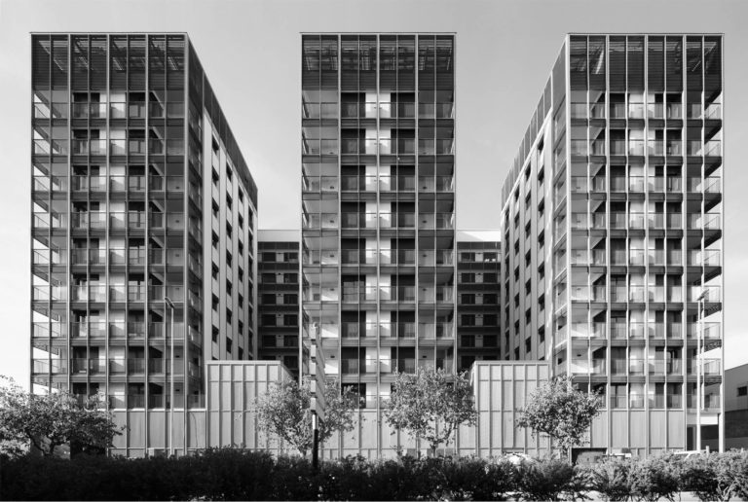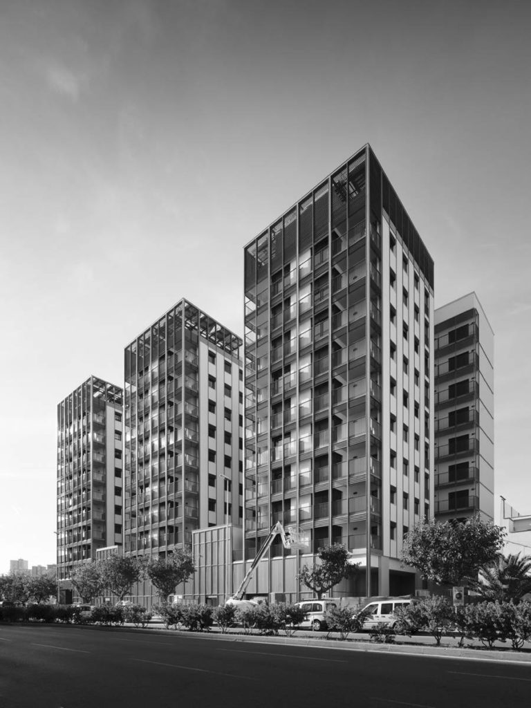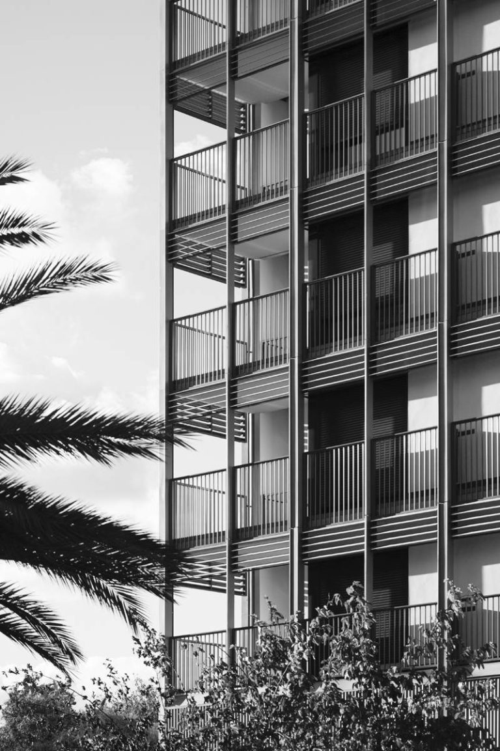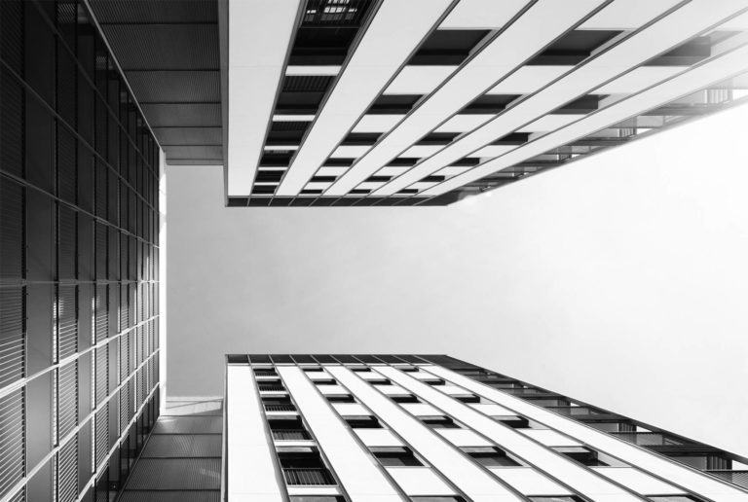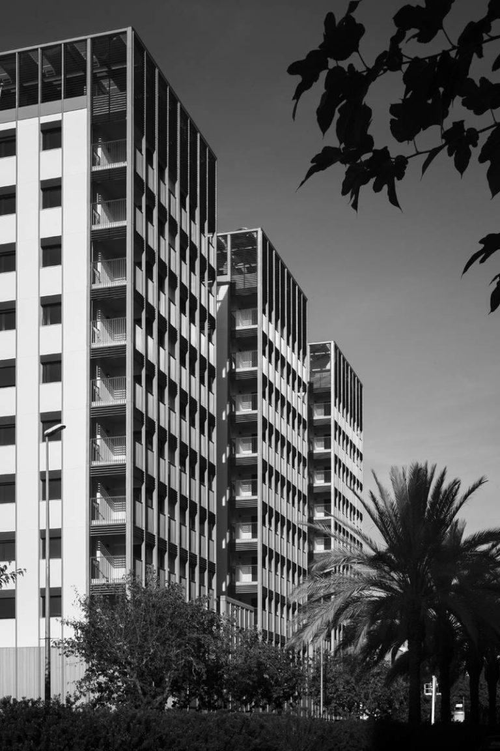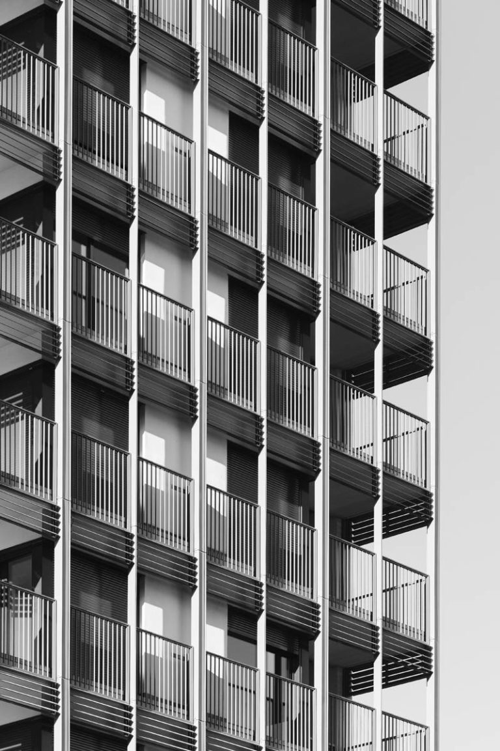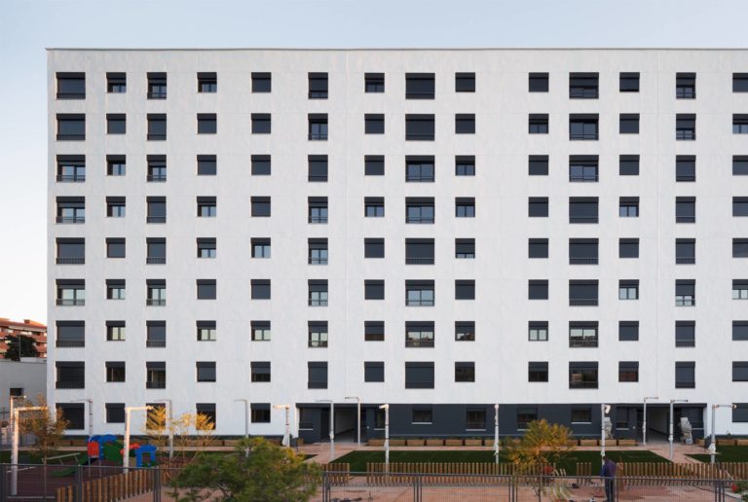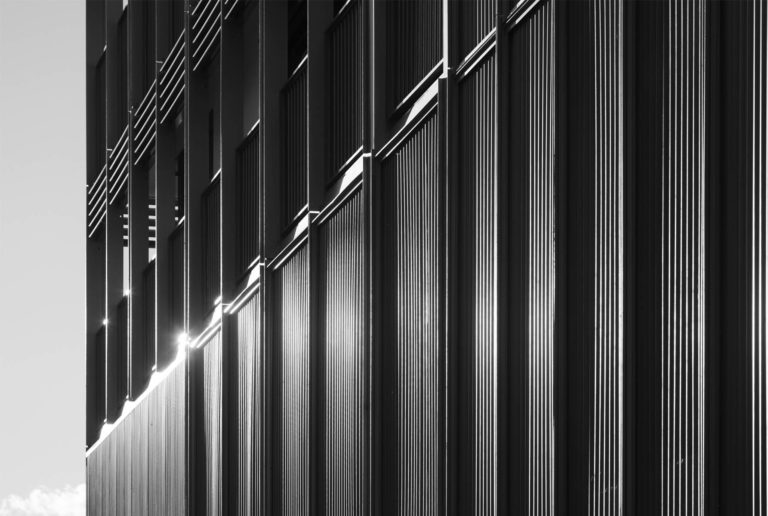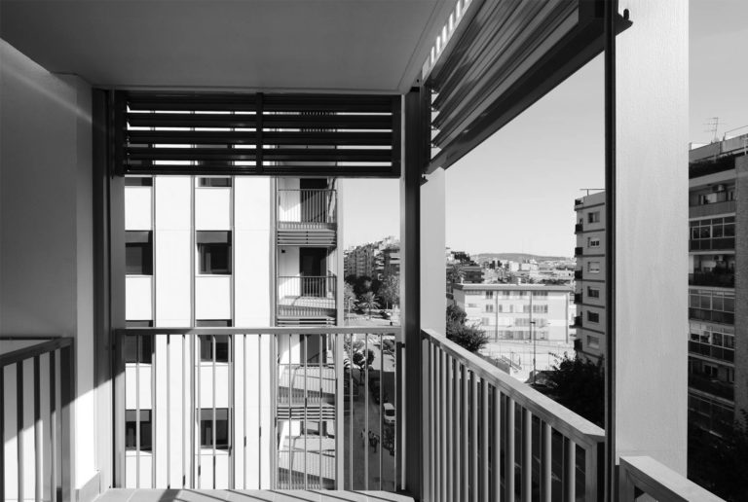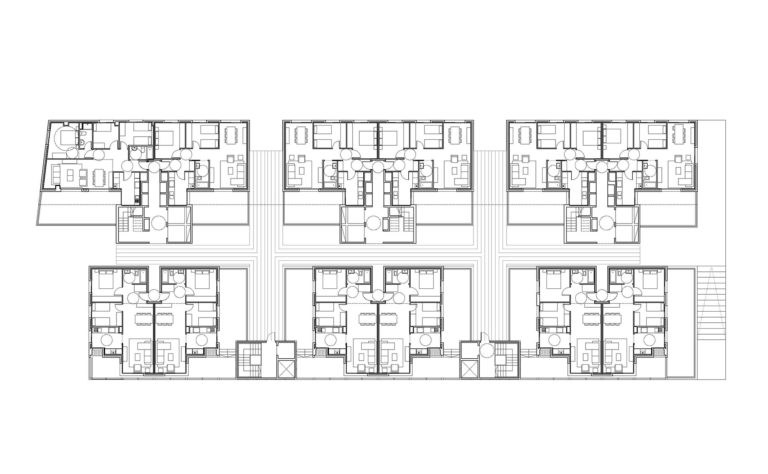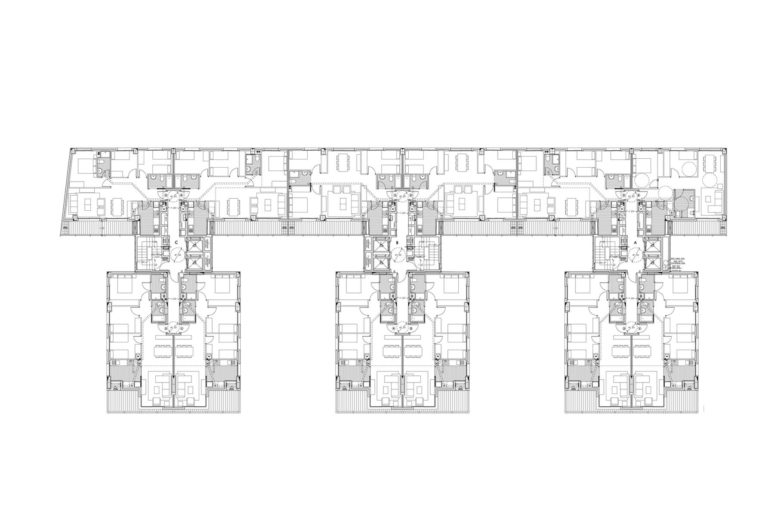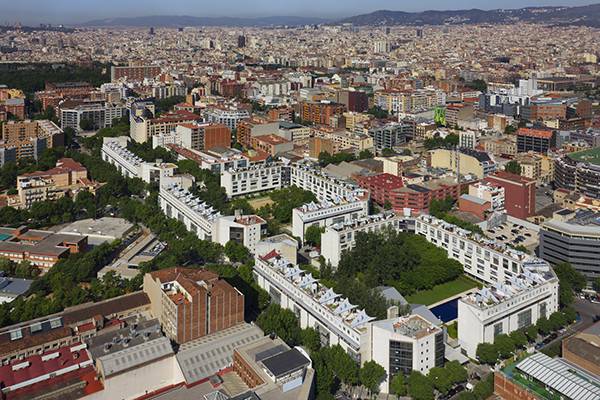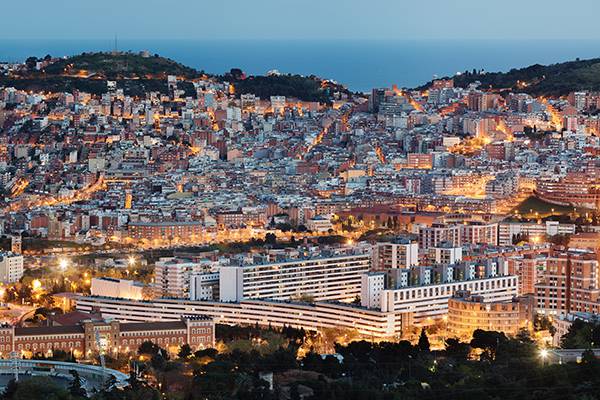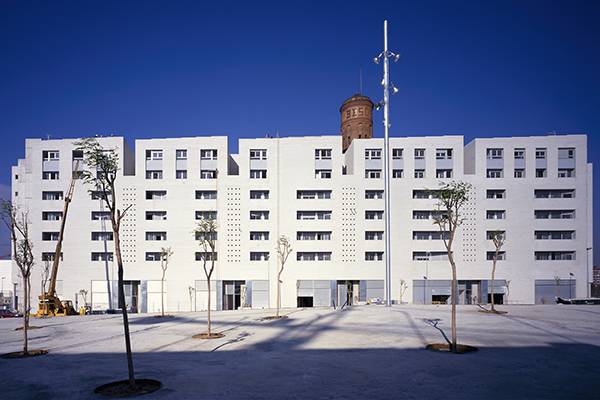108 Public Housing Units in Hospitalet de Llobregat
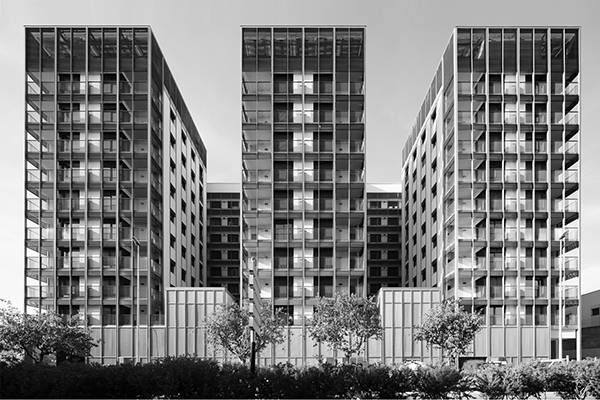
108 Public Housing Units in Hospitalet de Llobregat
In a privileged enclave in Hospitalet de Llobregat vis-à-vis its proximity to the center of the city, its accessibility to an ample transport network (train, metro and bus), and its ready connection to the Ronda de Dalt ring road, we posit the development of a building with 108 public housing apartments and with certain ideological and design ambitions.
We are faced with an unusual land lot. The only way to accede frontally to its trapezoidal morphology is from Avenida Josep Tarradellas i Joan. This is due to the siting of train tracks all but parallel to the rear block and the non-existence of roads on either side, as well as to a height difference of more than 5 meters between city level and upper platform. These premises give rise to the generation of a 70-meter-long plinth on the ground floor, on which the residential blocks will be built.
On the ground floor an autonomous commercial space, linked to the car park on the first floor, will present to the city a largely unbroken material façade. This in turn accommodates emergency exits, installations, ventilation ducts, and pedestrian access to the apartments. The latter is via two central communication cores giving onto Avenida Josep Tarradellas i Joan, flush with the line of the façade. These cores link the city level with the upper platform level, thanks to an interior pedestrian street which leads to the communal area at the back via patios and landscaped pathways. From each vertical core one accedes to 36 through apartments with terrace, of the order of 4 dwellings per floor, with a total of 108. There are 91 three-bedroom and 14 two-bedroom apartments, including dwellings adapted for people with reduced mobility.
The volumetric scheme is resolved by means of 3 seemingly freestanding towers, which go to form the main frontage on Avenida Josep Tarradellas i Joan. The towers are bonded to a slightly lower linear block that acts as a backdrop to the building complex. These volumes are united in the central empty space by the communication cores. This layout permits all the apartments to be oriented towards the south and with views of the city, and to profit from such eco-efficient passive measures as natural light and cross-ventilation.
The three towers emphasize their verticality thanks to their composition and the aspect of the upper crown, where the communal installations and those of the commercial space are concentrated in orderly fashion. By dematerializing the corners and creating transparency in the foreshortened view, the poetic image of the Miesian skyscraper is evoked.
From the point of view of materiality and given the limited budget, we worked on a studied modulation and on the combination of continuous single-layer white facings with the presence of a noble material like aluminum—a material used by our studio in projects, both public and private, with a bigger budget and that offers a vibrant, sparkling image when the light changes.
