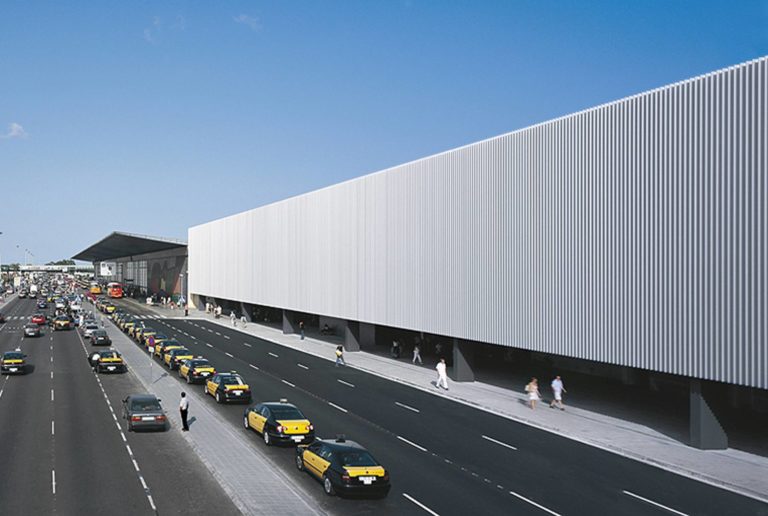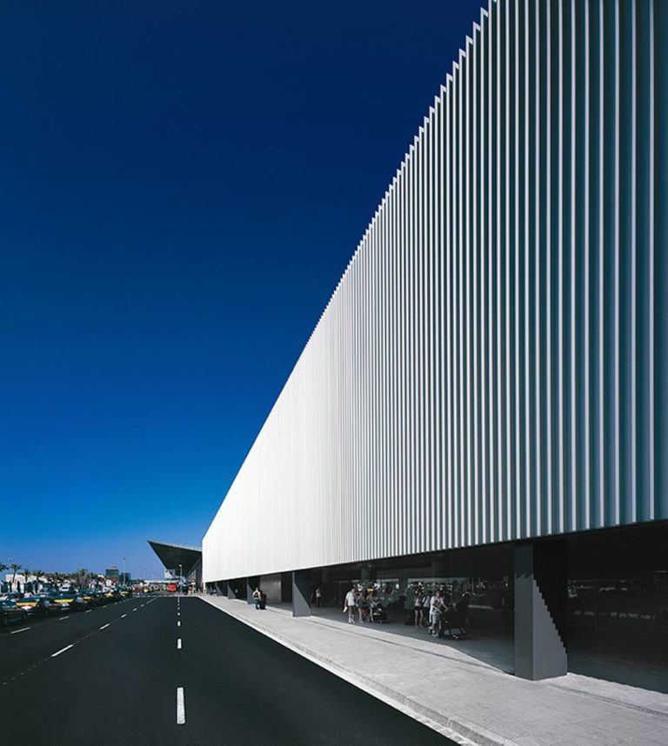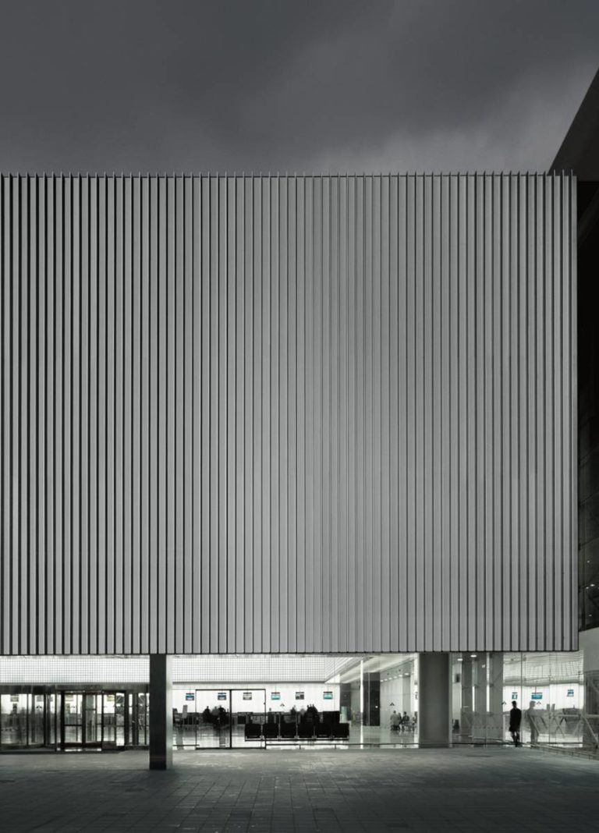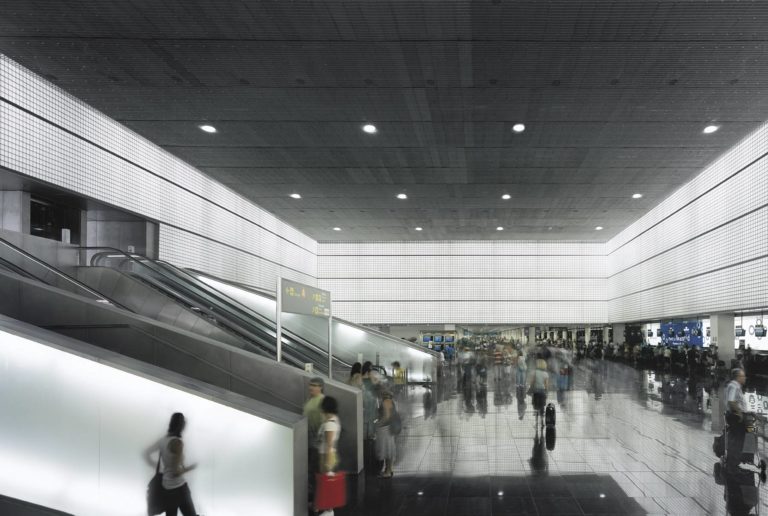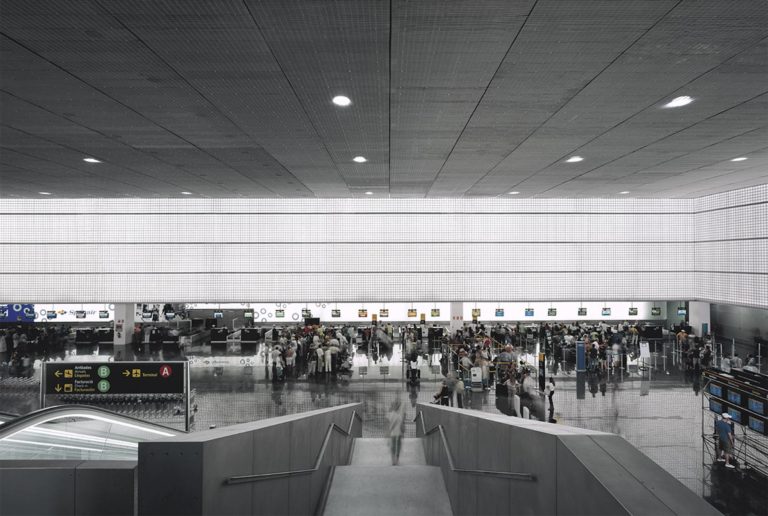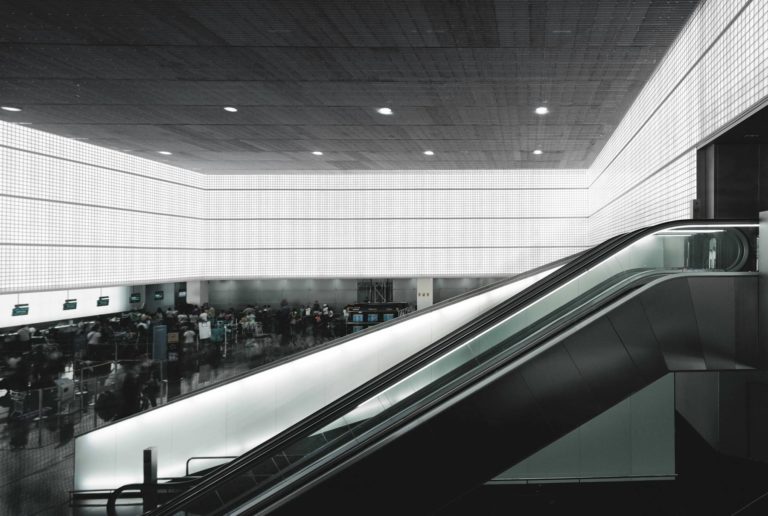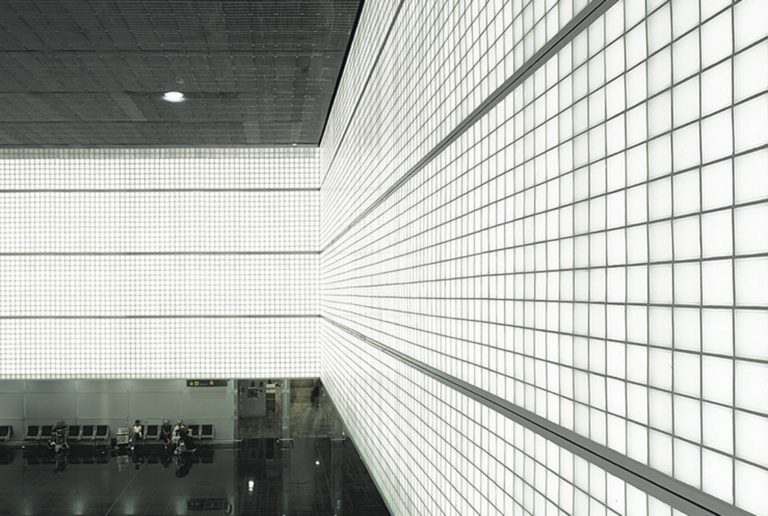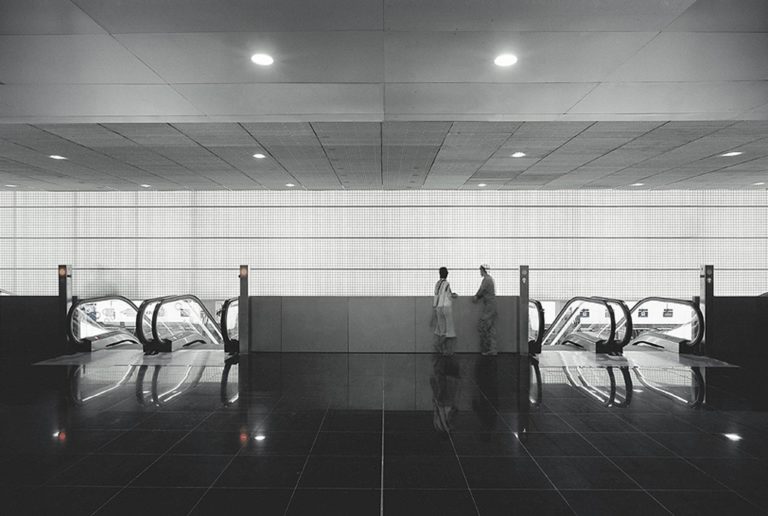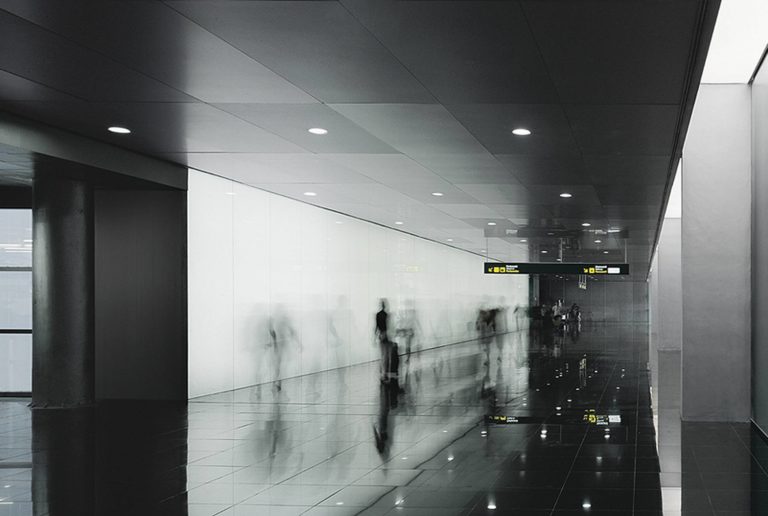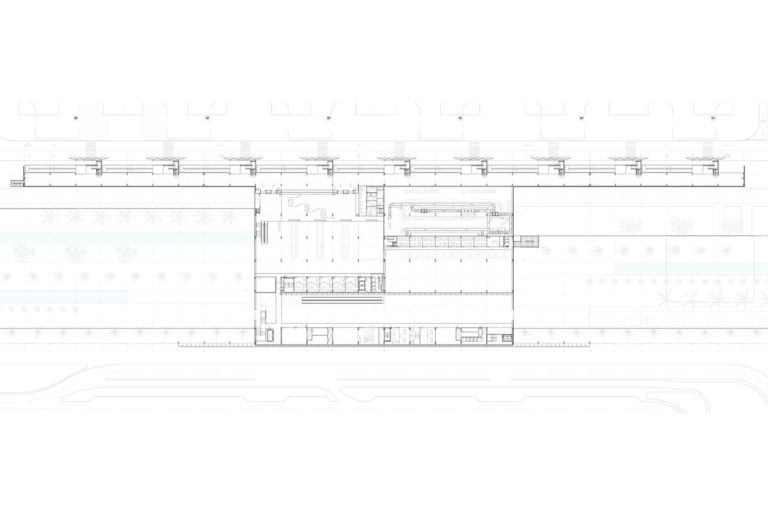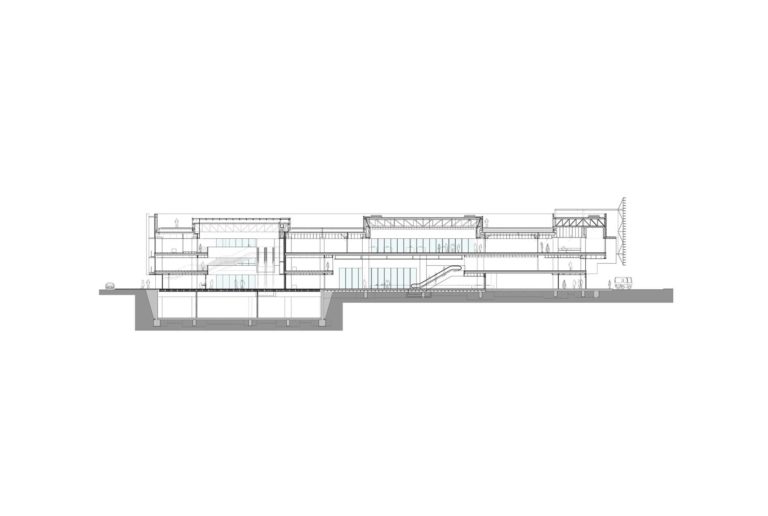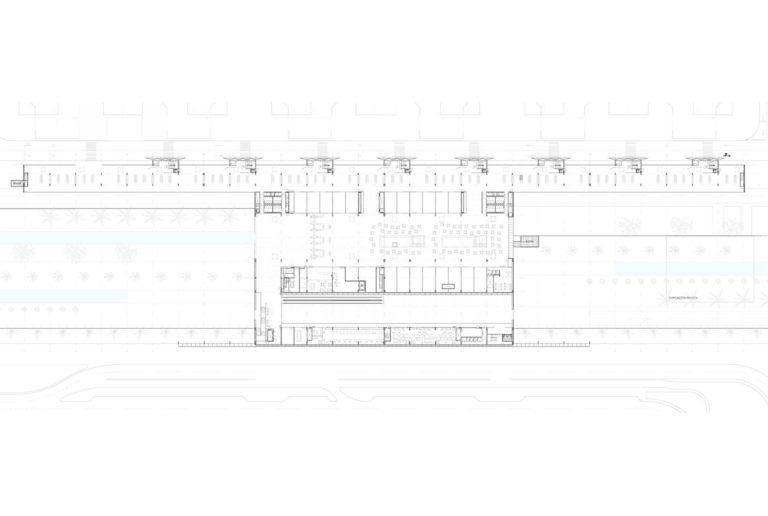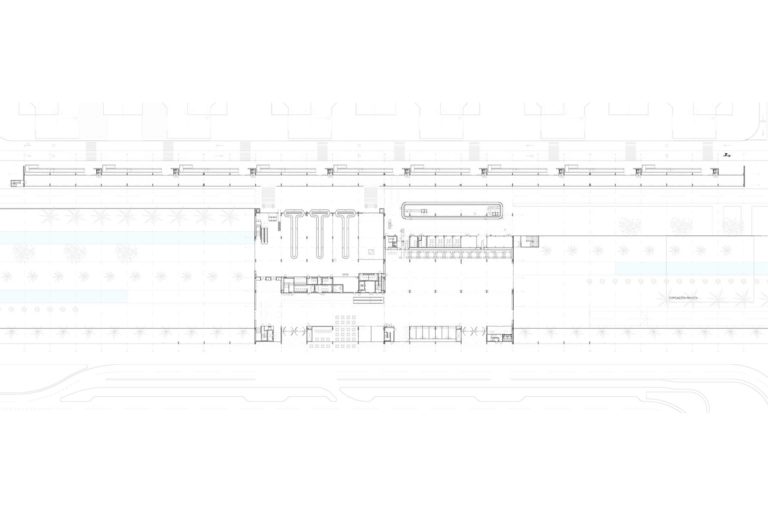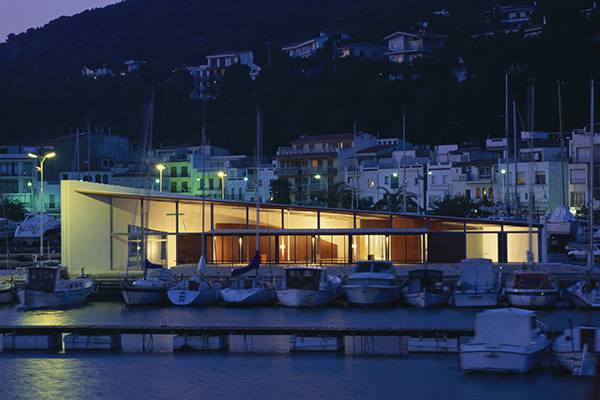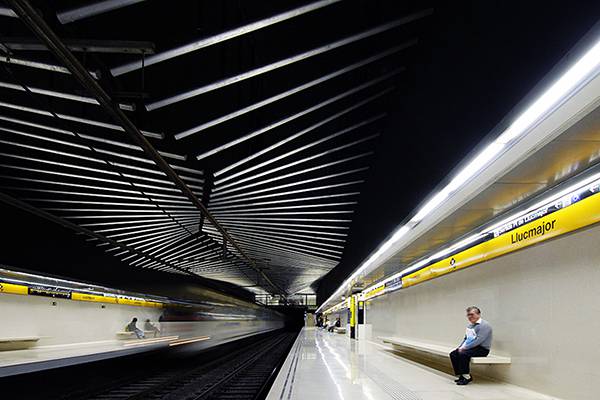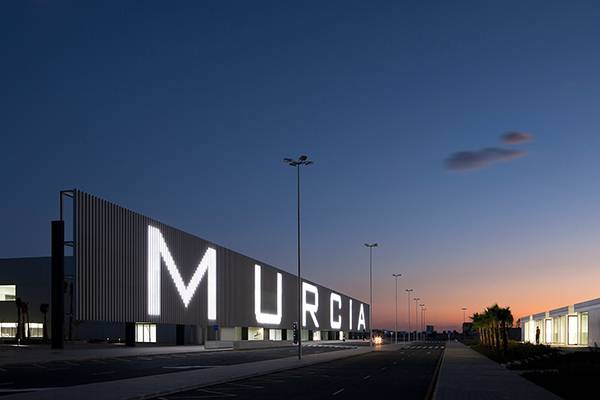Intermodal Building of Barcelona Airport
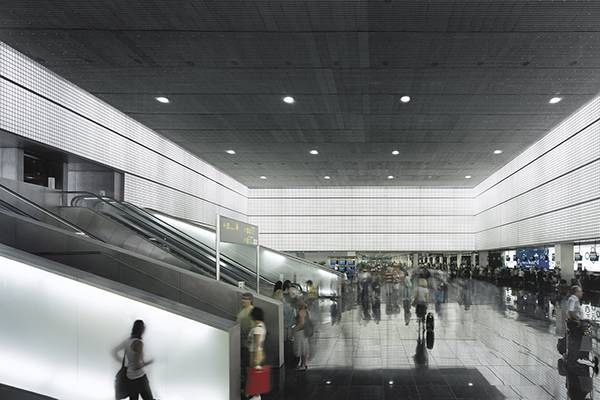
Intermodal Building of Barcelona Airport
The site of the new airport is on flat land next to the sea, with a high phreatic level. The implantation posits a central nucleus with a rectangular ground plan that includes two huge spaces for the intermodal atrium and that for departures and arrivals, separated by an intermediary traffic artery roofed over by a large structure. A series of stepped, elongated volumes linked to the linear body containing the hotel facilities, and which house a series of commercial, administrative and social functions, are connected to the airport along the side for arrivals. Organized on the opposite side are the embarkation bays, a main one along the central axis of the roof, on which the control tower is inserted, and a pair of smaller side ones. The overall shape is immediately perceived, be this from air or land, thanks to its abstract and clear implantation, and to the synthetic gesture of the roof.
