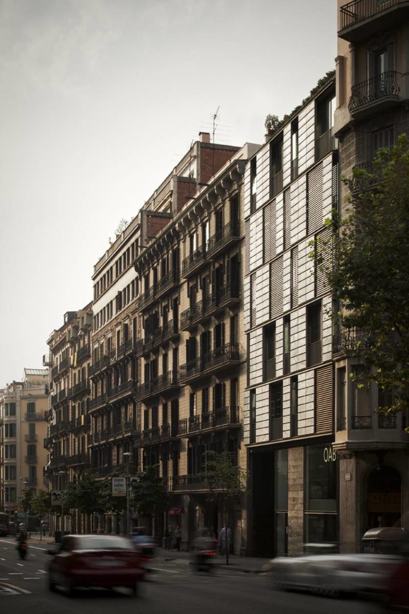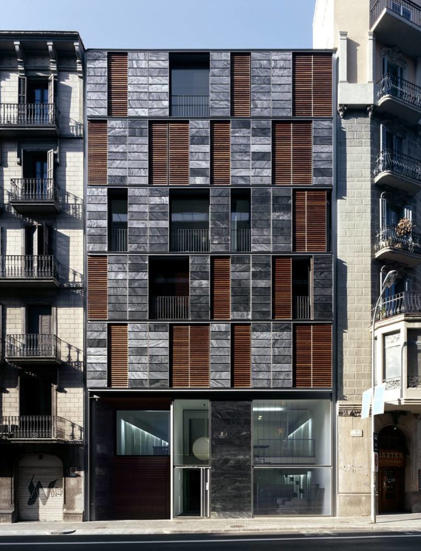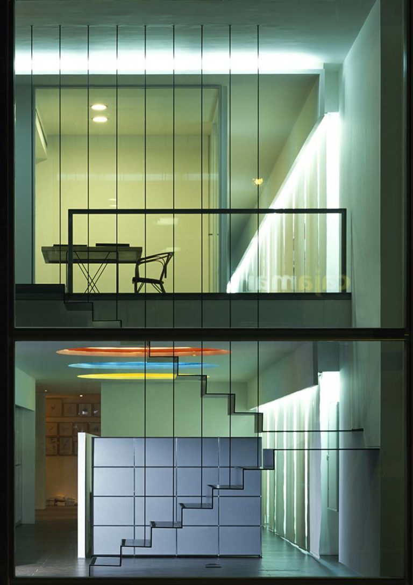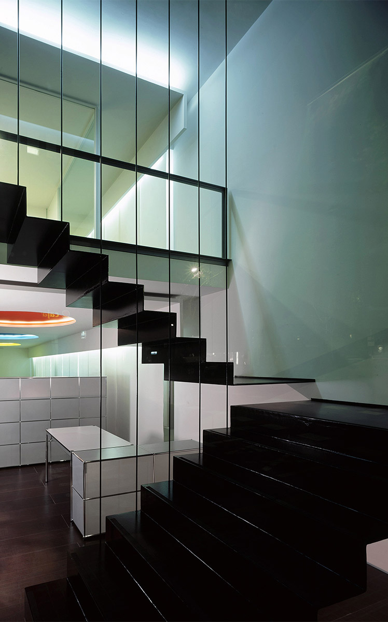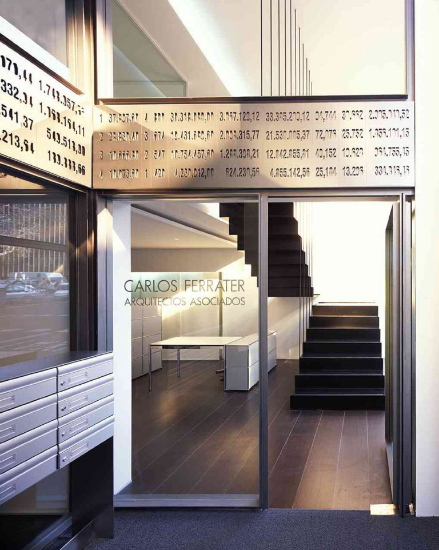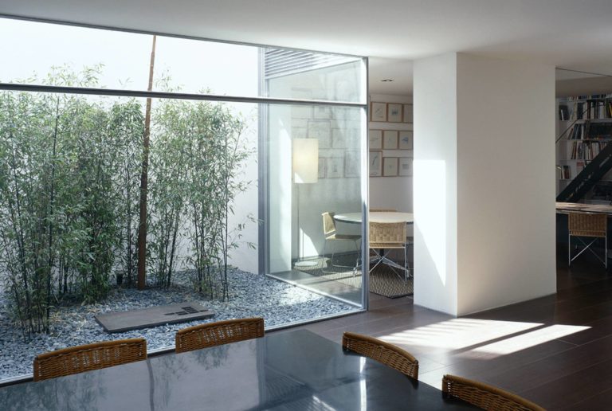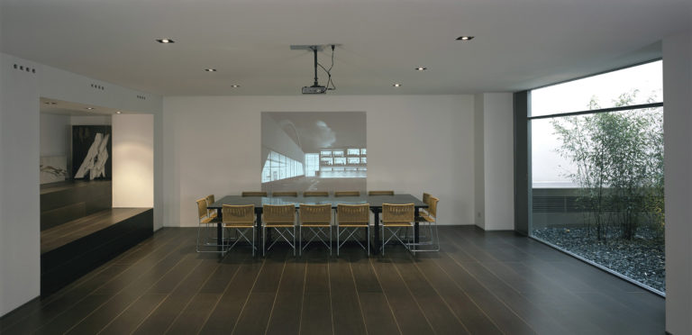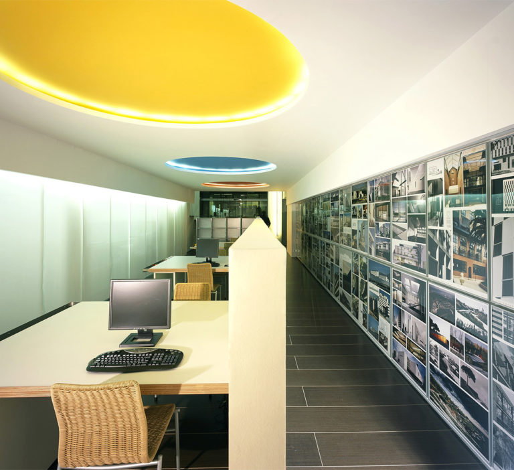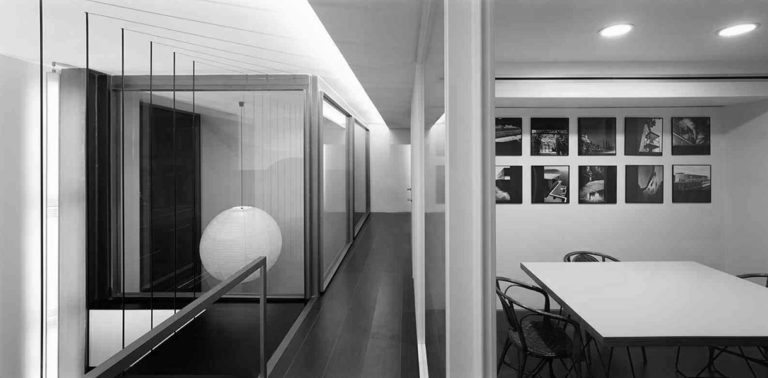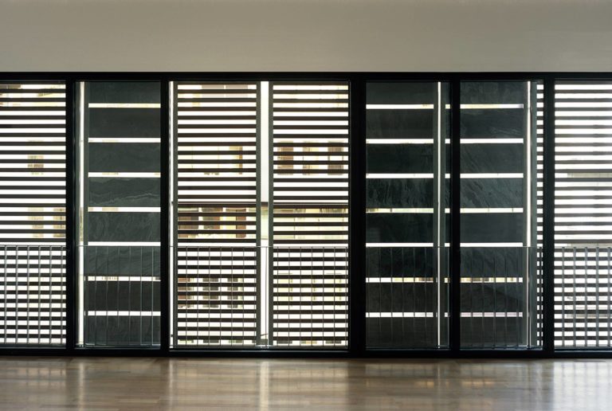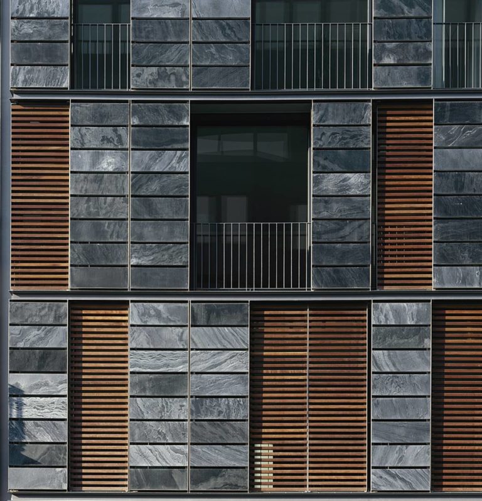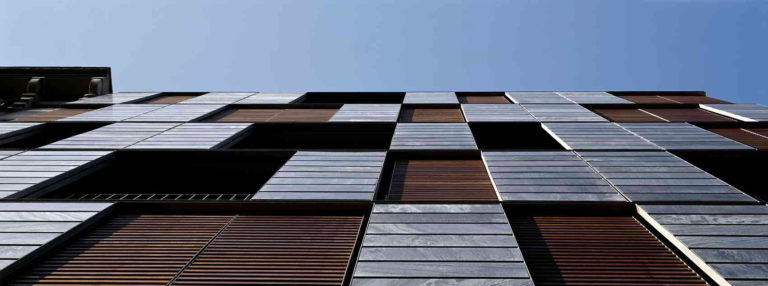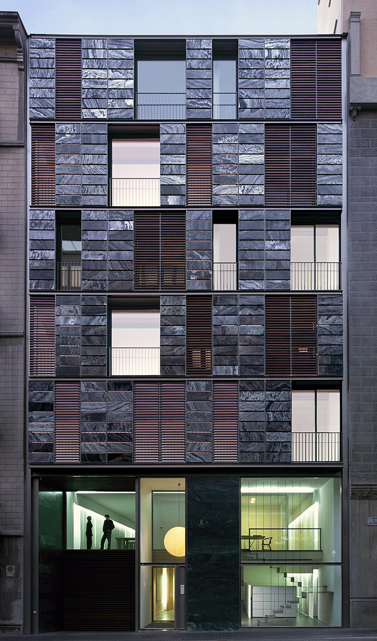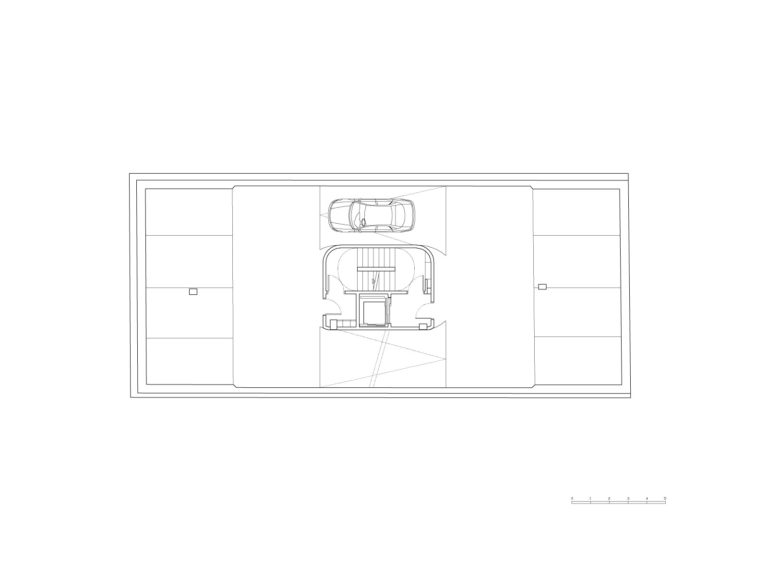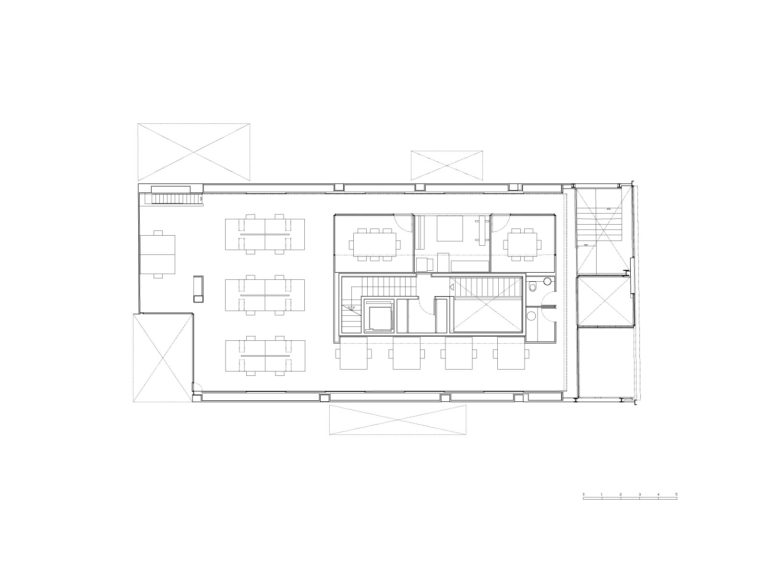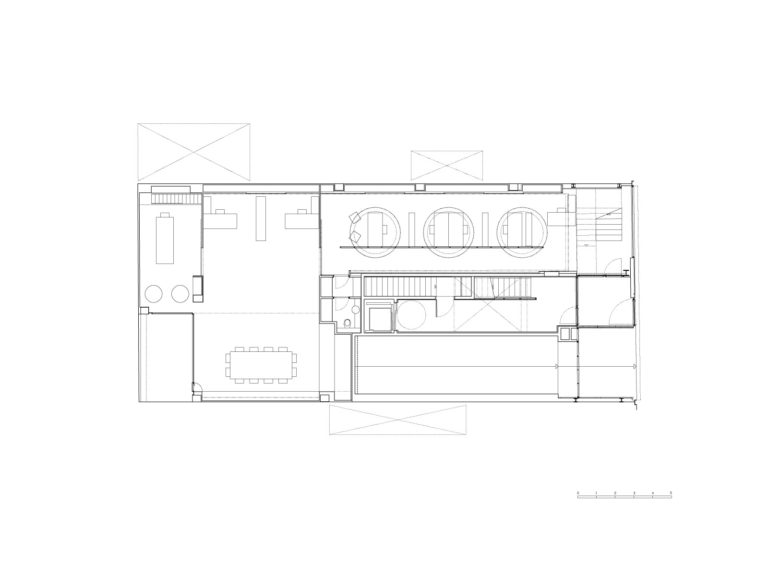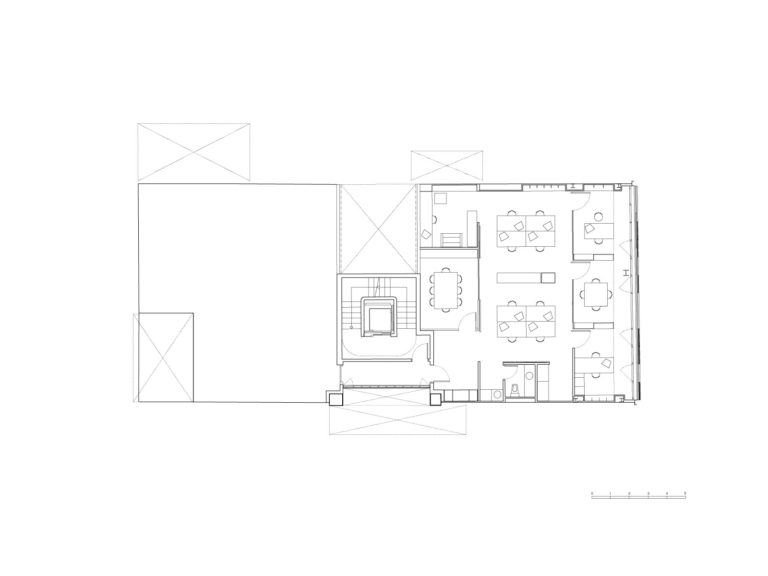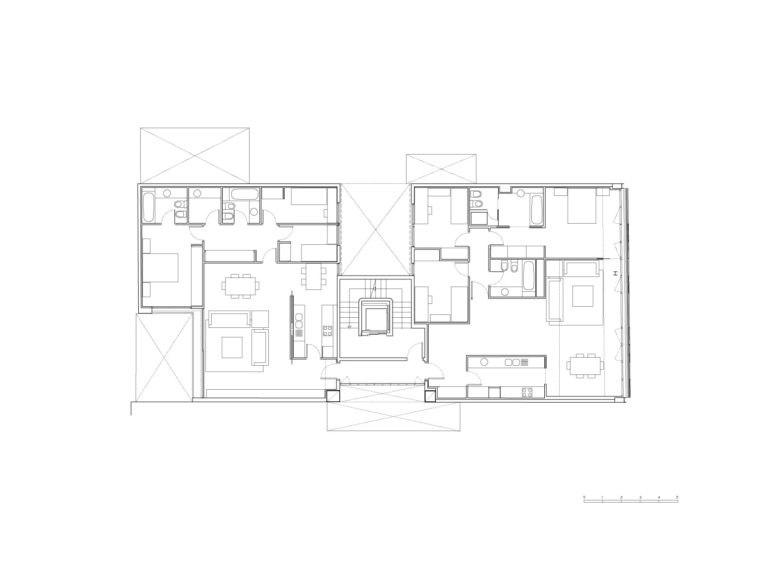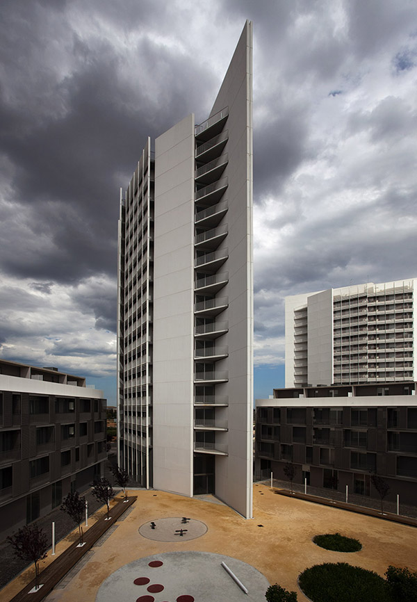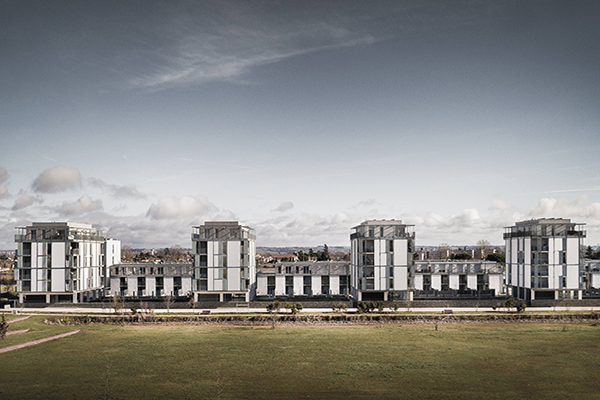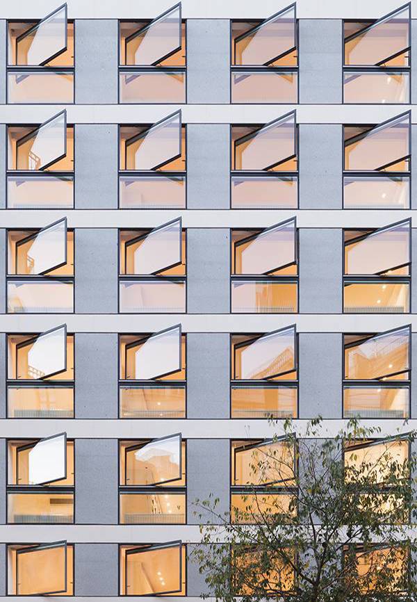OAB Office and Housing Building in Balmes St
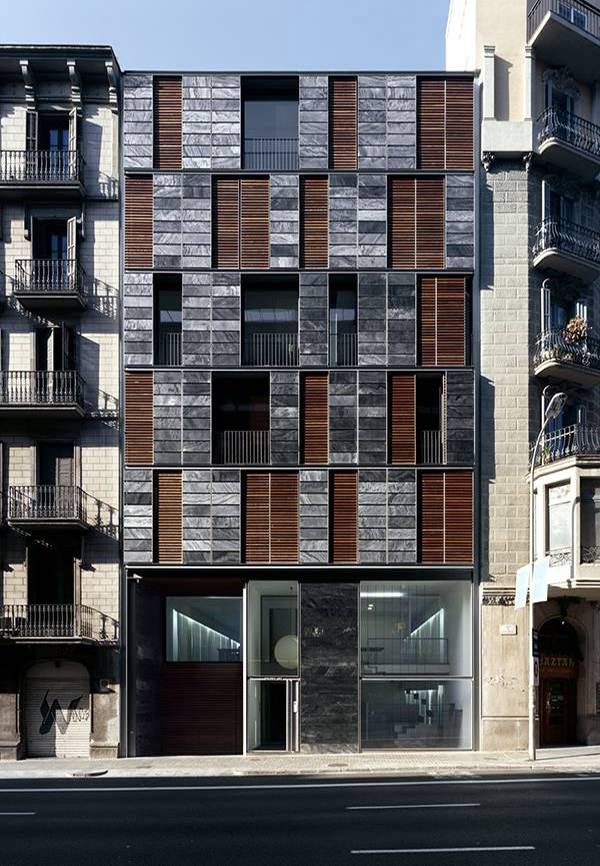
OAB Office and Housing Building in Balmes St
An 11.60-meter-wide party-wall building which exhausts the whole of its buildable depth extending from the chamfered corner to the interior of a city block.
The program is developed on three levels intended for an architect’s office; four residential levels, with two apartments per story; and three basement levels for parking organized in part floors.
The facade is structured using vertical elements with a fifty-fifty mix of solids and voids, as is compulsory in the Cerdá Ensanche. The four materials used are the traditional ones of stone, iron in the balconies, and porticos of wood and glass.
The facade consists of four onion-like skins 40cm in thickness: an interior curtain wall of glass with a full-height modular form of 0.90 and 2.80m, apertures with struts of nyangon wood sliding on runners, a running balustrade with slim steel fasteners and frames supporting stone slabs of silver quartzite from India collocated in 90 x 30cm horizontal sections with 4cm openings which coincide with the empty sections of the porticos.
So as not to have volumes protruding streetwards the facade takes the form of a single plane, a certain dynamism being produced by conjugating the fixed and moveable elements, with overtures of light playing on the interior and filtering the view and noise of the street.
The large openings on the ground floor give onto the street, providing an urban vision of openness towards the interior, solving access to the parking areas, entrance foyer and offices.
Exhibitions
2010
- 'CATALAN ARCHITECTURE 2004-2009 " within the VII Ibero-American Architecture Biennale.
