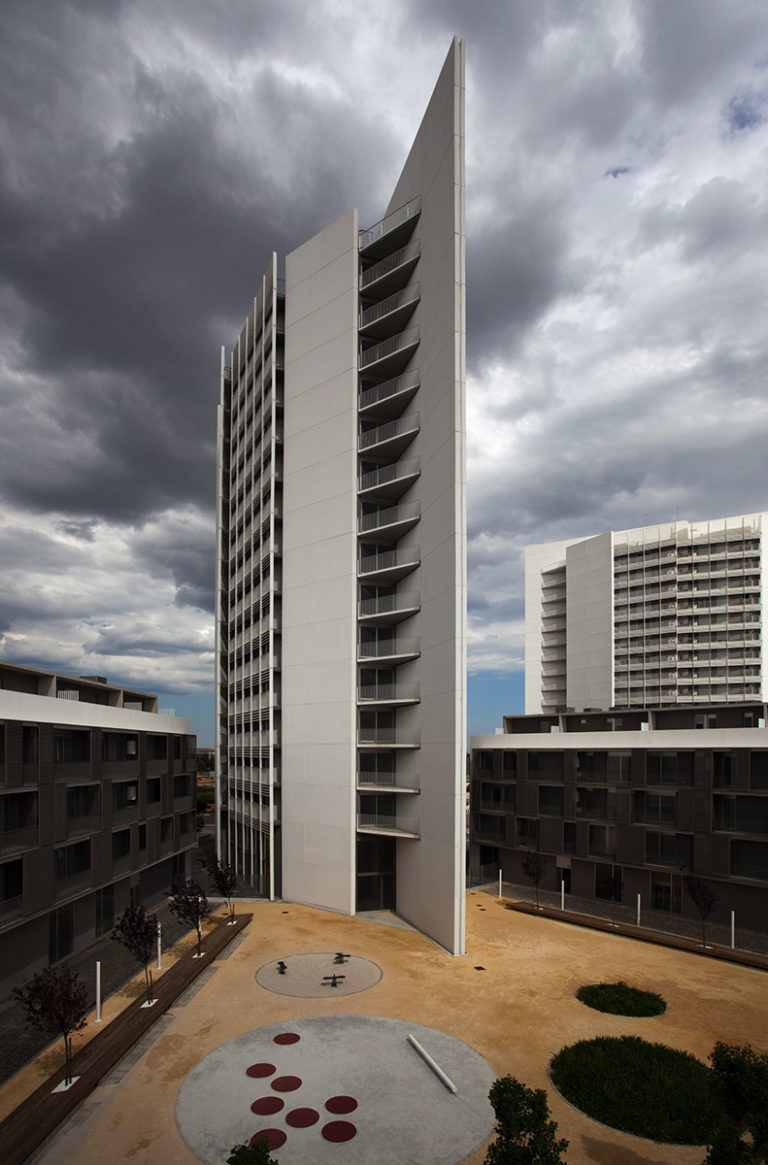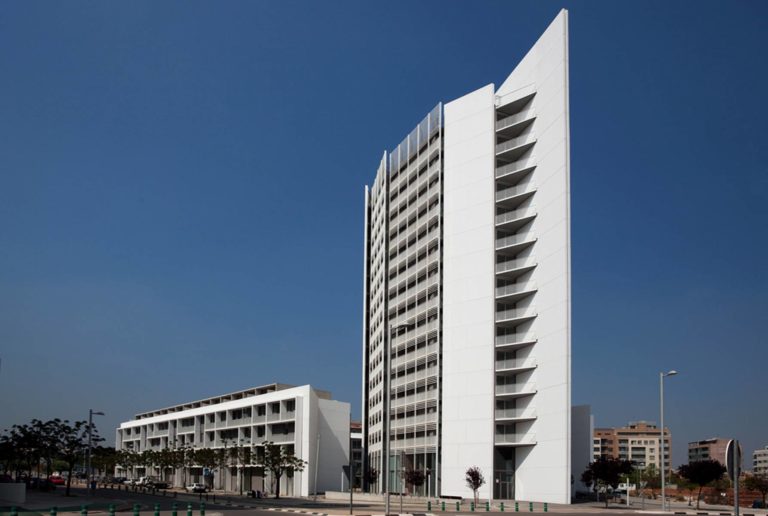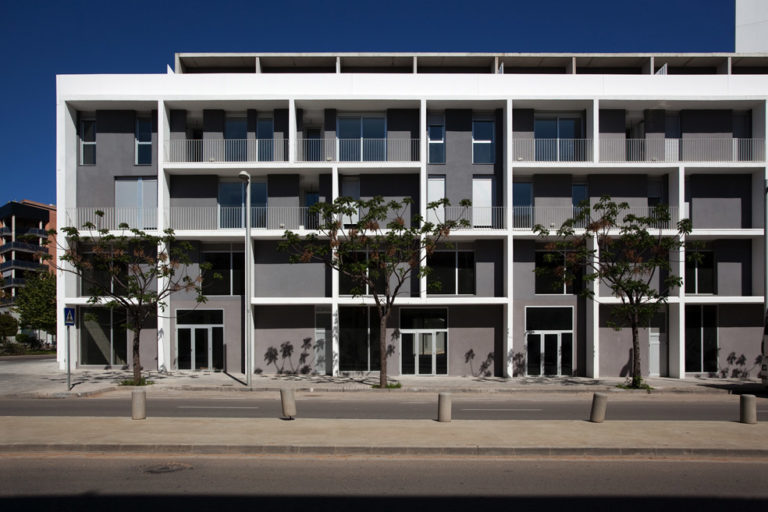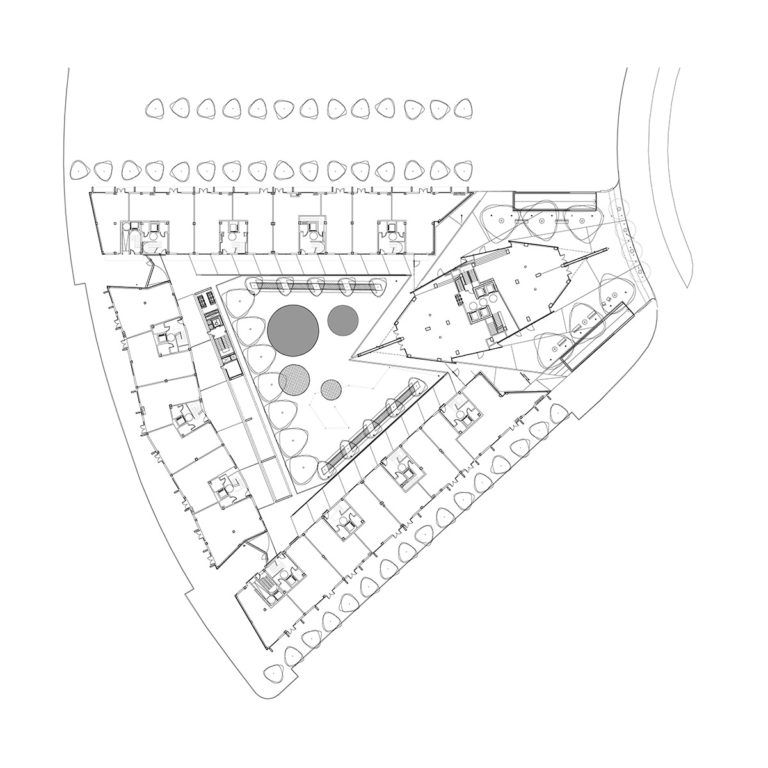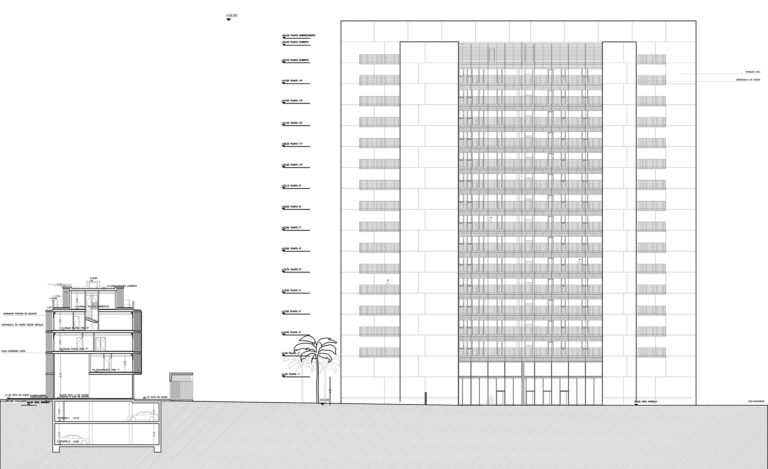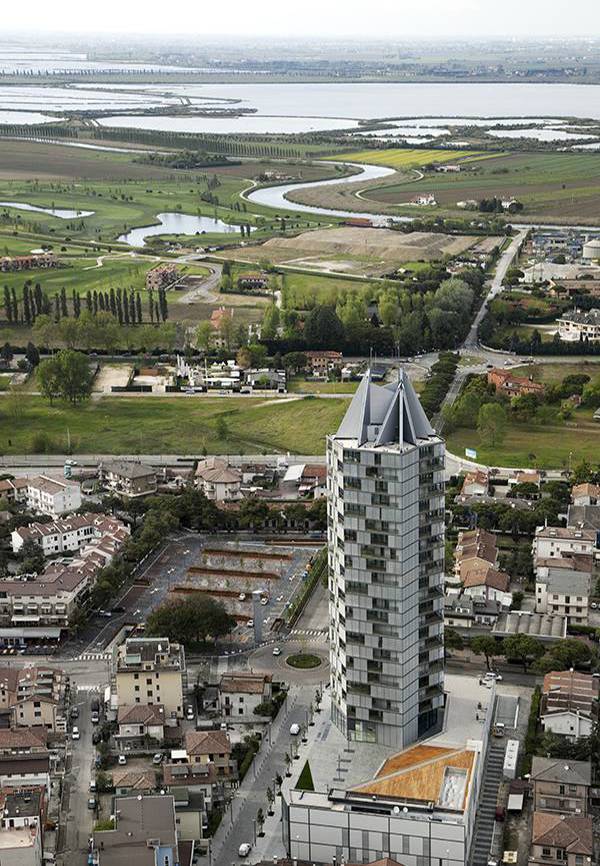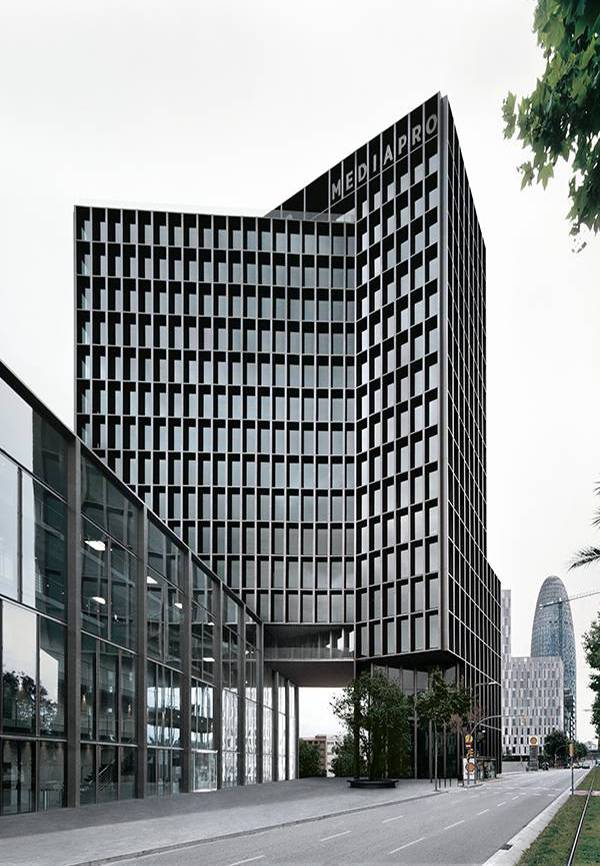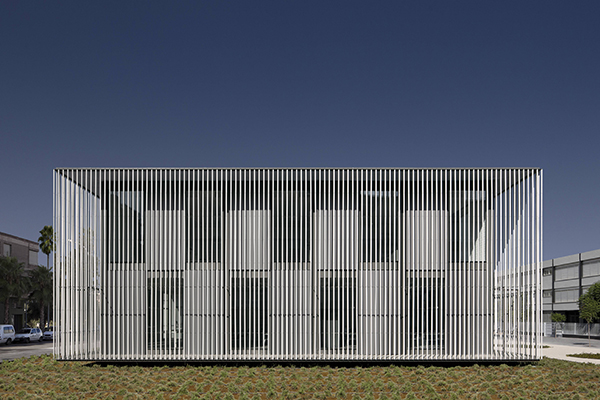135 Social Housing in M17 Torrent Parc Central
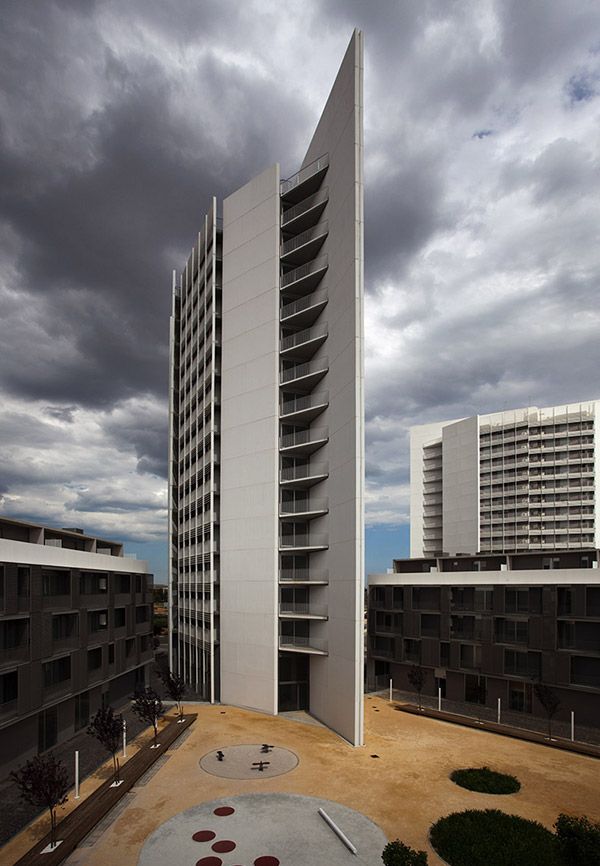
135 Social Housing in M17 Torrent Parc Central
Planning
The new access to the town of Torrent is the object of an ambitious urban plan promoted by the municipal concern Nous Espais and articulated around a park and a sports facility. On the heels of an earlier development, the neighborhood that gives shape to it is the object of a modification of volumetries and heights at two strategically chosen points, points that are subsequently developed by the same technical team in the shape of two public housing interventions.
With this intervention public housing acquires an iconic status through urban planning, as does the architecture thanks to the joint efforts of the administration and private initiative. The subordination of the architecture to the parameters indicated in the plan, which extend to materiality and constructional detail, permits the construction of a coherent town with a clear, unitary identity.
Morphology
With this ambition in mind, the crescent-shaped area opposite the park radially organizes the four city blocks, each with an area of some 5,000 m2, inscribed within four 100 meter-side equilateral triangles. The block that accommodates the 135 council apartments (M17) has a volumetry that is clearly differentiated and hierarchized. While to the rear the circular street invites an irregular, low-rise layout, as in the two longitudinal arms, its vertex points towards the park and is built with a tapering stand-alone tower of 15 floors. The access to Torrent is transformed into a highly visible local reference with its four arrises, 50 m high and 60 cm thick, illuminated with LEDs at night, and the four public squares that lie at its feet. The attention given to this twin scale is present throughout the project design. The three free-standing blocks that make up the triangle have a double bottom floor, two further stories and a tiered attic.
Ultimately, a clear, recognizable geometry is the tool that defines the volumes and provides the rigor and unity the urban intervention calls for.
A place for communal living
The reliance on an inner courtyard arises naturally from the morphology of the city block. All the accesses to the apartments, as well as to the two floors of underground parking, are produced from that space. The handling of the latter differentiates the areas of circulation and repose from the natural and play areas. Paving of yellow sandstone or asphalt speckled with limestone aggregate, populus alba and prunnus pisardi trees aligned on a bank that incorporates the ventilation of the parking lot, groups of agapanthus with diverse blooms, two play areas, and a careful study of the items of street furniture (like the “cortatub” lighting conceived especially for this project) are the features with which the interior garden is configured. A linear portico provides shade and delimits a space for tarrying in, acting as a visual plinth to the curved block and as a horizontal counterpoint to the inner arista of the tower. All in all, an empty space is configured that is conceived for reinforcing the communal use of the area, a place for meeting, playing and getting along in.
Typology
The geometry of the tower allows the development potential to be integrated with a minimum presence in the vertices. Its elongated shape oscillates between 60 cm wide at the tip, which, through its triangular terraces, increases to a width of 18.5 m in the middle. Four apartments are set out on each floor, each with 3 or 4 bedrooms distributed symmetrically from the center. Given their size, the living rooms incorporate the kitchen area and absorb the irregularity of the floor plan by extending to a triangular terrace taking in views of the irrigated huerta of Valencia to the north and El Vedat mountain to the south. A detail in the direction of the profiles of the handrails enables these views to be optimized from within by said handrails being placed parallel to the walls and not in the direction of the terraces. Meanwhile, the rooms are laid out in a regular, longitudinal way behind a geometrical heat-controlled gallery to which all have access, thus forming a double circulation space. On the inner side the wet area bands take in the elevators and the two stairwells, which provide ventilation through the aforesaid galleries.
The low-rises evolve typologies in extraordinarily effective 12 m blocks. All these contain heat- and solar-regulation buffers in both façades. The layout of the vertical communication cores favors central access to the housing types and maximum reduction of the circulation systems. Around them are grouped, in strict linear form, the wet area band which separates the sleeping area, with bedrooms giving onto the street, from the living area, with living rooms and kitchens facing the inner courtyard. A protective layer of panels perforated according to orientation and height integrates and conceals certain installation elements.
The duplexes allow for a reasonable rounding off of the high-rise volume, without elevator exits and integrating, in an orderly fashion, all the dynamic ventilation systems of the bathrooms. In these apartments all the rooms, including the bathrooms and circulations systems, ventilate or are lit directly outwards.
Construction
The building systems employed have their starting point in the optimization and improvement of those habitually used in the sector. A traditional construction based on a unidirectional structure implemented with screens in the high-rise tower and a known materiality with contrasting behavior in the components with more functional requirements such as aluminum window frames, microgram terrazzo flooring or ceramic facings. However, the leading role is taken by industrialized systems such as the GFRC panels, whose great size has to do with the scale of the design. Their easy assembly is speedy and cheap, especially for high-rise buildings, and their manufacturing process confers lightness and is shrink-proof. Treatment with silicate mineral paint is an aid to lasting durability and easy maintenance, which redounds in the useful life of the building.
Sustainability
The attention given to sustainability in the project as a whole proceeds from the concept of economic sustainability, which is present in all the different stages and scales of the design process, from its actual execution to the systems of pneumatic rubbish collection. The stated criteria of urban homogeneity as well as attention to the saving of electricity for lighting and the low outward emission of radiation hint at the use of white as the project’s main color. Moreover, absolute priority has been given to the double orientation and cross-ventilation of the apartments, with a consequent bearing on issues of passive climate control.
Finally, relying on the municipal authorities to promote cutting-edge architecture as a flagship of their social policymaking is given material form in a novel architectural design, due to its typological and morphological optimization as well as for the conviviality of accessible building systems using state-of-the-art materials and installation systems. The project for these 135 local authority apartments acts as a beacon in the landscape, as a catalyst to the next chapter in the urban and social invention of Torrent. As of now its most significant episode is the finalizing of the civic and commercial center and of the tower of 23 stories foreseen for 2012, which will go to form the urban entity. The municipality’s public housing policy thus becomes the motive force driving the creation of the new town.
