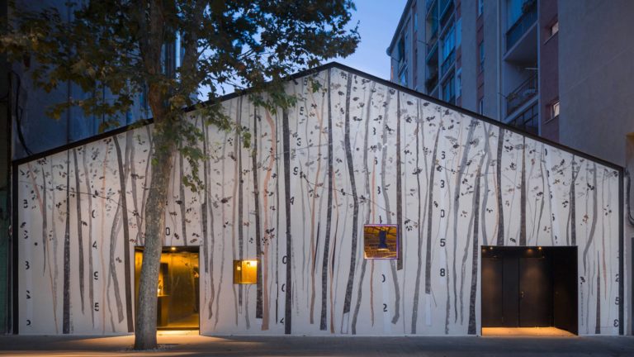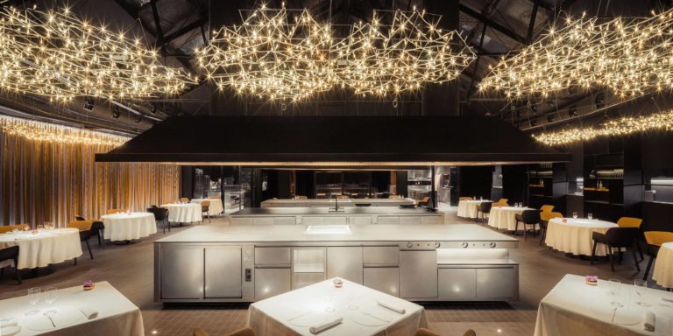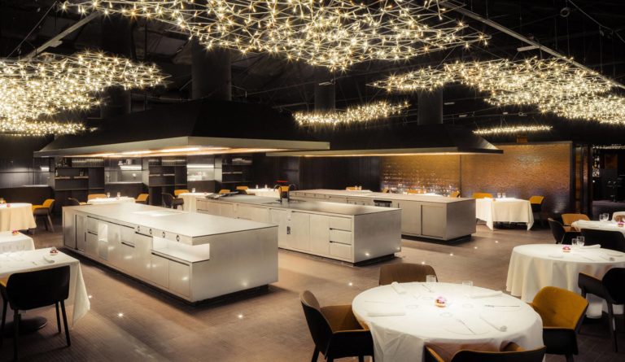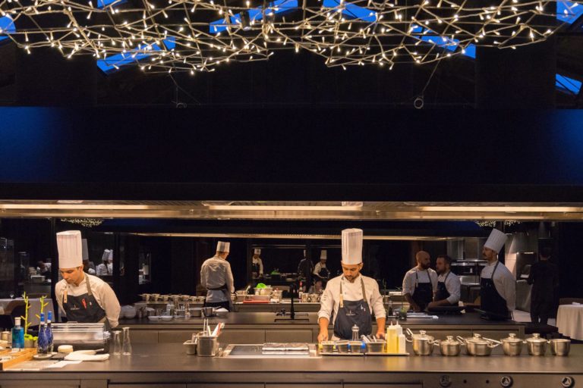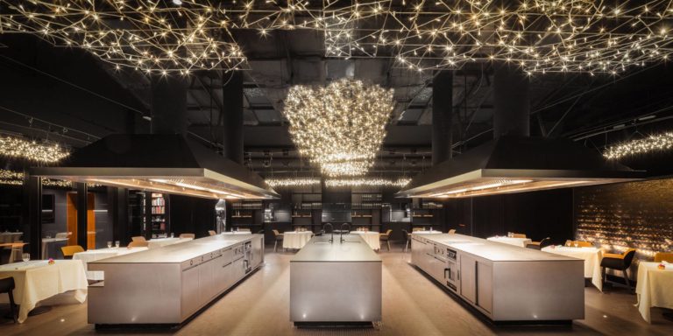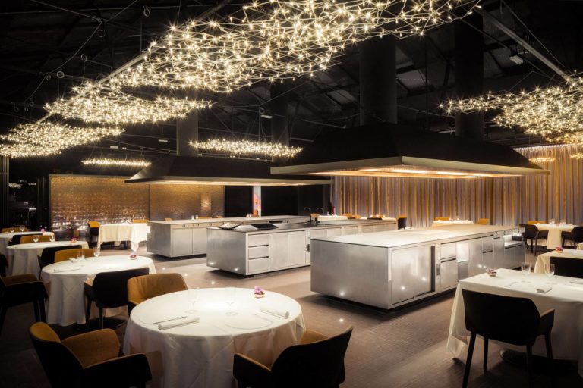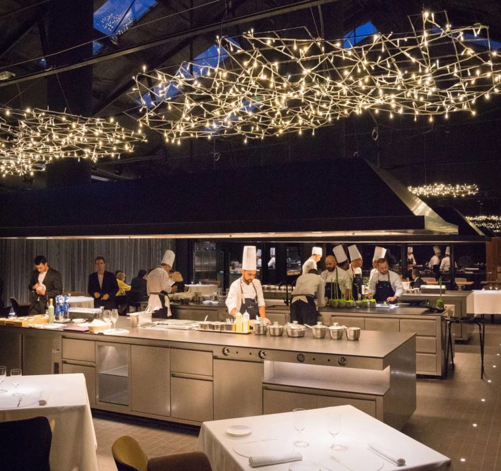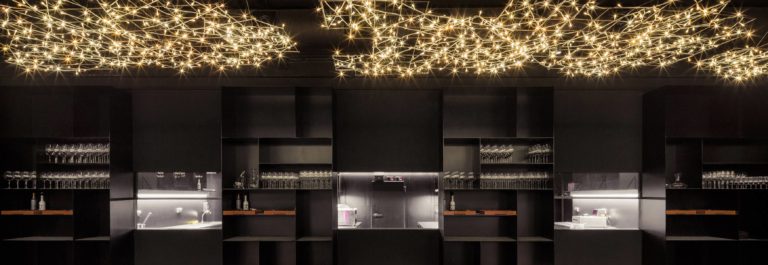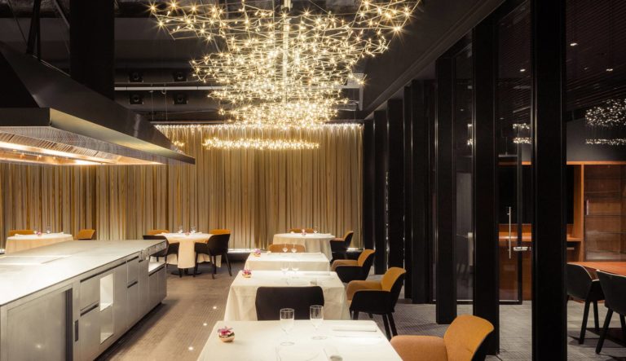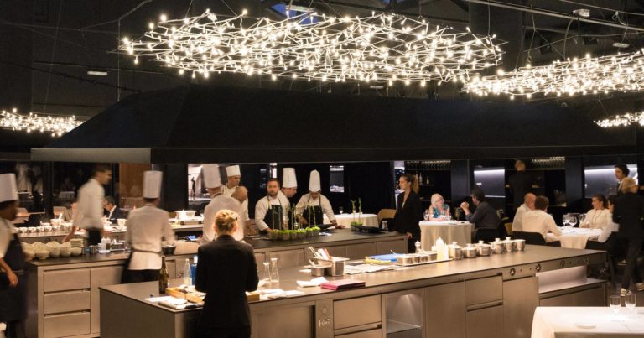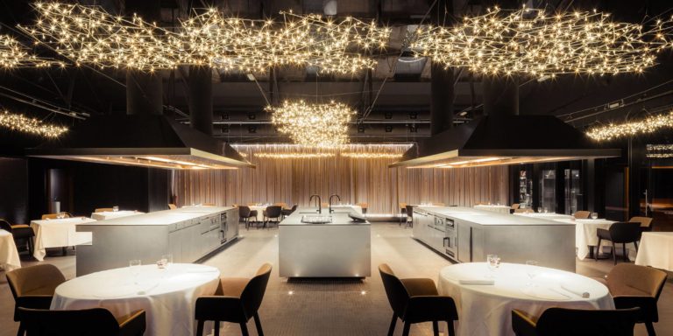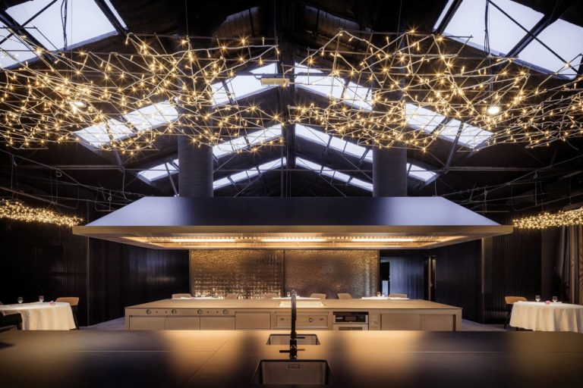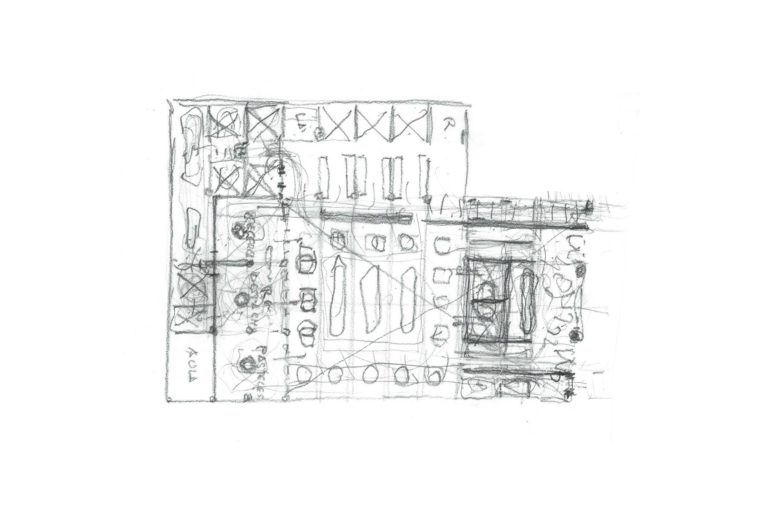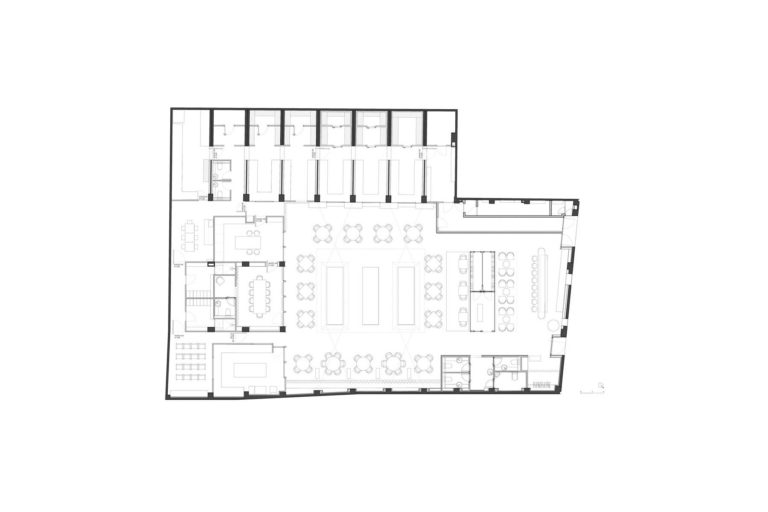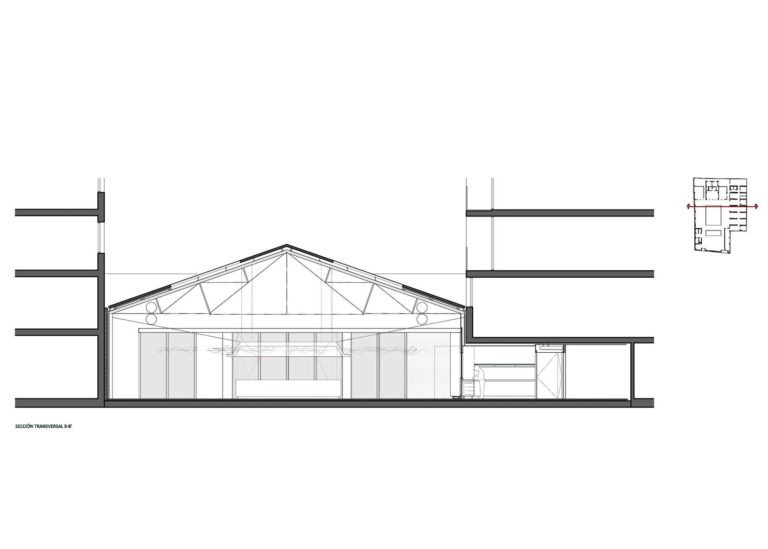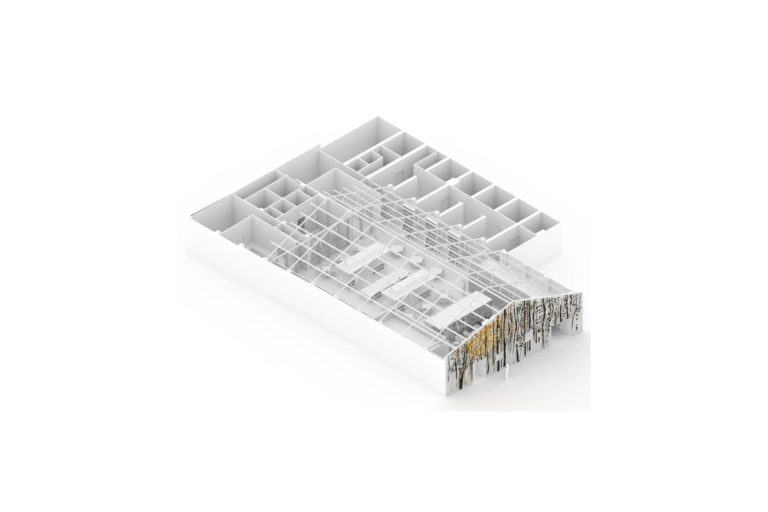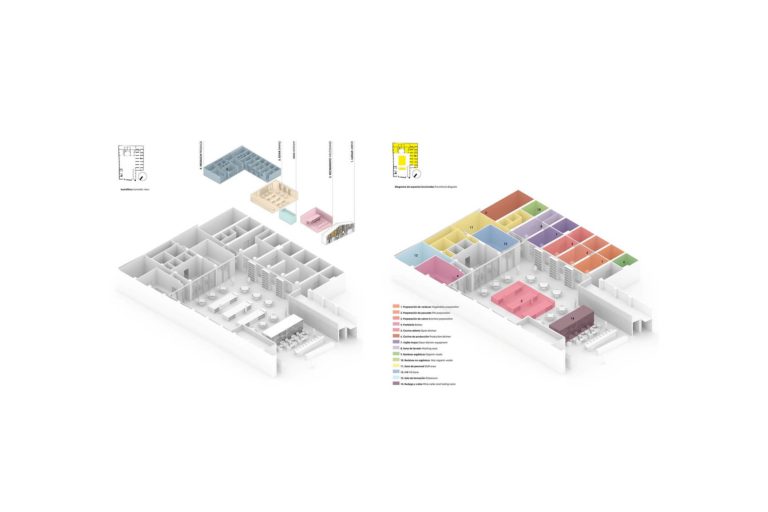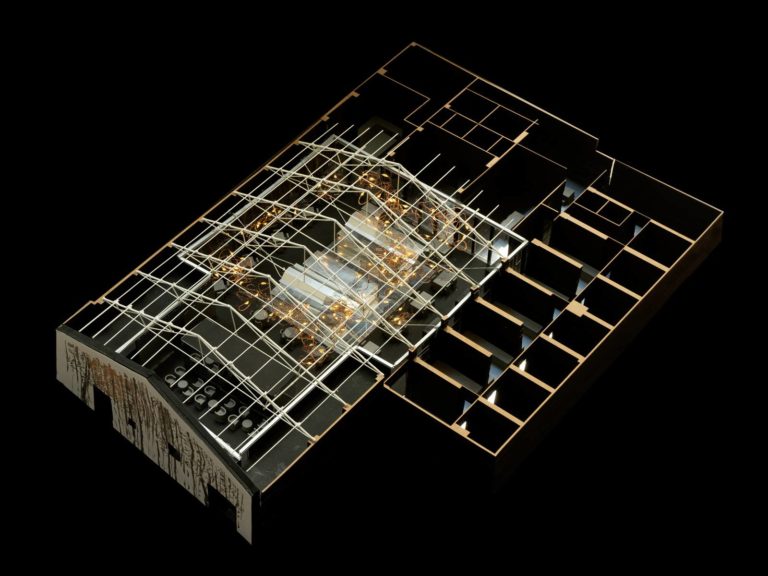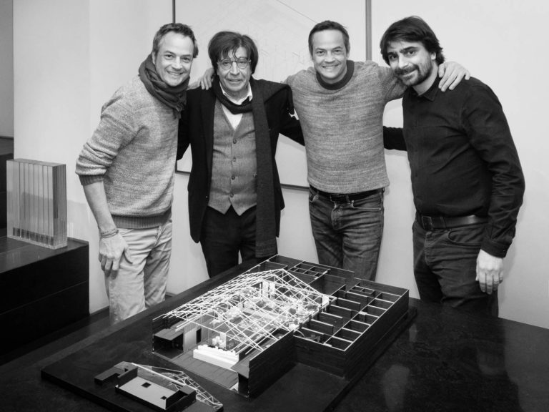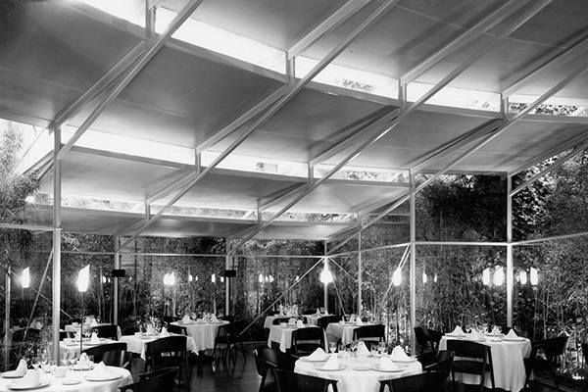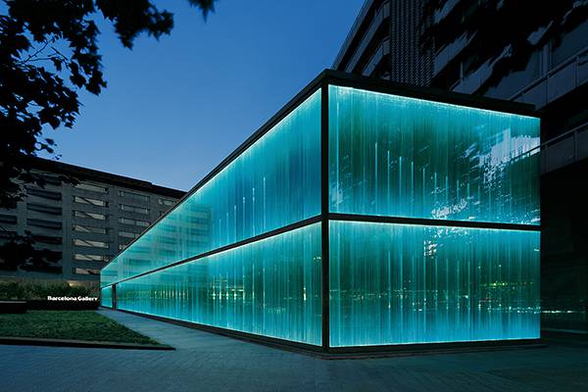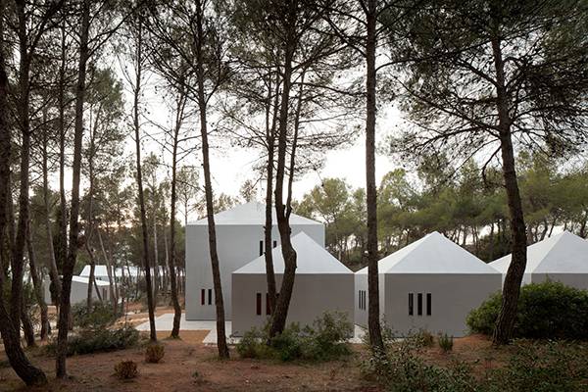Cocina Hermanos Torres Restaurant
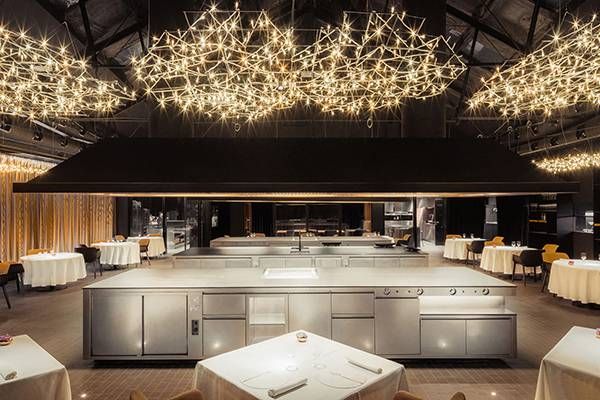
Cocina Hermanos Torres Restaurant
Cocina Hermanos Torres is a project born of the wish to generate a new experience vis-à-vis the world of cuisine and catering. A new space, one that is ideal for living a new culinary experience. Container and content come together in the interests of a unique experience.
THE SPACE
Right from the start Sergio and Javier Torres defined what they were after in a few words: “More than a restaurant with a kitchen we’d like to create a kitchen with a restaurant.” With this clear and ambitious premise in mind and with the acquisition on their part of a former industrial shed of almost 800 m2, which it was necessary to completely overhaul, the project could begin.
At the spatial level the project is created with a view to effacing or blurring a few dividing lines between the different spaces that make up a traditional restaurant.
Over time the space of the kitchen has gradually acquired a certain protagonism in some of the more recent avant-garde restaurants. To begin with, picture windows were put in which showed the interior of the kitchen, behind glass at first. On other occasions the kitchen was opened up by placing it at the far end of the premises behind a bar, and in some cases, like that of the Restaurante Dos Cielos (the Hermanos Torres brothers’ previous restaurant), one even acceded to the restaurant via the kitchen. In some restaurants, too, exclusive tables have been included so that a few clients could dine inside the kitchen itself.
This time, however, an even more radical step has been taken by locating the kitchen as not only the central feature of the intervention but also as an immersive element. The restaurant is the kitchen.
In situating the kitchen in the epicenter of the restaurant the old concept is resurrected of the café-theater, places where diners enjoy a show while they eat. Here, though, the show will consist of the actual preparation of the dishes they will be tasting. Added to which, thanks to having chosen an industrial shed as a great container, the experience diners have of personally living through a “performance” is emphasized. Being in such a huge shed is like being present in a television studio or a modern theater.
An effort has been made to configure and enhance the properties of the original space in such a way that a further step can be taken in the haute cuisine experience. Diners participate and empathize with the Chef and are the eye-witnesses of the creative act that is unfolding. And not only are they the eye-witnesses, they also end up becoming the main protagonists of the experience when the dish is set before them on the table. By blurring the lines that physically separate the space, the two Chefs, Sergio and Javier, along with the second chefs, kitchen heads, restaurant heads, waiters and assistant cooks, negotiate the space between the stoves and tables naturally and without impediment. A space of no more than two meters, devoid of all physical or visual obstacles. This is what the brothers were seeking—to be able to establish a direct rapport with their clients.
In parallel, the spectators, diners and leading participants (depending on each moment) not only have a central stage, the “three pianos” (a place where the final stages of each dish are elaborated and completed), but are also surrounded by kitchens and spaces relating to the experience they are undergoing. In three of the sides which wrap around the central space there are the bodega, patisserie, and the three kitchens where the food is prepared (Meat, Fish, and Fruit & Vegetables), as well as the research and development space where the brothers undertake their experiments and tests for inventing new creations, which can be observed behind glass.
Much work has been done so that the kitchens function like clockwork, and they are as ideally equipped as possible, with priority being given to the functional aspects so as not to diminish their performance. On account of this, there is a circulation space to the rear which manages to connect all the spaces together: the kitchens for preparation and production and their respective annexes as well as spaces for the personnel, canteen, cloakrooms, training room, etc. Notwithstanding the novel nature of the layout, then, the space has been organized in a coherent and efficient manner.
Another example would be that of respecting the classical concept of a lobby or atrium represented in the area of the Bar. In other words, when we enter and accede to the big industrial shed, we have a first filter-like space available to us that enables us to hold back the surprise of the subsequent discovery of the ample space of the main dining room. Thus, next to the cloakroom, the Bar is turned into a lobby, reverting to the concept of a foyer in a concert hall: before the show the barman, a renowned mixologist, will prepare us a cocktail, a first aperitif, which introduces us to the atmosphere of the shed, the perfect curtain-raiser before the experience which awaits us on the other side of the bodega.
MATERIALITY
Once the organization of the space has been defined, an element of great importance comes into play for ensuring that the culinary experience occurs with the degree of comfort and convenience that it merits. In order to try and nuance the undeniable fact that we are dining in an industrial shed a series of materials are introduced that tone down and even manage to produce a sort of ambiguity between being, initially, in a cold space of huge proportions as opposed to an agreeable, warm and welcoming space. The tables with tablecloths, the cushioned seats, and even the presence of the occasional carpet will temper things and provide comfort as well as help to control the acoustics of the room.
Having said that, an attempt has been made to ensure that the decorative interventions are as minimal as possible. And this by eschewing the recent, and increasingly tiring, fashion for overloading spaces with objects, fabrics and a formal abundance that gives rise to a baroque or neo-kitsch minimalism that only confuses the client and makes it unclear what is authentic and what is fake.
Here, it is a question of precisely the opposite. Of doing away with the unnecessary, of not confusing things and of foregoing the superfluous and allowing only the truly important to dominate.
Thanks to the collaboration of the Roca company the floor is ceramic. As it should be, the way traditional kitchens have always been, like the one the brothers cooked in with their grandmother Catalina when they were small. The unit is of a special format designed specifically for the Restaurant. An extended flooring using the same material for every area, the most elegant ones and those of the personnel. It was essential to understand the integral nature of the intervention.
We decided the bathrooms would be the exception to the rule: there we introduced Iroko wood, which makes them very comfortable. An atmosphere was sought that was contrary to the central space, one more typical of a ship’s cabin and not a huge industrial shed.
The main protagonists will always be the client, the chef, and the dishes. As for the others, the less they are noticed the better. Concessions—the minimum. To that end we availed ourselves of a single decorative element of great size: a big black and gold curtain that occupies the whole side wall and is backlit, making it possible to play with the light in a magical way. An indispensable ingredient in architecture, light will be what we speak of next.
THE LIGHT
In this obsession with eliminating the superfluous and unnecessary there insistently appears the presence of the color black in almost the entire restaurant. Black emerges as the counterpoint to the white of the plates, the tablecloth and the uniform of the chefs, which acquire their protagonism thanks to blanketing all of them in an indefinite matt-black space. Moreover, the color black enables us to do the same with the light as with the décor. Thanks to it we can illuminate what is interesting. The rest will remain lost in the immensity of the shed. As in a theater or concert hall where it is the stage, the actors or the musicians that are illuminated.
Hereon in there begins a magical game, which thanks to the presence of glass which provides reflections and to the darkness of the main room and the presence of mysterious hanging lights there occurs what the brothers have ultimately defined as “the premises of our dreams.”
The bodega is used to create a subtle box of light, albeit one that is not too brightly illuminated (for the obvious reason of the ageing of the wines). The glass box of the bodega is covered in young vines. With its golden effect this warm light box helps to lend a welcoming atmosphere to the bar and the main room.
For the ambient lighting of the main room we worked with the designer Pete Sans on the creation of what we called “the clouds,” lamps that precisely sought to fulfill several objectives. Through the presence of hundreds or thousands of small lights the lamp evokes a starlit space, and thanks to the reflections in the glass panels of the room and in the skylights a multifarious magical effect is produced. The lamps are situated strategically at a constant height of 2.55 m, which permits the construction of an imaginary or virtual ceiling in which all that is above (at its ridge the shed reaches a height of 7.5 m) appears, through being painted black, to recede or to disappear. Thus the ceiling is not clearly seen but only intuited.
At the same time the small lights begin to generate reflections in all of the restaurant’s panels of glass and what might previously have been perceived as a finite space becomes ambiguous and non-defined. The immensity of the blackness and the multiple small lights, the gold curtain with a dark background, the illuminated bodega in which the bottles are glimpsed, the translucent skylights—all this means that the spatial boundaries are confounded and a dreamlike space is generated.
THE THRESHOLD
And we will end at the beginning: the entrance door and the façade, which we knew would become a threshold separating the space of the imaginary from the urban reality of the barrio of Les Corts in Barcelona.
To that end, after thinking long and hard about what we ought to do, we decided to respect the interior form of the shed, with its gabled roof, and to reaffirm the formal archetype of a house. Secondly, the brothers conveyed the importance to us of the four seasons of the year, of working with seasonal products. So we decided that the best way of representing this would be via nature. In concrete terms, to do with a wood and how the seasons of the year transform it.
For years Carlos has followed the work of the painter and muralist Regina Saura https://www.reginasaura.es/ , who in some of her recent exhibitions has focused on the representation of trees and woods. So we asked her to participate in the project and to create an artwork for the façade to do with the idea of a wood. We think that Regina’s façade manages to transmit the message of seasonality due to the different tonalities of the leaves (in the colors of winter, summer, autumn and spring) and at the same time conveys the contrast with the reality of the urban context. We can understand the act of entering Cocina Hermanos Torres in two ways: by crossing a wood in the city or acceding to their new house in a wood. In any event the façade is a threshold, a place in which we abandon the exterior space of the street, which once crossed enables us to live quasi-imaginary experiences. All this thanks to the organization of the space, to the use of materials, and to the play of light. But above all, the interior space becomes a dream when savoring the latest creations of Sergio and Javier Torres.
WHATCH DOCUMENTARY FILM "La nau dels somnis. La cuina dels germans Torres". RTVE.ES. Especials TVE Catalunya. Dic, 2018.
