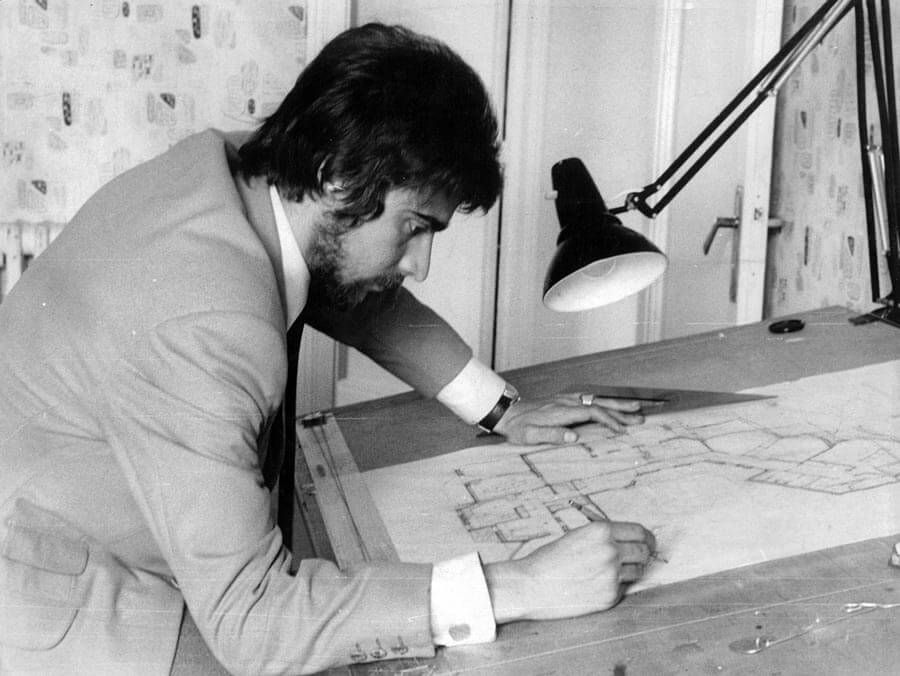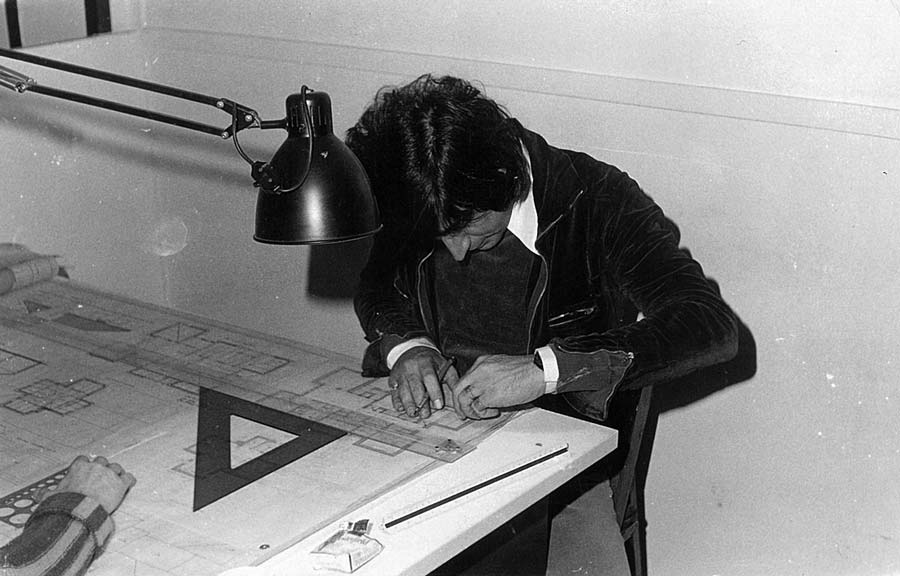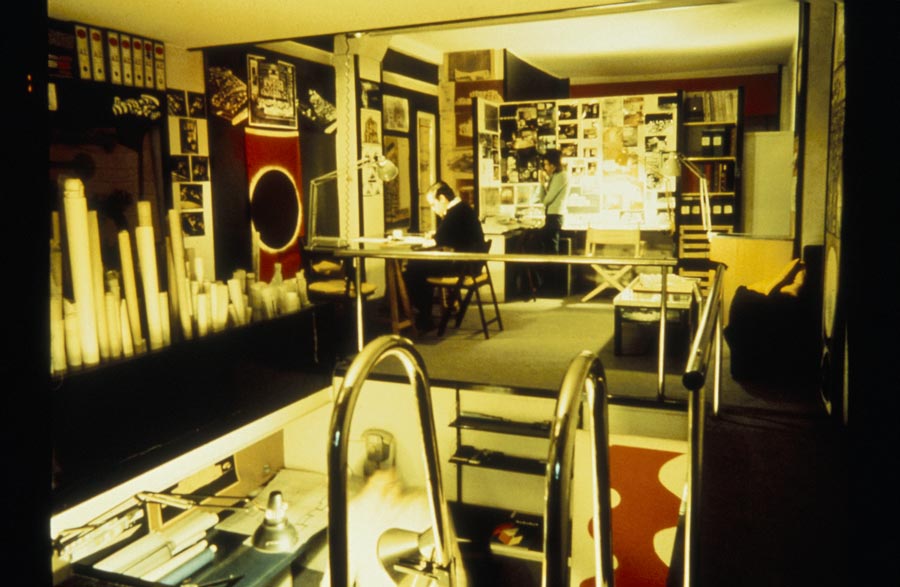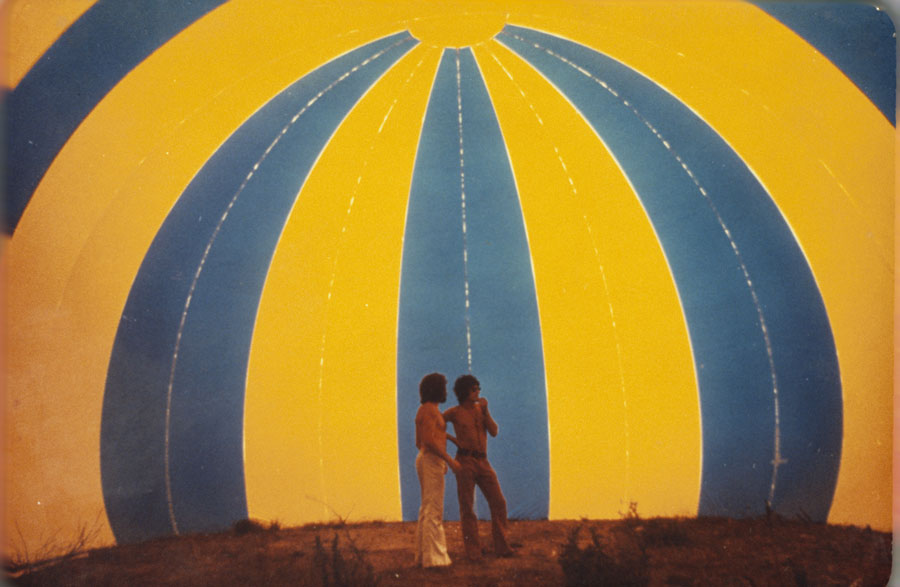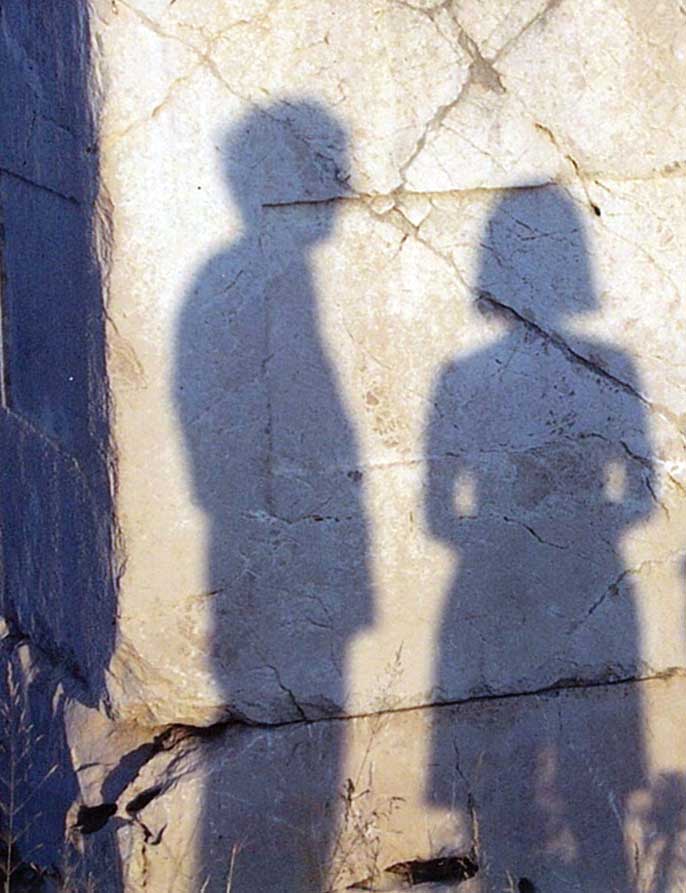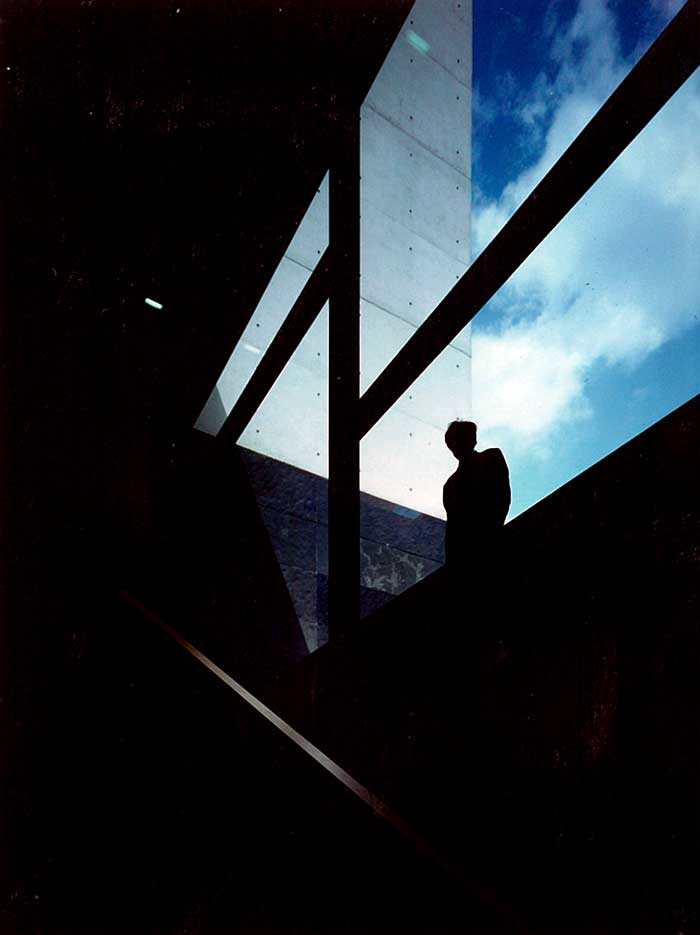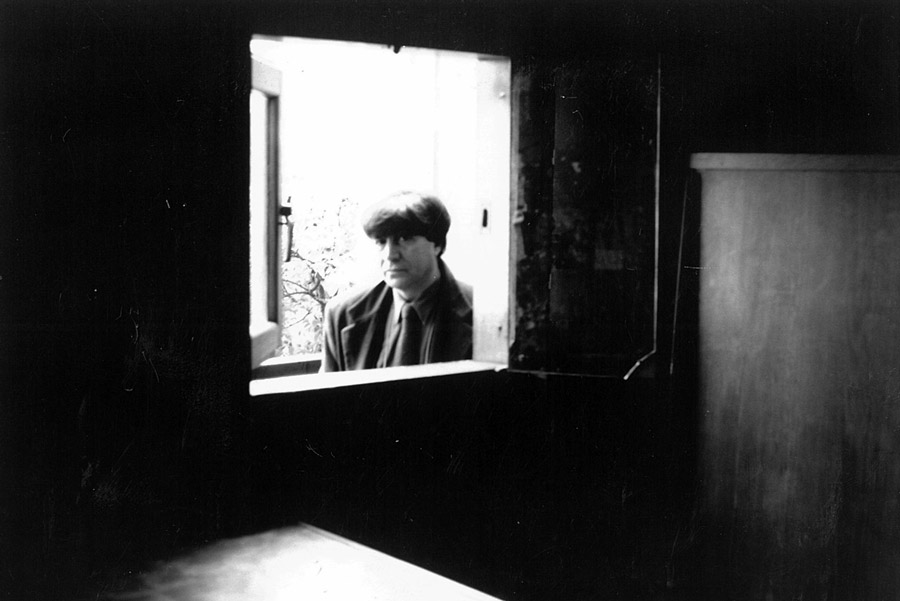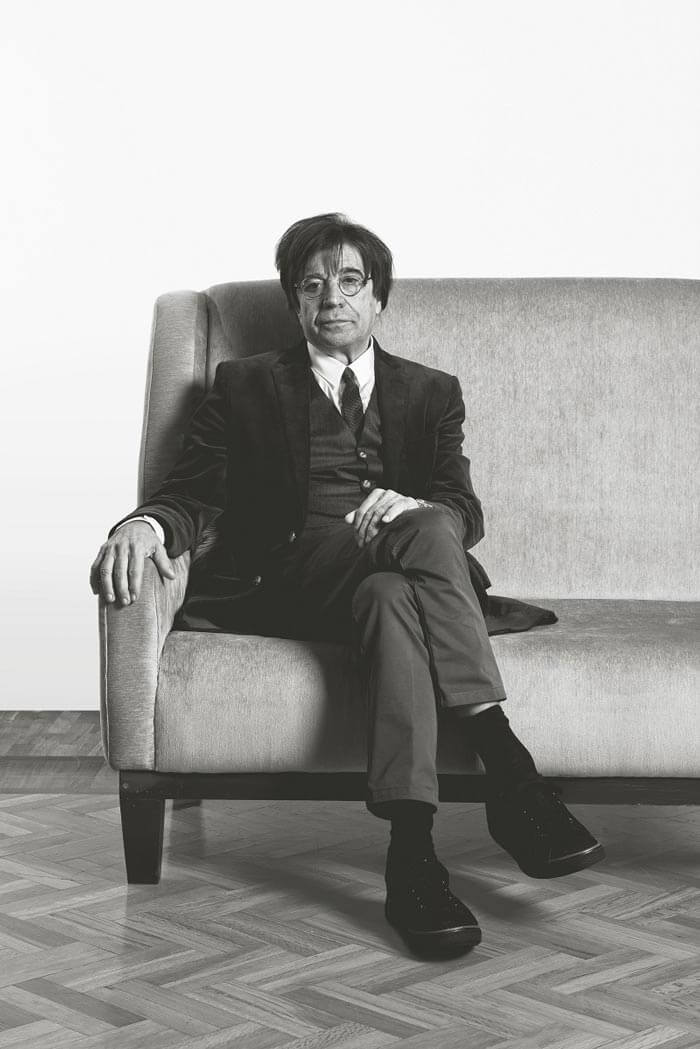OAB TODAY
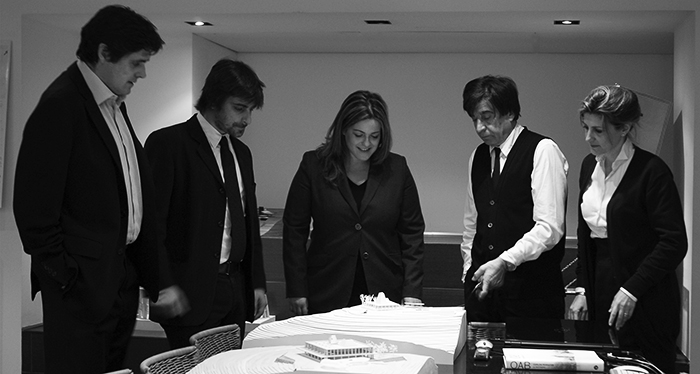
During the last years OAB has experienced a huge increase of late in many different international assignments, in France and Italy to begin with, and now in Germany, Morocco, Turkey, the USA, Brazil and Mexico as well.
Thanks to working with architects from different parts of the world, the structure of OAB is prepared for working in many different contexts, on the permanent understanding that architecture stems from roots that have to do with the tradition of the places one works in and by always showing respect towards the physical aspects of the location or those relative to the social organization of the programs.
However, projects tend to grow out of abstraction, something which permits OAB to encounter, in other locations, similar forms of expression, albeit ones that are also conditional upon a new set of requirements or premises.
Today, architecture offices must be open, flexible and adaptable to the diverse approaches society calls for vis-à-vis the new context, which over and above its ephemeral and variable condition, must maintain what is essential to the discipline and what is inherent to the practice of architecture.
And, more than ever, the essential and immutable aspects of time-honored architecture must prevail, yet with the possibility of adapting with ease to new situations and demands.
Today, perhaps, specialization and the repetition of models and formulae are concepts that have become obsolete.
OAB since 2006
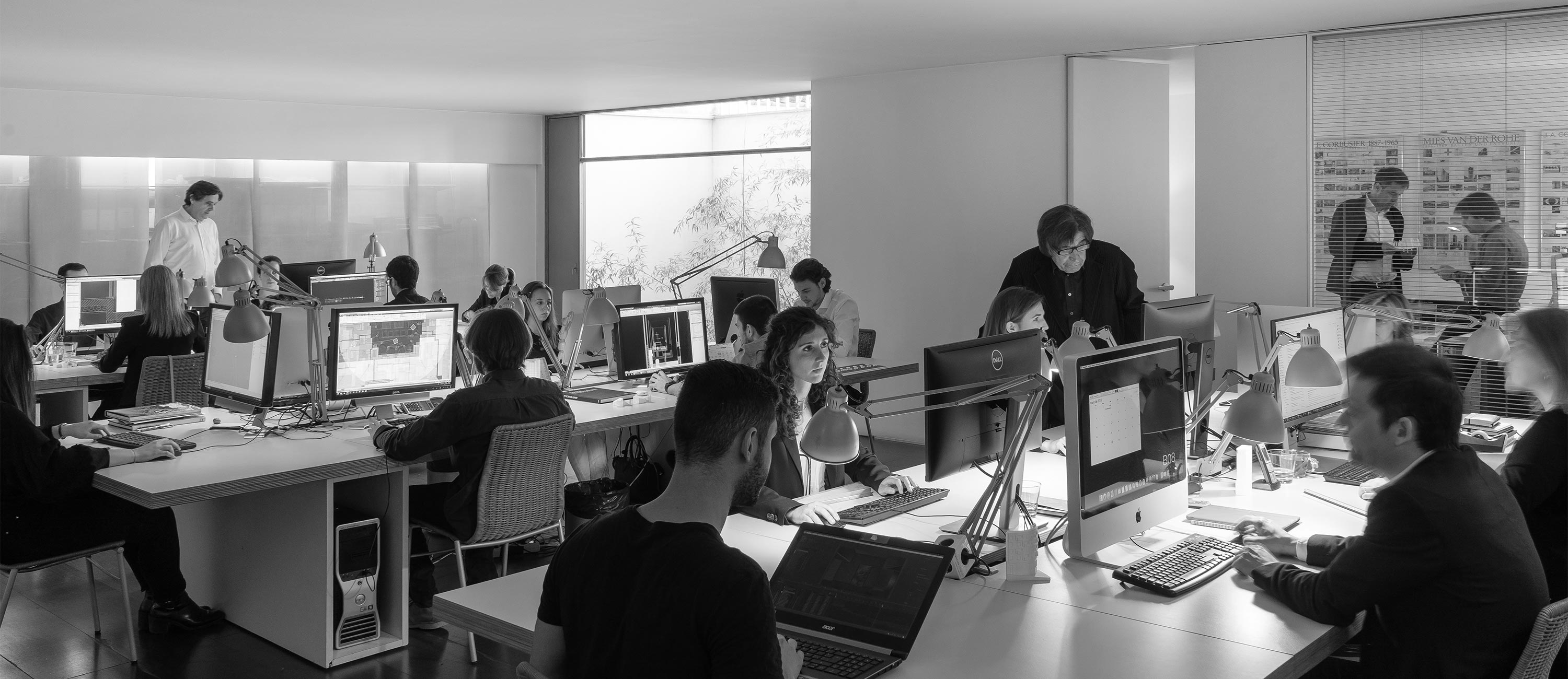
Carlos Ferrater is an architect with a coherent professional career spanning more than forty years—since 1971, in fact—who has combined professional practice and academic experience, having proved his worth in many projects of enormous relevance and distinction, as well as in transmitting an enthusiasm for day-to-day tasking.
In 2005 Carlos, together with his children Borja and Lucía Ferrater, plus his son-in-law Xavier Martí-Galí, decided to set up a new collective platform, Office of Architecture in Barcelona (OAB), based on what had been learnt in previous years.
OAB picks up on the trajectory of the earlier studio, whilst incorporating new ways of understanding architecture on the part of the members of the team in a richer, more varied and more flexible way of approaching project design. The renewal and creation of this new platform will attempt to confront the challenges that the architecture of this century has posed in the intellectual and social, technological and environmental fields.
Growing out of the socialization of collective work and based on the personal tendencies of its members, this report includes the projects and works built during this most recent period, projects and works that privilege the desire to work in different contexts by extending and enriching OAB’s range when seeking new channels of formal expression.
To touch upon the theoretical aspects of the project and upon the innovation and investigation of new technologies, without forgoing a respect for the location, the social origin of the work of the architect, and the constructional rationale in the latent aspects of the proposal and the development of the design.
OAB has enabled us to experiment in different areas of architectural endeavor—buildings of varying sizes and factures, public spaces, interior spaces, ephemeral installations or themes to do with landscape—thus facilitating, at the same time, the internationalization of part of the work of the studio.
Different circumstances have led to the birth of this new platform, based on a transversal way of working that is open to innovation and experimentation, flexible in its conceptual propositions, and convinced of the fact that each new project offers a different experience in which we must start from scratch and be selective as we develop the project.
This is something that has been learned beforehand, it having been demonstrated that the essence of the architect’s task does not lie in language or in displays of style but in his or her response to the conditions of landscape and the city, to the complexity of the social organization of the programs, to the utilization of light as design’s raw material, with a capacity to generate spatiality and emotion, and to the materiality that impinges on the more sensitive and sensorial aspects that bring the piece of architecture closer to its future users and inhabitants as the final recipients of the architect’s work.
The circumstances that led to the forming of OAB were various: The first of these, as we’ve already remarked, was the decision of a group of young architects who decided to turn the work of the studio into a collective experience.
The second consideration which has facilitated and conceptually strengthened the new studio has been the attainment of a theoretical corpus deriving from the praxis of project design, starting out from certain experiences to do with planning that are included in the research publication Synchronizing Geometry (ACTAR 2006), which documents the different ways of approaching the project by showing how the use of complex, open and flexible geometries becomes an instrument and a tool capable of sounding out the intellectual conditions and the cultural tradition of the places and landscapes in which the various proposals unfold.
Such implementation, based on the utilization of geometries, shapes the organizational and programmatic framework and also provides the constructional mechanisms that make it possible to turn the initial ideas and original concepts into built realities.
The third circumstance emerged when ascertaining the importance and need to conceive the architectonic and structural solution simultaneously. In almost all the projects that constitute the projectural argument of Synchronizing Geometry structure is understood as the project’s spatial support, with the structural skeleton actually being conceived, at times, as the final form of the built work.
Thus, the walls of reinforced earth in the Barcelona Botanical Garden, the loadbearing membrane as an urban façade in the Mediapro Building, the sheet of reinforced concrete that creates the forms of fusion of the Promenade in Benidorm, the topographic roof of the Science Park in Granada, or the diaphragm of light in the roof of Delicias Station in Zaragoza, among other projects, have led us to establish a synchronic working relationship with Juan Calvo, the civil engineer, whose experience on major works of civil engineering has enabled us to incorporate solutions typical of engineering to the act of building.
Post-strained membranes of great complexity, as in the AA House, the solution of random shells in Benidorm, and the interdependent structure itself in the distribution of the collapse loads of the skeleton that will formalize the Mediapro Building have become intellectual as well as constructional proposals.
These questions of content and form are the ones that have led to the creation of OAB as a platform with which to confront the architectural challenges of this new century.
Carlos Ferrater since 1971
His first piece of work, fifty-four dwellings in the Sant Just Park housing complex in Sant Just Desvern (1974-1977), was rooted in the oeuvre of José Antonio Coderch: it announced a recurrent wish for realism, for efficiency, for tempered rationalism adapted to the context, for professionalism.
The two apartment buildings in Barcelona’s Calle Bertrán—the first from 1981-82 and the second from 1983-85—and in the El Port building in L’Estartit (1979-80), were demonstrations of his ability to progress in terms of typological invention and to develop an attractive and elegant language.
These early buildings showed how the expression of modern architecture, with its abstraction, repetition, transparency and use of industrial materials, could be brought into line with Mediterranean classicism, with the rigor of the composition.
This same period witnessed the designing of different sports centers by have recourse to the lightness of pavilions in which mass dematerialized, the inspiration being the architecture of Mies van der Rohe, as shown by the sports pavilion in L’Ametlla del Vallés (1984-88) and the market in Vila-seca−Salou (1986-87), both projects with José Luis Canosa.
And that first phase culminated in the Guix de la Meda house (1984) and the design for the Sailing Club in L’Estartit (1988-91).
The boom prior to the Olympic Games was a busy time for Ferrater, as his team took on a number of projects that were highly representative of Olympic Barcelona: the three city blocks in the Olympic Village (1988-92), the dwellings in Vall d’Hebron (1989-92), the Hotel Juan Carlos I (1988-92), and the Botanical Garden, the competition for which he won in 1989, although ten years would go by before it was finished.
His two great urban undertakings to do with communal housing—the three city blocks in the Olympic Village and the residential complex in Vall d’Hebron—are notable for the way in which they are situated in relation to their setting, endowing the latter with a new, morphologically unified order in which strength, clarity and precision dominate.
This volumetric forcefulness led to the creation of almost intimate open spaces inside the city block, thus endowing public space with a new dimension and character.
It was in the design of these beautiful, abstract garden that his collaboration with landscape architect Bet Figueras began.
Following the Olympic period, the possibility arose for new experiments like the “minimalism” of the IMPIVA Technopark in Castellón (1993-95) and the introduction of fractal forms, first developed in the Fitness Center for the Hotel Juan Carlos I (1993-96).
Ferrater’s team made two further experiments: the studio-house for a photographer in Llampaies (1993-95), and the Arruga Film Studios in Sant Just Desvern (1995-97). During that time there were two projects on an urban scale for Barcelona: the schemes for the opening up of the Diagonal (1989) and for the Poblenou seafront (1995).
And the period concluded with the Convention Center on the Diagonal (1999-2004). Prior to the creation in 2005 of OAB (Office of Architecture in Barcelona), some of the practice’s most representative buildings were completed, such as the Zaragoza-Delicias Intermodal Station (1999-2004), and crucial projects like the Benidorm Promenade begun, the latter after winning the 2002 competition.
Previous to founding OAB, Ferrater began to count on the collaboration of his daughter Lucía Ferrater, with the two of them creating such highly regarded works as the apartments, amenities and public space between Calles Roger de Flor/Alí Bei/Ausiàs March (2001-2004).
The competition design for the Musée des Confluences in Lyons (2000) would not come to fruition, but its advanced diagrammatic scheme would be magnificently applied in the Science Park in Granada (2004-2009).
Text by Josep Maria Montaner.
