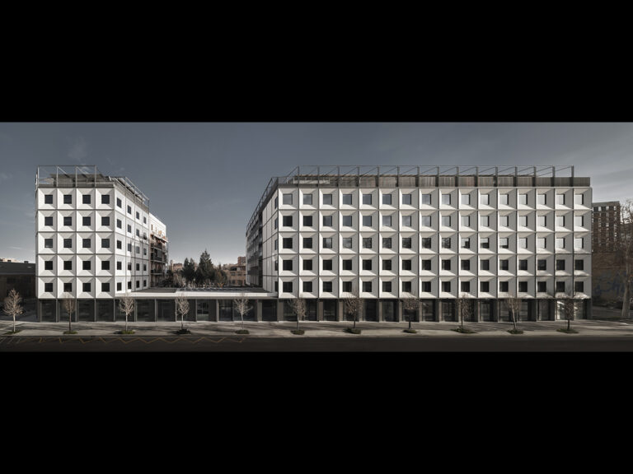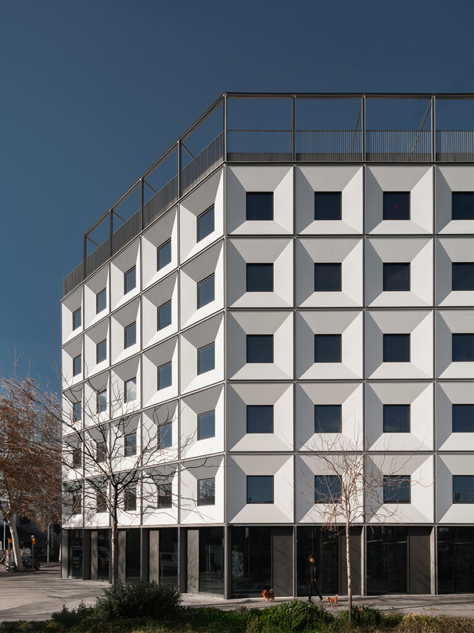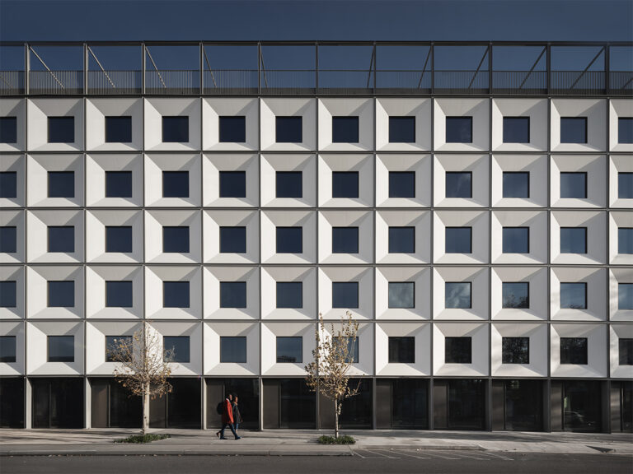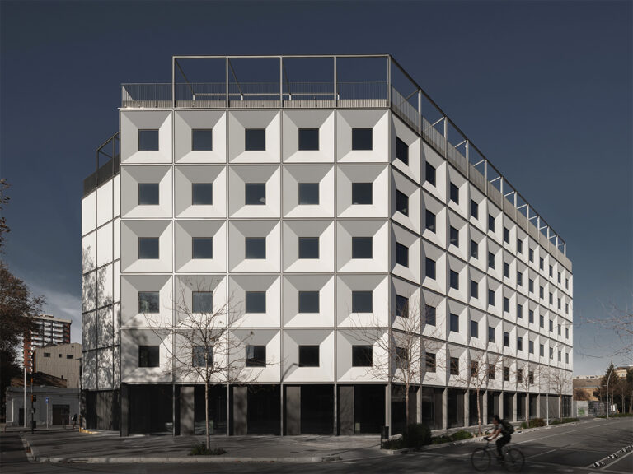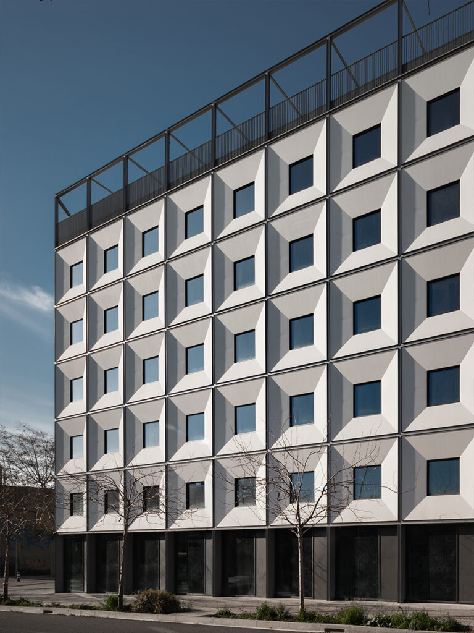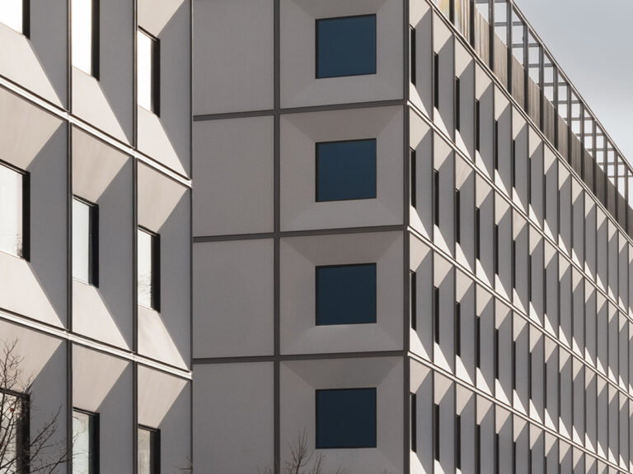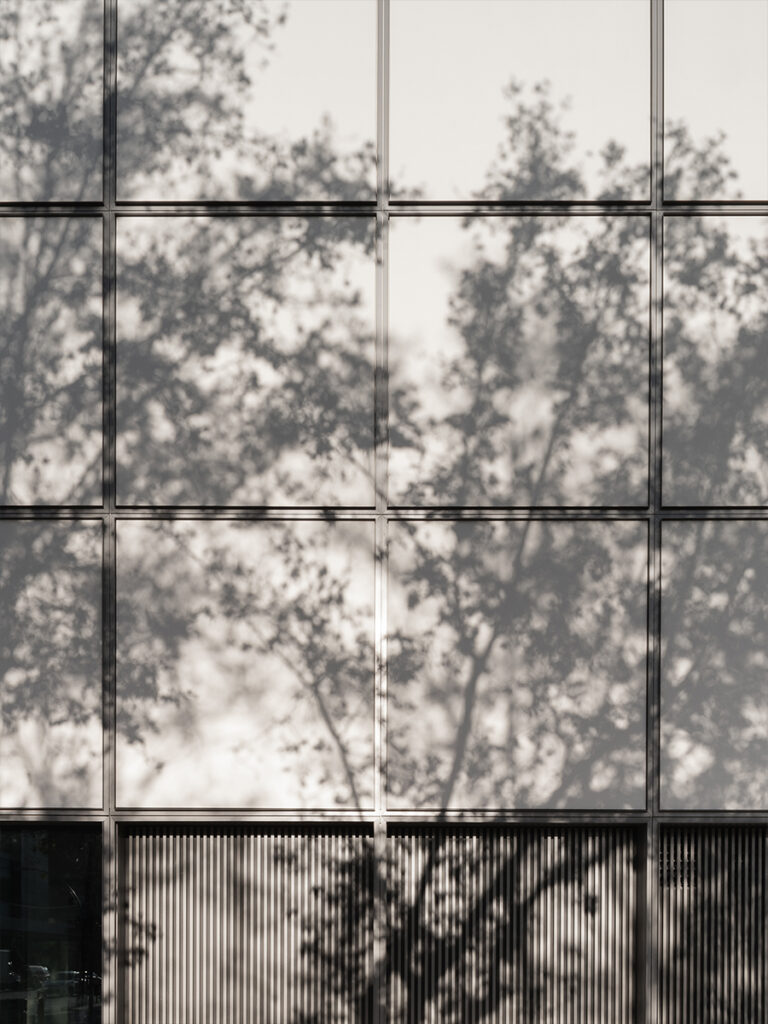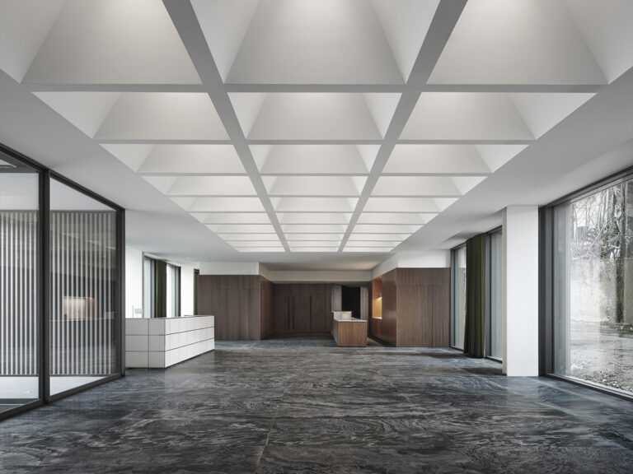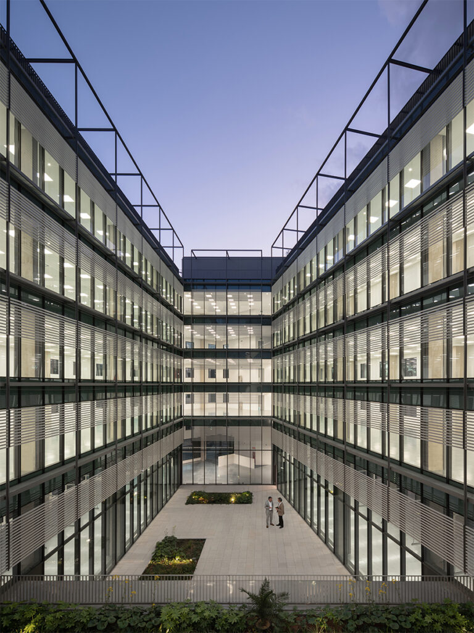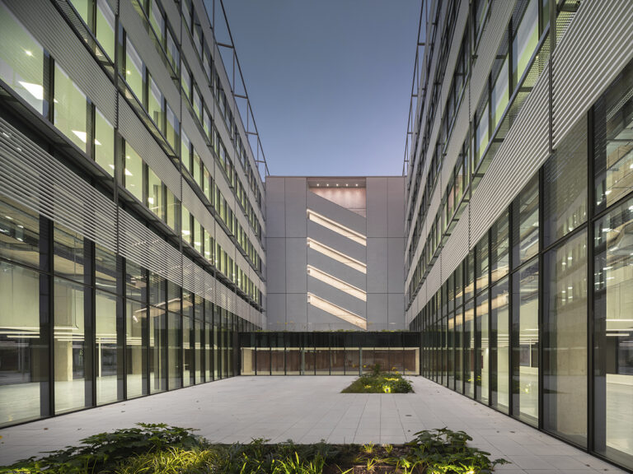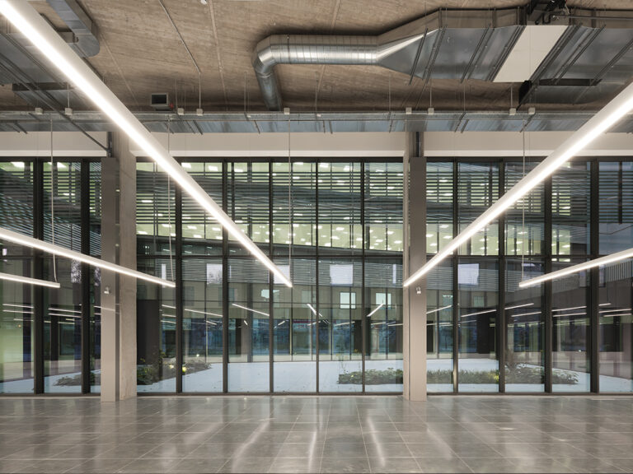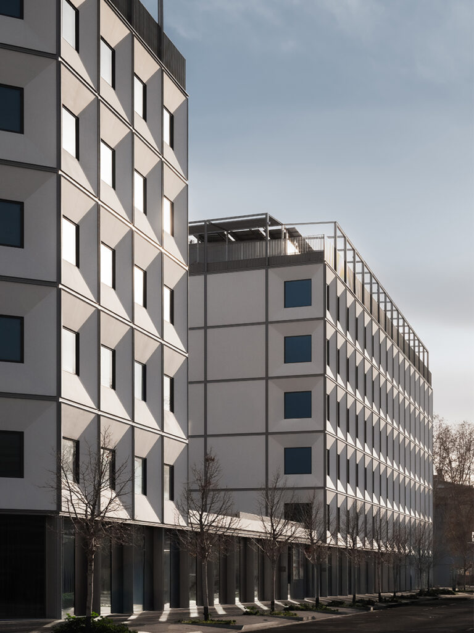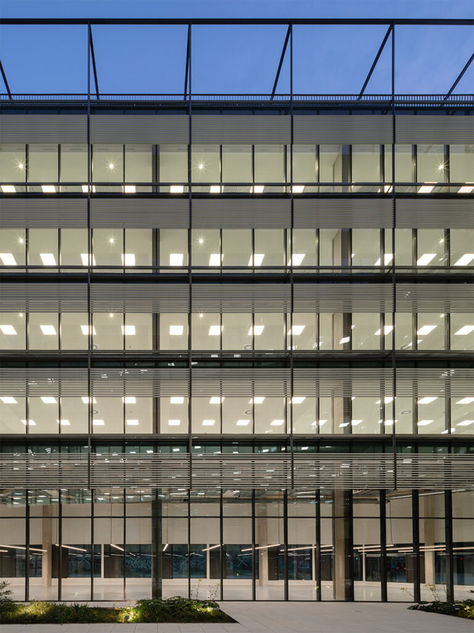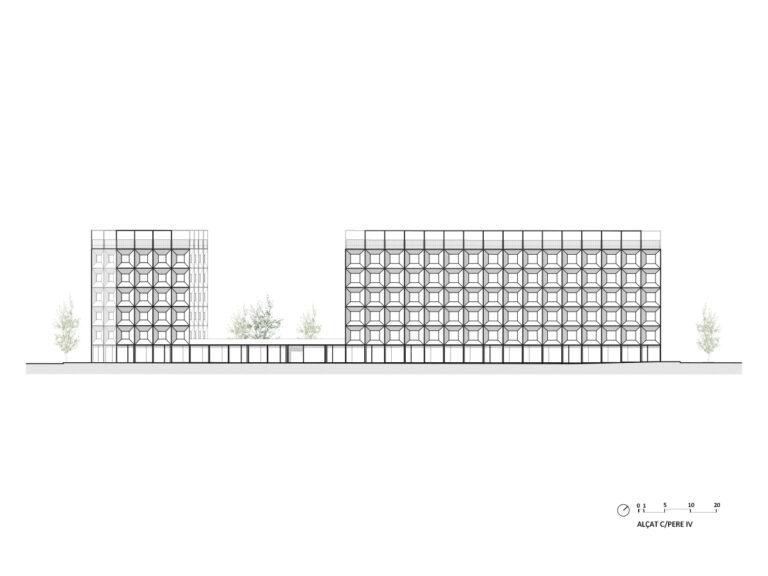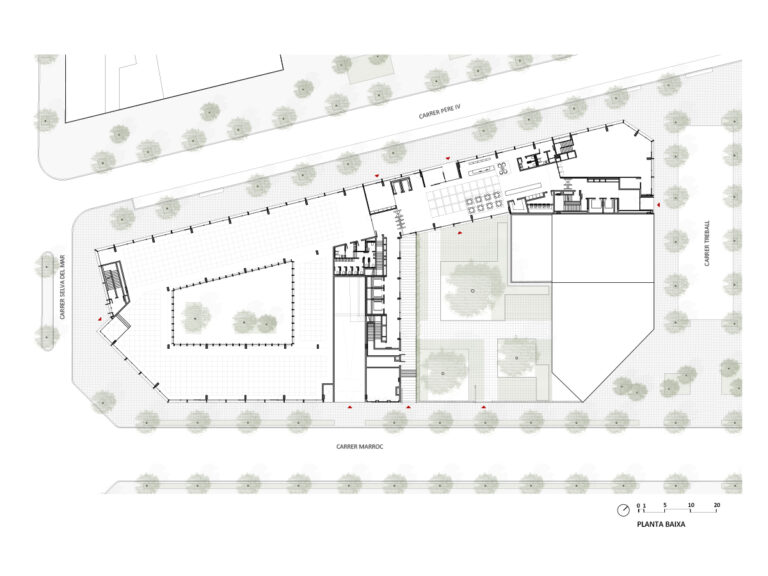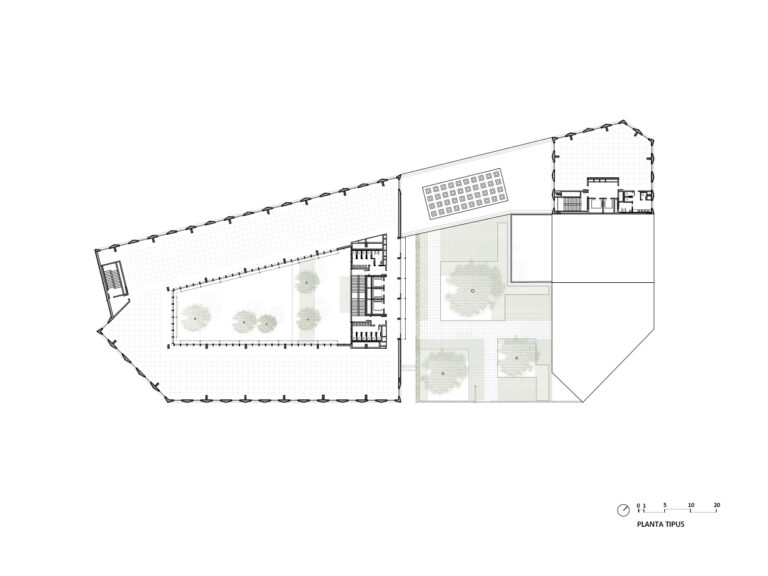HIIT Barcelona Offices
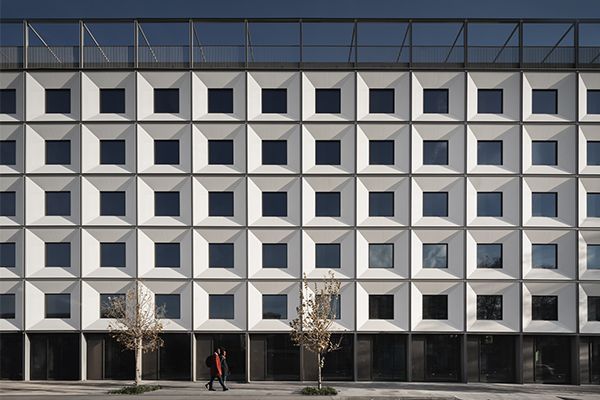
HIIT Barcelona Offices
The Hiit Barcelona offices in Carrer Pere IV – a key road link symbolising Poblenou's manufacturing past – are part of the transformation of the 22@ neighbourhood, turning the former industrial area into a new Barcelona district that is all about innovation.
The project arose from the reorganisation of the block bounded by Carrer Pere IV, Carrer Selva de Mar, Carrer Marroc and Carrer Treball, allowing the opening up and continuation of Carrer Marroc, and proposed the construction of four new volumes in relation to the existing residential building and a landscaped open space.
The offices cover three of the resulting plots, configured in two buildings of four and five levels joined by a ground floor plinth that houses the accesses and communal spaces. This configuration enhances the public nature of the plinth and promotes the connection between Carrer Pere IV and the internal garden. The five-story building shares a dividing wall with the residential building, recognising its pre-existence and defining a new front on Carrer Marroc that will be completed with the last volume, still to be built. The other building, which is larger, has a double-height ground floor and four above, as well as a central courtyard that makes the interior spaces stand out and ensures optimal natural lighting throughout the free plan.
The volumetry and formal composition of the buildings is organised in a mesh grid that provides continuity between the different volumes and gives the entire complex scale. This grid originates from the base – in relation to the public space – and culminates at the top of the building, linked to the urban scale, where it takes the form of sun protection pergolas on the garden roofs.
Based on this formal approach, a construction solution is chosen that evokes the industrial heritage of 22@ through a modular, industrialised facade formed by self-supporting UHPC modules. This solution resolves the building’s envelope by achieving support, closure and watertightness with a single element of construction.
The particular trapezoidal geometry of the modules accentuates the compositional rhythm of the grid, expanding the facade plane itself, generating shade and modifying perception of it in foreshortened views. This solution also allows the large glass surfaces common in offices to be limited, significantly improving energy efficiency without sacrificing light, as the module adapts the size of the opening depending on the orientation of the facade to regulate the entry of light, just like the diaphragm of a camera.
The construction of this office complex has been carried out in line with criteria of sustainability, energy efficiency, impact, the well-being of people, and the use of materials with low environmental impact. It prioritises the connectivity of the building's systems, and incorporates technologies facilitating the building's smart operation. All phases of the design have been developed with BIM methodology, culminating in obtaining a digital twin for management and maintenance during the operations phase. This set of strategies has allowed us to achieve international certifications, such as LEED Platinum, WELL, SmartScore and WiredScore.
