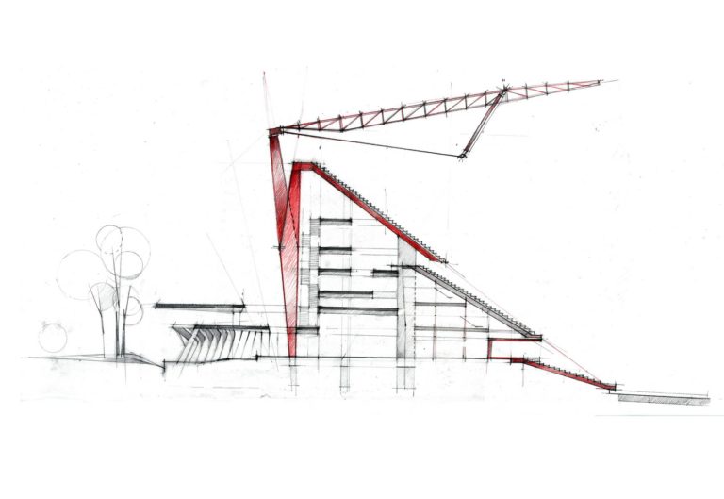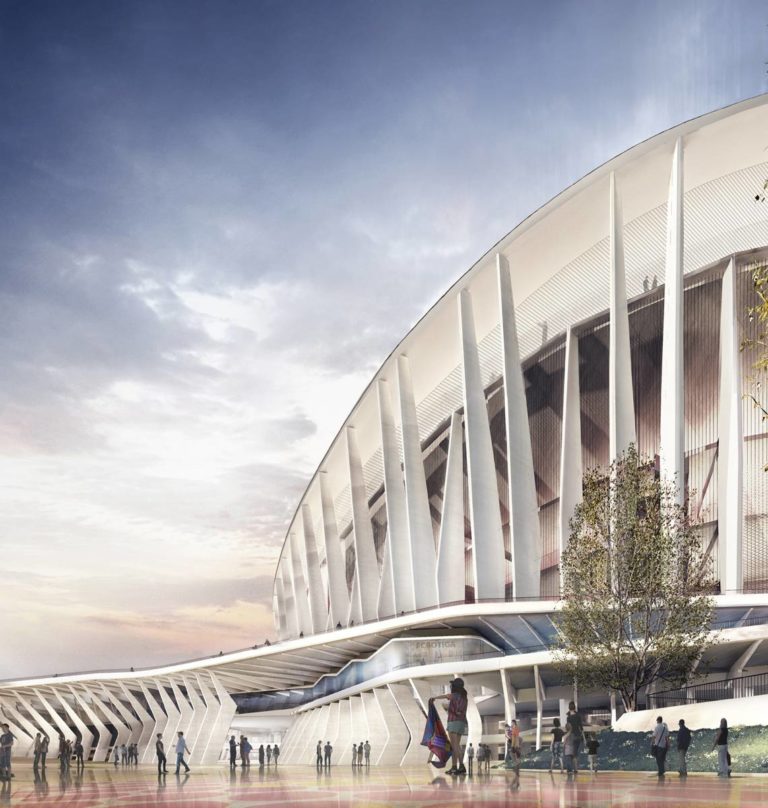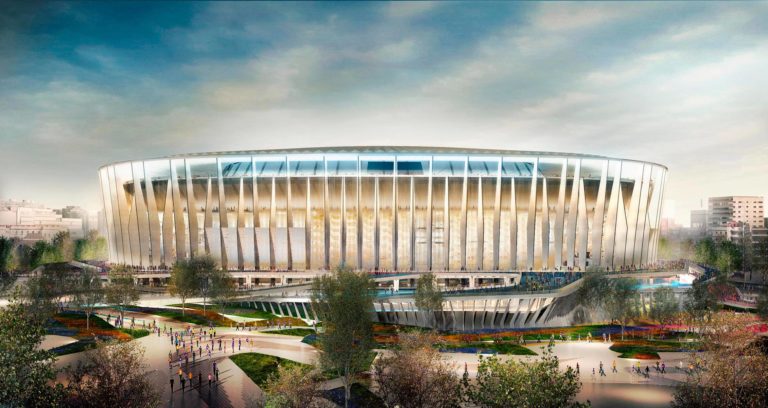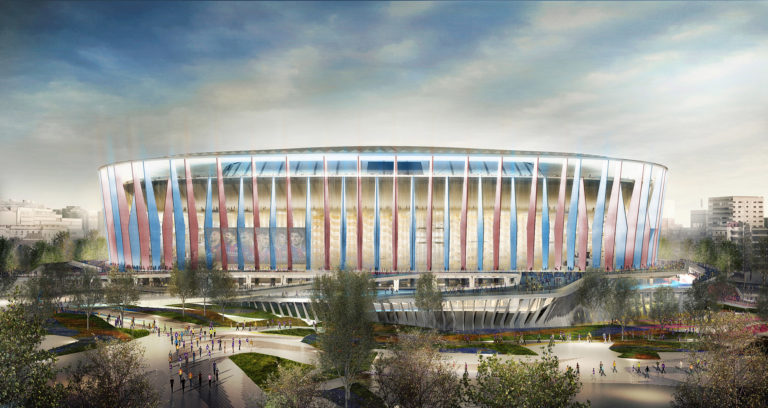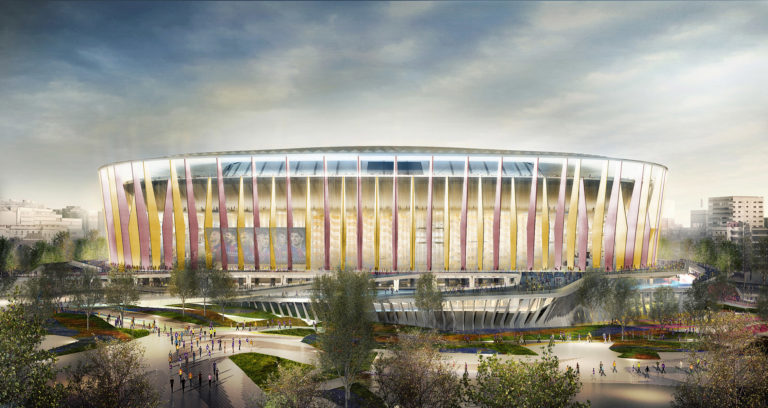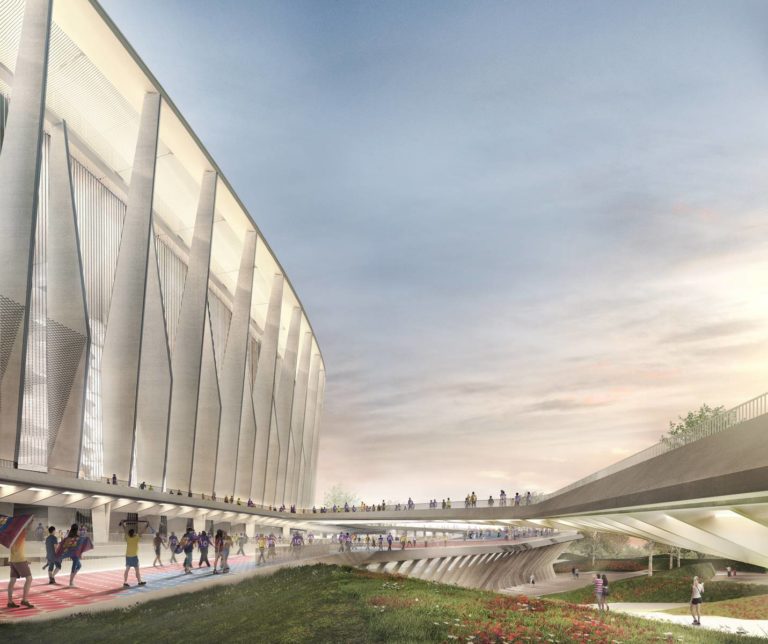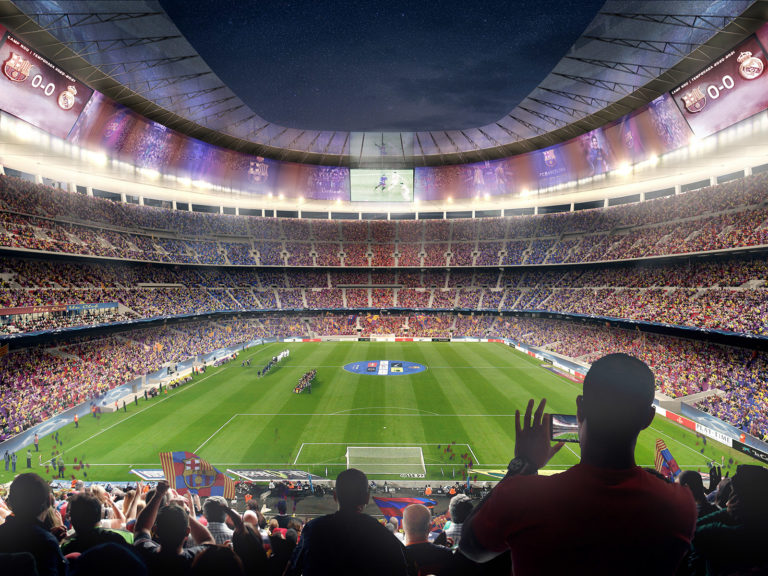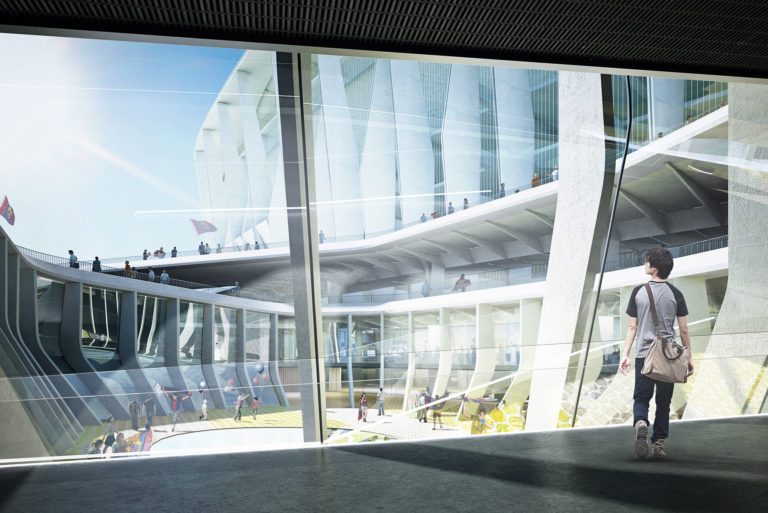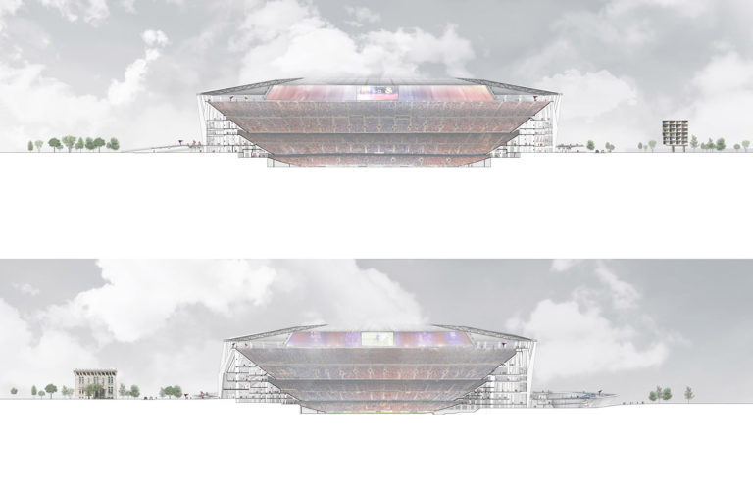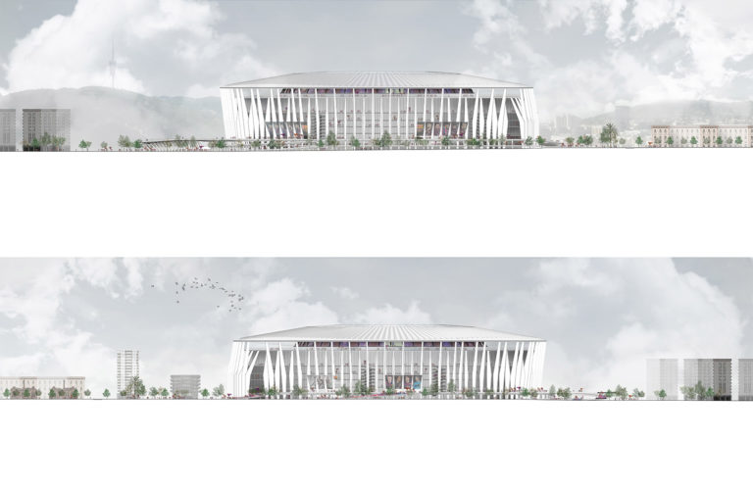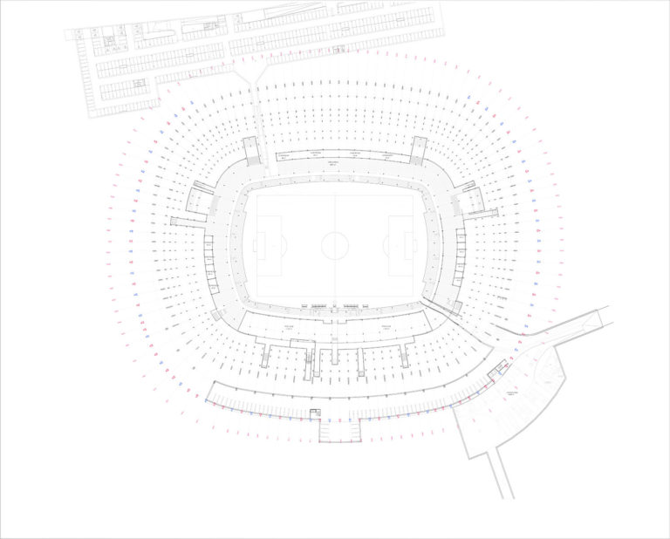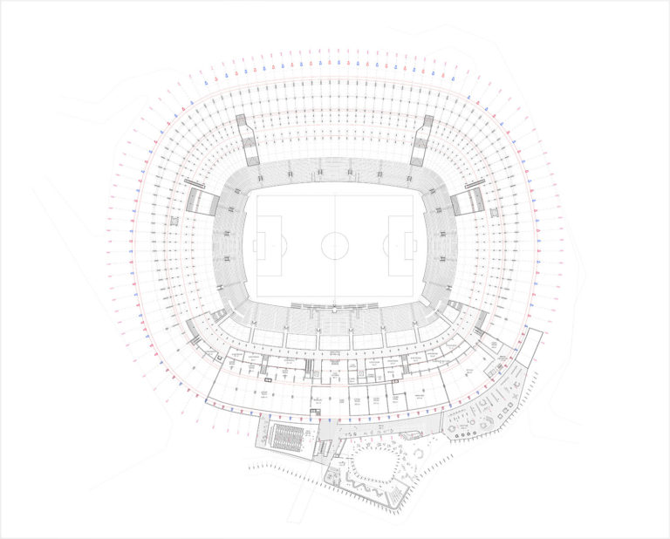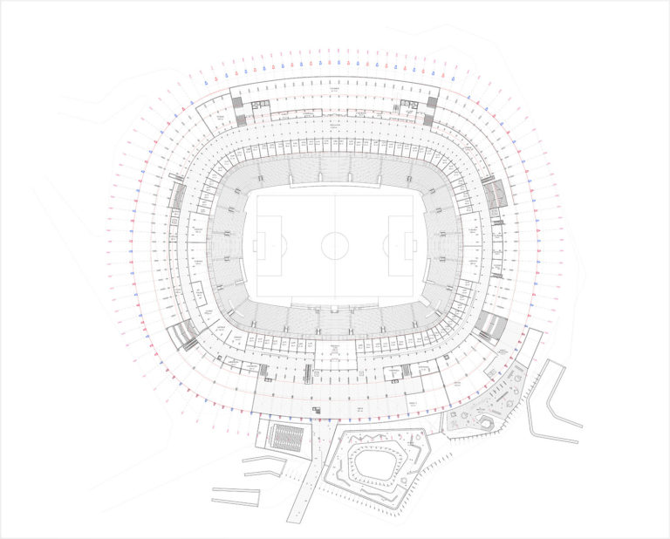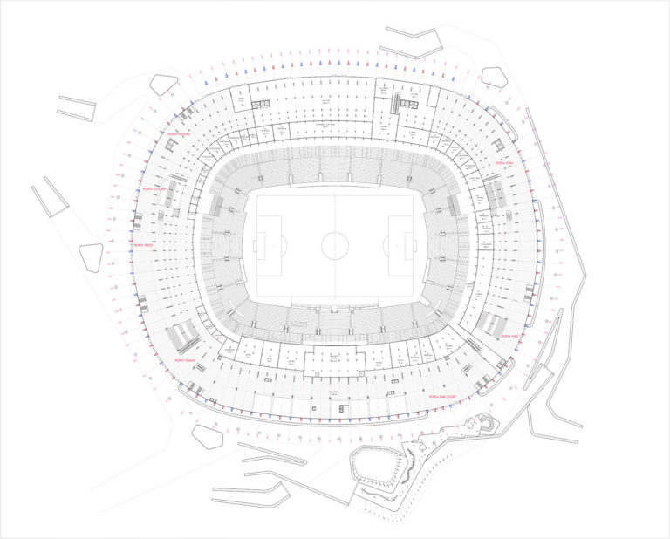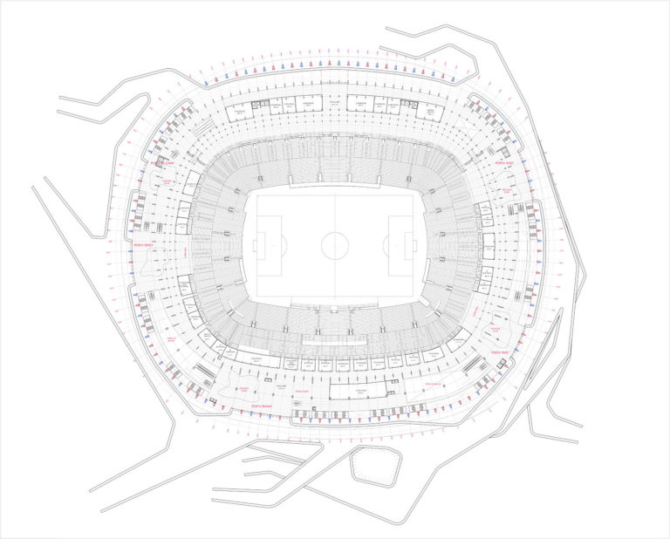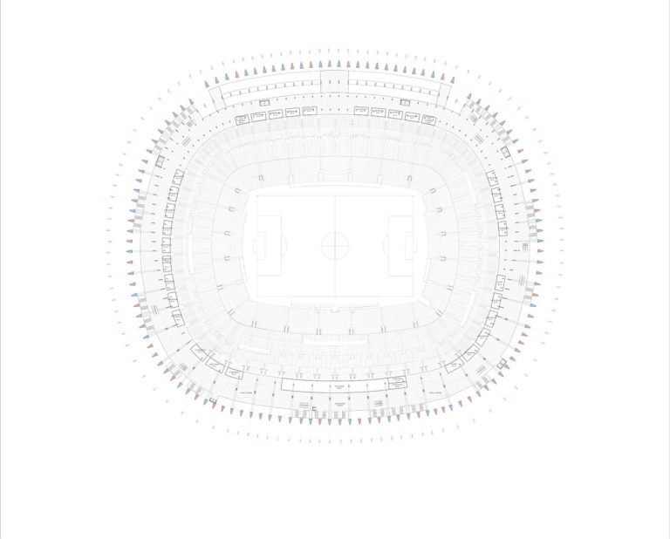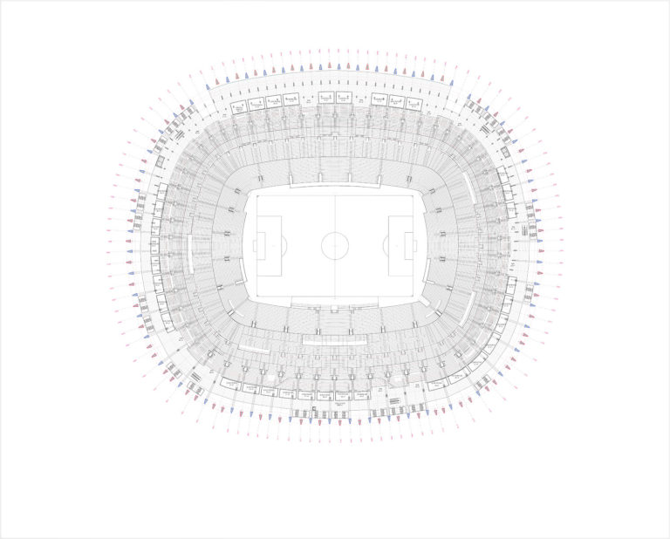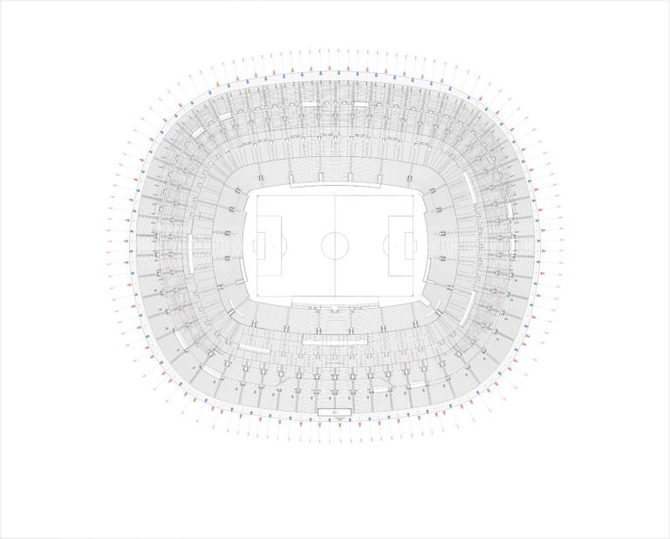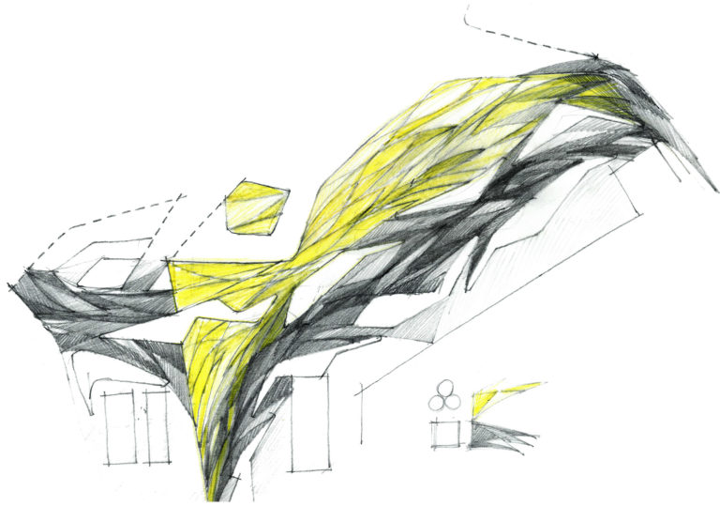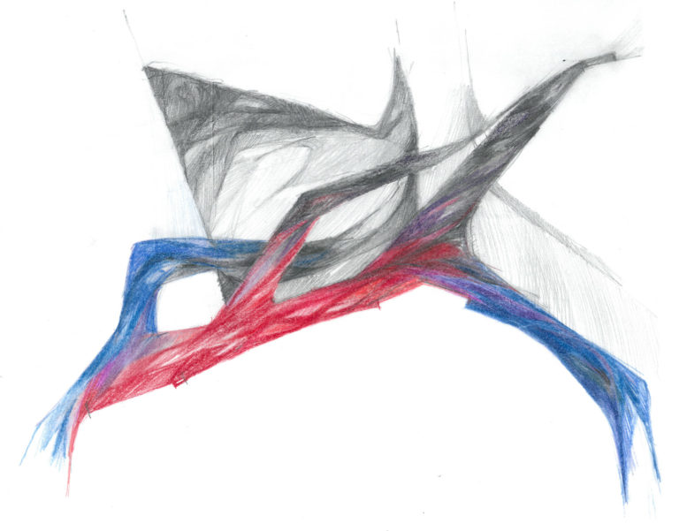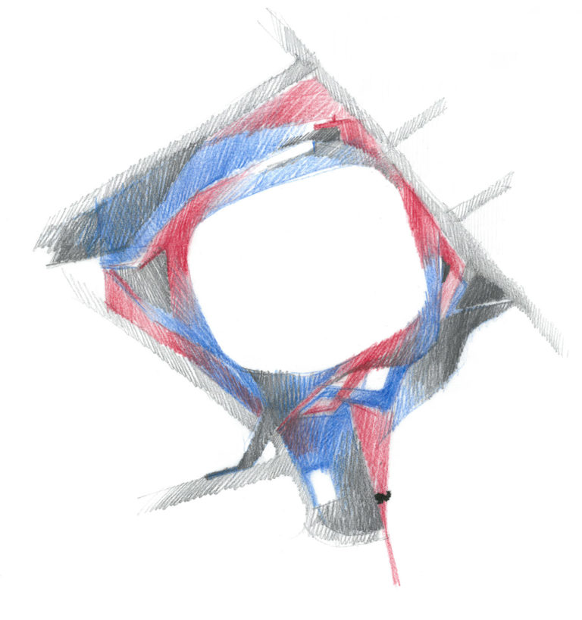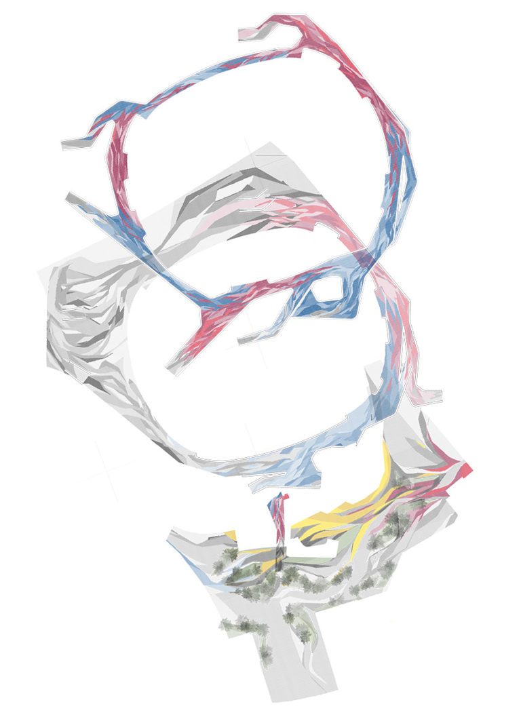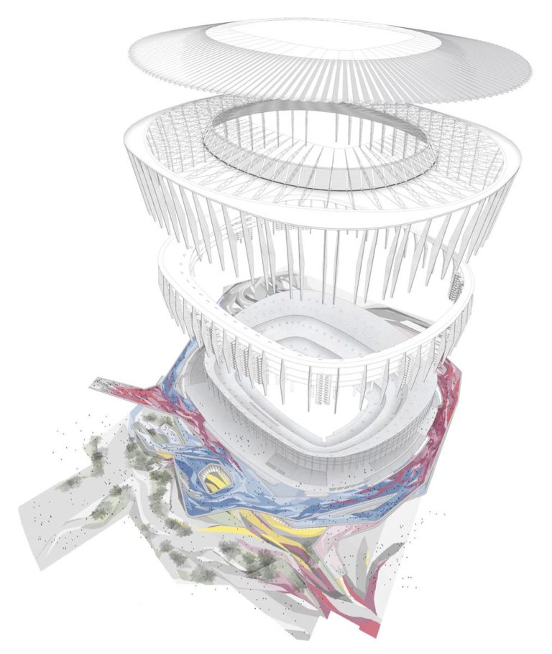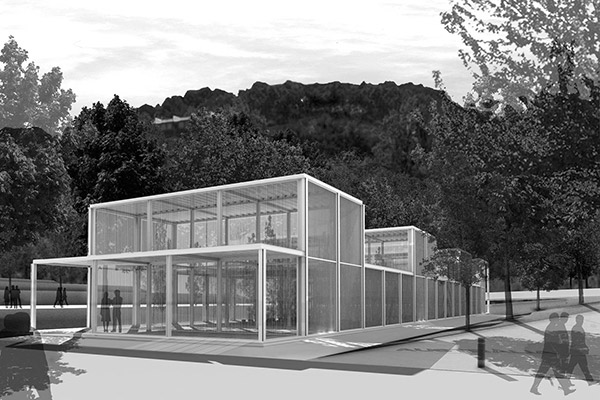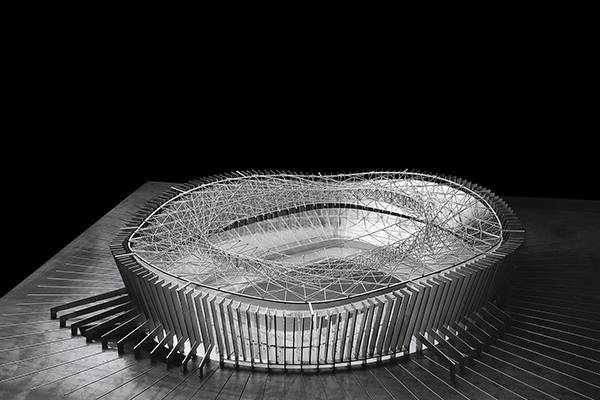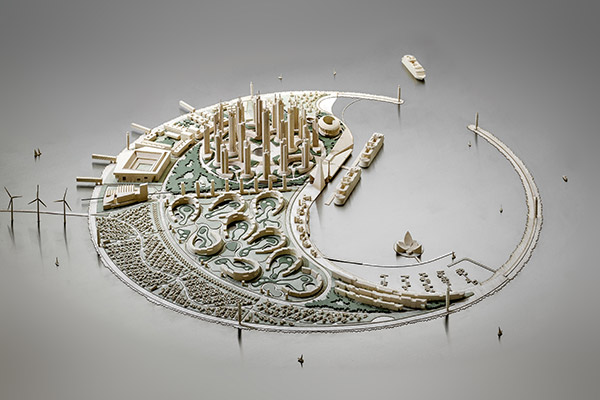Competition Camp Nou F.C.Barcelona (2016)
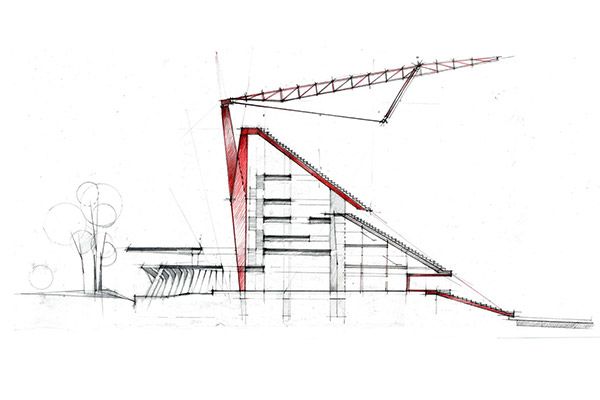
Competition Camp Nou F.C.Barcelona (2016)
The biggest challenge of the Nou Camp Nou project, beyond the urban and social commitment it represents, is the difficulty of the renovation and expansion of a building like this with practically uninterrupted operation throughout the year. That is why the proposal has been developed to optimize cost control and minimize delays: to allow FCB to face the future of this important transition with the certainty that the Club’s activities may continue with minimal disruption, according to the schedule and budget.
The project for Nou Camp Nou has allowed the creation of a new generation stadium that accommodates a multifunctional and complex program within a clearly ordered in harmony of its urban and social context: a stadium, but also as Barcelona recreation space with continuous operation beyond sporting events.
We propose to give the city a unique and iconic building that maintains the essentials of the original stadium construction. The expansion of the stadium will maintain and highlight the essential structural elements of the 1957 building designed by the architect Francesc Mitjans. The demolition of obsolete parts of the original stadium and later additions that distort Mitjans’ sharp geometric configuration will allow for the construction of new covered seating and will respect the original layout of the stands in order to fully complete the elegant interior bowl.
