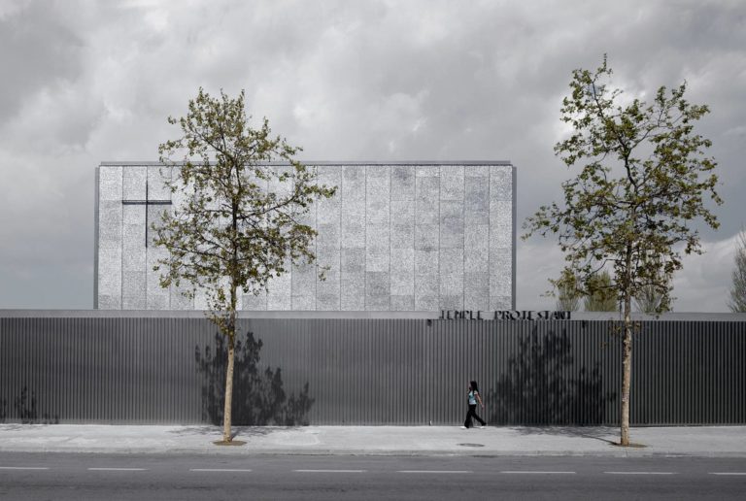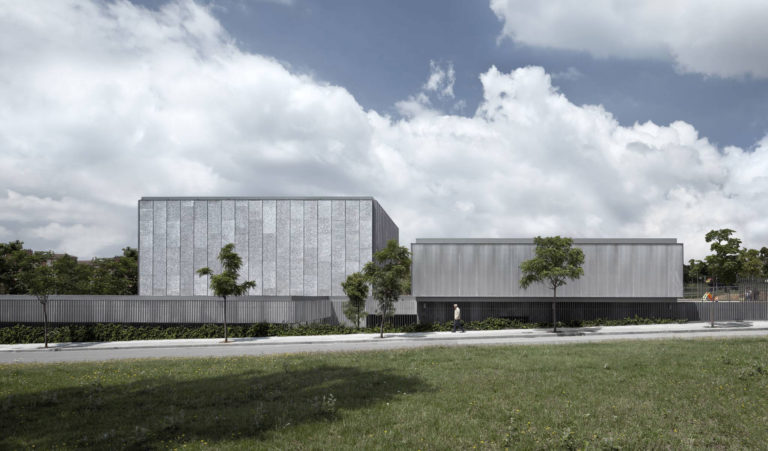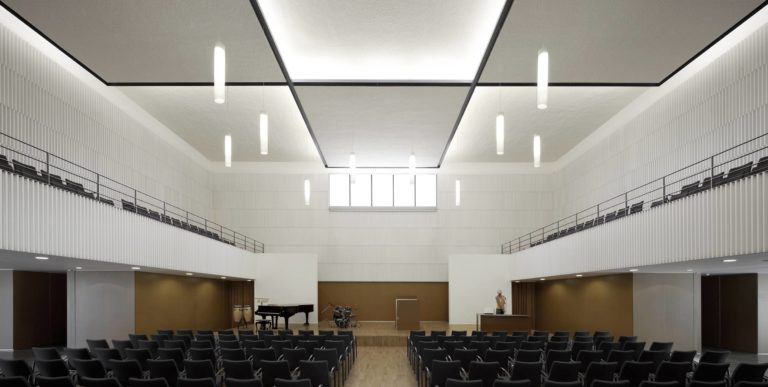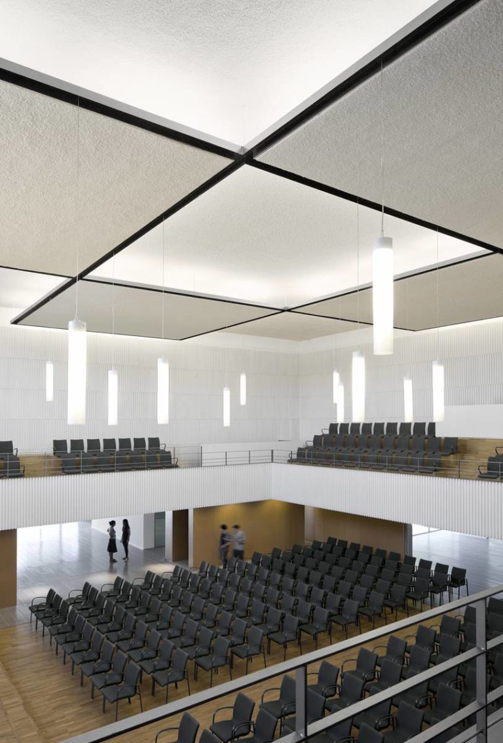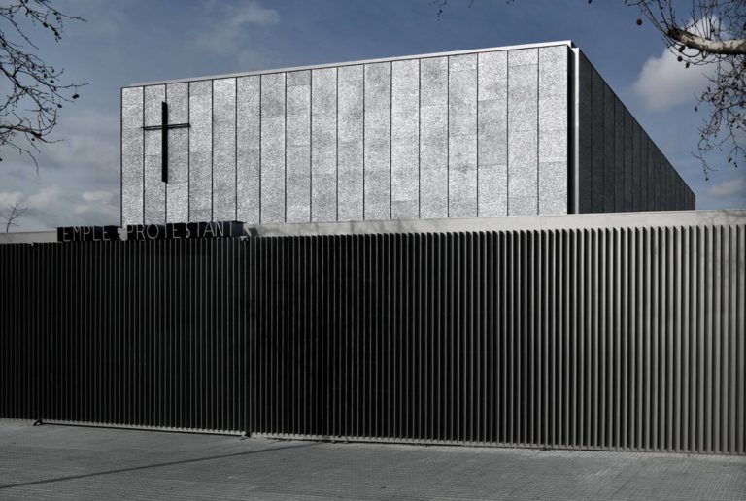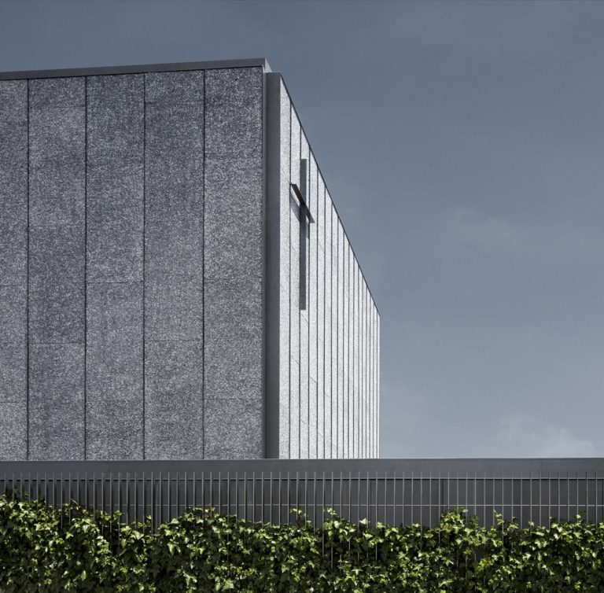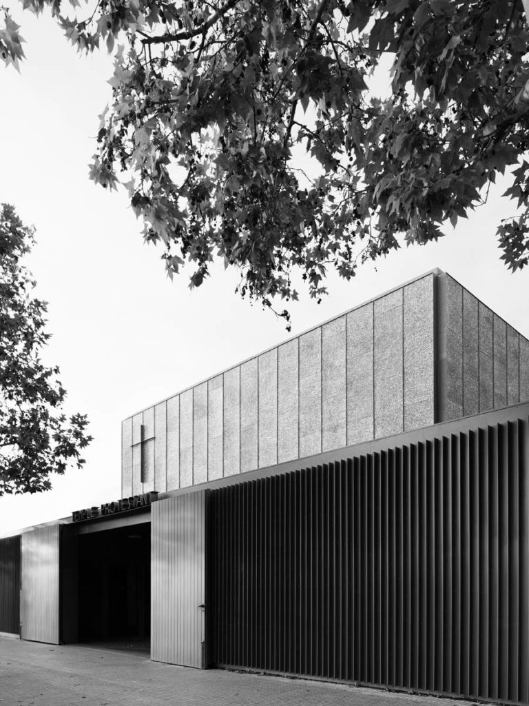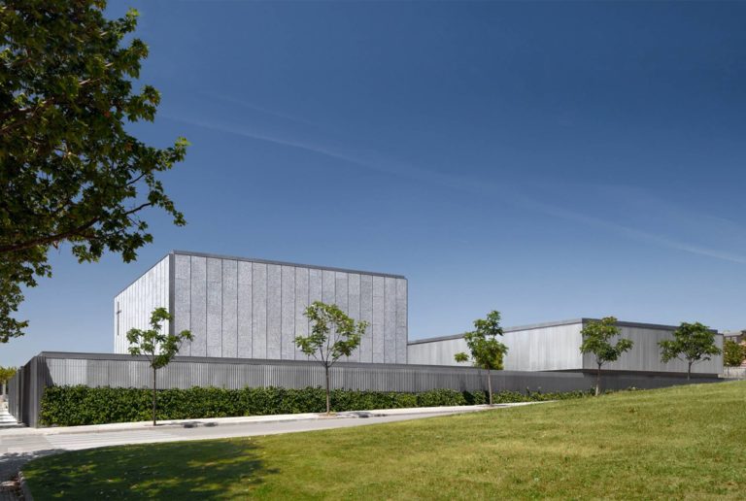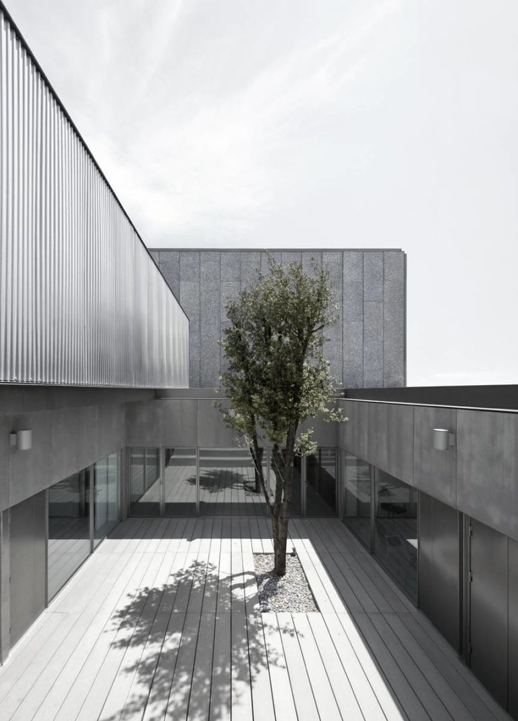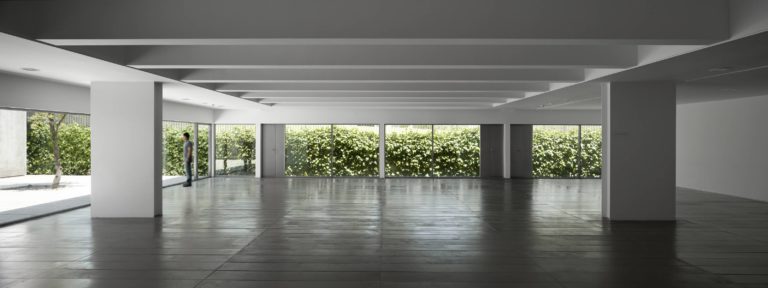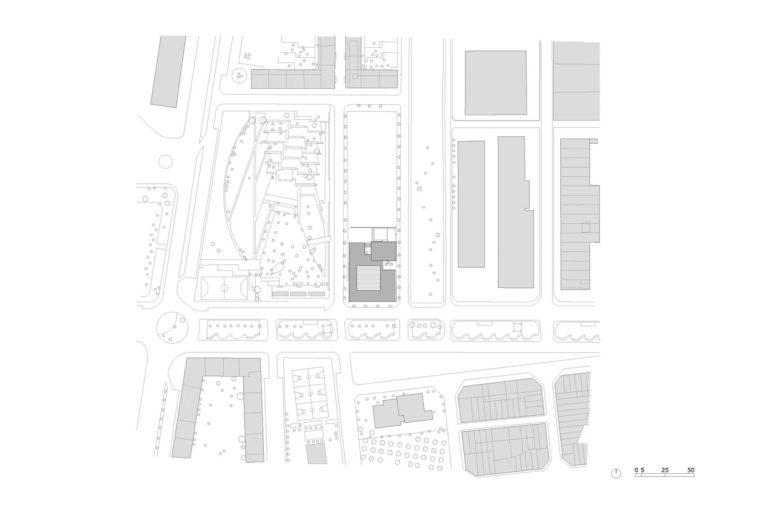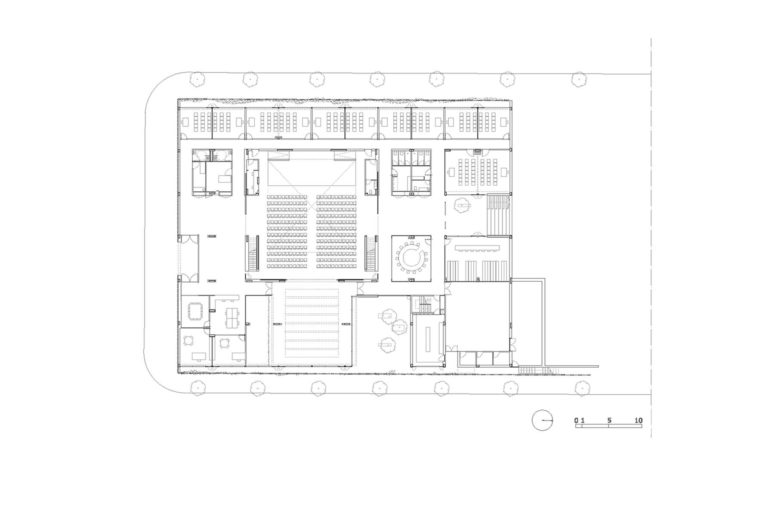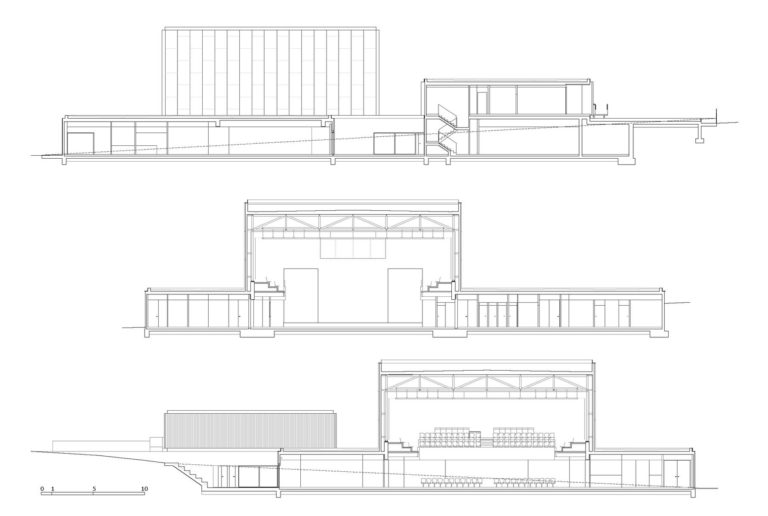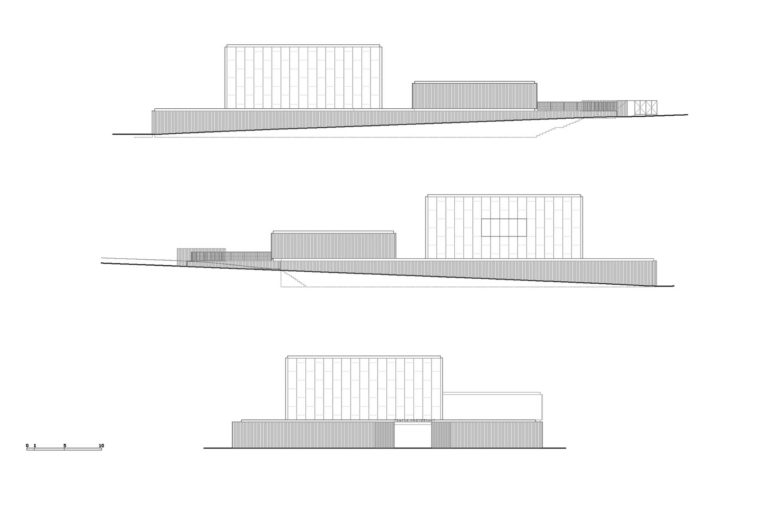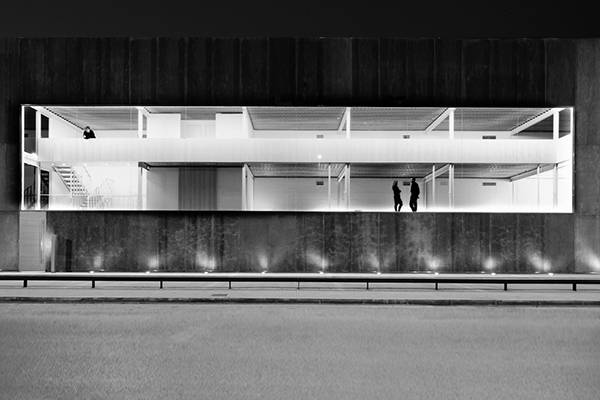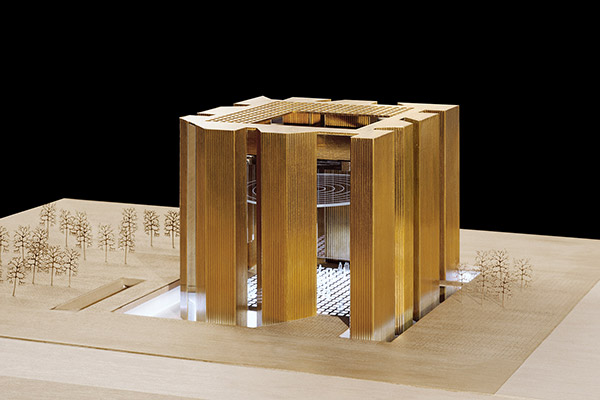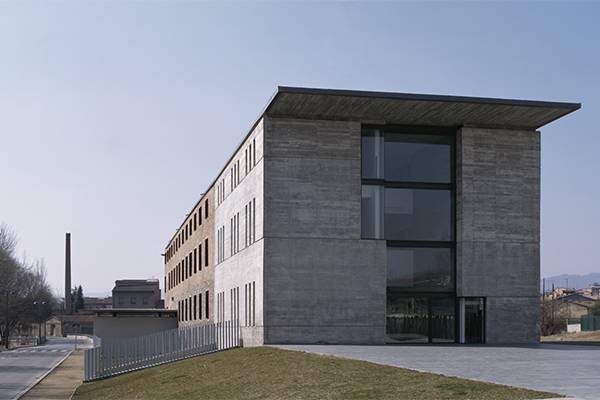Evangelical Church in Terrassa
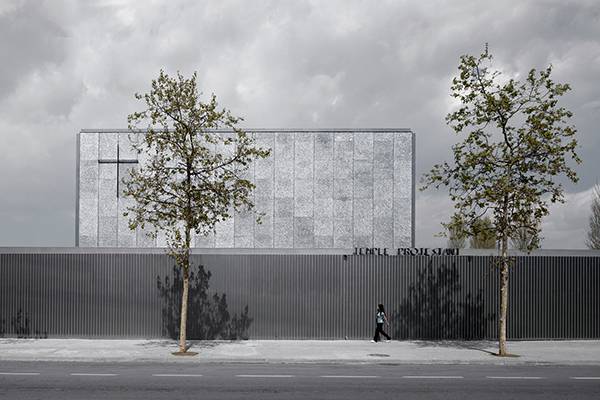
Evangelical Church in Terrassa
After twelve years of searching for a site, the United Evangelical Church of Terrassa, Barcelona, a nearly century-old institution in the city, finds its place in the district of Can Tusell that faces Bejar Avenue, a major access road to the city and industrial zone.
The building, occupying one third of the site and located in its lower section with access to Bejar Avenue, combines religious use – church services are held every Sunday morning, and social use – under an agreement with the city.
The complex manifests itself as a large base with two volumes suspended above it, formed by steel plates that cover the façade on one side and become a fence on the other two sides, with decreasing height due to the slope of the plot. In the central position of the building rises a large cube with well-defined edges, which houses the sanctuary and iscovered in a new material of recycled aluminum scrapsthat gives a symbolic character to the geometric shape through its illuminative property. The other, shorter cube next to Tramuntana Street is suspended and cantilevered out. In this case, the defined edges mark the planes of perforated, corrugated aluminum lattice that acts as a second skin for the child-care program. While the façade facing Bejar Avenue is presented as a tense, rigorous and continuous plane that hides its access, the two lateral façades show their softer side since vegetation masks a glass fence that acts as a second façade and pushes the boundaries of the plot so that the perimeter spaces may also receive light, ventilation, intimacy and security.
Given that the child-care center is accessed separately on a higher floor, the functional program – both religious and social – takes place entirely on the ground floor, except for a loft suspended above the double space of the sanctuary. A reception area distributes the functional spaces with an administration area on one side, a corridor with twelve classrooms on the other side, and the sanctuary in front, which is the centerpiece that structures all the programs needs around it. The sanctuary is oriented perpendicular to the axis so that access through a system of movable partitions establishes a direct relationship with the adjacent spaces that, in turn, relate to the outside through patios
While the compositional criteria of the interior respond to the functional criteria, the exterior responds to the situation, the orientation, and above all, the desire to be a discreet and contained building that shortens distance, but at the same time serve as a key reference for evangelical worship from even a far distance.
In July 2010 the honorable ex-president of United States and Nobel Peace Prize winner Jimmy Carter inaugurated the church.
