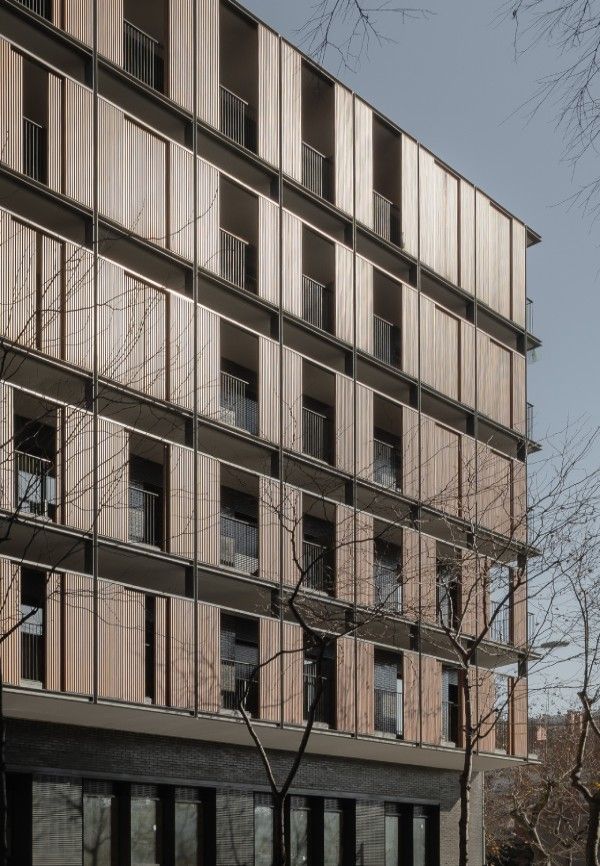Facade project on Espronceda Street, Barcelona

Facade project on Espronceda Street, Barcelona
The project began with a commission to design a new facade for a brand new residential building. So the proposal had to adapt to the structure and typologies of a building that was already being constructed.
The building has facades on three streets and an island interior opening on to a square, with two recessed chamfers. It acknowledges and makes the most of its foreshortened views, constructing a thick facade with shadows, which helps to break down the longitudinal view of the main facade.
Solid corners featuring glazed anthracite brick relate the building to the horizontal plane and there are fronts opening on to an intermediate space that incorporates a second skin, which the flats can claim as their own.
This second skin, which helps achieve comfortable temperatures and acknowledges the domestic nature of a residential building without sacrificing privacy between opposite neighbours, comprises a framework of U-shaped profiles and panels consisting of aluminium tubes finished in wood. In section, these are the same height as the window frames (2.2 m), allowing more light in above them and emphasising the interplay of shadows with the brick structure behind.
The voids interrupting the sequence appear as full-height vertical wounds achieved with aluminium carpentry and blind panels finished with corrugated metal (to resolve parapets, shutter casing and air intakes) the same colour as the brick.
On the ground floor, the metal frame structure with set-back glass helps provide depth to construct the base and give the building presence.


