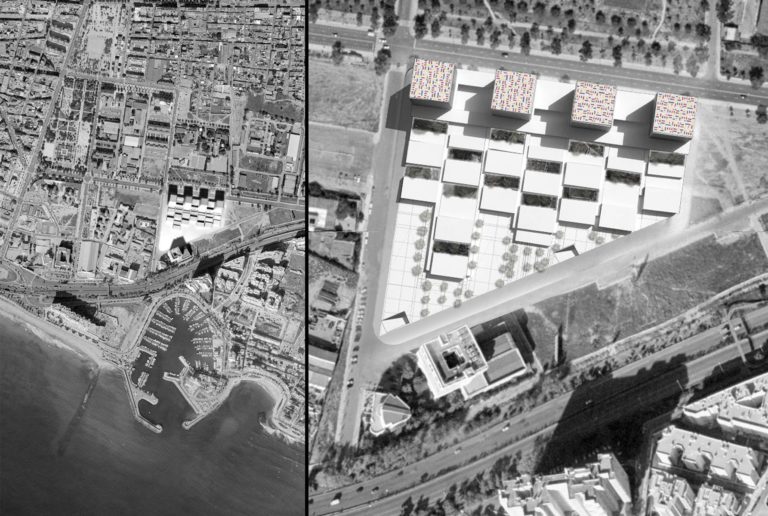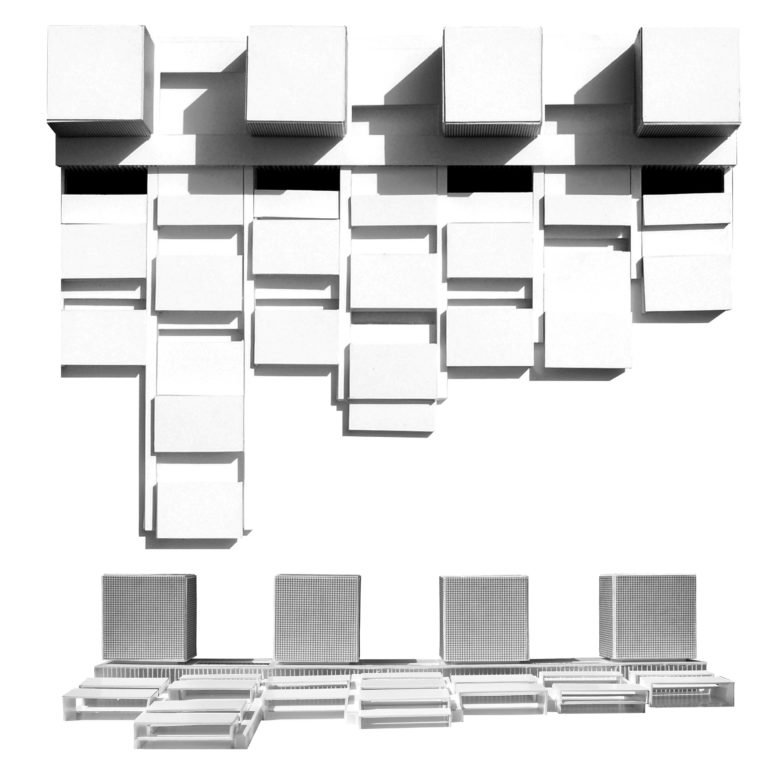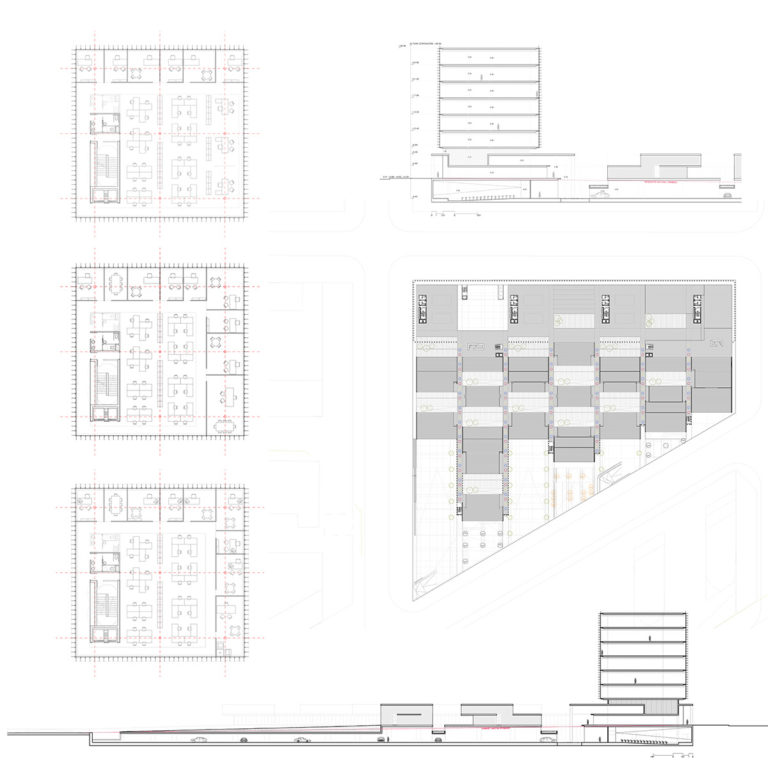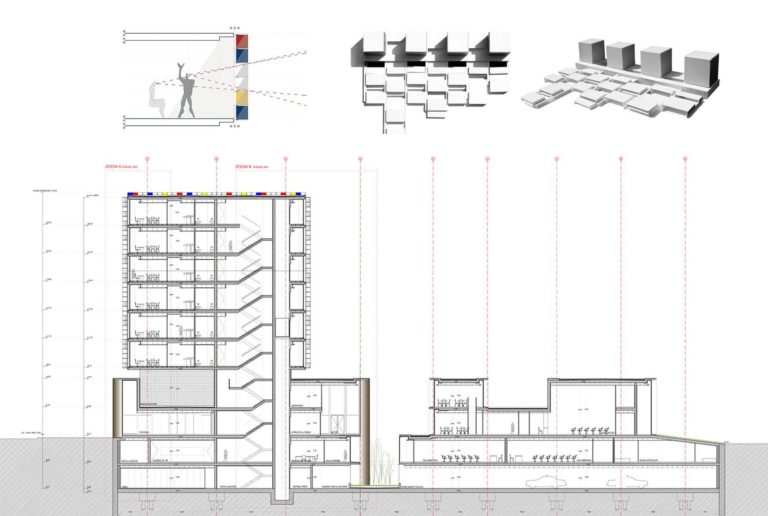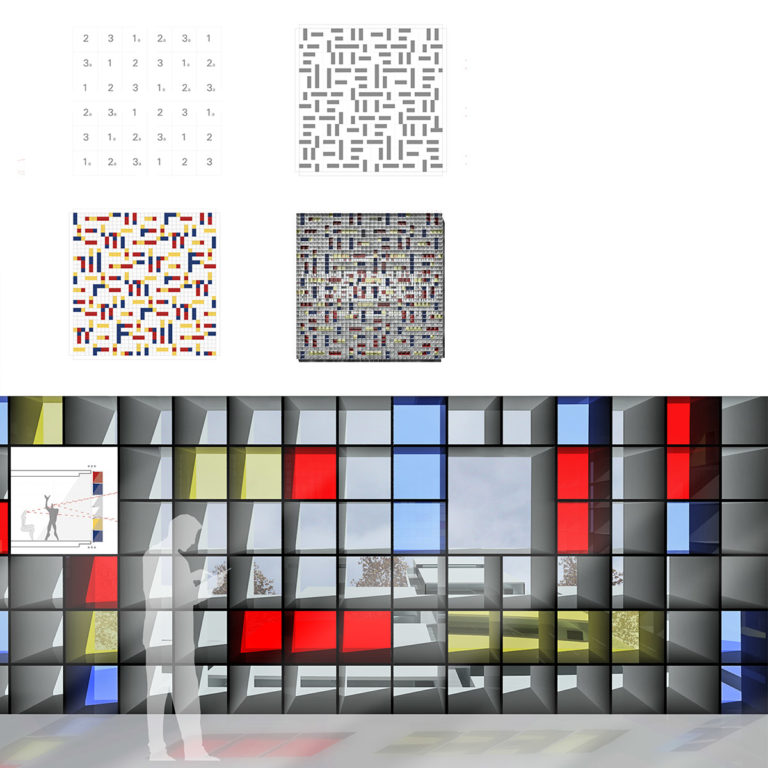Palma de Mallorca new City Hall
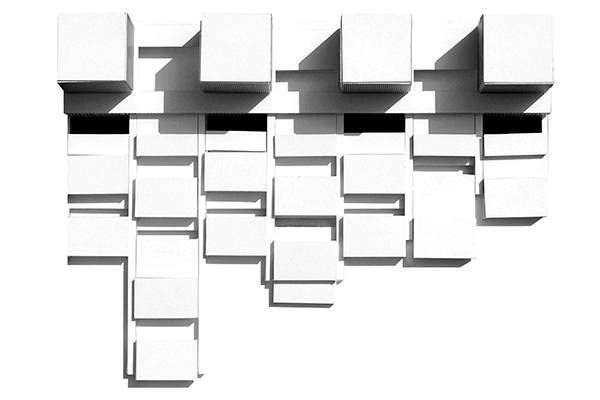
Palma de Mallorca new City Hall
The City Hall complex in Palma is erected as an emblematic building for the consolidation of the Palma Seafront. The design has sought to endow the complex with an institutional vocation as a public facility.
The land lot is organized by means of a geometric system, a 0.60 x 0.60 m reticle that structures the open space, a huge entrance piazza, the sequence of patios and the built volume, operating as a three-dimensional tapestry.
The complex is configured as a social system of mutually interrelated units that take the form of a micro-city.
The program is resolved by recourse to a spine-like schema on a main axis with “corridor-streets” that serve as linking vestibules and traverse the work spaces of the Municipal Enterprises intercalated between the Mediterranean patios, which act as climatic filters and establish a relationship between inside and outside. The configuration and the geometry of the work spaces is conducive to the flexibility and capacity for transformation required in this type of building.
The idea of interactivity is present in all the intercommunicating levels of the building and the diversity and functional autonomy of the different units is manifested in their longitudinal sections.
The plan is to erect four towers giving onto C/ Mèxic on a porticoed plinth on the ground floor and mezzanine that will contain the typical City Hall program: Inland Revenue, Finance, City Planning. These areas and their ancillary services are set out on six floors with a layout that leads to the versatility and flexibility needed in office spaces.
The program corresponding to Public Safety, Traffic and Transport occupies part of Basement 1, the ground floor and the mezzanine floor.
The parking area occupies Basement 2 and a proportional part of Basement 1.
