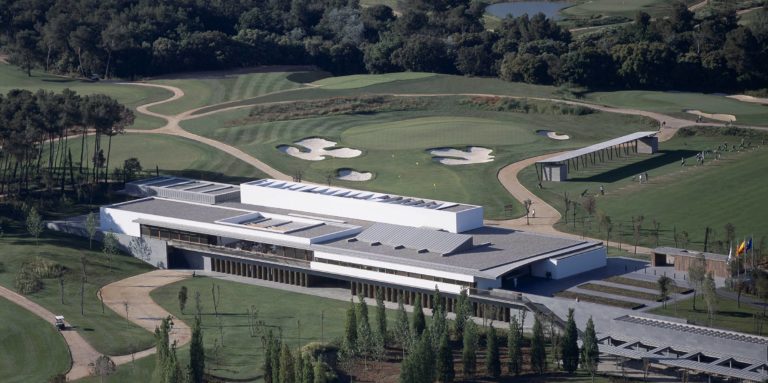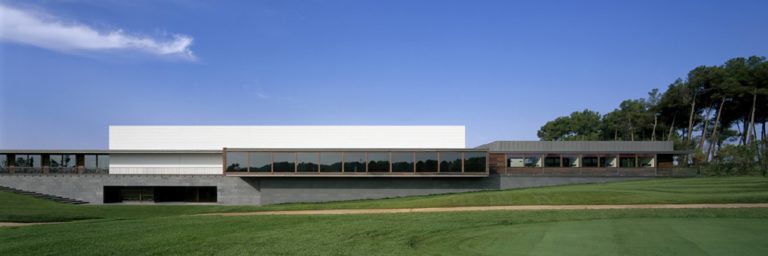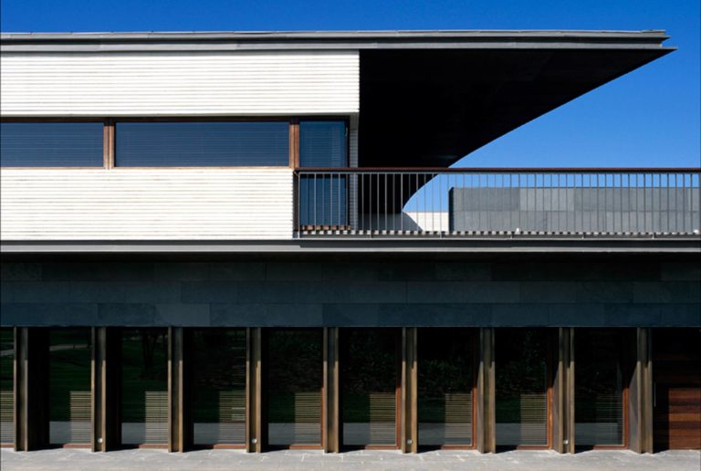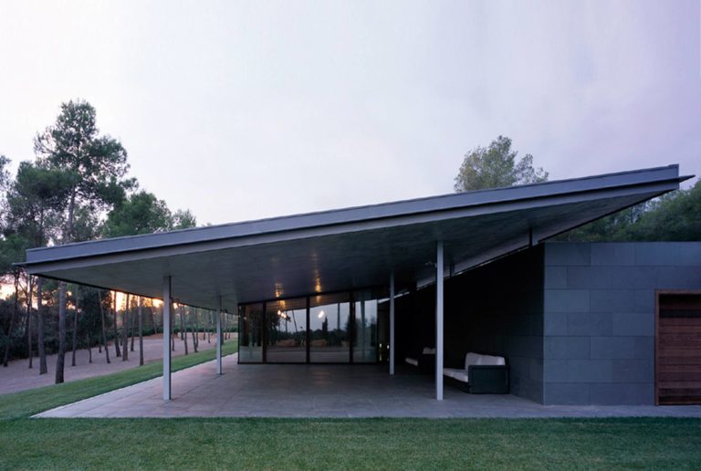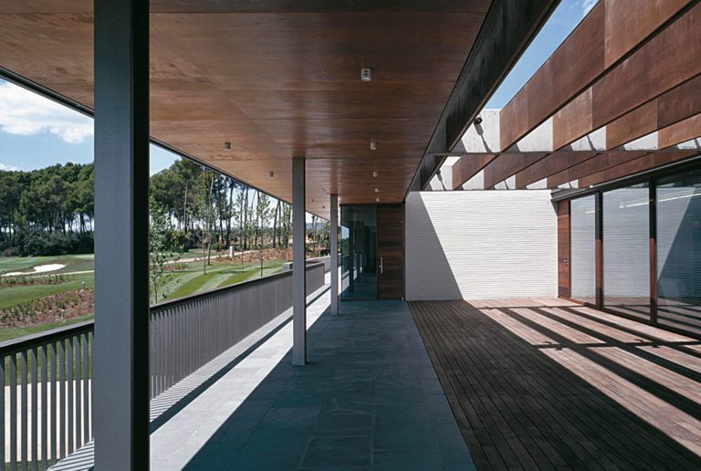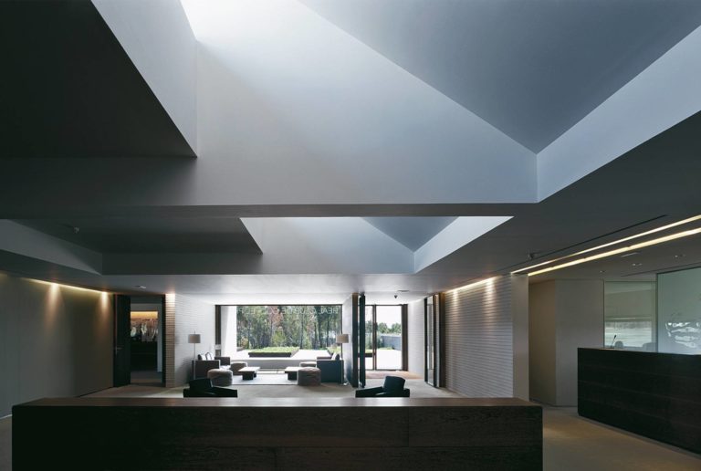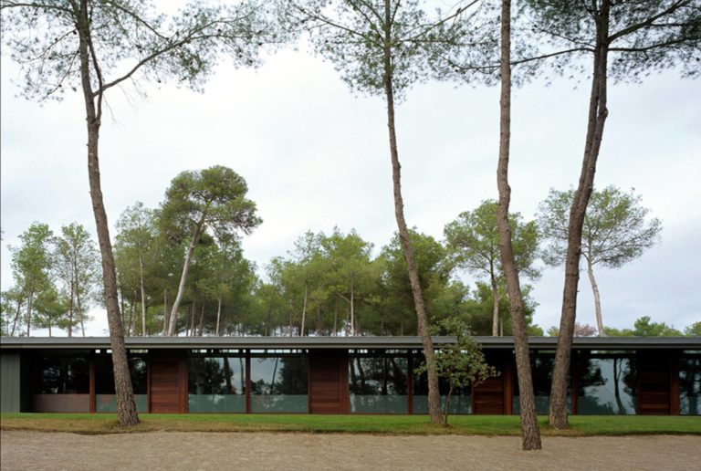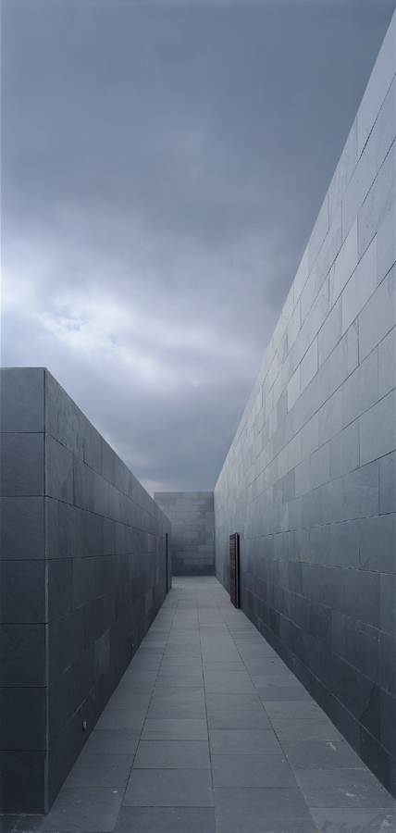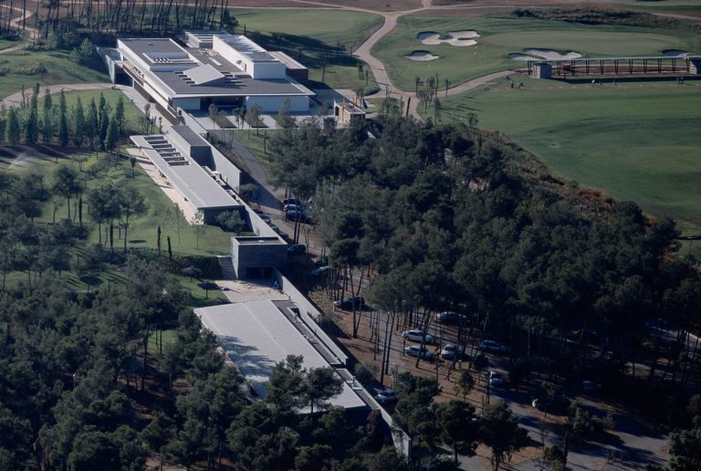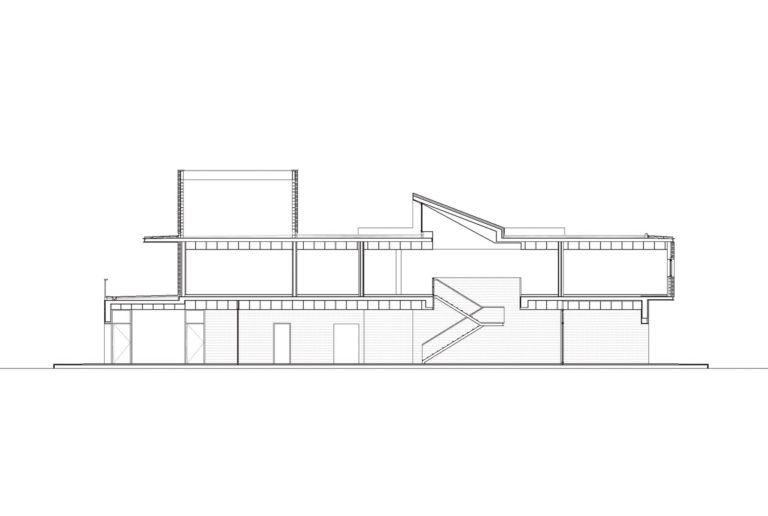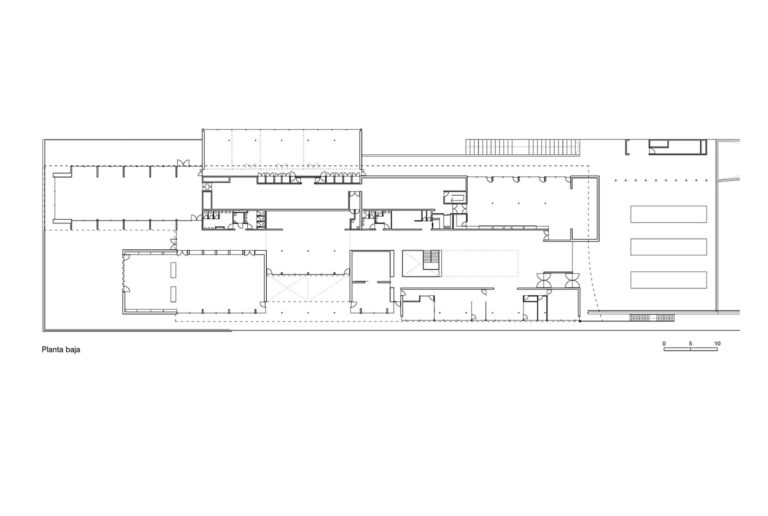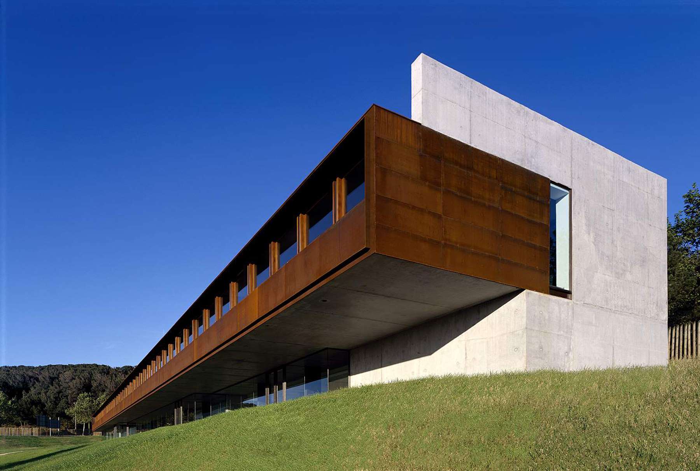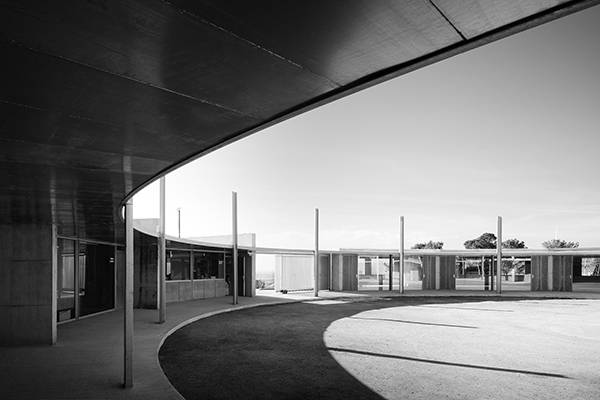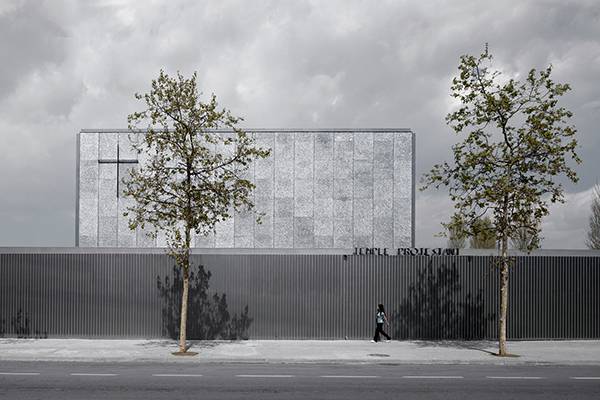El Prat Royal Golf Club
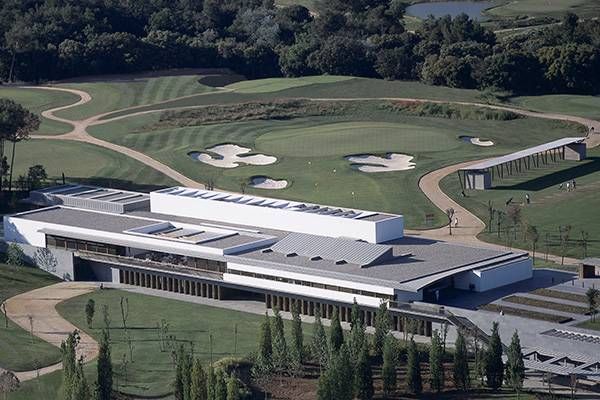
El Prat Royal Golf Club
The new HQ of the El Prat Royal Golf Club is located on slightly sloping land flanked by linear areas of pinewood and terraced plots. The project for the clubhouse and the adjoining buildings is conceived according to criteria of respect towards and integration within the landscape as a whole, of accessibility, communication and centrality vis-à-vis the golf links per se.
The program of the central clubhouse building, based on a detailed study of the topography, is developed on two levels, the service zone (tank and storage area) being buried, and the technical and installations zone, which is not visible from the outside, being concentrated in the center; using this criterion the entire facade enjoys the view of the landscape. One accedes to the building from the upper floor at the end of the wooded area intended for parking in, via a large entrance hall from which there runs the building’s longitudinal axis of distribution, to the sides of which the more representative functions of the social club are laid out: a games room, a bar with a large terrace with pergola, and entertainment rooms and restaurant, and on the other side spaces intended for offices and administration. From the entrance hall one accedes by means of an open stairway to a double-height space and to the vestibule of the lower floor, orientated crosswise with regard to the building, in such a way that it opens onto the two orientations facing the landscape. This permits access to the generously proportioned changing-room area of the club members, which functions as a lounge and meeting area. Each one has a built-in lounge, sauna and massage area, and a small covered swimming pool. Sited on this level is the parking area of the electric golf carts and clubs, a small bar and a gym. The adjoining building, a visitors’ changing-room area, the summer bar and a building for kids all back onto a wall that, proceeding from the central building, adapts to the terrain and has a stepped configuration in layout in order to soften its impact on the landscape. It acts as a filter towards the parking area and the open-air swimming pool. The complex is organized on three levels, corresponding to different functional concerns. The area of the main swimming pool with its adjoining greenery includes a number of kitchens connected to the central building, an outdoor bar and the changing rooms for club members, symmetrical in plan in terms of the entrance, with male and female areas. Between the two there is a bathing area, another for relaxing in, and the lockers at the end. By means of a sharp change of grade, independence is granted to the under-15s swimming pool, integrated in an open-air games area with a wooden pergola, where parents will be able to meet their children to eat together. The last area accommodates the building for kids: set out in the part backing onto the wall are the service areas (toilets, kitchen, changing rooms and installations), while the games room, separate from the TV room, opens onto a view of the wood. In the tiny tots’ area there is also a small swimming pool.
The materials used are white brick and green quartzite, thus accentuating the building’s integration in its context, the horizontality of the whole.
