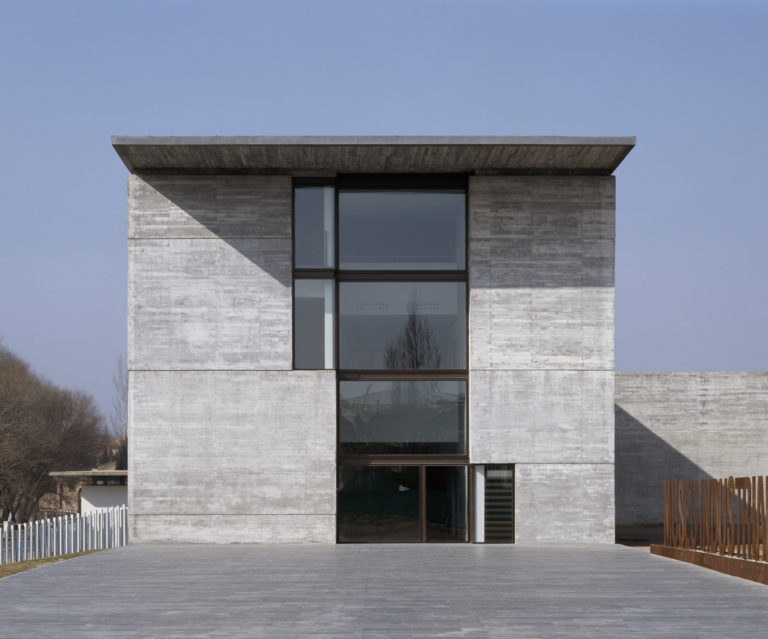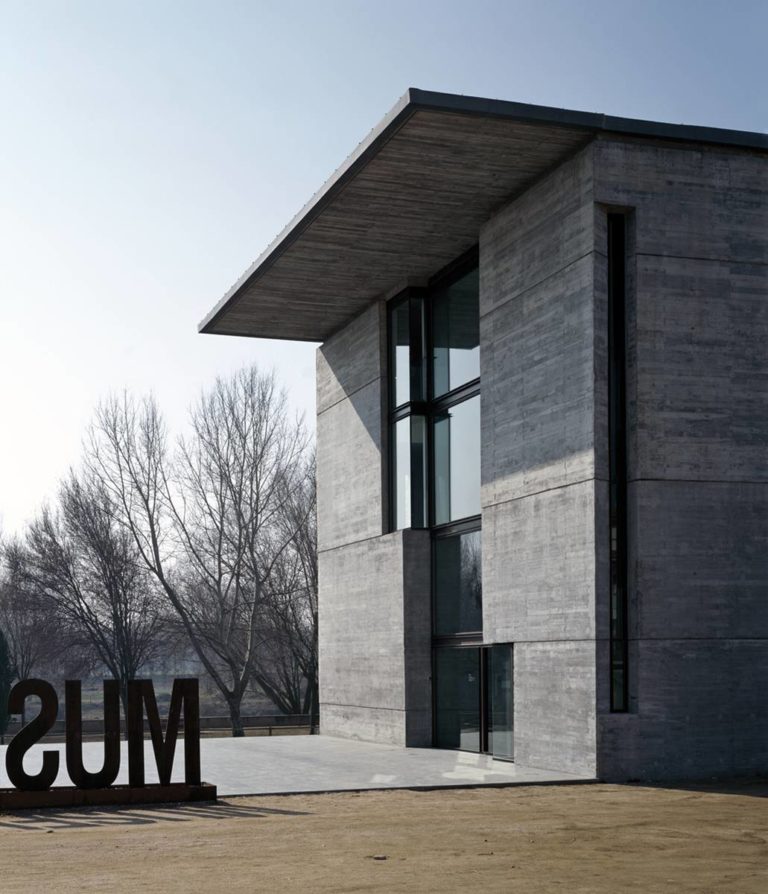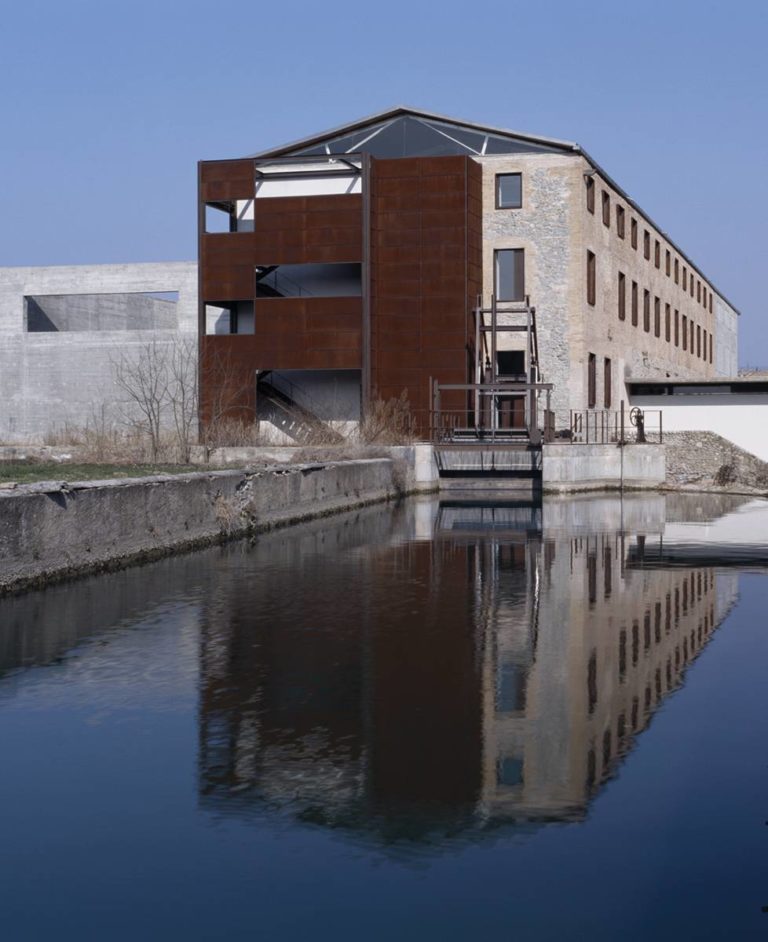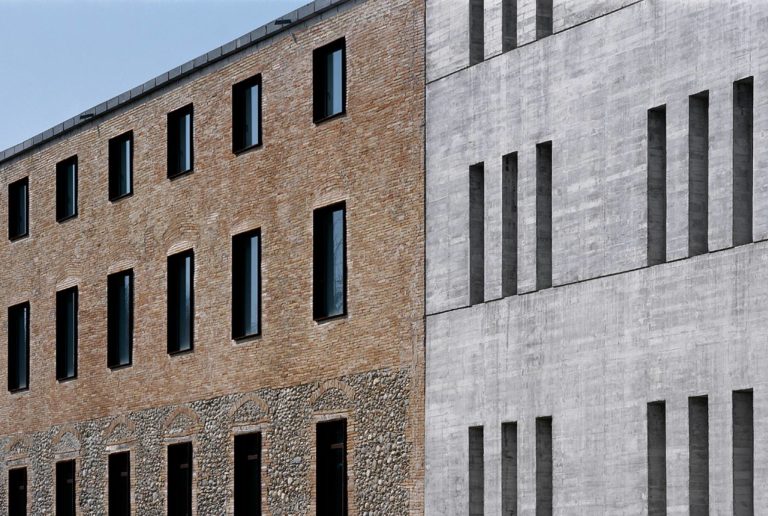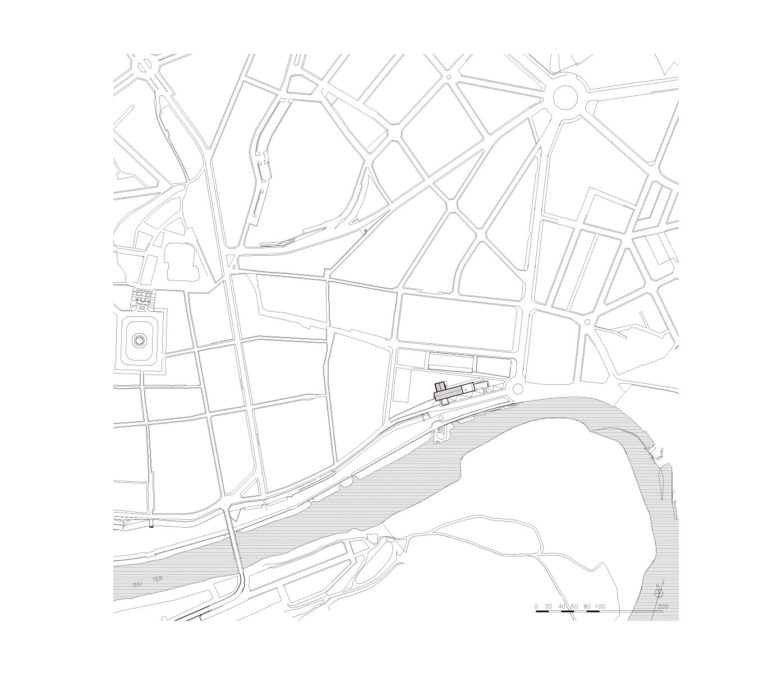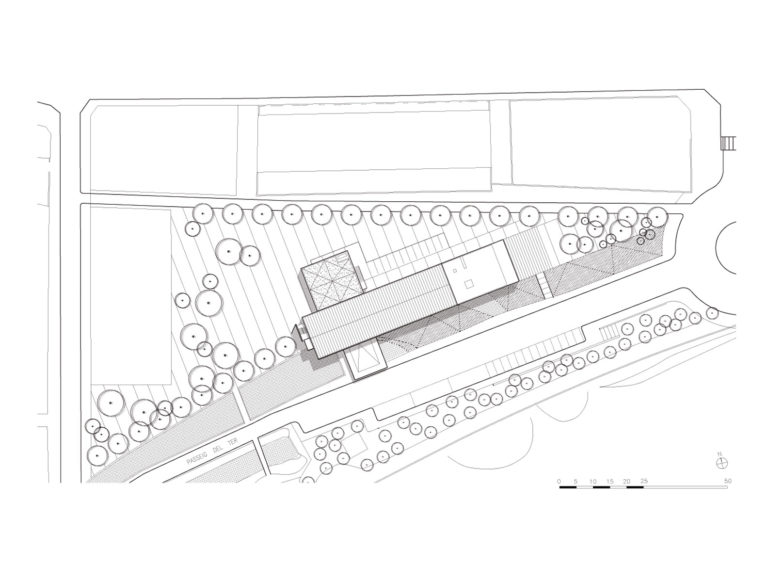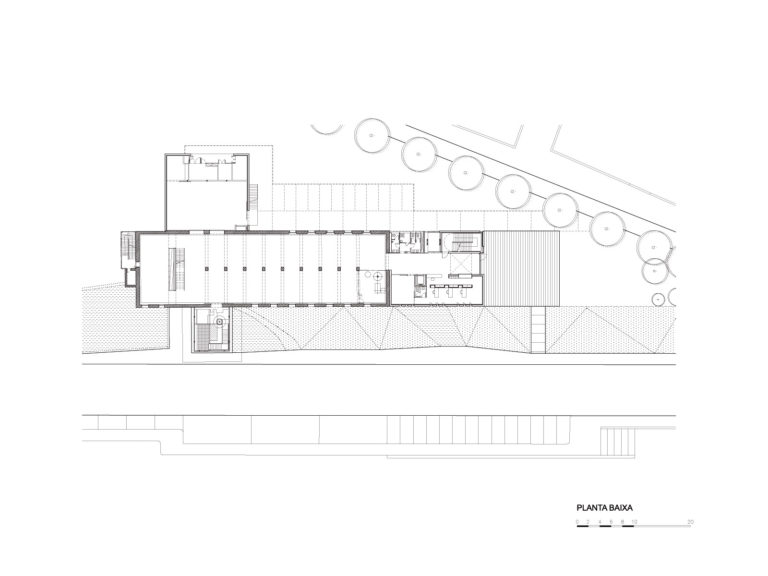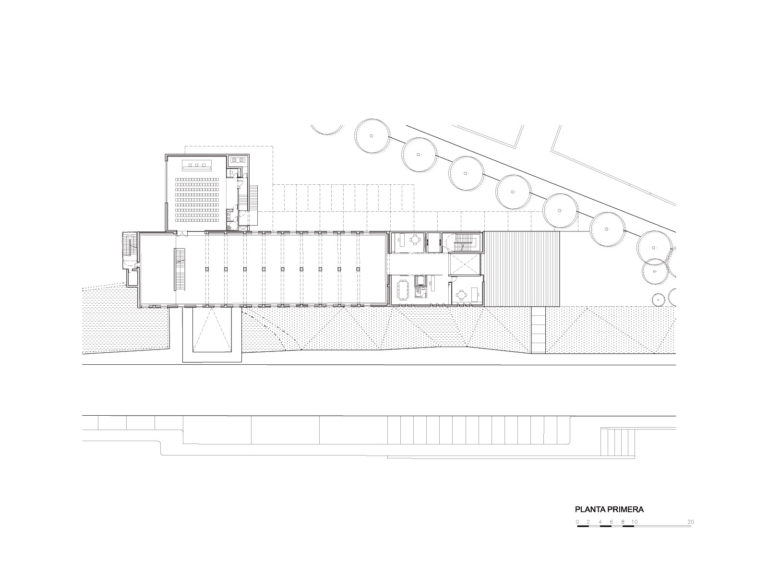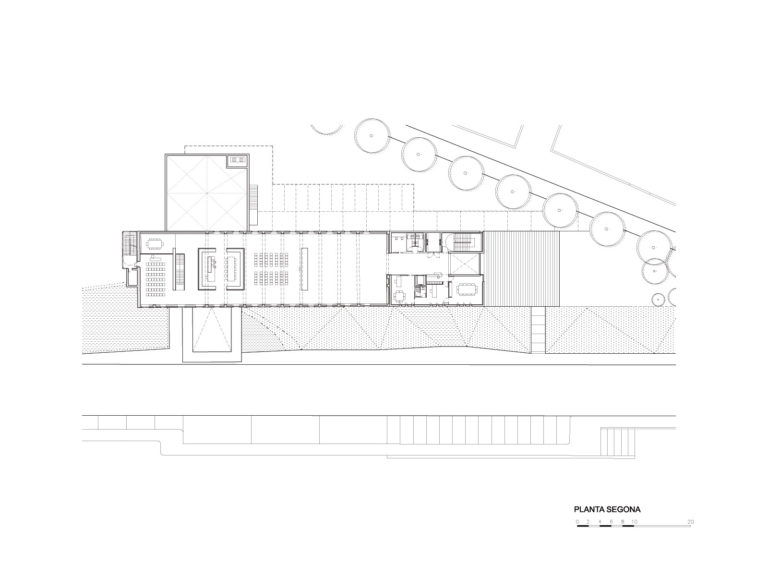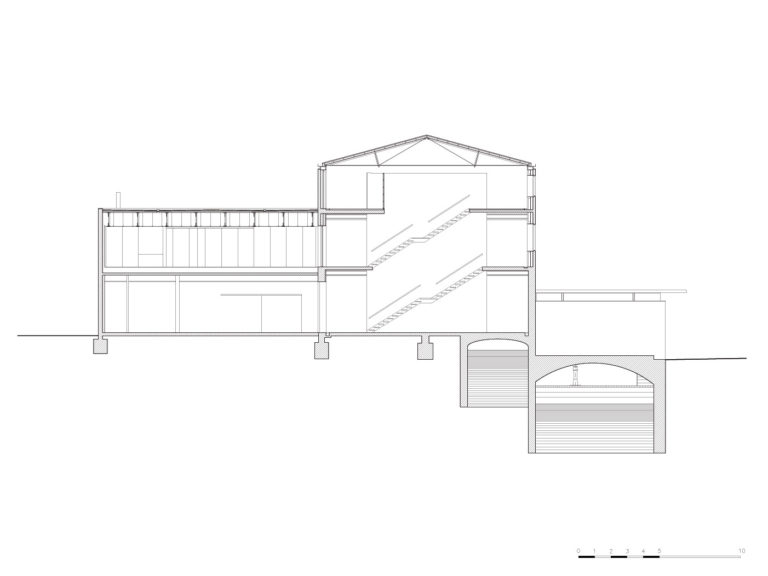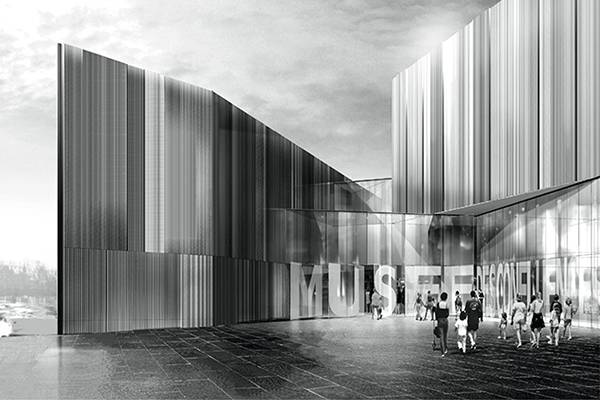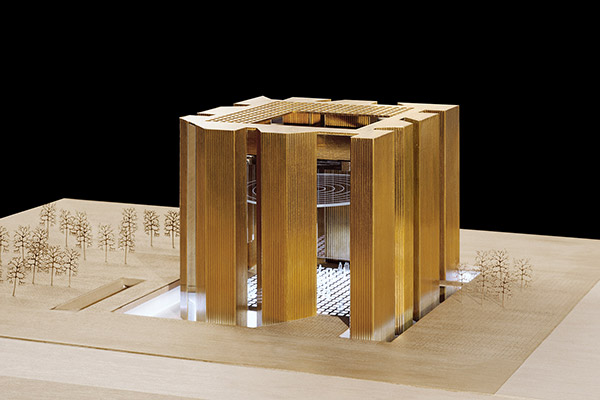Ter Museum in Manlleu
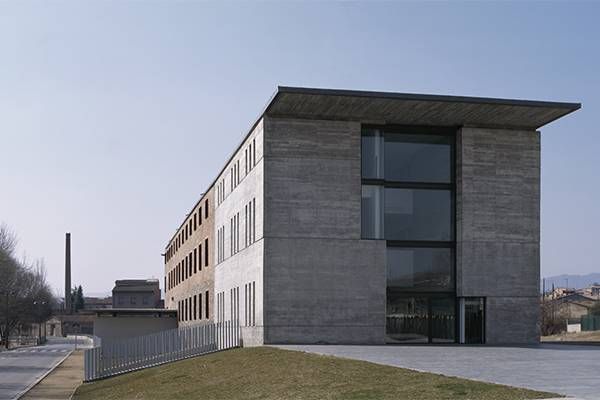
Ter Museum in Manlleu
The project is based on the remodeling of the former Sanglas Factory and sets out to reclaim the essential typology of the river factory, with its tall, elongated shape.
To do this, we have eliminated all the additions that distort its original form and have added a new vertical body that continues and completes the river-factory structure, whilst bringing together the parts needed for the functioning of a contemporary museum: stairs, elevators, service lift, administration and services. The new body acts as a tower connecting the three floors of the building.
The intervention as a whole gives greatest prominence to the volume converted into a museum. The principal access is via the piazza created by the new extension. Set out on the ground and first floors are the museum exhibits to do with industry and the history of the region. On the second floor there is the temporary exhibition area, the assembly hall, and the rivers study center.
Juxtaposing the historical and the modern, the architecture in itself will provide the first statement of the museum contents and at the same time form the first part of the future River Ter Park.
