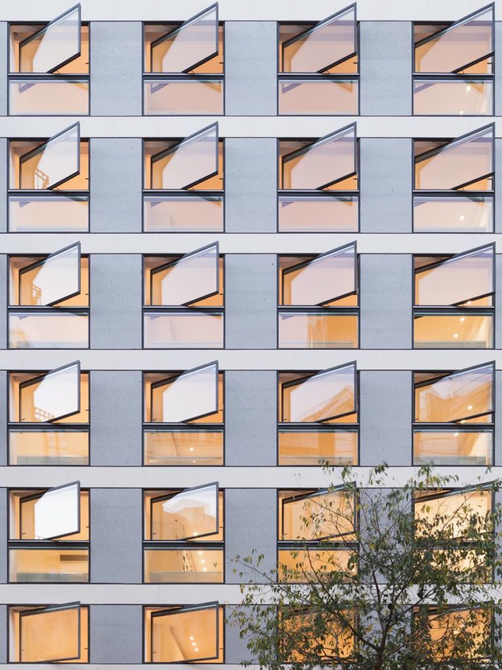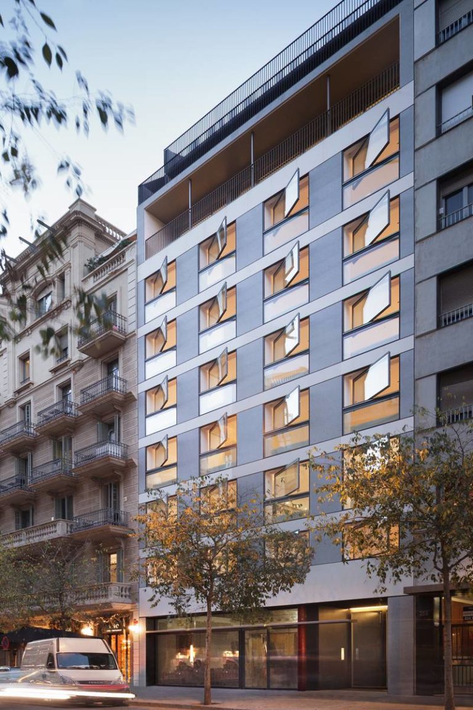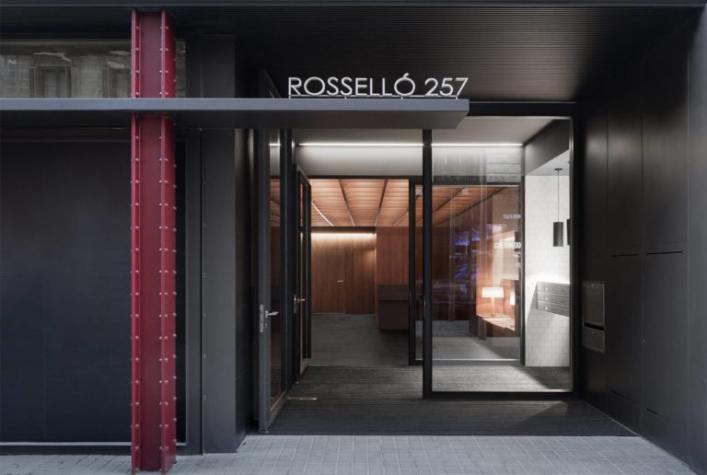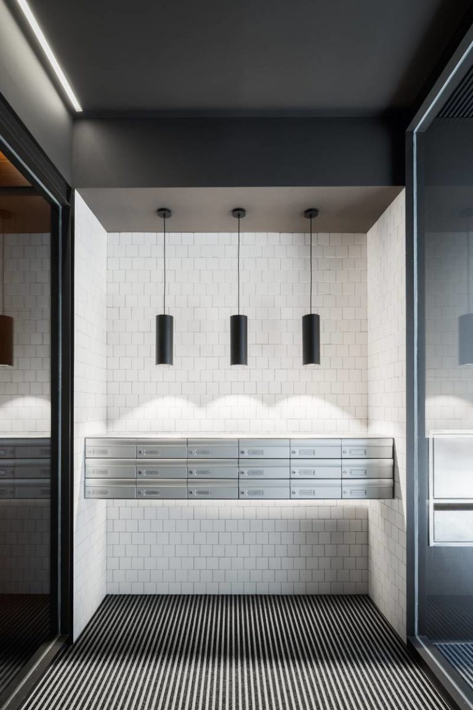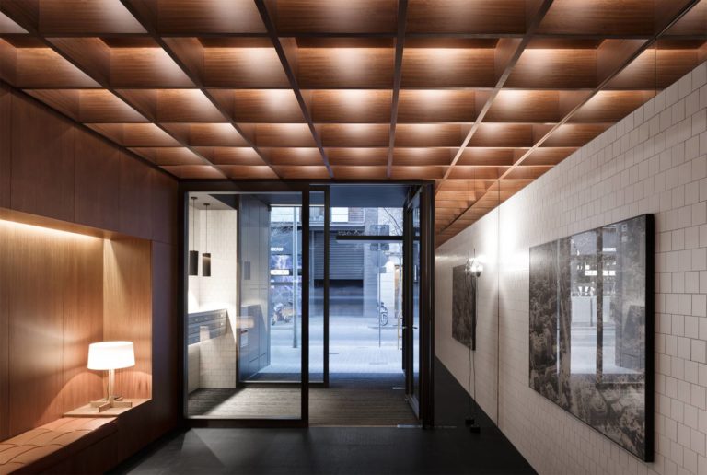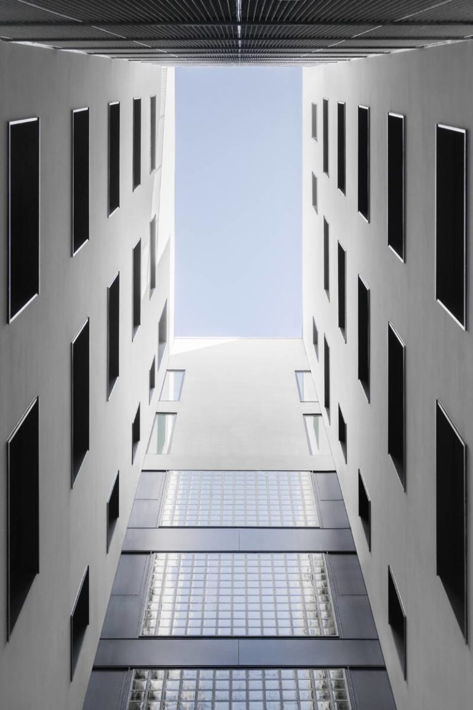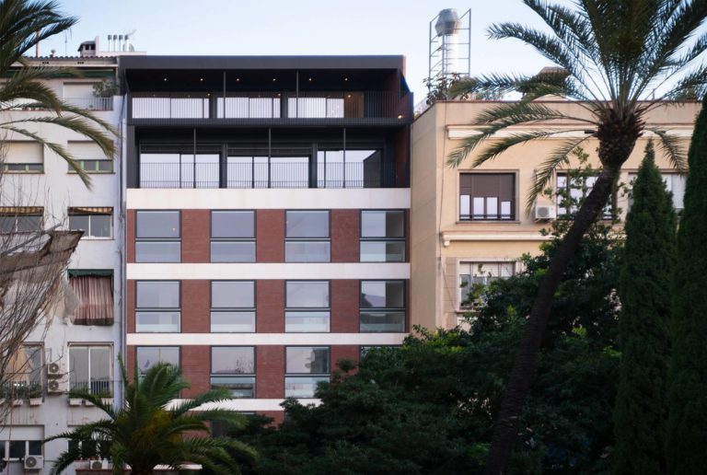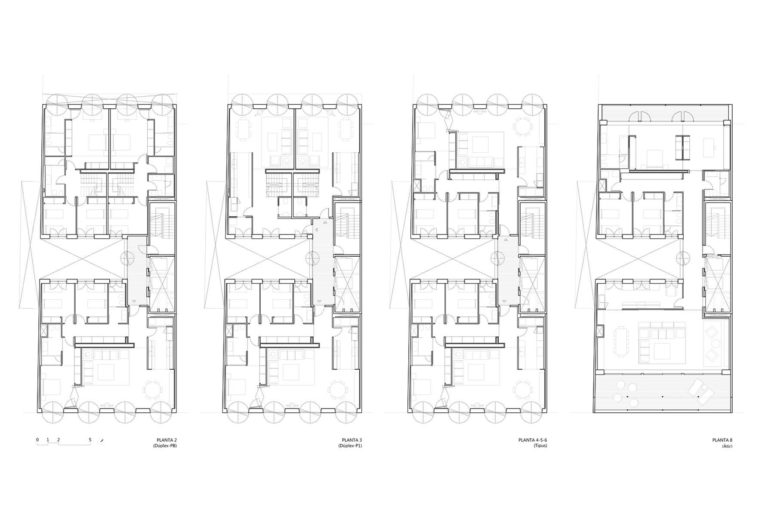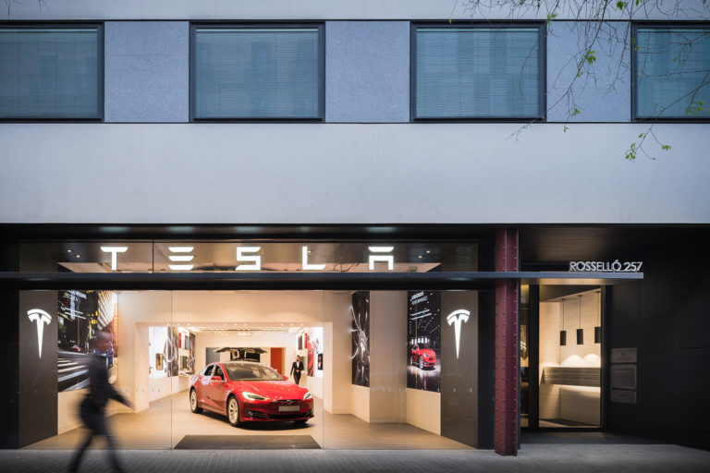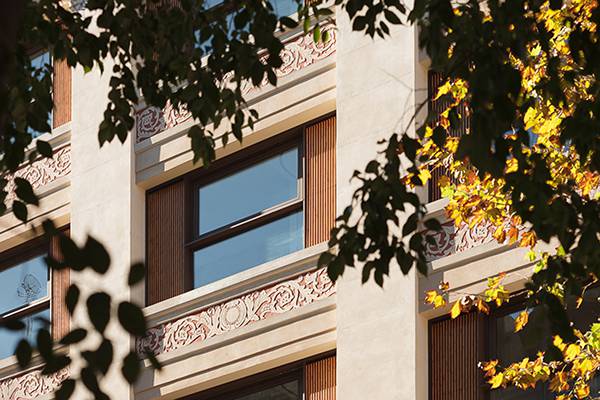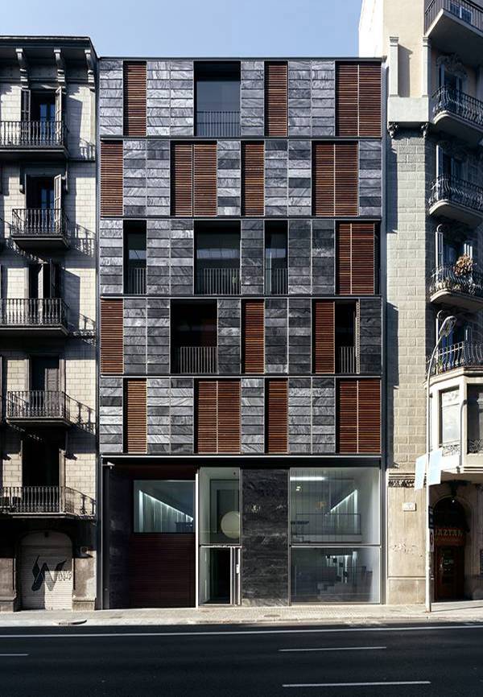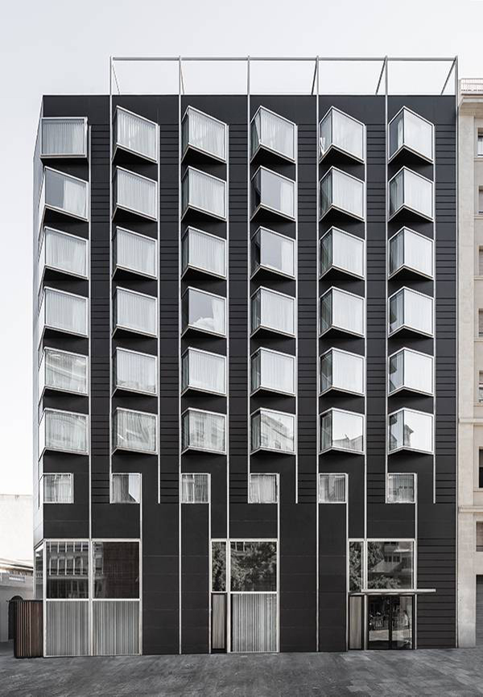High end Residential Building renovation in 257 Roselló Street, Barcelona
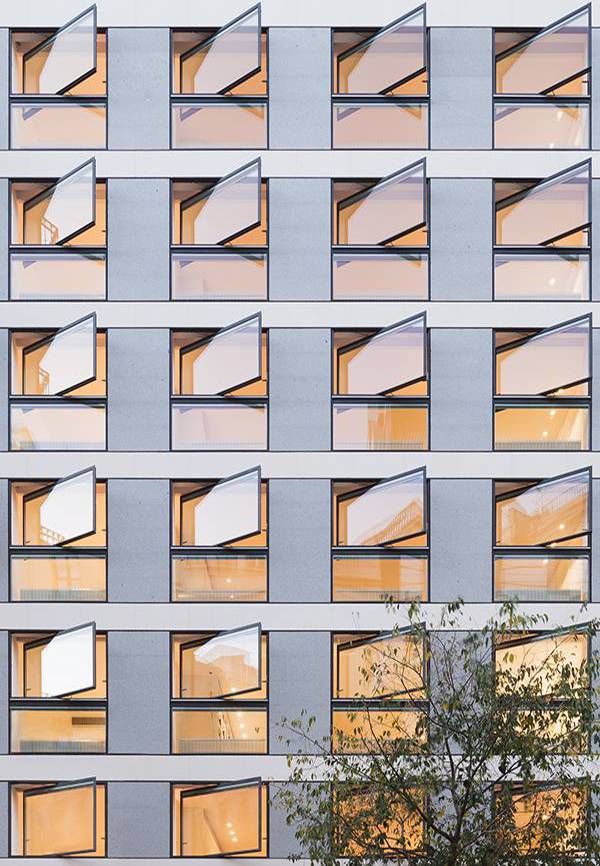
High end Residential Building renovation in 257 Roselló Street, Barcelona
The brief was to convert an office building so that it might be used for apartments. The building, which dates from 1962, was by the architect Roberto Terradas Via and is considered a Property of Cultural Interest with a level of protection C in the Heritage Catalogue of Barcelona.
After the architect’s children had been consulted and the need to adapt it to both current norms and the criteria of the technical code taken on board, the refurbishment of this piece of modern heritage gets underway by showing great respect towards the original scheme.
Abiding by the compositional criteria of the façade giving onto Carrer Rosselló and the façade looking out over the Palau Robert gardens, such materials as white limestone, gray granite and colored ceramic are respected, with metalwork and new steel window-frames being incorporated. Conserving the original layout, an ensemble is created of glass-silled windows pivoting on their vertical axis which incorporate adjustable shutters with horizontal slats on the interior of their glazing, thus solving the issue of security, ventilation, insolation and insulation, as well as the cleaning of the windows from within thanks to the three opening positions of the window at 10, 30 and 90 cm.
The closure of the ground floor respects the original setback but adapting it to the building’s new use, emphasizing the riveted iron pillar, reconstructing the former canopy, and creating a new hallway with a double access area.
The communal spaces such as the hallway, landings and interior courtyard are handled with materials of the period such as glass blocks, ceramic, wood and iron, thus respecting the formal ideology of Roberto Terradas Via’s design.
Inside the apartments, the proposed layout is conducive to a certain flexibility and the view from the stateliest area of the unitary whole of the four windows.
The attics, porches and intermediary terrace spaces, plus the communal technical installations, are arranged according to criteria of respect for the former building and the environment.
