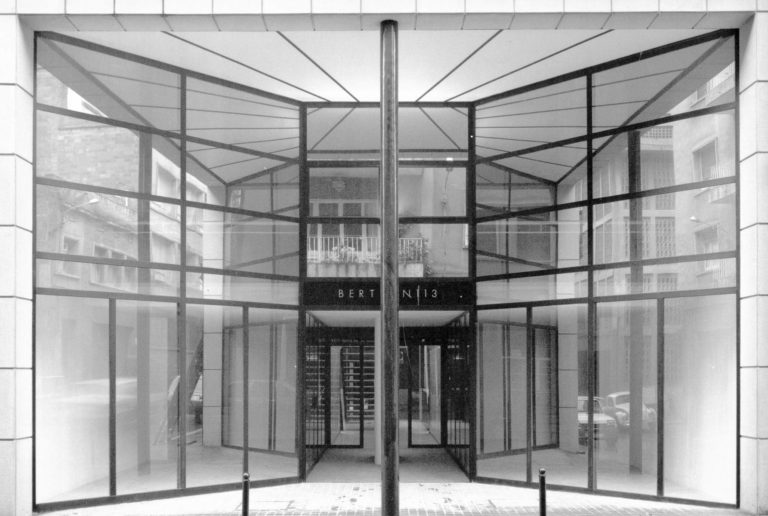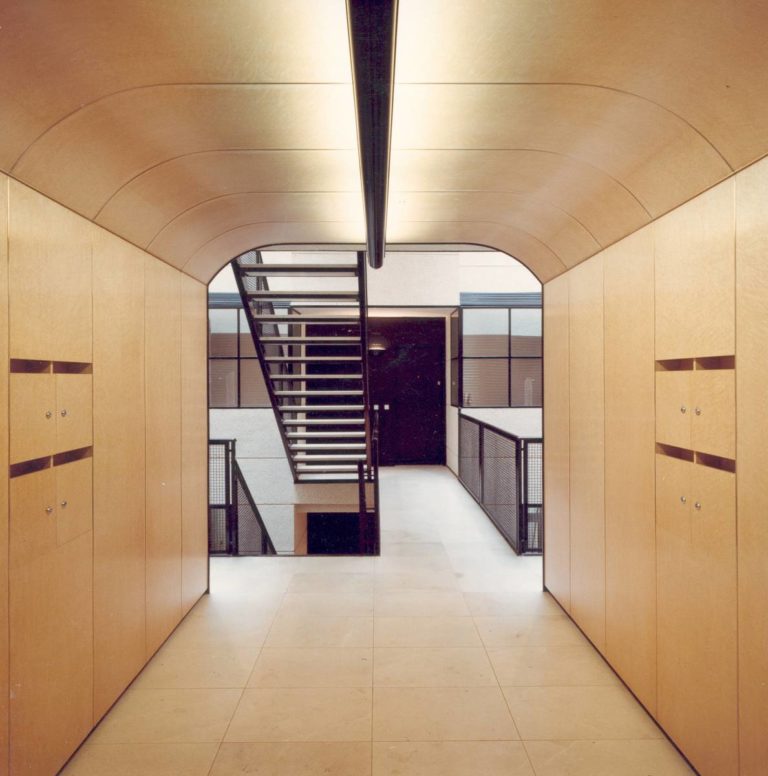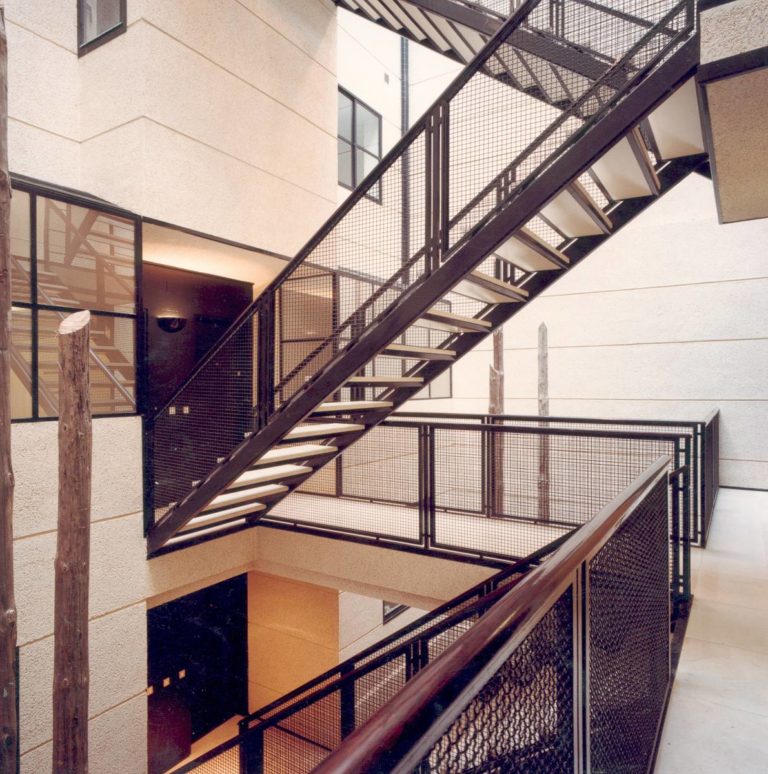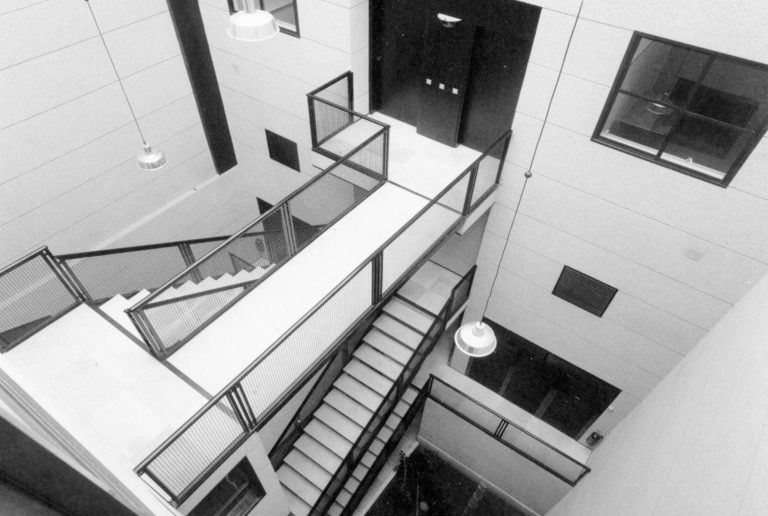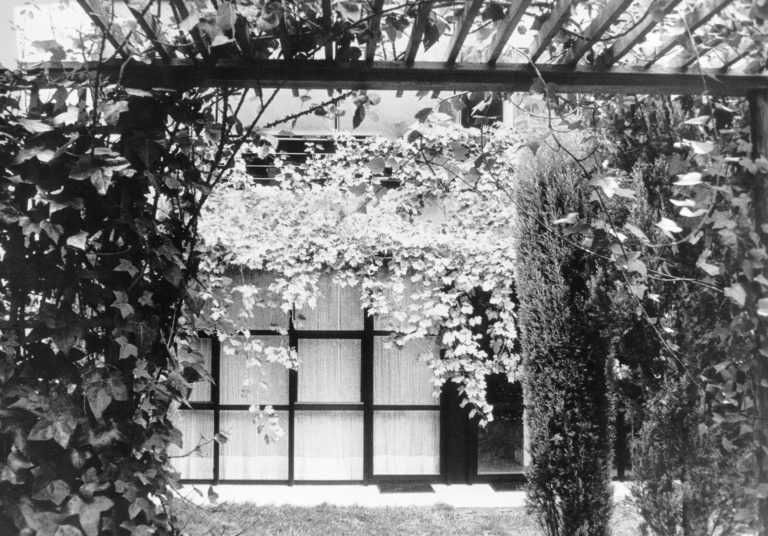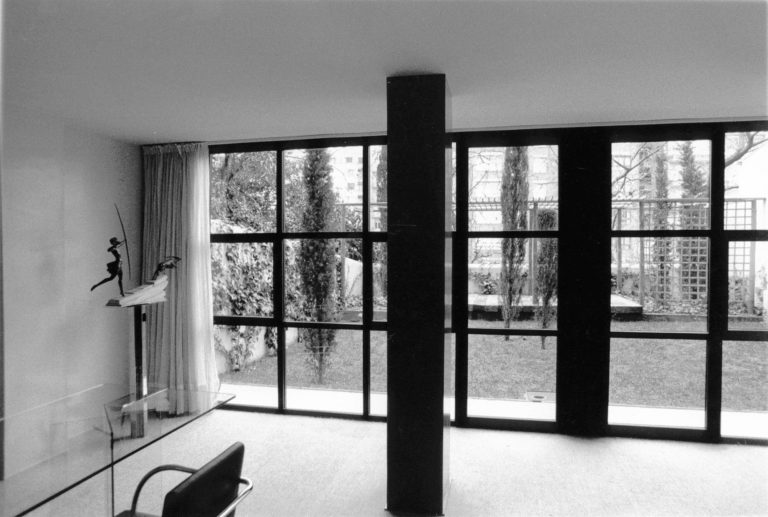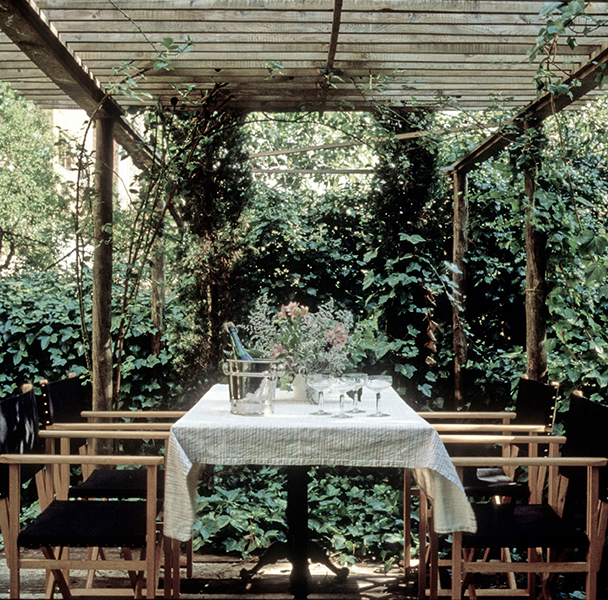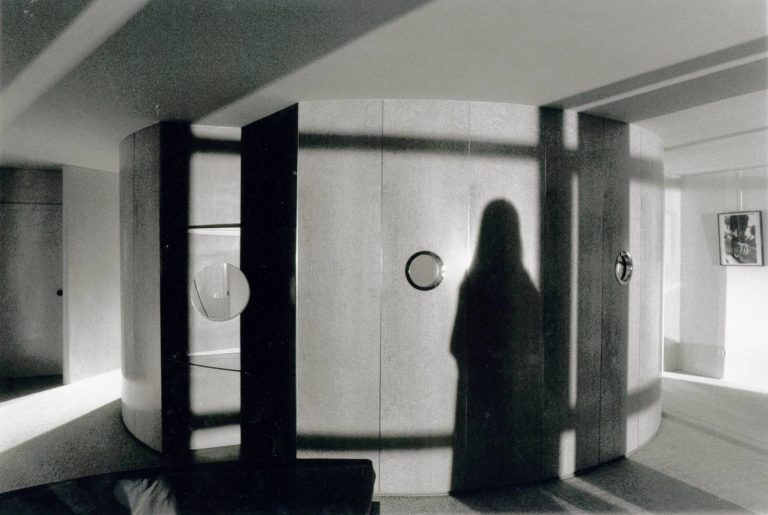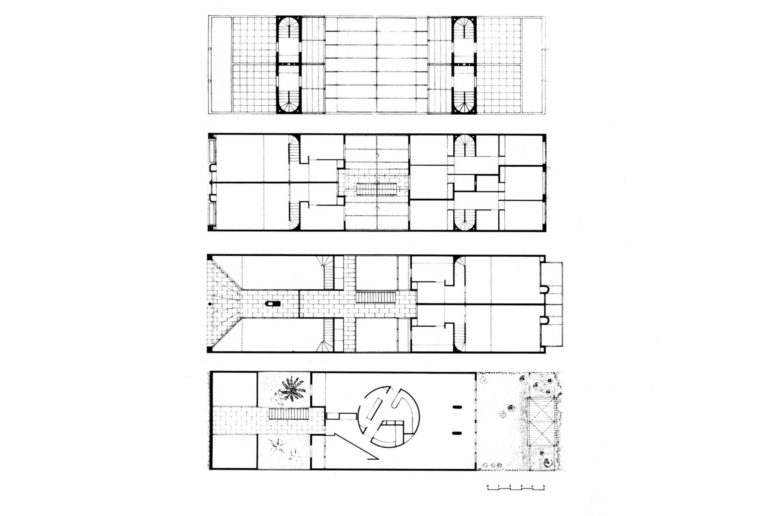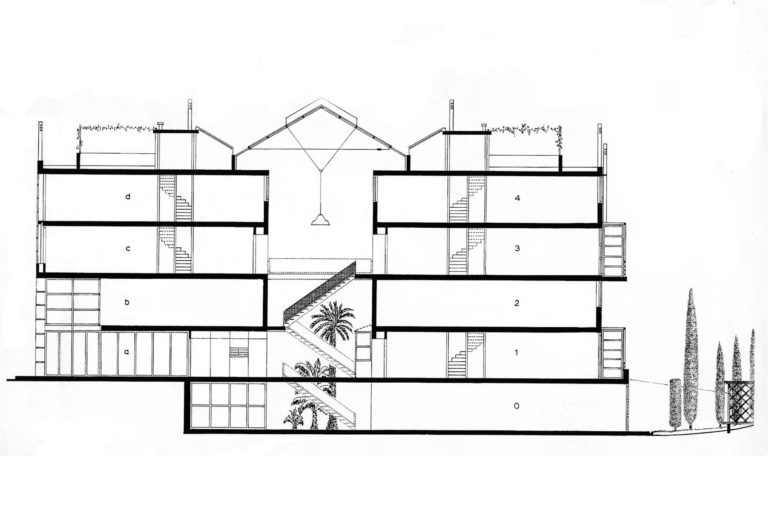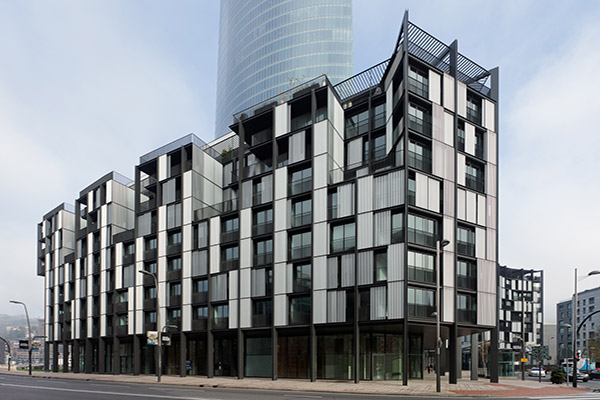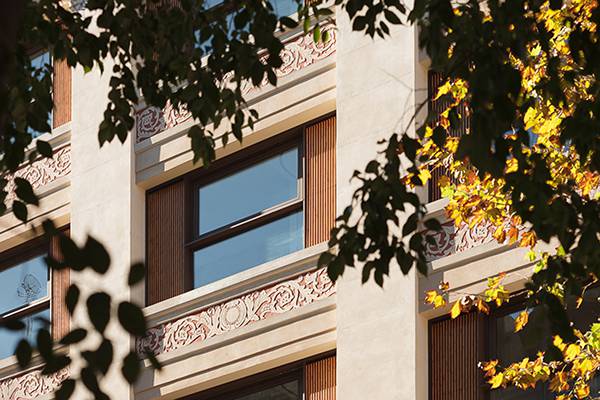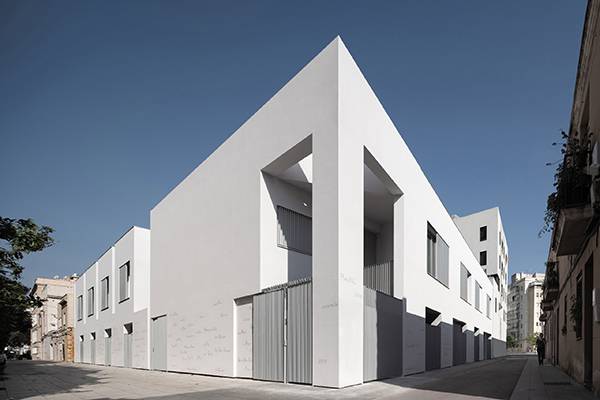Bertrán 113 Housing
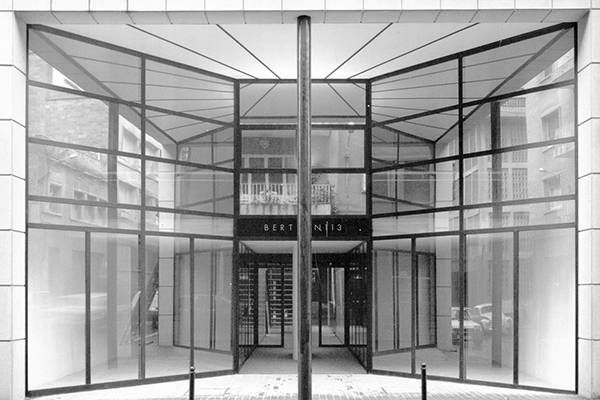
Bertrán 113 Housing
Two years later, and a hundred meters further up Calle Bertrán, I encountered a similar sort of program, a different site geometry (9 x 30 m), and the experience of the first intervention.
The outcome was determined by a new way of resolving the entrance atrium and its relation to the street.
Entering the building is understood as an itinerary along a glazed gallery of commercial premises and a tunnel of maple wood, forming a vestibule, which comes out at an intermediary level above a landscaped inner courtyard with a huge skylight over it. Extending from it are a general stairway, service galleries at the side, and footbridges that provide access to the six duplex apartments, from which the flat roof can be recuperated for private use. From the same inner courtyard one accedes to the study on the garden level, with, at the end of this, a garden and a pergola-cum-vantage point over a tennis club.
The structure has a 3-2-1-2-3 rhythm, which enables one to resolve the problems posed by the exterior and patio façades, the construction of the apartment stairs, and the central courtyard. The splitting in two of the ground floor, set back 3 m from the street, is solved by suspending it from the upper deck, which enables the overall structure to remain diaphanous.
As a result, the recessing of the mezzanine floor and the bracing of the side porticoes lead to the slenderness of the central façade pillar, almost completely eliminating sagging.
A few observations about the materials and techniques used:
- Reticular decks with loadbearing structure of concrete.
- Stone slab facing on the street façade.
- Facing of interior façades: Cotegran with horizontal pointing.
- Metal interior staircase, with tread made from lacquered wooden panels and marble slab.
- Paving of ivory-colored marble.
- Glazing on the street façade, 8 mm glass panes and Parelio glass in the upper part of the commercial premises.
- Reflective skylight in the entrance atrium.
- Vestibule maple-wood panel facings with brass joints on wooden ribbing.
- Skylight of profiles with translucent Plexiglas panels forming a chamber.
- Helioscreen indoor fabrics and blinds.
- Aluminum window frames oxy-lacquered in black.
- Garden pergola of rough timber treated with copper salts in autoclave , and paving of railroad sleepers on a bed of sand.
- Garden of cypresses and lawn, bougainvilleas on the south wall and climbing plants at the back and the north wall, plus an arch of white roses in the pergola against a background of acacias.
