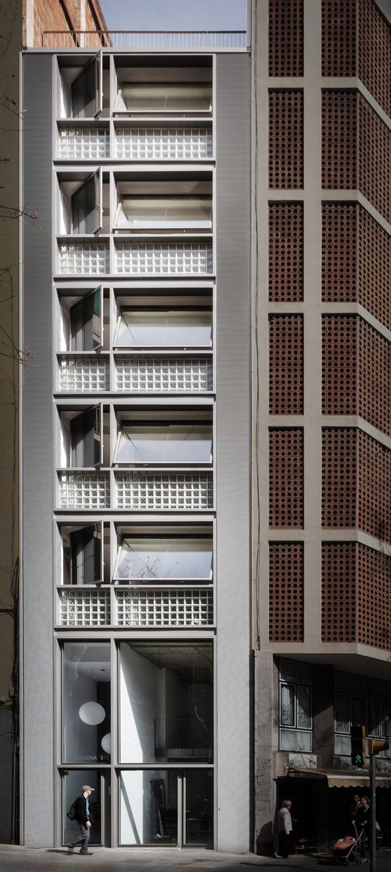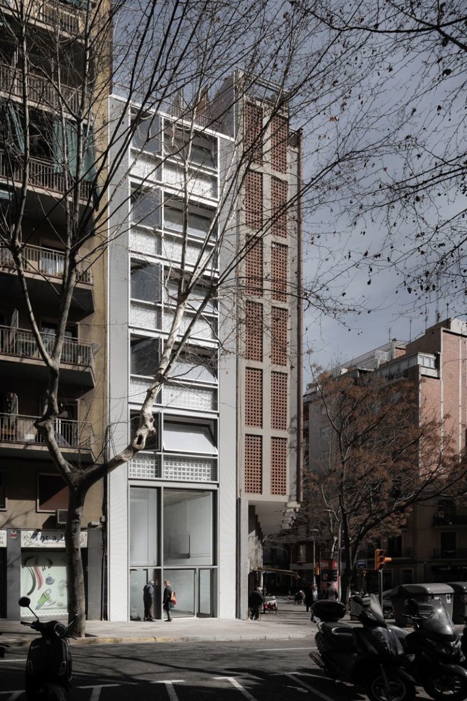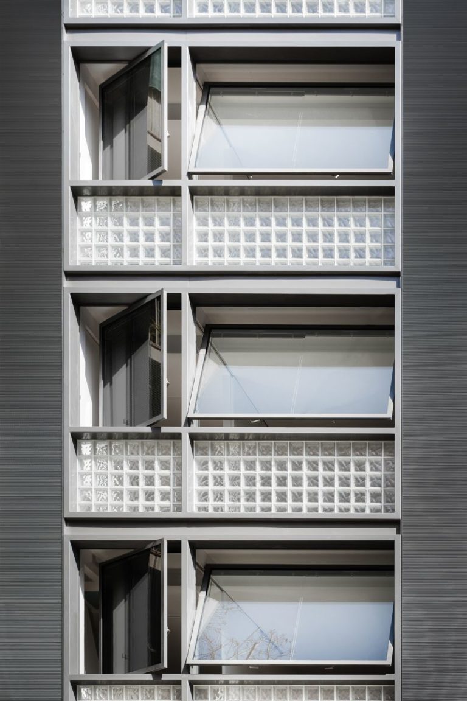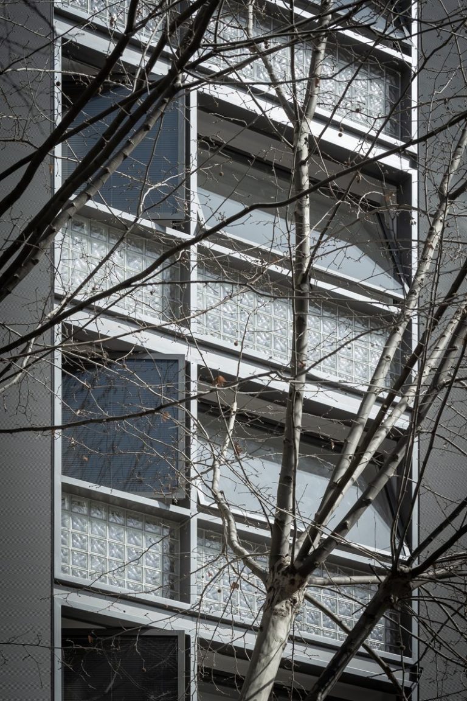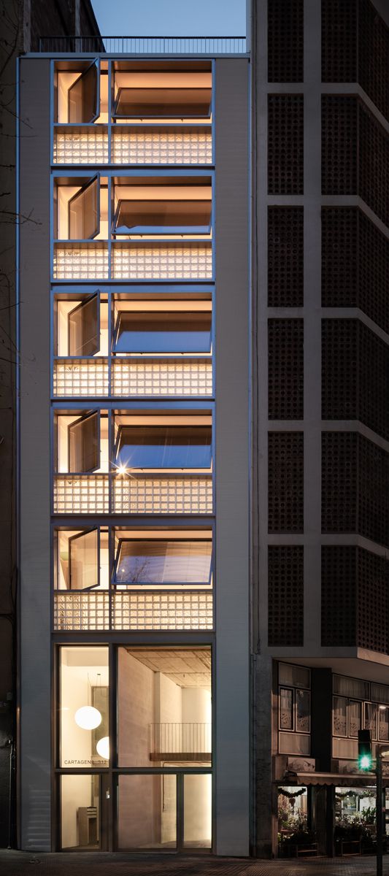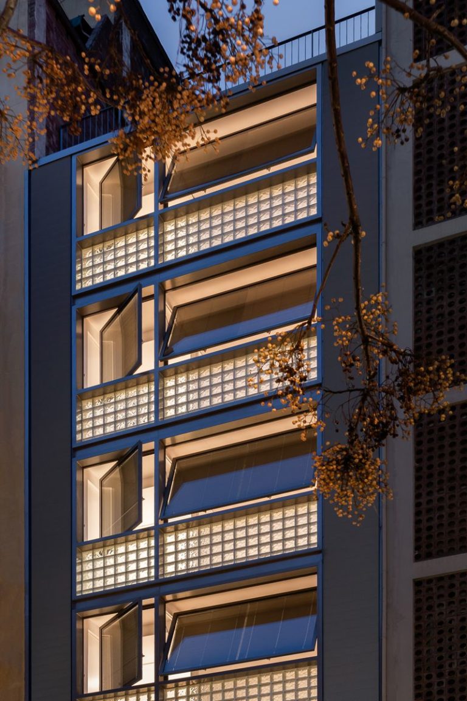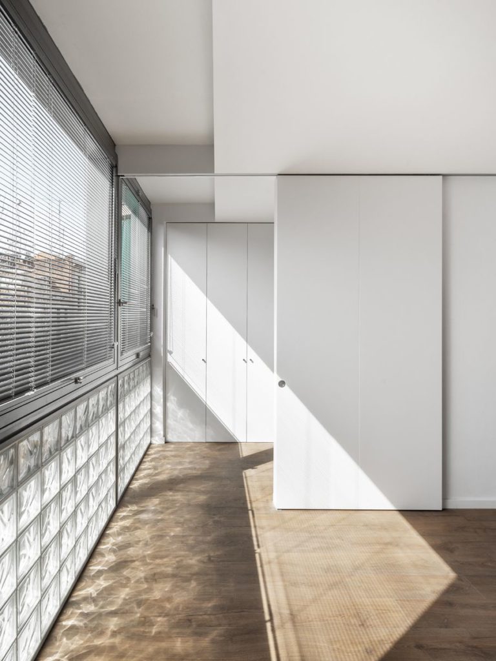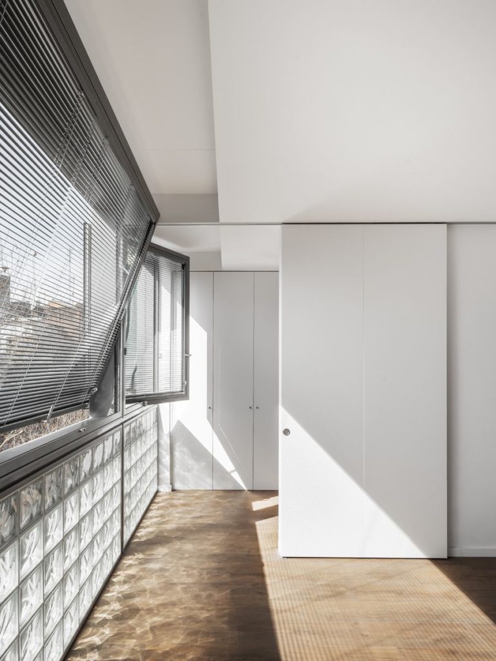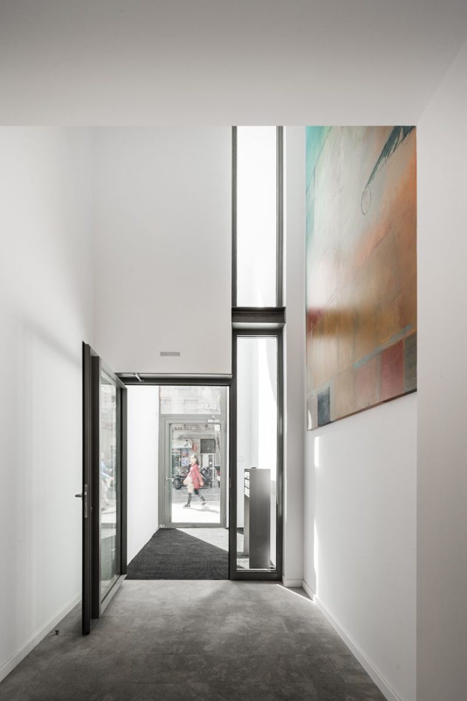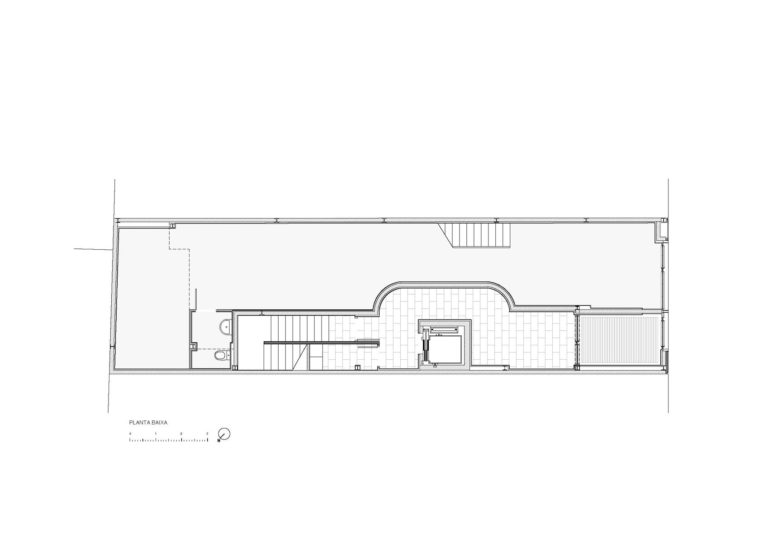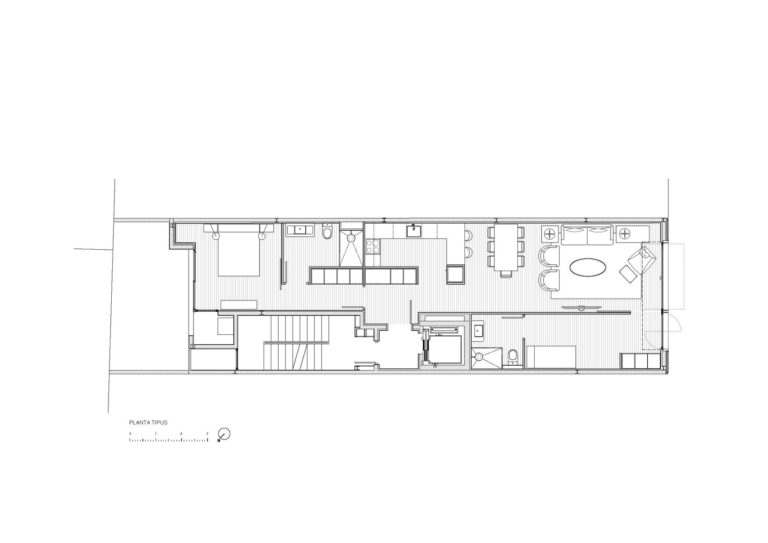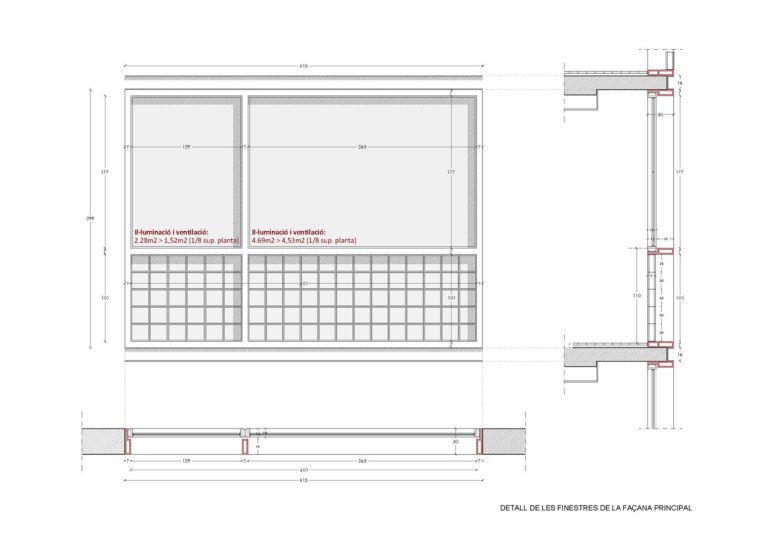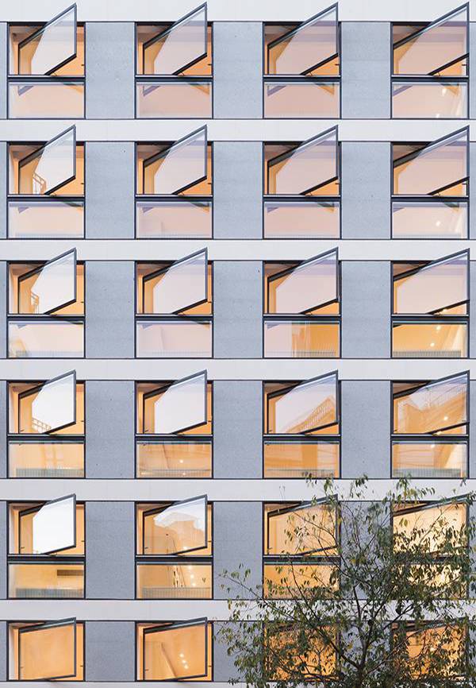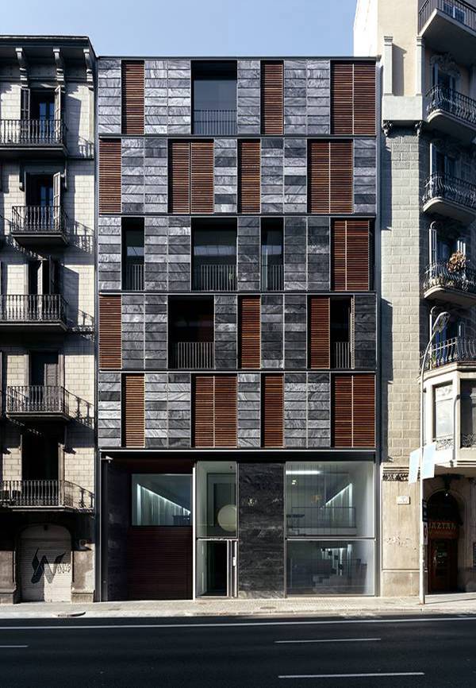Cartagena Housing
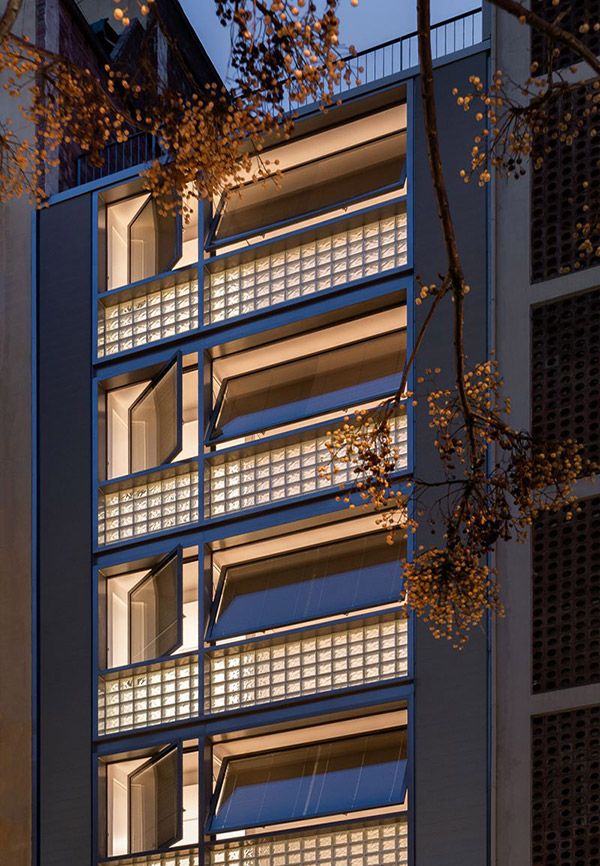
Cartagena Housing
On the right side of the Ensanche, only meters from Hospital de Sant Pau and Avenida Gaudí (Sagrada Familia), a building with a 6.14 m façade and a depth of 24 m, the habitual dimensions in Barcelona’s grid system due to the fact that the regulations did not permit the construction of high-rise buildings (ground floor, mezzanine and 5 further floors) on lots measuring less than 6 m.
The project is resolved with business premises on the ground and mezzanine floors and one through apartment per floor on each of the other five stories.
An exercise in “infill” habitual in our studio. This building takes account of the experience with mechanized carpentries in the building at Calle Rosselló 257, next to Paseo de Gracia, by organizing big frames with pivoting windows with a vertical and horizontal axis, and a running sill in glass blocks.
With such walling one obtains extremely good illumination of the interior space as well as highly effective ventilation of the rooms on the façade, added to which one solves the darkening of the interior by means of blinds on the inside of the room, something that facilitates the cleaning of all the glass surfaces of the façade.
