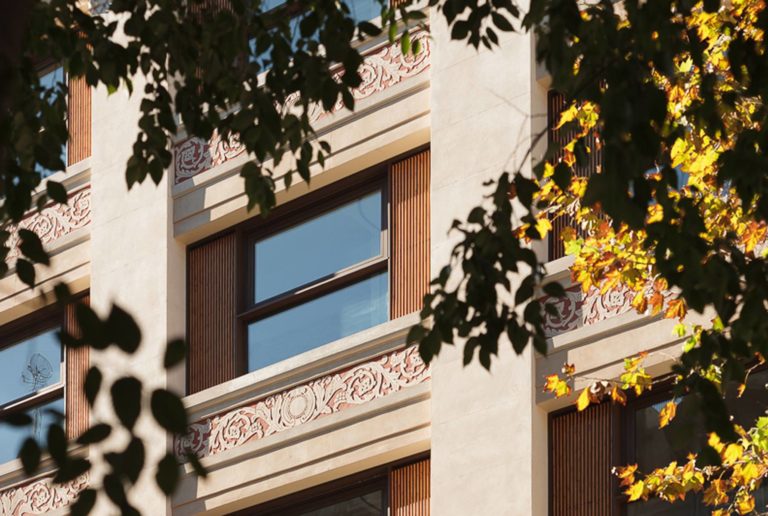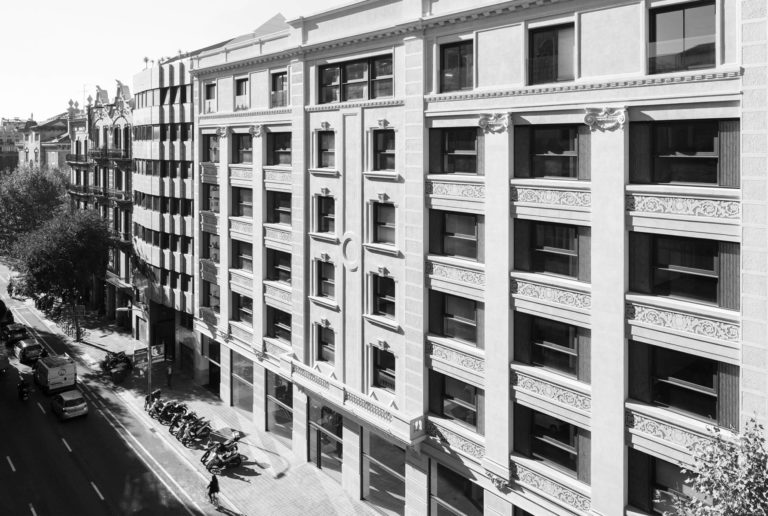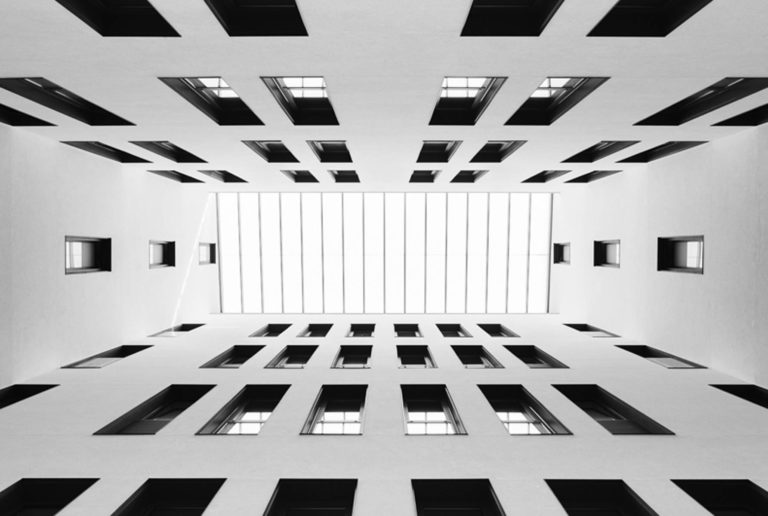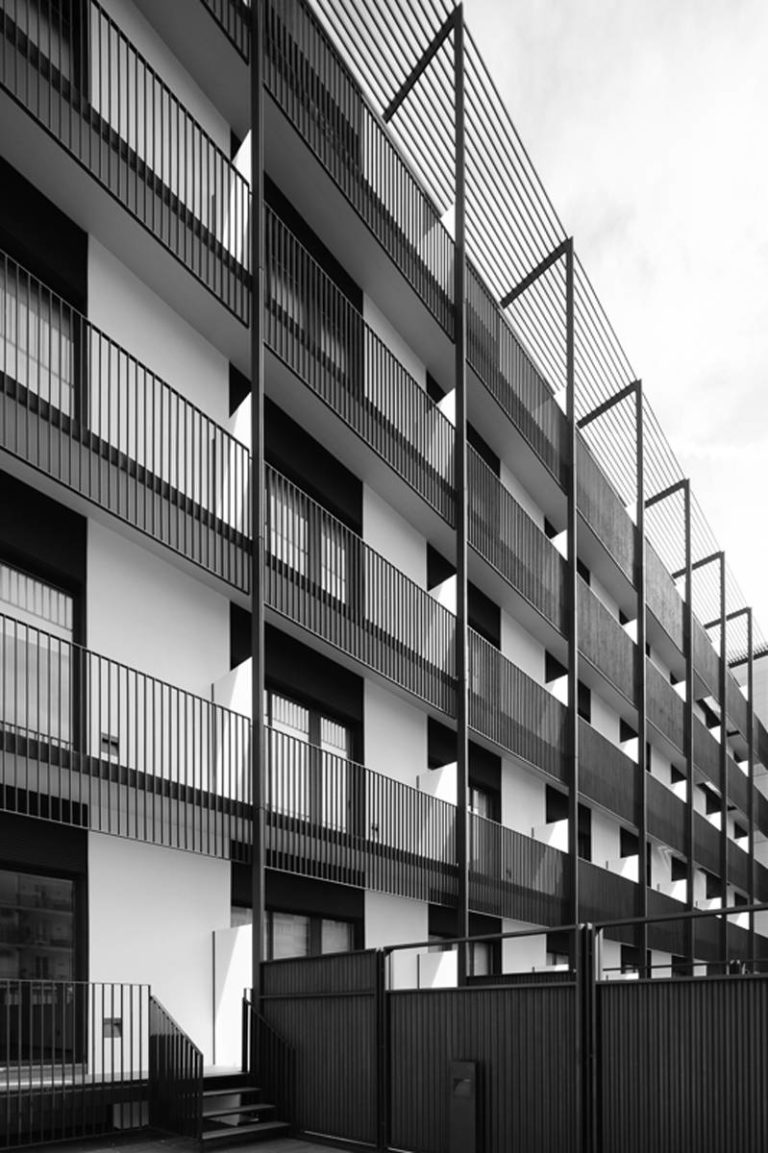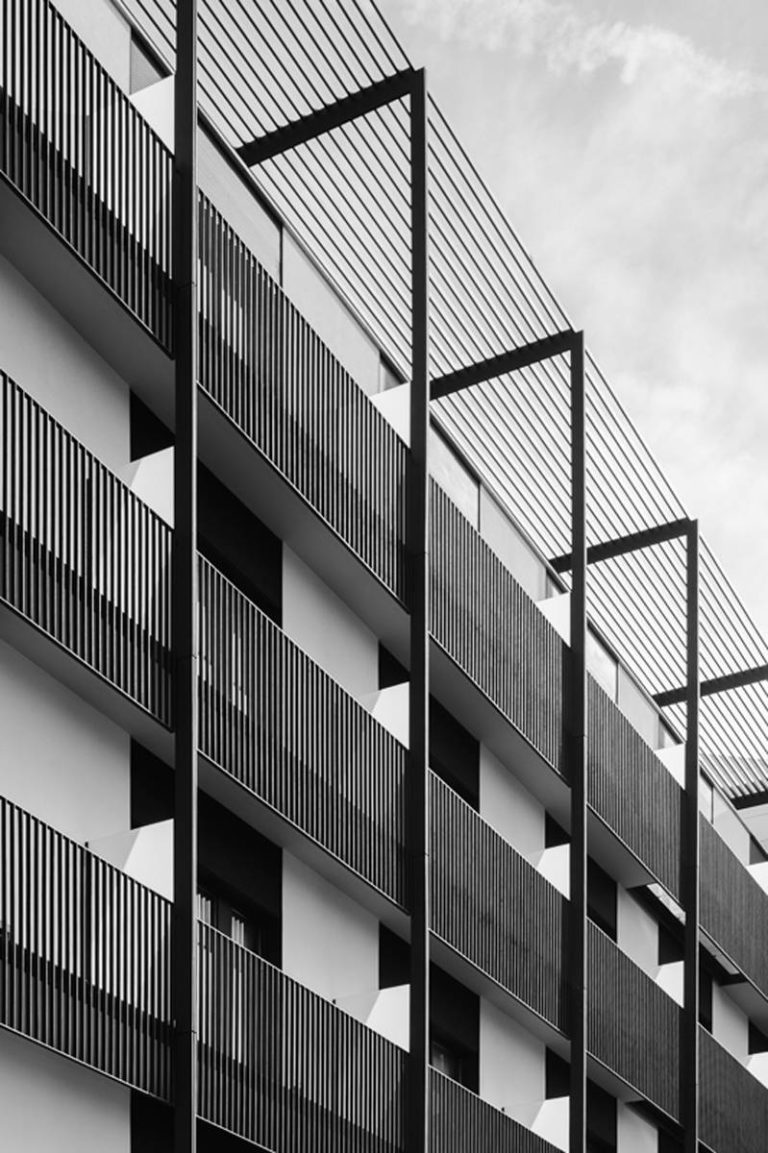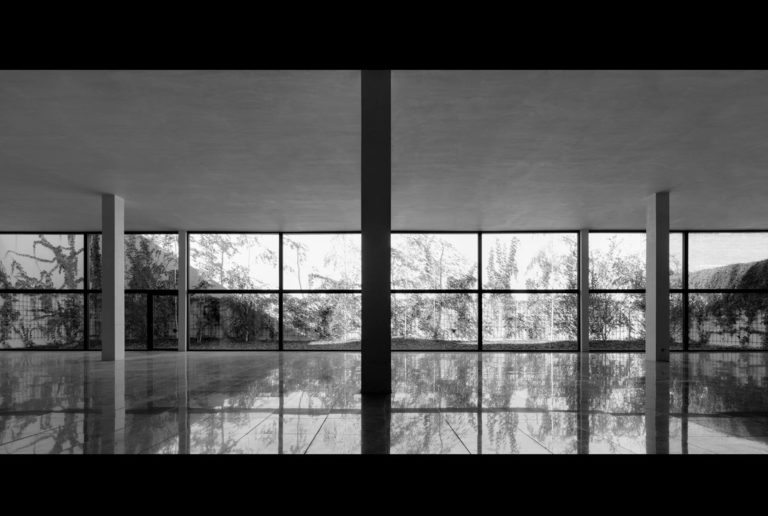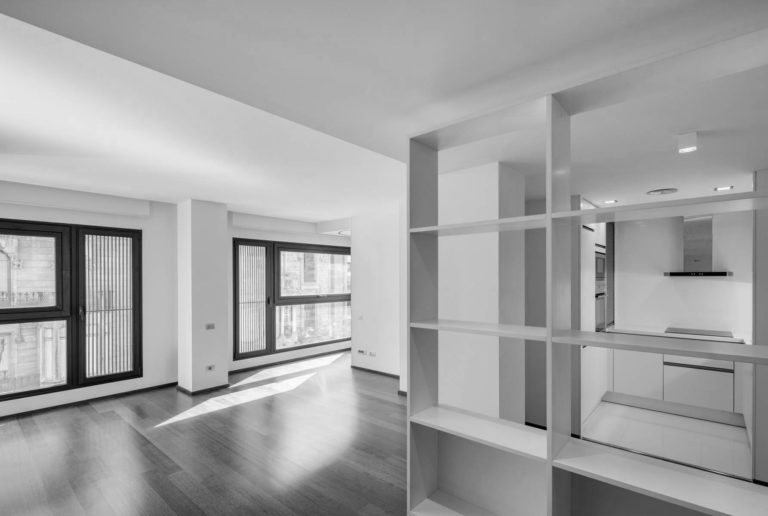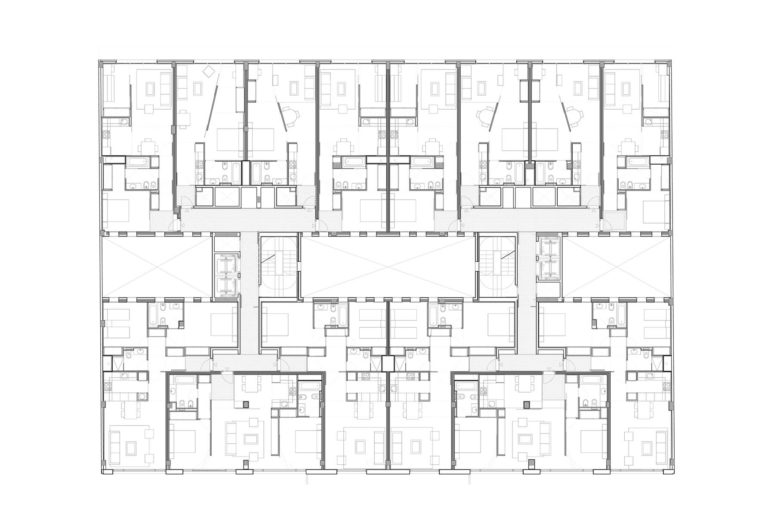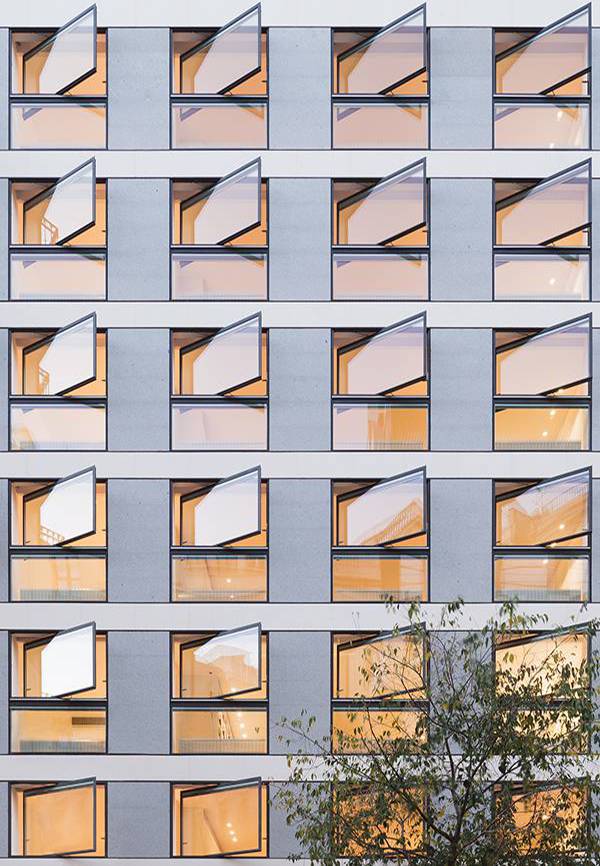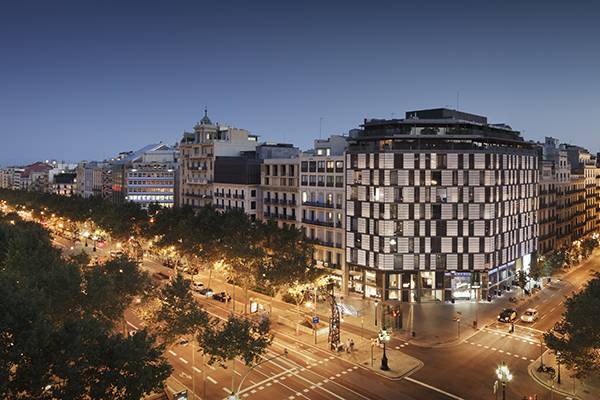Diputació Housing
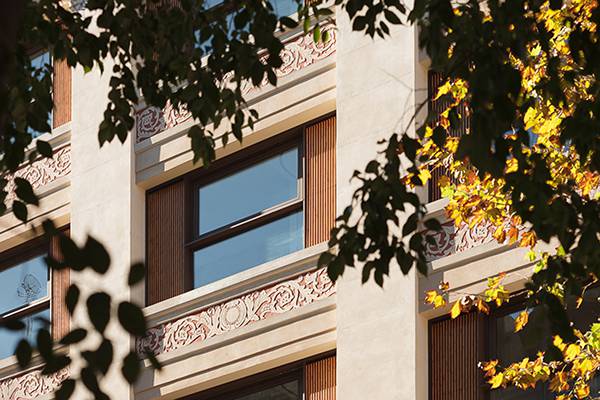
Diputació Housing
Involved, here, is the construction of an apartment building, commercial premises and garage facilities, with the underlying premise to preserve the main façade. The organization of the latter in three bodies is maintained, with a disposition of apertures that is conducive to its new use.
The floors with apartments on them consist of two longitudinal strips which configure the two façades, consigning the communication cores and air wells to the central part. The interior of the floor is composed of eight apartments that give onto the rear part of the land lot and six that give onto the main façade.
The city is brought into a relation with the building thanks to the depth of the ground floor which spills out into the garden space at the back.
The fenestration, which complies with all the technical requirements for facilitating the use of the apartment, is also presented as a relational factor with the preexisting façade, thus arriving at the conversion of a former office building into apartments.
