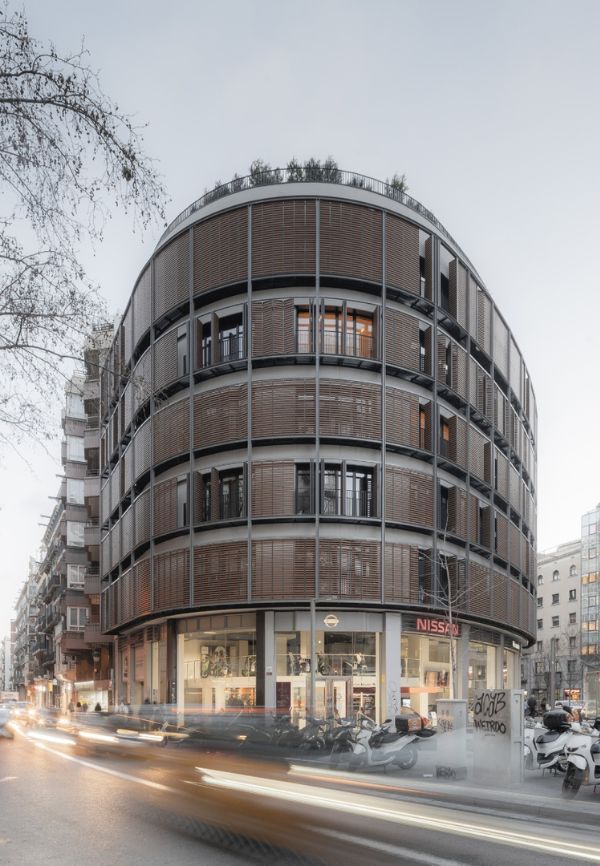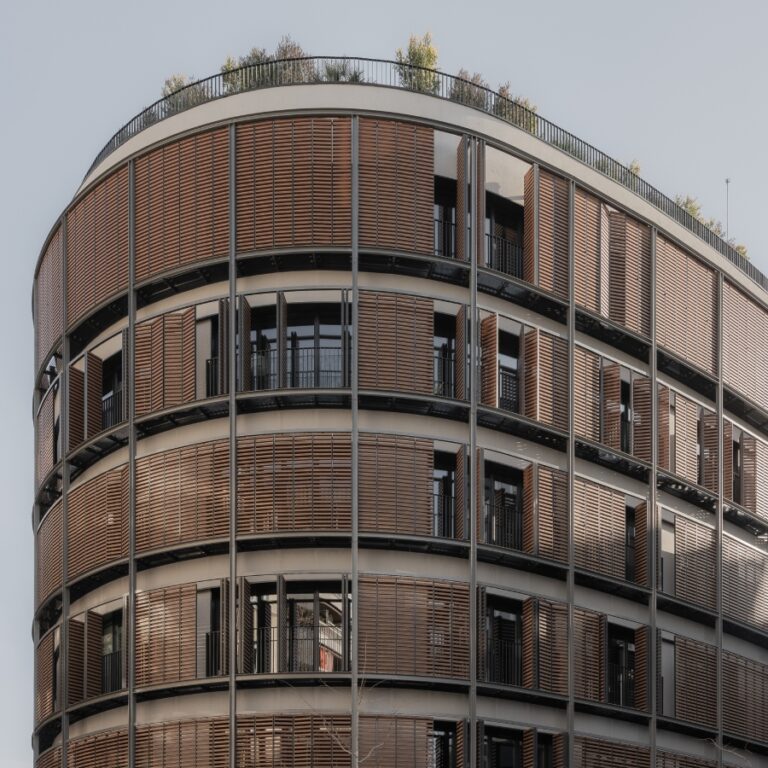Facade project on Riera de Cassoles Street, Barcelona

Facade project on Riera de Cassoles Street, Barcelona
After analysing the conditions for the project, we have proposed the construction of a split façade linked to the architectural heritage of our city from the 1960s-70s provided by Coderch, Barba Corsini and Mitjans. This double skin or intermediate space allows us to:
- Maintain the curvature throughout its development, based on a triple modularity system (structure: 2.4 m/shutters: 0.4 m/carpentry: 0.8 m) that acknowledges the domesticity of a residential building without giving up on maintaining its privacy.
- Keep the second glass skin facing north, which allows the reflections to be recovered.
- Allow the small flats to assert control over this intermediate space, offering better control of privacy as regards neighbours and reducing the visual impact of cars from the square.
In section, the shutters are the same height as the carpentry (2.2 m) allowing more light to come in above them while reinforcing the stucco strips that highlight the curvature of the building and conceal the structure.
On the ground floor, we propose to minimise the impact of the existing pillars, very close to the road alignment, by passing the glass in front and treating them with mirror-effect butyral. This way they will be veiled with the reflections of the ground floor during the day.
The modulated construction system allows the different elements – structure, blinds and carpentry – to be stripped down, giving an effect of greater depth and space to the entire façade.
The structural profiles are double height at the top to finish off the building and reduce the impact of the adjacent party walls.



