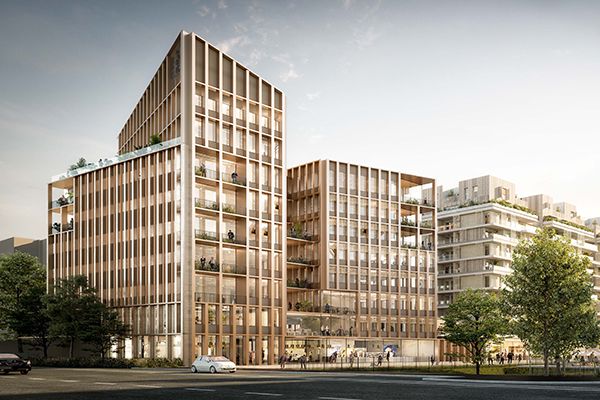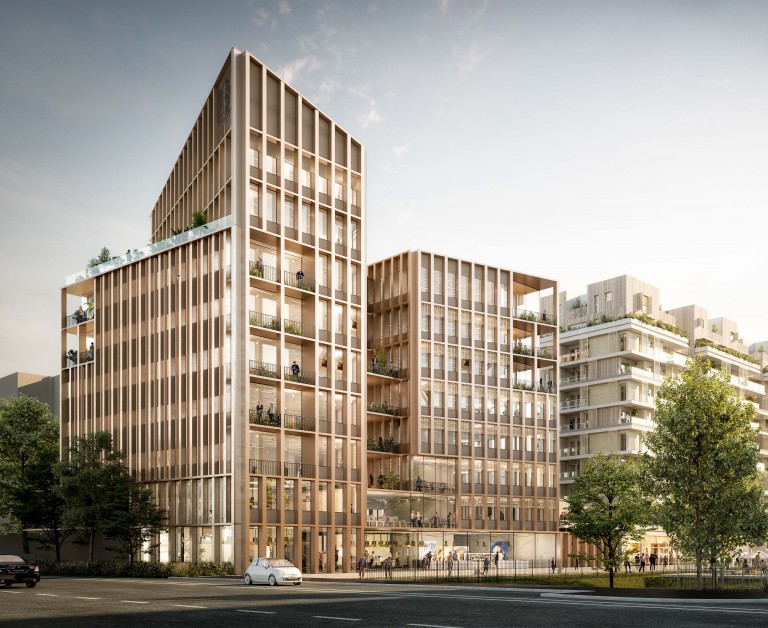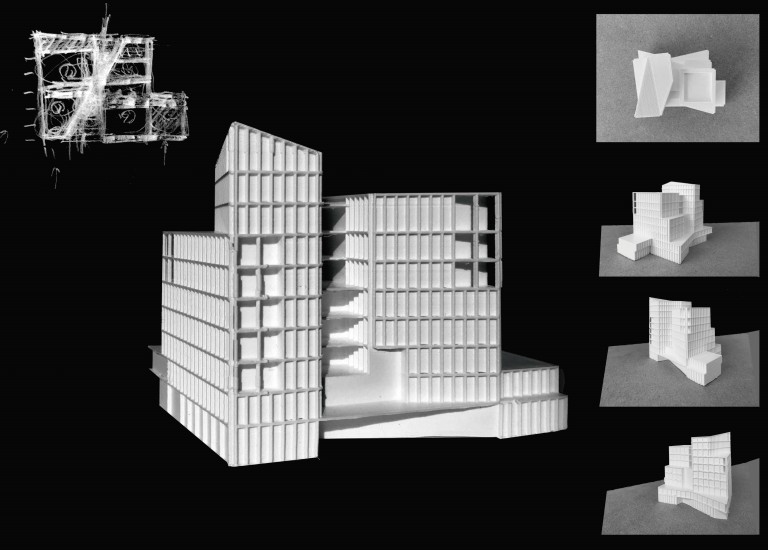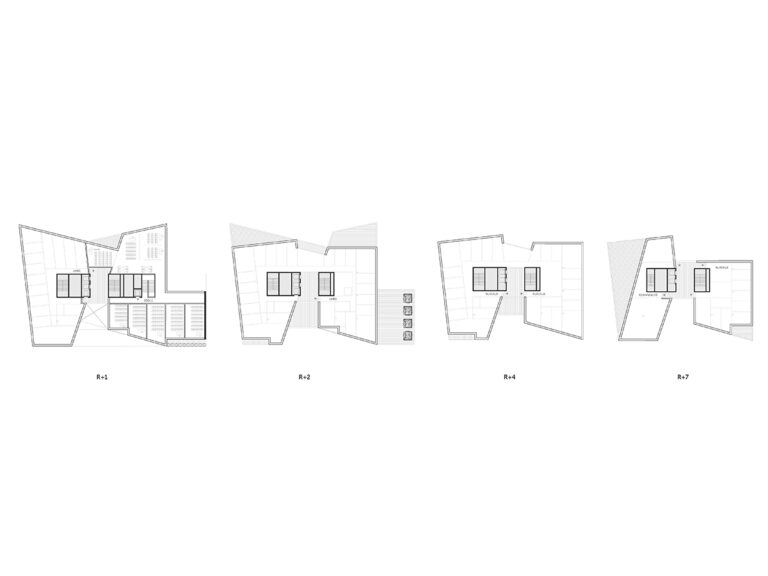Mixed-use Building: School, Laboratories and Offices. Nice Meridia

Mixed-use Building: School, Laboratories and Offices. Nice Meridia
The main western gateway to the new Meridia ecodistrict is achieved with a large, leafy space perpendicular to the hills and parallel to the sea: the Cours de l’Université.
The plan punctuates this access by adopting a geometric, structural strategy in relation to the opposite end of the Cours, designed by Fujimoto, establishing an urban site with greater scope. Its volume, broken into two by a fissure running across it, is slim and it is designed as the end of a south-facing urban sequence looking towards the university buildings on the other side of the public space.
The interstitial space provides the pattern for setting out a series of terraces offering circulation and places for open-air work meetings in typical Mediterranean style. At the same time, it vertically ties together shops, laboratories and offices. On the ground floor, the fissure is transformed into a hall running right through and horizontally joining the district and the park.
The depth of the facades is worked on with a structural texture based on the 1.35 grid of the offices. A subtly different effect is achieved from each direction with different densities and changes in cladding and solar protection. In this way, the dynamic volumes of the whole building are treated with a degree of restraint. When looked at more closely, they reveal transparencies and light materials (sparkling bronze) – textures for building a landmark in the landscape of the district.



