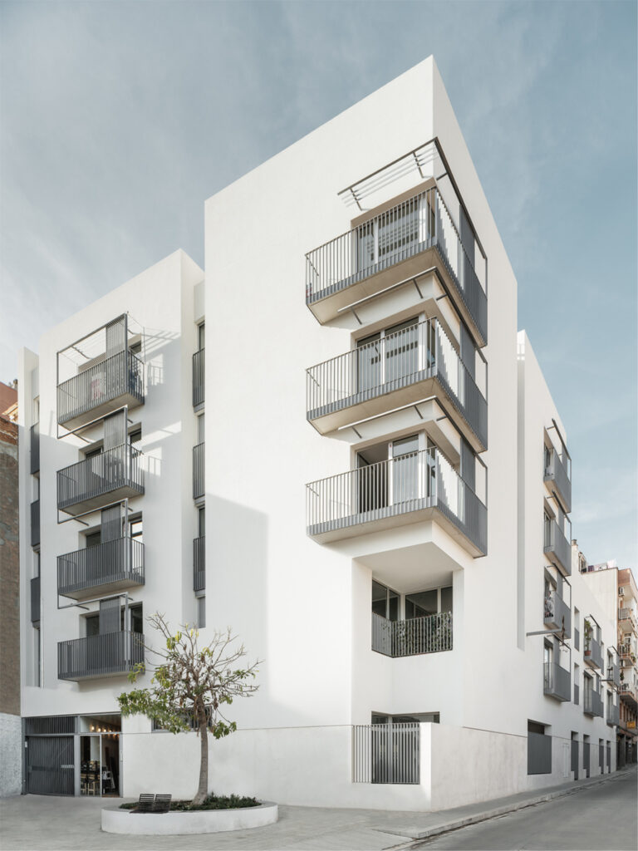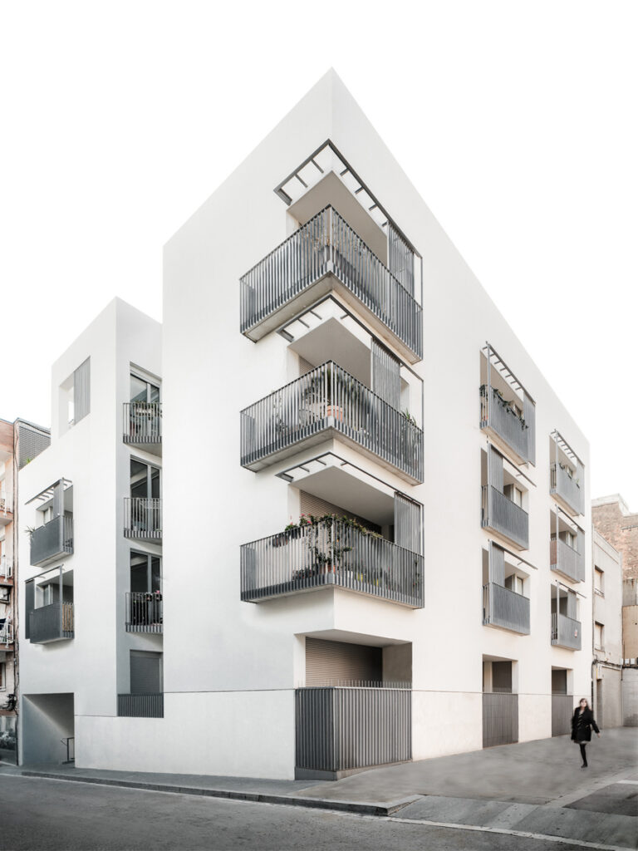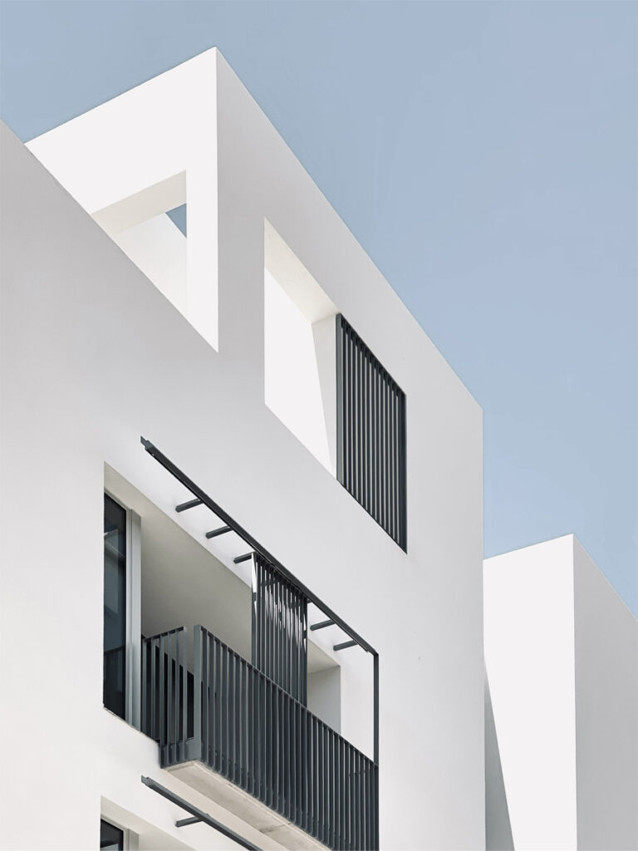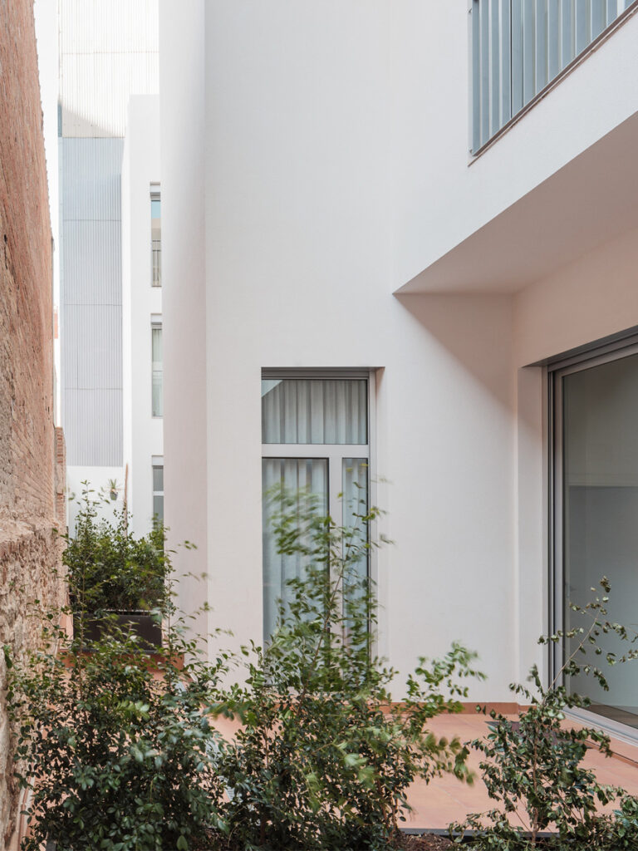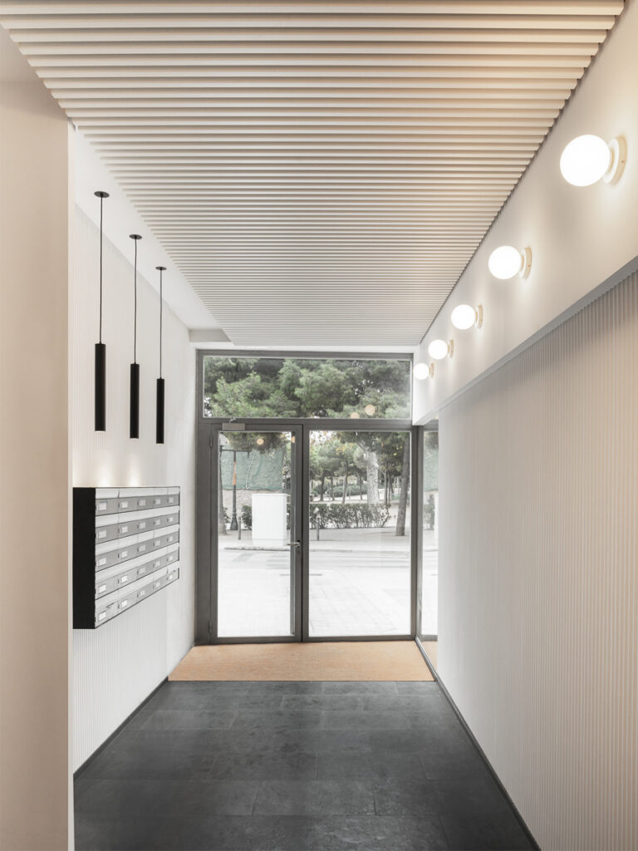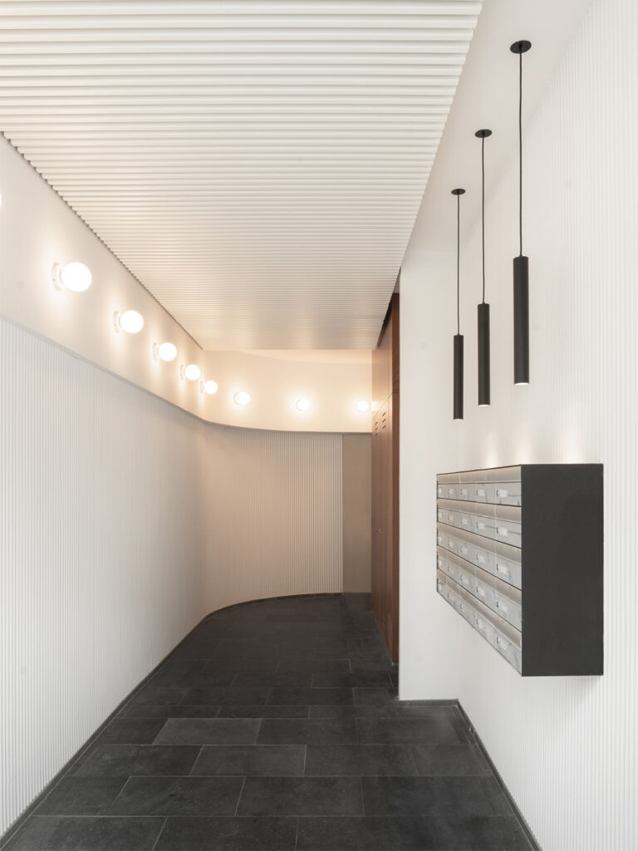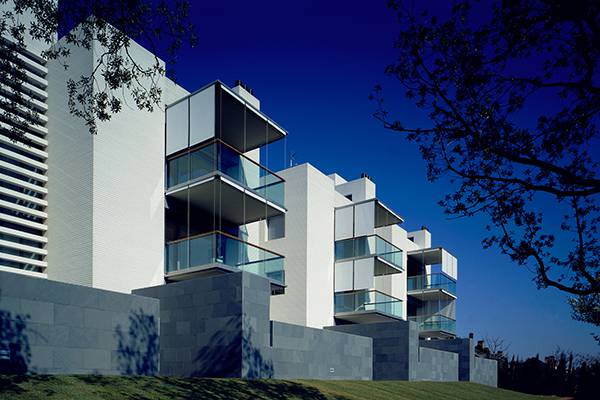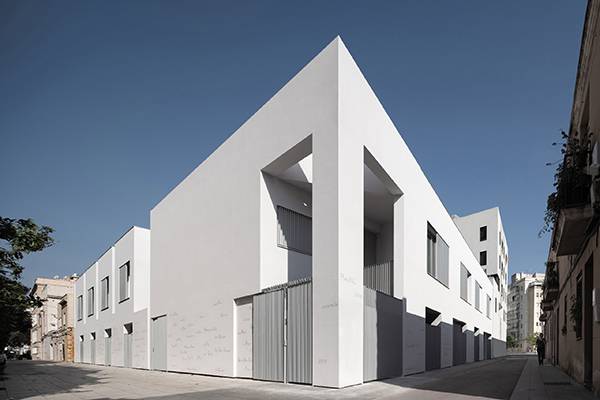Residential building in Escoles Street, Barcelona
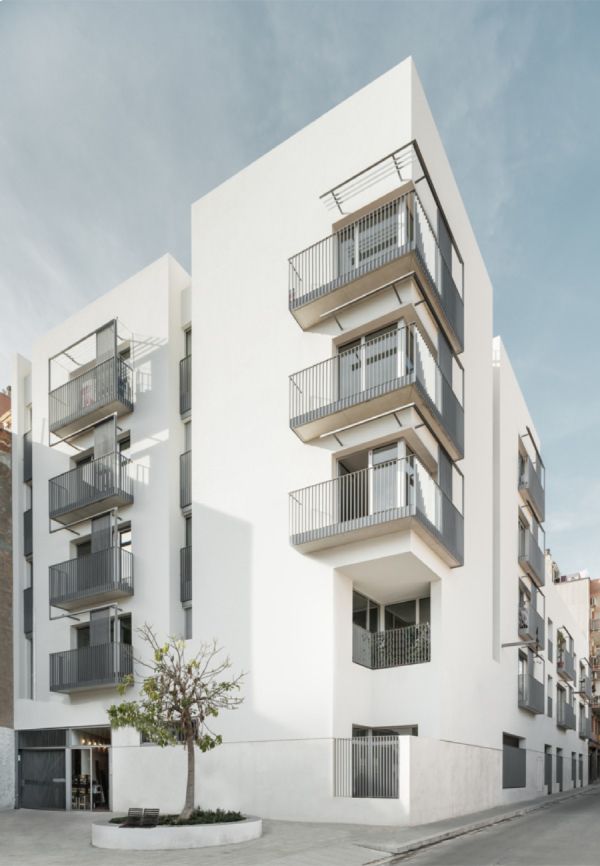
Residential building in Escoles Street, Barcelona
The project is part of a broader scheme that defines the two corners of Carrer Escoles between Clot Park and the street that gives its name to the neighbourhood. This unique opportunity to relate two corners in the city is approached based on the coexistence of the historic, urban scale with contemporary, habitable, sustainable architecture. While its wall-like nature, the continuity of the facades, the ground floor housing, and even the stone plinth itself and the type of windows, refer to its urban condition; the resources used, such as abstraction through the grouping of openings, the cuts, the construction of suspended lattices and the use of ETICS, provide the necessary quality and a contemporary reading. The depth of the boundaries with the street offers intermediate living spaces on all floors that improve exterior habitability thanks to the resource of the void which, on the corner, awaits its resonance in the park.
