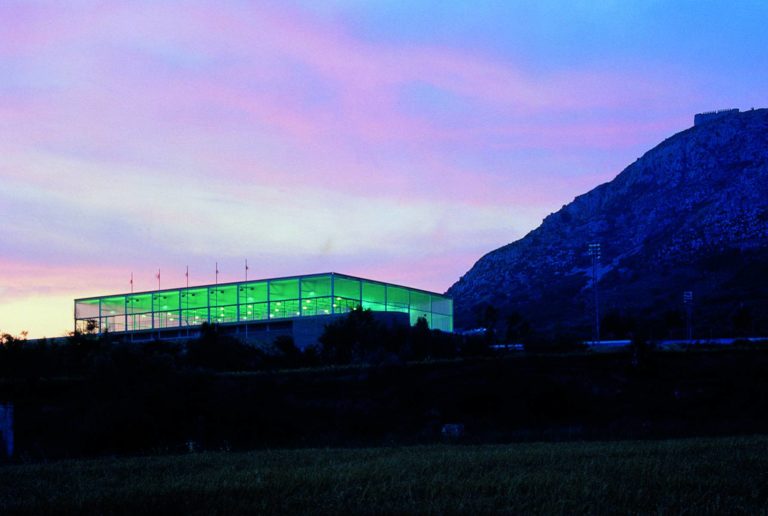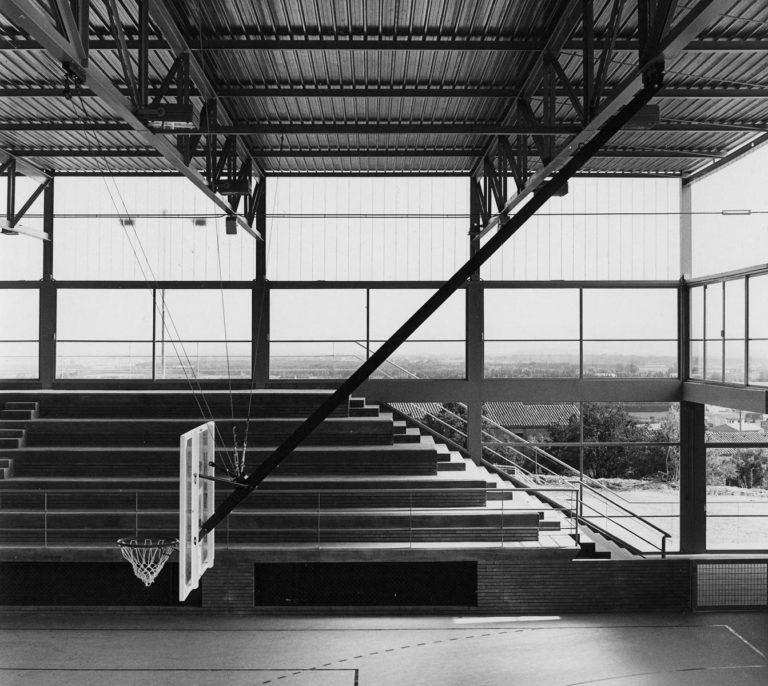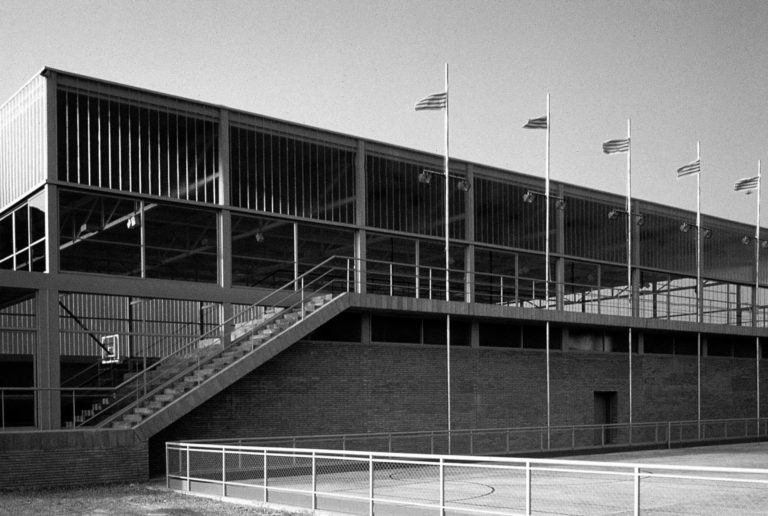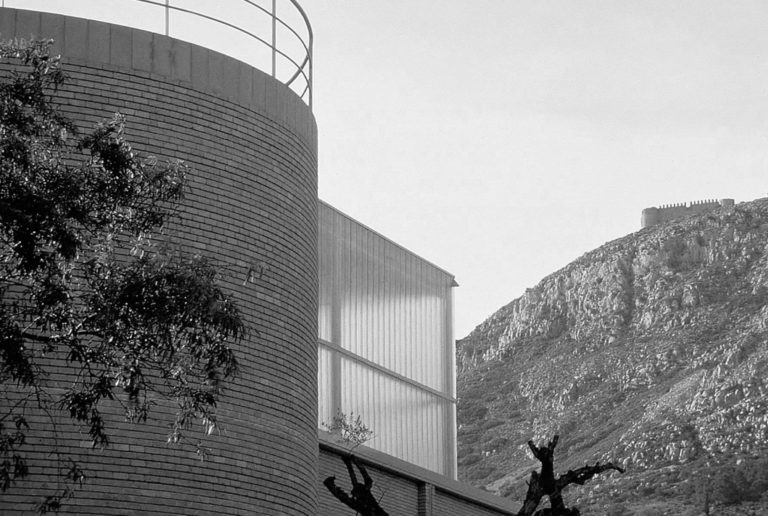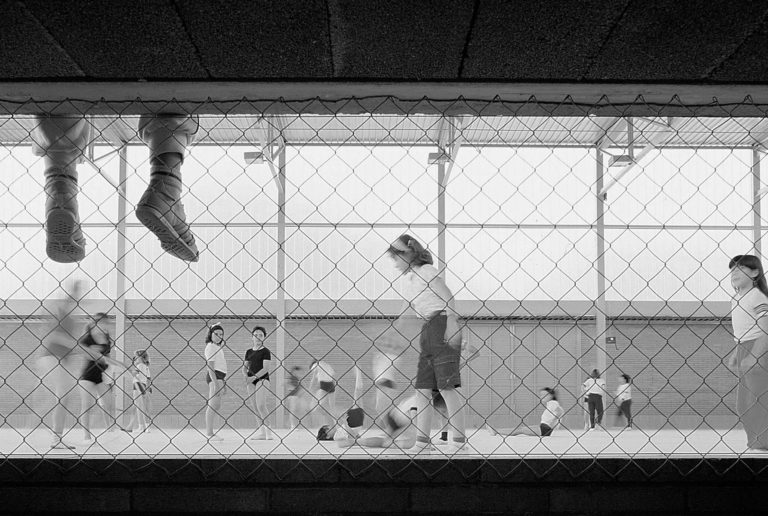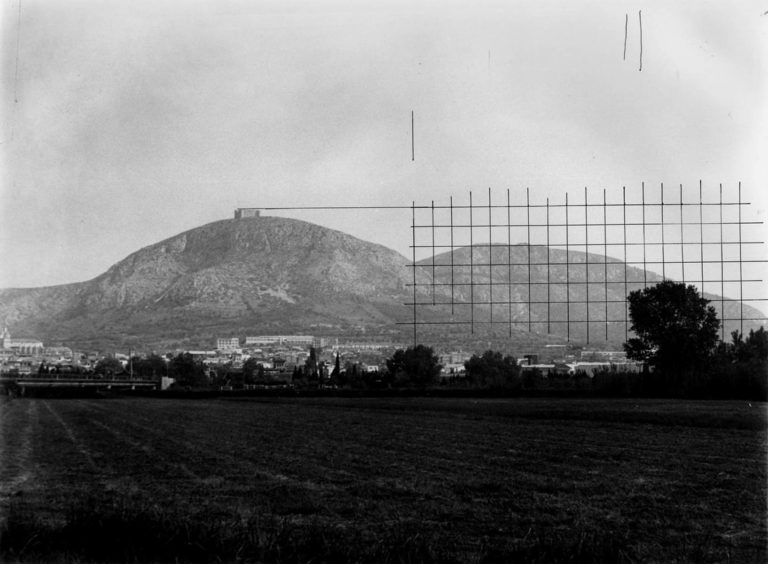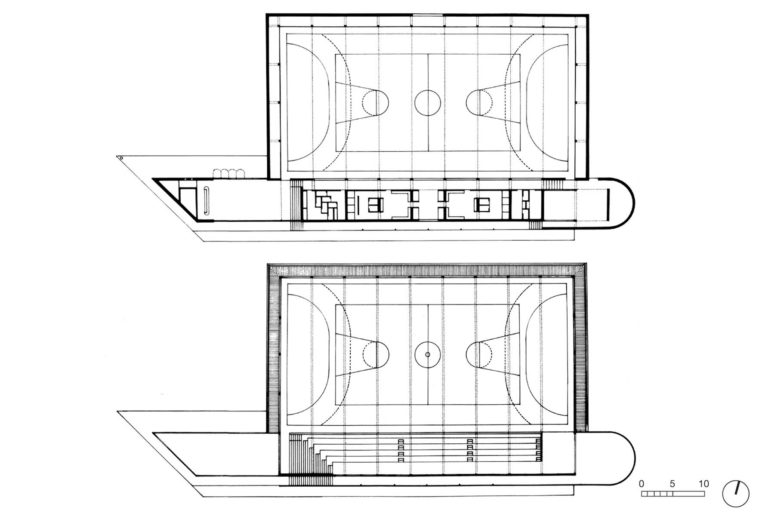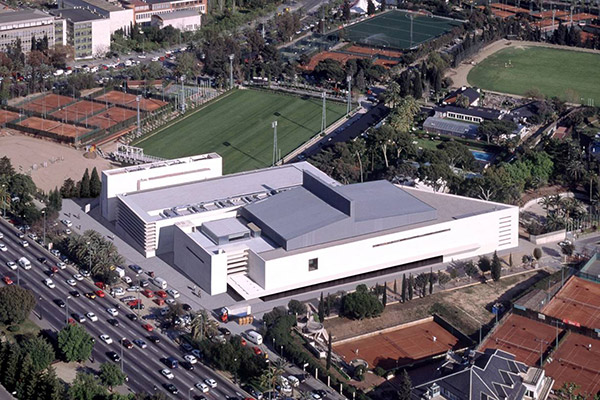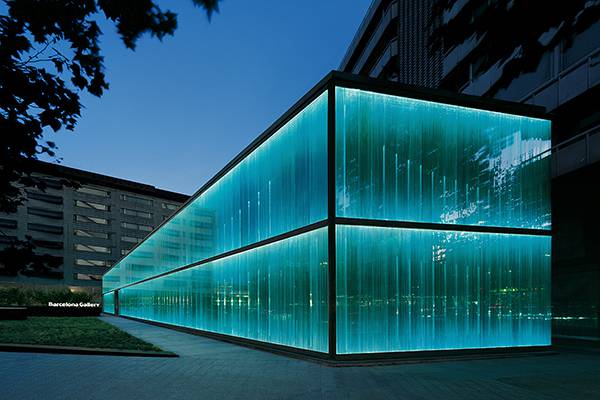Sport Center in Torroella
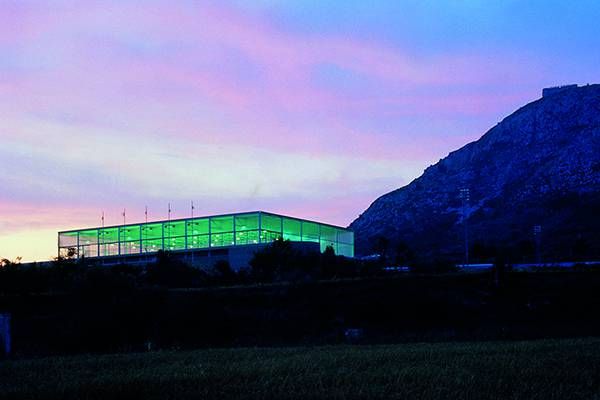
Sport Center in Torroella
The Torroella Master Plan locates the area earmarked for sports facilities on the side of the Montgrí. The Montgrí, also called El Bisbe (The Bishop) on account of its odd shape, is a small mountain which dominates the whole of the Ampurdán and is one of its points of reference.
The landscape it dominates consists of arable land that descends as far as the sea and is protected by rows of cypresses that help keep the Tramontana wind at bay. These fields of wheat and vines, with olive trees dotting the countryside, descend between boundaries that lend horizontality to the landscape, from which the gray rock of the Montgrí and the castle of the same name emerges.
The planned building attempts, firstly, to take its place in the landscape by respecting its horizontal component and avoiding the traditional big box shape that shelters a program consisting of spaces with very different characteristics and sizes.
The project is based on the combination of three bodies, one linear and compact that anchors the building to the terrain and subsumes the programmatic part of the project: entrance areas, tiered seating, storerooms and, beneath them, the changing rooms, toilet facilities, first aid post.
Housing the multi-game court, a second, more forceful volume whose radicalness and the purity of its simple, crystalline body is defined in terms of the most sophisticated kind of technology.
Lastly, the atrium or porticoed gallery that envelops the court like the plinth of the main hangar. The slight height difference between court and seating encourages, on the one hand, ease of access to the latter from the vestibule, the intersection of the steps and the seating being akin to a cascade, accentuated by the outside gallery which ends in a cylindrical body-cum-mirador over the landscape. On the other hand, the height difference provides a view of the games court from the changing-room corridor.
The idea that has dominated the construction at all times has been that it is precisely the latter which is the final arbiter in formal terms, by obviating the finishes, plastering, stuccoing and facings that might mask the building process and the forcefulness of the few materials used.
A few details of the materials and techniques employed:
Structure of the linear building, brick walls with gray cement bare on both sides, on which is formed the tiered seating with joists and coffering of plain concrete.
The structure of the hangar is of trusses on double-U pillars of laminated profile, on which is positioned a ceiling of perforated metal sheeting (soundproofing) on which are located the corresponding layers of Isover insulation (35 mm), three heat-welded asphalt layers, and a top layer of gravel.
The drainpipes have been placed inside the pillars; similarly, four safety spouts are located in the corners.
The bottom, outside paving is of the same material as the walls, except for the games court, which is resolved with Tarkett rubber flooring.
The continuous walling of the hangar is of reinforced U-Glass, mounted outside and covering the framework.
The production of hot water by heat pump is situated below the tiered seating and above the players’ entrance in the central part of the building.
