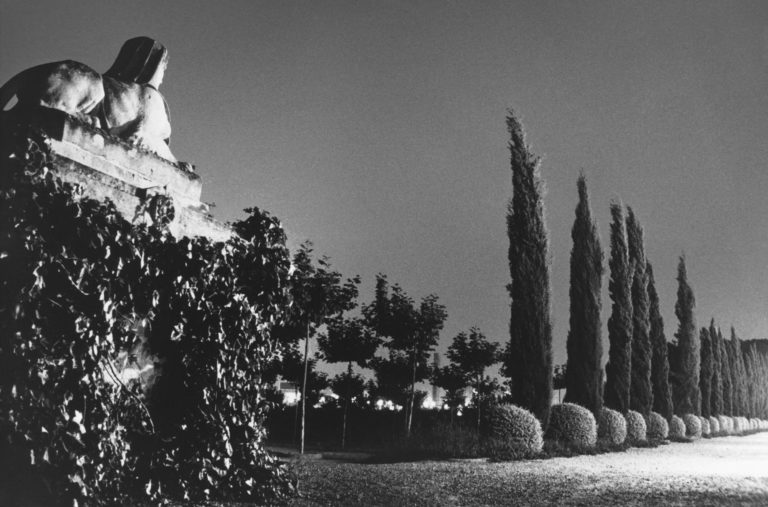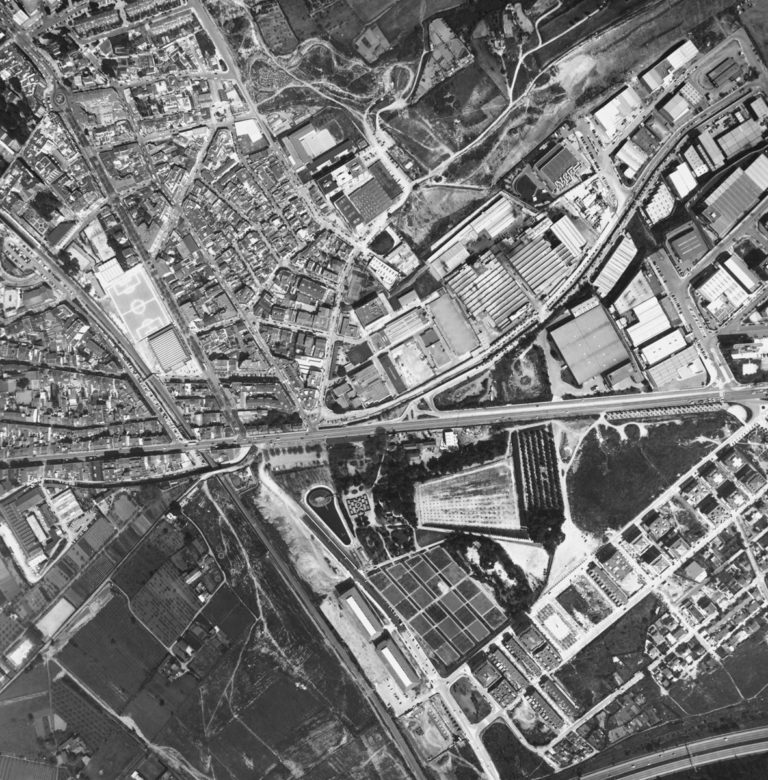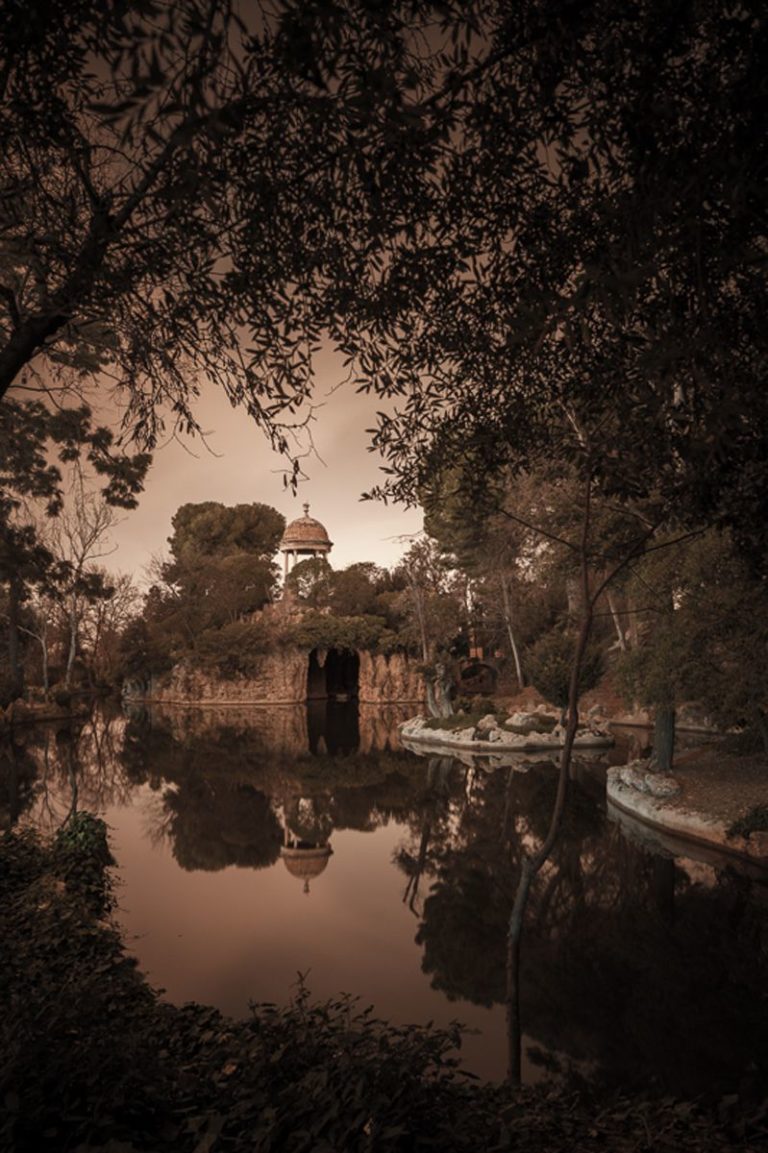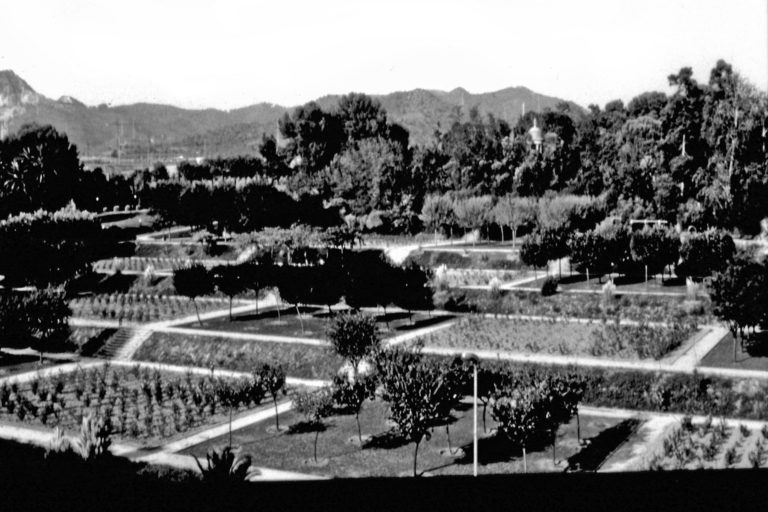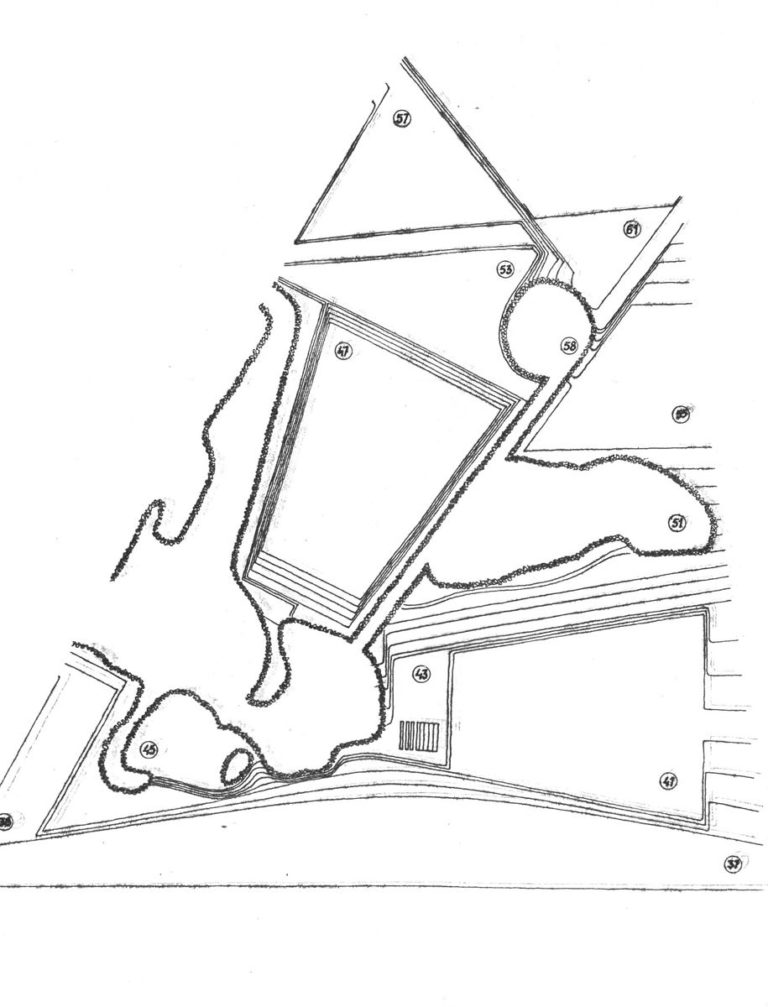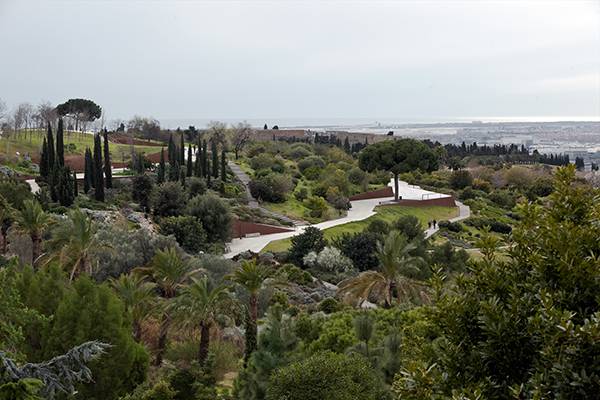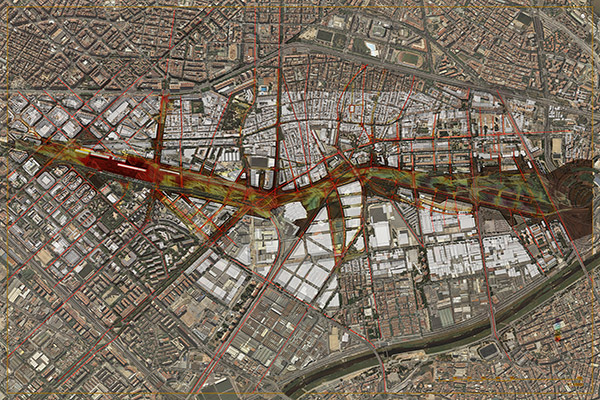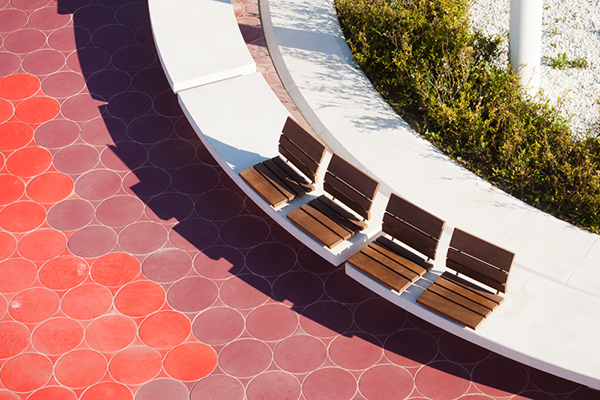Torreblanca Metropolitan Park
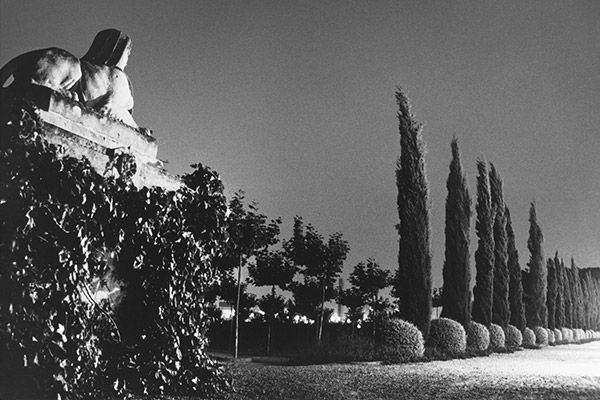
Torreblanca Metropolitan Park
When we accepted the commission for this park project, we found ourselves confronted with the remains of some old gardens which had been laid out around a now-vanished palatial residence, a large lake with islands in it -in a state of extreme dilapidation- surrounded by magnificent trees, and the remainder of the almost 14 hectare site in use as farmland.
After careful examination of the topography, the project took the form of marking out an avenue of cypresses on a gentle gradient, facing to the east, thus knitting together the different wooded areas to make the layout of the new park a container enclosing the old gardens.
Large landscaped areas were created, in the form of extensions to the original nucleus, by the use of symmetries and geometries applied to a variety of different elements: pavilion, entrance gates, the old axes and so on.
