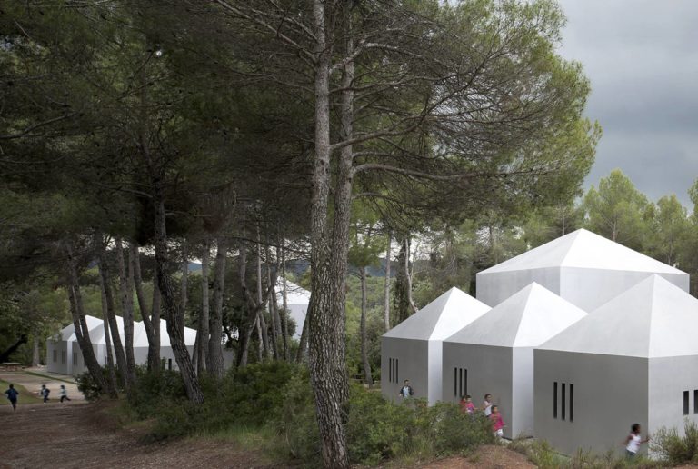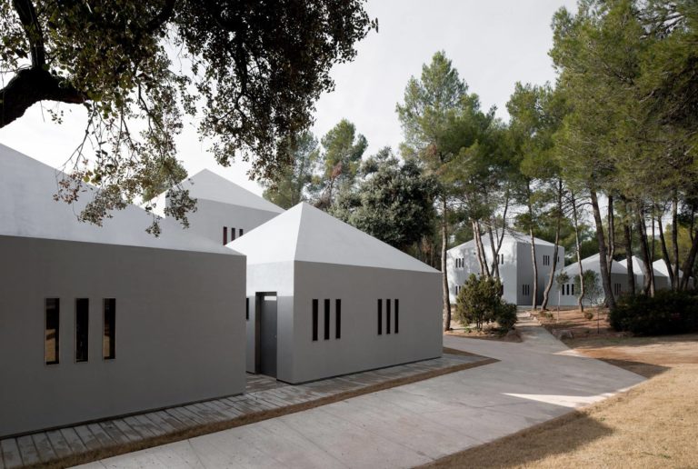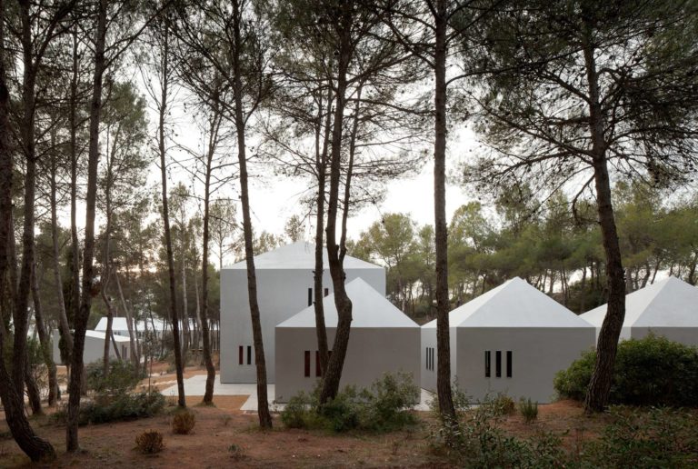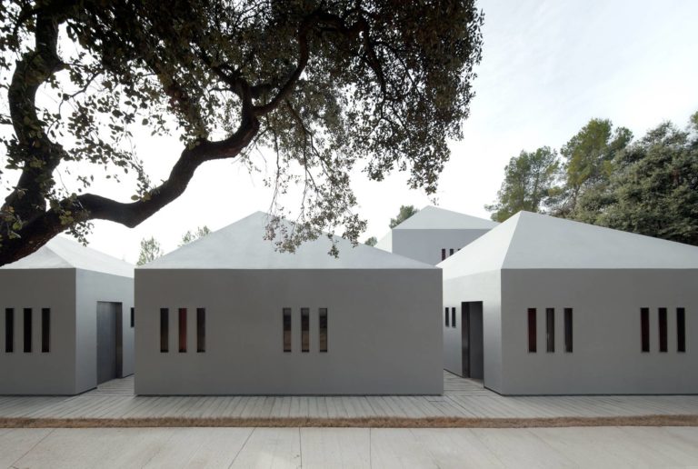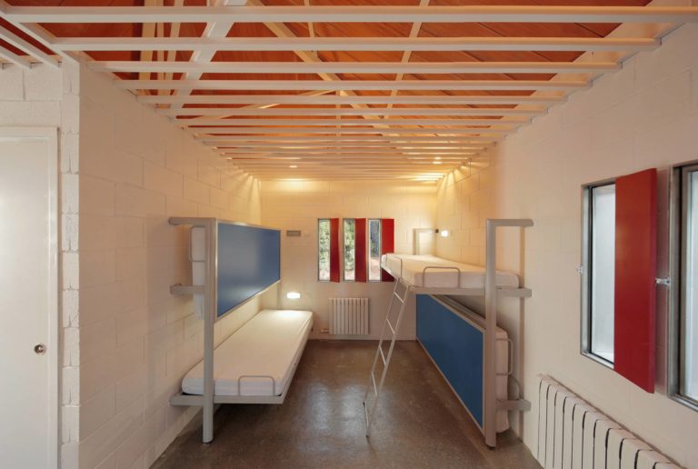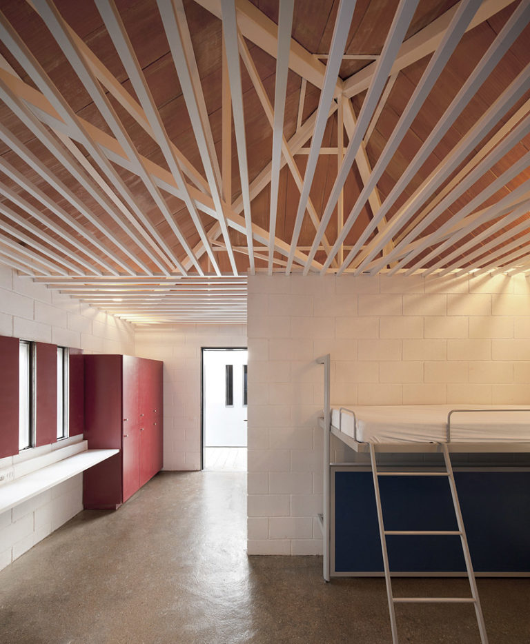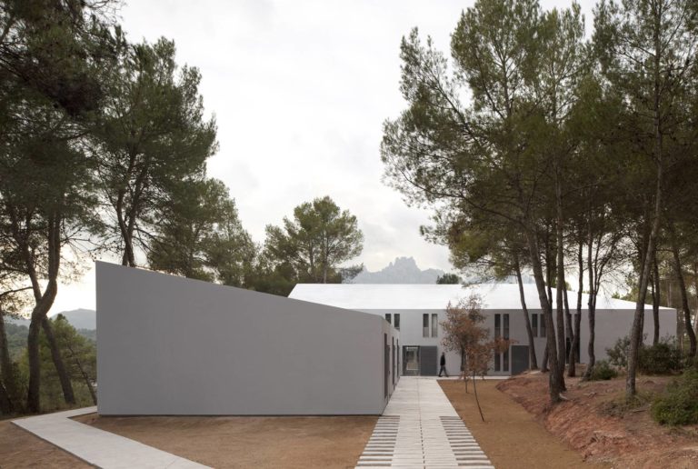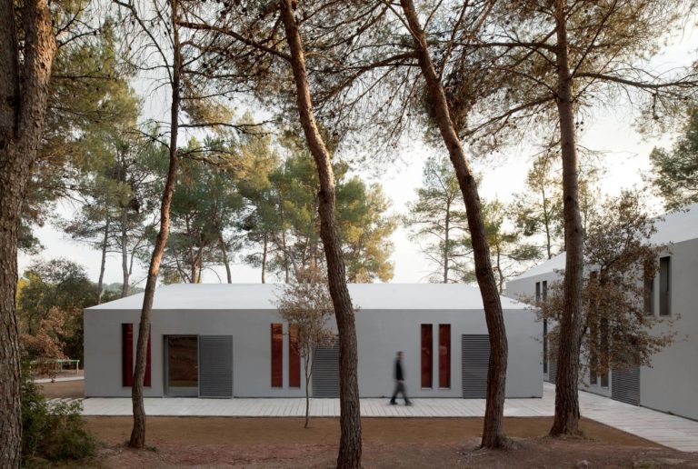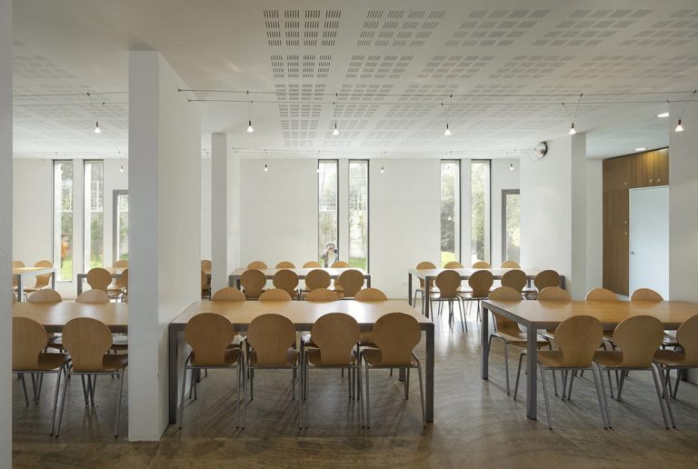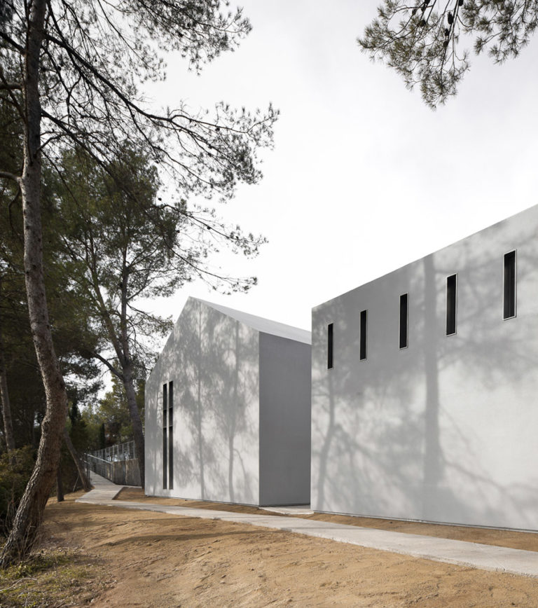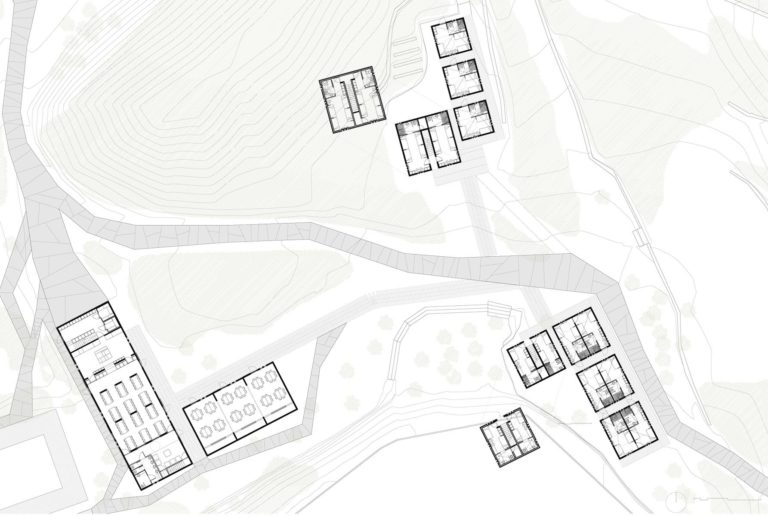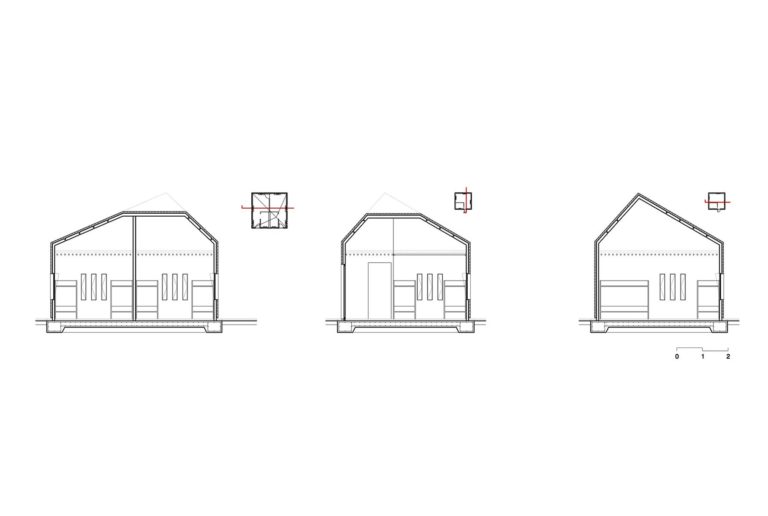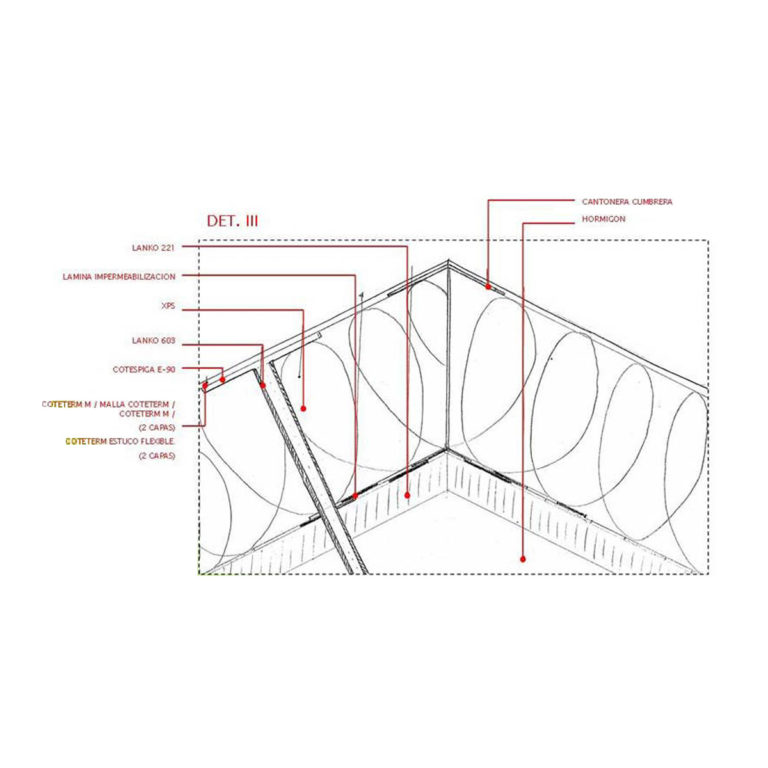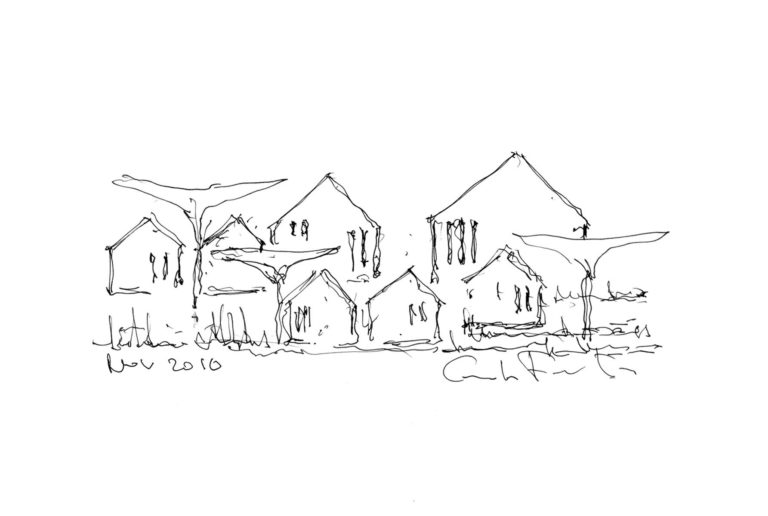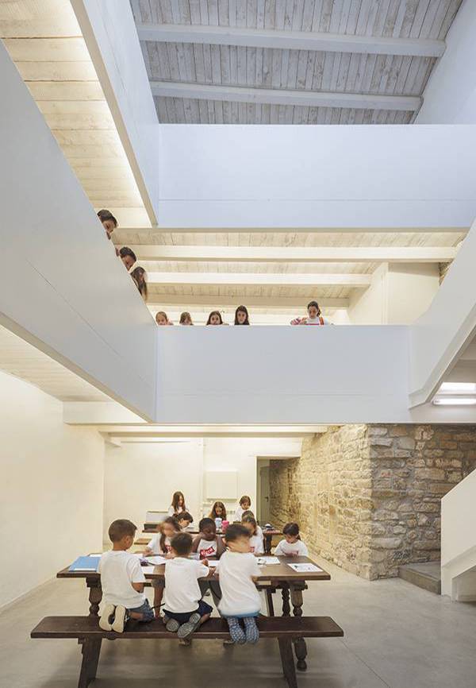Viladoms children's summer camp
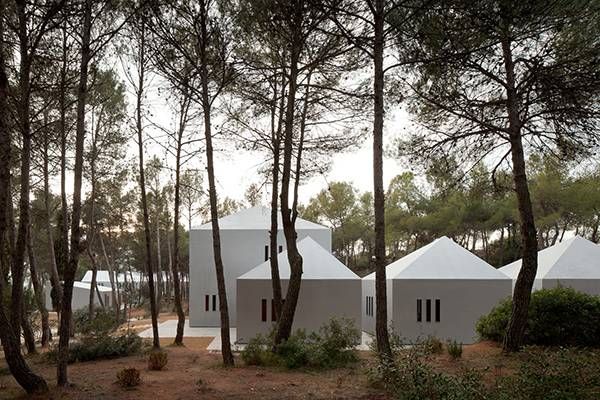
Viladoms children's summer camp
An implementation of the urban need not to exceed the existing building gauges was proposed through the use of barracks in the form of an “L,” but was seen as very precarious for health and hygiene.
The new camp would consist of three different zones: the service building, the Nature classrooms, and the sleeping area.
The service building is where one can find the dining room, the kitchen, the pantry/warehouse, and a reception/information area.
The dining room will have a capacity for about 100 guests, and will be created as just one large room where different groups that stay at the camp could find a meeting space and social area.
The building next door to the dining room will contain the three Nature classrooms that will each have a capacity for about 30 people.
Breaking off from the conventional types of holiday homes which only follow the “comb scheme” – one long hallway with lots of rooms running adjacent as though tines in a comb, and communal bathrooms in the middle or end of the halls – we propose to create individual units that will all relate to each other, but still remain autonomous units. The ratio of floor area increases, and communication between the units is possible through outer walkways. This modular arrangement allows, for example, accommodation for different groups within the same facility, but the possibility of still maintaining some degree of privacy in the “houses.”
Volumetric fragmentation allows small autonomous units to graduate the number of users and minimize the costs of maintenance and supervision, while allowing configuration of a system within the whole colony.
The unit is proposed as a benchmark archetype and image of the imaginary world of childhood: small houses, small people, relationship with the forest, roads, and nature that allow for easy extension and expansion of the system itself.
Exterior routes adapt to the paths between the different volumes and allow circulation between them by grouping entrances and facilitating control by the monitors.
We propose 3 different room types, with groups of 4, 6 or 8 children, with the opportunity to develop a level or two as the body, resulting in the end of a total capacity of 90 places. The upper space and volume of air has acquired great importance given that the ambience of the rooms favors the incorporation of acoustic control and artificial illumination provided by white, tube lighting suspended from the ceiling.
The simplicity of the materials used has allowed greater economic viability by means of implementation, final impact, and subsequent maintenance.
In the interiors, exposed, painted, and polished concrete block floors of fine particle size, window width of 20 cm embedded in matte stainless steel frames 2mm thick with painted shutters, incorporated to darken the interior, and tongue and groove jointed domes all come together to give a warm tone to the interior light.
The location of the sets of vertical windows allows perfect cross ventilation, regardless of the prevailing wind in each case.
For the exterior, the uniqueness in the materials of the façades and roofs, both in the cellular rooms public buildings, respond to a system of Coteterm de Parex – a flexible and self-cleaning stucco that allows for continuity and insulation around the water-repellent treated perimeter.
The outdoor pathways are differentiated into two flooring types: textured concrete planks for pedestrians, and rough concrete boulders.
The final proposed solution allows for a broad spectrum of users; not just schoolchildren summer campers, but also families and groups who will want to use the camp facilities year round.
