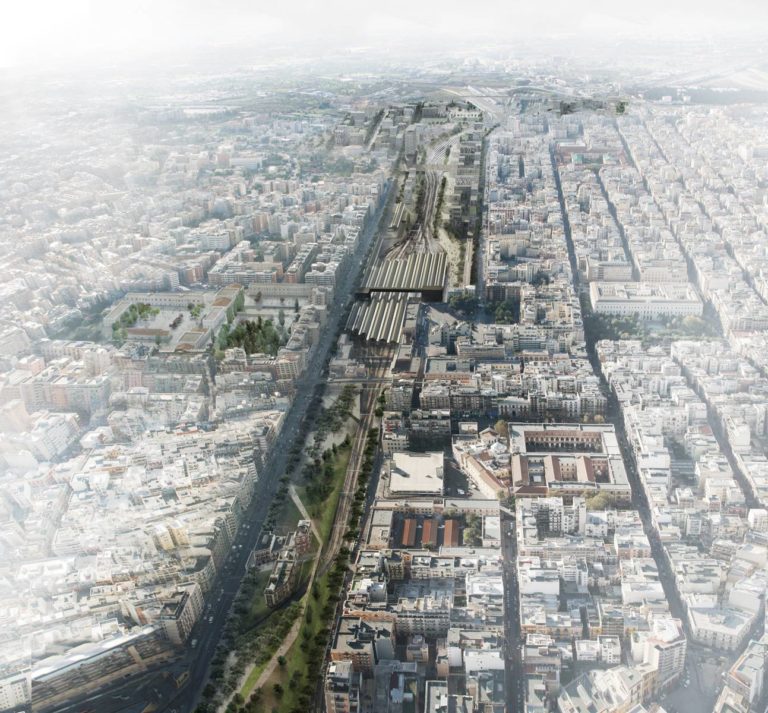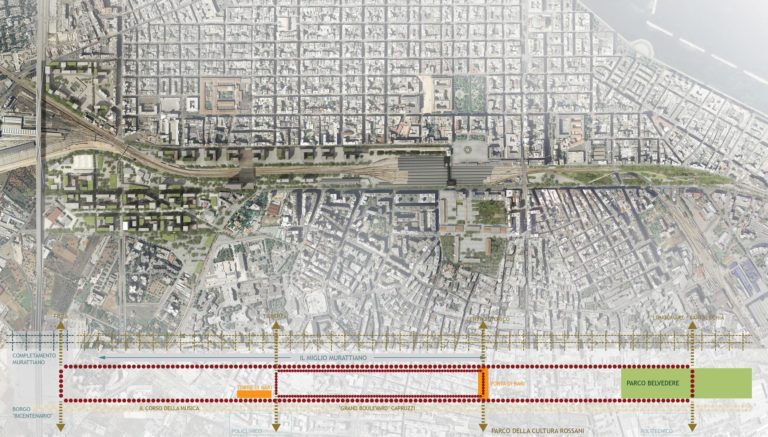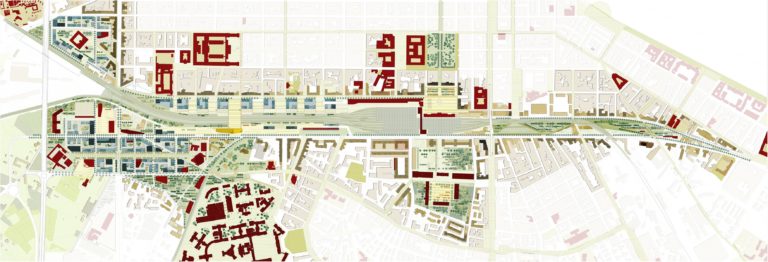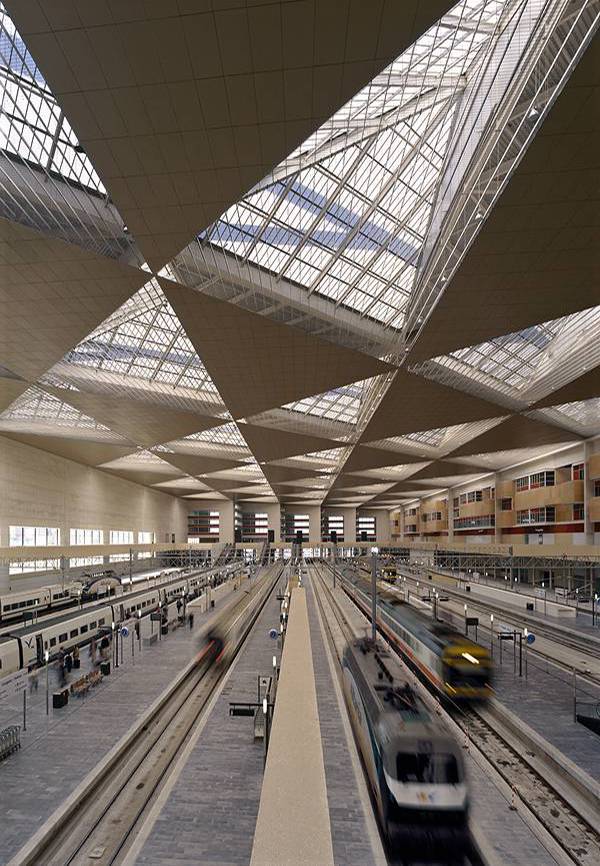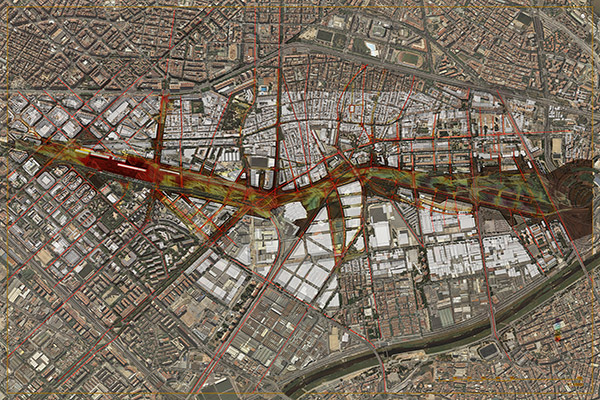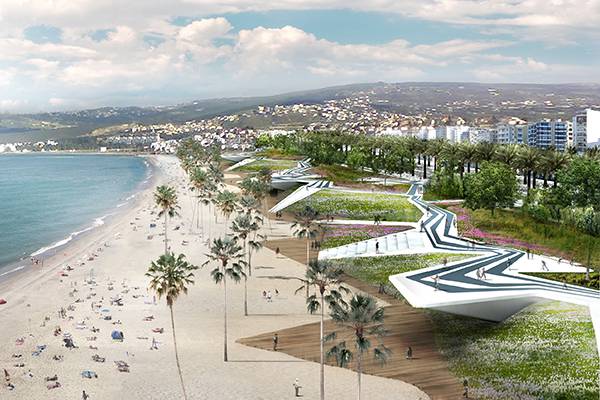Bari Centrale
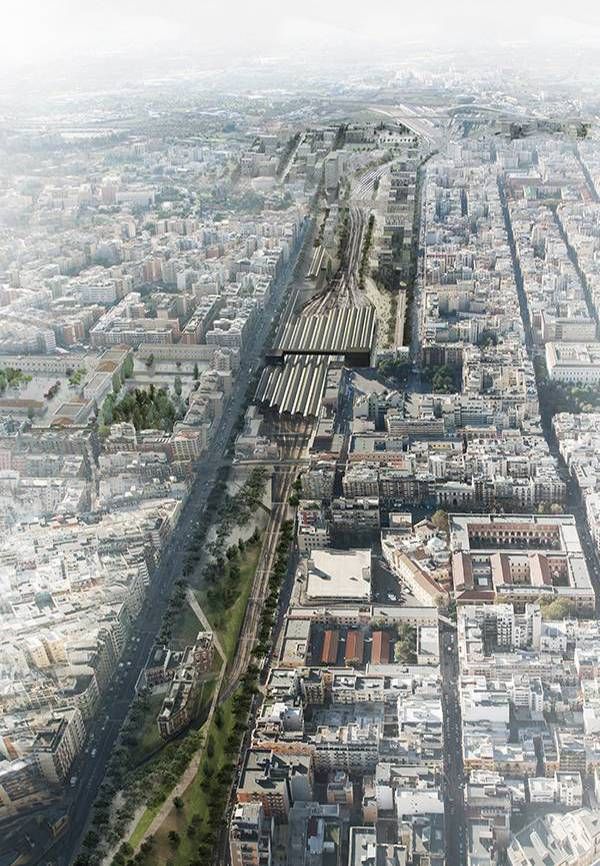
Bari Centrale
The project deals with the spatial, visual and environmental reconfiguration of the urban fabric of the Competition Area via the concept of the ANNULAR PARK as an element of urban and landscape recomposition and requalification. The system of greenery of the public spaces becomes the structural center of pedestrian mobility in terms of which the different intervention areas are considered. We articulate superimposed networks—mobility, energy, information, and so on—that assure visual, physical and ecological connection between the different bits of historic and contemporary city.
The proposed configuration of the new rail layout permits the integration and conclusion of the urban grid of the existing suburban development (quartiere Murattiano), thus defining a system of buildings which, on the basis of the historic schema, are configured as an urban and landscape terminal and closure of the neighborhood in the traintracks direction. The new MIGLIO MURATTIANO neighborhood is configured in this way. Three dramatic urban parks are envisaged as an integral part of the green ring extending from the rail station with the new PORTA DI BARI and arriving at the TORRE DI BARI, near the great lofty piazza that connects the two parts of the city.
