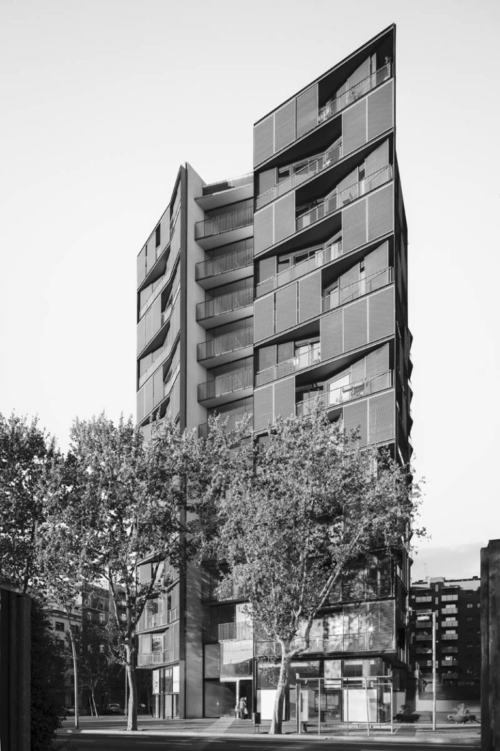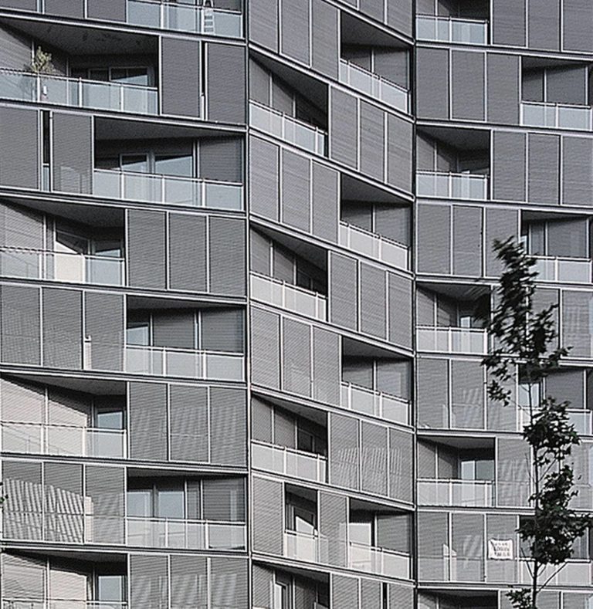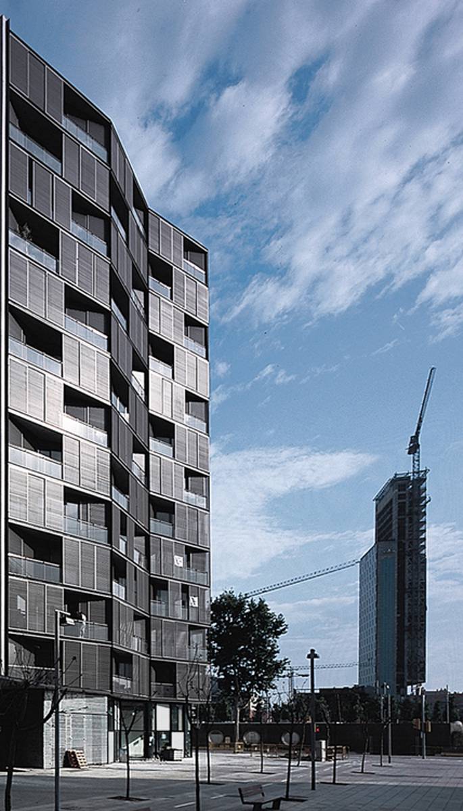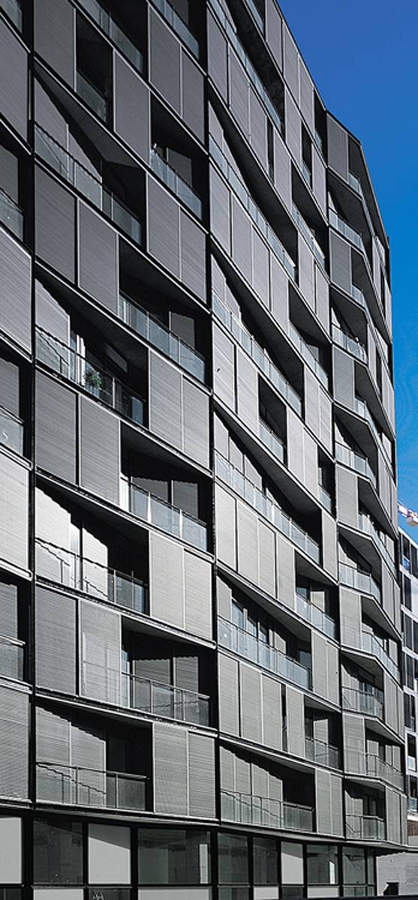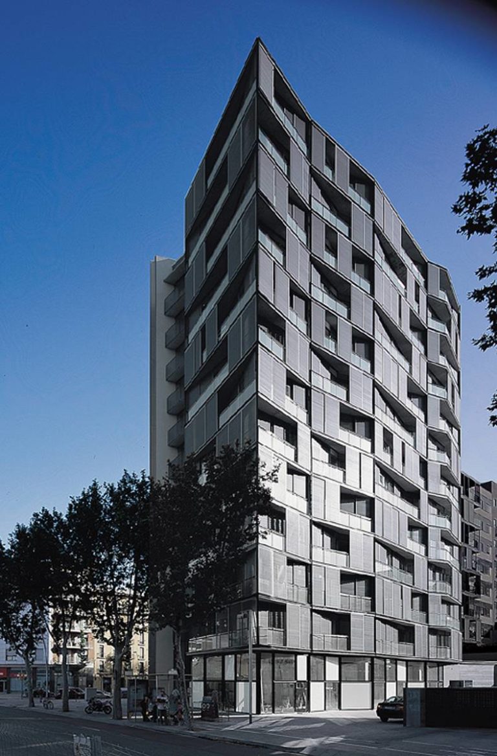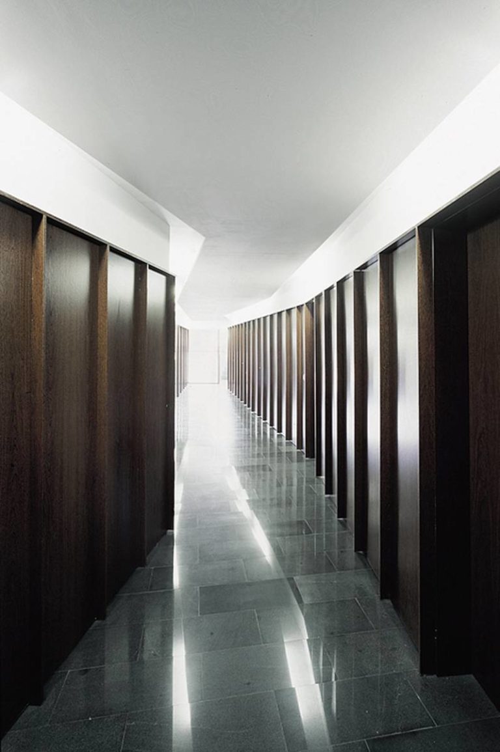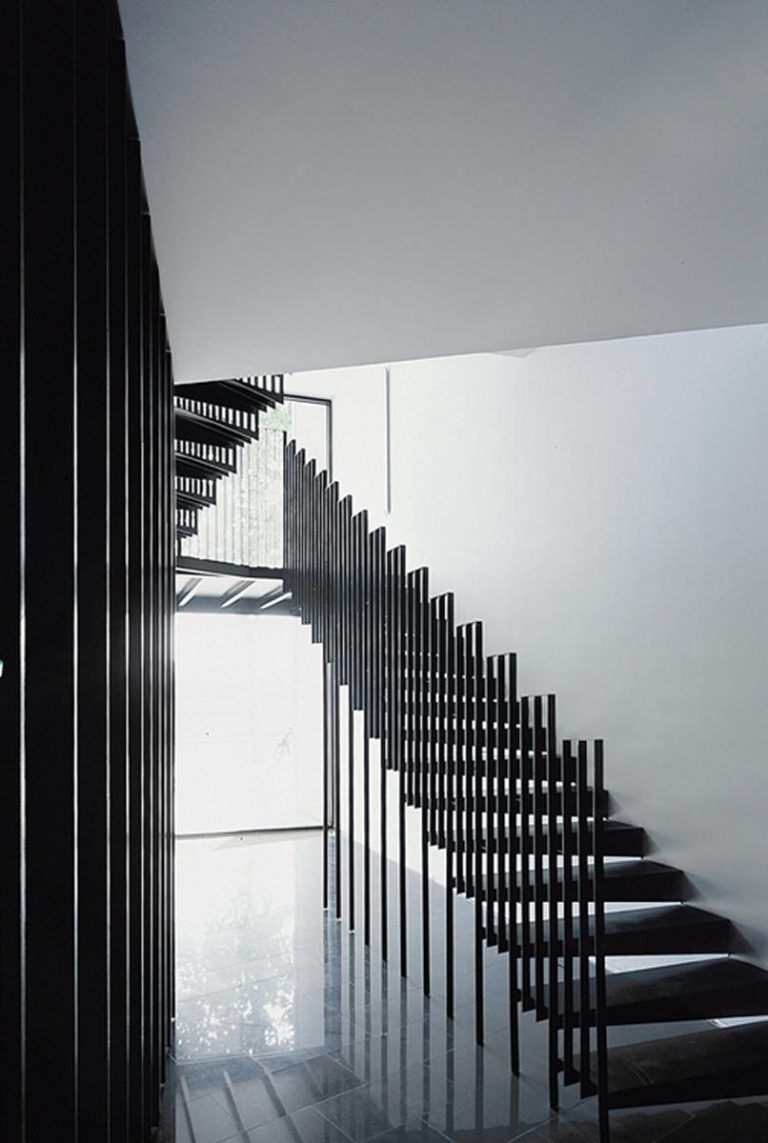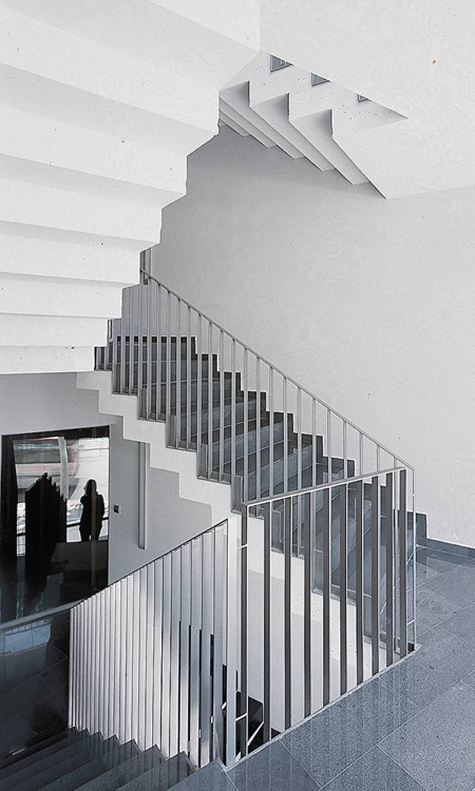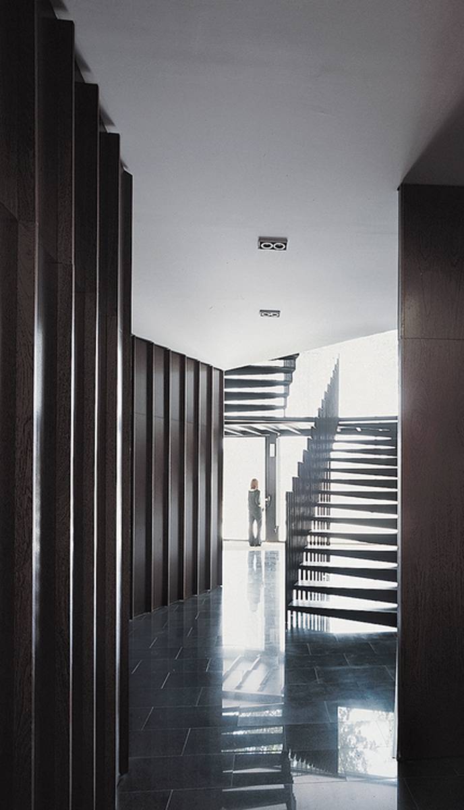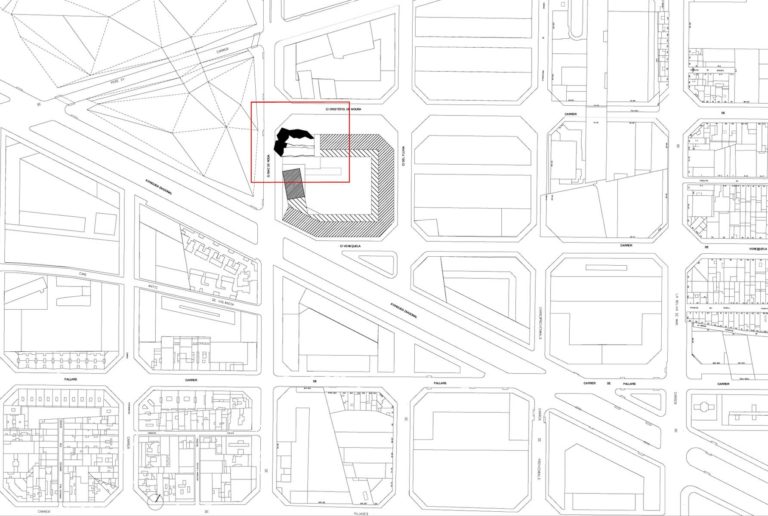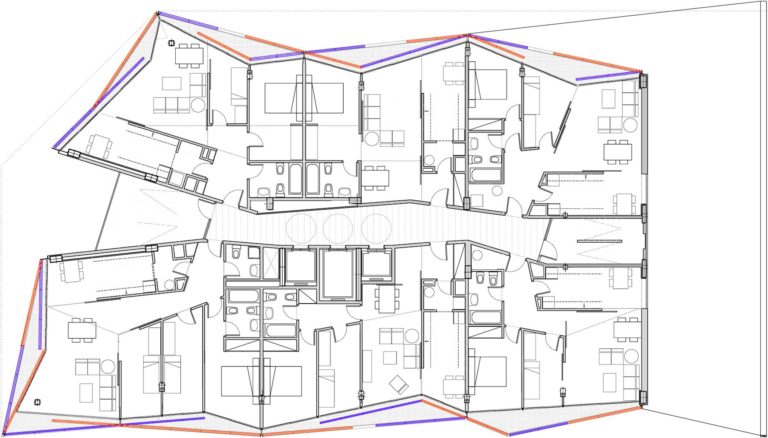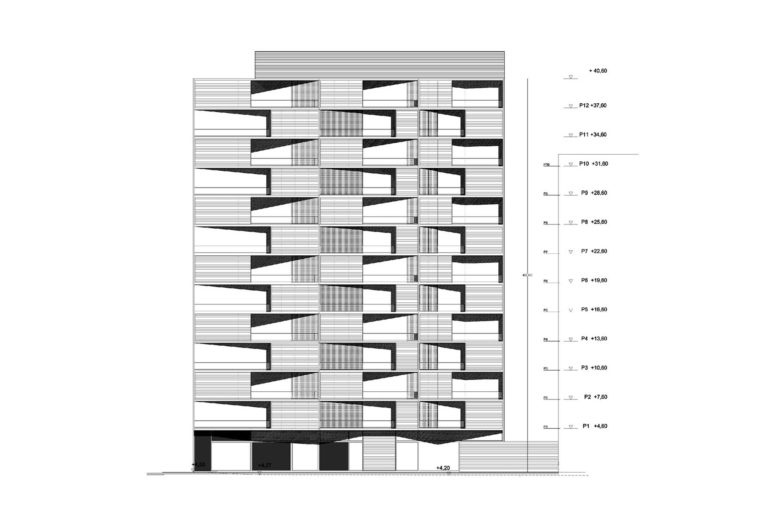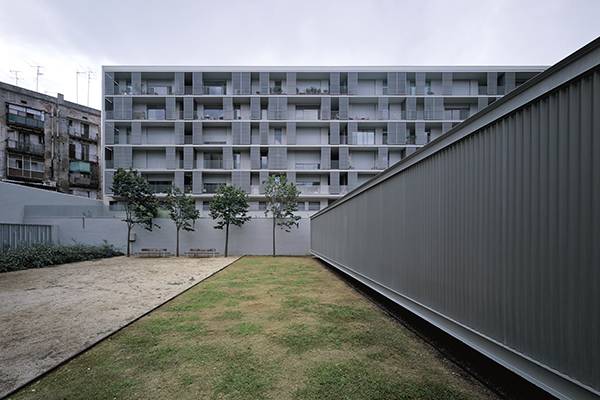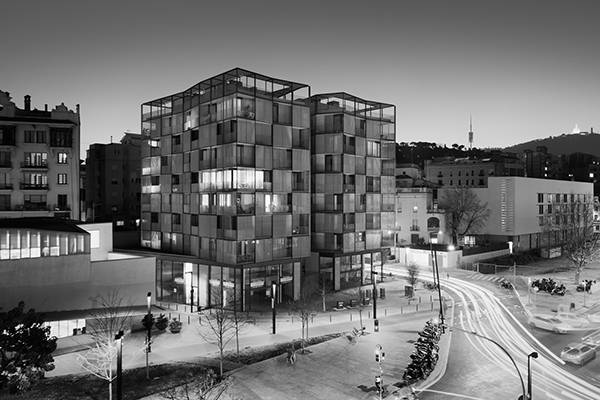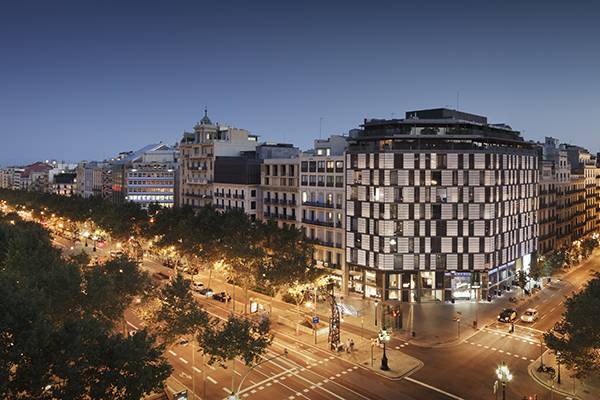Vertix Housing
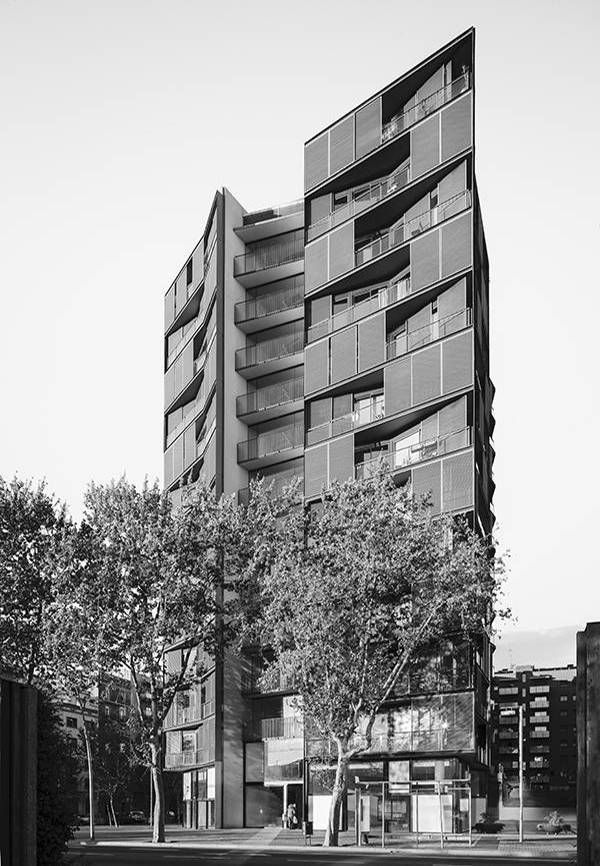
Vertix Housing
In Barcelona’s new Diagonal, opposite the Central Park designed by Jean Nouvel at the end of the north arm of the block, there is a residential building with a twofold purpose, first as the façade of the open block of the Cerdá Plan, and secondly, that of an autonomous piece.
Six apartments per floor organised around a zigzagged corridor that links the two vertical circulation cores and designs the communal space and light towards the exterior.
The houses have intermediate spaces that are obtained on the basis of the winding, different levels of the façade, where the sliding blinds are arranged on the interior and exterior thereby maintaining privacy and light control but at the same time helping to create open spaces that link the exterior and the interior, making the separation walls of the homes unnecessary.
The configuration of the building allows for a variety of typologies. This versatility is reflected in the development of 1, 2 and 3 bedroom apartments on one floor.
The dimensions are defined by the treatment of the outer skin. Steel ribs painted in black form the skin of the building, while solving the intertwining of the metal slats and interior glass plan around the perimeter of the façade. The fracture zones of the skin are only found in spaces holding stairs.
Exhibitions
2012
- “OAB - OFFICE OF ARCHITECTURE IN BARCELONA”. Hall of the UEM. Madrid.
