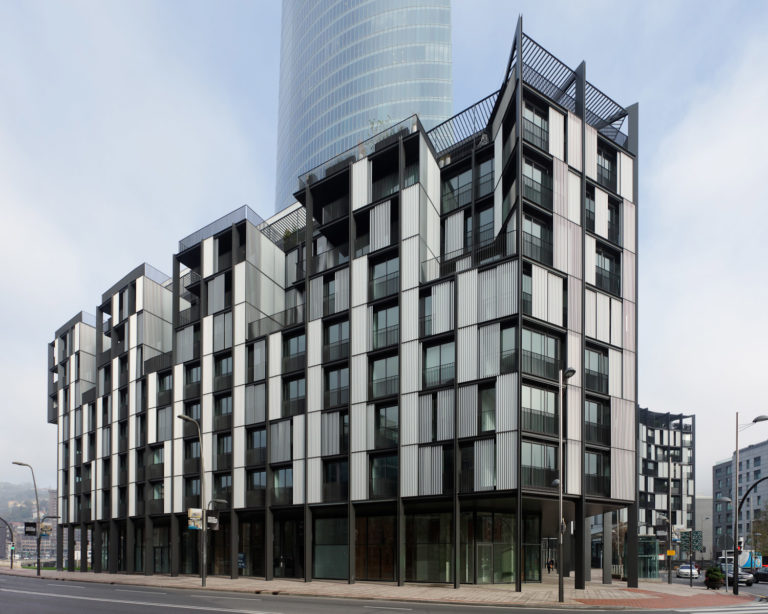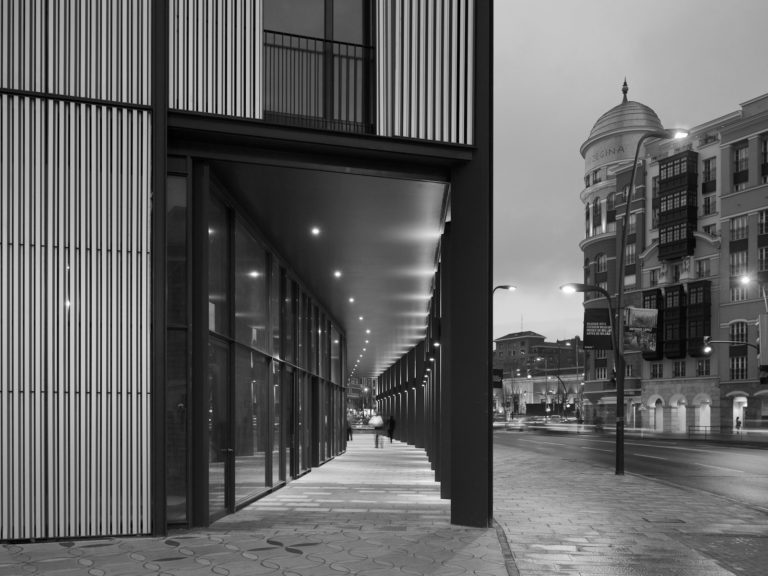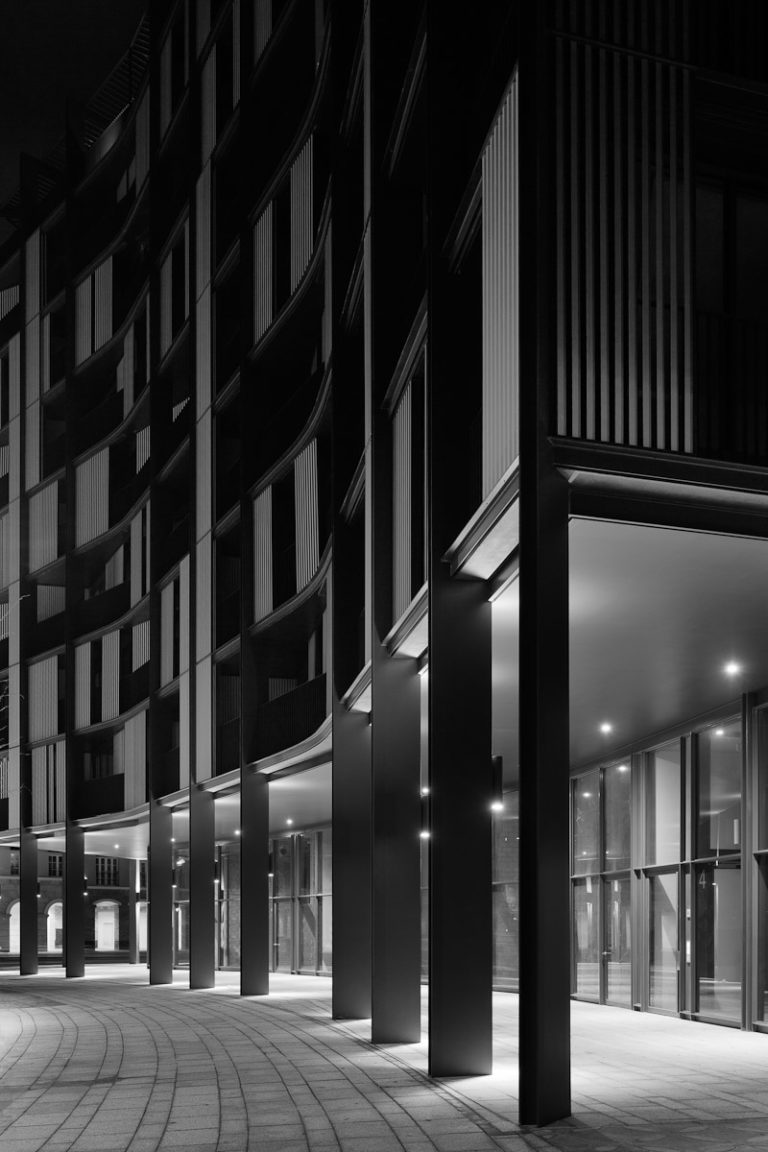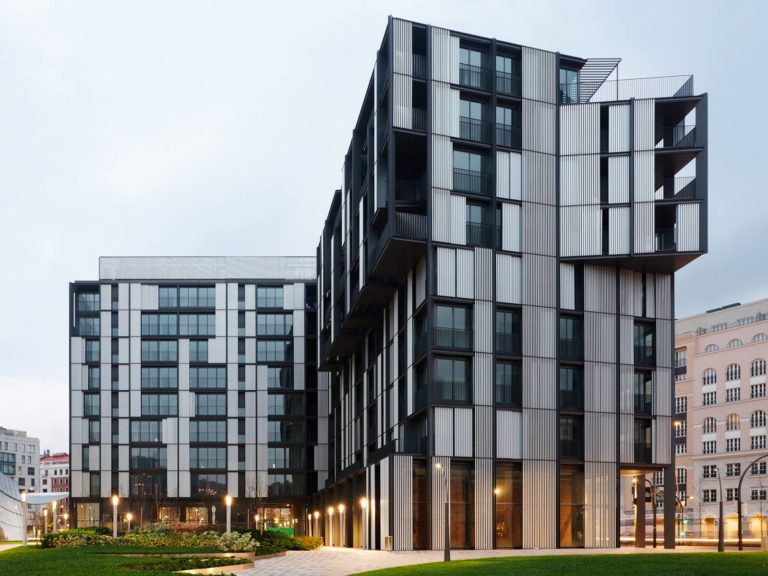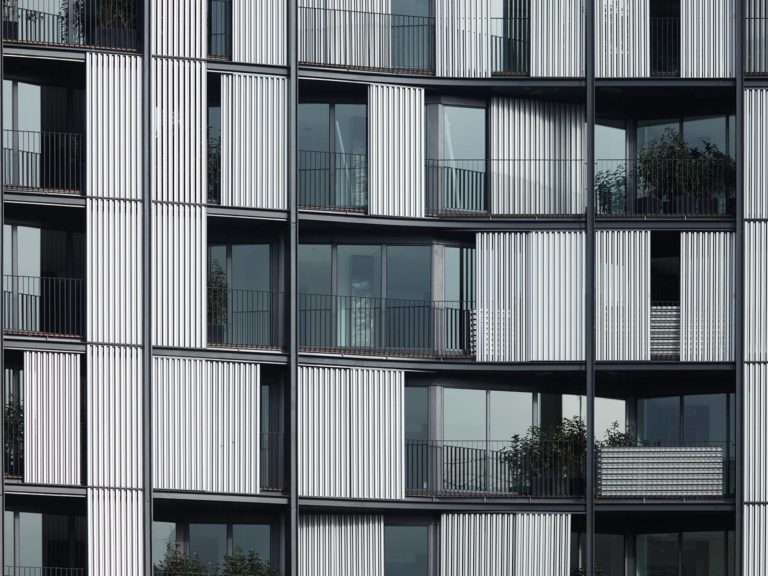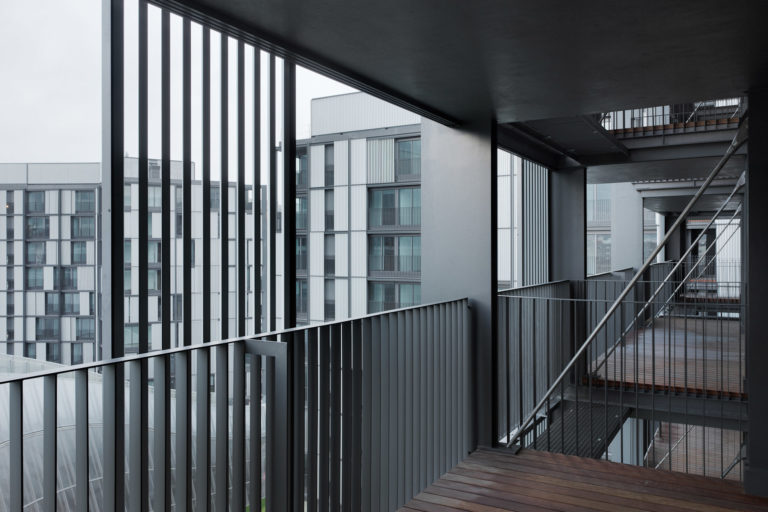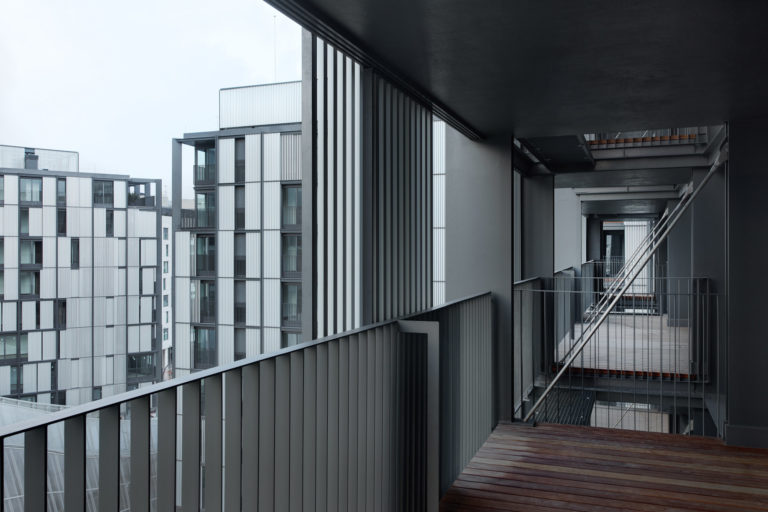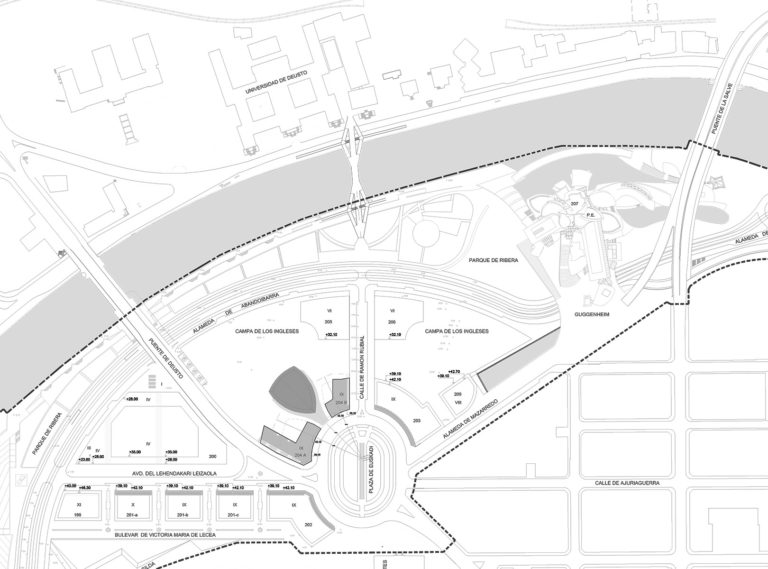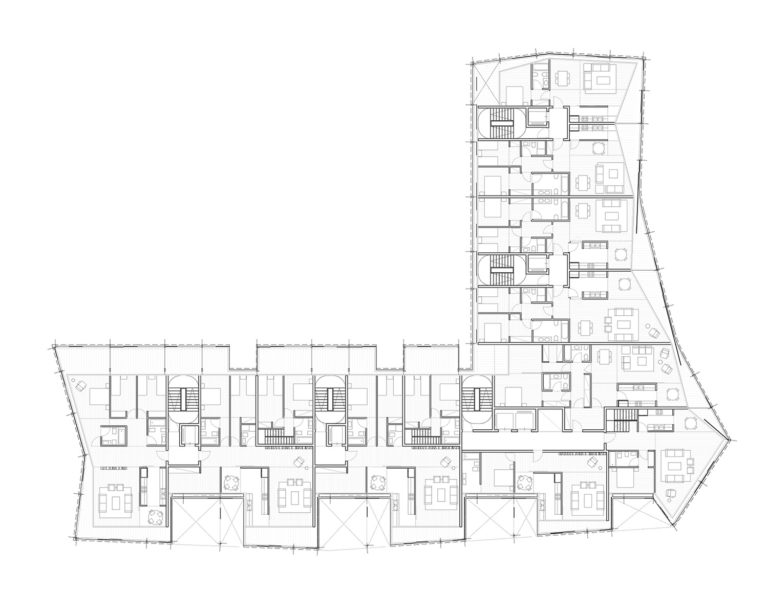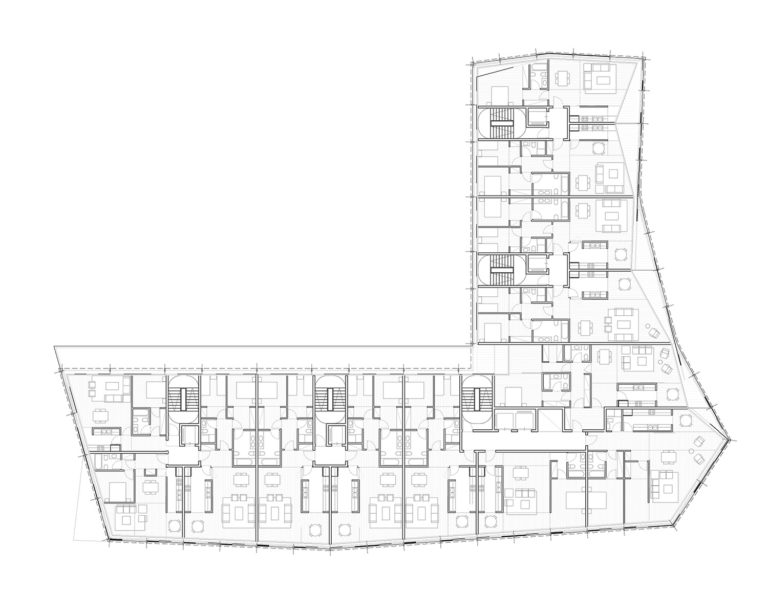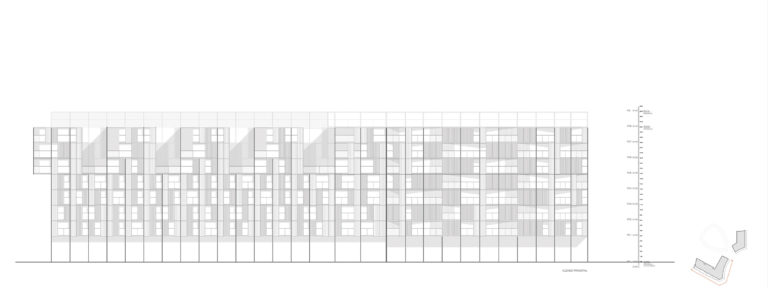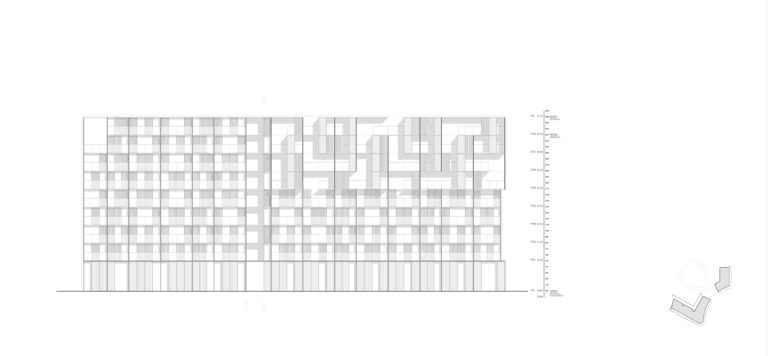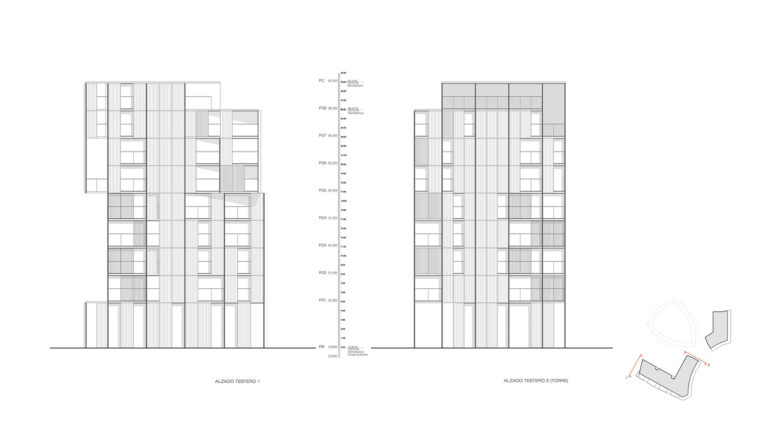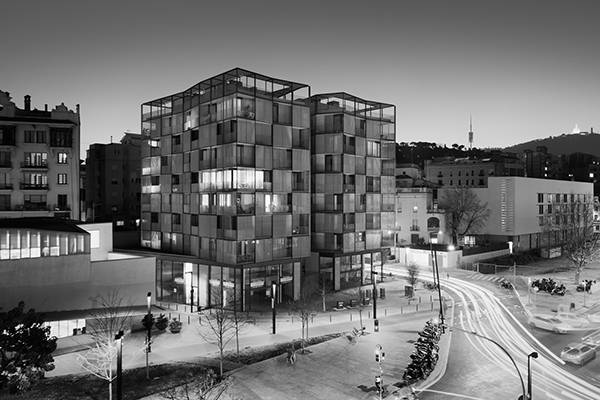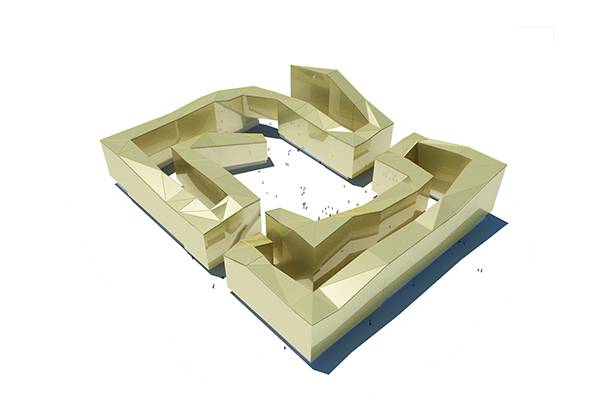2 Apartment Buildings in Bilbao
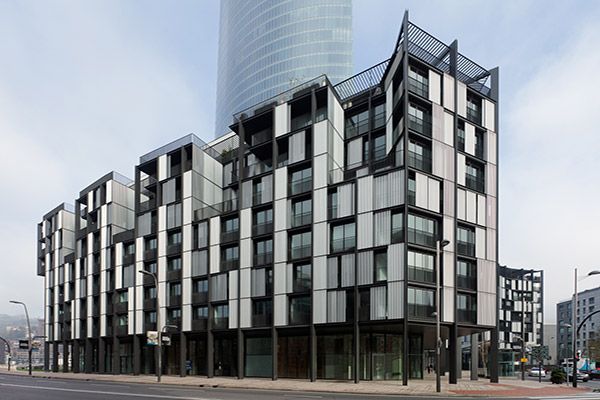
2 Apartment Buildings in Bilbao
Respecting historicist criteria on the delimitation of the nineteenth century elliptical square, the project takes on a contemporary quality producing a building front in the Plaza de Euskadi.
By means of individual blocks on the ground floor and the 8 floors flanking the tower, its alignment is parallel to the Duesto Bridge project, which is vested in the symbolic nature of its unique site.
The project proposes, as a resolution to the buildings, dwellings that span façade to façade, which will allow for better orientation, permit cross-ventilation, and will improve the amount of natural light.
Great typological versatility exists in the proposition of the dwellings as 1, 2, and 3 bedroom houses and 2 and 3 bedroom duplexes.
The buildings will become empty from a pre-determined floor, on, providing the buildings with spaces for private or semi-private use, and creating visuals and drawing diverse and differentiated sky-lines towards Plaza Euskadi or the Campa de los Ingleses.
The volume is defined by the treatment of the outer casing, patterned after structural ribs that span the height of the structure, covered by a sulfurized brass that bring the access gate to the floor. The thermal controls have coated modules in order to control the solar radiation and heat loss, and are produced by the treatment and finishing of skins.
Exhibitions
2015
- Along with another 49 projects, OAB participated with the Building on the Bilbao Estuary in the traveling exhibition Architects@Work, organized by World Architects. The exhibition will travel to Italy, France, Germany, the UK, Luxemburg, Denmark, Holland, Austria, Belgium, Switzerland, and Turkey. http://www.architectatwork.eu/en/editions/
