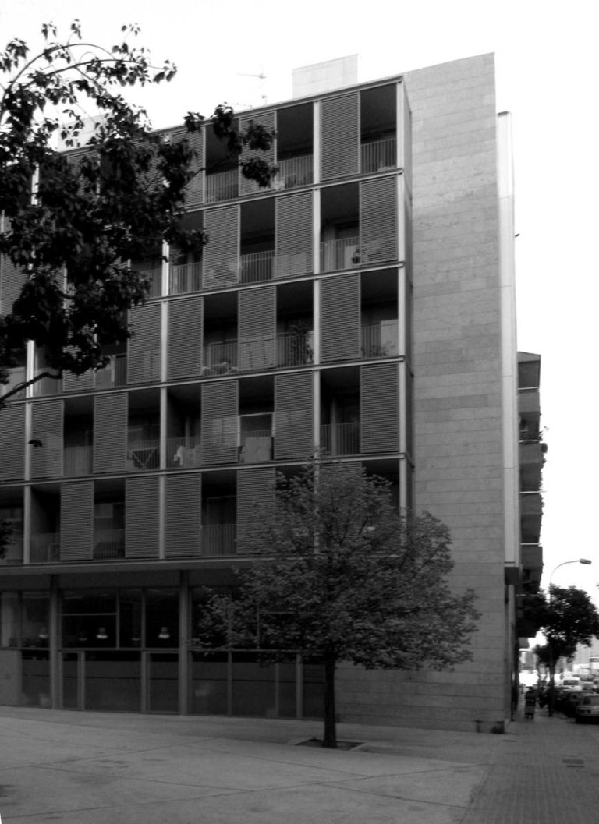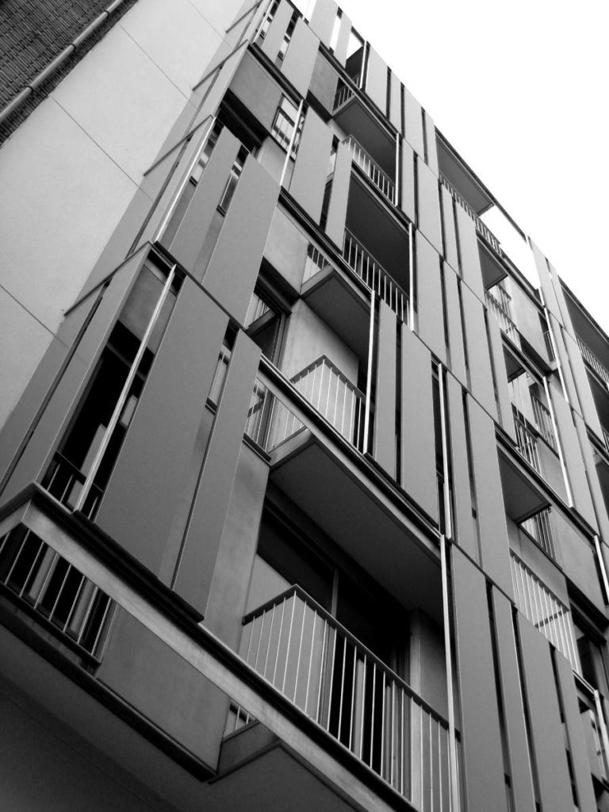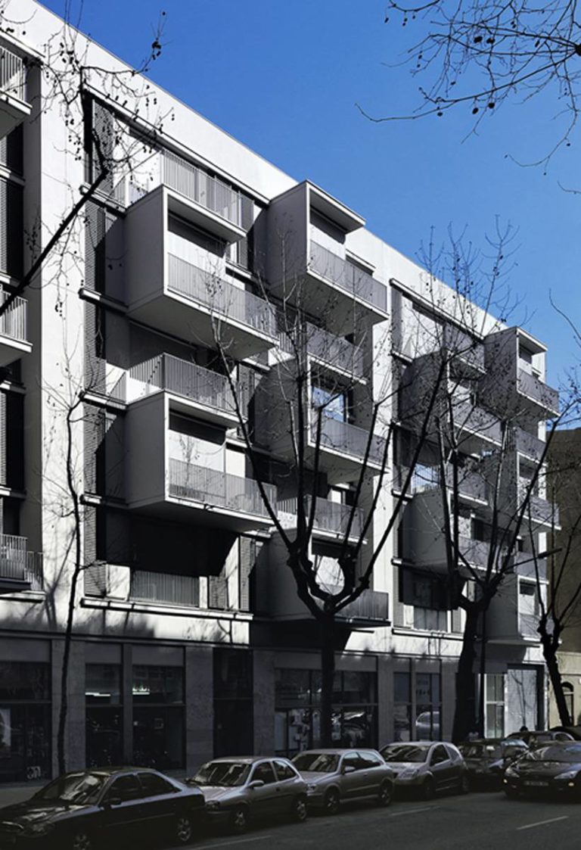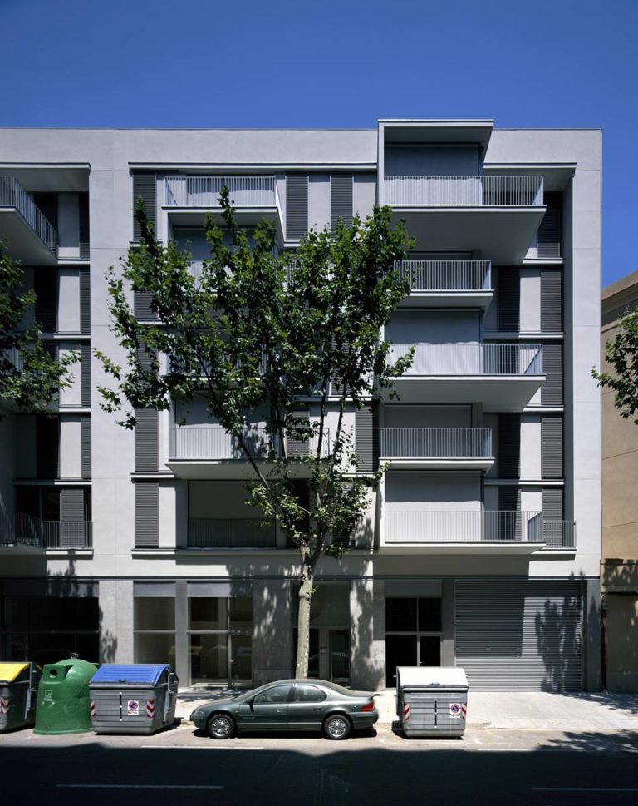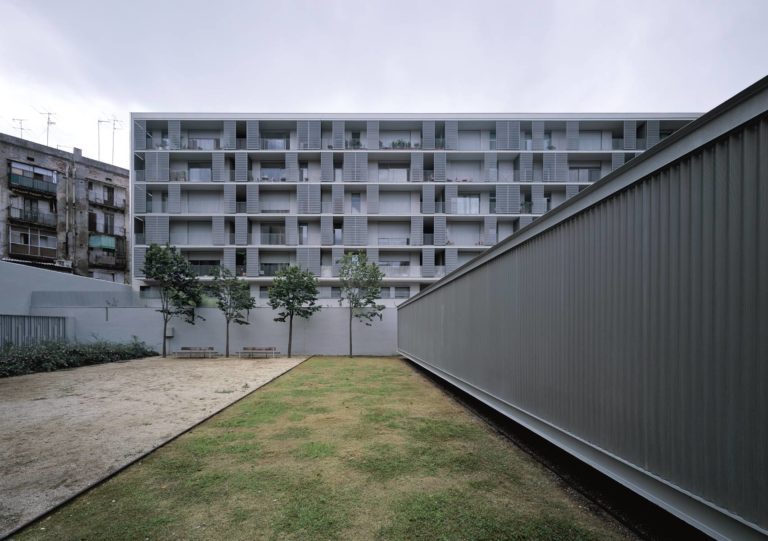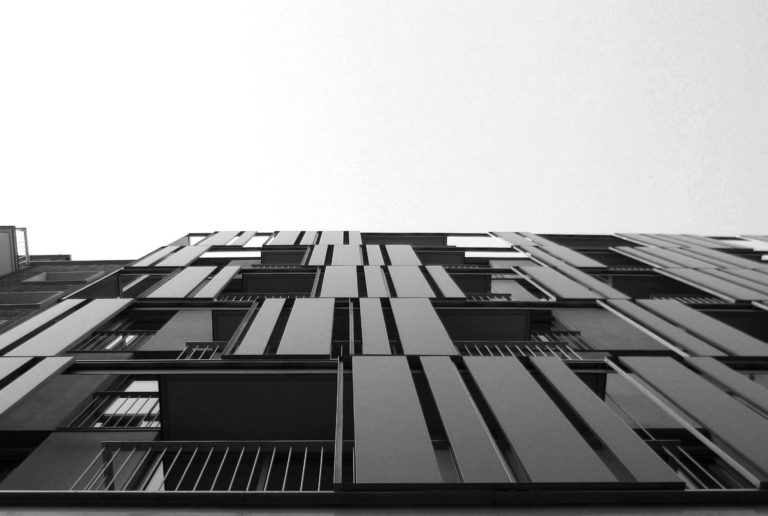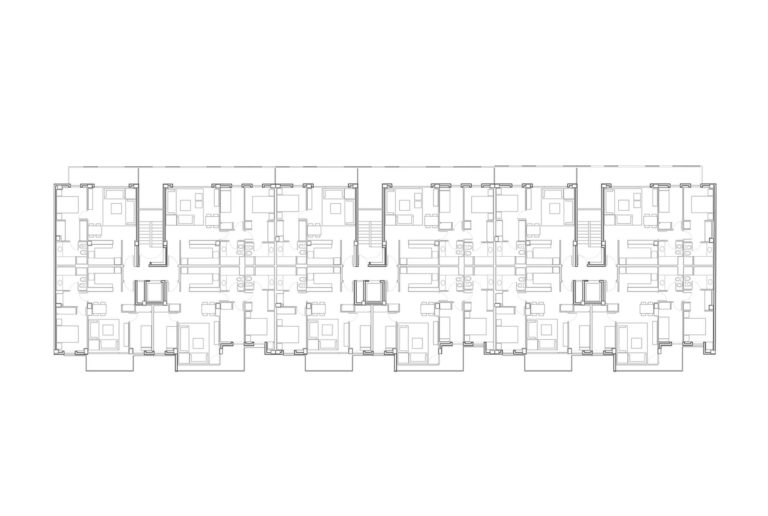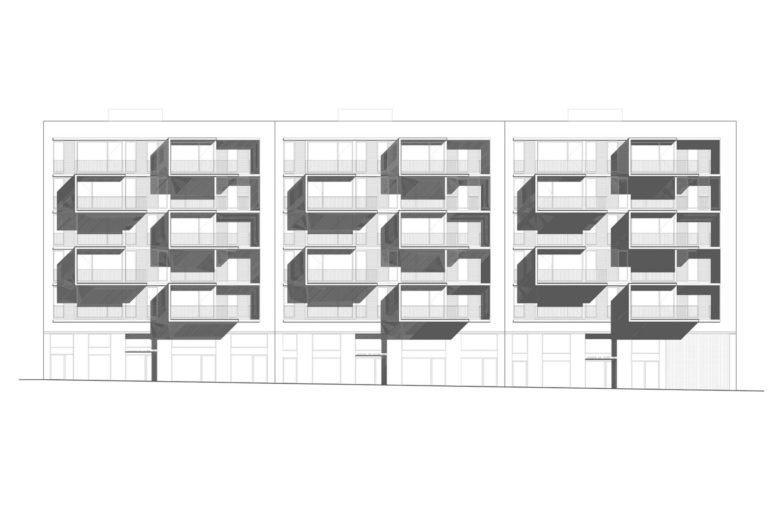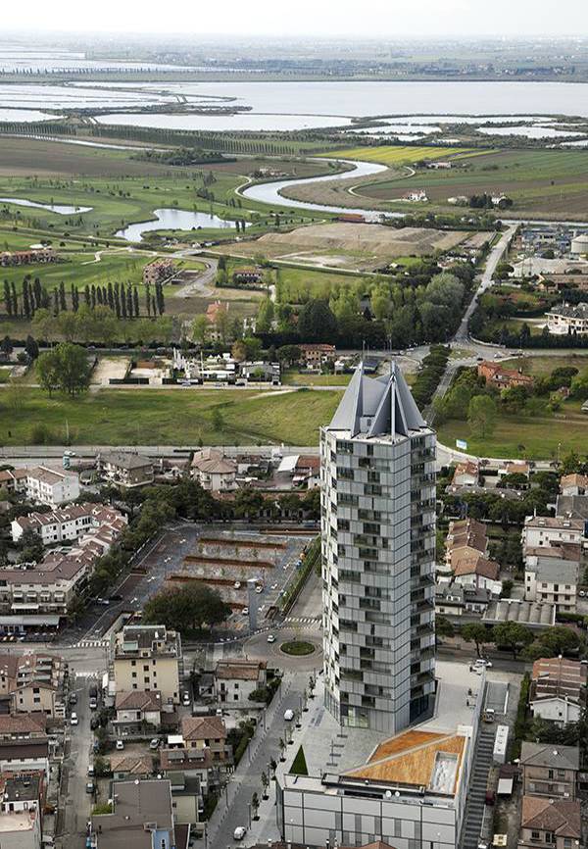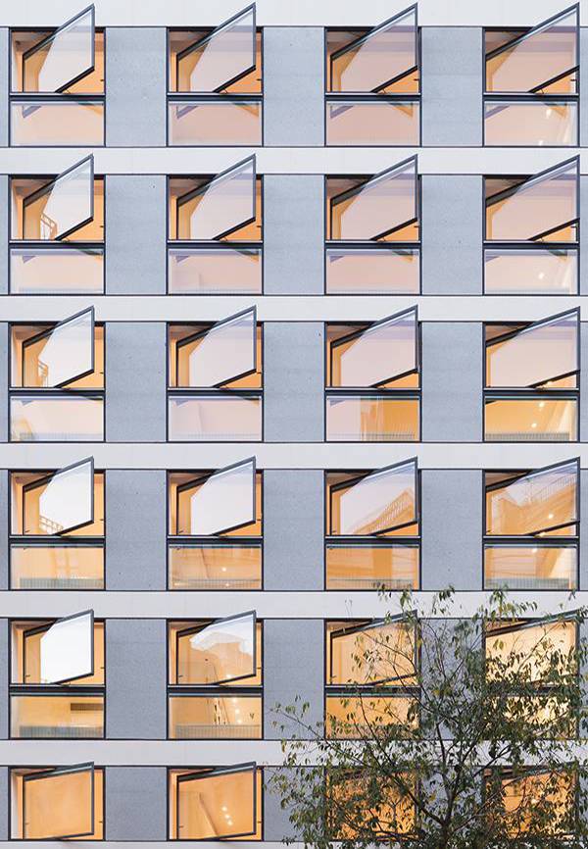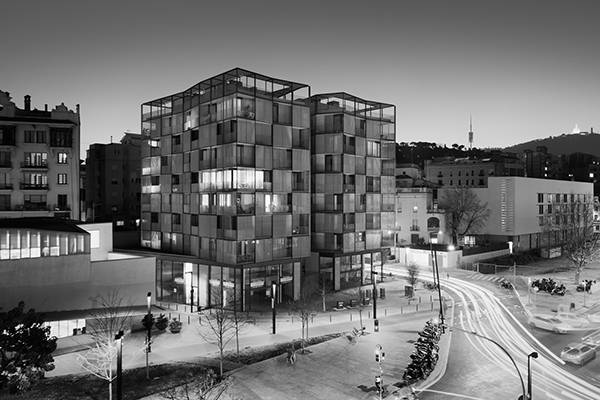Apartment Building on Roger de Flor and Ali Bei
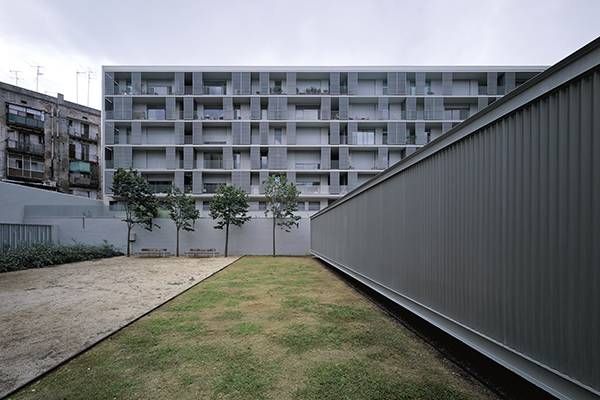
2000-2009 | Barcelona, Spain |
Multi Housing.
Apartment Building on Roger de Flor and Ali Bei
On one of the corners that provide access to this interior garden a first end-terrace building appears which resolves the party wall and accommodates twenty small studio-apartments.
Another two buildings in the opposite streets of Roger de Flor and Nàpols complete the intervention. In both instances, as in the above building in Calle Alí Bei, lattice panels cover the facades, thus maintaining an idea of unity. On their two more urban facades we encounter two different responses: on Roger de Flor the concrete slabs are cut back and angled to provide oblique views, while on Calle Nàpols a second skin of fluted panels minimize the head-on views of the face-to-face facades.
Address:
