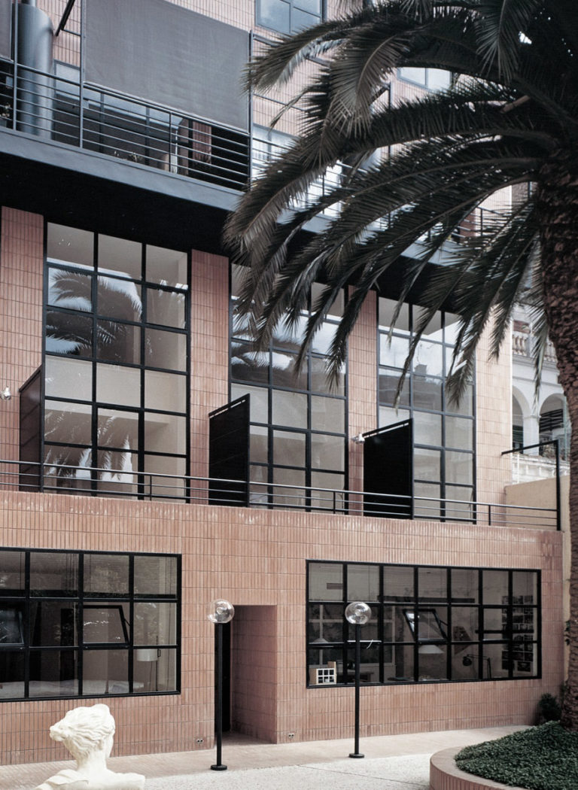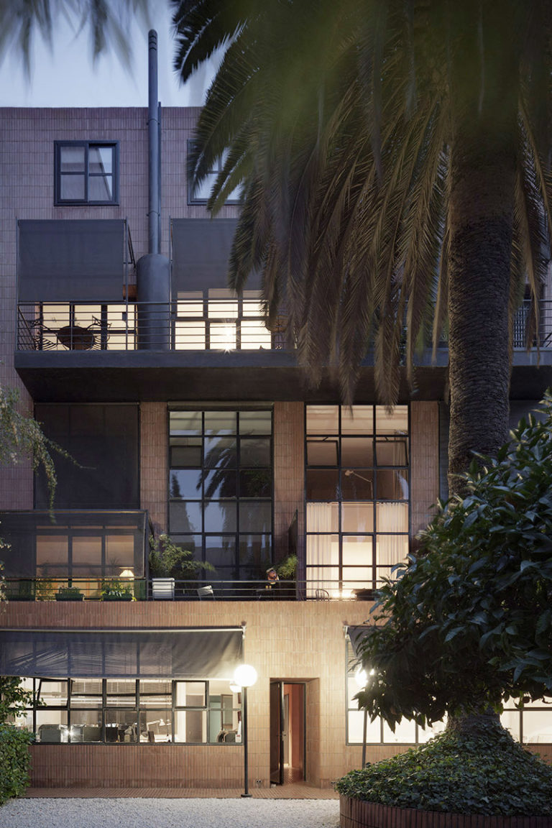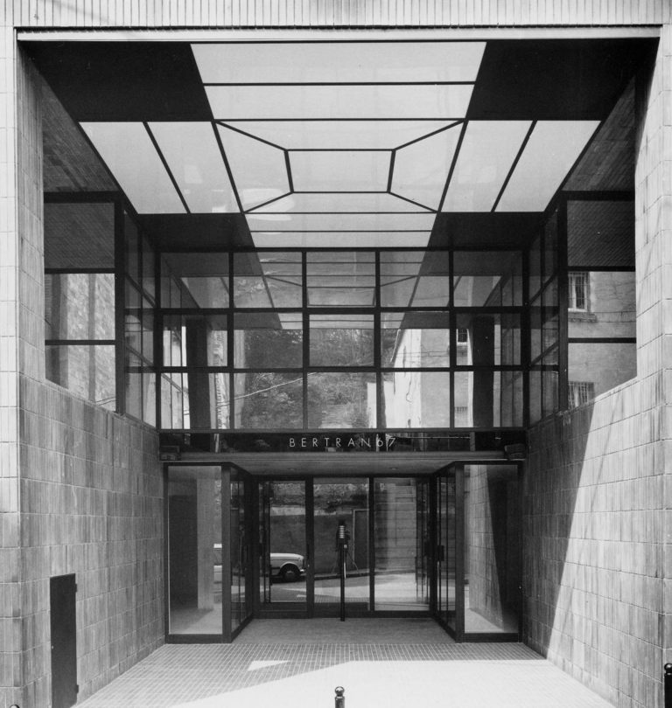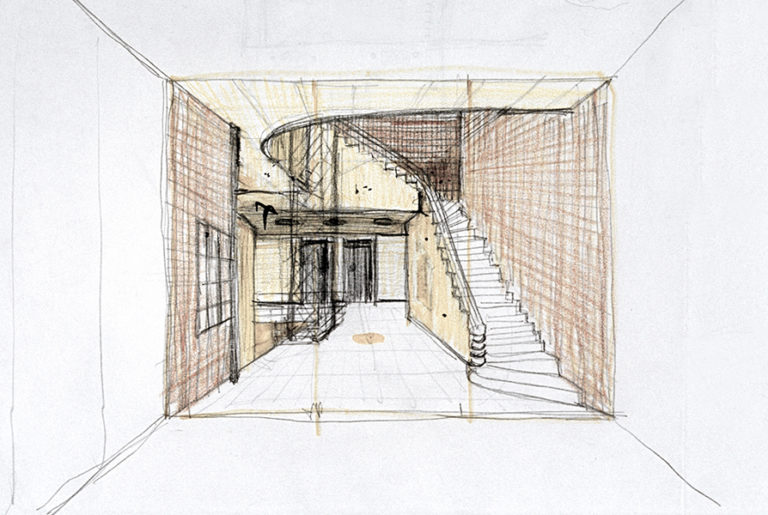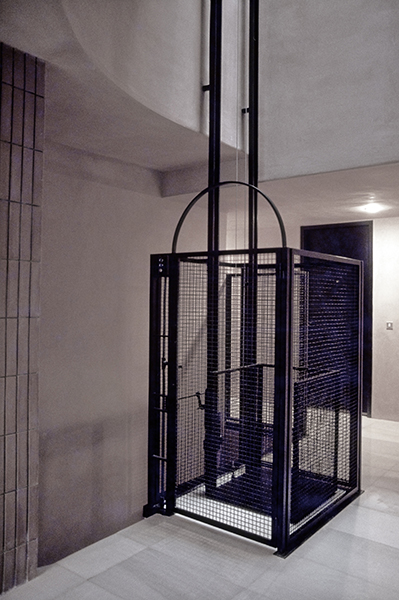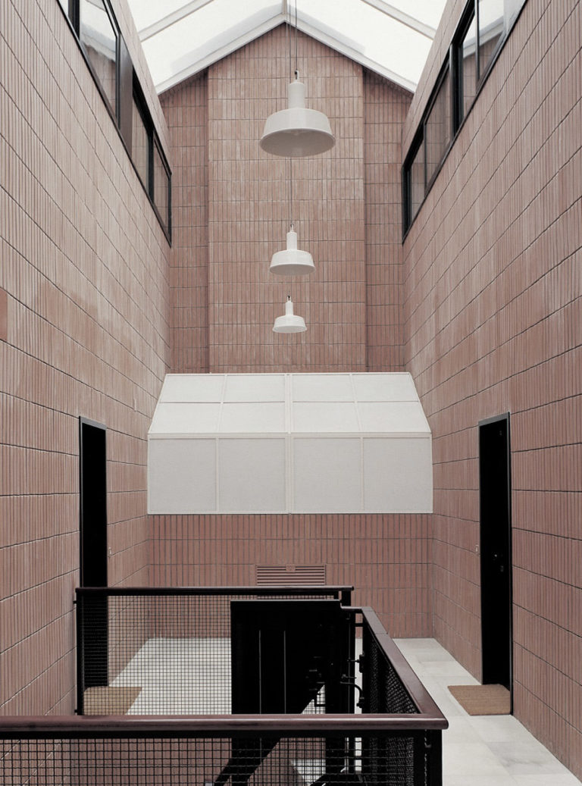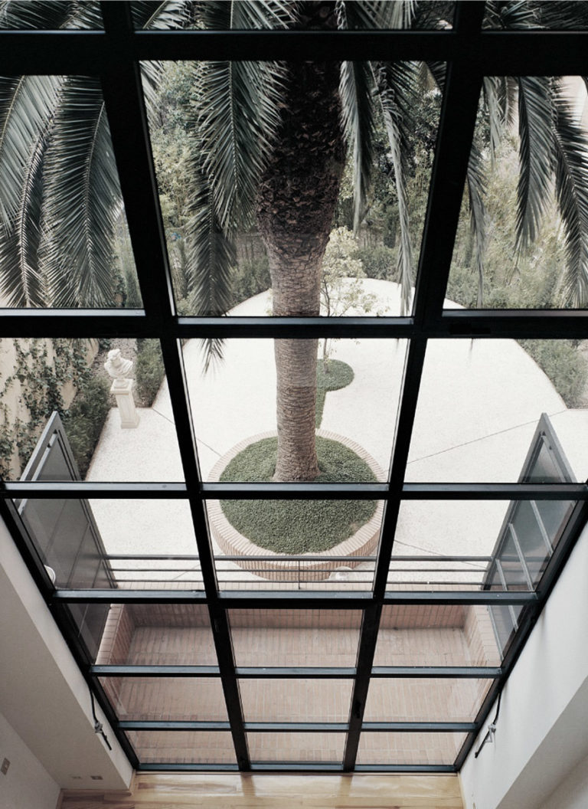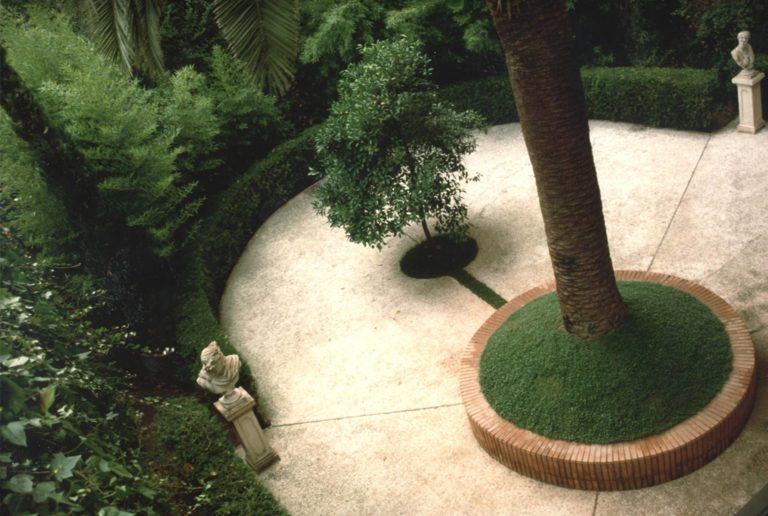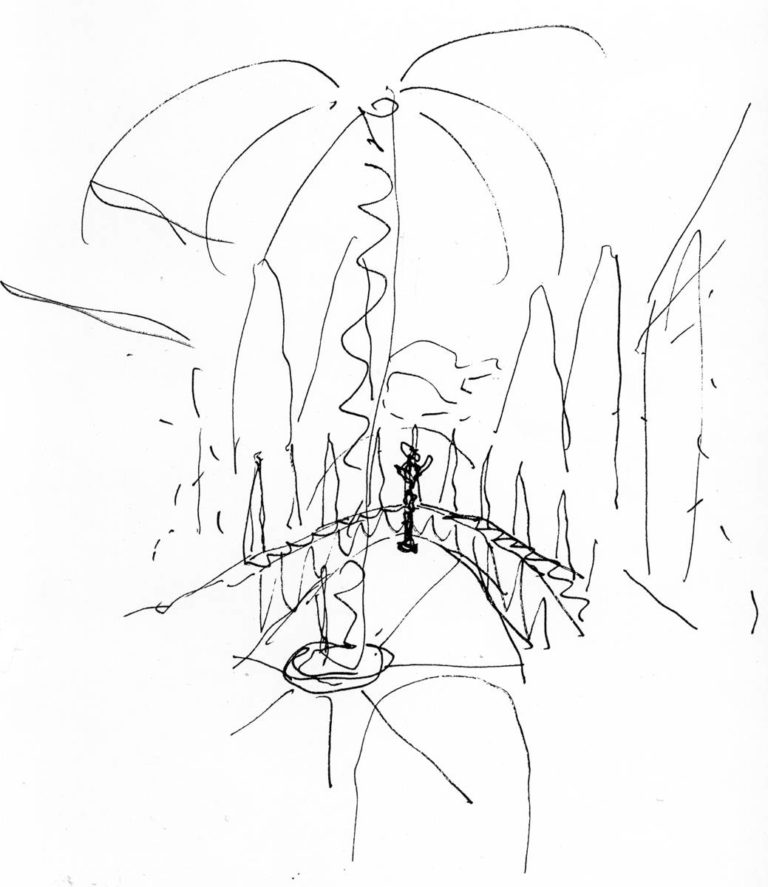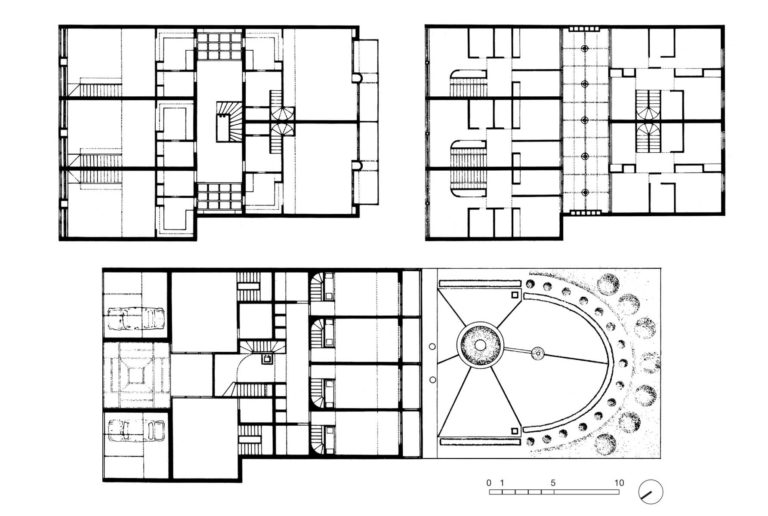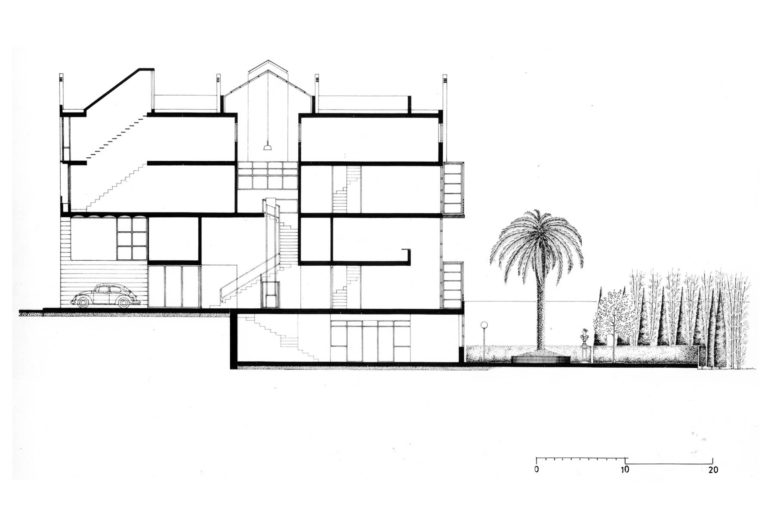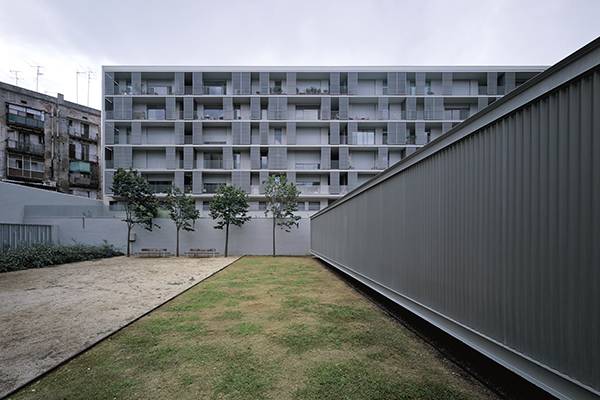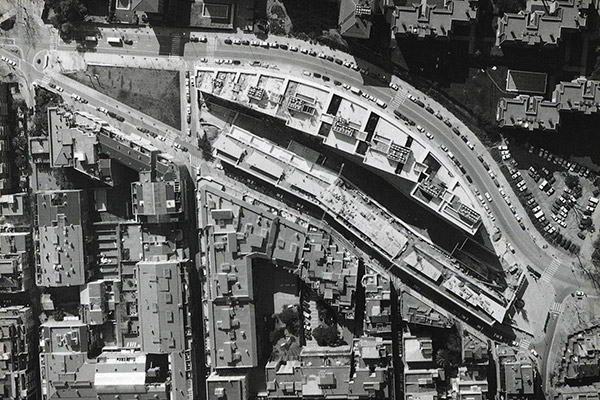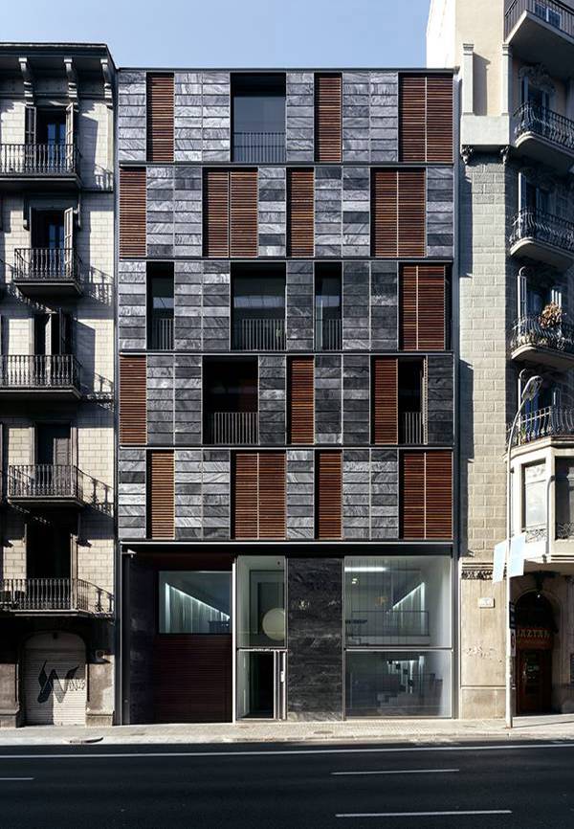Bertrán 67 Housing
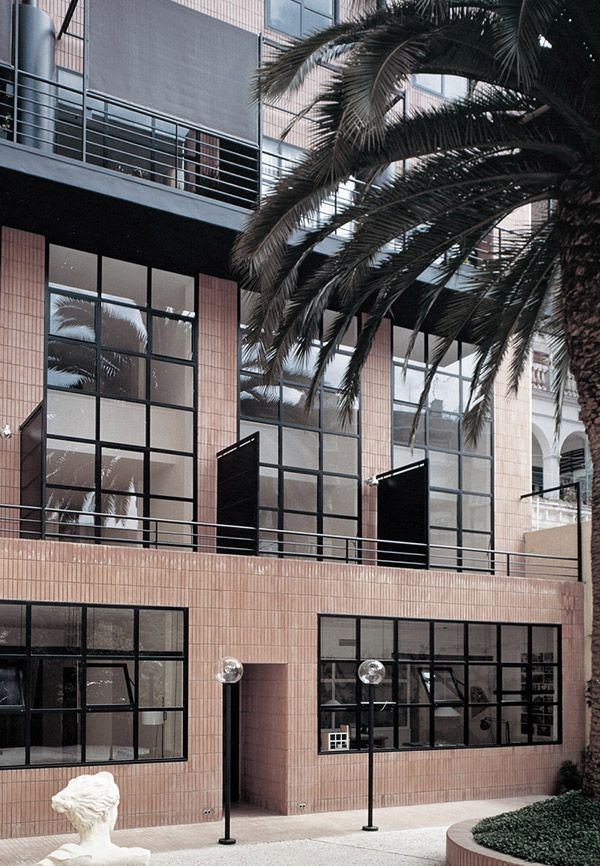
Bertrán 67 Housing
The project aims at the conjoining of aspects of the Mediterranean house-building tradition—like the entrance atrium, the inner street providing access to the dwellings, and the patio-cum-garden of the Roman house—and the notions of the Modern Movement: the concrete framework, the duplex structure, the reclamation of the flat roof.
Similarly, the act of building is conceived of as an artisanal process with a preponderance of skills, utilizing old techniques like pressed lime stucco, facings, and marble gravel paving. Plus more sophisticated techniques in the treatment of plastic, glass and aluminum.
The fact that the new AMB (Metropolitan Area of Barcelona) regulations qualify large parts of the built-up city as extensive residential (12 and 13), in which the great height of the split ground floor is equal to the main body of the building, combined with the fact that more than 50% of the building is not give over to residing in, calls, I believe, for a radical reconsideration of the elaboration of the project in terms of compositional as well as programmatic and typological criteria.
In this brief description I will restrict myself to listing some of the intentions of the project that prefigure the final result, without entering into considerations about the formal language used:
1 – Compliance with the regulation to do with parking spaces, avoiding the trauma of the ramp, and the utilization of a small inter-party-wall basement led me to the solution of the lateral garages on the ground floor.
2 – The entrance atrium enables us to sidestep the issue of the tiered mezzanine, thus improving the quality of the duplex premises as a small gallery.
3 – The routing of the general stairs and the replacement of the elevator by a small external freight elevator frees up the center, leading to a more comprehensive and clearer reading from the vestibule.
4 – The sum of the circulatory spaces and the obligatory patio areas leads to greater generosity in the handling of communal space, turning it into an interior courtyard street.
5 – The choice of a duplex typology for the dwellings, providing each of them with its proportional bit of flat roof-cum-sundeck, turns them into row houses, almost.
6 – The recouping of the garden-patio on the inside of the block, making use of the existing change of level, permits the siting of the basement premises and the small studios in duplex form with access from the ground floor.
EXHIBITIONS
Caros Ferrater participation in the exhibition "Ways of looking: The gaze and the urban green" organised by AxA_Arquitectes per l'Arquitectura at the H2O Gallery. (03.06.21 - 18.06.20) http://arqxarq.es/maneres-de-mirar-la-mirada-vers-el-verd-urba-de-arquitectes-per-larquitectura/ Virtual gallery: http://axart.es/
