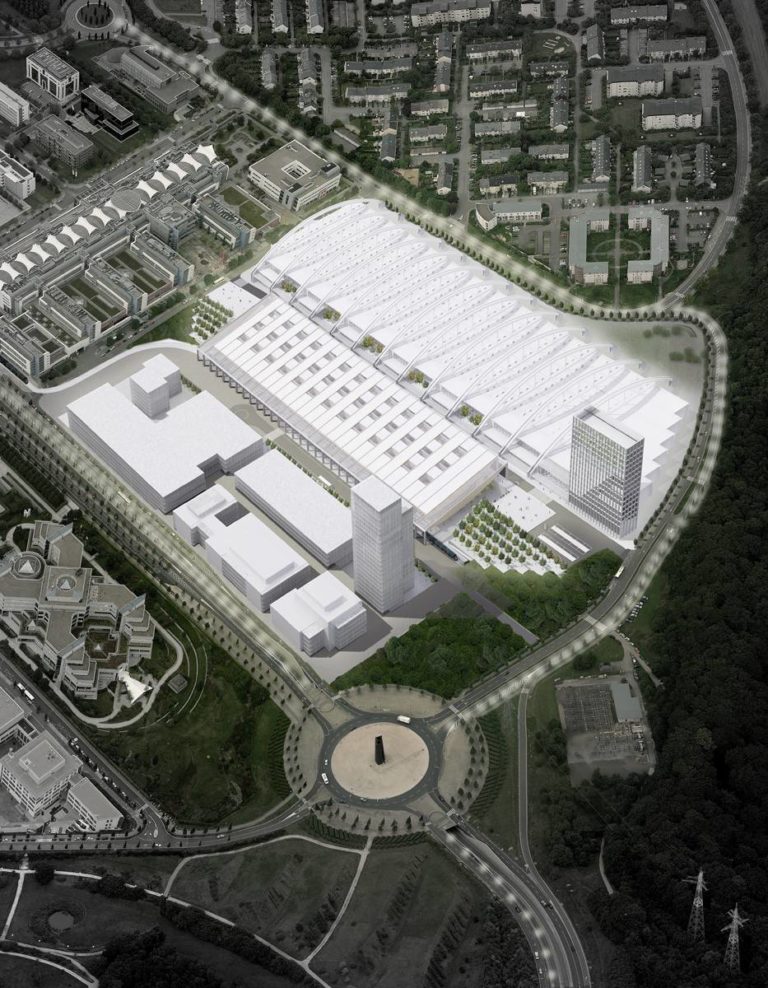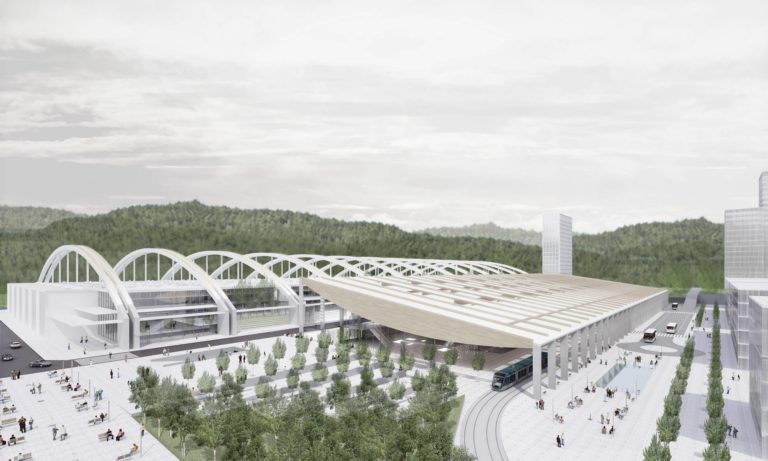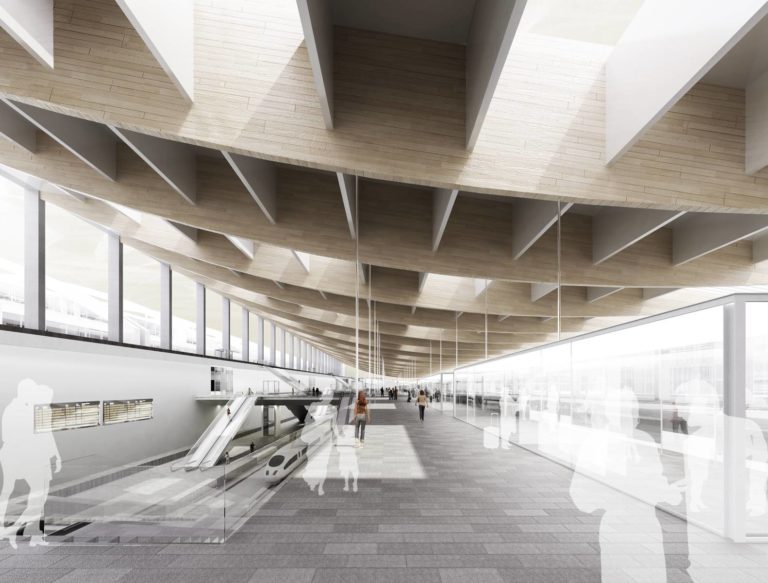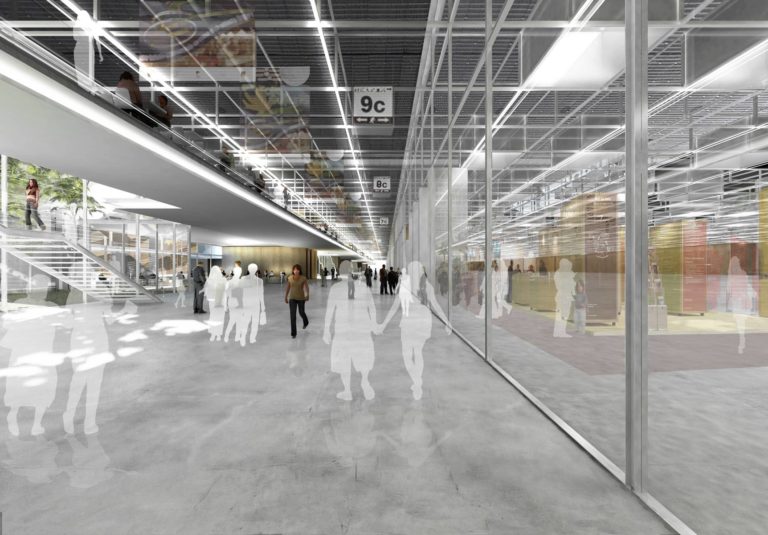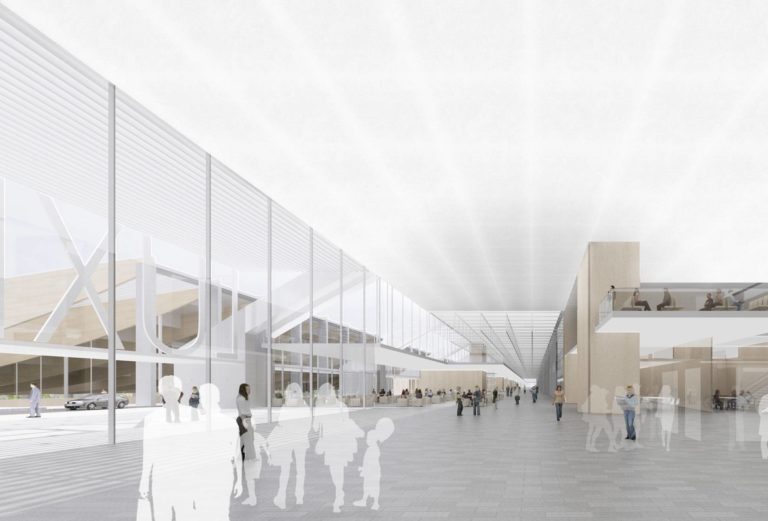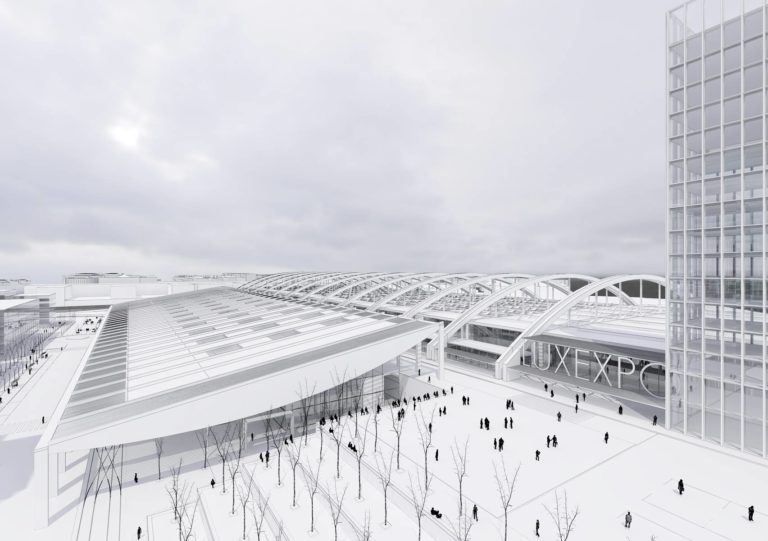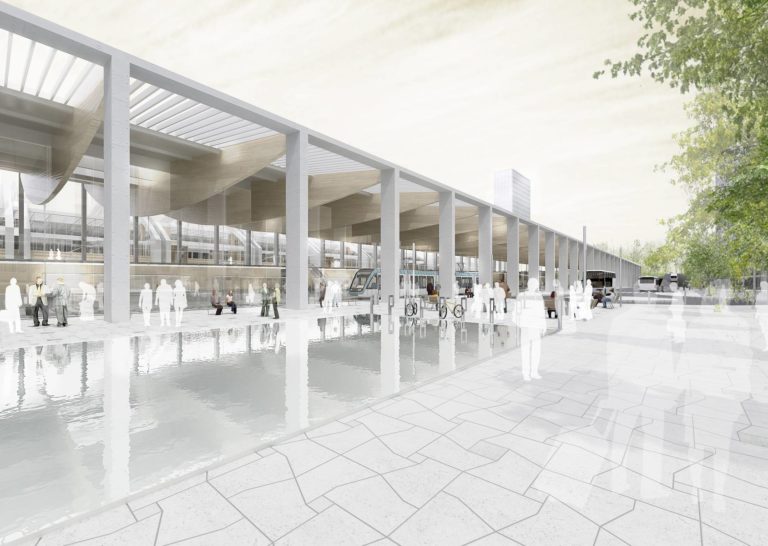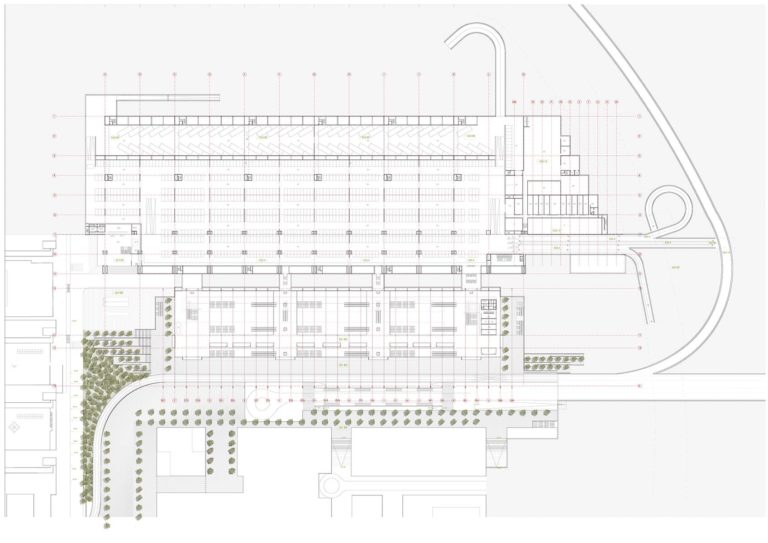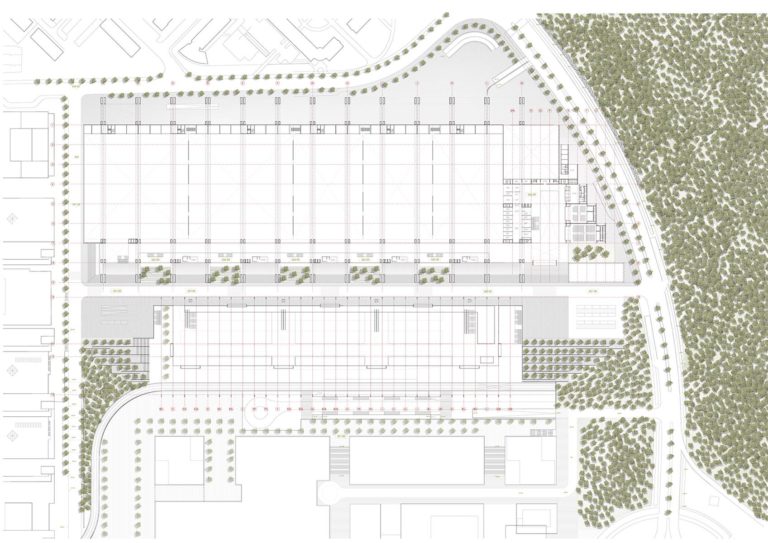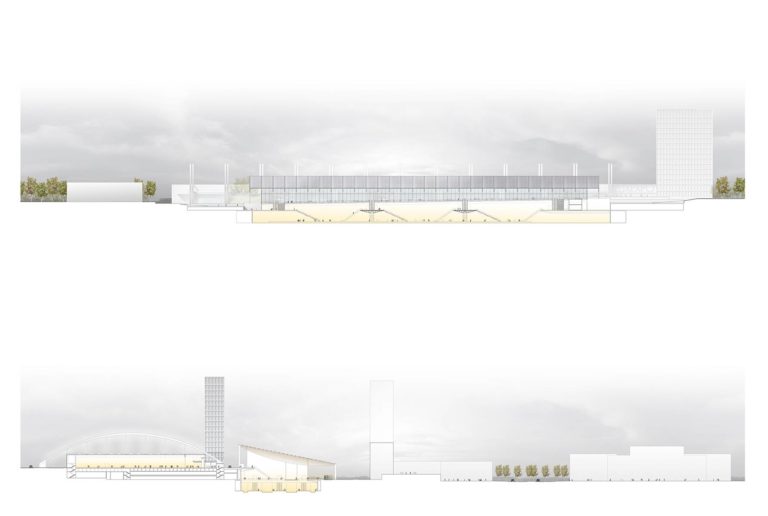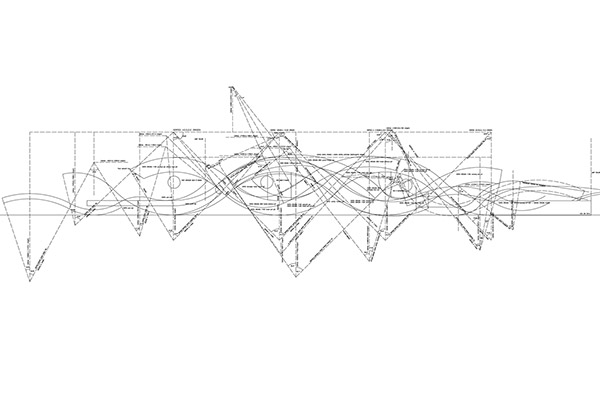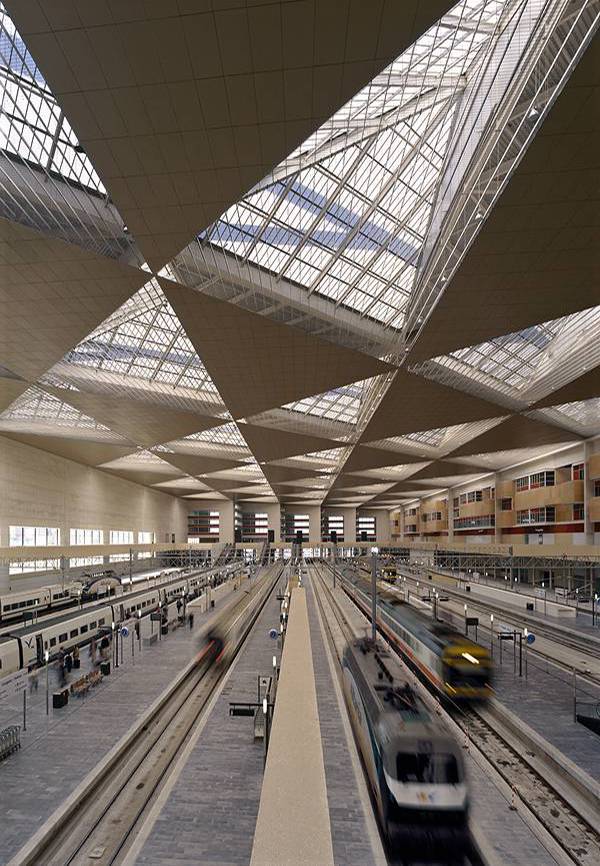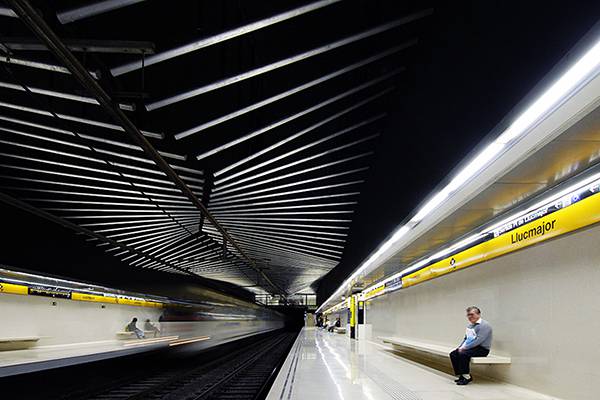Kirchberg Station and Exhibition enclosure in Luxembourg
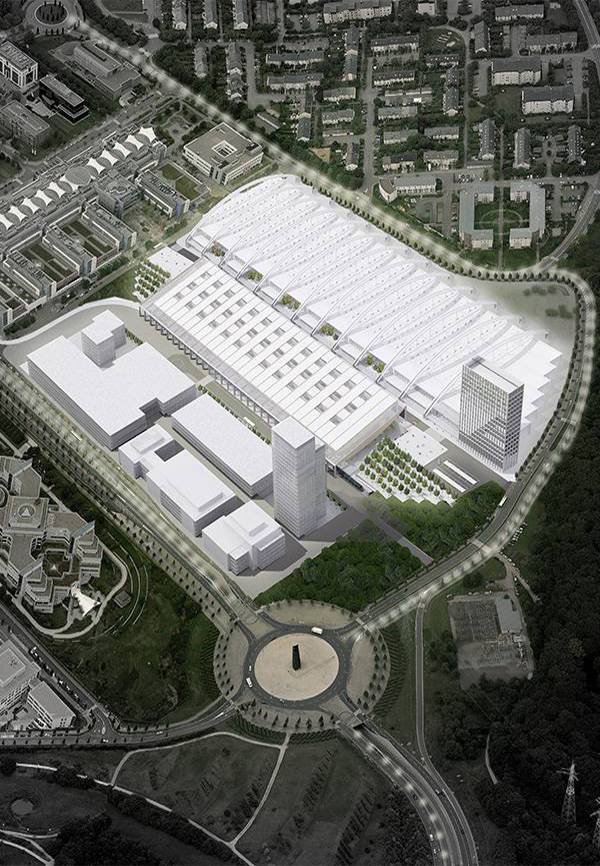
Kirchberg Station and Exhibition enclosure in Luxembourg
At the master plan level, the proposal reorganizes the urban layout by keeping to a simpler, better organized constructional logic with regard to the urban fabric. The general focus is based upon the creation of an urban system that integrates two large installations: Kirchberg Station and an Exhibition Enclosure.
- Kirchberg Station is designed as a point with many different connections. It is organized around the circulatory flows of travelers coming from both the bus/tram station and the parking lot, as well as from the exhibition enclosure and the district as a whole. Being the reference level, the esplanade receives most of these flows, while the upper, mezzanine level provides a peaceful and contemplative space.The chief ambition of the station is to create a huge covered urban public space which is both permeable and transparent. Accordingly, we define a space converted into a place of intersection and encounter that plays a role as a great urban center, recognizable and comprehensible.
- The exhibition enclosure derives from a new generation of exhibition centers. The main intention of the project has been to fully optimize the flexibility of exhibition spaces in order to adapt to all the possible configurations. With this is mind, we propose a totally diaphanous space, devoid of any structural element that might condition the size of the spaces.
A second consideration guiding the design of the project is that of giving a human and urban dimension to this macro-infrastructure. To that end, detailed attention is paid to the scale of the building and to the possibility of reducing its impact on the user as far as possible. The definition of the adjacent interstitial spaces of transition, and of the interior and exterior circulations, leads to a break in scale, thus giving the project a human and urban dimension and at the same time providing it with maximum quality and convenience, as well as domestic value.
Structure
Kirchberg Station and Exhibition Center are two great infrastructures that have different and clearly identifiable typologies. Even so, the dialogue between them takes place through a play of volumetries that interact by means of a similar structural grid.
The station has 60 cm thick laminated beams in an inverted-arch shape, positioned every 9 m and covering a span of 74.50 m. The roof covering the exhibition enclosure is suspended by means of 13 structural arches installed over a length of 27 m, which endow the fair enclosure with its elegant image.
Such a simple rhythm gives the ensemble instant visibility and a logical resonance between the two infrastructures, thus creating an urban space with clear hierarchies.
Materiality
The materiality of the two entities consists of a dominant envelope of wood in the case of Kirchberg Station, conveying a sensation of texture that is warm, human and recognizable; and an envelope of metal for the Exhibition Enclosure.
In this infrastructure the façades consist of metal window frames with solar protection for the glazing and walls of white concrete faced with recycled extruded aluminum panels whose porosity permits the technical features to be concealed, giving the façade a gloss, a depth and a lightness.
Energy concept
The project is most respectful towards the environment. Special techniques are implemented in order to maintain sustainable development: functionality, durability, reduction of collective maintenance, high environmental quality, and high energy efficiency.
The three main themes that are developed are:
- An energy-efficiency strategy: energy needs are balanced to the full by teams operating with renewable sources.
- A technology strategy: the technical management, efficiency control and monitoring of the state-of-the-art technological installations guarantee the optimum functioning of the teams.
- An economic strategy: the development will take place of the overall design of the technical specifications associated with their use in order to ensure economic viability without compromising energy efficiency.
