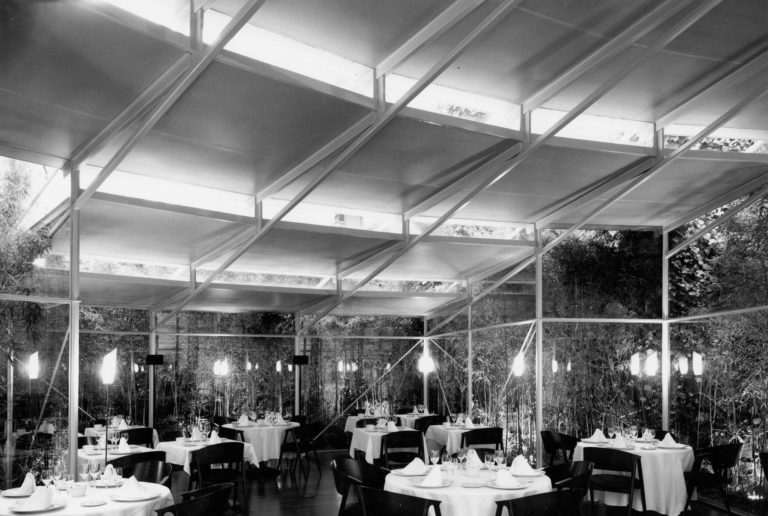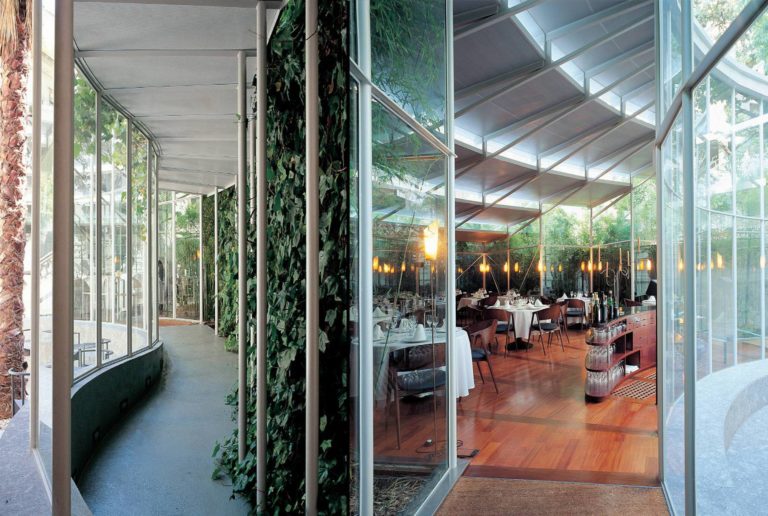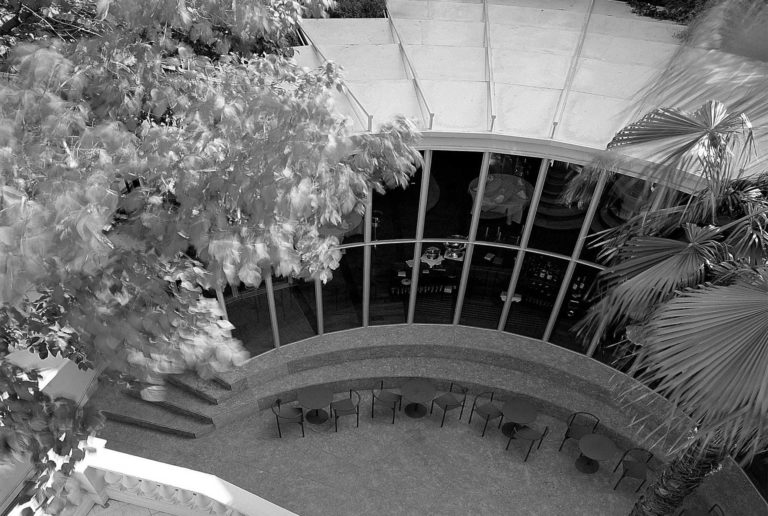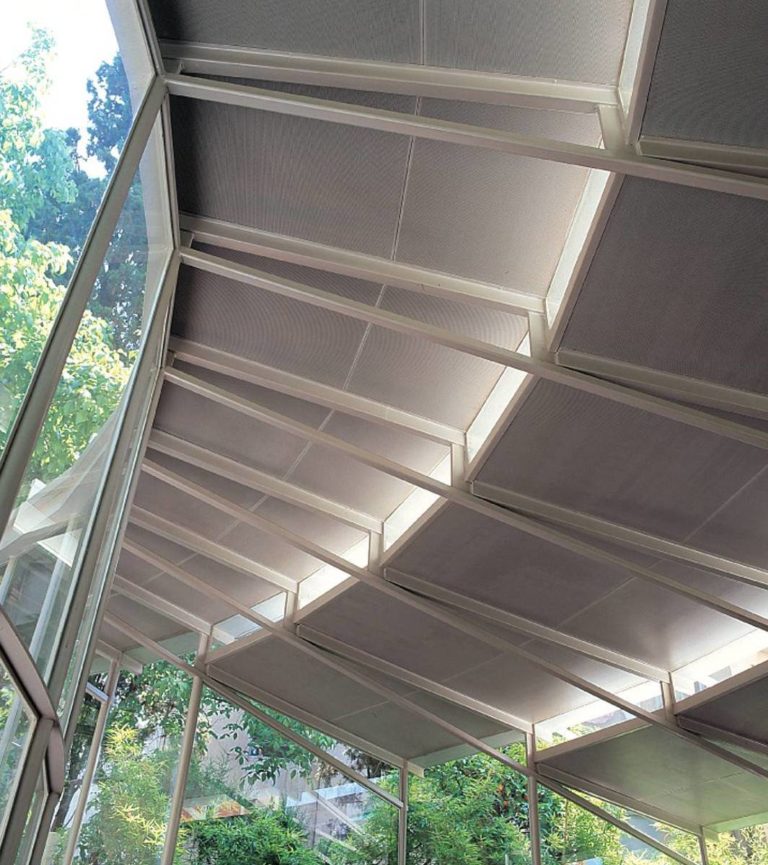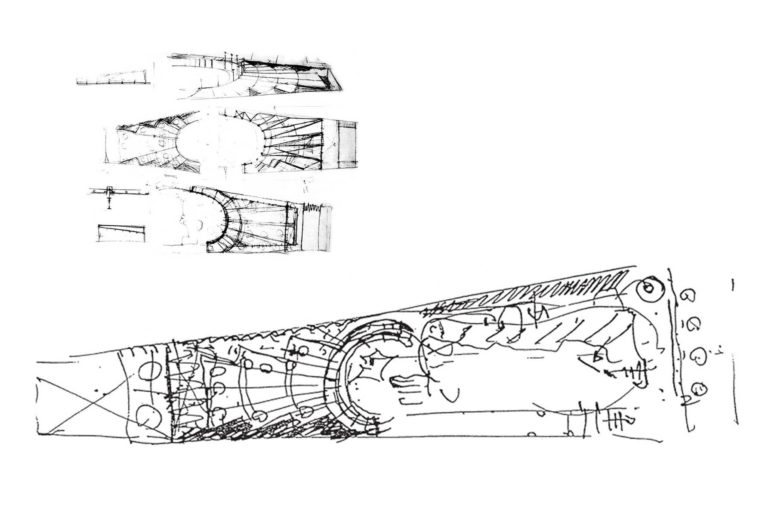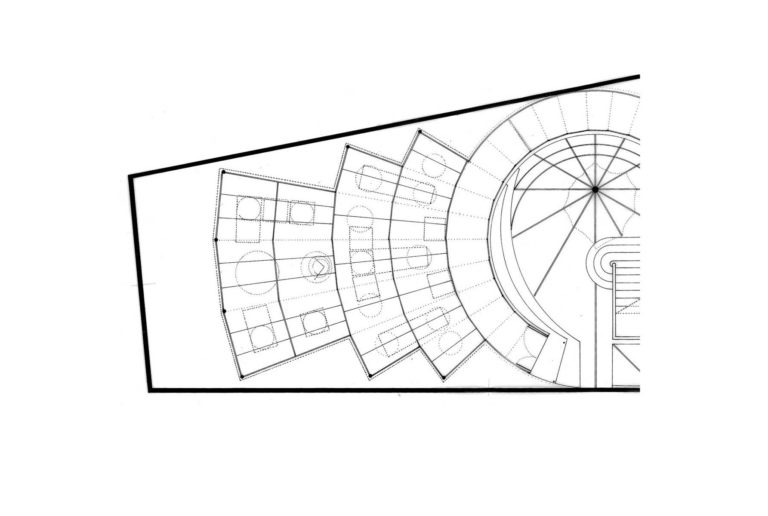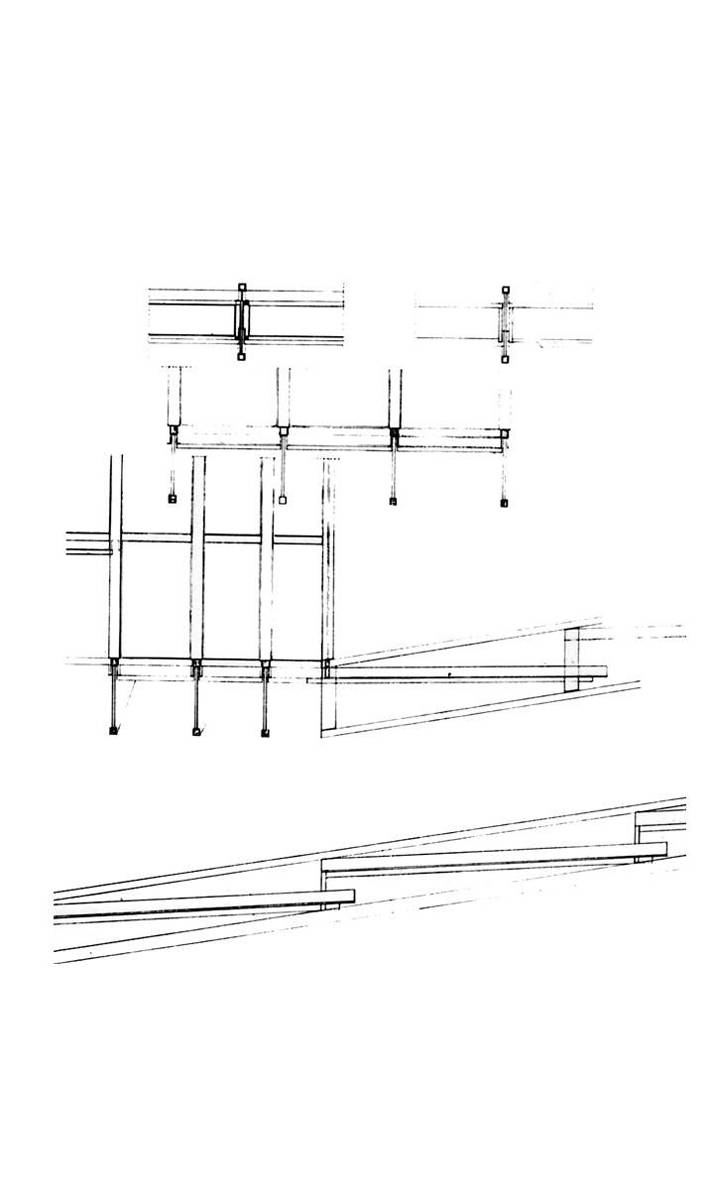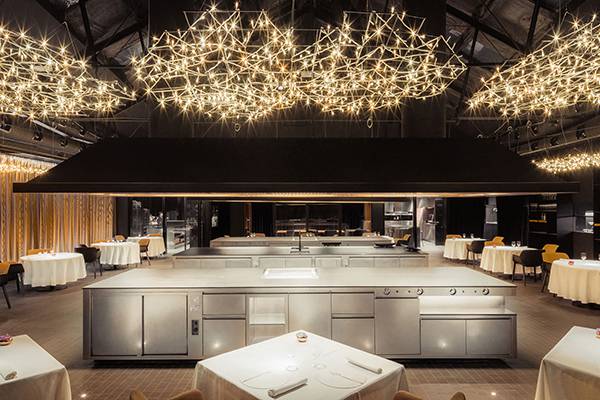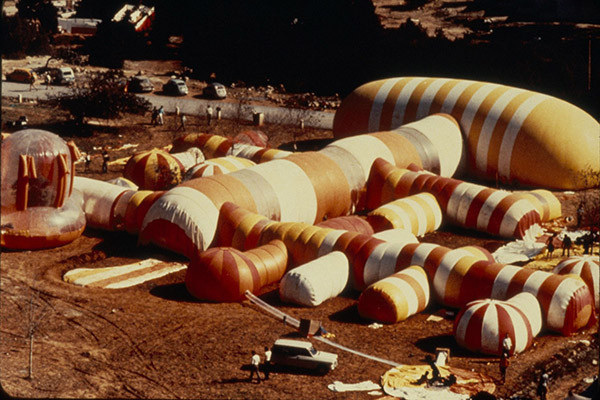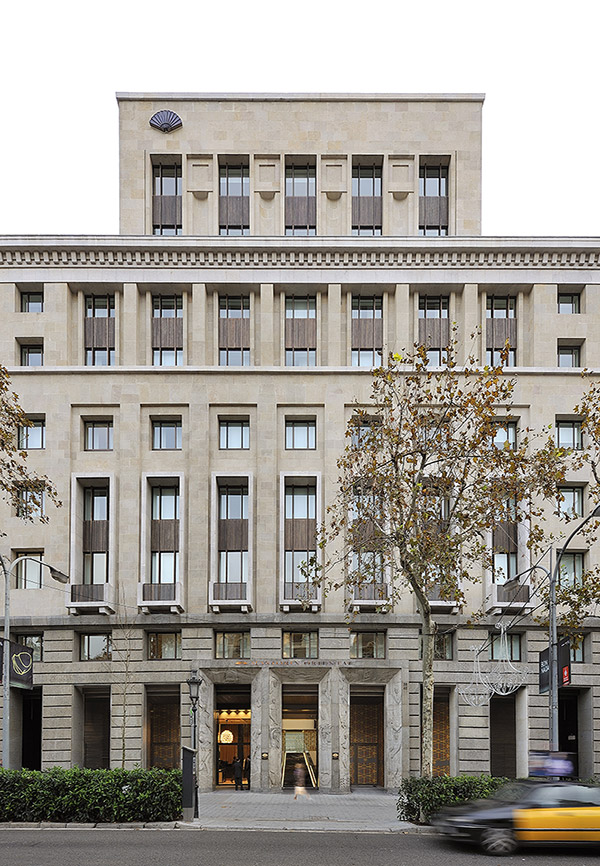Lola's Restaurant
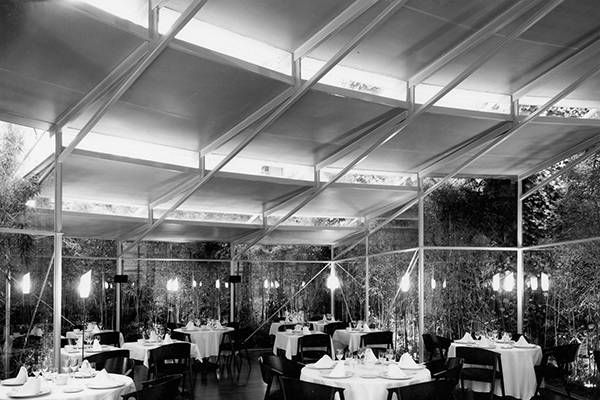
Lola's Restaurant
This project strikes a balance between the building from the beginning of the century and the construction of an aedicule, intended as a dining room, in the patio to the rear.
A denticulated, radial floor plan arranges the confines of the patio origami-style, with the front façade adopting a circular shape that recreates a small “piacetta.” Radial latticework beams knit the irregular perimeter together by adjusting their individual length, thus lending themselves to the construction of a polygonal, faceted roof.
This play of beams and shingles is conducive to different light effects, endowing the interior with a south lighting combined with the north light of the main façade, and the illumination that enters through the bamboo canes in the remaining façades.
