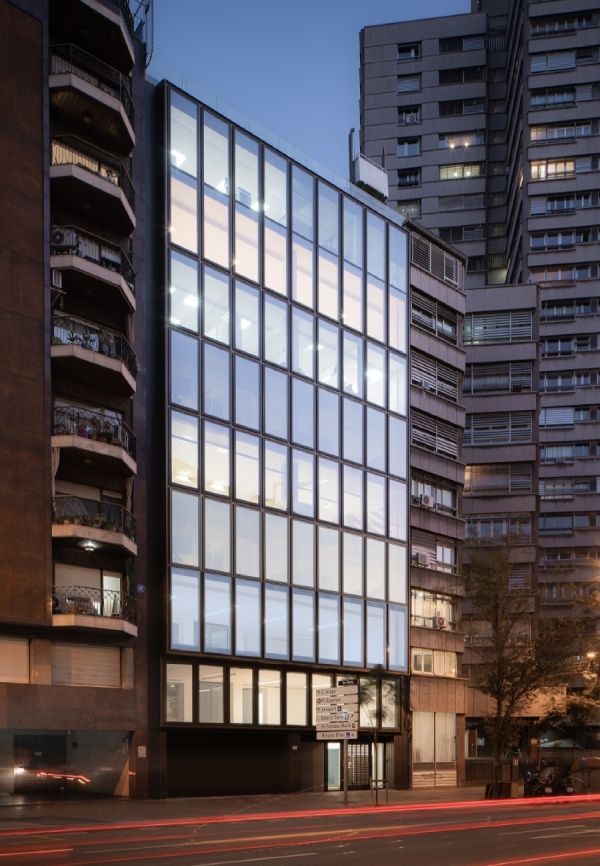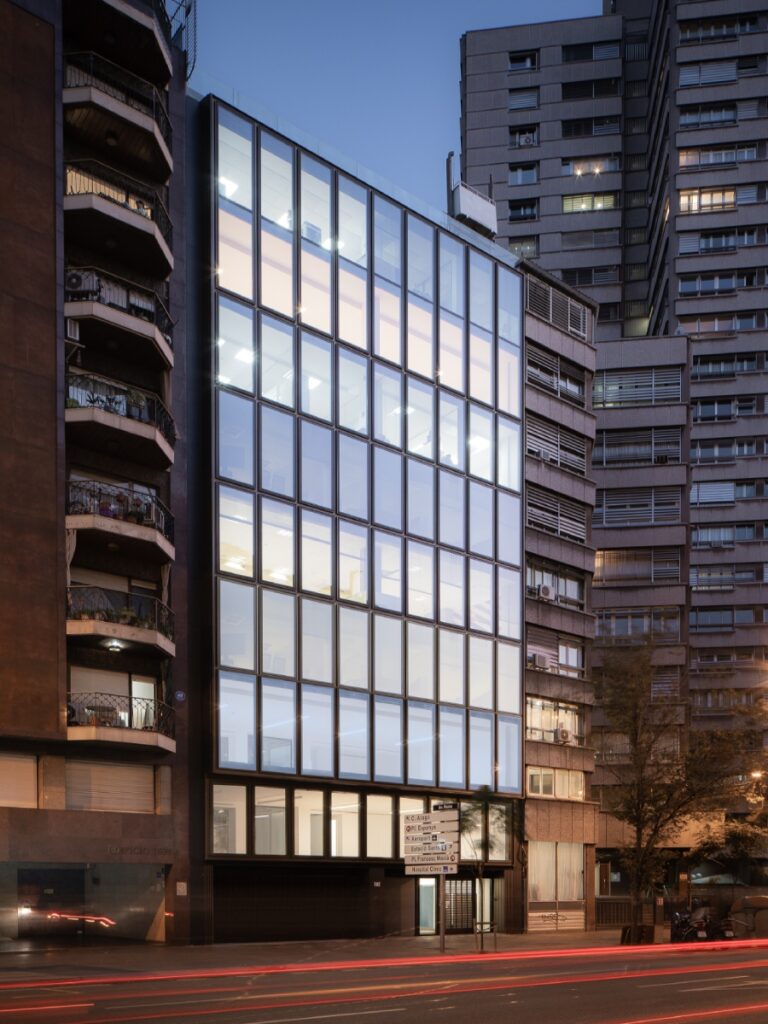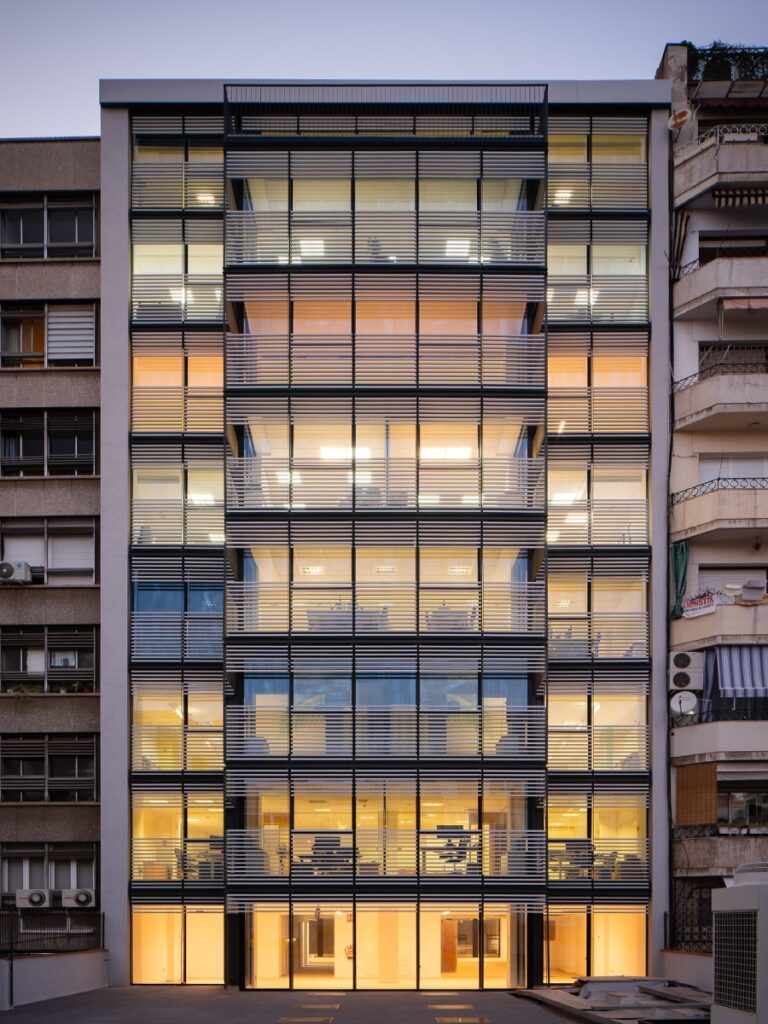Modification of the facades of an office building on 182 Aragó Street, Barcelona

Modification of the facades of an office building on 182 Aragó Street, Barcelona
The proposal presented to alter the main facade of this office building provides several solutions:
- Replacing the fracture produced by the existing curtain wall by constructing a structural mesh that provides continuity with the neighbouring buildings and other facades in this section of street.
- Acknowledging the base of the ground floor and mezzanine, as occurs in the two neighbouring buildings, allowing a better dialogue between the front of the building and the public space.
- On the top two floors, it is proposed to extend the modules to two heights, defining a finish and maintaining the ridge line at the same level.
The formal structure of the building with base, façade and ridge, makes it possible to lighten the image of the front from the street, while making its non-residential use apparent.
The ground floor advances forming a single plane parallel to the facade. In terms of construction, the road access and sides are resolved with fretwork and the access to the offices and premises with glass windows and doors.
On the mezzanine, the glass plane is set back and the perimeter structure of the mesh is marked. However, on the upper levels this is reversed: the glazed closing plane is moved forward and remains suspended amid the structural mesh.
As detail for the configuration of the mesh, brass-coloured metal “U” profiles and black frames are proposed for the windows, with joint detail making it possible to visually lighten the thicknesses required for the construction solution.
The proposed facade complies with optimum thermal and acoustic values and also meets energy efficiency parameters.
Finally, an internal Gradalux blind is proposed, with slats 3 cm wide, to act as a visual filter between the street and the offices, reducing the impact of possible excess “domesticity” inside, as seen from the street.
On the inner courtyard of the block, facing south, a facade divided into two leaves is proposed, maintaining the current built volume. The outer leaf redraws the mesh of the main facade, now with frames of black plates 1 cm thick by 5 cm deep and pearl grey horizontal slats.
These frames are separated by a 3 cm joint, giving an image of lightness that redefines its formal structure with the void.
The interruption of the slats coincides with the height of the windows of the second set-back skin, alternating fixed windows with folding ones to reduce the section of the carpentry supports. The outer skin of slats is intended, on one hand, to act as a passive element for temperature control and, on the other, to protect the views in both directions, from the outside and the inside. Finally, on the top floor where there is a terrace, a railing made of plates is proposed.



