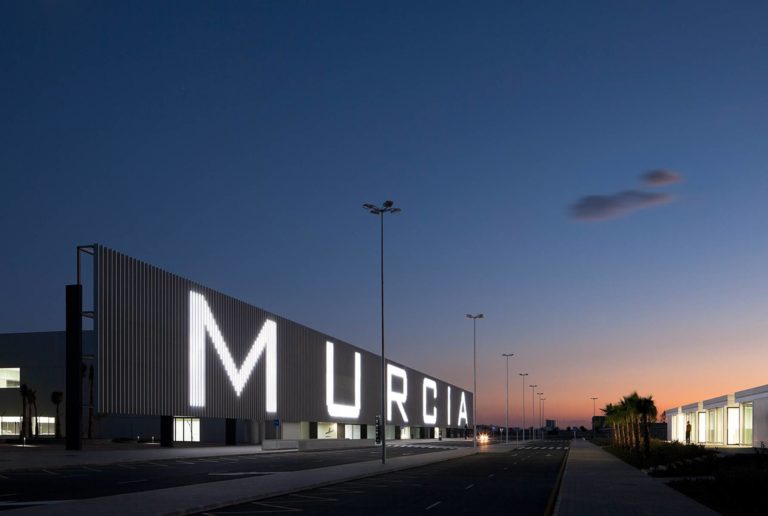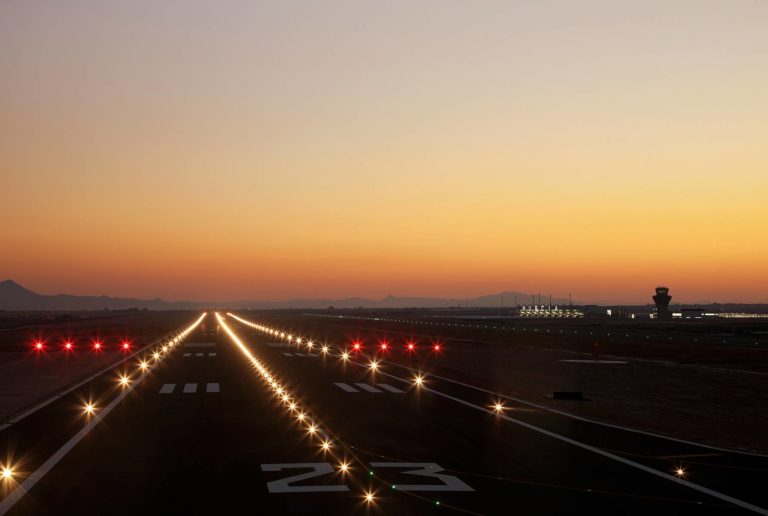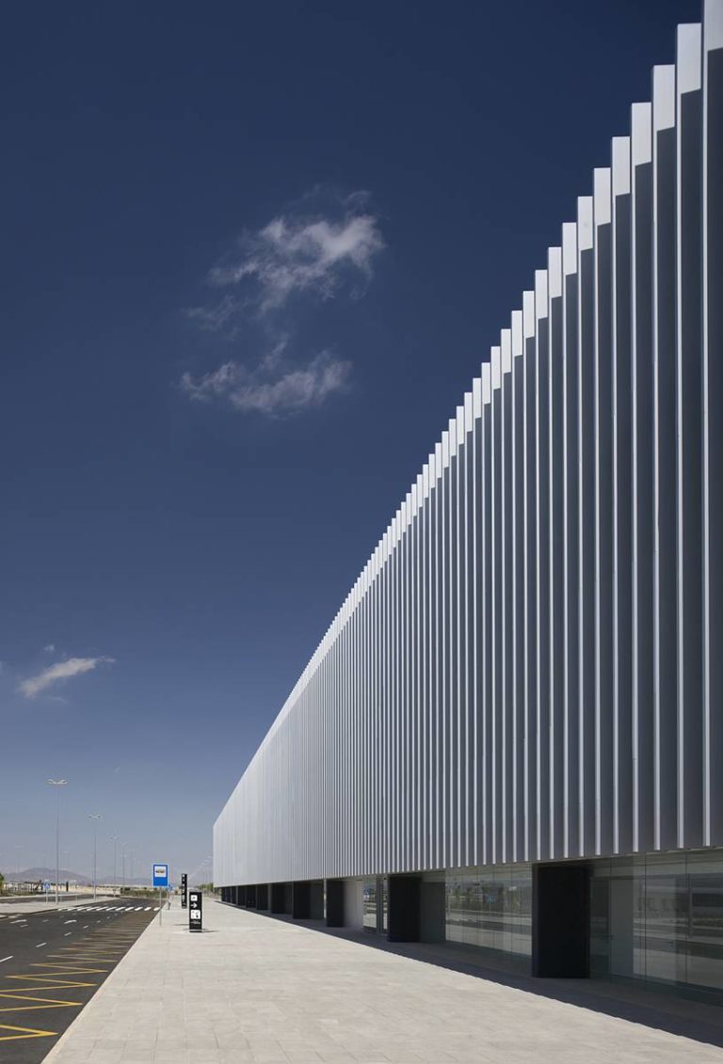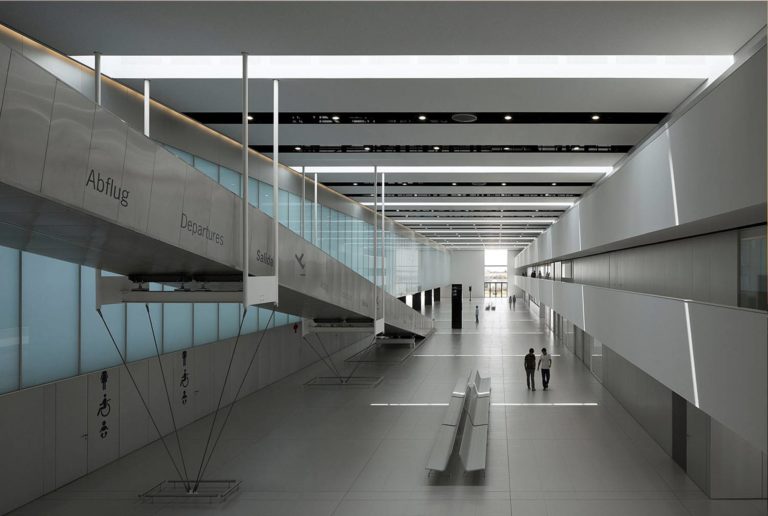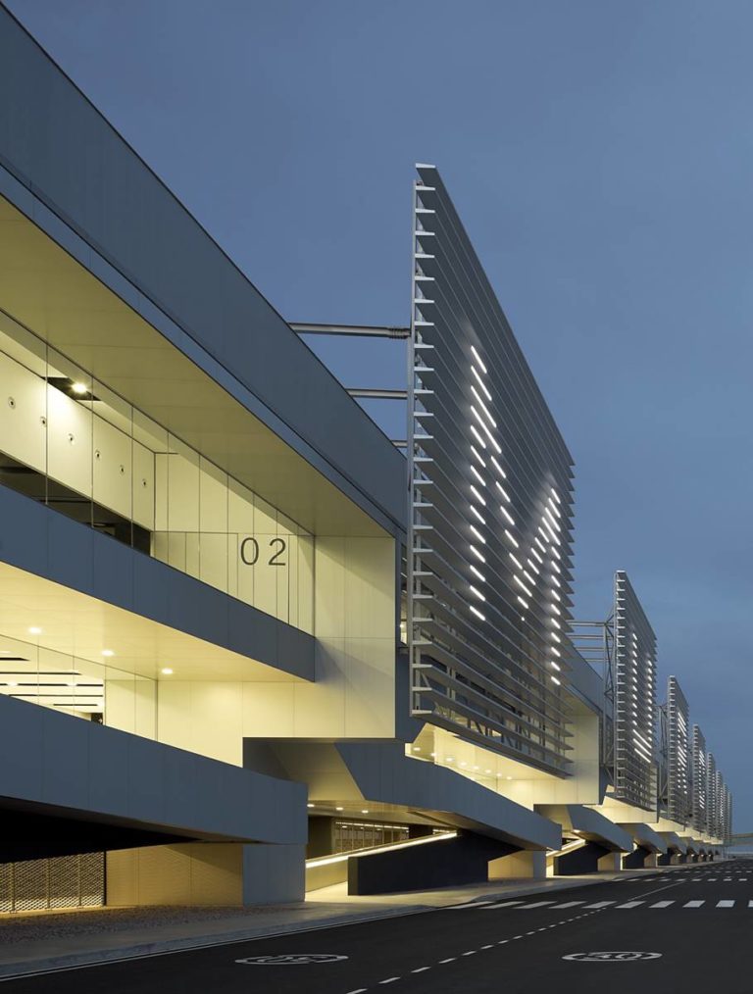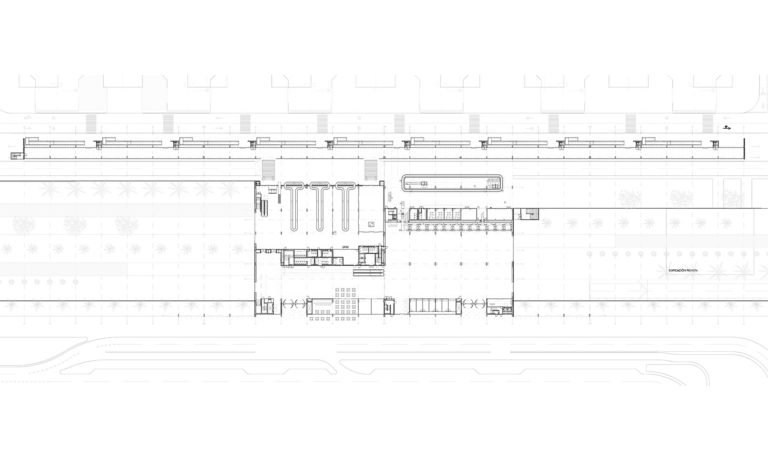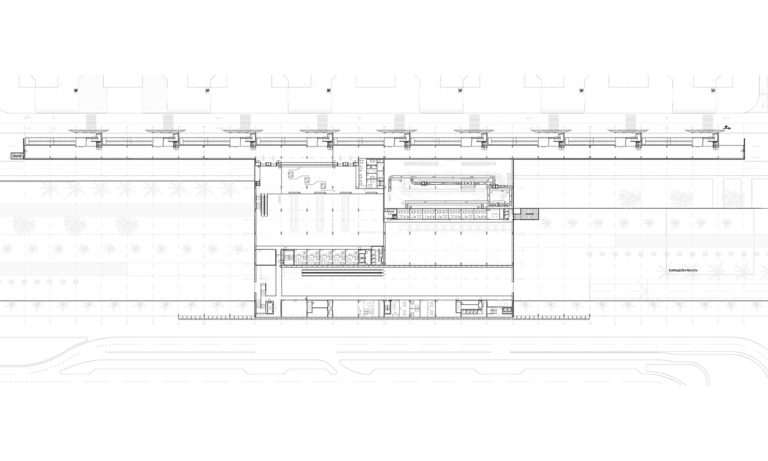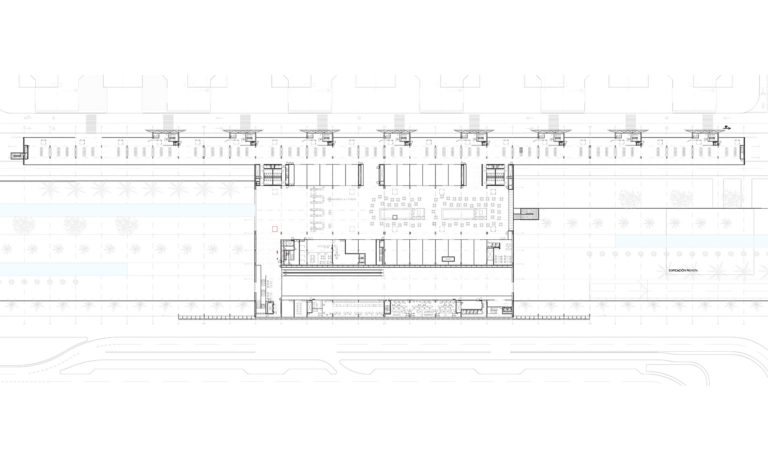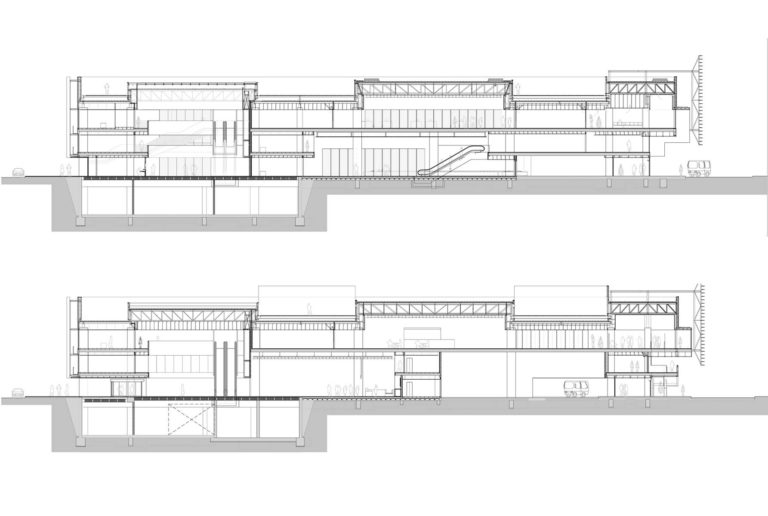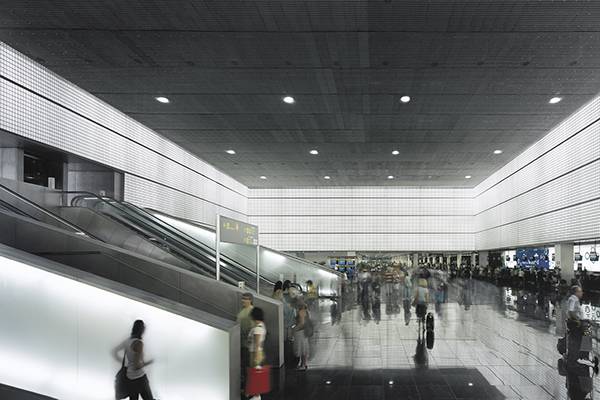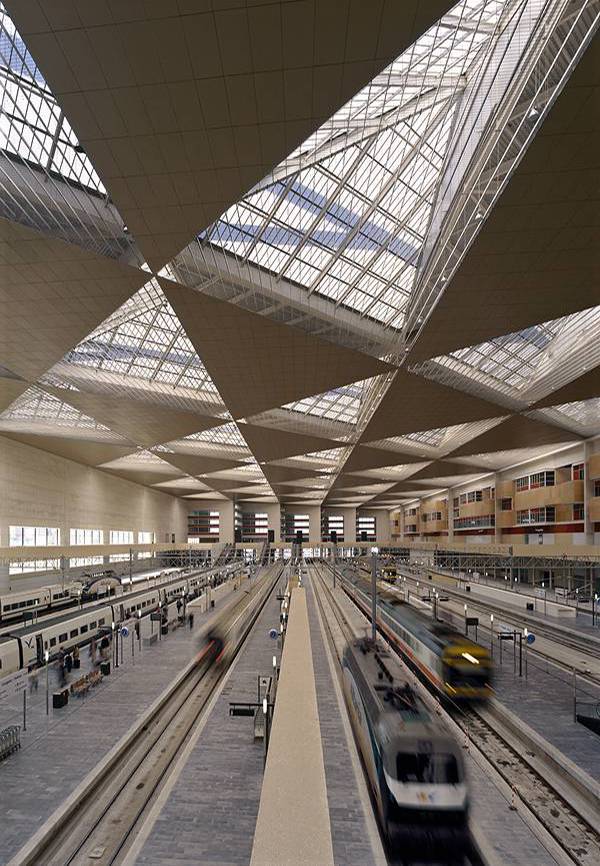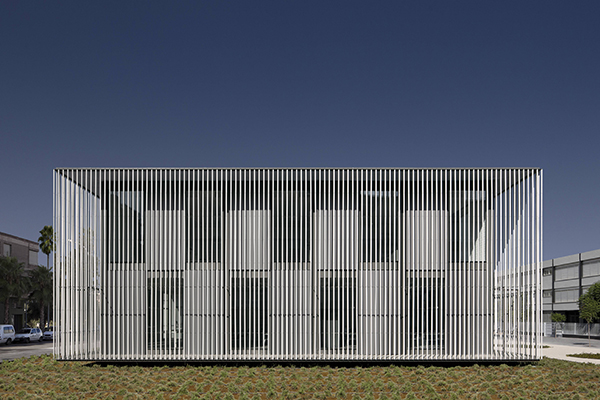Murcia Airport
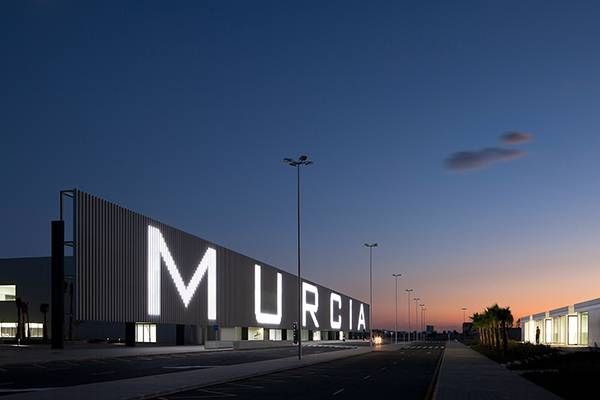
Murcia Airport
This is a Passenger Terminal with nine boarding gates in its opening scenario.
In plan the new international Murcia Airport is defined by the processor, which is 125 m long and 75 m deep, and the dock, which is 350 m long and 15 m wide. The nine boarding gates have been envisaged for this dock.
At all events, the landside façade extends in a line for 200 meters, surpassing by 37.5 m. the width of the processor at its two ends, thus defining the future growth scenario of the airport.
On the ground floor the processor, with its façade on the landside, is divided transversally into a Departures and an Arrivals area which share the huge emblematic space of the entrance Hall, which is 125 m long, 13.80 m wide and 10 m high throughout.
Moreover, a huge backlit wall-cum-signboard, 112.5 m long and 7 m high, defines one of the longitudinal sides of the great Hall. A set of two mechanical ramps takes us up to the 7 m in height of the first floor. These ramps, faced entirely in stainless steel, have a longitudinal reach of more than 50 m.
From the entrance, the Departures procedures (check-in, ticket sales, check-in support offices, information, as well as access to the Technical Block) take place in the right half of the processor.
Taking place in the left half, on the other hand, are the Arrivals procedures—baggage claim, services and Customs—on the airside, and franchise concessions and passenger assistance waiting areas on the landside.
The Terminal is laid out on three floors: ground floor, mezzanine floor and first floor.
As we’ve already remarked, on the ground floor there is the passenger access from the so-called landside, as well as check-in and baggage claim in Arrivals, the latter on the airside.
Envisaged on the mezzanine floor, in the front part of the landside, is the first level of the Technical Block. In the Technical Block there are the air traffic control, management and administration offices. In the central zone of the processor, in the Arrivals half, there is the area of air company offices, and in the opposite area, tangential to the embarkation dock, the immigration control area for Non-Schengen passengers, in contact with the Arrivals dock. This area has a direct view over the double space of the baggage claim Hall. A flexible system of compartmentalization permits a duality of use for both Schengen and Non-Schengen passengers, respecting their flow separation systems.
Arranged in the middle half of Departures are a number of company check-in support offices. These offices open onto the double space above the check-in Hall.
Apart from the second level of the Technical Block on the landside façade, the first floor is devoted exclusively to Departures; that is, to flows prior to aircraft embarkation.
Set out on the first floor, to which we arrive via the mechanical ramps from the great entrance Hall, is the huge business Hall. Once past the security filters, we find ourselves in the so-called airside area, a “clean” zone inside the huge shopping mall where all the airside franchise concessions, with their different restaurant areas, are to be found.
Laterally crossing the shopping area, a number of “connectors” link us to the great embarkation dock, with its circulation zones and pre-embarkation waiting areas. From its 350 m long façade there can be seen the apron—the aircraft parking area—the rolling runways, and in the distance the takeoff and landing runway.
We have posited an architecture that is a far cry from the prototypical aeronautic architecture of airports. The plan is for a Passenger Terminal based on the stacking of orthogonal spaces in a continuous sequence, with a “Mediterranean” handling of the controlled capitation, likewise overhead, of natural light and a genuinely white treatment of the interior surfaces.
We have also foreseen a control and solar protection system of the glazed surfaces of the Technical Block offices by means of vertical sun stoppers of jumbo-sized, anodized aluminum profiles extruded in a single piece 12 m high, set at 50 cm intervals. (The anodizing must be done in central European plants).
A similar solution has been devised for the embarkation gates, but with the profiles set out horizontally.
These profiles are prepared to be fitted, fixed at each narrow end, into a system of LED lighting that reproduces in vertical or horizontal lines, according to whether the landside or airside façade is involved, the enormous letters of the word MURCIA
