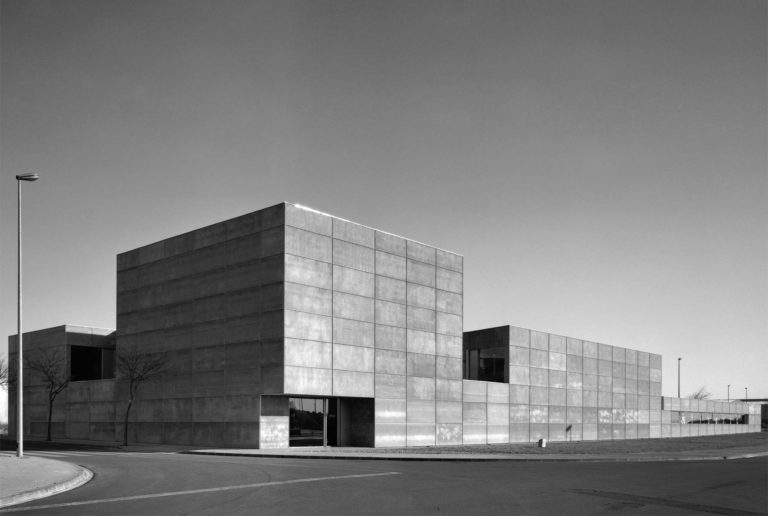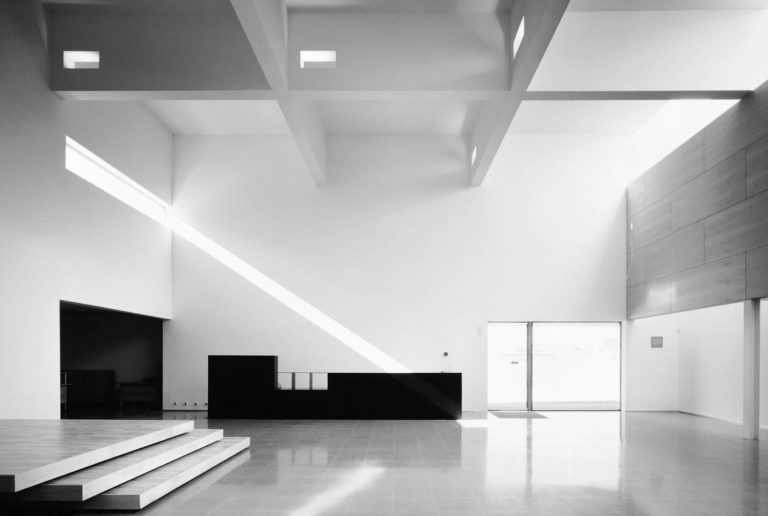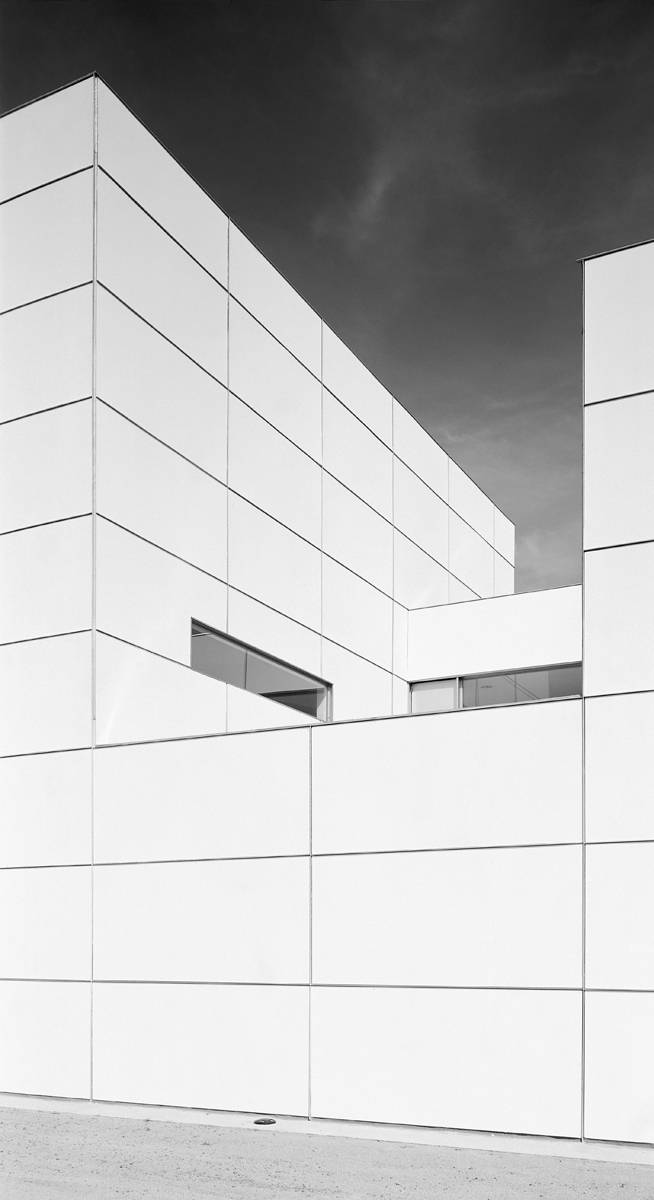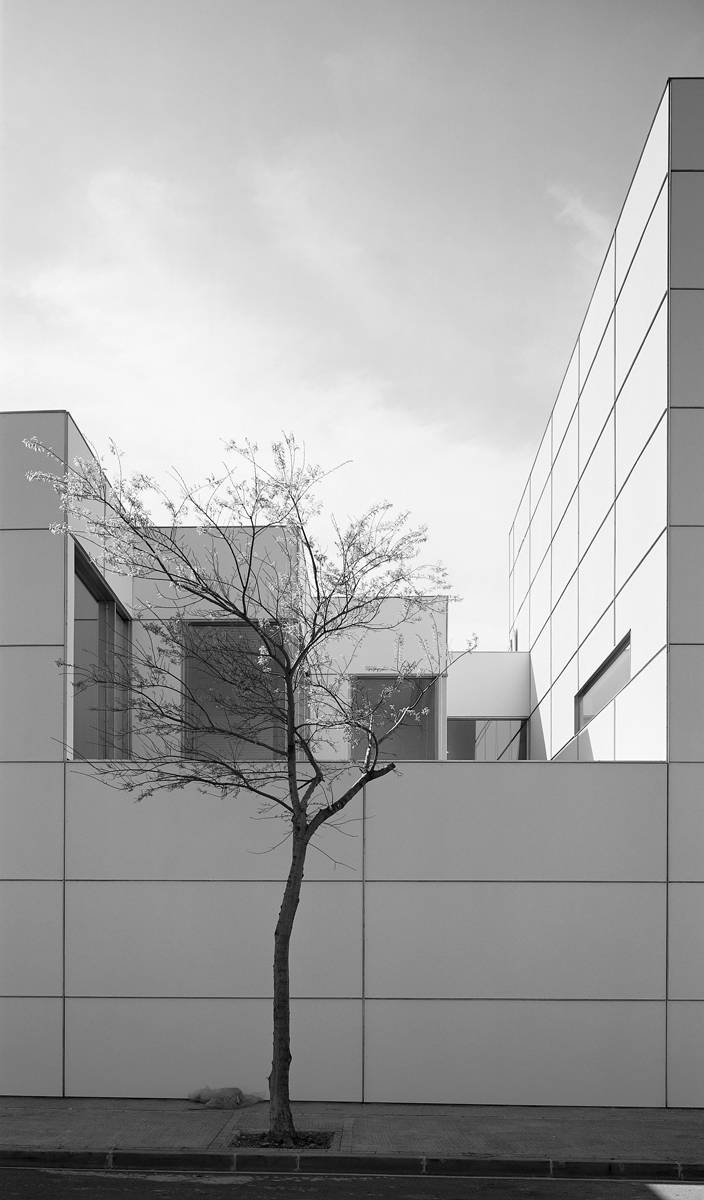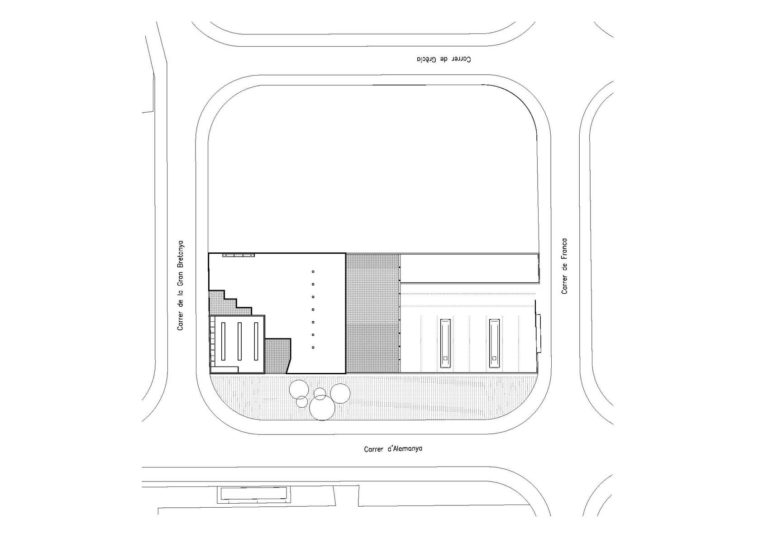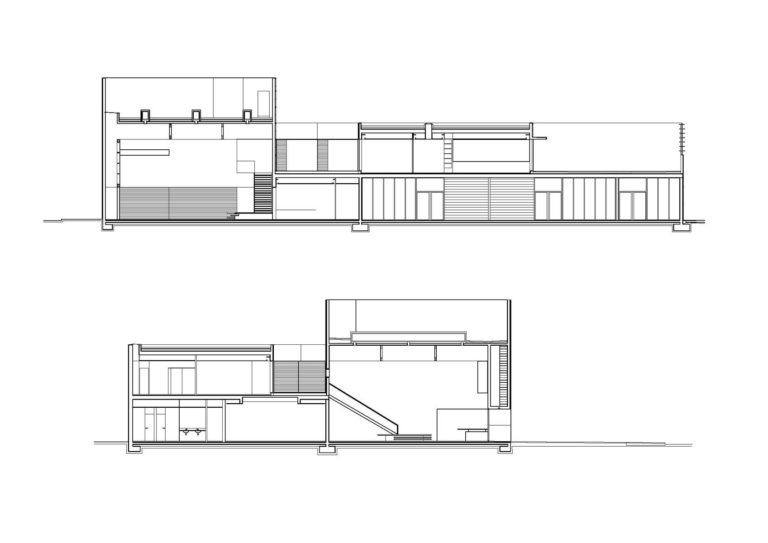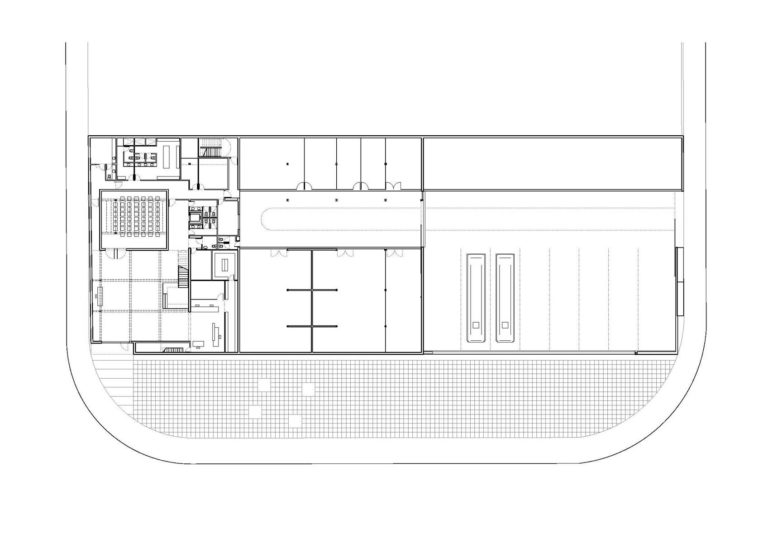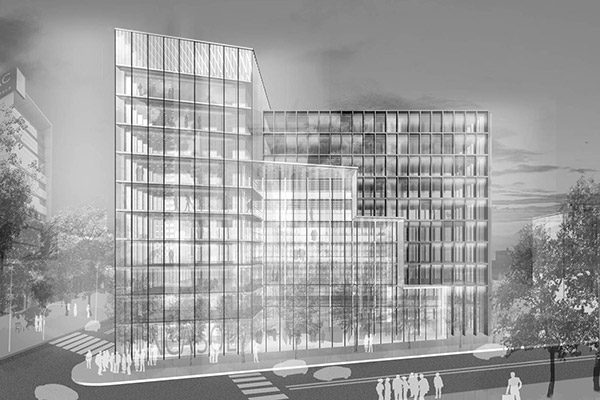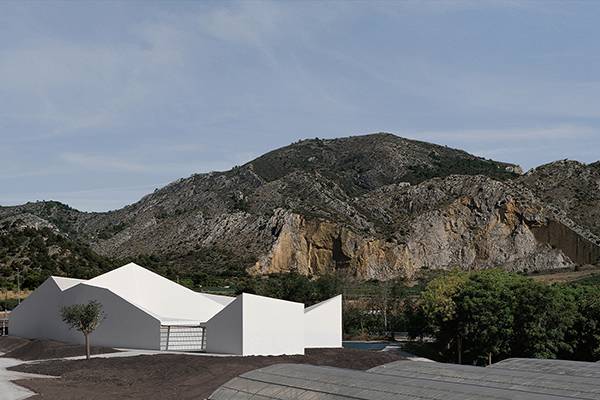New Fisersa Headquarters
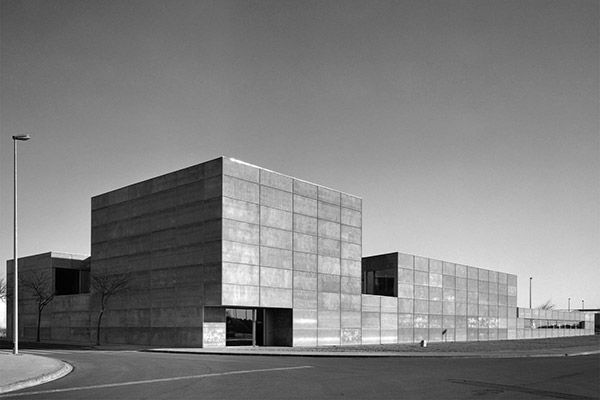
New Fisersa Headquarters
The building is articulated by an institutional element, an administrative element, anda an industrial elements which is composed off different departments: drainage, lighting. water, car cleaning, vehicle repari and storage, and a fourth piece which contains the Figueras bus parking, servie and maintenance infrastructure vehicle parking. The building is located in an industrial park in which a convention will be located.
Given the diversity of the program, a building is proposed whose structure is industrial in terms of construction solutions and costs, as well as a building of a certain symbolic value, reinforced by the power and opacity of its size. In contrast, the illumination of the interior spaces must be pleasing and natural. Because of the program’s diversity, the building was designed in units, all of which are housed in a single volume that occupies the entire site and adopts a certain symbolic character, althought still emloying standard construction solutions as well as standard costs. The power and the opacity of its form contrast with the abundance of natural light that reaches the interior space. A long ambiguous opening in the facade of the vehicle courtyard reveals the essence of the building – to serve the city – just as the client requested.
