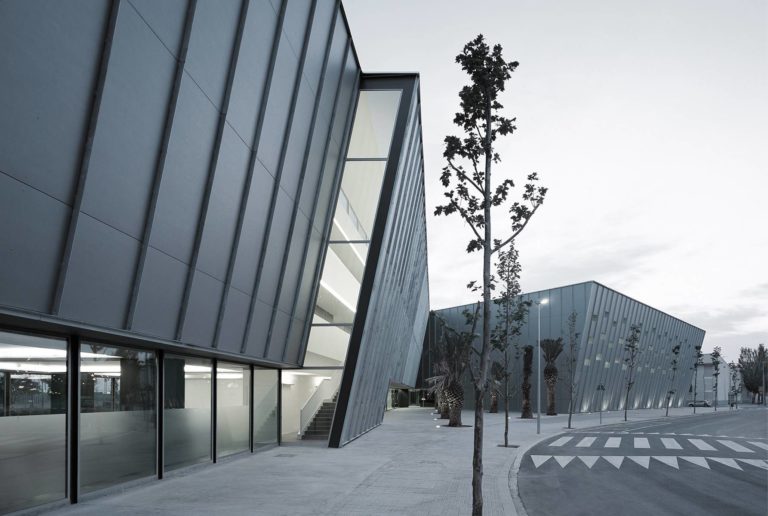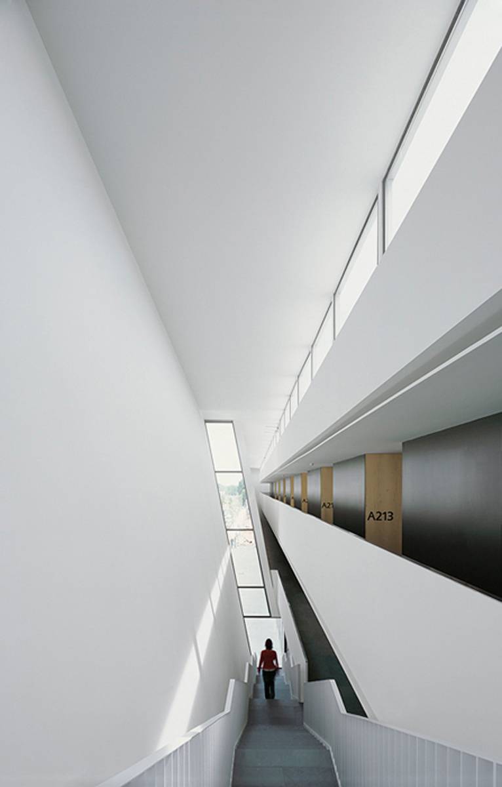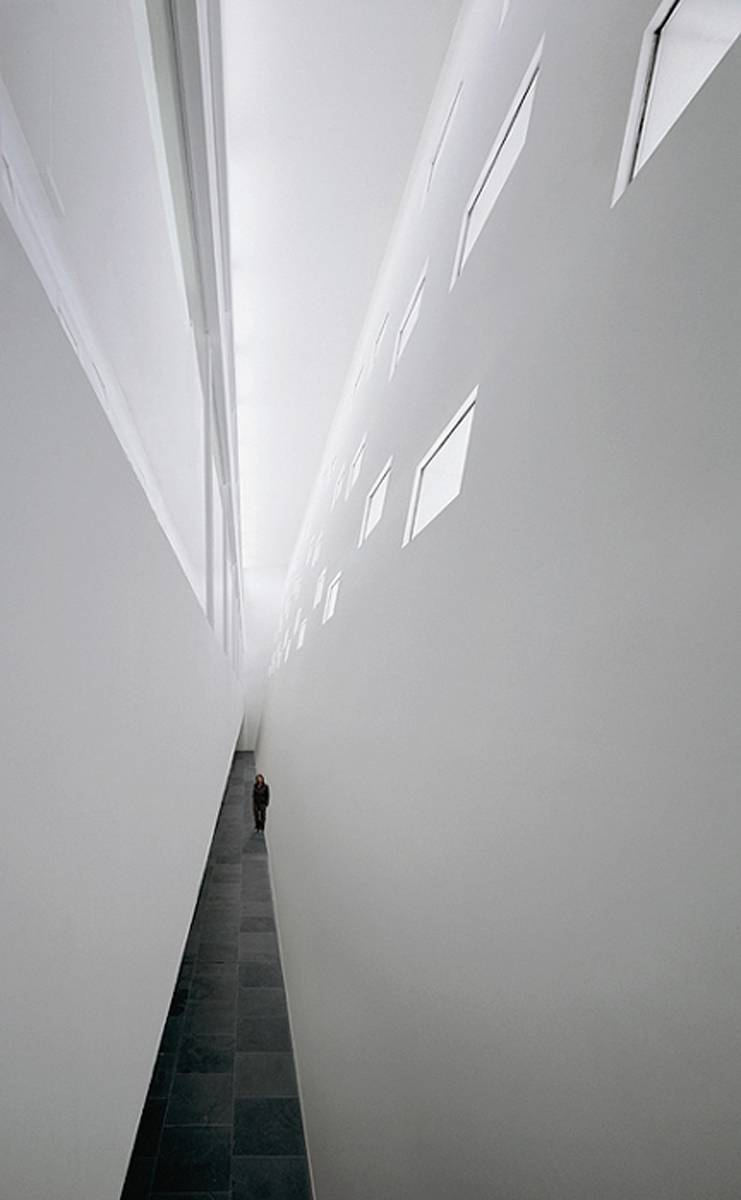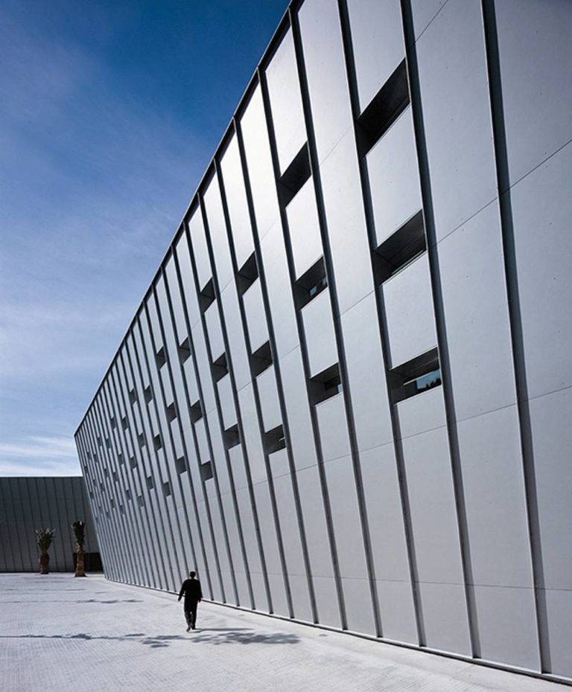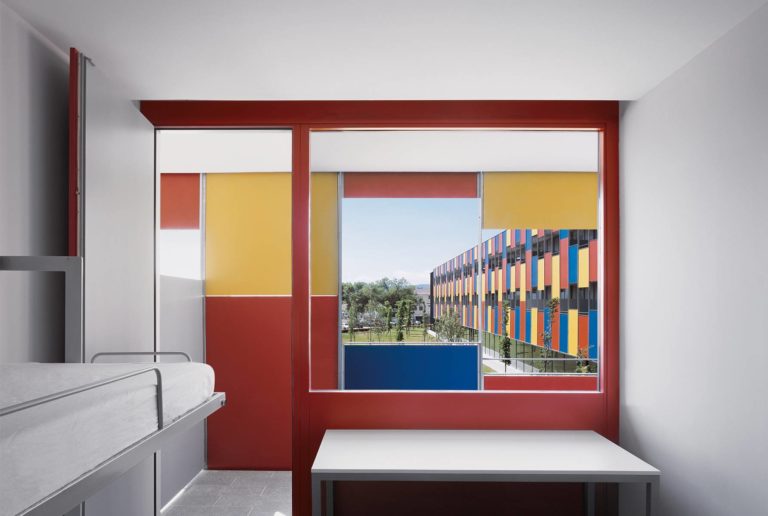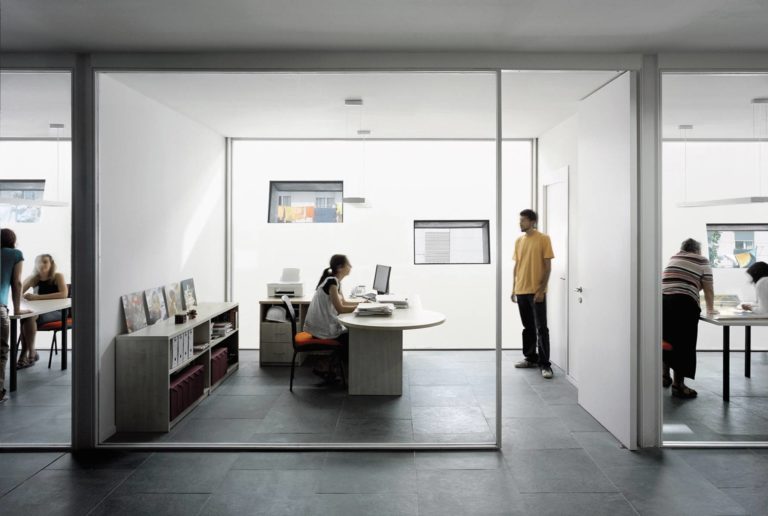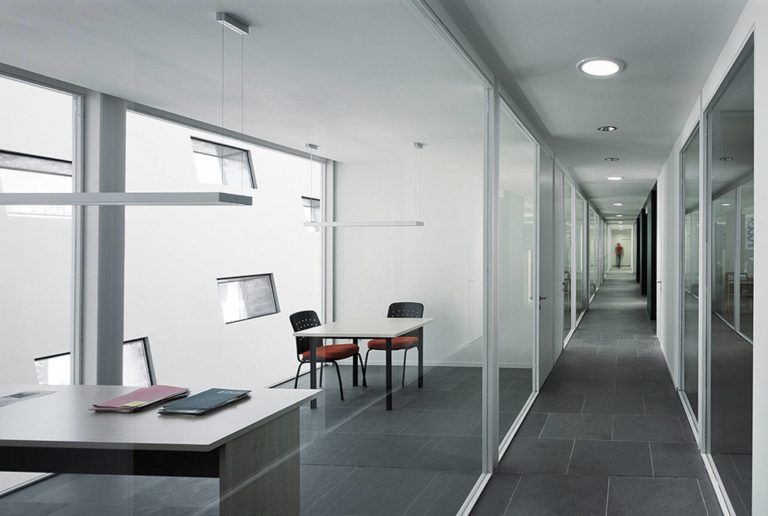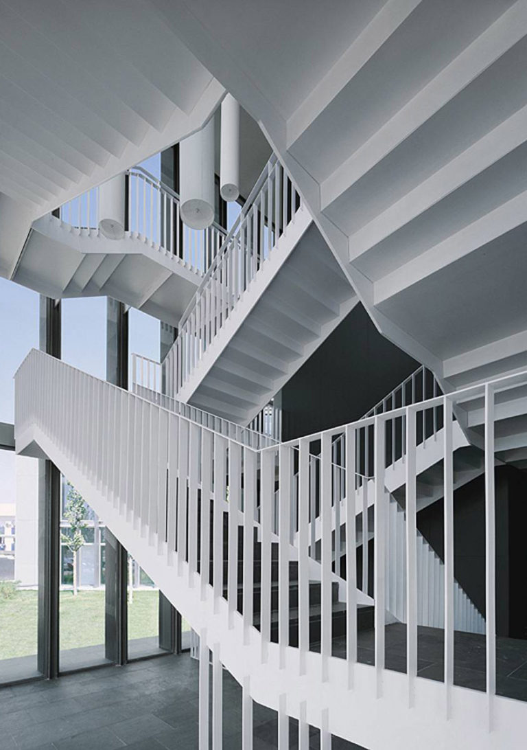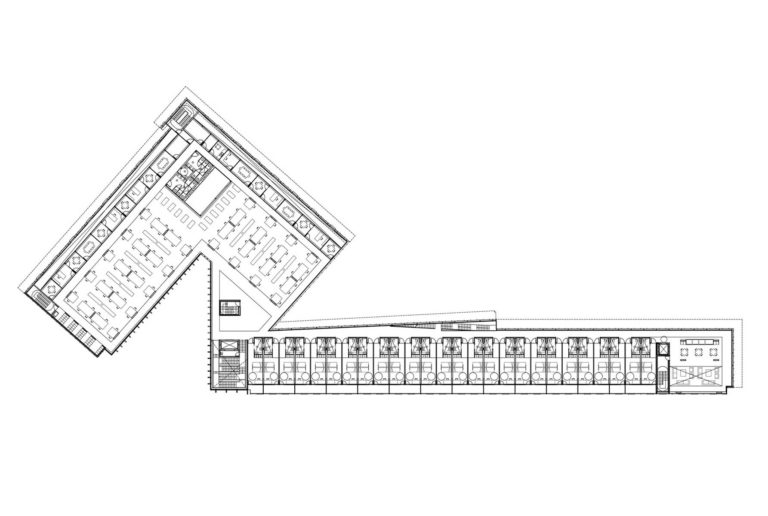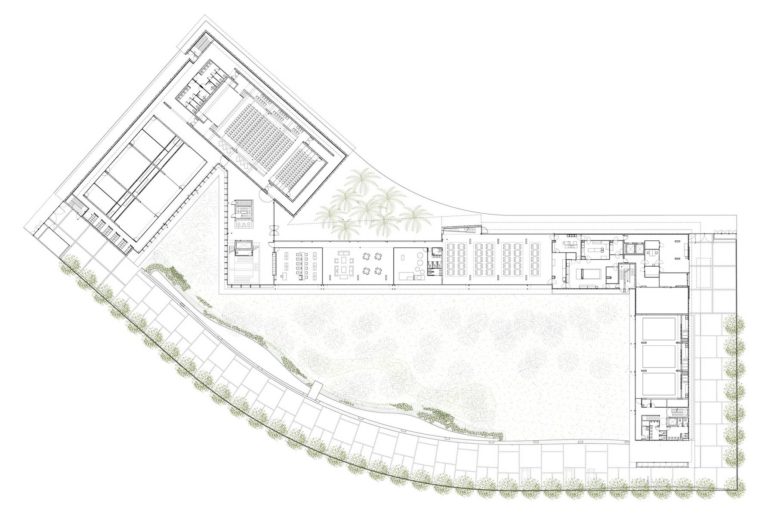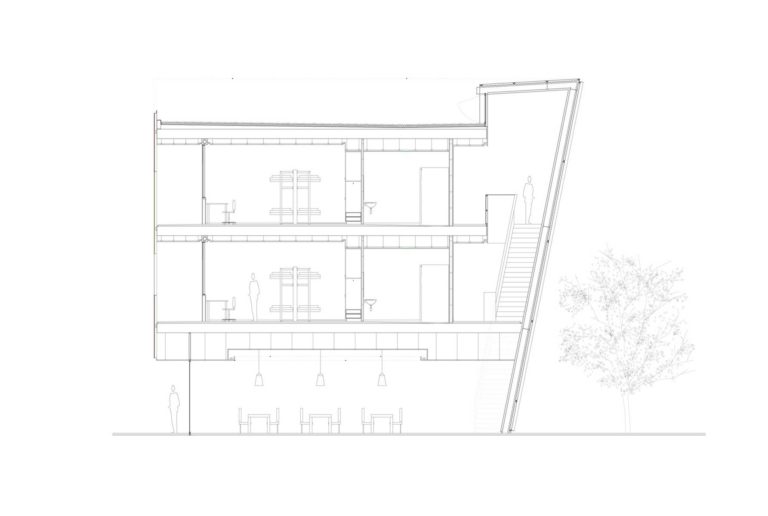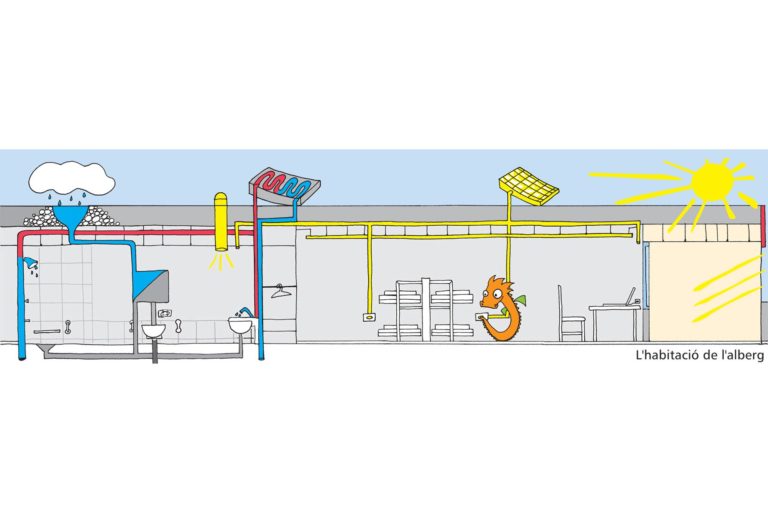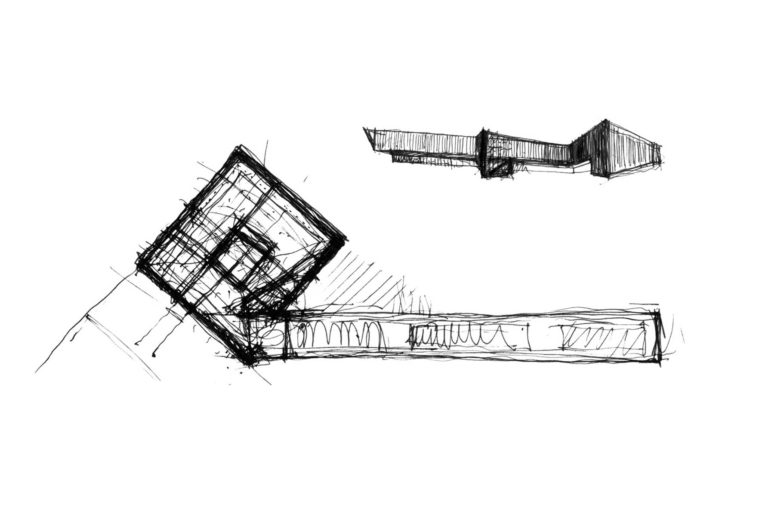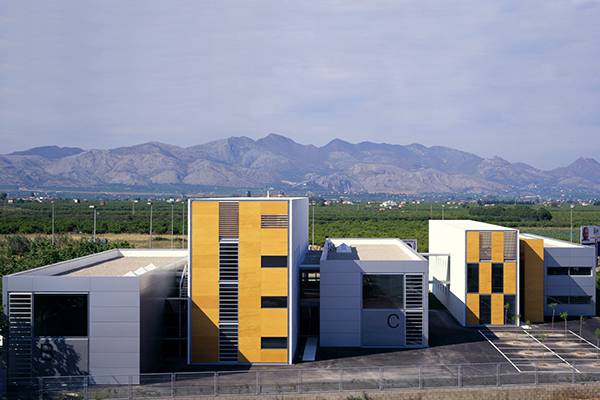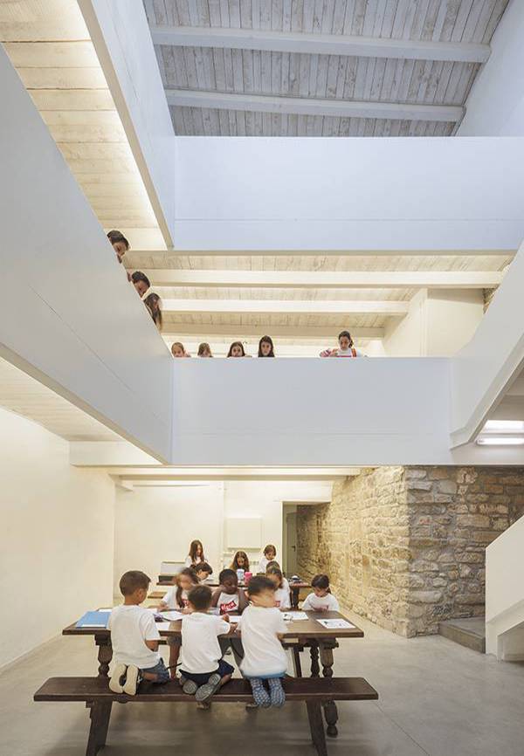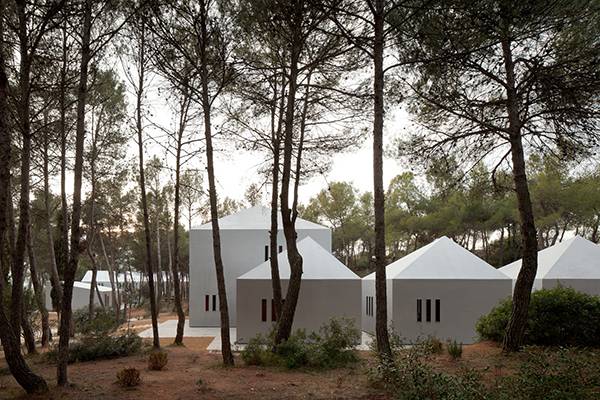NGO Centre Esplai
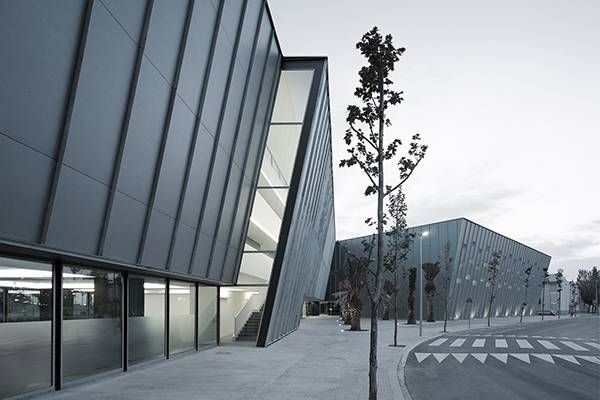
NGO Centre Esplai
The CENTRE ESPLAI project seeks a balance between an austere, functional and practical building which resolves a set of needs without renouncing the symbolic and emblematic character typical of an institutional building.
Given the heterogeneity of uses, the project attempts to define a single container that groups together the different parts of this complex program, thus presenting an integral volumetric image to the outside world. Such an image turns it into an urban and civic reference point, given its position in the area, by generating public space and configuring a new urban frontage.
A saving in the use of energy resources has been a basic guide in the development of the proposal. The project ensures a good level in the sphere of sustainable architecture, considered a necessary and growing requirement, given its orientation, its thermal envelope and the rest of its materials and installations.
From the environmental and sustainability angle, the approach has been to apply passive eco-efficient parameters generated by the actual design of the building: an optimum rapport between orientation/use, natural ventilation, control of solar radiation and heat loss by means of heat control measures like autonomous modular facings, facade air chambers, double glazing and solar protection; and active eco-efficient parameters such as the separate drainage network and a reuse of water via an internal circuit, a use of renewable energy systems, solar thermal panels for the supply of solar hot water (SHW).
The major role of light
The project stems from the section, a number of planes inclined towards the city, at times blind or with openings, and which also help construct the interior spatiality, both in the offices and the hostel corridors, at the same time as, with its geometry, it permits the light which enters from the roof to make its way and flow towards the lower floors, thus allowing, too, for ventilation and the extraction of air or the fulfillment of the fire-prevention regulations in the shape of outlets.
One of the main environmental factors of the buildings is their relationship with the mechanics of the sun and the integration of this phenomenon with the gains in natural light by means of diffuse radiation through what are known as sun ducts. This is a system of natural illumination that captures sunlight via domes situated on the roof of the building and transports it various meters towards the interior by using a highly reflective duct. This duct permits ambient light to be emitted to the lower floors, illuminating dark spaces like the hostel room toilets and the corridors of the offices. The result is an interior space that maintains the connection of the users with the exterior and enjoys all the advantages of natural light.
Passive and active systems
Due to the nature of the rooms a solution has been sought that would guarantee the maximum illumination and, in turn, provide optimum solar protection.
The facade of the hostel rooms has openings with aluminum frames and double-glazing, protected from the exterior by panels at different heights that guarantee the right amount of comfort.
The building has a separate drainage network, with its corresponding storage tank for reusable water.
Likewise, the utilization is proposed of ways of controlling water and energy consumption on the part of the users of the hostel by making use of water-saving devices in the bathroom fittings (showers, sinks and toilets).
Added to which, the installation of solar panels on the roof will guarantee the saving of energy in the production of solar hot water for the bathrooms. This is a SHW production system that functions by partly using solar energy.
The control of solar radiation
One of the best strategies for solar control is to obtain the maximum amount of shade on the facades of the building, especially if big areas of glass are involved. This aspect not only affects the calculating of air-conditioning strength but also the possibility of utilizing clear glass on the outer surface, a factor that favors the transmission of light from the facades towards the interior.
The office area of the Fundació Catalana de l’Esplai headquarters is to the north, protected from the danger of over-heating, which will have its effect in a notable diminution of the costs of using air conditioning. On the other hand, it is essential to protect the southeast and southwest facades from the direct impact of the sun during the hottest months of the year, for which reason a lattice is installed that in turn generates the characteristic image of the building and succeeds in responding to the requirements of visibility and representativeness.
This lattice is constructed with galvanized steel profiles that cast a shadow proportional to their edge, a shadow generated by a heterogeneous depth and a horizontal separation.
Furthermore, on its south face the building is provided with a filter-facade. The generation of shadows as a means of climate control has been especially sought after.
The building is reached from the north and south facades, in which a diaphanous reception area on the ground floor connects the entrance to the assembly room, training classrooms, library, lounge, games library and hostel dining room. Although the building has various low-consumption lifts, access to the upper floors is also possible via the stairwells next to the south facade, which play an important part in the design, being marked by large Climalit windows between ribs that filter the abundant entry of sunlight. Above these picture windows, folding windows permit the ventilation of the entire stairwell, being helped in this by outlets in the ceiling, which in turn soften the effects of the sun’s impact on each floor of the south facade.
The materials
The building’s overall surface consists of a ventilated facade made up of an exterior facing of Swisspearl panels (deriving from recycled materials), a ventilated chamber, sprayed polyurethane heat insulation and an interior cladding of plasterboard.
