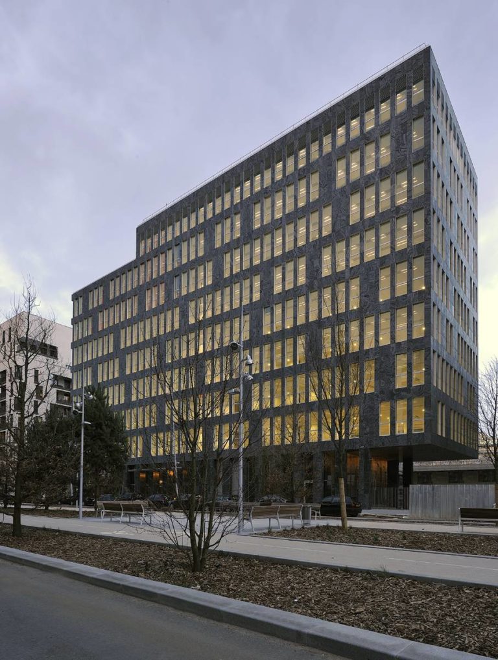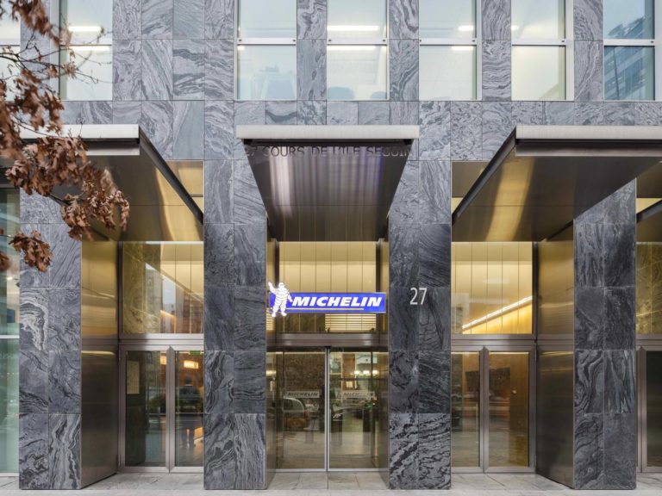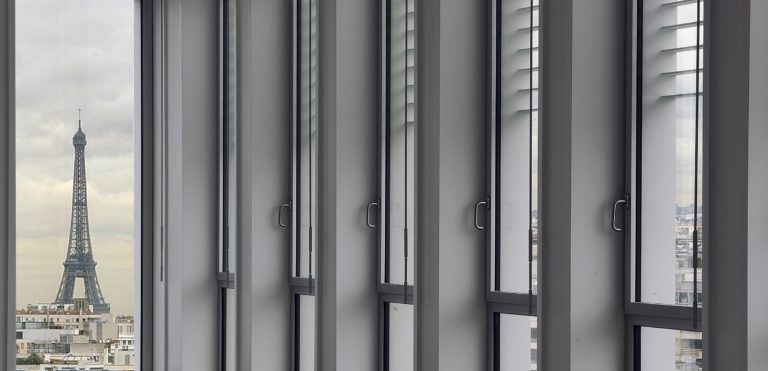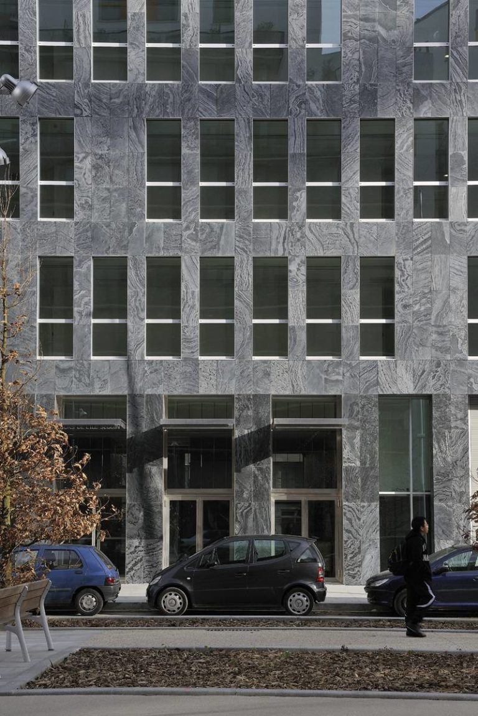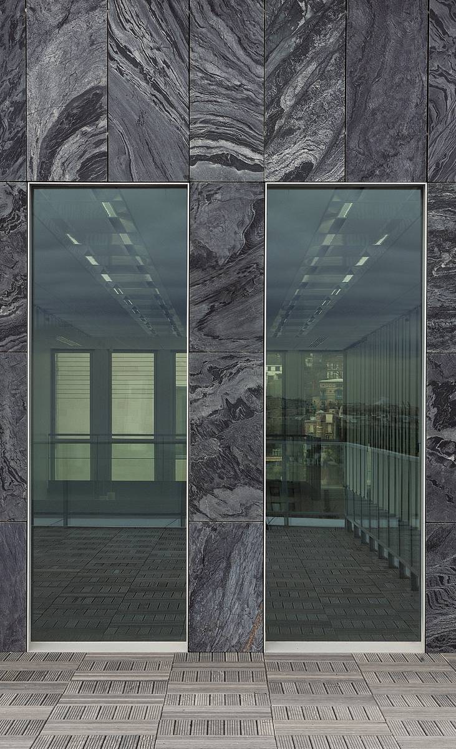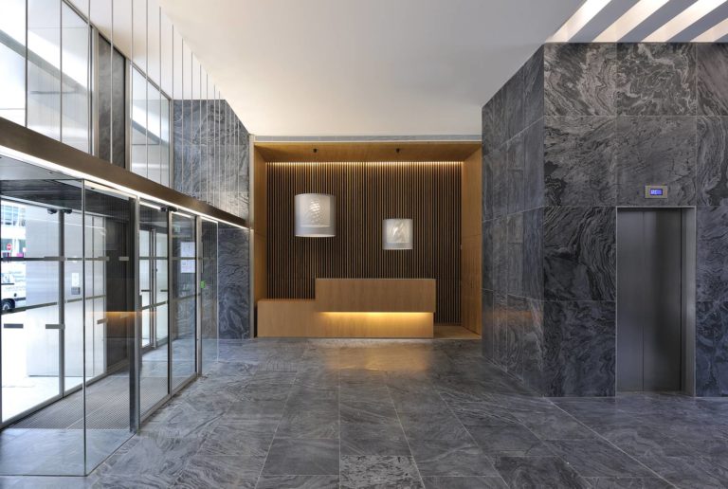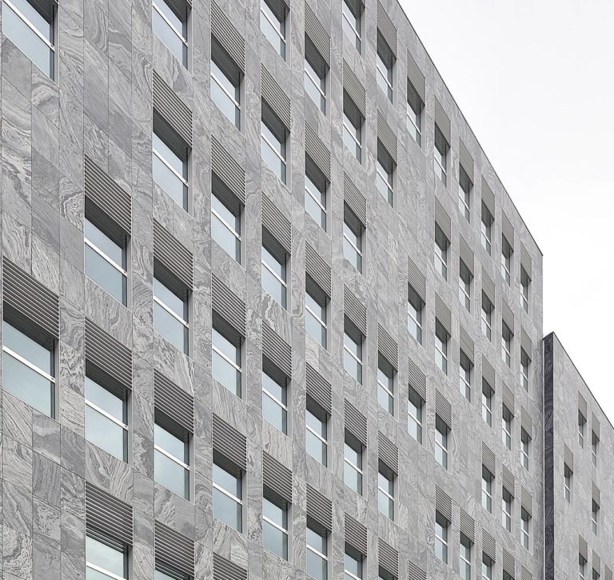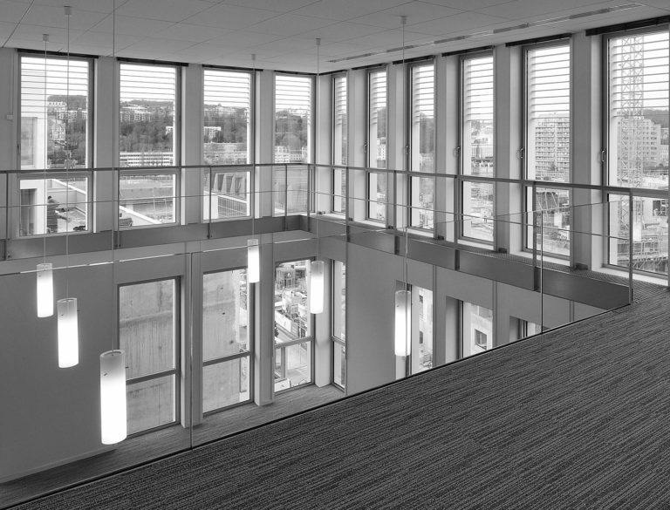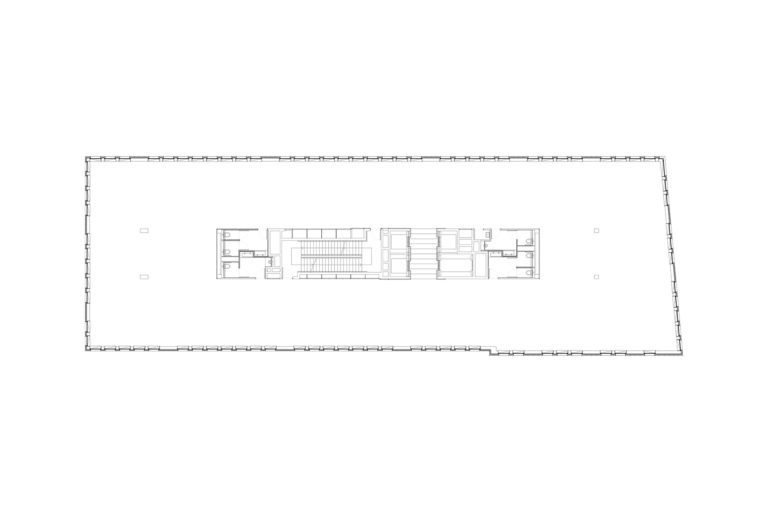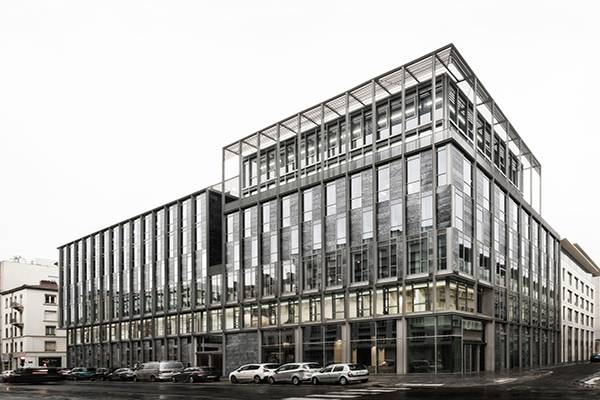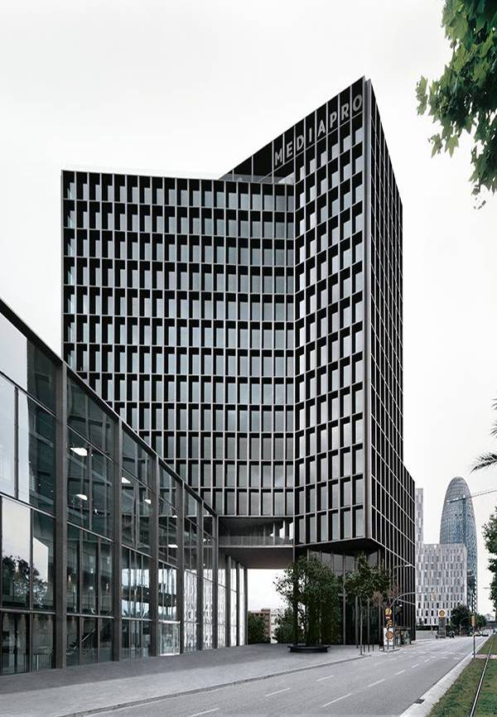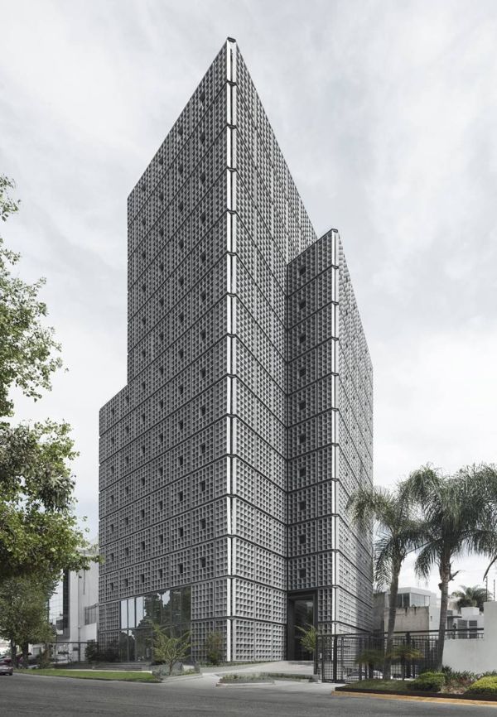Office Building in Boulogne-Billancourt
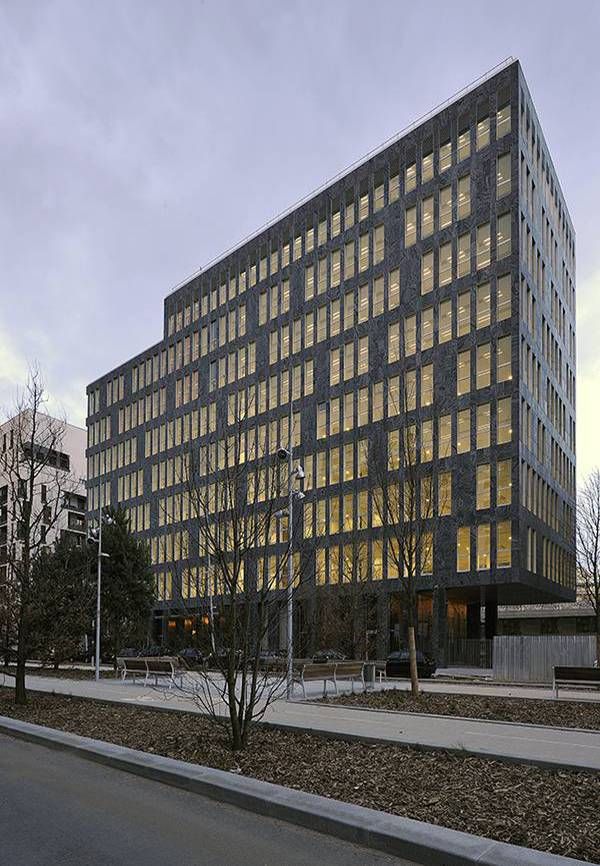
Office Building in Boulogne-Billancourt
The building is situated on a block with housing and a teaching facility in the new area of Boulogne-Billancourt built on land that once belonged to Renault, and now the object of a mixed intervention on the part of SAEM VAL DE SEINE AMÉNAGEMENT.
After the holding of the competition, the extent of the constraints imposed by the planning regulations and the agents intervening in the process is interpreted through a sober, simple building. Product of the central communications core, the open floor plan conveys the structure to the facade, which is covered with silvery phylite stone and windows and frames of anodized aluminum. The rock-like complex is cut into a cantilever on the ground floor and in the attic on the opposite side, thus facilitating access to the inner courtyard.
The strict modulation of the offices (2.0 m) leads to the use of a single size of stone (45 x 90) and a single window of 90 x 2.70, with the unique exceptions of the ground floor, where the glass is moved back.
Exhibitions
2012
- “OAB - OFFICE OF ARCHITECTURE IN BARCELONA”. Hall of the UEM. Madrid.
