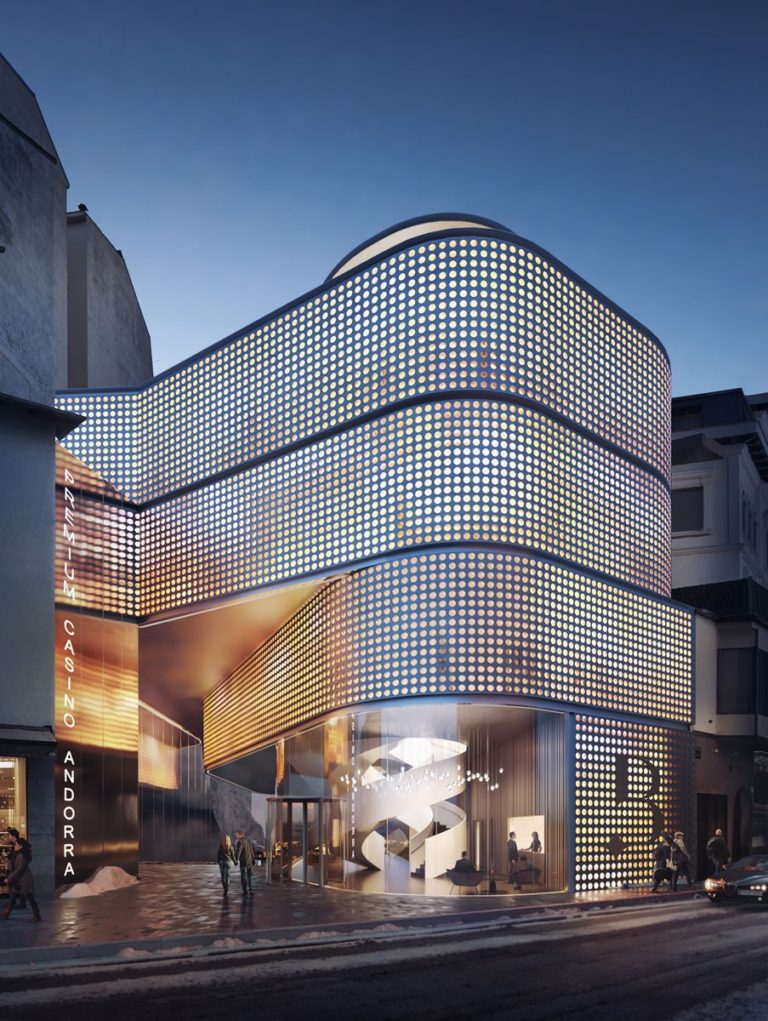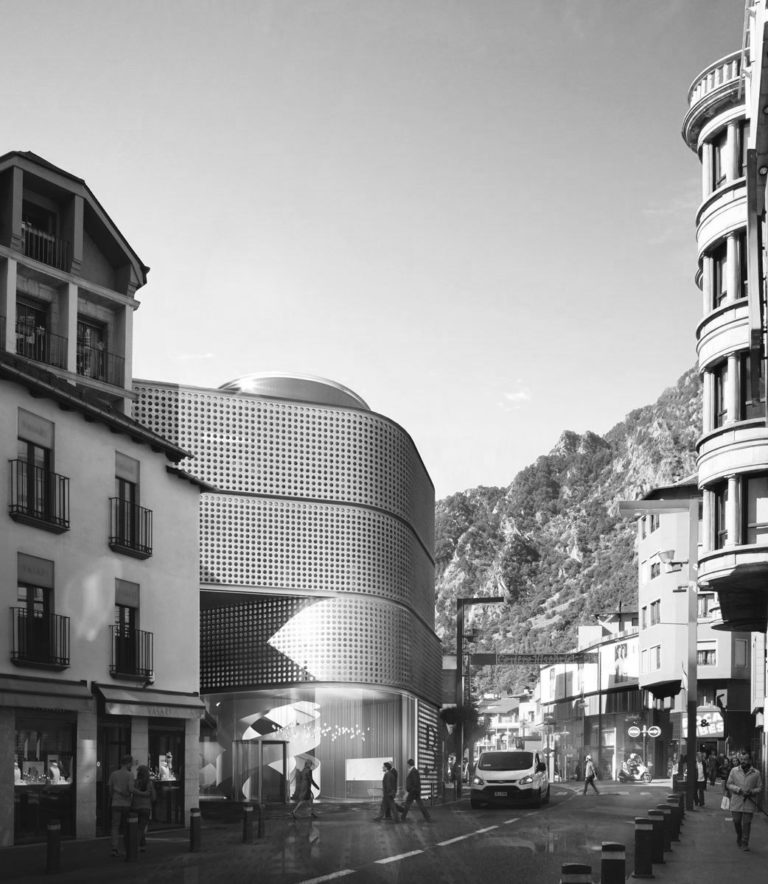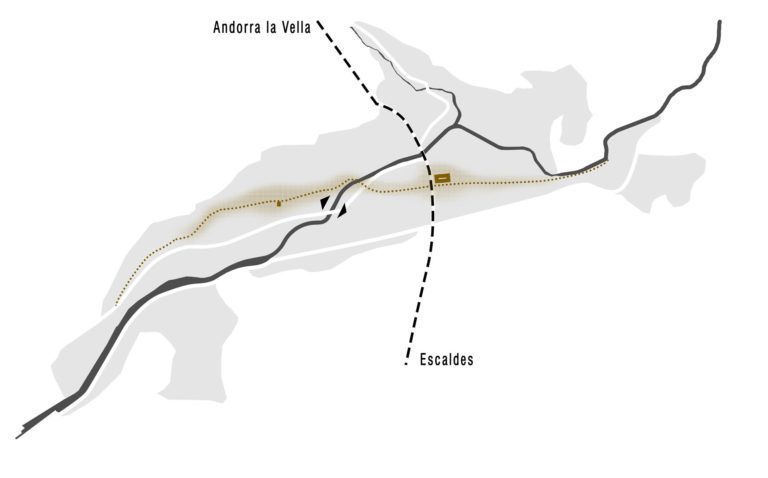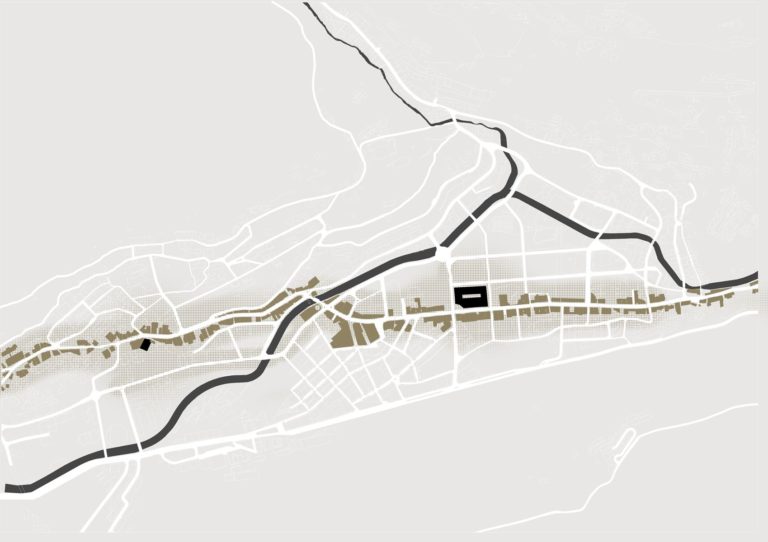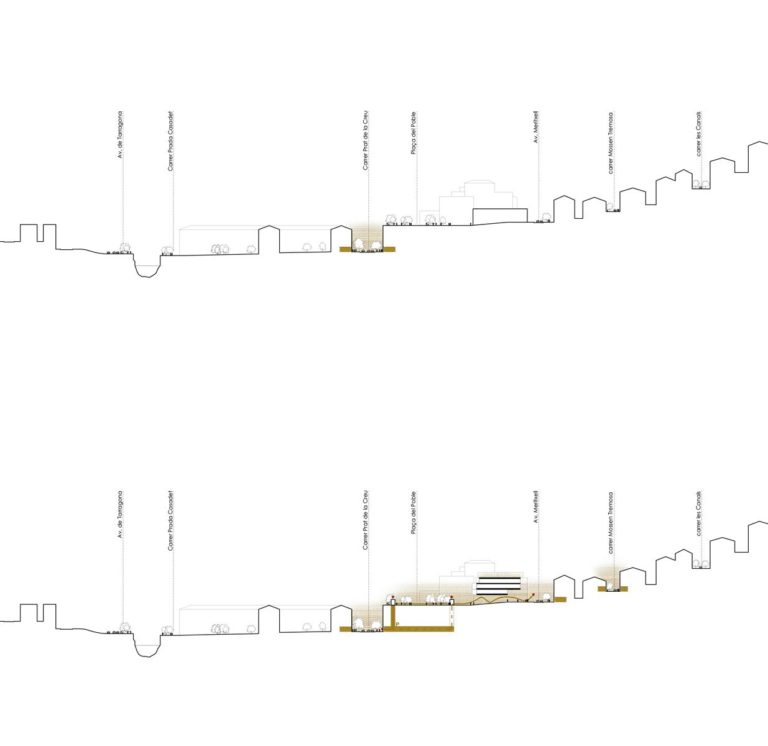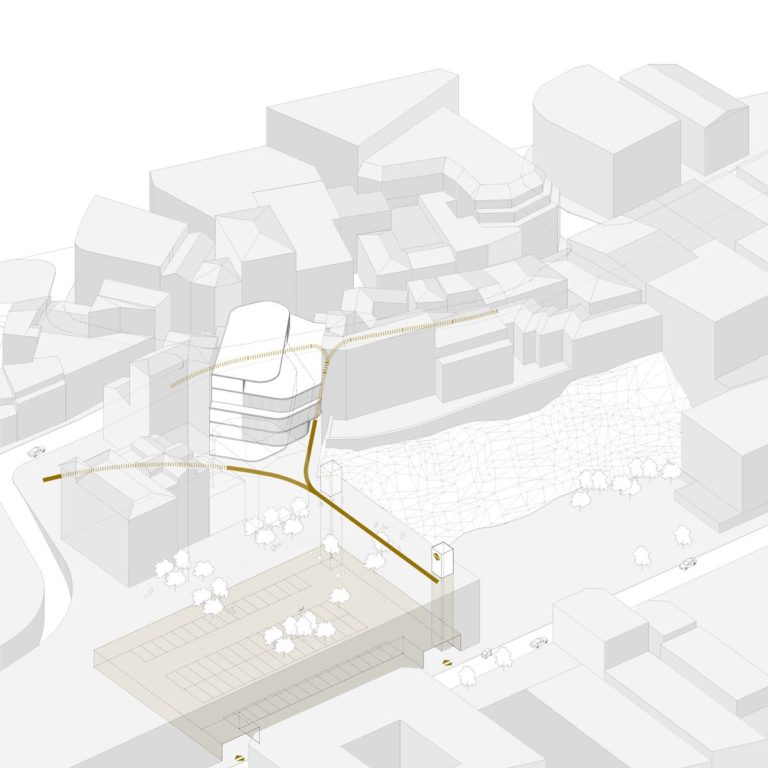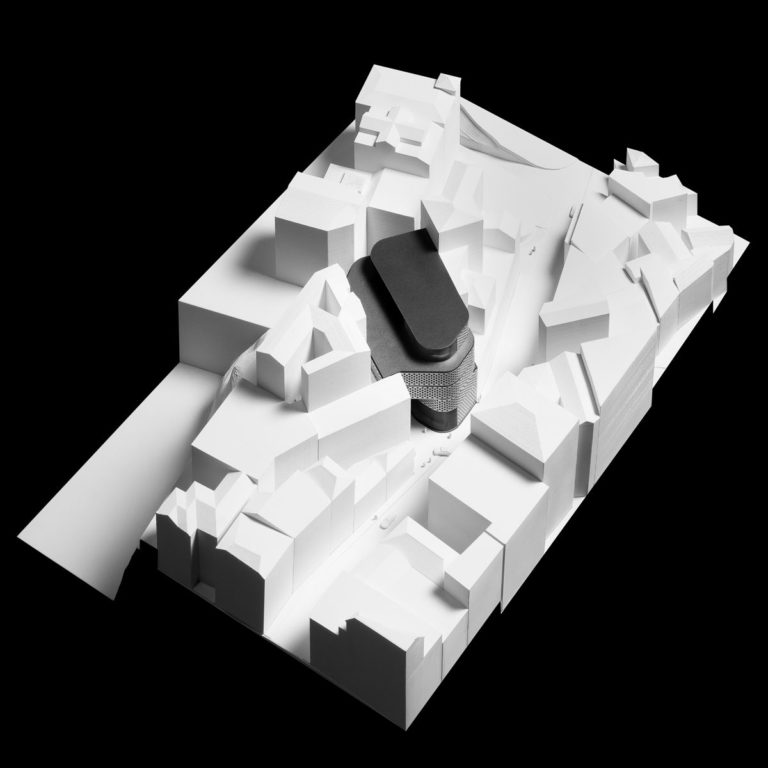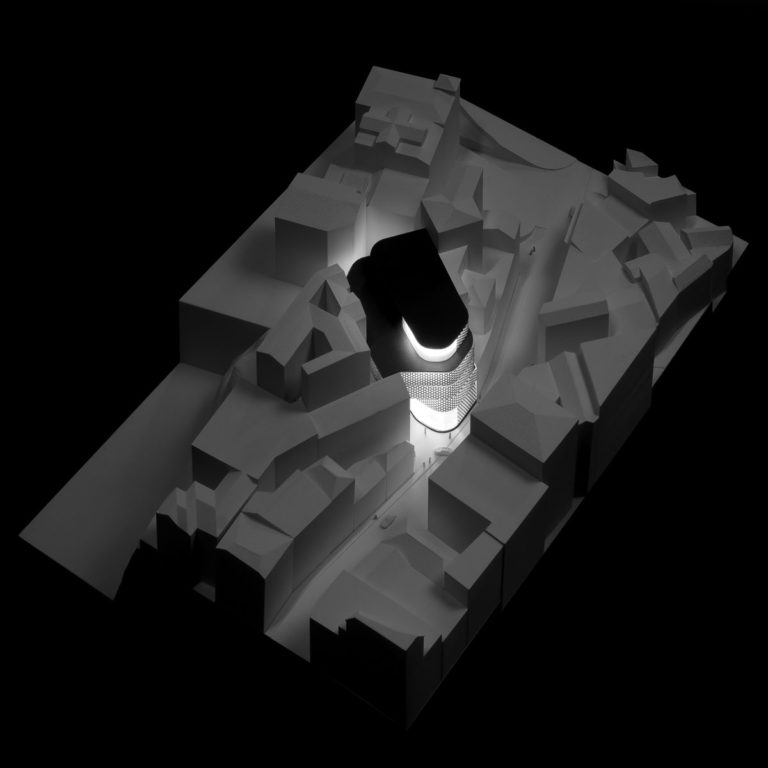Premium Casino Andorra
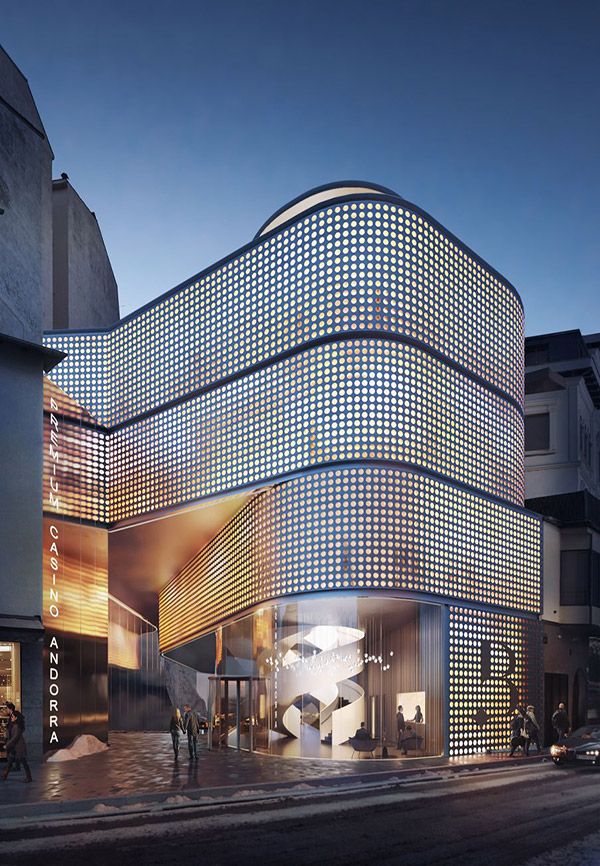
Premium Casino Andorra
Volumetry:
The volumetric strategy of the project is tantamount to a kind of “defoliation” that frees up space on the ground floor but progressively broadens out on the upper floors to meet up with the party wall, thus rounding off the continuous façade alignment on the street. The folds of the building on the ground floor help to bestow a certain monumentality on the entrance from Avenida Meritxell as well as from the south entrance. The main entrance on Avenida Meritxell is proposed as a space for getting out of one’s automobile, which lends a ritual quality to the building, indispensable for this kind of use.
This point is the main public access to the building. A key point between the avenue and the passageway which by nature generates a sort of "parvis" (intermediary space), those public spaces which, unlike plazas, are understood as a genuine continuum of the buildings (porches, galleries, etc.).
The project confers a great importance on the south façade. Far from considering it the “back” of the building, a “chamfering” is produced to direct the gaze towards the finest views and the light which creates a response to the entrances from the parking area. The gesture the building makes has repercussions in its internal organization in fleeing from merely formal architectures. A terrace is created on a level with the multifunctional hall and an outside space on the "sky bar" level, high-quality spaces for the city with both of them orientated towards the sunshine and the finest views. In this way one obtains a spectacular urban balcony, a vantage point over both city and valley.
The façade:
We have mentioned the project’s intention to bestow a ritual, institutional character on the building. This affirmation is very far from those neon architectures that do not take account of the city at all and display an aesthetic in which luxury is sometimes confused with bad taste. Here, the luxury is the light, the space and the perception of stylized elegance. Thus, and as far as contemporaneity is concerned, we have come up with a subtle façade that is suggestive rather than obvious, yet at the same time iconic and certainly innovative.
It isn’t easy to transmit the idea of an iconic architecture without falling into the trap of the highly unfortunate “architecture as spectacle” of recent years, which can quickly go out of fashion and turn into something banal.
It is for this reason that the building must be given a timeless look that flees from the latest trends and hence stands the test of time. We intend to lend dignity to gambling via an image that is tranquil, sober and urban by day, and surprising and magical by night. The building expresses itself, therefore, in two very different ways. During the day it manages not be the main protagonist but seeks, instead, to live in harmony with its surroundings, whereas by night it self-illuminates and displays itself in its entirety, yet without contaminating the environment.
The abstraction, movement and a sort of softness in the gestures of its shape constitute a proposal that is respectful towards its surroundings and that also reminds us of the abstraction of the rocks and mountains which, omnipresent, exemplify the nearby and far-off vision of the site. This, then, is a fluid architecture without sharp edges which is integrated in the city, announcing a new amenity and at the same time an urban threshold of the first order.
A new concept is also introduced towards perceptions of the world of gambling. Up until now casinos and gaming halls have been concealed spaces, hidden from view and lacking in natural light. Here, a radical change is posited that enables the culture of gambling to be dignified and improved. For the first time the areas equipped with gaming tables and slot machines will enjoy natural light. We think that this solution, introduced thanks to the façade, is an important step in the evolution of the world of gambling. It would obviously be a translucent façade in order to let light in, yet one sufficiently mysterious to be compatible with the intimacy necessary to gambling. Thus we situate ourselves at a midpoint between the necessary intimacy and privacy of the gambler and salutary natural light.
Within this abstract vision of gambling, the building maintains an expressive character, transmitting this idea of gambling through a sophisticated façade, constructed from a multitude of round pieces, like a subtle metaphor for casino chips. The façade ought to become a model thanks to its simple and quick execution, lightweight and sound-insulating materials, and state-of-the-art and ultra energy-efficient materials that make for the magic of the façade self-lit with energy-saving leds. Due to all this it will become an innovatory façade, one which breathes and exchanges energy and expresses a new dimension and new values to the world of gambling.
