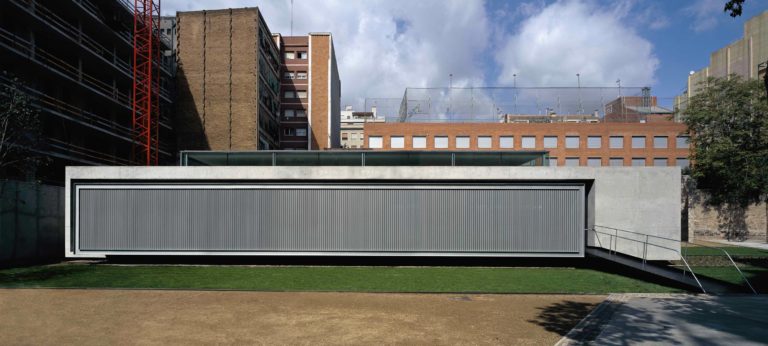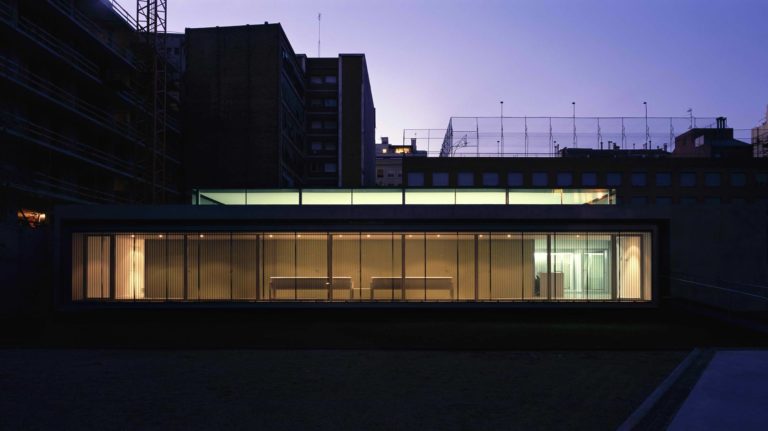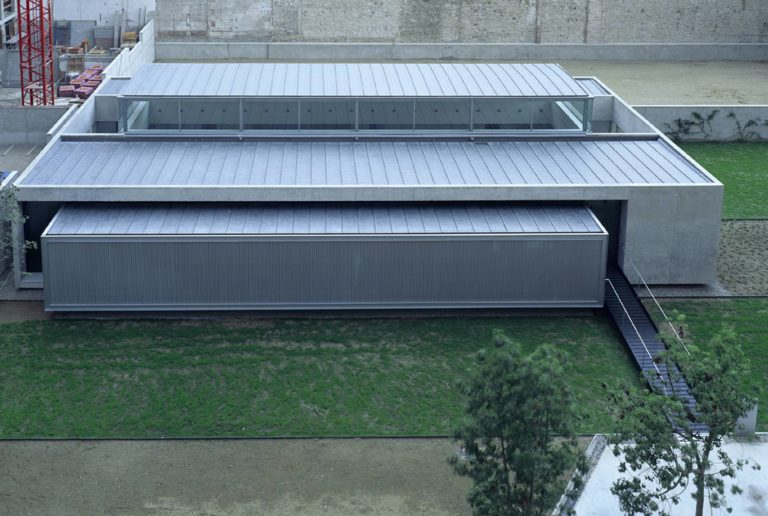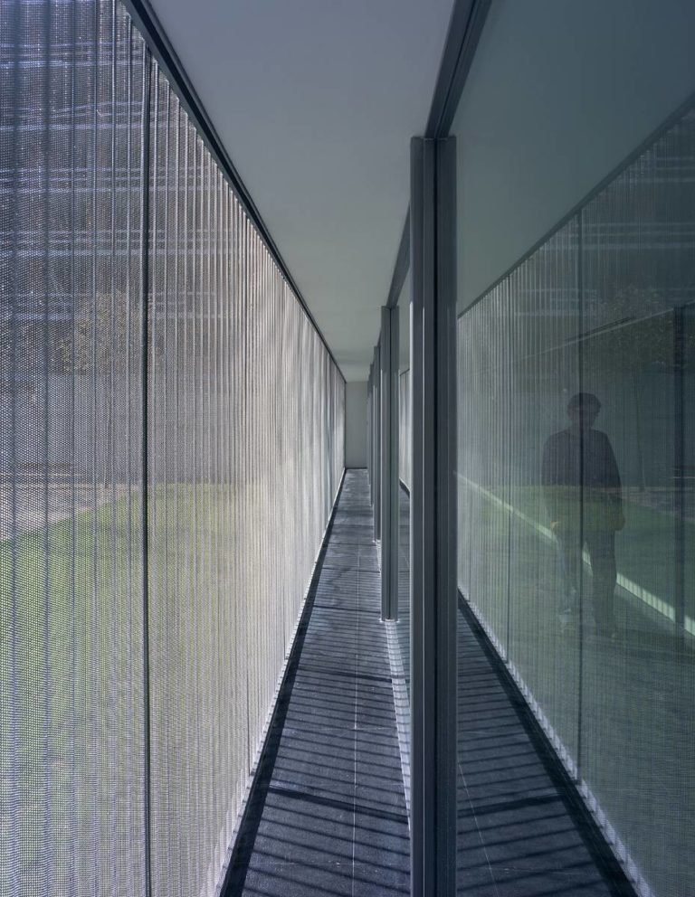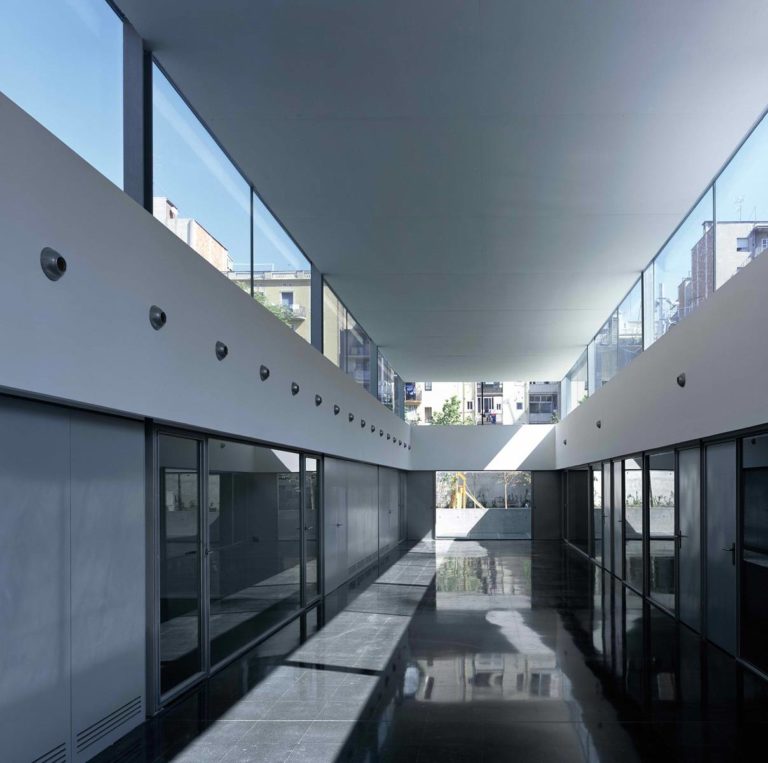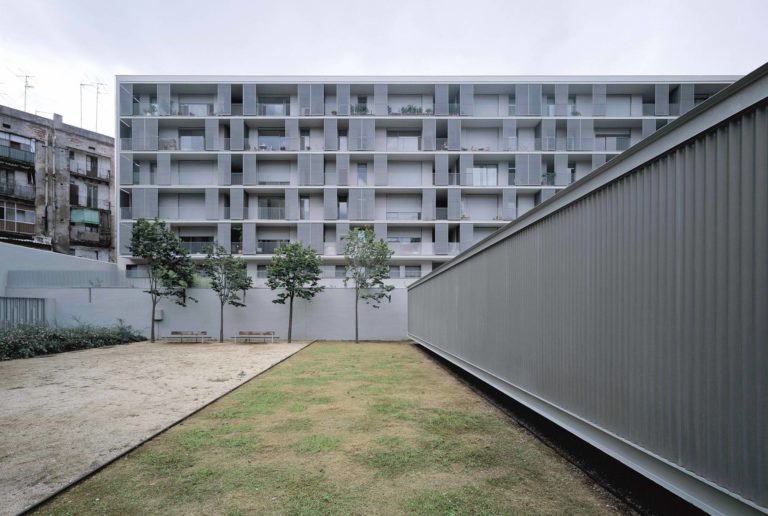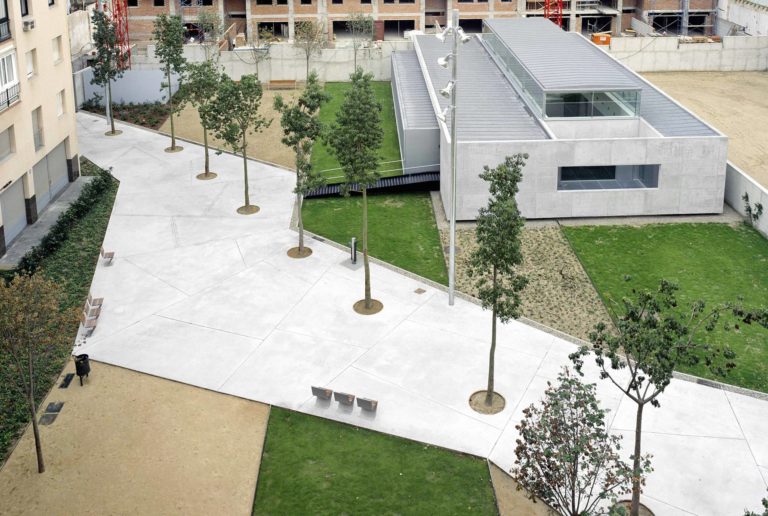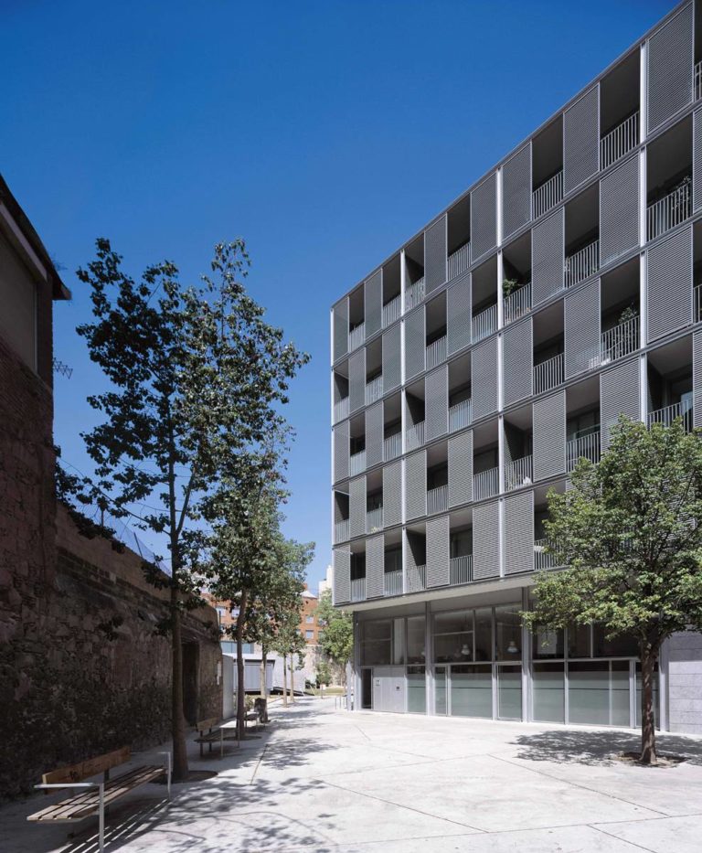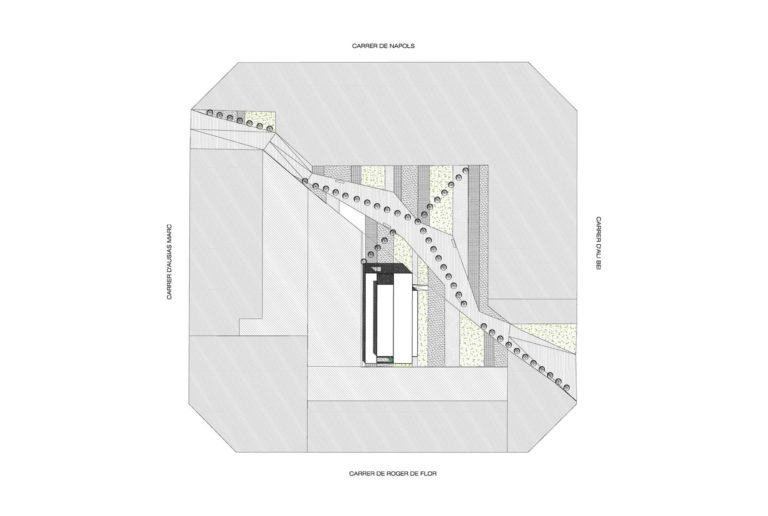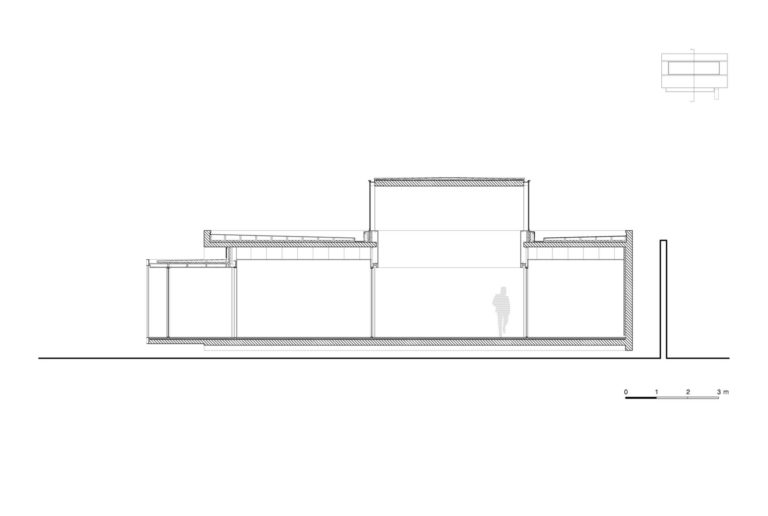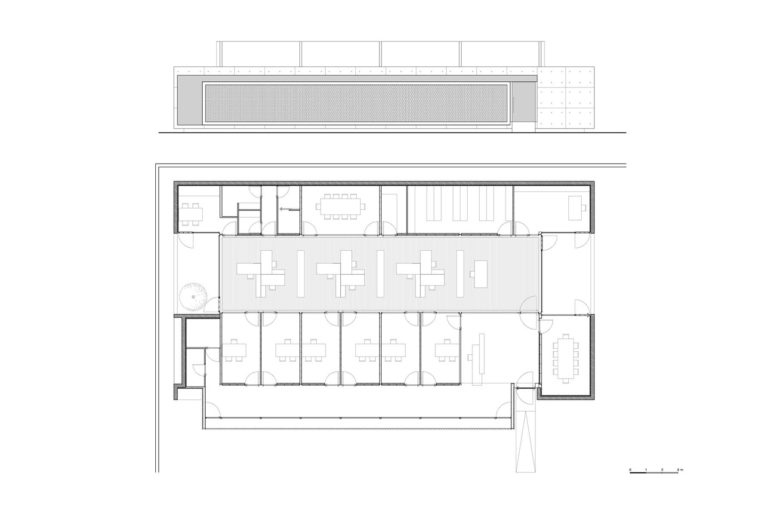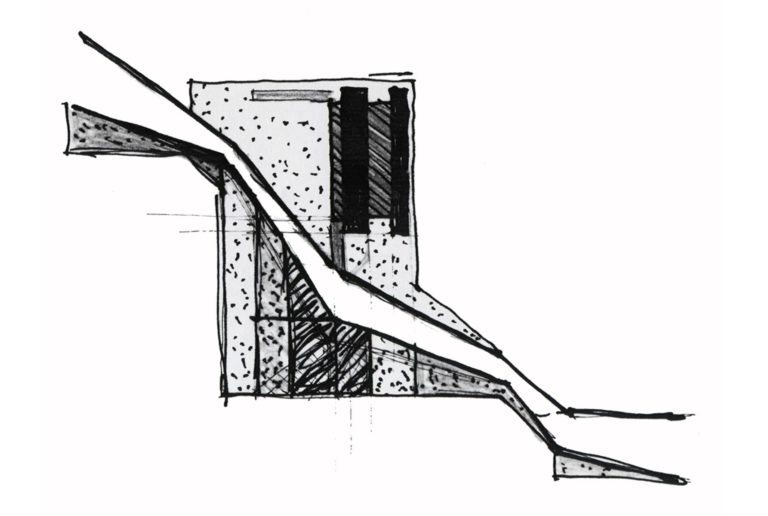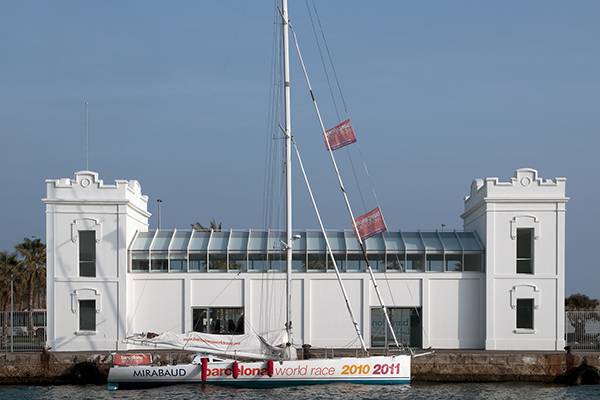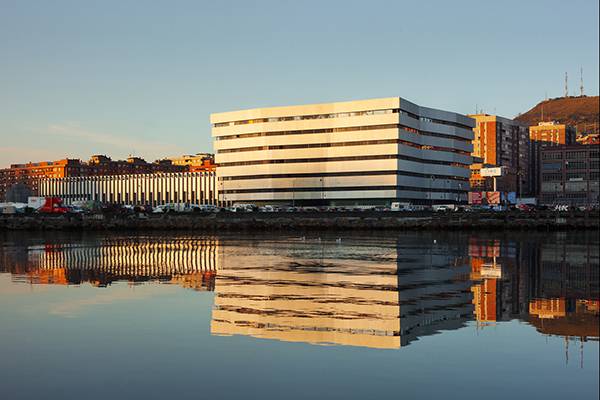Social Services Center
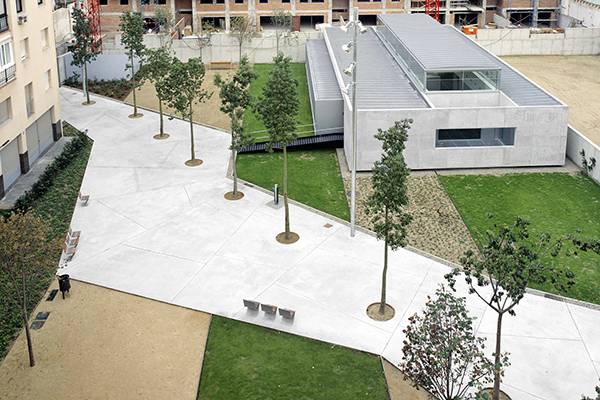
Social Services Center
The building is located in a specially designed public space within a city block that reaffirms the layout of the old Horta road.
The main façade is orientated towards the southeast, allowing a clear view to be had from Calle Alibei, where the southern access of the garden is located. This is organized in a set of bands which define the different leisure areas by using different kinds of paving.
The units that form the building increase and decrease in size according to the light that falls upon the spaces inside. The varying lengths of the different areas leads to the appearance of two patios at the ends, which play their part in the lighting and ventilation while being more closed in towards the outside. This idea is reinforced by the building components used: plain concrete, glass in the patios and skylights, lattice-like perforated aluminum, and zinc on the roof, which emerges as a fifth façade.
A group of residential buildings on Calles Alibei, Roger de Flor and Nàpols rounds off the intervention.
Exhibitions
2006
- ON-SITE. "ARQUITECTURA EN ESPAÑA, HOY". Exhibition at the Botanical Garden in Madrid.
- ON-SITE New architecture in Spain at the MOMA in New York. USA. Commissioner Terence Riley.
