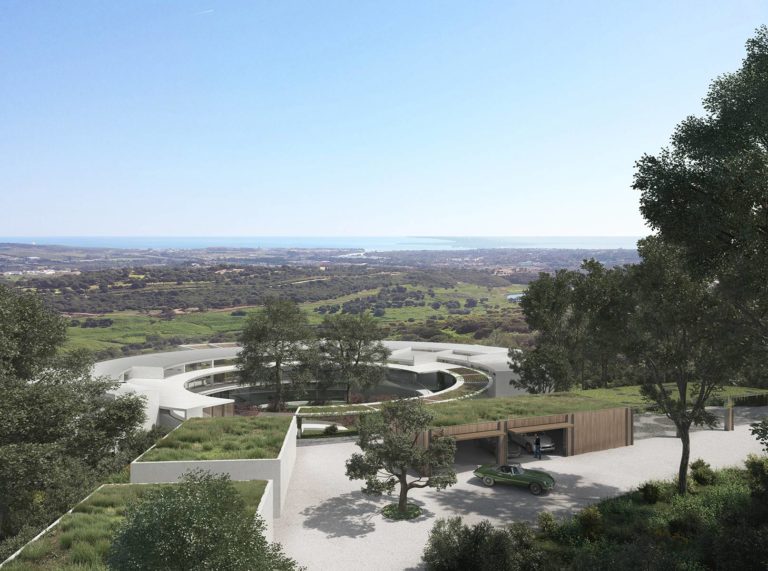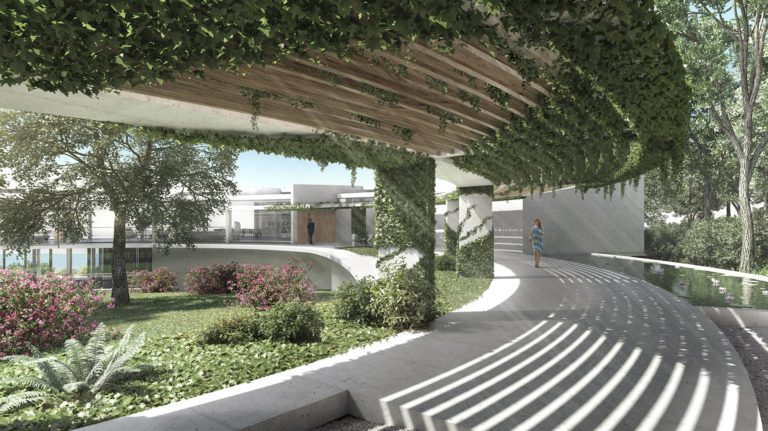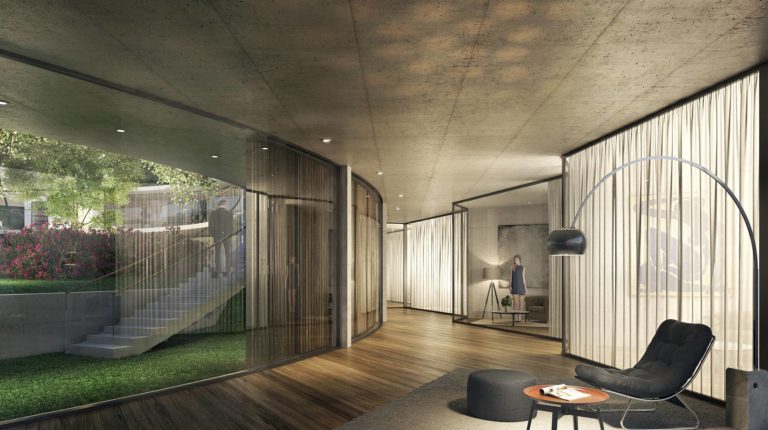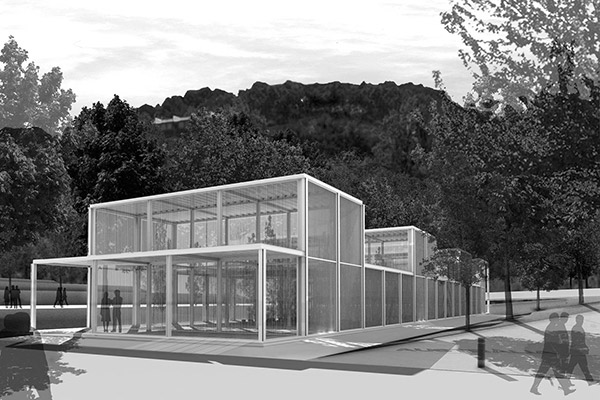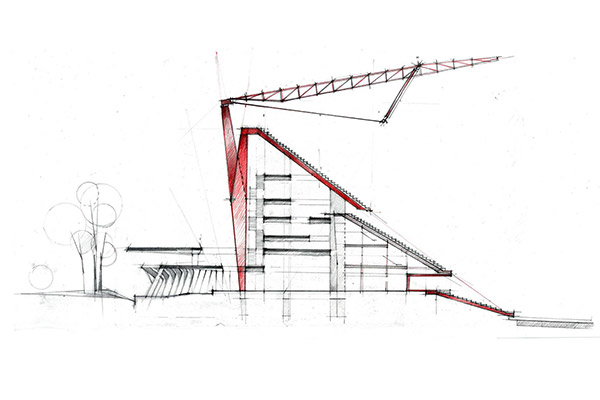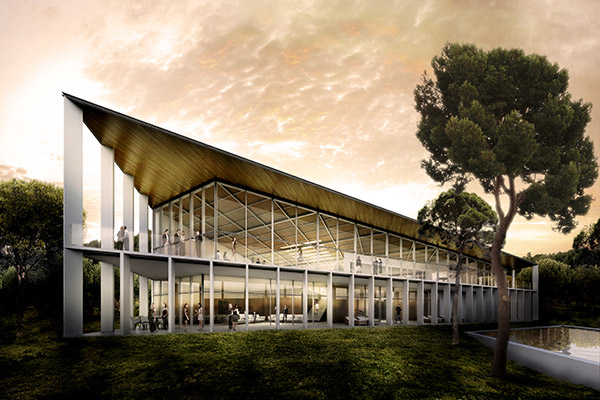Sotogrande House
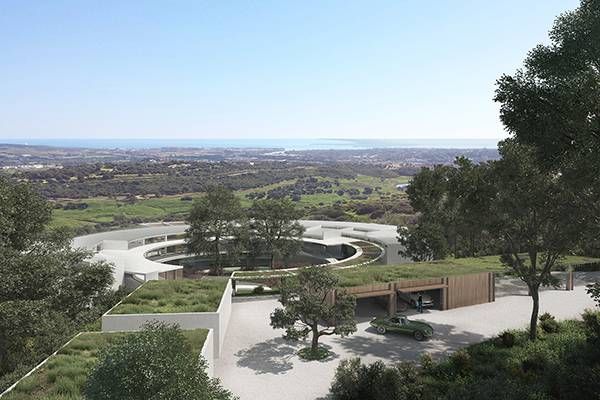
Sotogrande House
Concept
The implantation of the project is conceived as an element that caresses the ground; the house falls upon it. The formalization in the shape of a disc can create an infinity of visual connections and transparencies between the central patio, which maintains its wild and natural character, and the visual image provided by the house, which unfolds in semicircular form on the ground.
The functional program
The main intention of the project is to differentiate the distinct uses with different circulations so that they do not commingle.
The entrance of the residence extends from the lower level to a flat surface where the parking area is located (with the capacity for six automobiles and a storage facility). Continuing along the parking volume, there is a pergola that covers the parking area of the employees and communicates with the staff entrance.
Perpendicular to the parking area, a straight wall rises from ground, enclosing this reception space and providing the house with privacy. Behind this wall there is the guest pavilion and the covered swimming pool, both of them divided by a patio between the two spaces. The staff have their own entrance to the house from the outside parking area surrounding the kitchen.
The main access is conceived through a fissure between these two straight planes, which arrive at the central patio around the house’s principal circulations, first of all the walk to the entrance under the pergola, with an identical geometry that becomes the roof of the first level containing the indoor circulations.
First of all there is the main guest entrance, closer to the parking area, which has a bathroom for visitors as well as a cloakroom. From this entrance guests can continue to the dining room or to the main lounge, while maintaining a certain distance from the more intimate or family areas of the house. The connection to the lower level can be via the wine-cellar stairs, connected to the dining room and the main entrance, or via the big spiral staircase that divides the family wing from the more public part of the house.
There is also an entrance especially for family use situated in the center of the circle and connected directly to the private area, library, media room and master bedroom, and also connected directly to the room on the lower levels of the spiral staircase.
The comfort zone is found midway between the family area and that of the guests, the idea being to provide easy access without mixing the circulations.
The basement level is divided by the central fissure with a double space that separates the private from the public parts. The residential part of the basement level gives onto the southeast with a perforated straight wall that maintains the language of the guests’ volume. The five junior bedrooms located on this level keep to the same schema, with the entrance connected to the patio, with a glazed study space that continues to the bathroom via the closet and the open bedroom to the outside with a private terrace. All the junior bedrooms are connected along a passageway illuminated by the natural light coming from the central patio.
The other wing in the basement is connected to the outside, where there is a secondary room that also has a games area, media and cinema use. This whole area also opens onto the outside with a covered terrace functioning as an outdoor room.
The wine cellar is to one side of this secondary room in the basement, after a terrace that can also be used for winetasting. This terrace faces the grapevines. After the wine cellar come the utility and laundry rooms.
So as not to intersect, the vertical communications are linked to the uses and the circulations.
Moreover, the entrances are also segregated, one for the staff connected to the parking area, the main entrances to the house for the guests and for the family, with the experience of the current central patio, the private access to the guest pavilion, and an extra entrance for the guests to the comfort zone.
