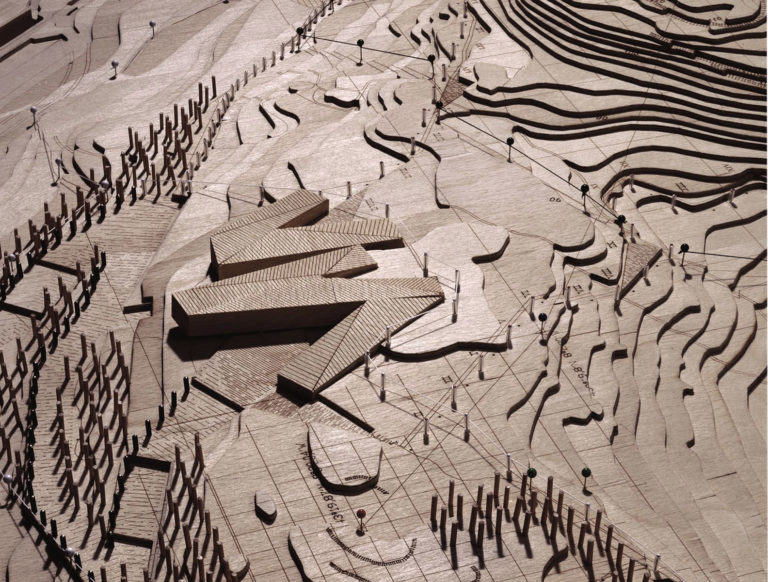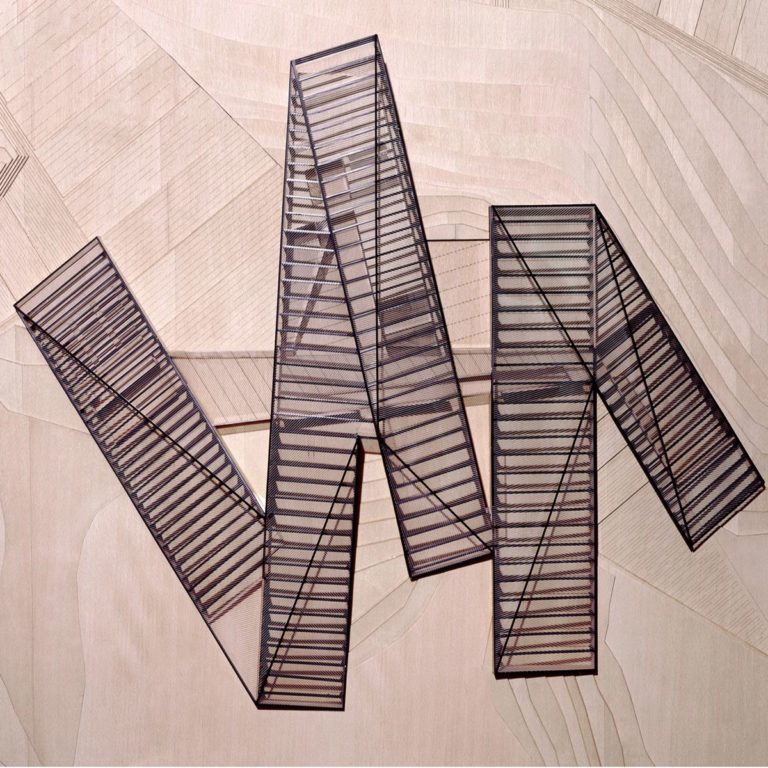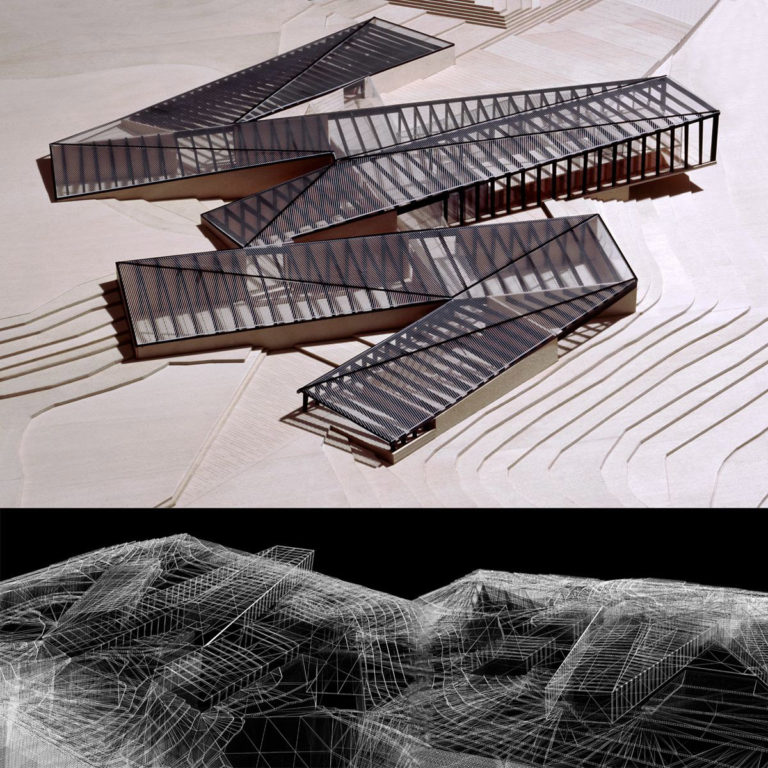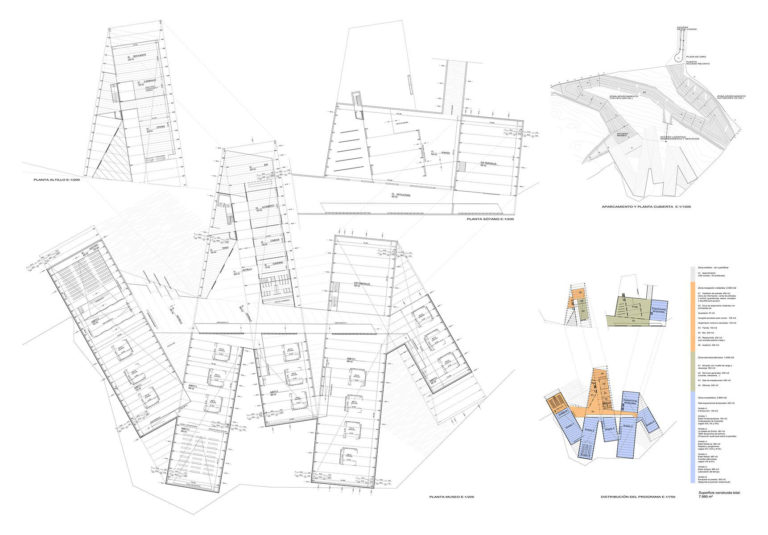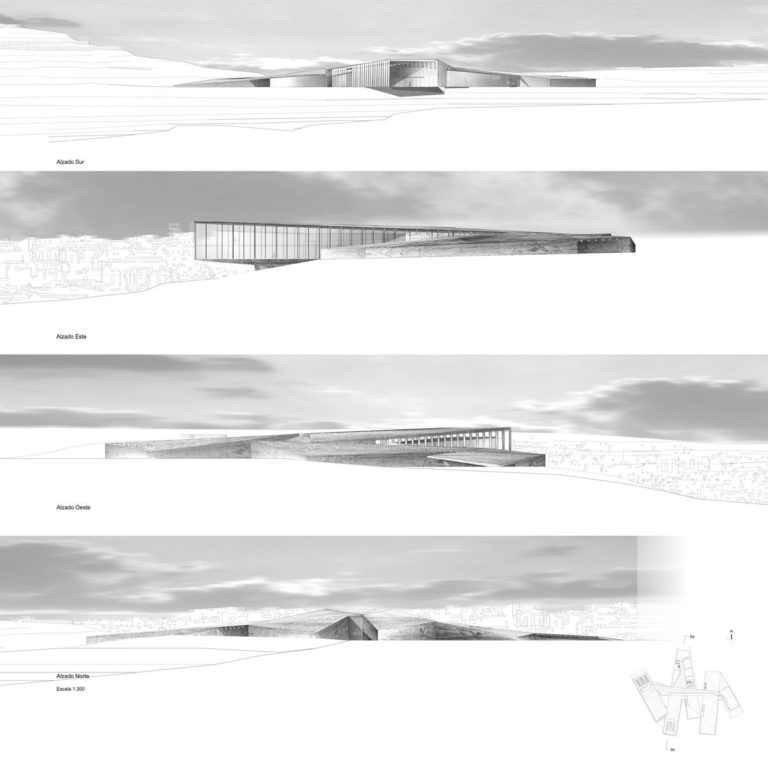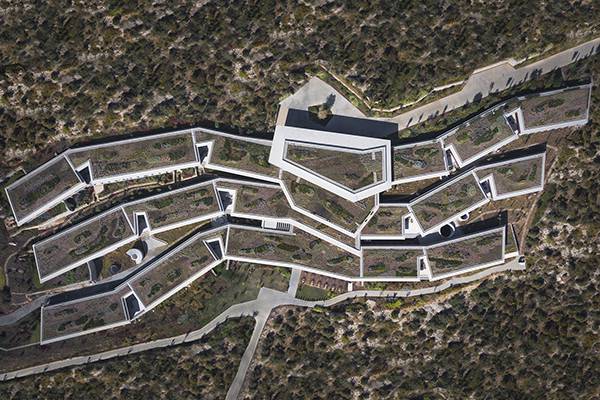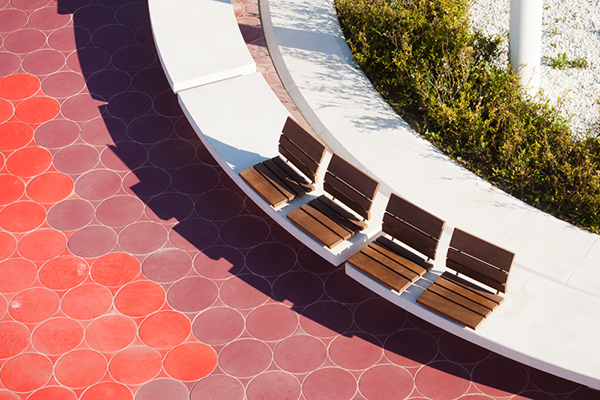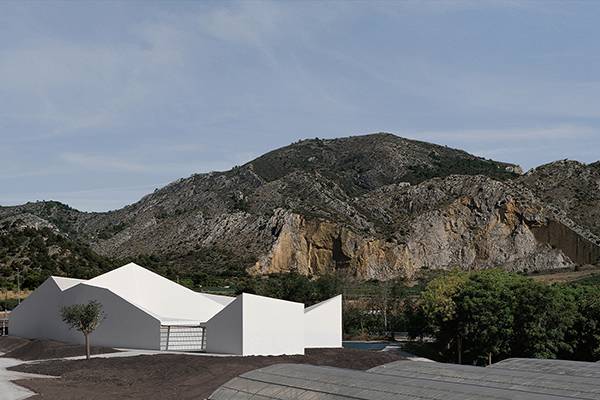Artabria Museum
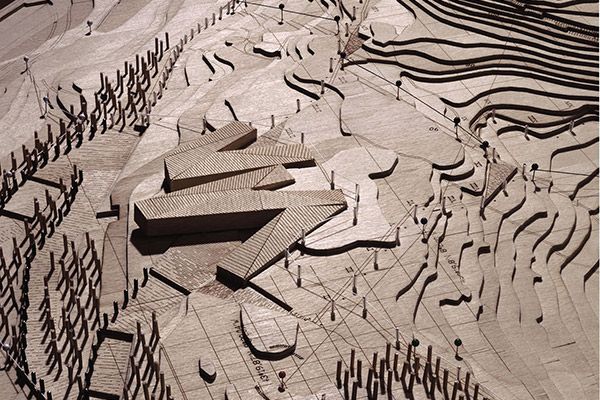
Artabria Museum
The proposal sites the museum in the area of intervention between the influence of the city and the hill fort, on the edge of the boundary of the park intended for the “History Center”.
This is the place where the high-angle panorama of maritime La Coruña combines with the rooting to the “land” produced by the presence of the hill fort outline.
This geographical situation permits an itinerary for visiting the archaeological site to be constructed by rehabilitating stretches of the existing footpaths, the circuit being maintained in isotopic lines.
The building is a large porticoed structure incrusted in the north-facing hillside of Mesoiro. The part of this structure that is most underground is intended for the museum rooms, and the emergent part for the complementary program.
In terms of the topography, this layout creates a location that functions as an articulation between the archaeological site and the panorama of the city.
The building is designed as five big containers with a regular geometry (17 and 20 meters broad, repeatedly) that generate a “ribbon-like” museum circuit in the form of a zigzag some 375 meters long.
After passing through the seven museum rooms, the circuit winds down via a ramp that, going the other way, crosses these transversally.
