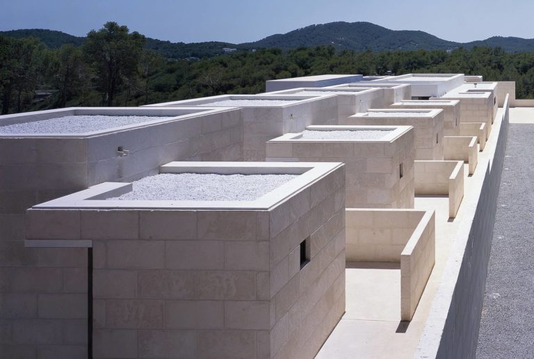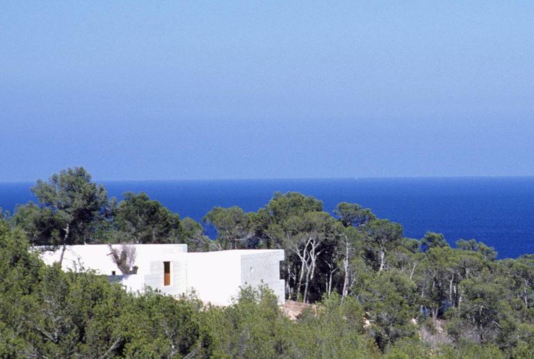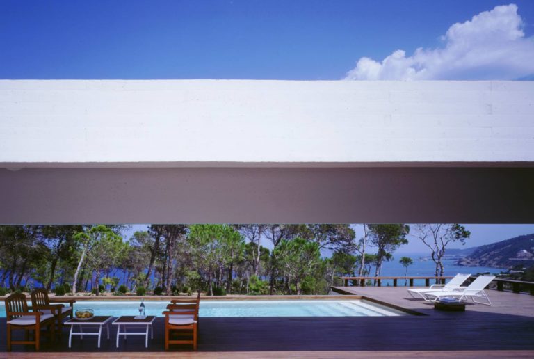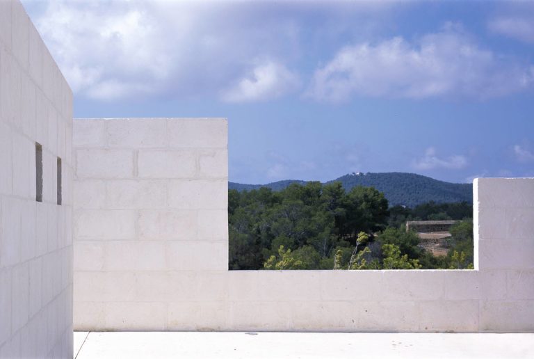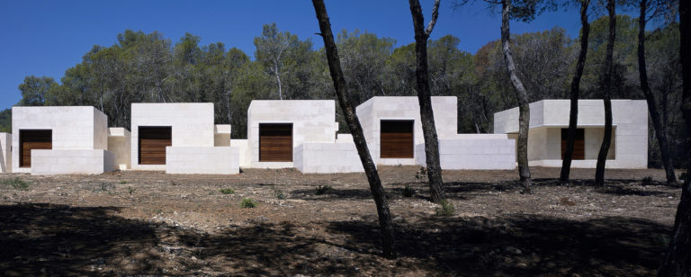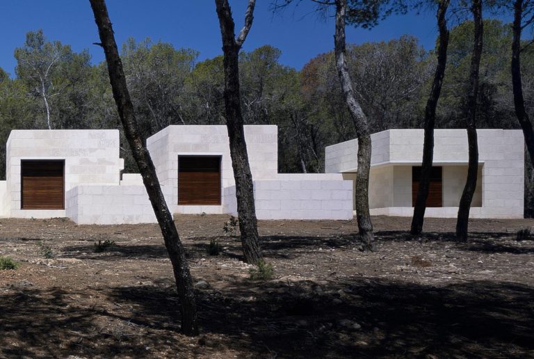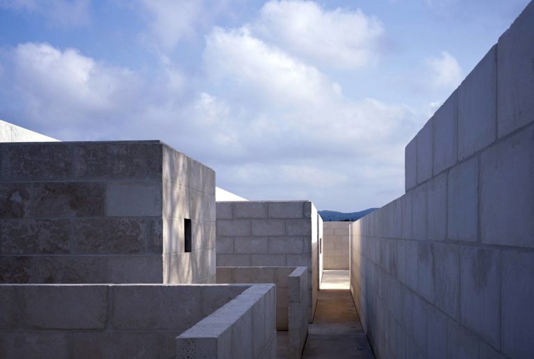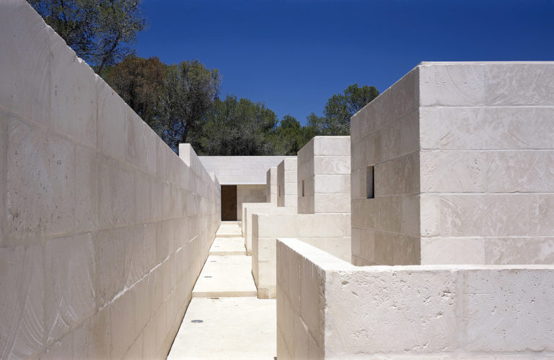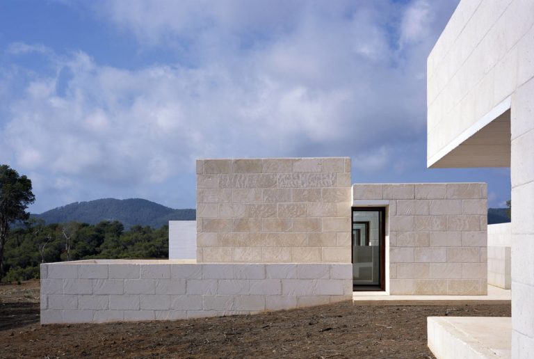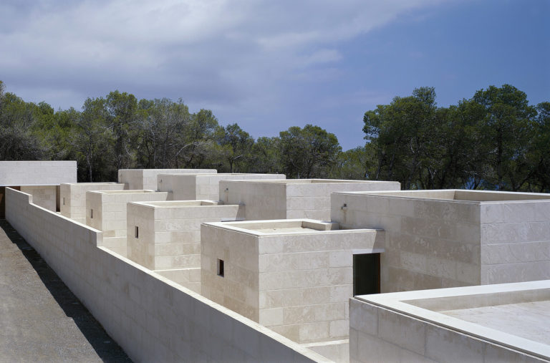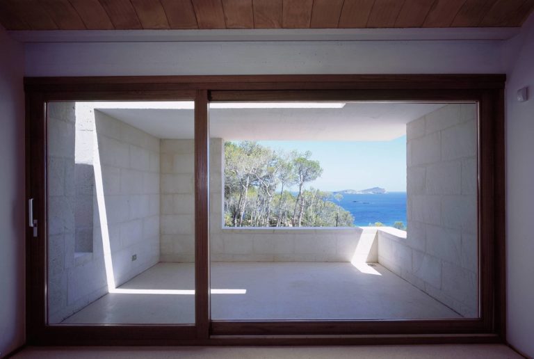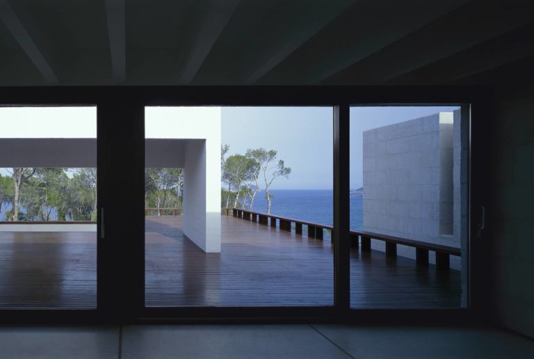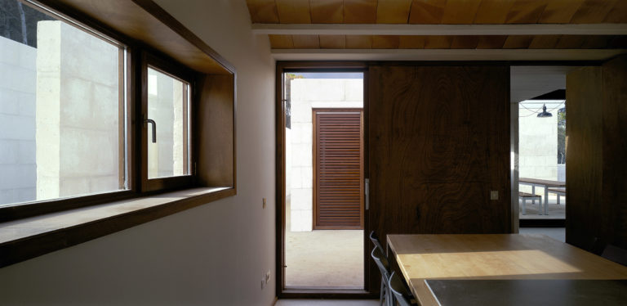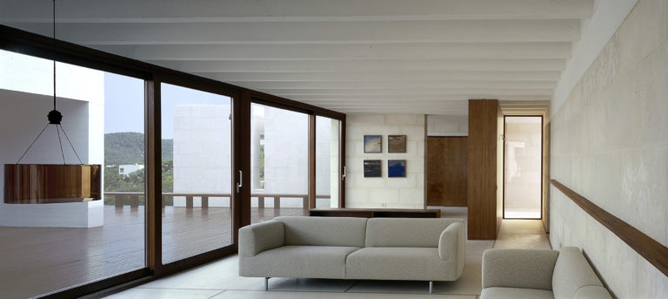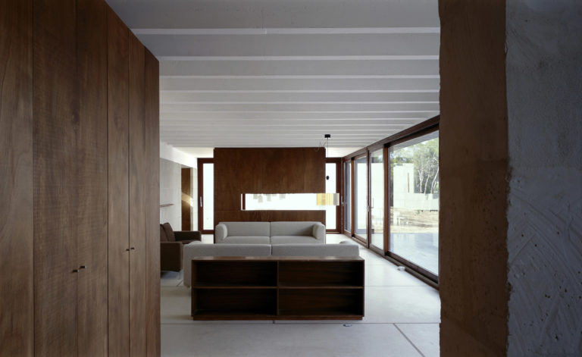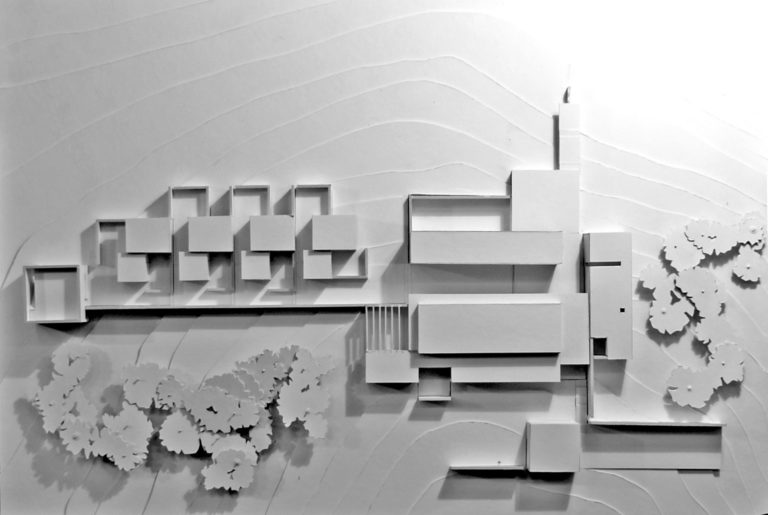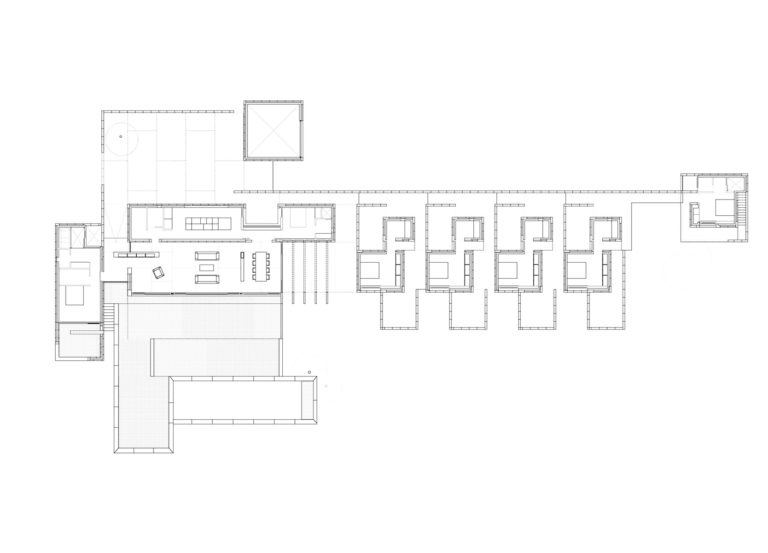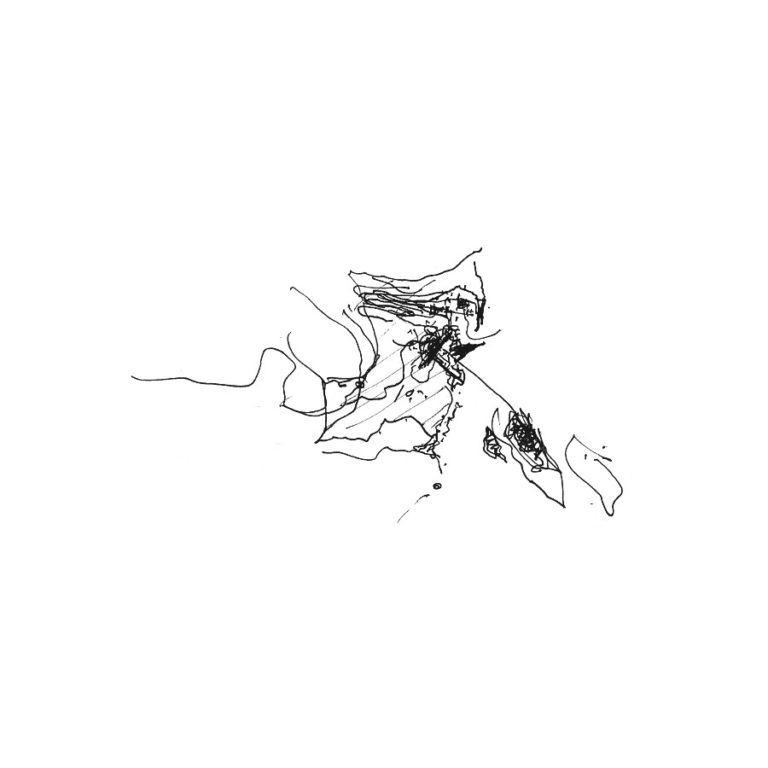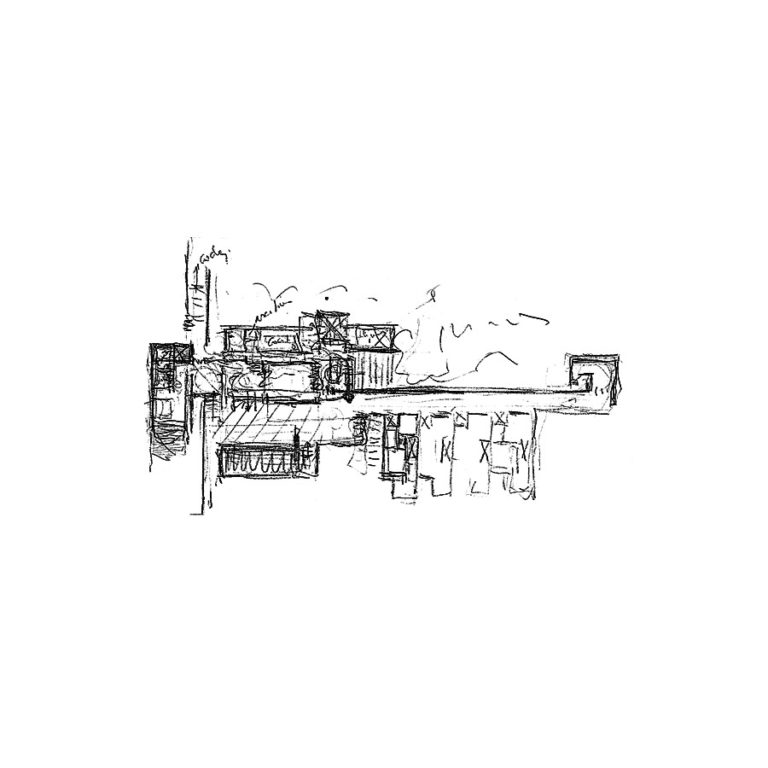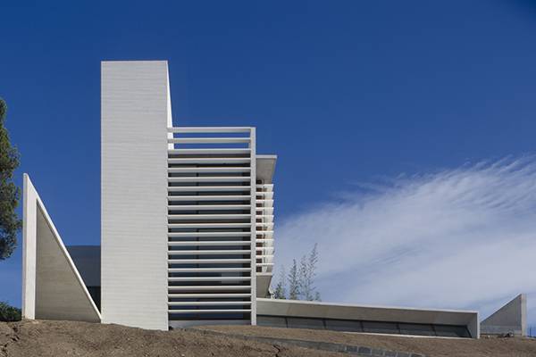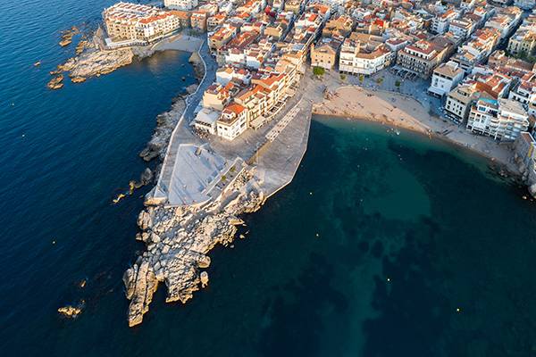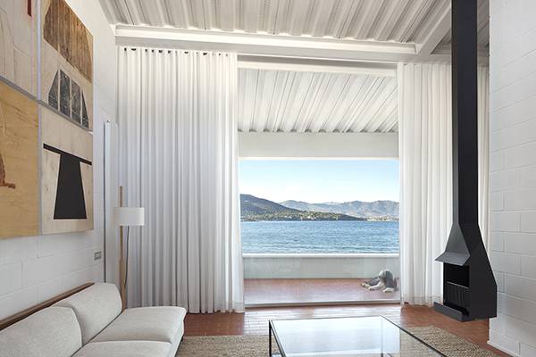Tagomago Villa
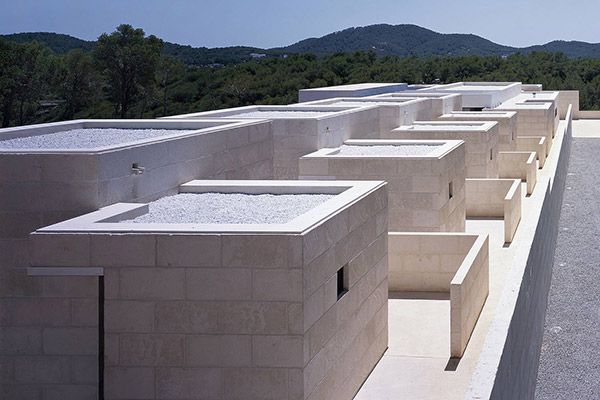
Tagomago Villa
The house is situated in the northeast area of the island of Ibiza to the north of the municipal boundary of Santa Eulalia, in a typical Mediterranean landscape of pine and juniper trees facing the sea and the island of Tagomago, on a plot of land with a slight slope towards the cliff. Given its utilization as a holiday home, an organization was proposed based on a central nucleus of the main house and other bodies or small autonomous buildings. This allows for a flexibility of use according to the number of inhabitants. The articulation of the house along a longitudinal axis provides us with bodies that are perfectly oriented and also potentially independent.
The project develops in the way rural buildings do, through the addition of different bodies and rooms, with great importance being placed on the spatial and environmental sequences between these white sandstone volumes in terms of the sun and the Mediterranean light. An adjustment to the environment is arrived at that recalls Arab and southern Mediterranean architecture, while at the same time offering a restful and serene atmosphere almost akin to a monastic building. A contributing factor to this is the utilization of materials in their pure and non-manipulated state; these being sandstone and white concrete poured in situ. The absence of any gardening work and the preservation or restitution of the natural landscape neighboring the complex reinforces the subliminal image of the intervention.
The program allows for both flexibility of use and the utilization of traditional building materials such as concrete, stone and wood.
This organization, consisting of autonomous, freestanding bodies, enables a series of open spaces, patios, porches and terraces to be created that establish imprecise boundaries between inside and outside.
The living room opens onto an extended wooden terrace that acts as a spatial link with the open air. Forming part of this exterior space, and standing next to the swimming pool, is an ample porch-like canopy of reinforced concrete, white in color like the stonework.
Next to the main rooms are the four small outbuildings for the children, which are conceived for being adapted in the future should family numbers increase.
Lastly, on top of the guests’ quarters there is a terrace-cum-solarium.
The construction systems have been simplified as much as possible. The materials used are few, and wherever possible pertain to the islands: stone facades and walls, traditional decking using concrete beams and ceramic floor arches; door- and window- frames in wood, and the paving in stone, concrete and wood on the outside.
Although traditional materials are utilized the construction system is absolutely contemporary, given that an interior load-bearing wall has been used of concrete blocks waterproofed on the outside with an air space and heat insulation, and an outer skin of 15x40x80 cm traditional stone blocks, self-bearing and converted into a resistant wall with stainless-steel straps. Due to its high porosity the stone has also been damp-proofed to avoid the entry of water.
