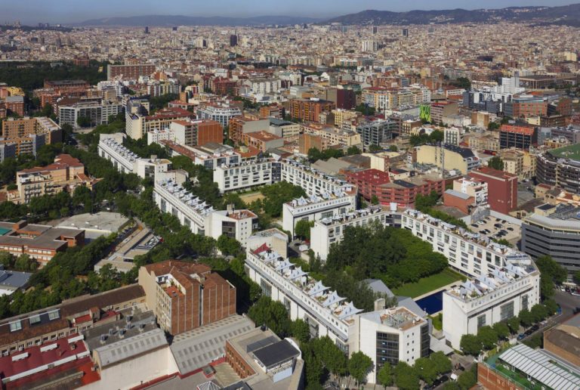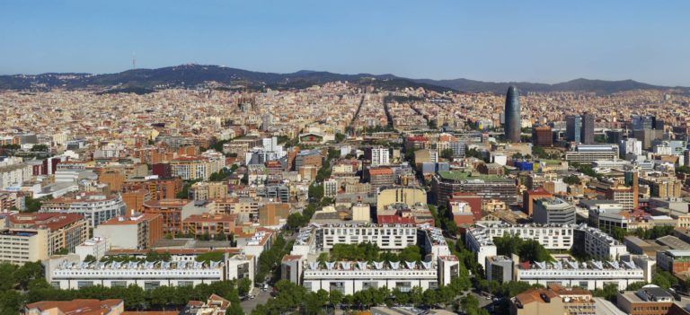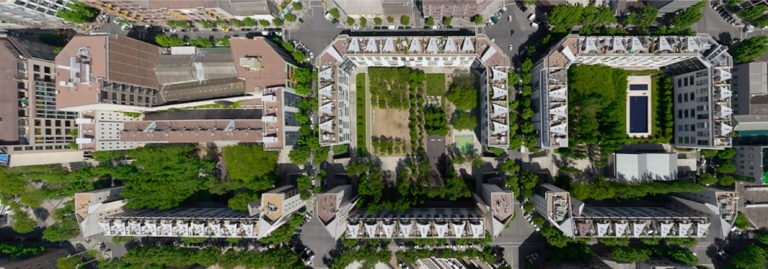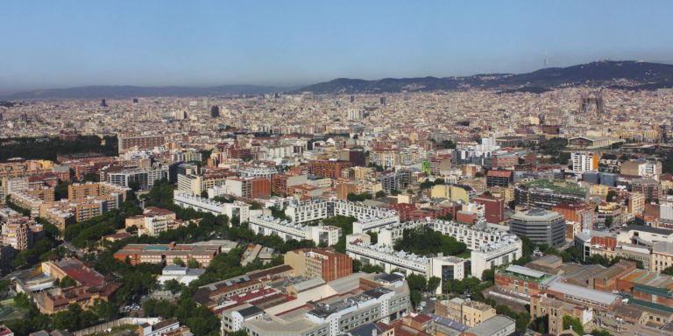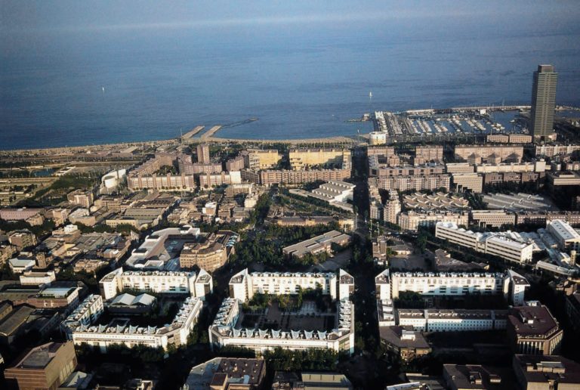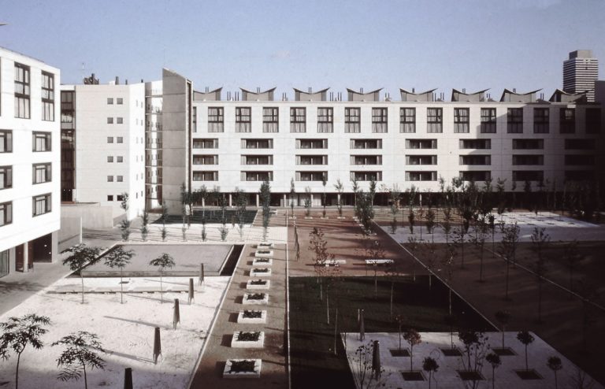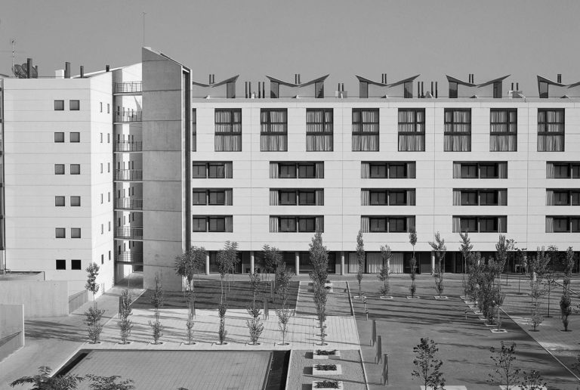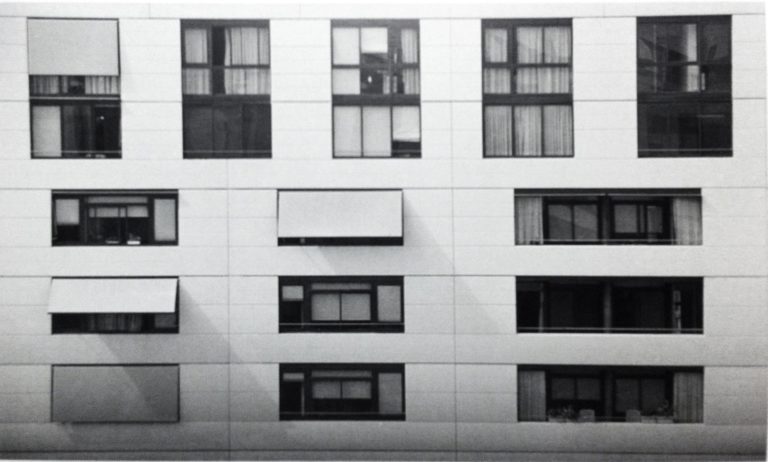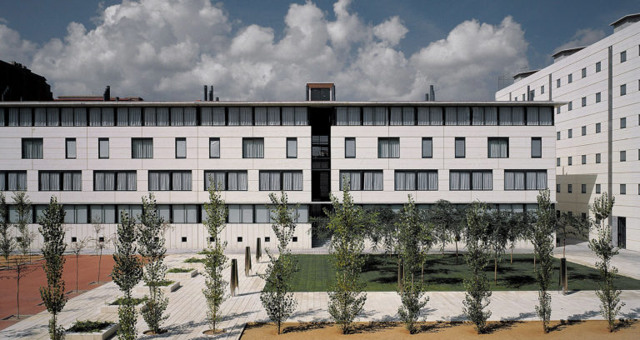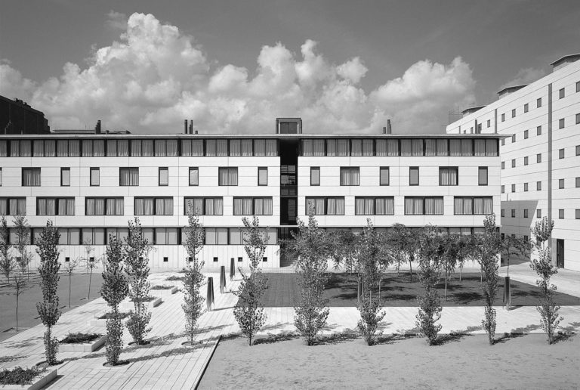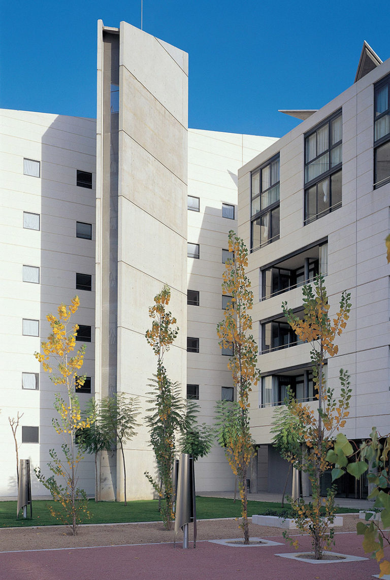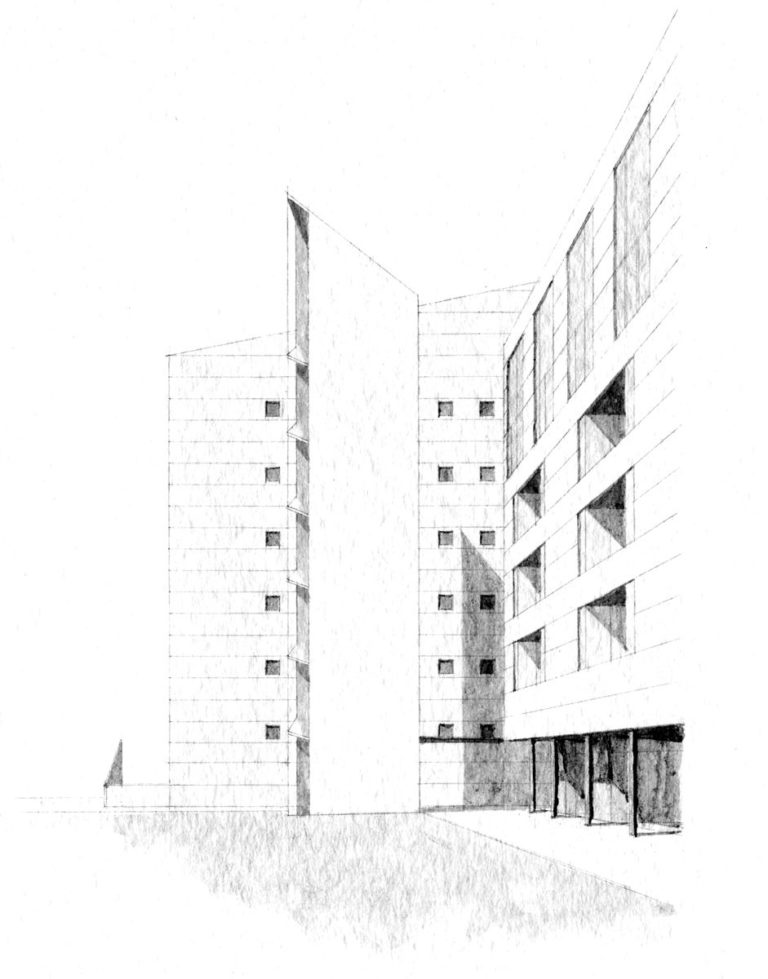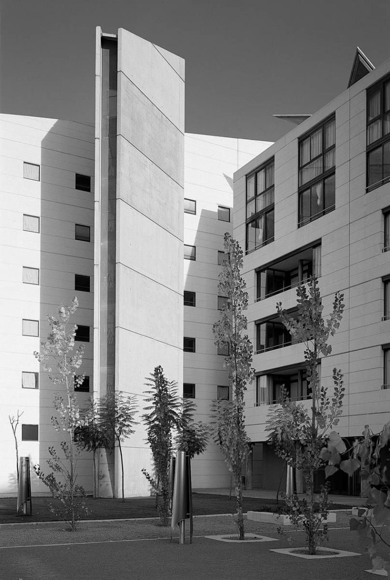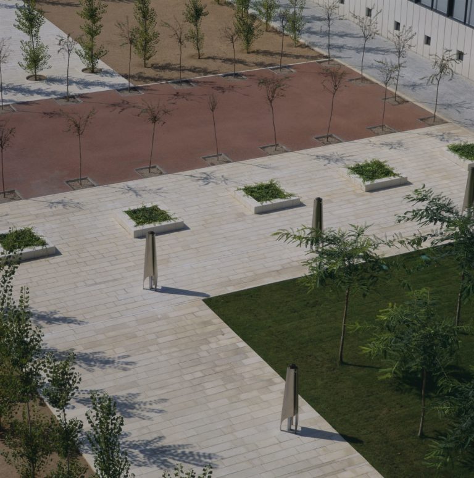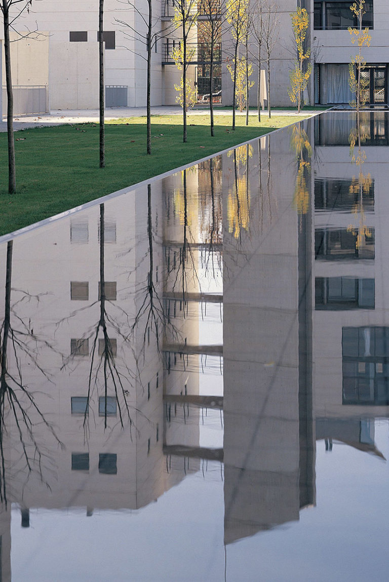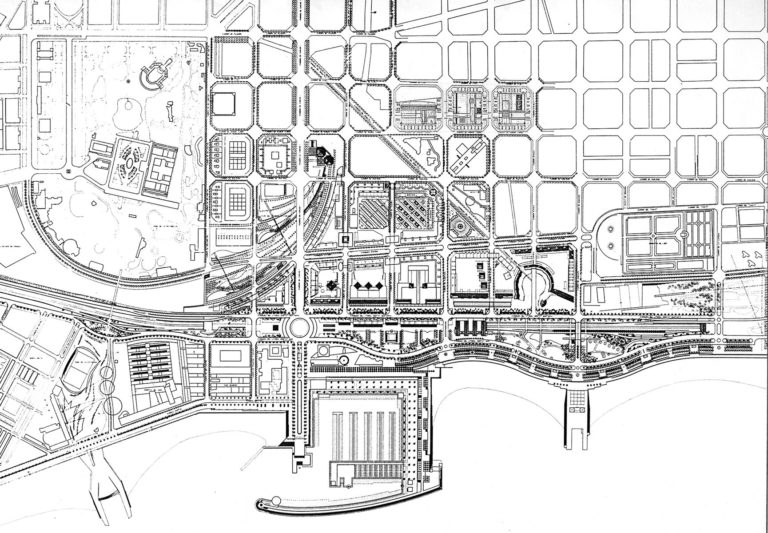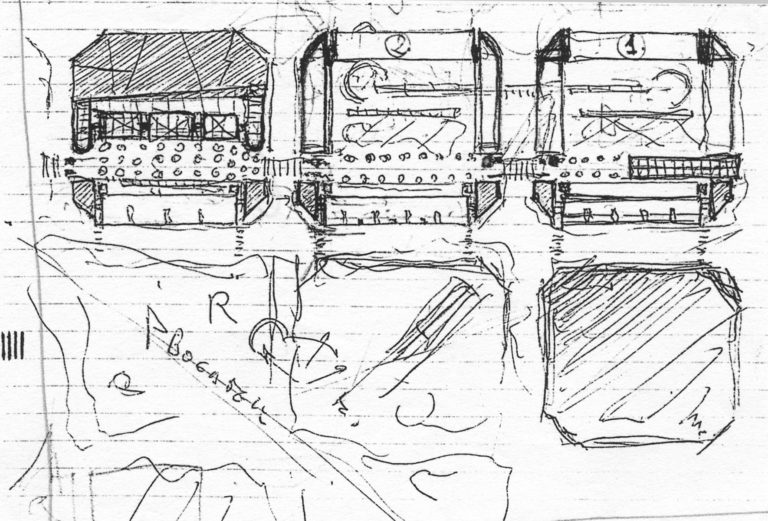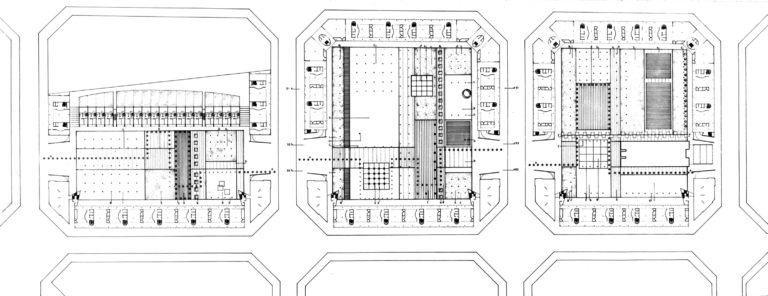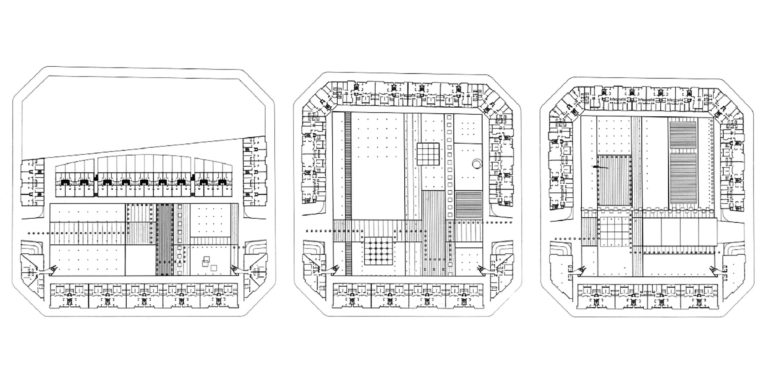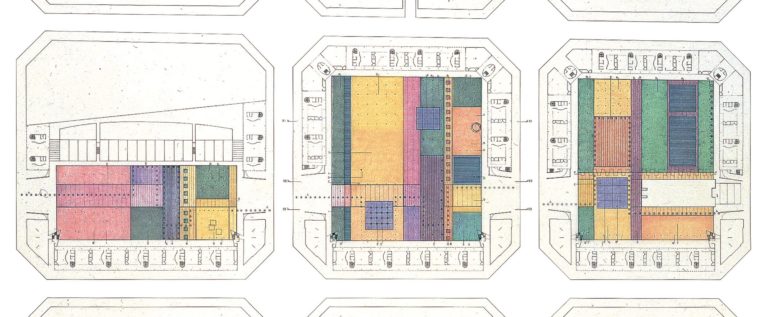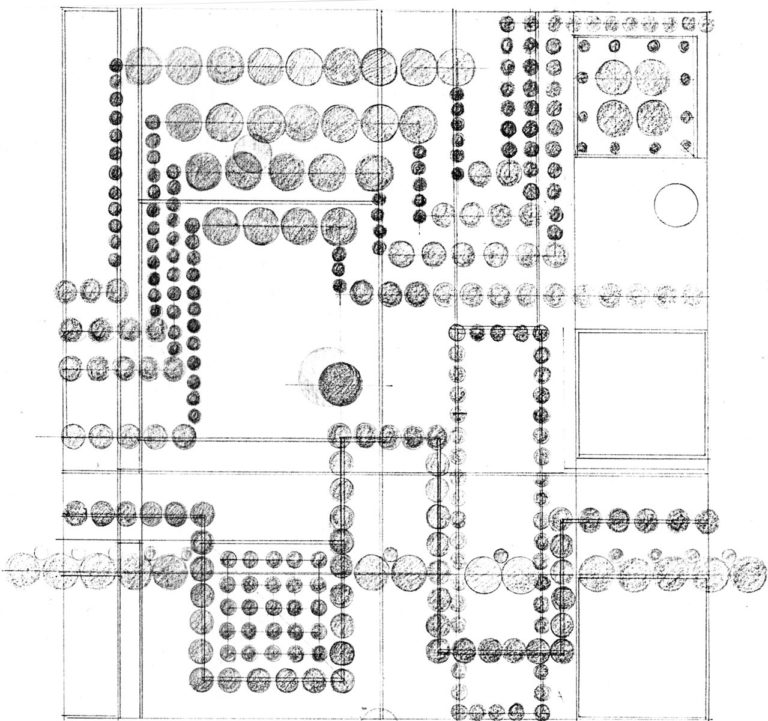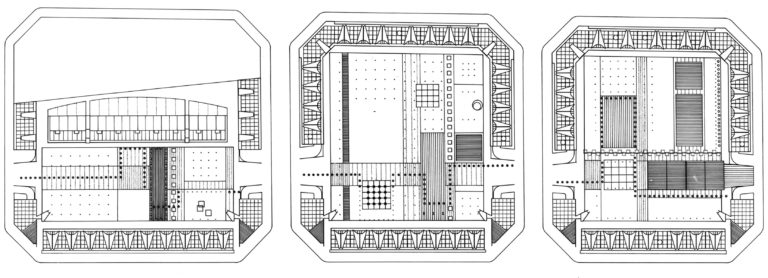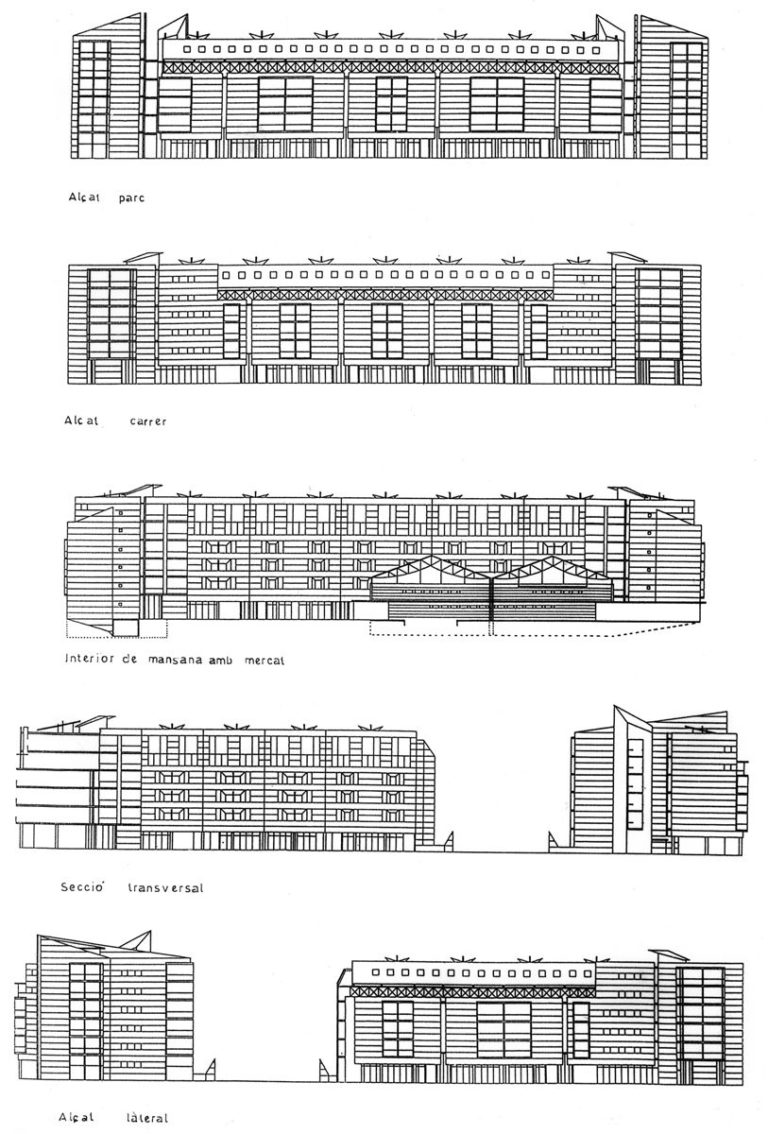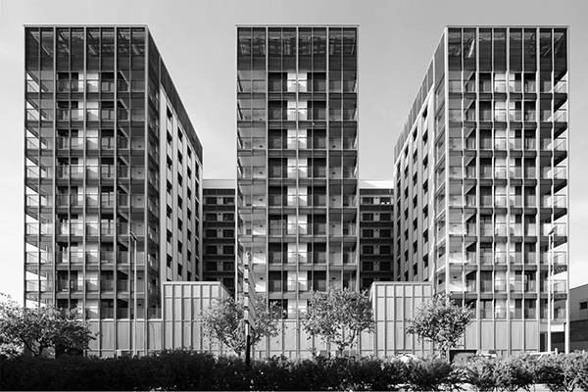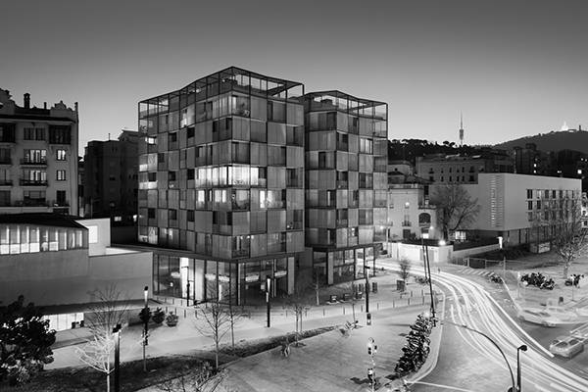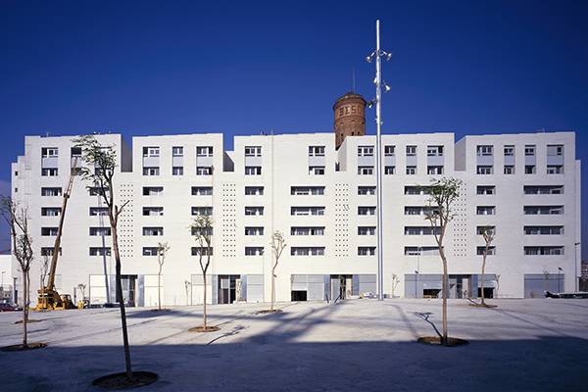3 Housing Blocks in Cerda's Enchanche
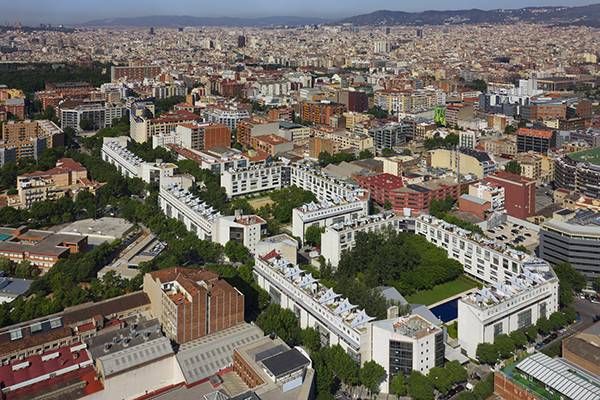
3 Housing Blocks in Cerda's Enchanche
The residential project on an area of almost three blocks of Poble Nou, with 560 housing units of various types, a comercial centre, and large amounts of green spaces, is located on the site of the old Torras factory which manufactured steel structures.
From the moment of the project's inception we took into account that it could become a guideline for future interventions in an area for ambiguous character: an old industrial area, adjoining the Villa Olimpica, which transforms itself into a residential area. For this reason, taking as compulsory reference the Special Urban Ordering Plan of the Maritime façade of Barcelona, various novelties were introduced with the intention of reinterpreting the essential aspects of the Cerda block.
Firstly we thought out rigorously flat types of two, three and four bedrooms, duplex and studios, located in 12,6 m. deep linear blocks. This depth permits a rational distribution without ventilation patios and with all the main spaces opening to a façade.
In the morphological proposal we introduced a transcendental novelty: to break the continuity of the sea-oriented elevations by introducing passages which define slender towers at the corners. This introduces a singular rithmic element which emphasises the chamfer, the essential element of the Cerda block, creating another pedestrian itinerary precisely at the zebra crossings.
Because of all this, the general form of the complex appears as the final result in which the diverse problems are resolved: constructive-5 m. structural grid, functional- variety of typologies, correct functioning of the car parking... Aesthetic-searching an attractive volumetric solution. In the façades we have attempted to make predominant the compositional order of large openings in the lower floors and small openings in the crowning part of the duplex.
For the construction of this large complex, emphasised by its unity and formal presence, we devised large prefabricated elements to resolve both internal and external façades. The free space remaining has also been carefully designed, considering it as an autonomous architectural project.
